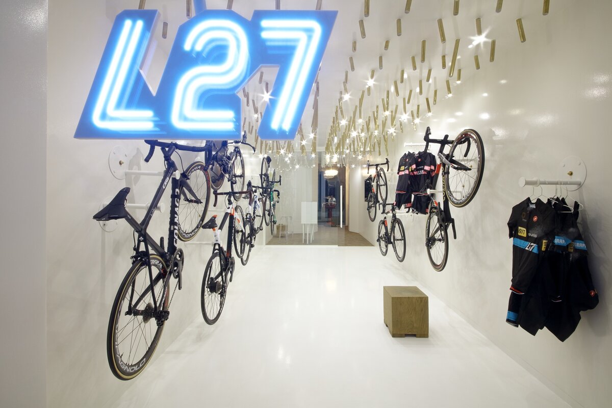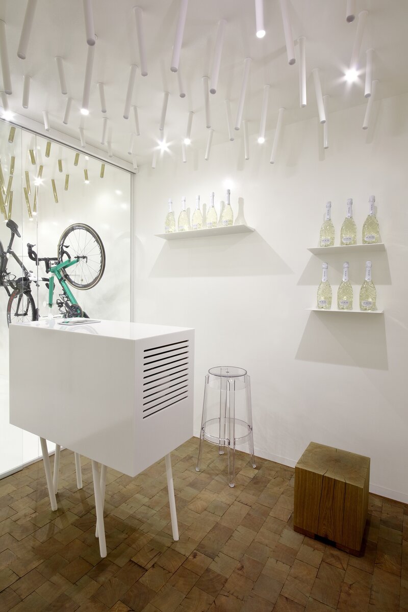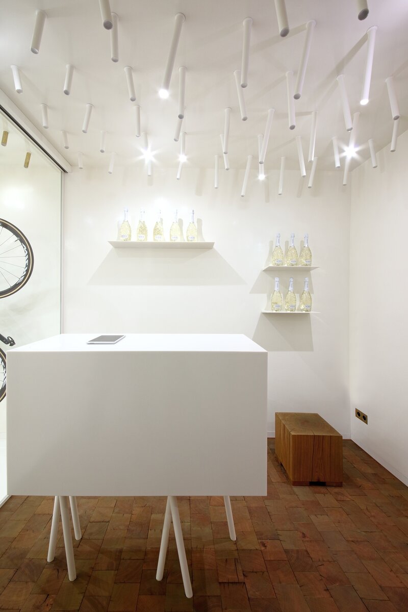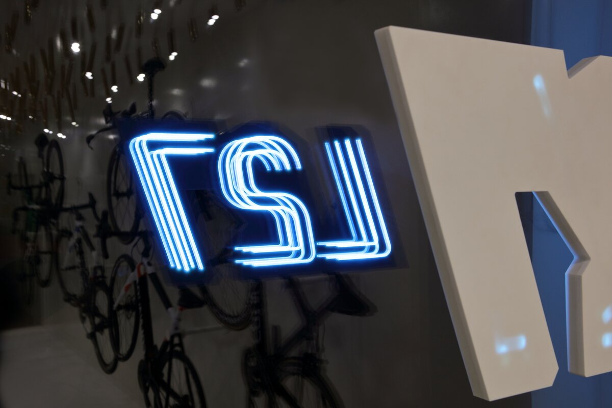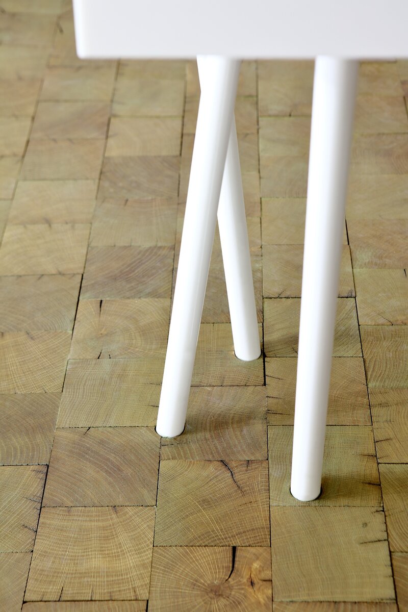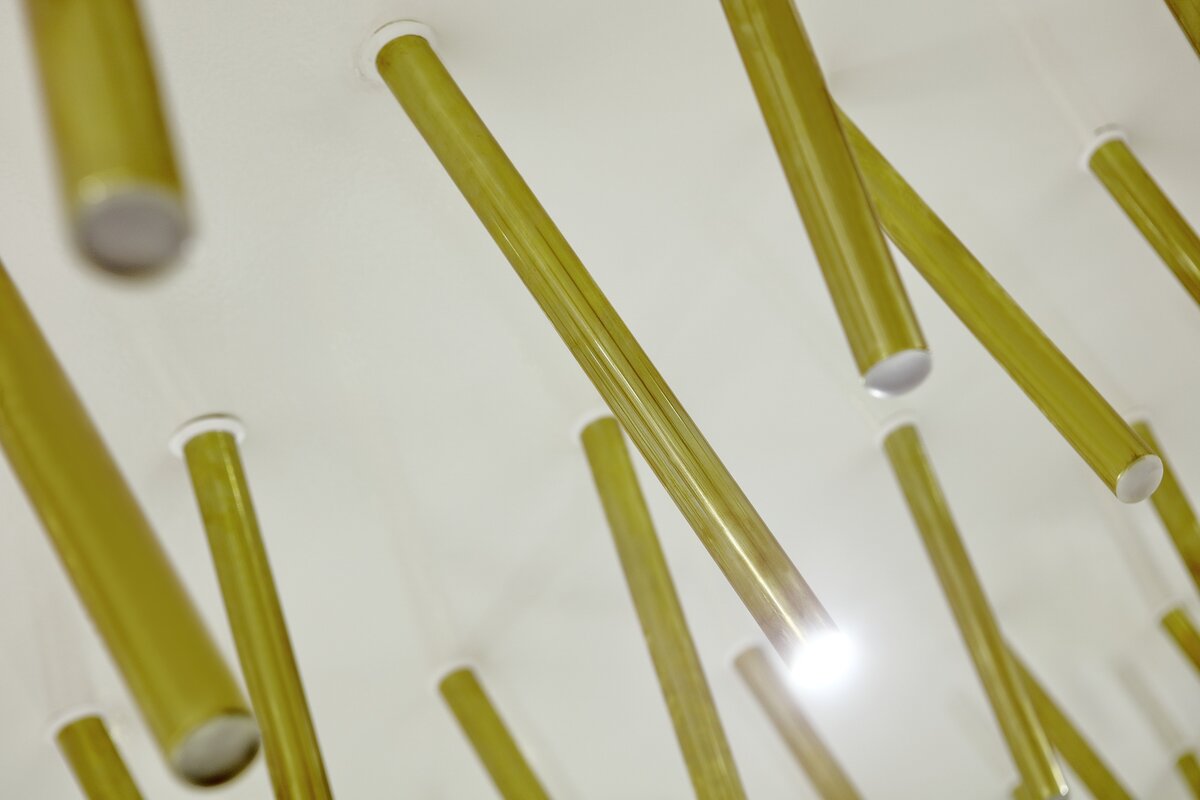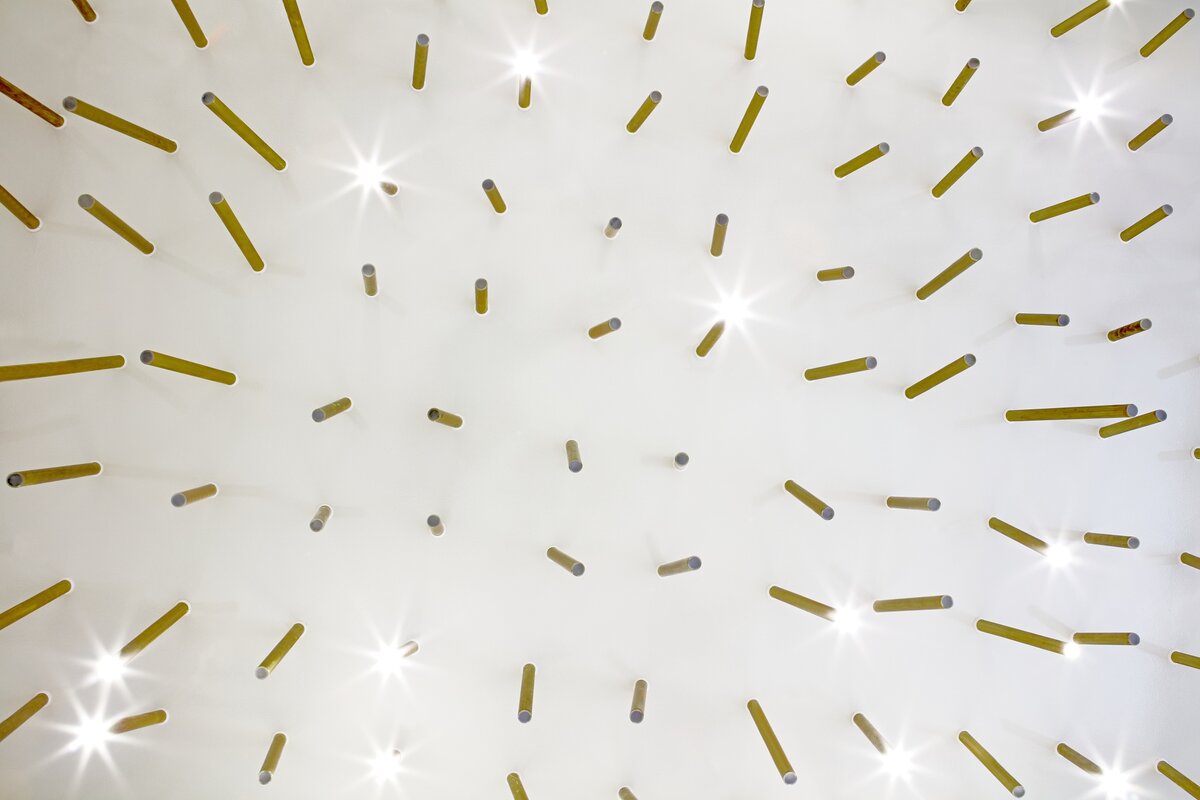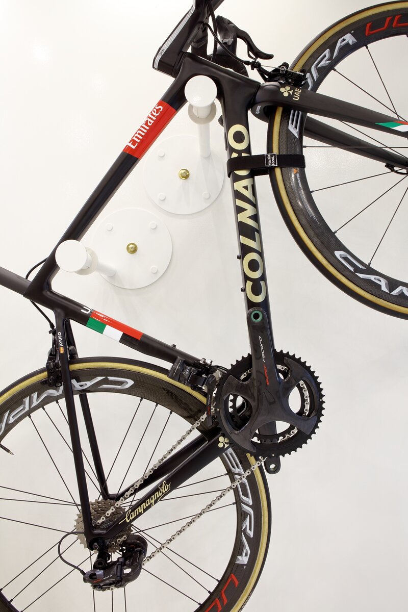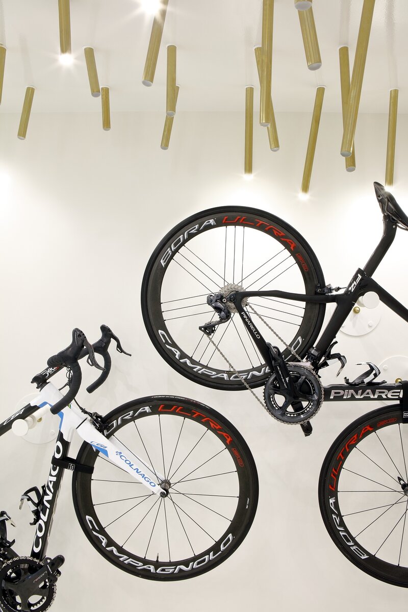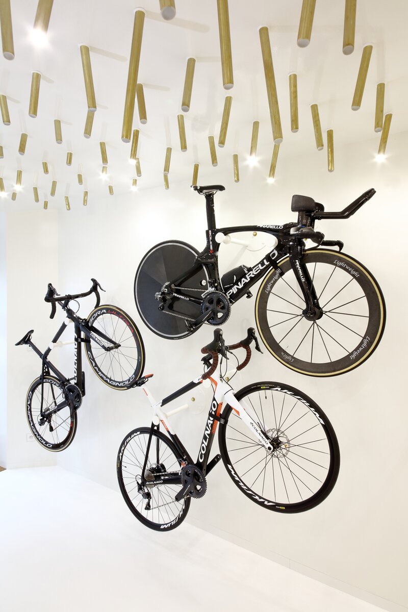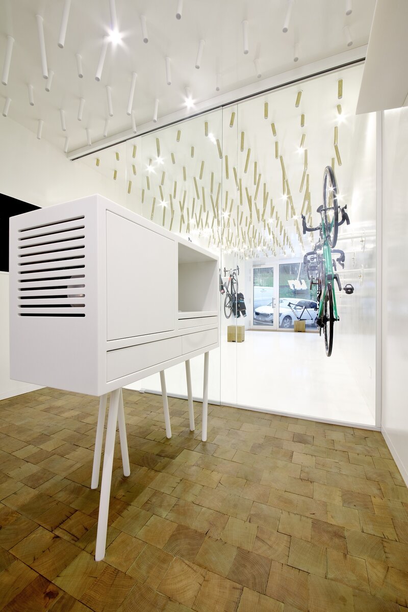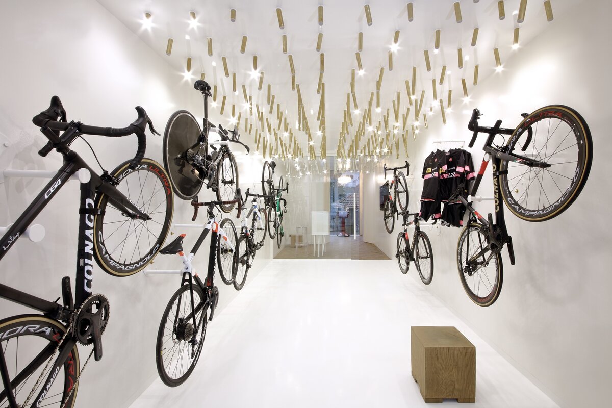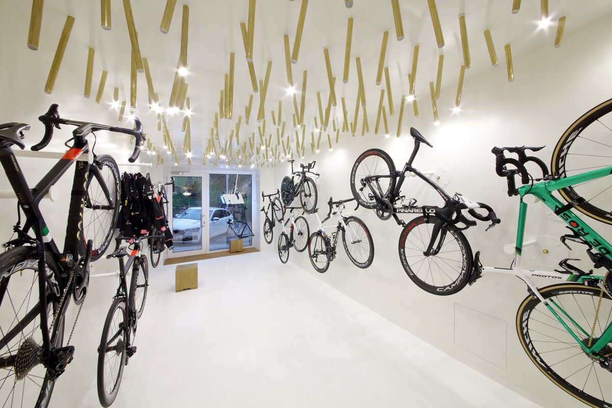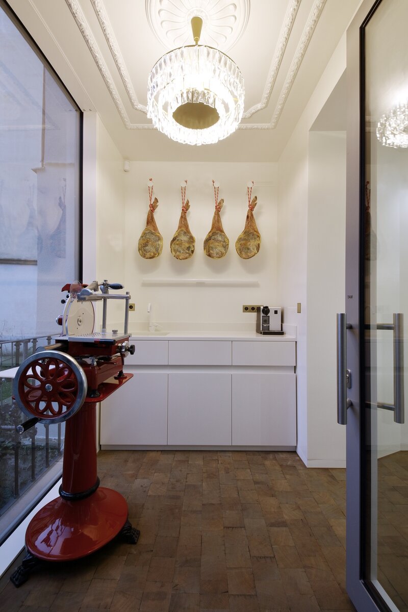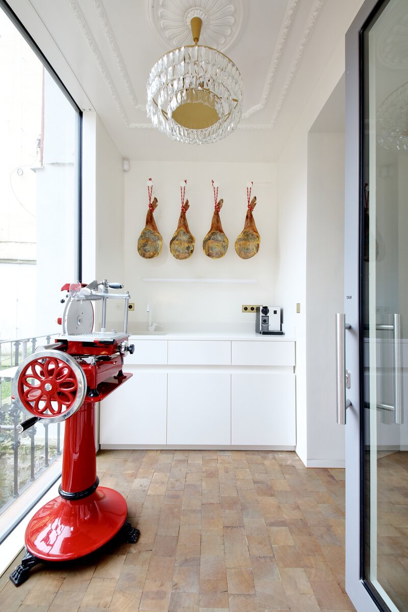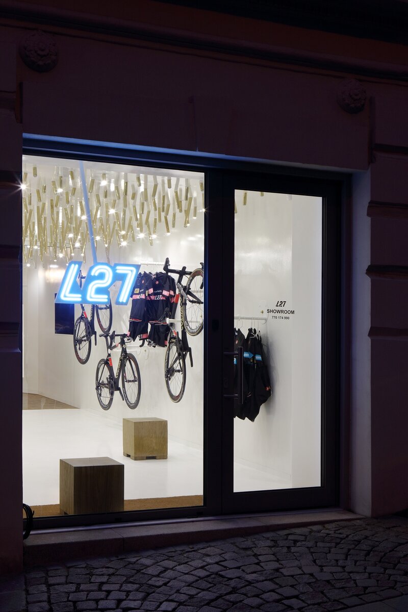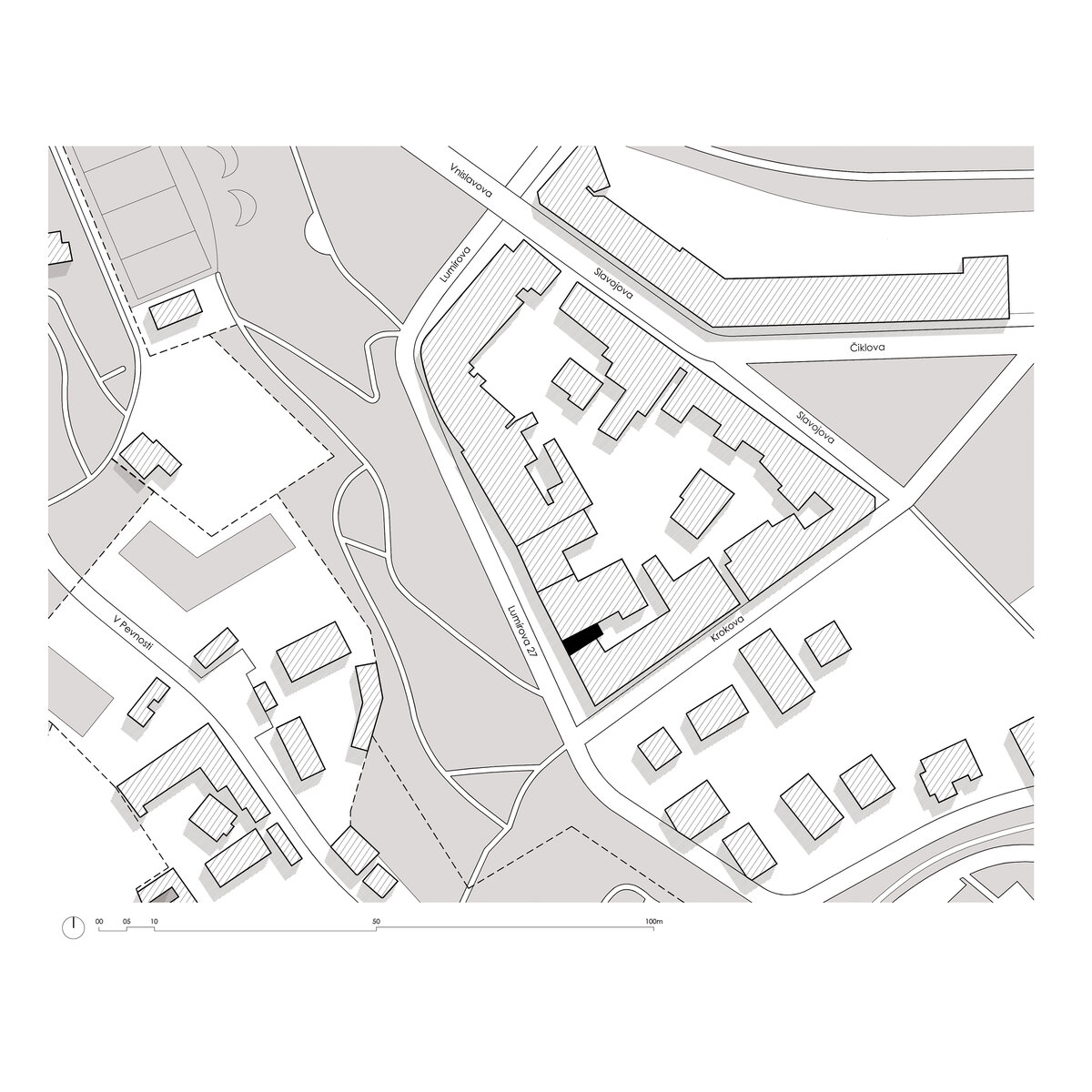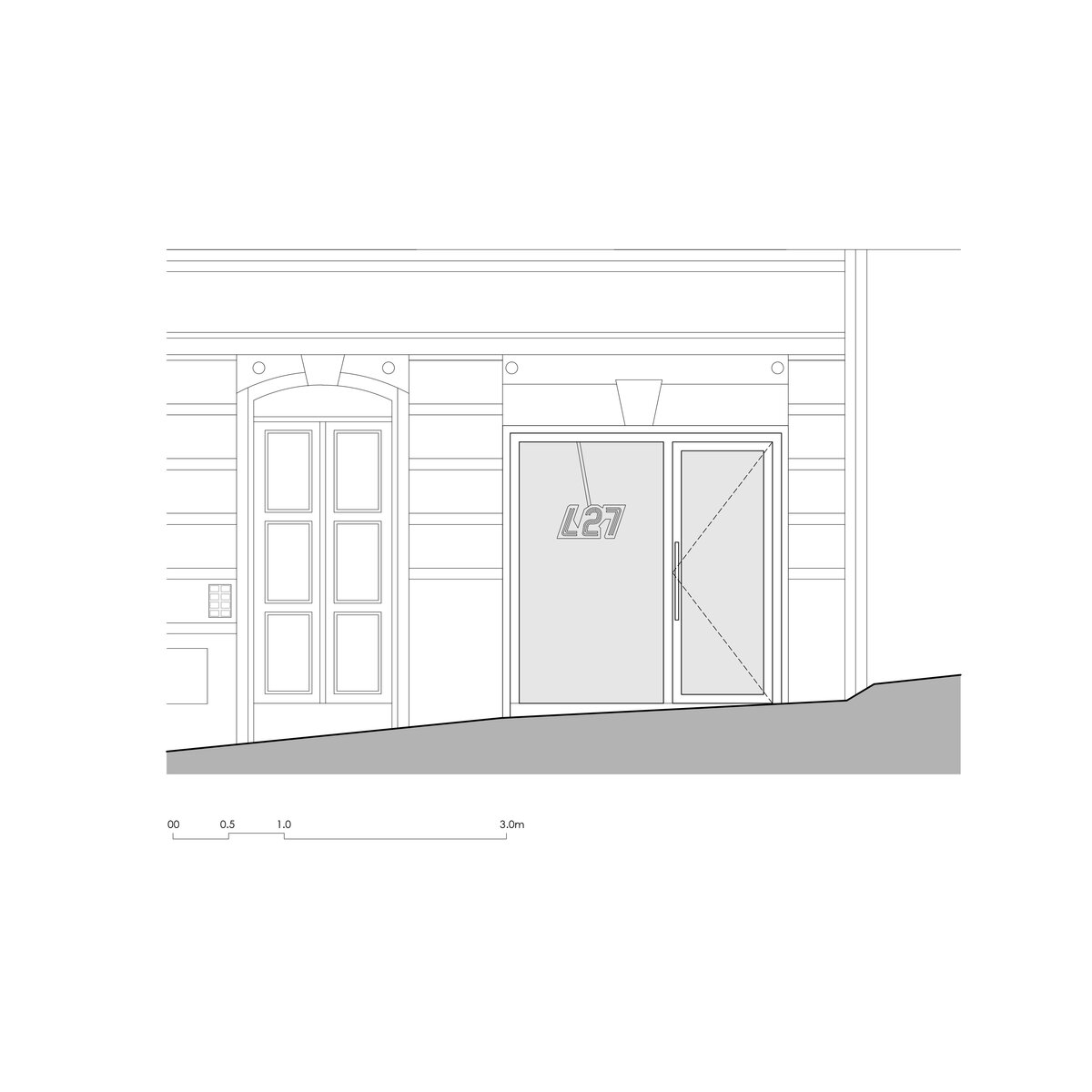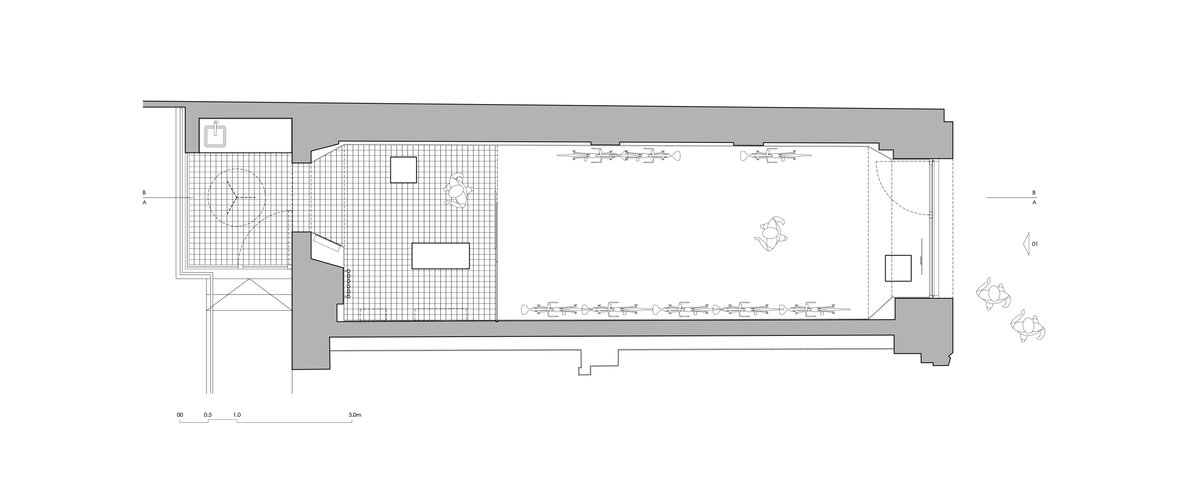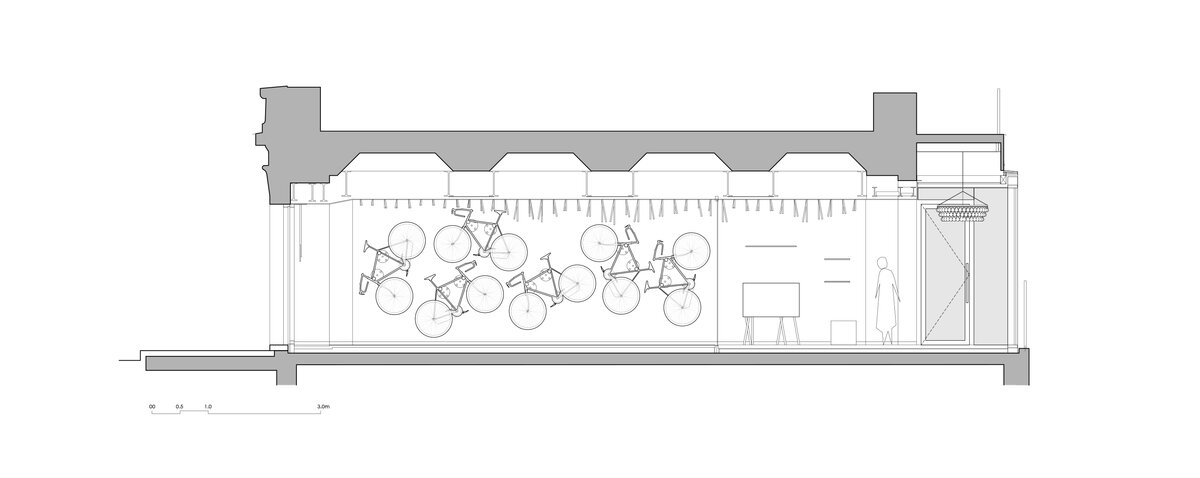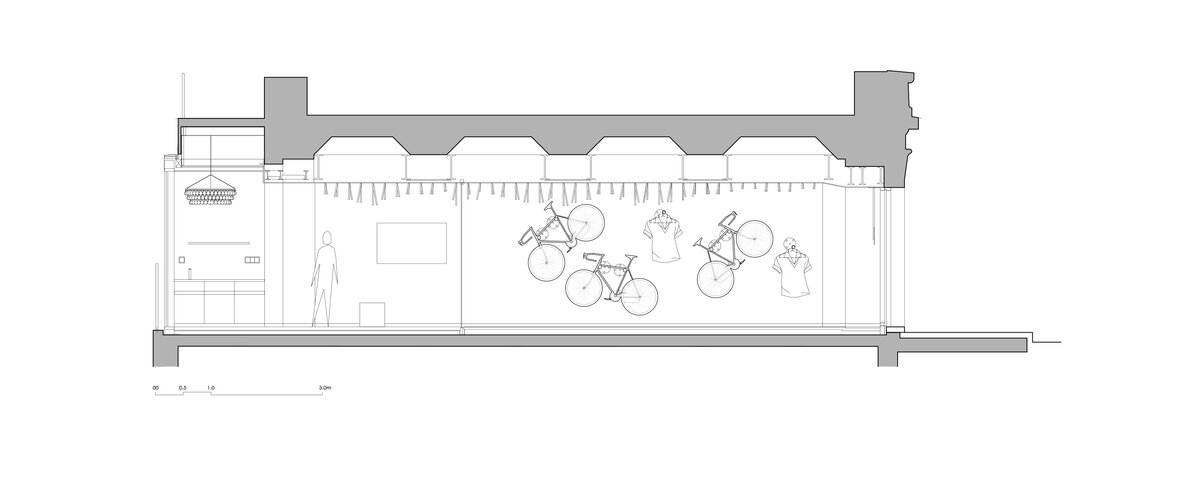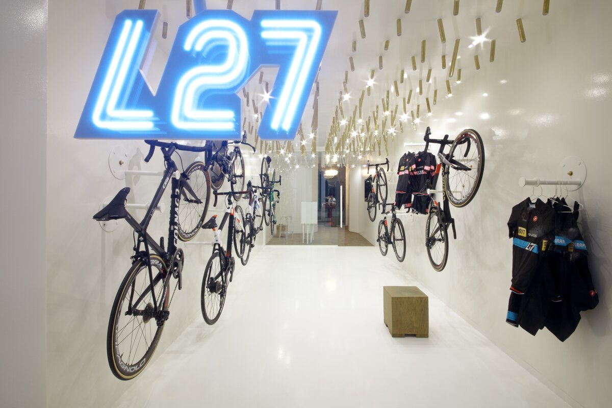| Author |
Ing. arch. Martin Klejna, Ing. arch. Karel Koutský, Julio Costa Dias - Architect |
| Studio |
P6PA+Architects, s. r. o. |
| Location |
Lumírova 27, Praha |
| Investor |
Donova Projekt s.r.o., Chorvatská 2316/12, 101 00 Praha 10 |
| Supplier |
P6PA+Architects, s.r.o., |
| Date of completion / approval of the project |
October 2022 |
| Fotograf |
Robert Žákovič |
When P6PA+Architects was commissioned to design the interior of a luxury bike shop, the architects envisioned the space with a standout look and minimalist details. The design made the most of the original corridor’s structure, implementing a luxury aesthetic that perfectly aligned with the values of the Czech company L27.
The architecture firm coordinated all the colors to revolve around white and gold. Customers enter the showroom from the street through a glass panel marked with the store's logo. Once inside, they walk on a floor treated with white epoxy paint, the walls and plaster ceiling are also lacquered in order to have the same floor treatment. The suspended ceiling receives tubular profiles of polished brass, which makes reference to the bicycle frames. Its 27mm diameter allowed them to receive wiring and LED lamps, transforming the customized ceiling into a large lamp, lighting that is enhanced by all the reflective finishing of the other surfaces. In the exhibition space, the plasterboard walls also receive tubes, these developed in a flexible system of different fittings, allows adaptation of supporters for the bicycles according to their models and sizes. The dark colored bikes and colorful accents contrast and stand out throughout the space.
Passing through the exhibition space, customers cross another plane of glass. In this space, created for the reception of clients, the colors of the horizontal planes are inverted, while the tubes in the plaster ceiling receives white color, the floor receives wooden blocks treated with wax and brass powder. In the center of this room, a multifunctional counter supported by the same metallic tubes dialogues with the suspended ceiling.
Green building
Environmental certification
| Type and level of certificate |
-
|
Water management
| Is rainwater used for irrigation? |
|
| Is rainwater used for other purposes, e.g. toilet flushing ? |
|
| Does the building have a green roof / facade ? |
|
| Is reclaimed waste water used, e.g. from showers and sinks ? |
|
The quality of the indoor environment
| Is clean air supply automated ? |
|
| Is comfortable temperature during summer and winter automated? |
|
| Is natural lighting guaranteed in all living areas? |
|
| Is artificial lighting automated? |
|
| Is acoustic comfort, specifically reverberation time, guaranteed? |
|
| Does the layout solution include zoning and ergonomics elements? |
|
Principles of circular economics
| Does the project use recycled materials? |
|
| Does the project use recyclable materials? |
|
| Are materials with a documented Environmental Product Declaration (EPD) promoted in the project? |
|
| Are other sustainability certifications used for materials and elements? |
|
Energy efficiency
| Energy performance class of the building according to the Energy Performance Certificate of the building |
|
| Is efficient energy management (measurement and regular analysis of consumption data) considered? |
|
| Are renewable sources of energy used, e.g. solar system, photovoltaics? |
|
Interconnection with surroundings
| Does the project enable the easy use of public transport? |
|
| Does the project support the use of alternative modes of transport, e.g cycling, walking etc. ? |
|
| Is there access to recreational natural areas, e.g. parks, in the immediate vicinity of the building? |
|
