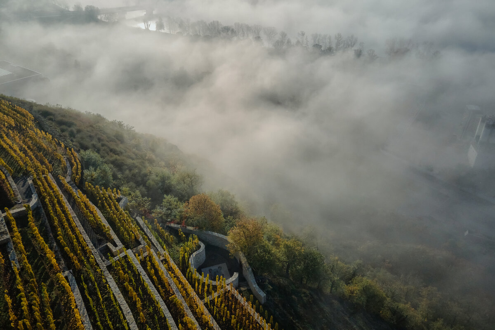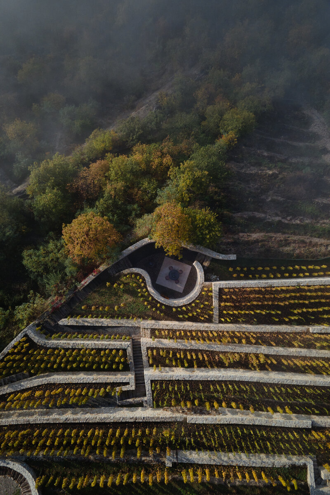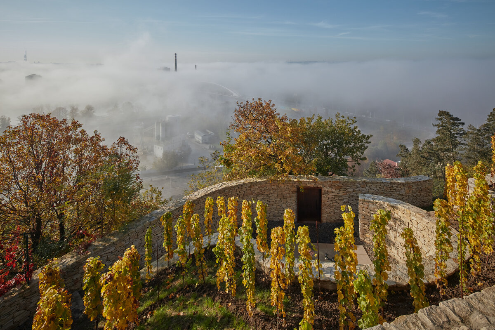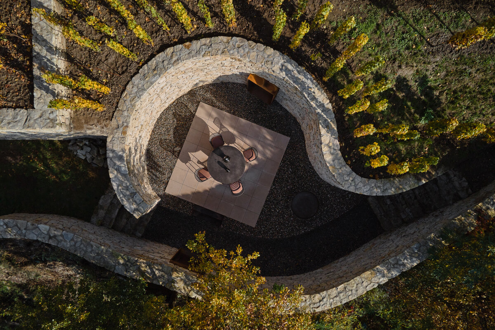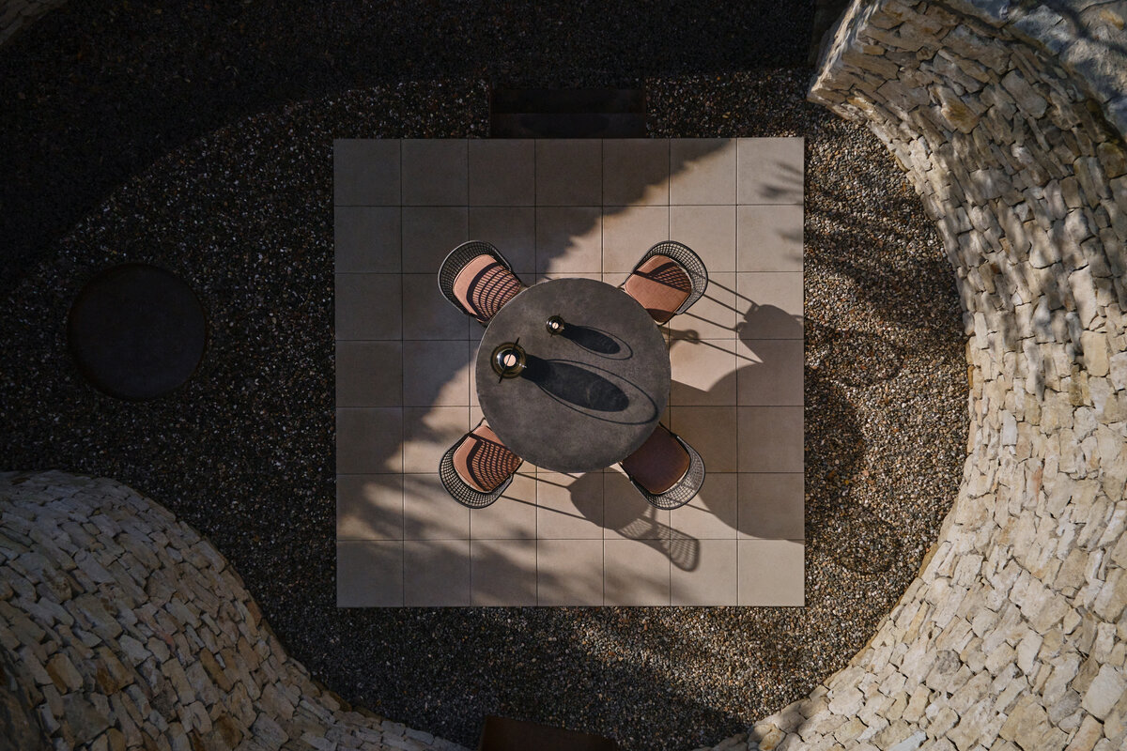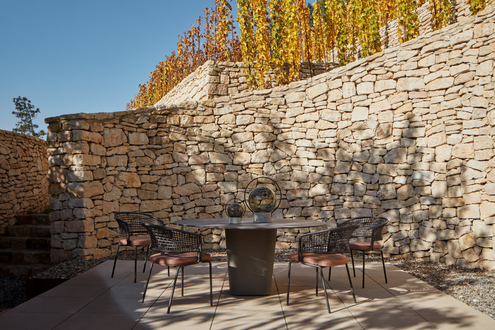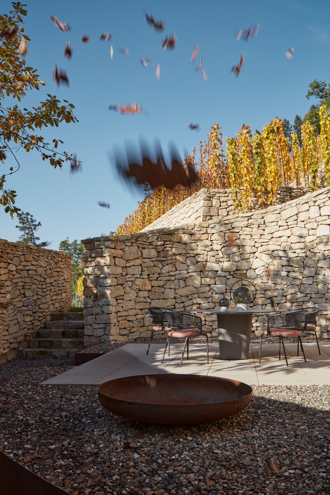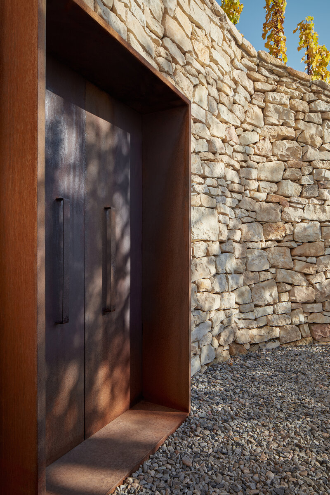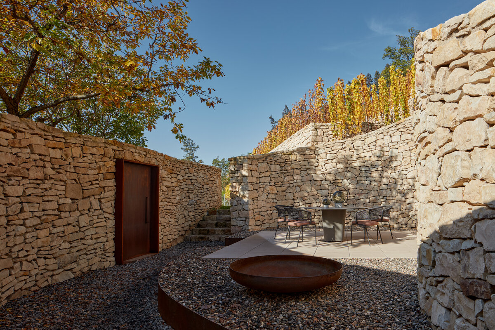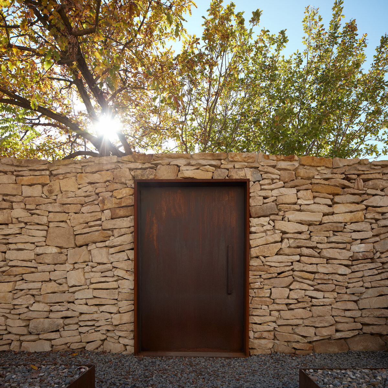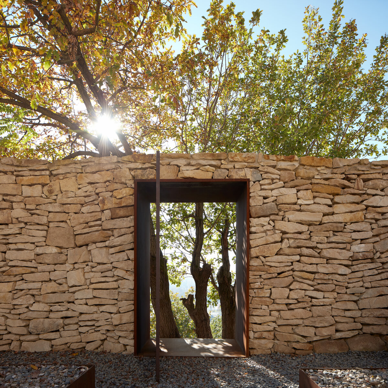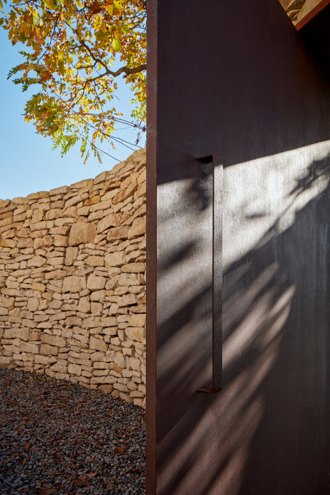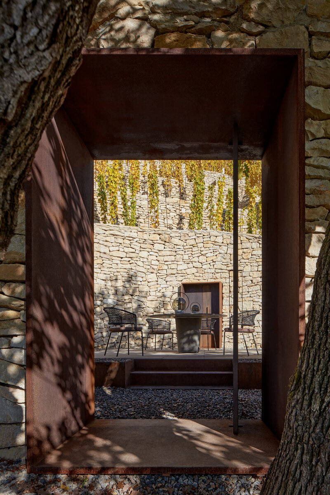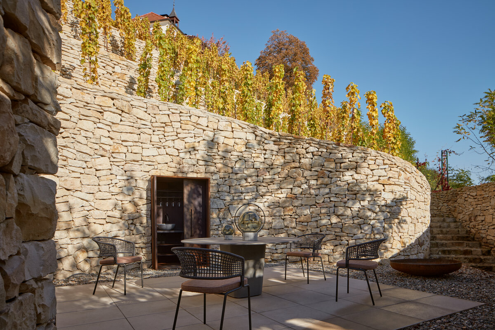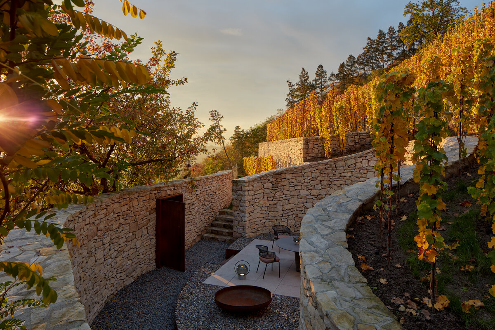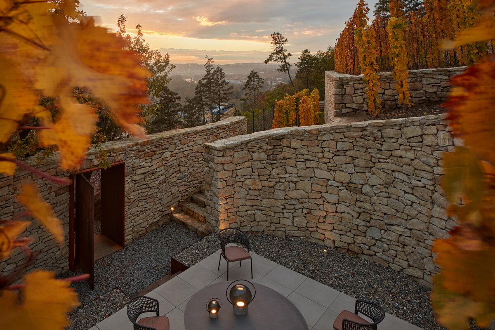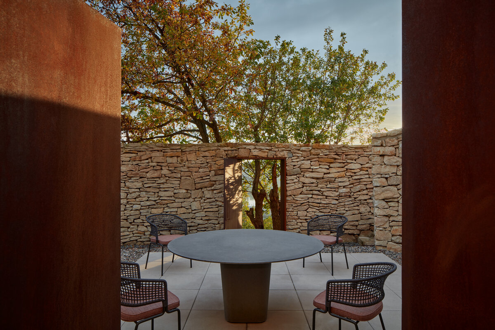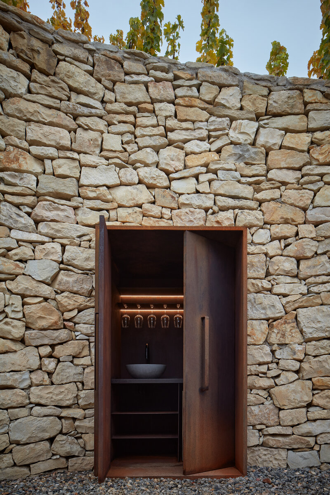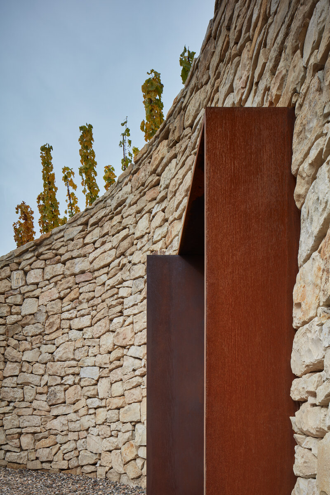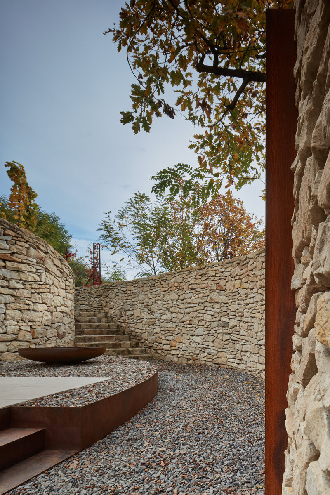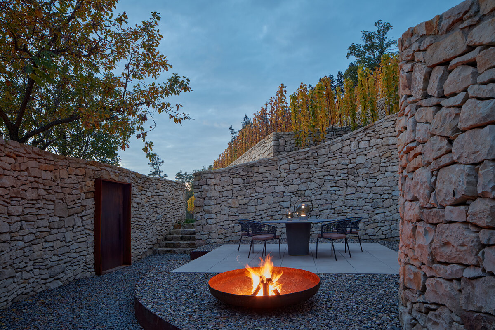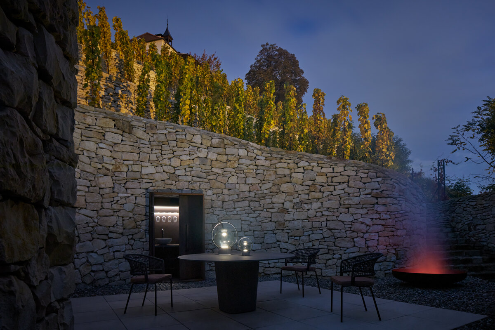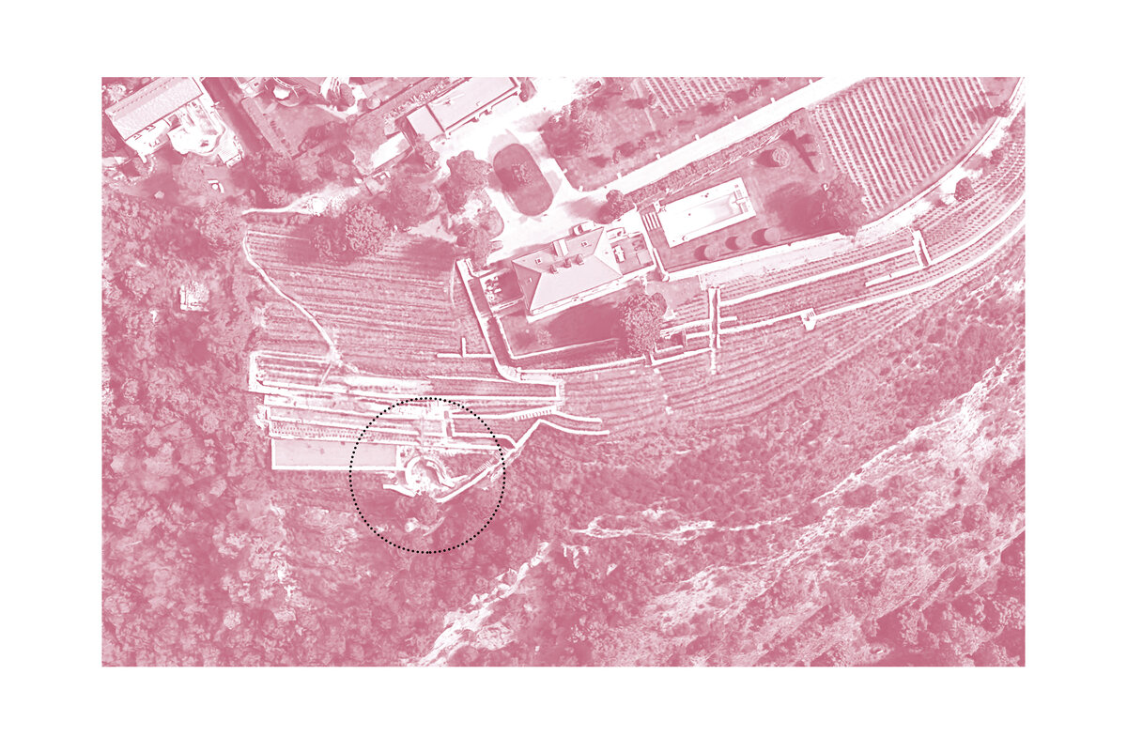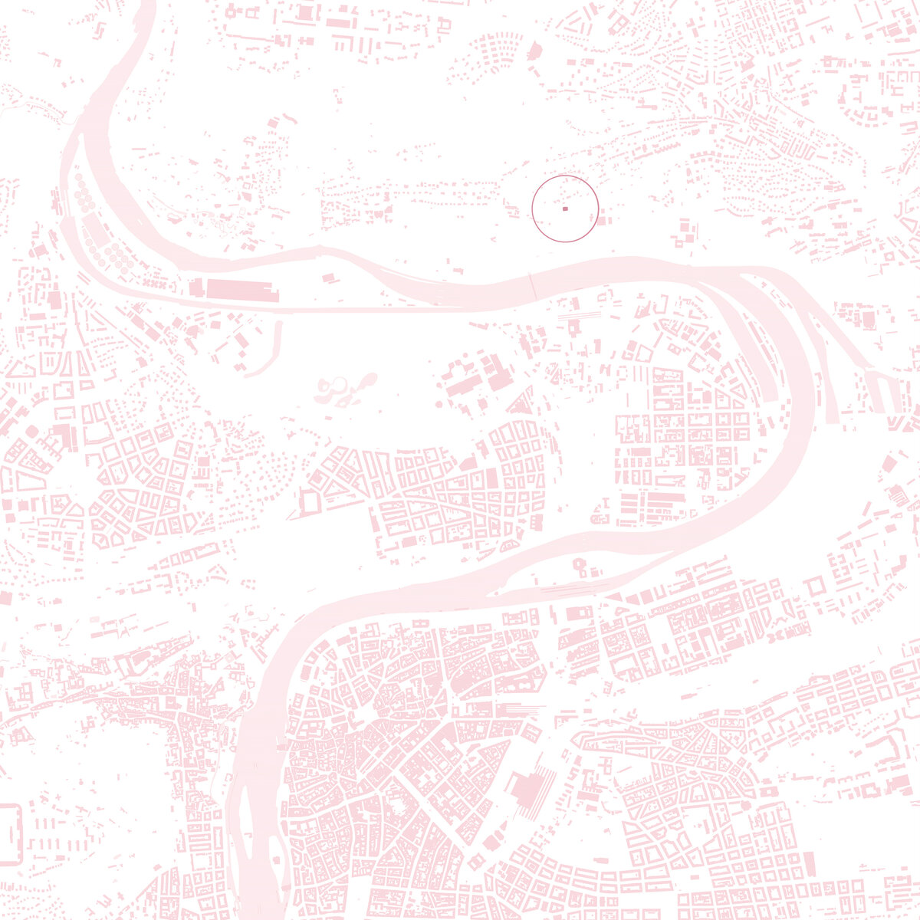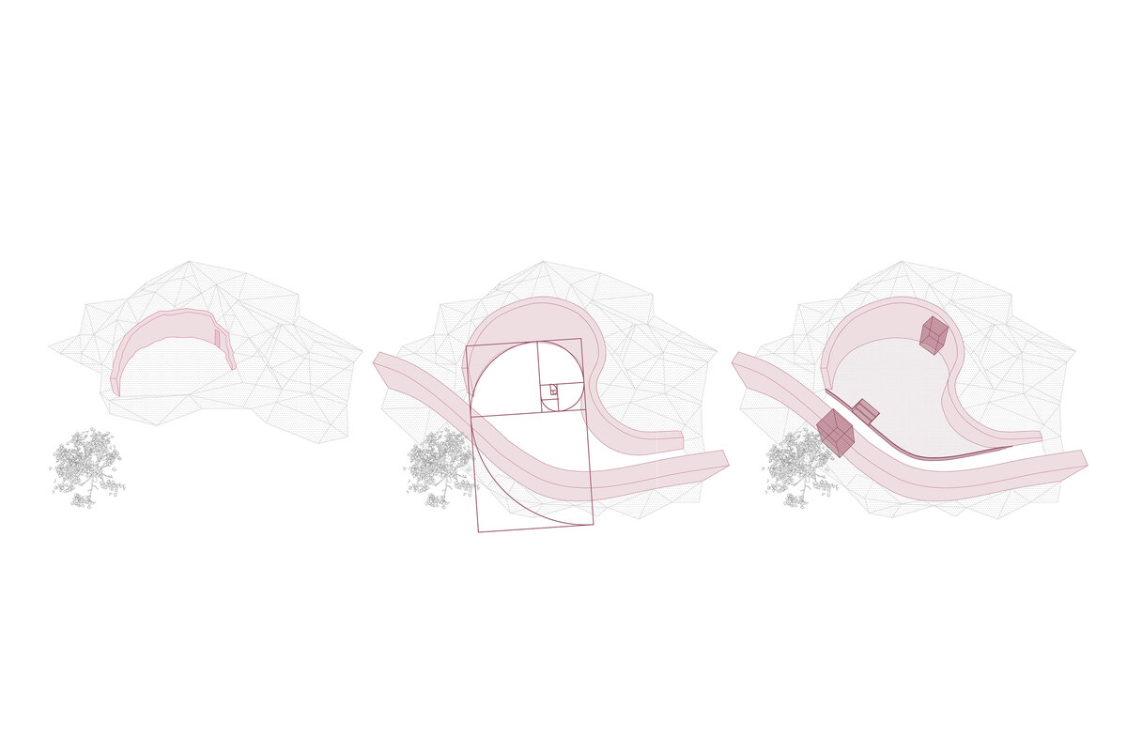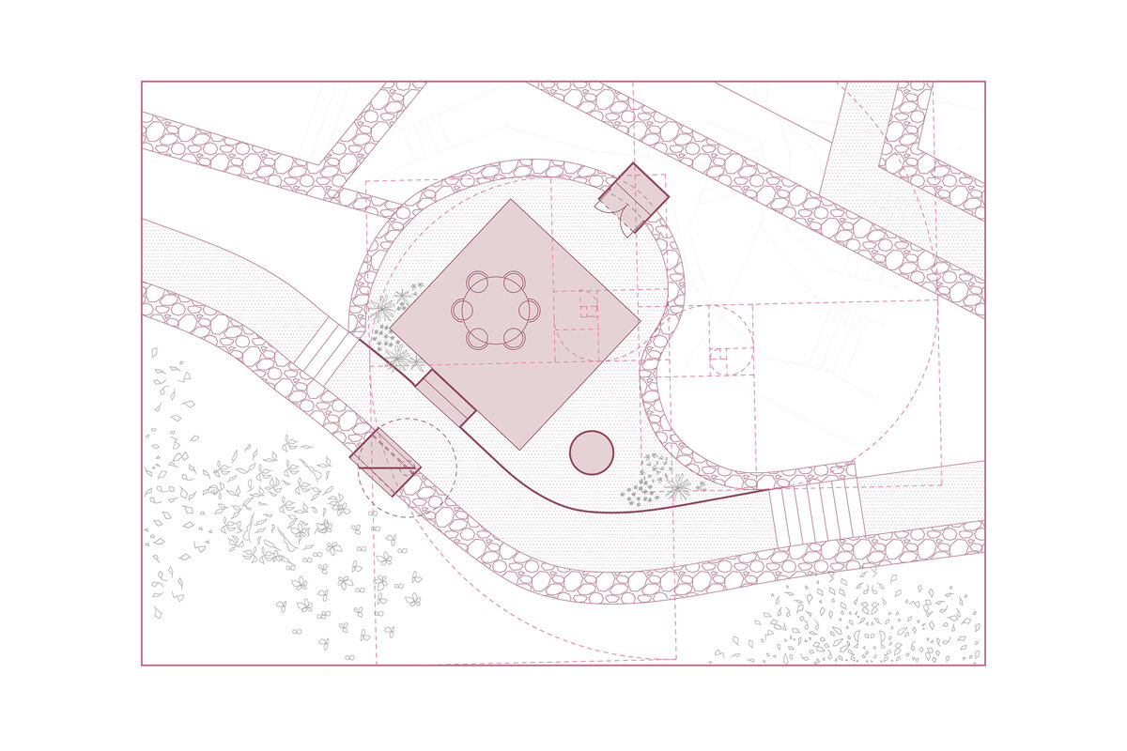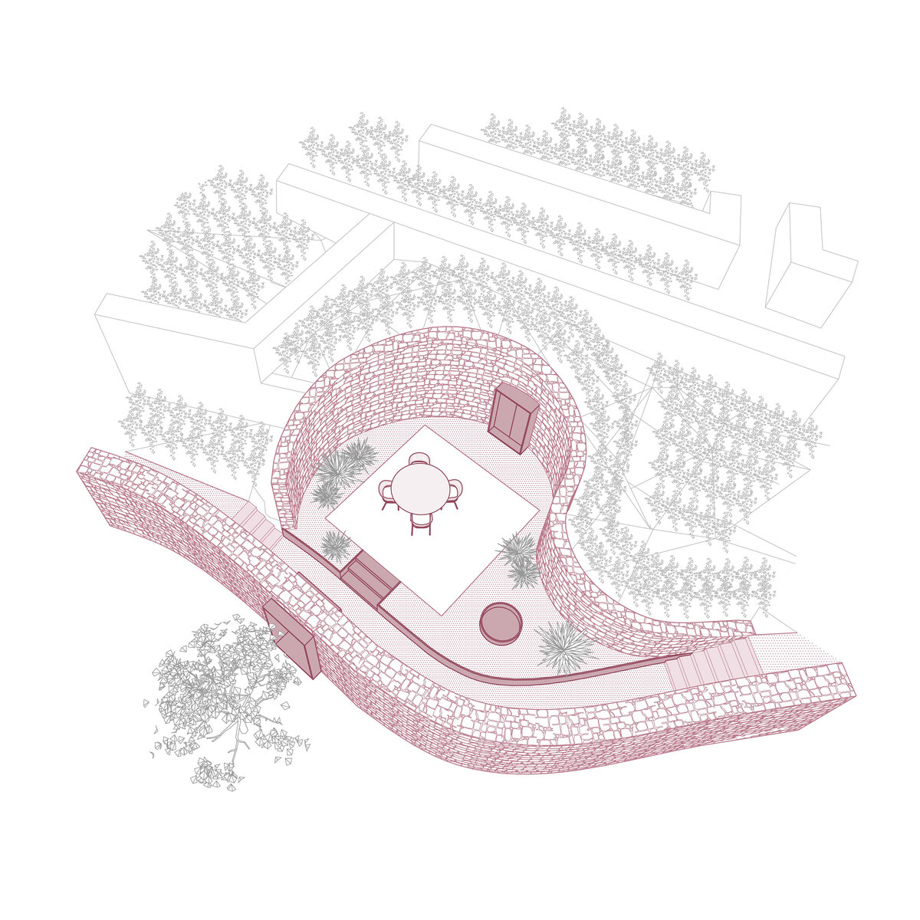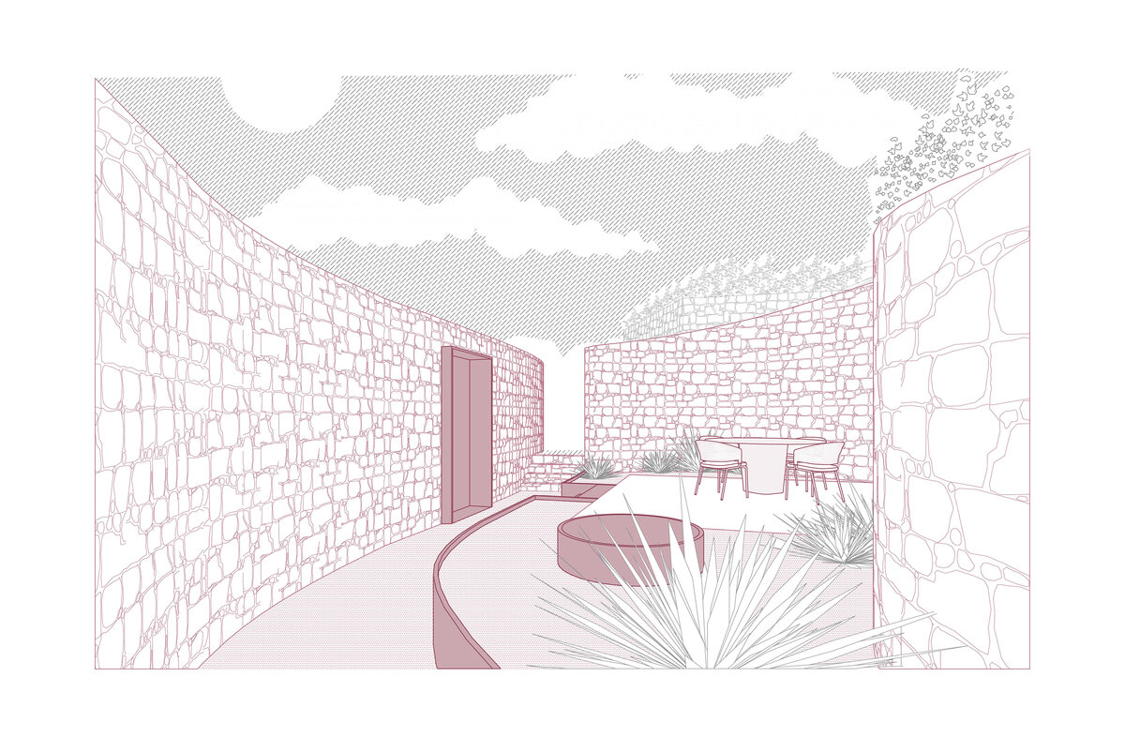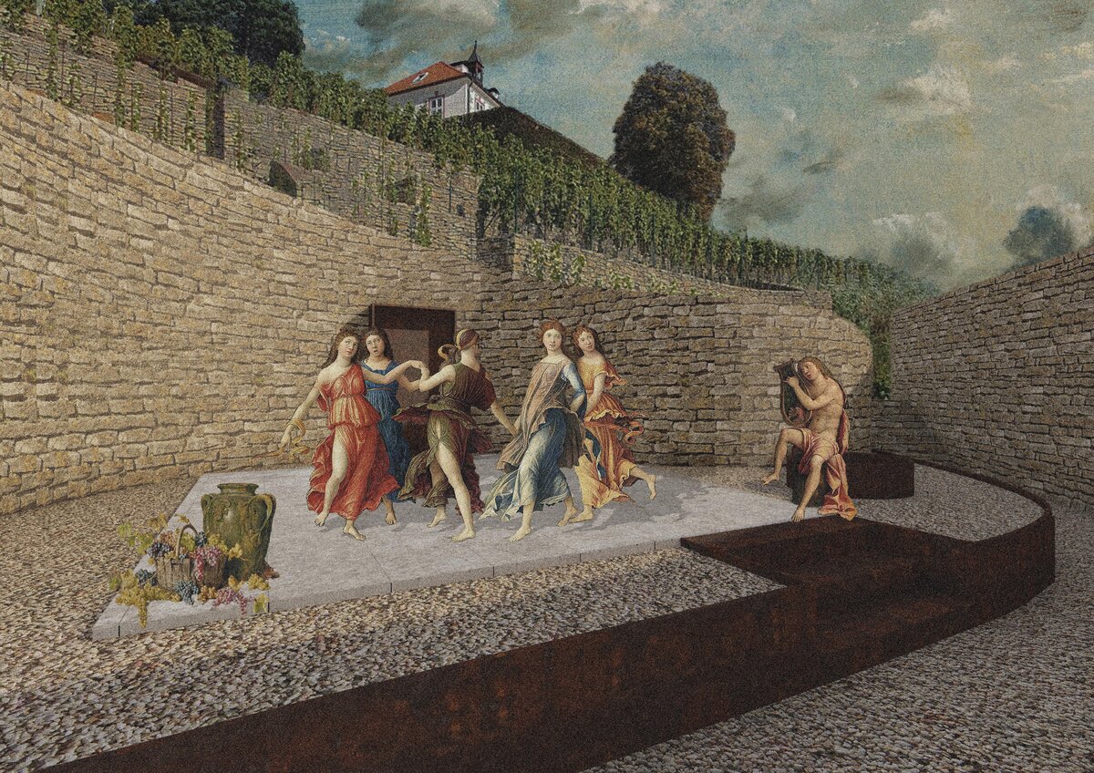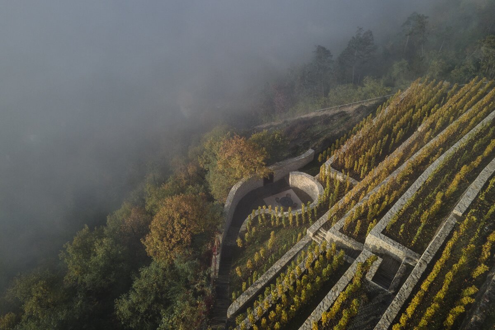| Author |
Marco Maio, David Obrovnik, Katarina Kobale, Kaja Likar |
| Studio |
Marco Maio Architects |
| Location |
Na Jabloňce 90/1, 182 00 Praha 8 - Troja |
| Investor |
Vinařství Jabloňka
Na Jabloňce 90/1, 182 00 Praha 8 - Troja |
| Supplier |
/ |
| Date of completion / approval of the project |
October 2022 |
| Fotograf |
BoysPlayNice |
On a rocky slope above the Vltava River, the classicist château Jabloňka stretches over Prague. Under the château, terraced vineyards with picturesque views on the metropolis form the dominant feature of the northern part of the city.
Guided by history the goal was to bring back the romantic antiquity of the vineyard gardens. Driven by their southern european roots, the architects proposed a creation of an idyllic patio, which would allow its users to lose the relation with the bohemian capital city.
Forgotten in the terraced vineyard, a stone ruin with a curved space was discovered. Since the ruin was subtly integrated with the landscape, it became the basis of the intervention. The genius loci suggested the Fibonacci Spiral movement, so called “golden spiral”, which was perfectly aligned with the existing ruin. By enhancing the walls of the spiral, a unique oasis of silence was outlined, as an answer to the problems of the noise pollution. A simple space, closed from the city, creates an ambiance which directs its users' focus back to the château and the slope of the vineyards rows.
The overall intervention was driven by discovering and preserving the existing elements found on site. By framing one of them - an old oak tree with a door, a dominant feature of symbolism was established. While the doors are closed, his attention stays focused on the vineyards without the preeminent view to the city. On the other hand by opening the window, the relation with the city is established, and induces the future expansion of the vineyard. By mirroring the door feature on its axis, another corten door was created. The latter niche serves as a small wine cellar, opening for storing and serving the wine.
The Fibonacci patio is surrounded by indirect lighting facing the new stone walls, additionally has a split in two different functional levels, the lower one intended for necessary connections and the higher one as the wine tasting area centralised by a rounded table, which serves as the main space of gathering and socialisation.
marlstone, limestone - walls, stairs
corten steel - doors, niche - small wine cellar, fireplace, stairs, partition wall between platforms
concrete pavers - platform for wine tasting
gravel - floors, walking paths
Green building
Environmental certification
| Type and level of certificate |
/
|
Water management
| Is rainwater used for irrigation? |
|
| Is rainwater used for other purposes, e.g. toilet flushing ? |
|
| Does the building have a green roof / facade ? |
|
| Is reclaimed waste water used, e.g. from showers and sinks ? |
|
The quality of the indoor environment
| Is clean air supply automated ? |
|
| Is comfortable temperature during summer and winter automated? |
|
| Is natural lighting guaranteed in all living areas? |
|
| Is artificial lighting automated? |
|
| Is acoustic comfort, specifically reverberation time, guaranteed? |
|
| Does the layout solution include zoning and ergonomics elements? |
|
Principles of circular economics
| Does the project use recycled materials? |
|
| Does the project use recyclable materials? |
|
| Are materials with a documented Environmental Product Declaration (EPD) promoted in the project? |
|
| Are other sustainability certifications used for materials and elements? |
|
Energy efficiency
| Energy performance class of the building according to the Energy Performance Certificate of the building |
|
| Is efficient energy management (measurement and regular analysis of consumption data) considered? |
|
| Are renewable sources of energy used, e.g. solar system, photovoltaics? |
|
Interconnection with surroundings
| Does the project enable the easy use of public transport? |
|
| Does the project support the use of alternative modes of transport, e.g cycling, walking etc. ? |
|
| Is there access to recreational natural areas, e.g. parks, in the immediate vicinity of the building? |
|
