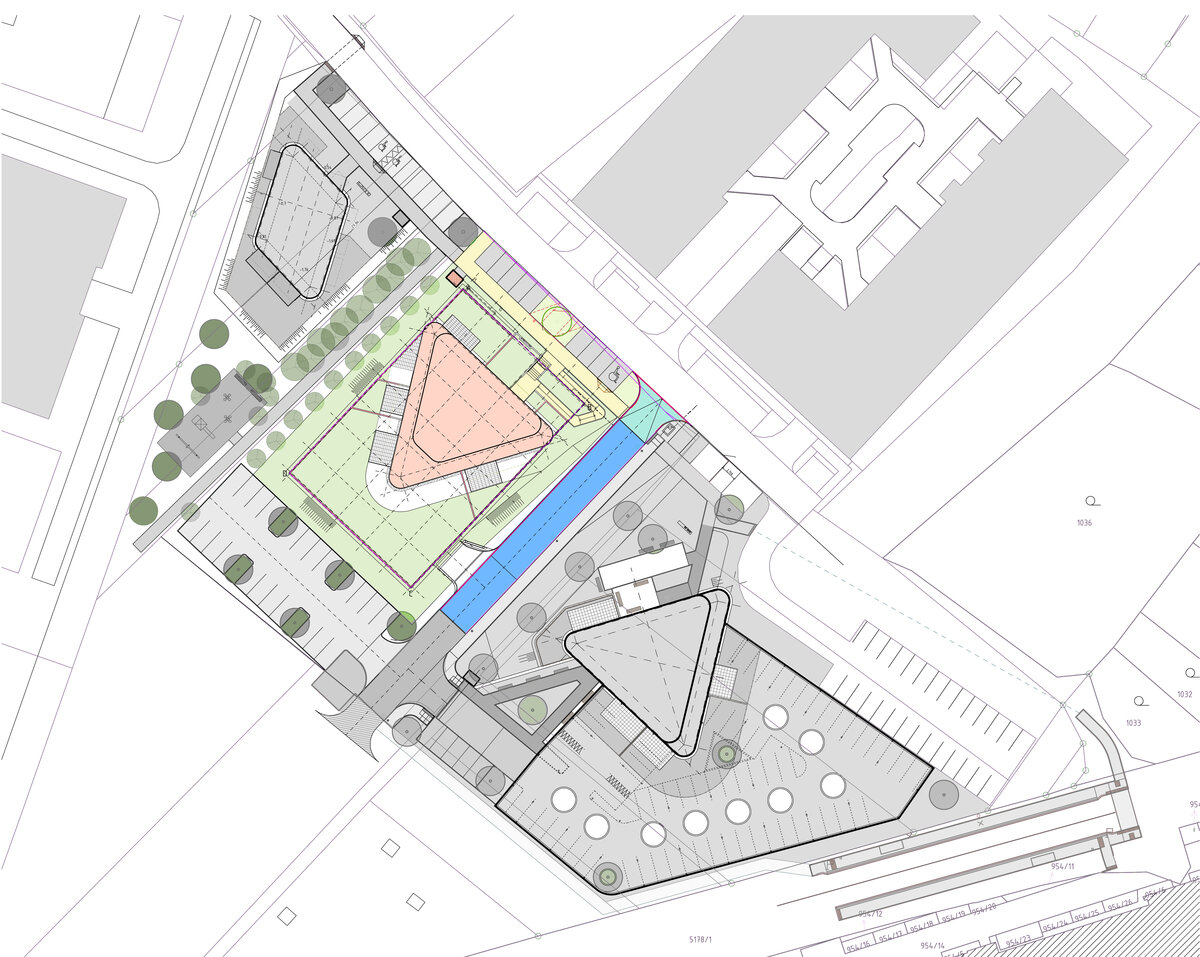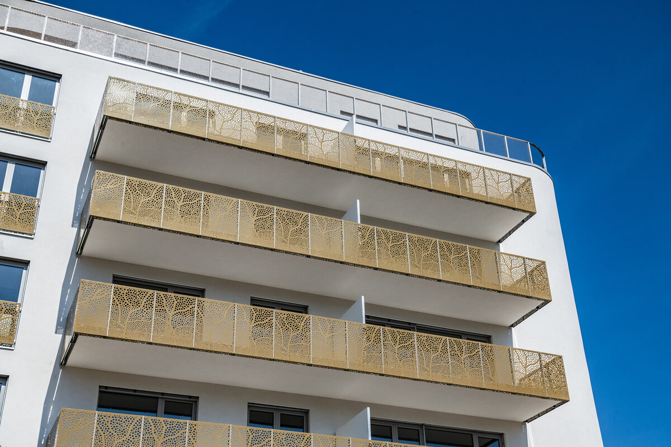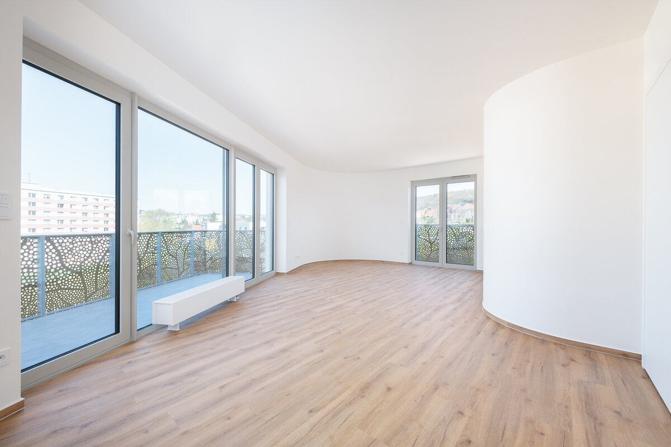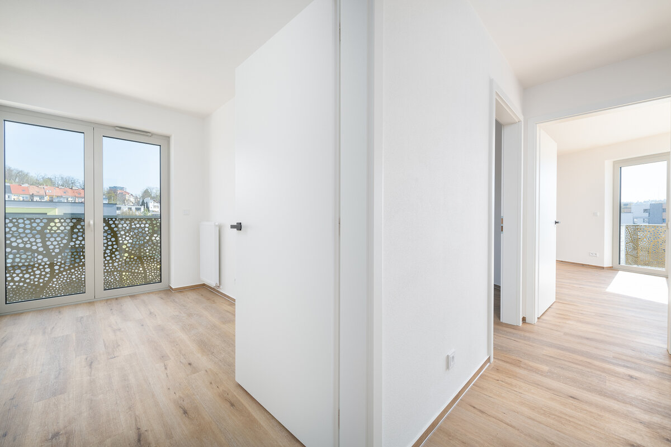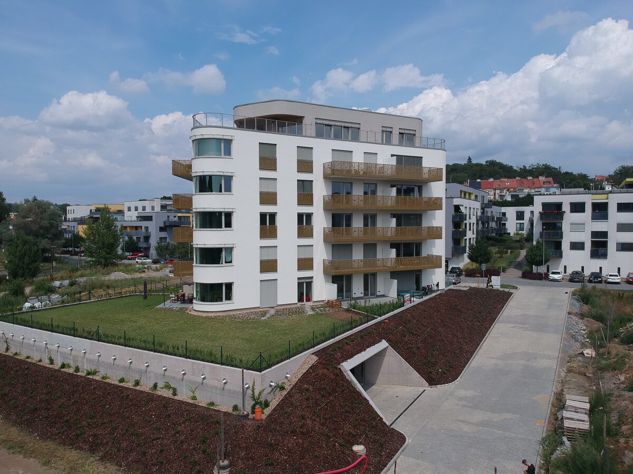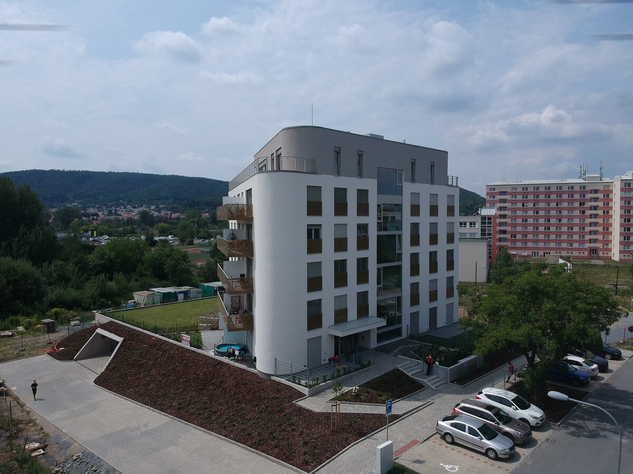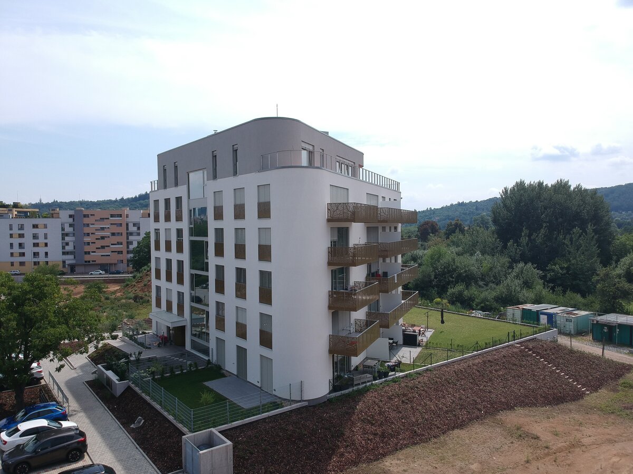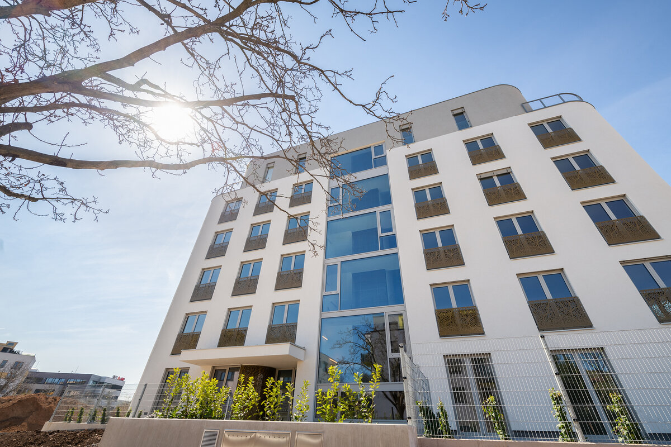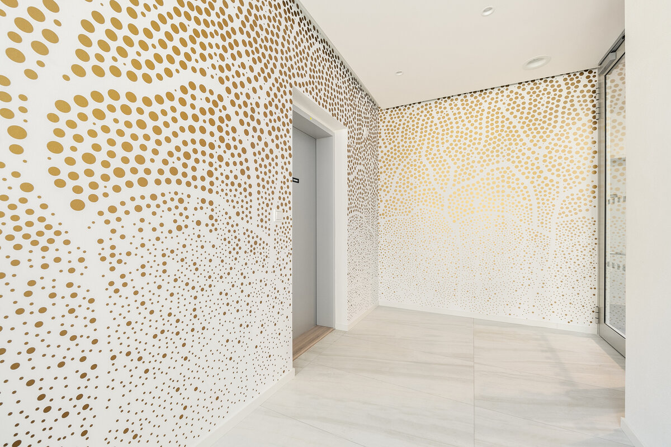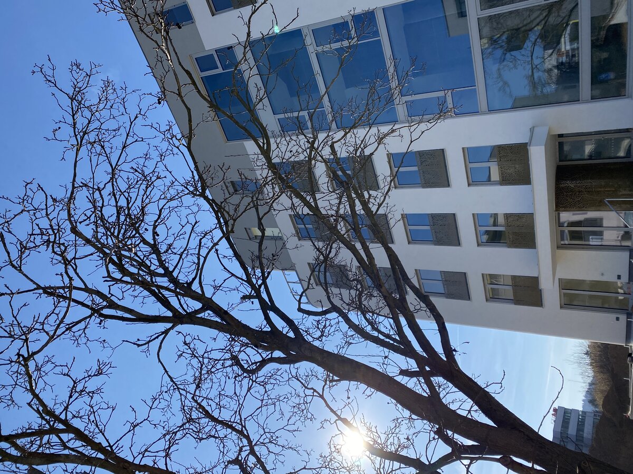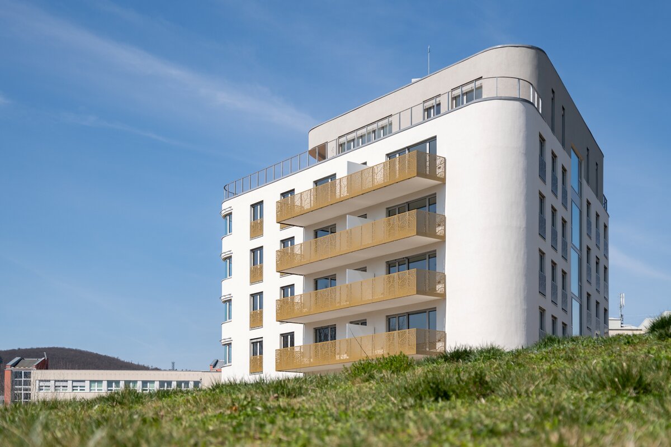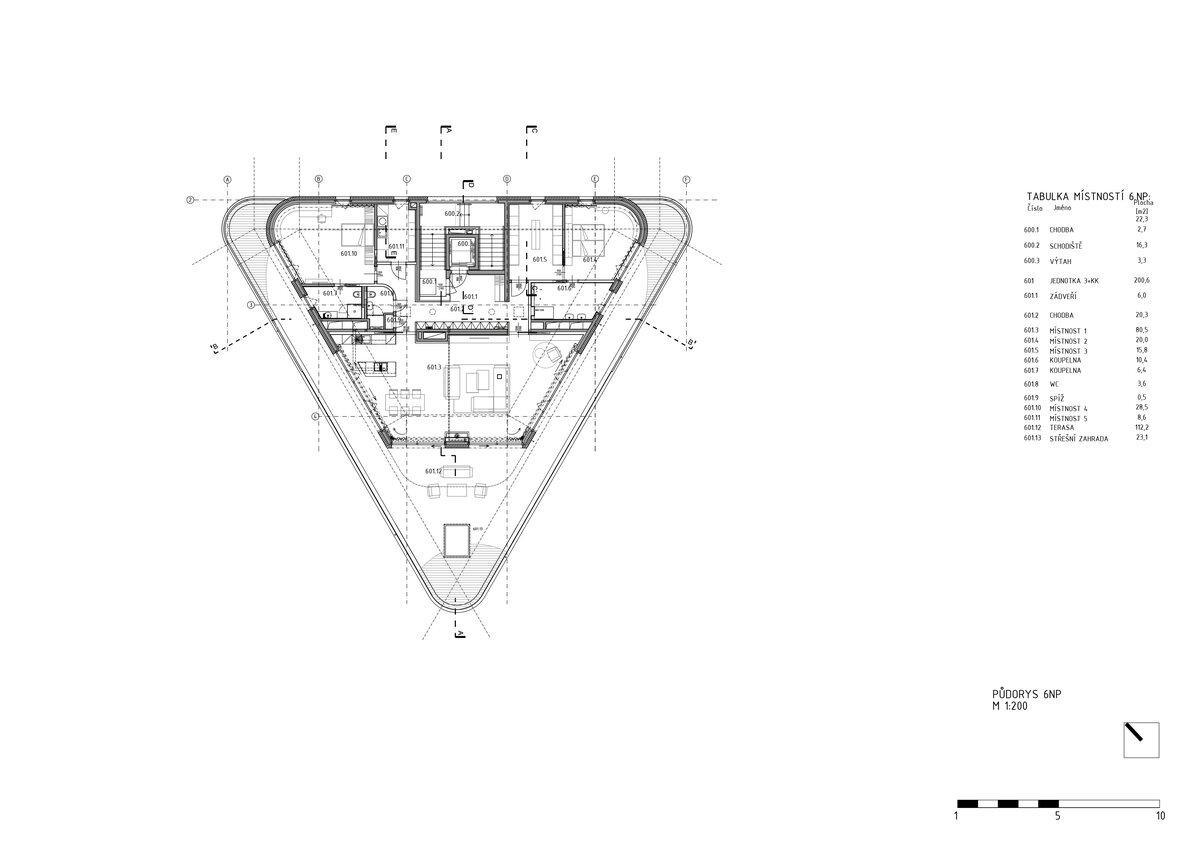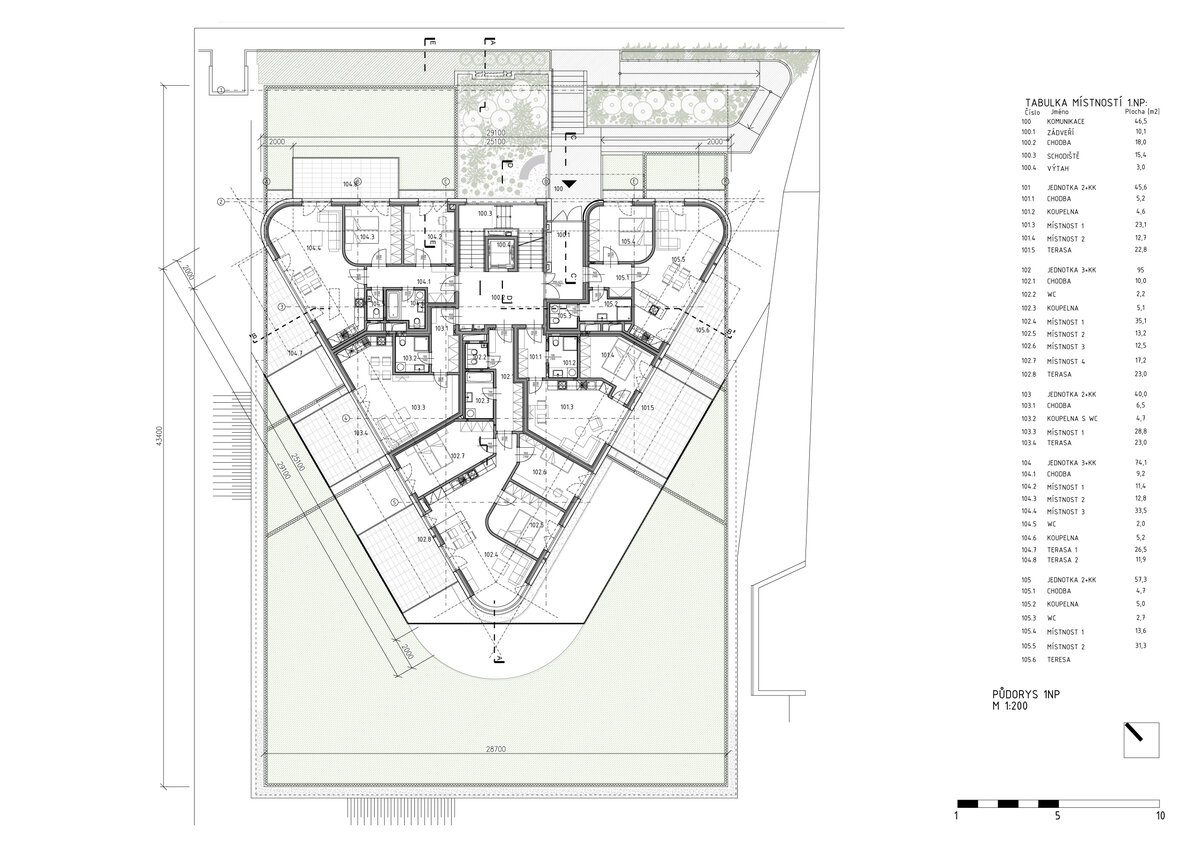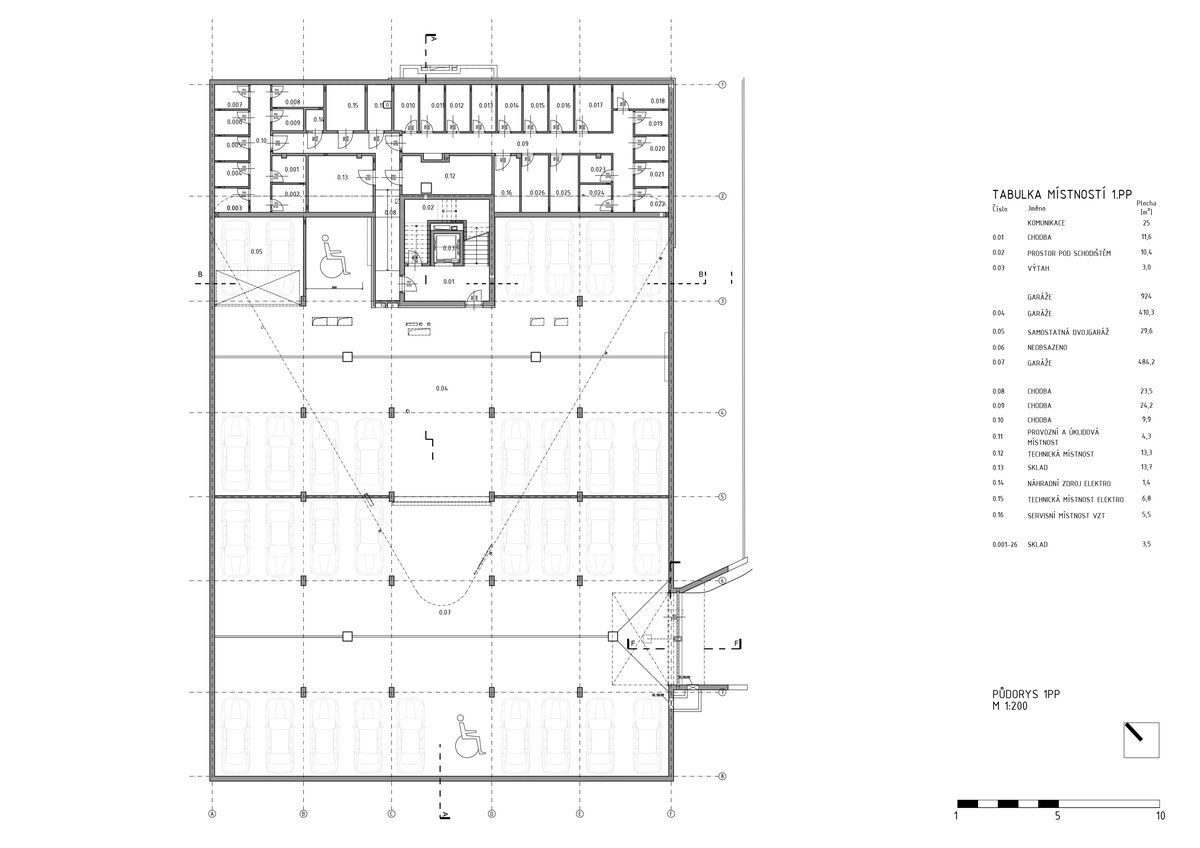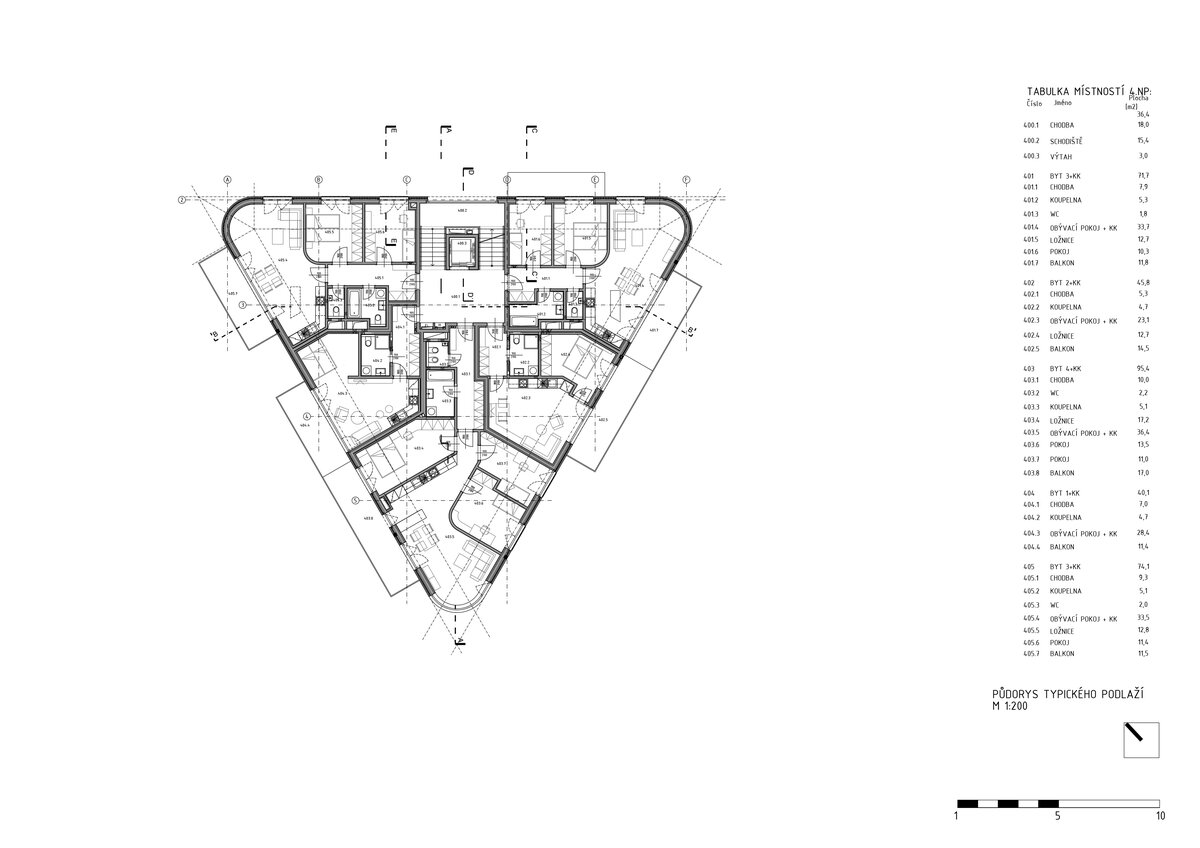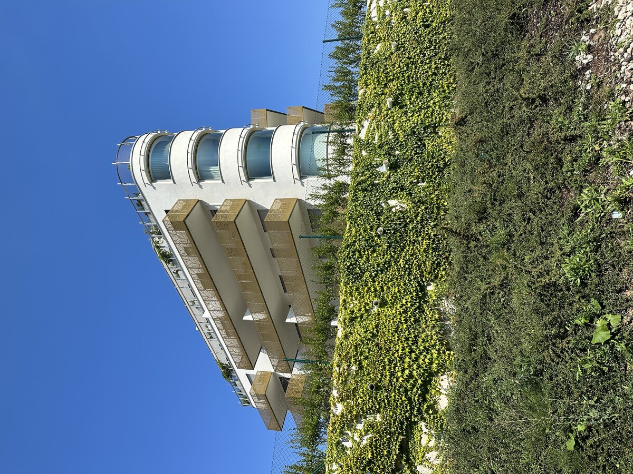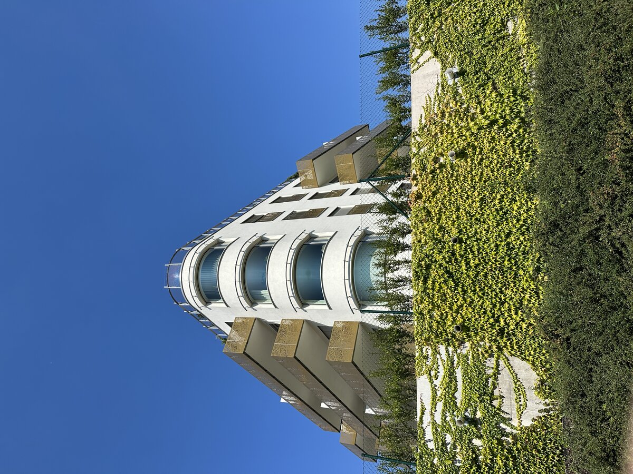| Author |
Ing. arch. Michaela Jandová, Ing. arch. Iveta Musilová |
| Studio |
KUBE architekti |
| Location |
Podveská 28, Brno |
| Investor |
Skupina Impera styl |
| Supplier |
ŽSD a.s. |
| Date of completion / approval of the project |
March 2022 |
| Fotograf |
Michaela Jandová |
The building is the first completed building of the Triangl site set, which includes multifunctional buildings A, B and C.
The object has the solitary character of a simple shape of an equilateral triangle, which has rounded edges. The facade of the building is treated simply. The white area is decorated with railings made of golden beige sheets with plant motifs. These refer to the close-to-nature environment of the Komín district.
Floors 1-6 are designed in a simple mass, which is placed on the underground garages. The 6th floor is a receding floor with one unit and terraces, allowing distant views. On the side of the basement is the entrance to the underground garage. The garage is located below the level of Podveská street and equipped with an embankment and vegetation cover.
The territory is burdened by its location in the floodplain of the river Svratka - it reaches the level of the century-old water - Q100.
A high-quality interior environment is solved by the design and orientation of the house with respect to the cardinal points. The shape of the triangle allows maximum sun exposure and lighting for all units, all living rooms are equipped with controlled ventilation and a regulated heating system. In the design of the building, great emphasis is placed on the acoustic properties of all structures, including the location of installation cores and social facilities towards the center of the building. All guest rooms with spacious balconies are located around the perimeter of the building. Thermal comfort in the building is ensured by high-quality thermal insulation of the walls and filling of openings with high thermal resistance, protection from heat is ensured by the installation of external blinds on all windows in the house. Due to the orientation of the house and the size of the glazed areas, a passive solar gain is also guaranteed in the winter months.
The building is heated by condensing gas boilers that meet the required emission limits. Each unit is equipped with an adjustable system. A controlled ventilation system is installed in each unit for air supply.
All the lights installed in the common areas and the entrance vestibule of the house are in an energy-saving design with LED sources.
A high-quality interior environment is solved by the design and orientation of the house with respect to the cardinal points. The shape of the triangle allows maximum sun exposure and lighting for all units, all living rooms are equipped with controlled ventilation and a regulated heating system. In the design of the building, great emphasis is placed on the acoustic properties of all structures, including the location of installation cores and social facilities towards the center of the building. All guest rooms with spacious balconies are located around the perimeter of the building. Thermal comfort in the building is ensured by high-quality thermal insulation of the walls and filling of openings with high thermal resistance, protection from heat is ensured by the installation of external blinds on all windows in the house. Due to the orientation of the house and the size of the glazed areas, a passive solar gain is also guaranteed in the winter months.
Green building
Environmental certification
| Type and level of certificate |
-
|
Water management
| Is rainwater used for irrigation? |
|
| Is rainwater used for other purposes, e.g. toilet flushing ? |
|
| Does the building have a green roof / facade ? |
|
| Is reclaimed waste water used, e.g. from showers and sinks ? |
|
The quality of the indoor environment
| Is clean air supply automated ? |
|
| Is comfortable temperature during summer and winter automated? |
|
| Is natural lighting guaranteed in all living areas? |
|
| Is artificial lighting automated? |
|
| Is acoustic comfort, specifically reverberation time, guaranteed? |
|
| Does the layout solution include zoning and ergonomics elements? |
|
Principles of circular economics
| Does the project use recycled materials? |
|
| Does the project use recyclable materials? |
|
| Are materials with a documented Environmental Product Declaration (EPD) promoted in the project? |
|
| Are other sustainability certifications used for materials and elements? |
|
Energy efficiency
| Energy performance class of the building according to the Energy Performance Certificate of the building |
B
|
| Is efficient energy management (measurement and regular analysis of consumption data) considered? |
|
| Are renewable sources of energy used, e.g. solar system, photovoltaics? |
|
Interconnection with surroundings
| Does the project enable the easy use of public transport? |
|
| Does the project support the use of alternative modes of transport, e.g cycling, walking etc. ? |
|
| Is there access to recreational natural areas, e.g. parks, in the immediate vicinity of the building? |
|
