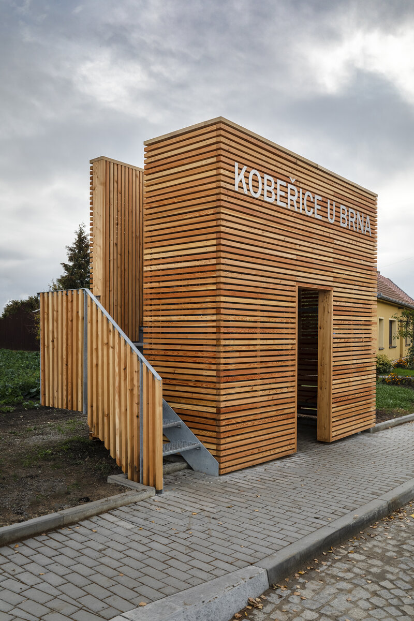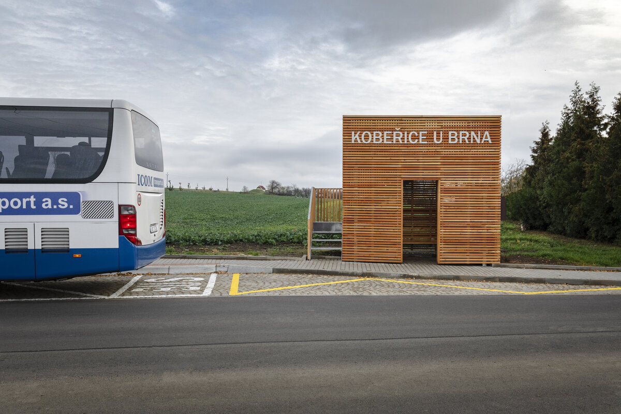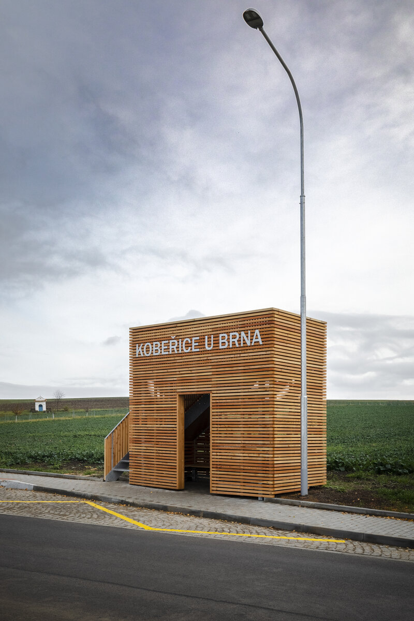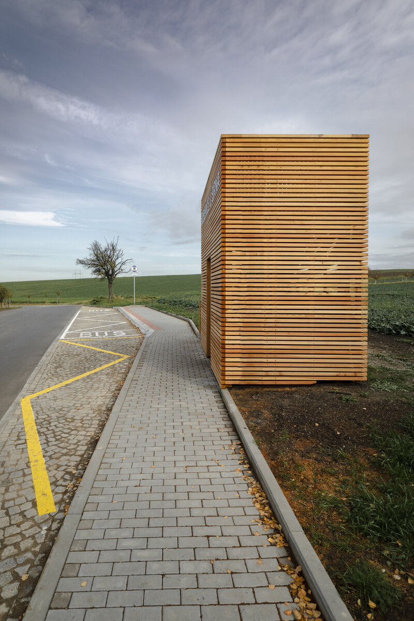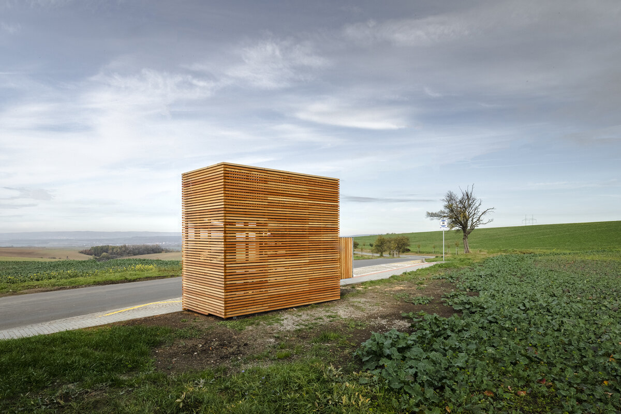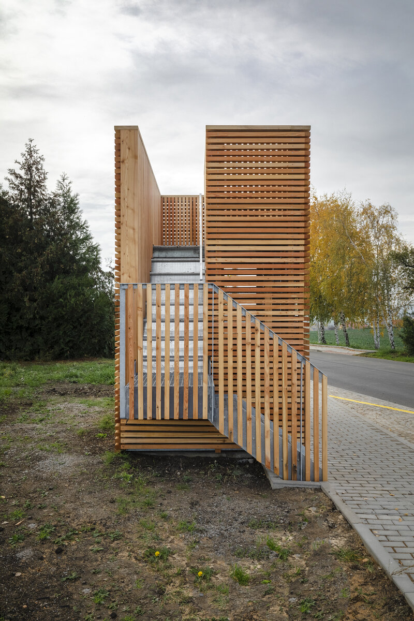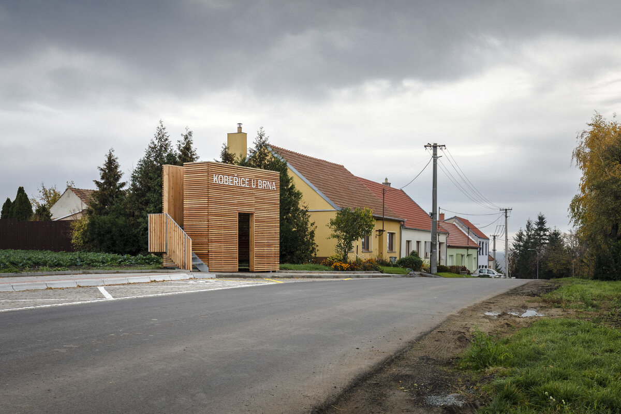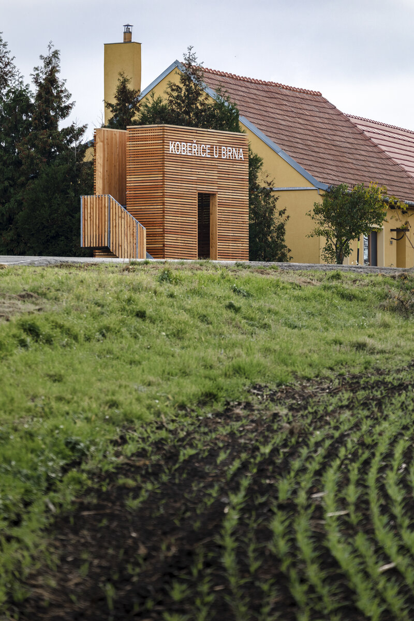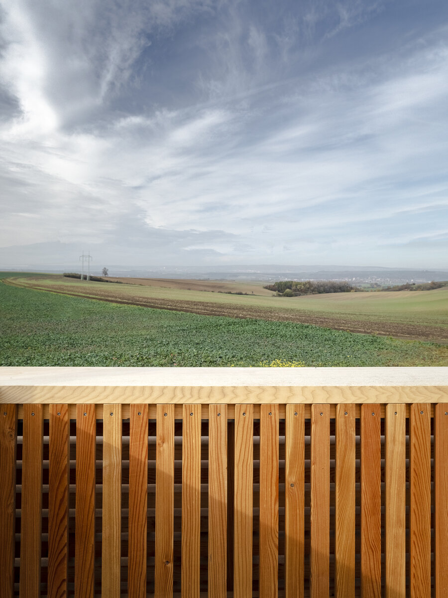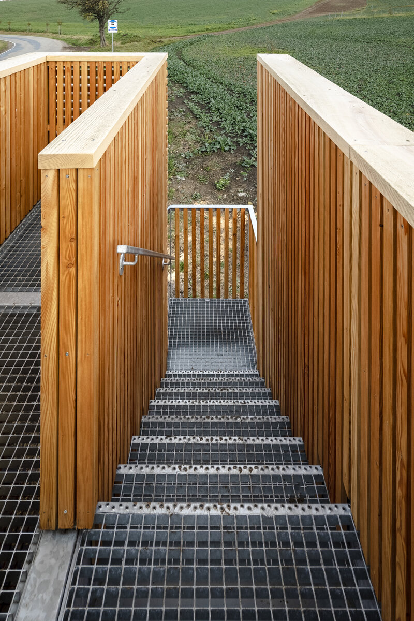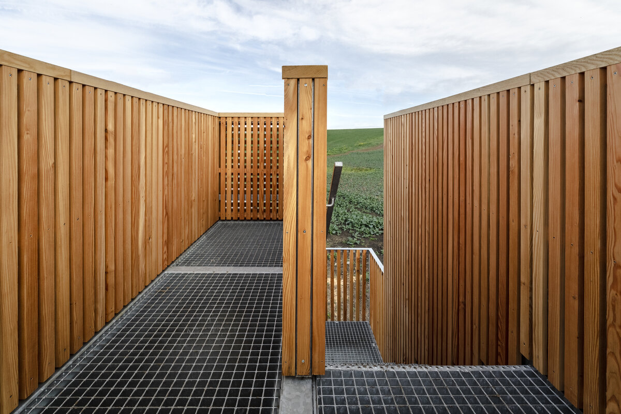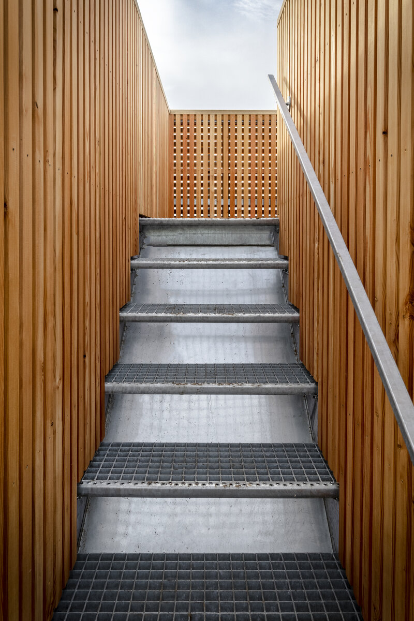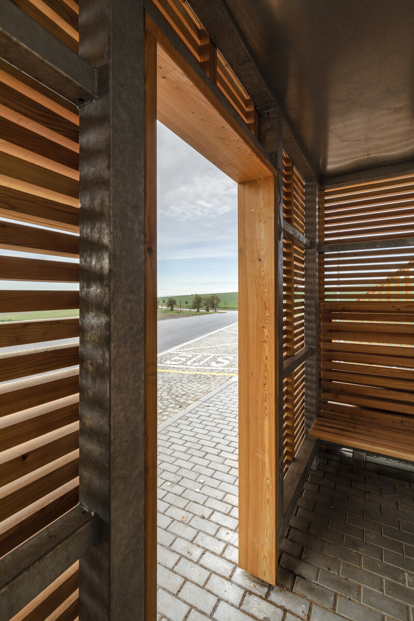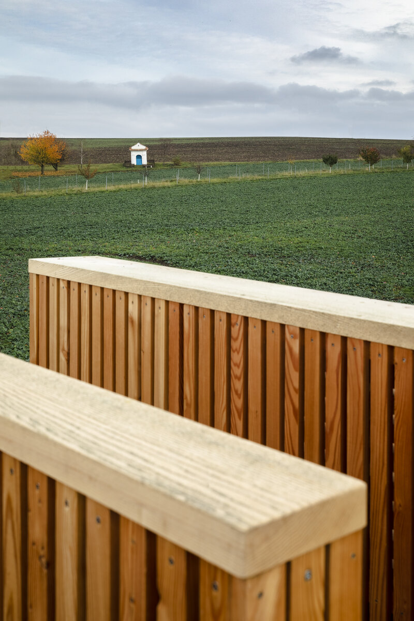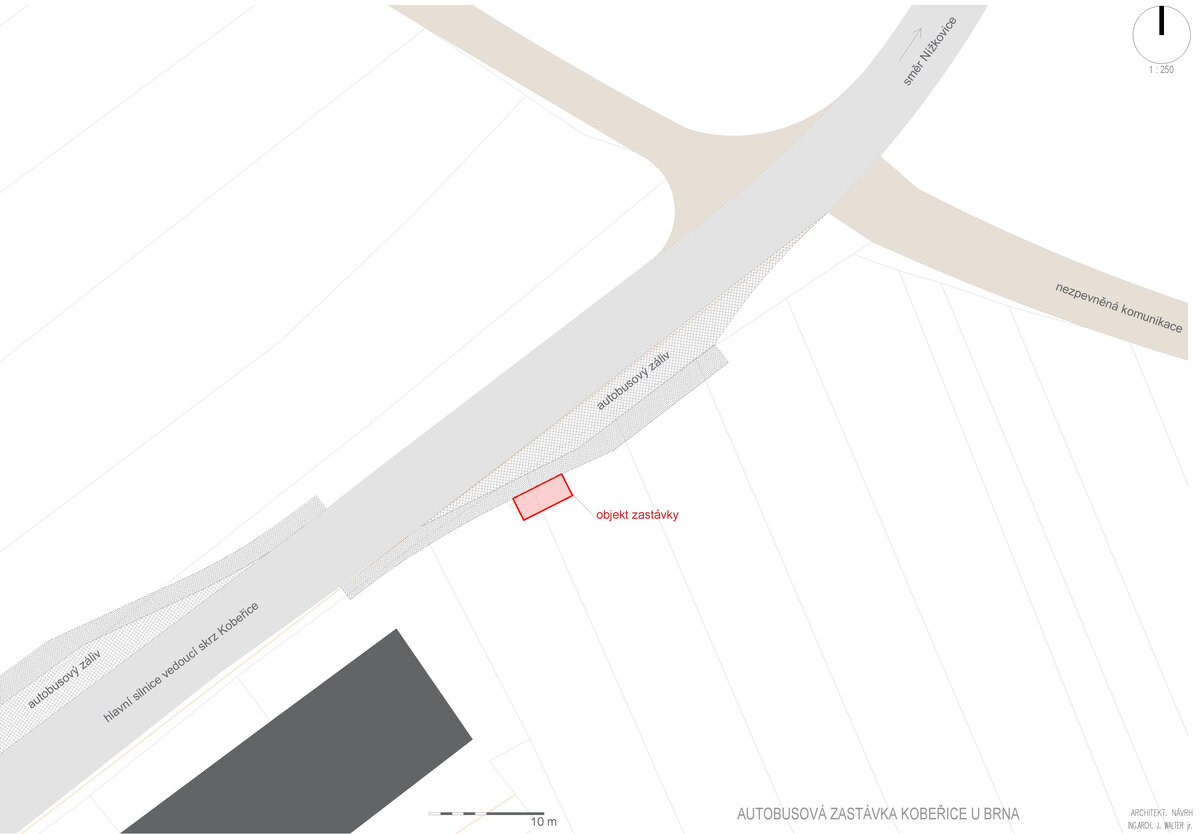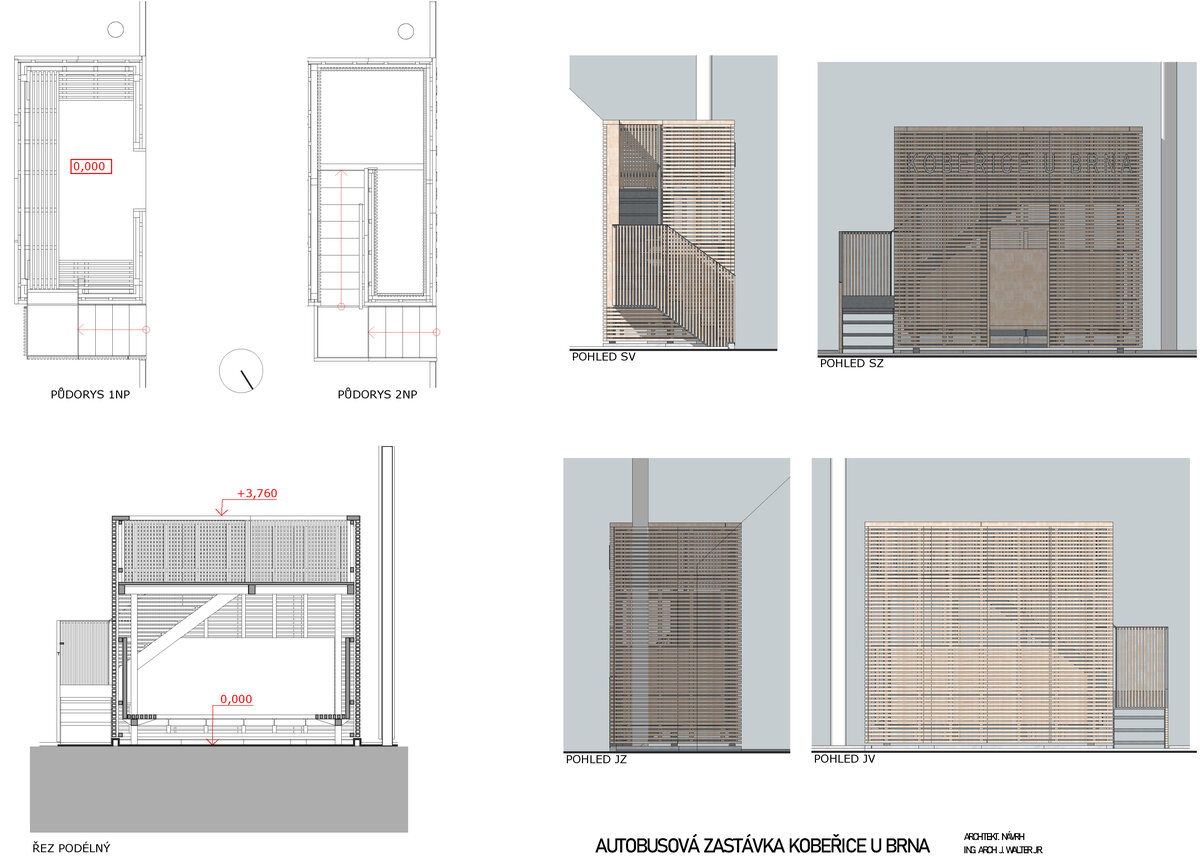| Author |
Jaromír Walter junior |
| Studio |
Ateliér Walter |
| Location |
Kobeřice u Brna, 684 01 Kobeřice u Brna |
| Investor |
Obec Kobeřice u Brna, Dolní 54, 684 01 Kobeřice u Brna |
| Supplier |
Rudolf Daniel – Kovovýroba Kobeřice u Brna,
Vojtěch Jedlička – Vojtova dílna |
| Date of completion / approval of the project |
September 2022 |
| Fotograf |
Ing. arch. Viola Heertelová |
Iniciated by mayor of the Koberice u Brna village and with the support of village council we were tasked with creating unusual bus stop at the edge of the village, that also introduce visitors comming from the Slavkov u Brna. The construction site itself offers far-reaching views, among other things, The Battlefield of Austerlitz. The result is a compact object with the possibility of protection against bad weather and at the same time a wonderful view of the distant landscape with minimum floor plan dimensions of 5 × 2 m. Immediately after its completion, the building became a popular tourist attraction, so it fulfills its purpose.
Technical details
The foundation of the building is a galvanized steel frame, mounted on concrete belts, the shell consists of prisms slightly offset from each other, which ensures a certain transparency, leading to better social control.
Green building
Environmental certification
| Type and level of certificate |
-
|
Water management
| Is rainwater used for irrigation? |
|
| Is rainwater used for other purposes, e.g. toilet flushing ? |
|
| Does the building have a green roof / facade ? |
|
| Is reclaimed waste water used, e.g. from showers and sinks ? |
|
The quality of the indoor environment
| Is clean air supply automated ? |
|
| Is comfortable temperature during summer and winter automated? |
|
| Is natural lighting guaranteed in all living areas? |
|
| Is artificial lighting automated? |
|
| Is acoustic comfort, specifically reverberation time, guaranteed? |
|
| Does the layout solution include zoning and ergonomics elements? |
|
Principles of circular economics
| Does the project use recycled materials? |
|
| Does the project use recyclable materials? |
|
| Are materials with a documented Environmental Product Declaration (EPD) promoted in the project? |
|
| Are other sustainability certifications used for materials and elements? |
|
Energy efficiency
| Energy performance class of the building according to the Energy Performance Certificate of the building |
|
| Is efficient energy management (measurement and regular analysis of consumption data) considered? |
|
| Are renewable sources of energy used, e.g. solar system, photovoltaics? |
|
Interconnection with surroundings
| Does the project enable the easy use of public transport? |
|
| Does the project support the use of alternative modes of transport, e.g cycling, walking etc. ? |
|
| Is there access to recreational natural areas, e.g. parks, in the immediate vicinity of the building? |
|
