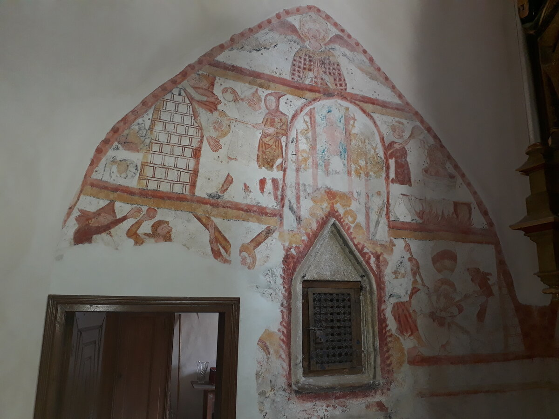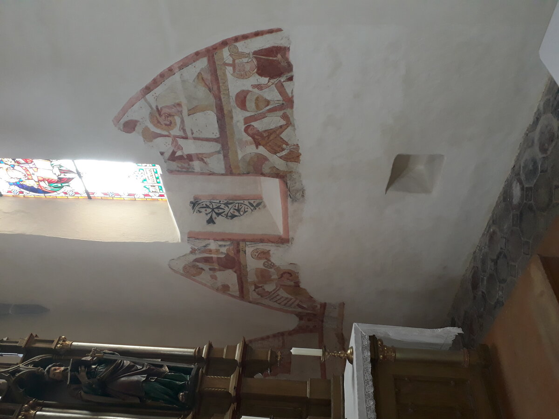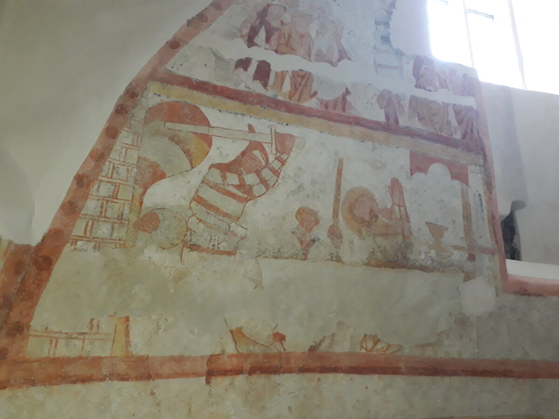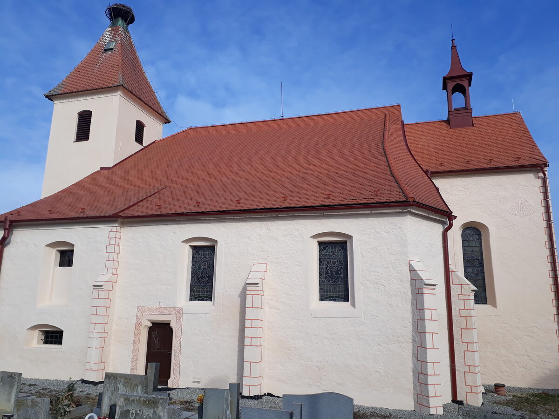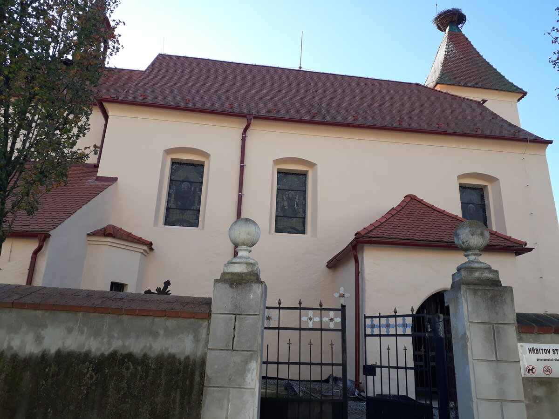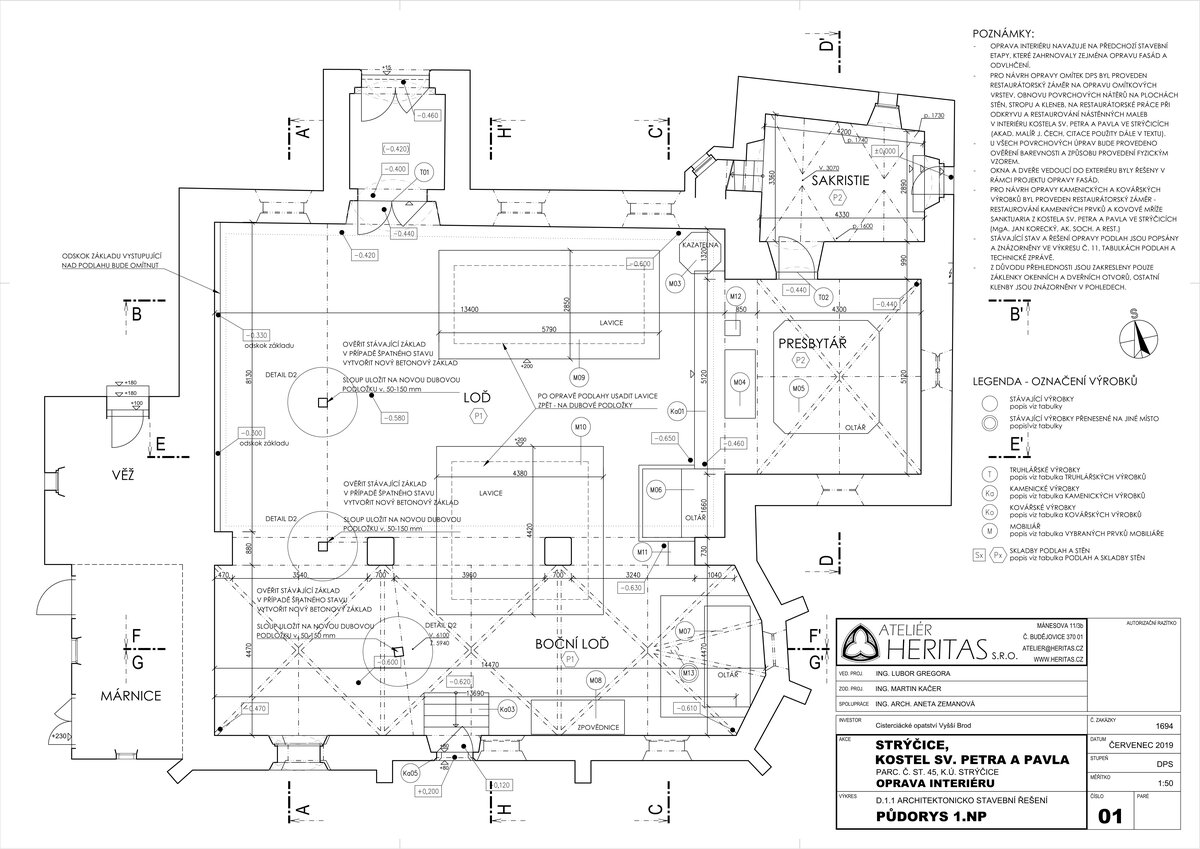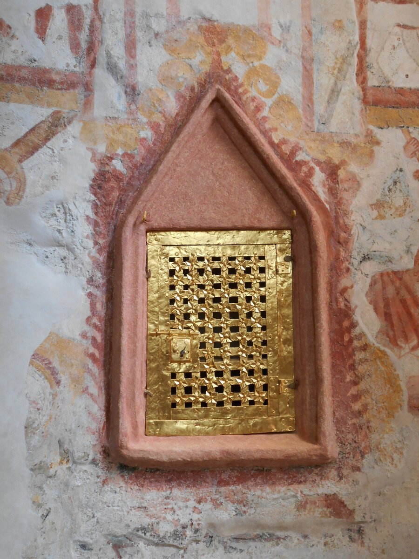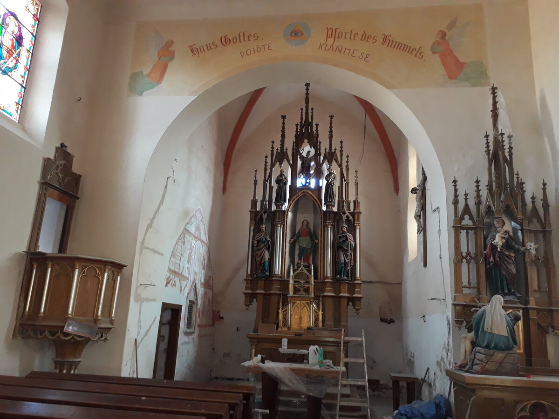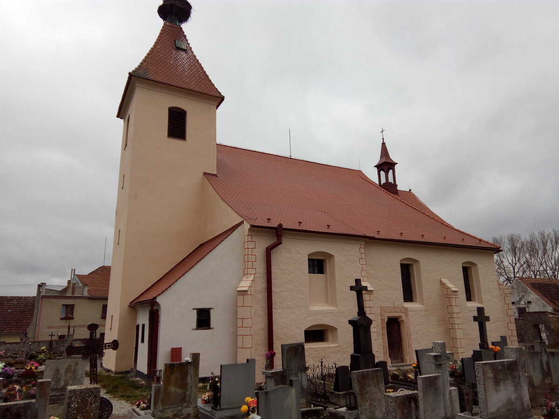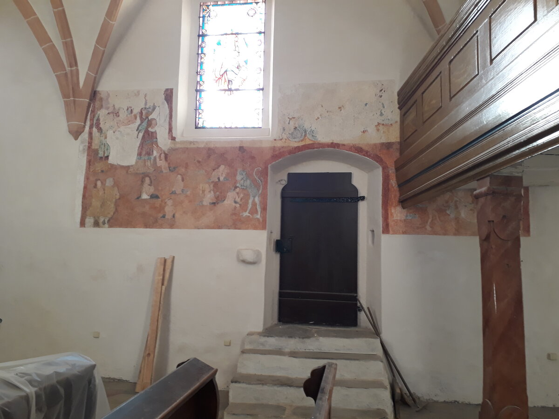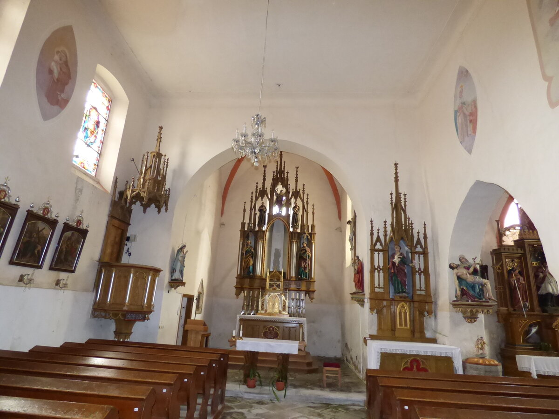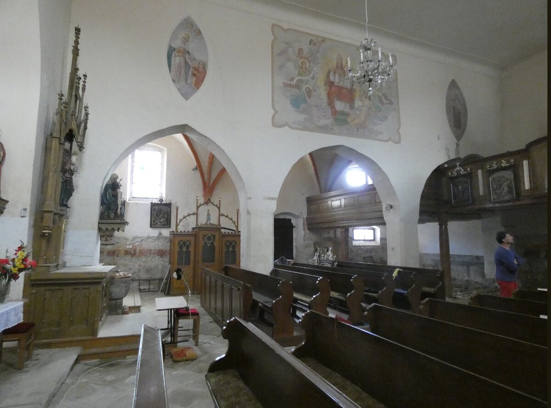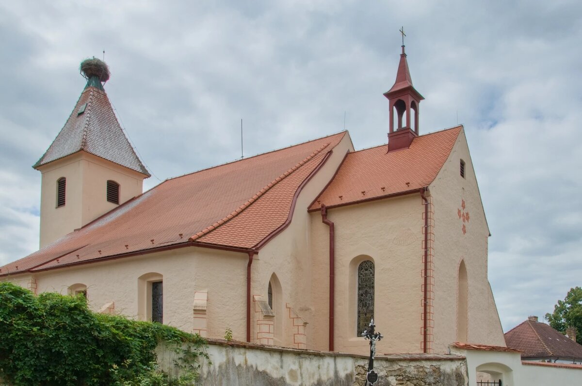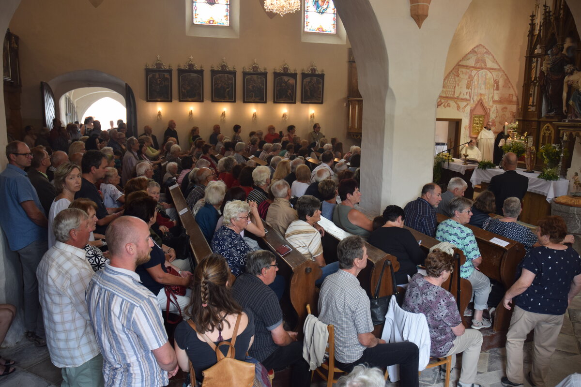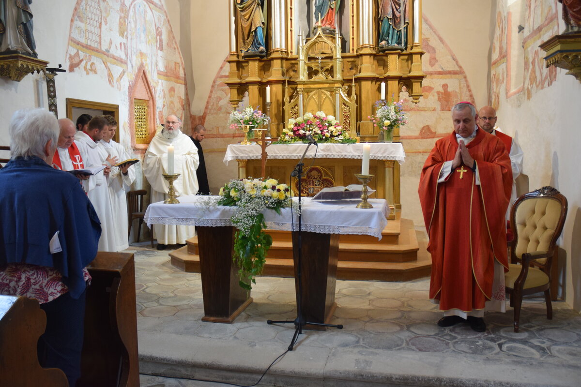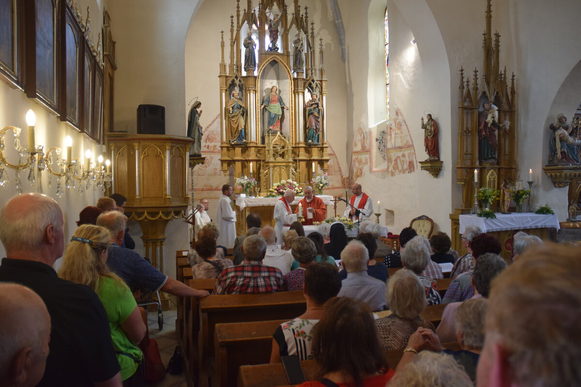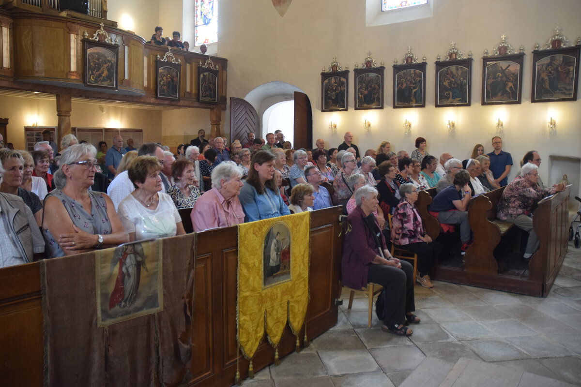| Author |
Ing. Lubor Gregora, Ing. Martin Kačer |
| Studio |
Heritas České Budějovice |
| Location |
Strýčice |
| Investor |
Cisterciácké opatství Vyšší Brod |
| Supplier |
Demostav Hluboká nad Vlt. akad.mal. Jiří Čech, další restaurátoři a dodavatelé |
| Date of completion / approval of the project |
March 2023 |
| Fotograf |
Eduard Beneš |
The idea of the project is the technical aspect of saving the church, which is a symbol of the common history of the current residents and former residents (German speaking) of the village of Strýčice. In the social aspect, the idea of the project is to restore the relations of these two groups of residents by means of cooperation in ensuring the restoration of the church and related joint activities. The goal of the project is to save the church building by restoring the exterior, interior and furniture, thus the whole building - the church - will be restored.
Church of St. Peter and Paul of Romanesque origin stands in the middle of the village and is surrounded by a cemetery. The church in Strýčice is documented in 1292, but it undoubtedly stood there long before that. The small one-nave building was raised in the late Gothic period and supplemented with a second nave with a separate end on the south side. During the Baroque modifications of the already two-nave church, a prismatic tower was added to the western facade, on which a bell from 1585 is preserved. The church, which is still the property of the Vyšebrod monastery, fell into severe disrepair after the German population moved out. Rescue work began in 2013 and continues to this day.
Green building
Environmental certification
| Type and level of certificate |
-
|
Water management
| Is rainwater used for irrigation? |
|
| Is rainwater used for other purposes, e.g. toilet flushing ? |
|
| Does the building have a green roof / facade ? |
|
| Is reclaimed waste water used, e.g. from showers and sinks ? |
|
The quality of the indoor environment
| Is clean air supply automated ? |
|
| Is comfortable temperature during summer and winter automated? |
|
| Is natural lighting guaranteed in all living areas? |
|
| Is artificial lighting automated? |
|
| Is acoustic comfort, specifically reverberation time, guaranteed? |
|
| Does the layout solution include zoning and ergonomics elements? |
|
Principles of circular economics
| Does the project use recycled materials? |
|
| Does the project use recyclable materials? |
|
| Are materials with a documented Environmental Product Declaration (EPD) promoted in the project? |
|
| Are other sustainability certifications used for materials and elements? |
|
Energy efficiency
| Energy performance class of the building according to the Energy Performance Certificate of the building |
G
|
| Is efficient energy management (measurement and regular analysis of consumption data) considered? |
|
| Are renewable sources of energy used, e.g. solar system, photovoltaics? |
|
Interconnection with surroundings
| Does the project enable the easy use of public transport? |
|
| Does the project support the use of alternative modes of transport, e.g cycling, walking etc. ? |
|
| Is there access to recreational natural areas, e.g. parks, in the immediate vicinity of the building? |
|
