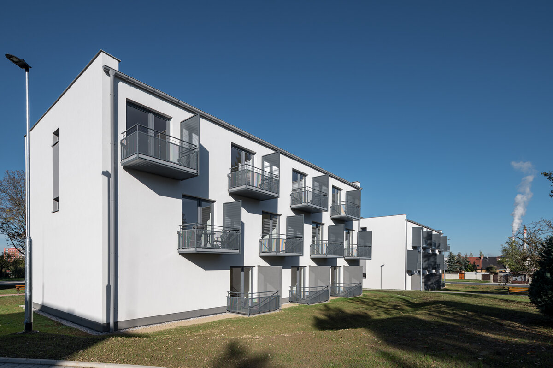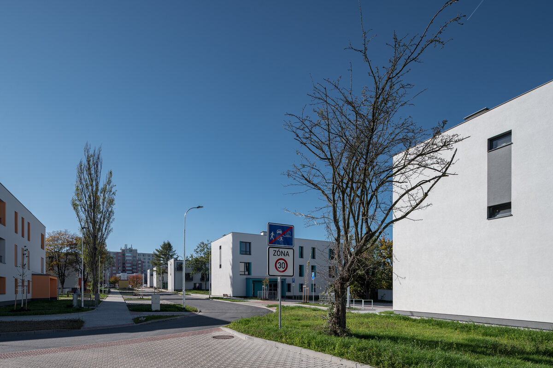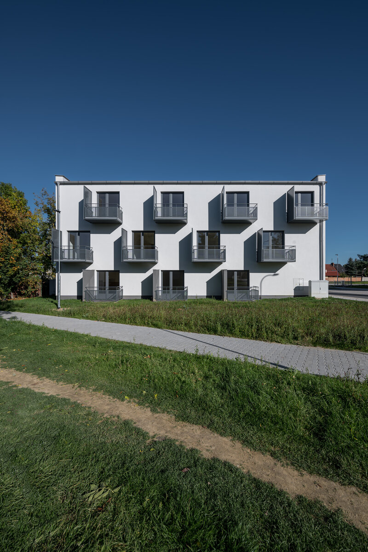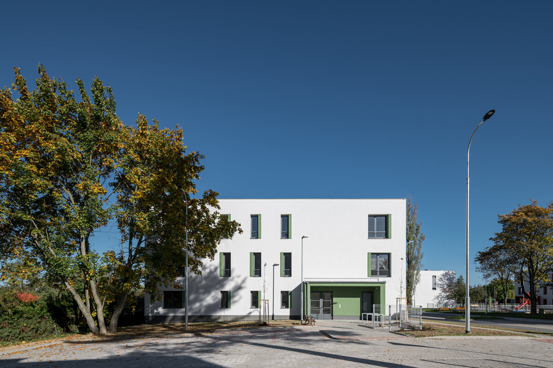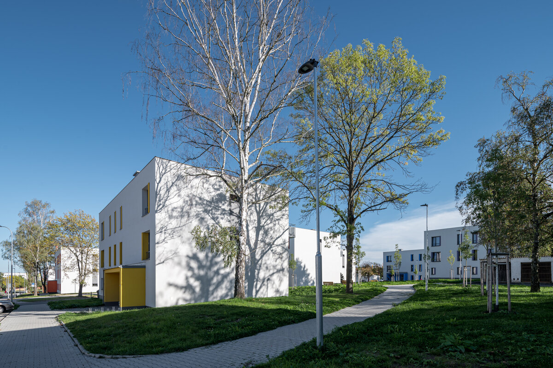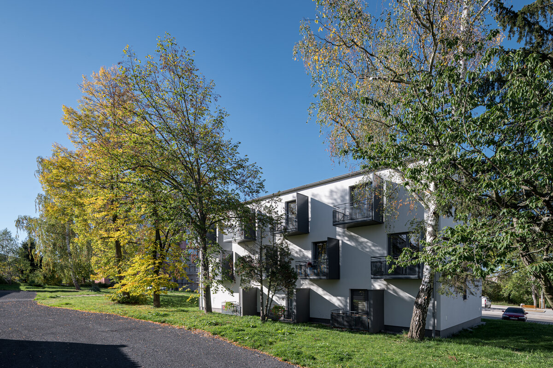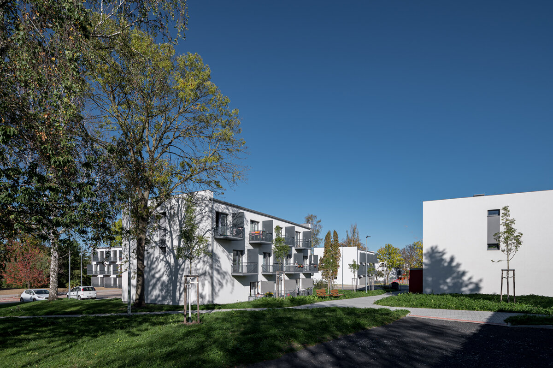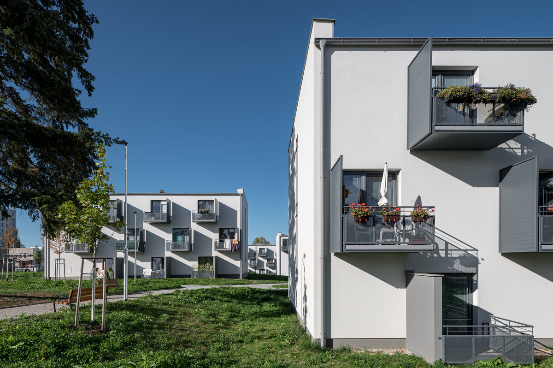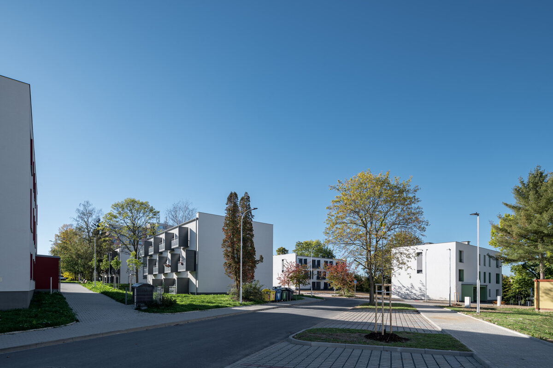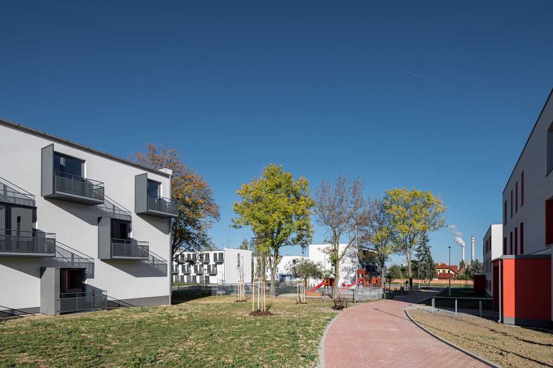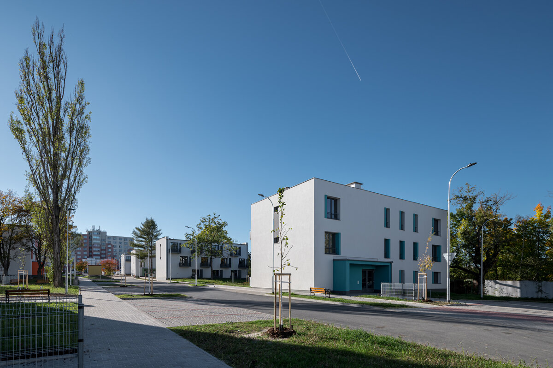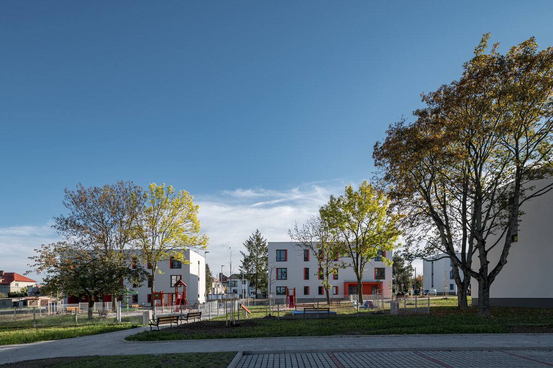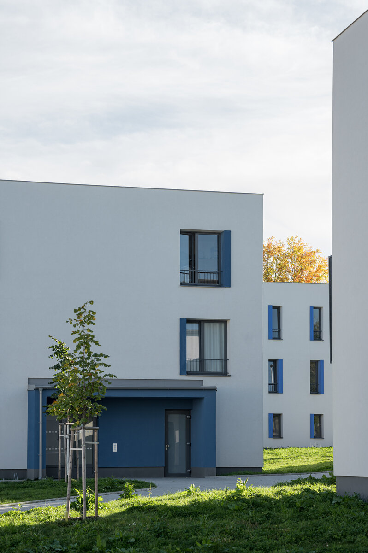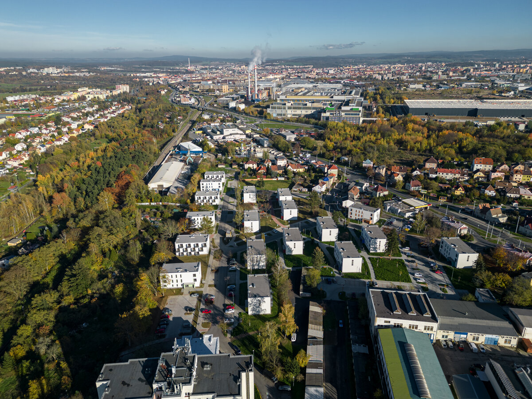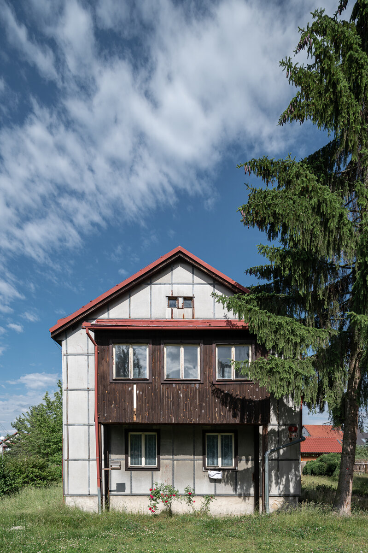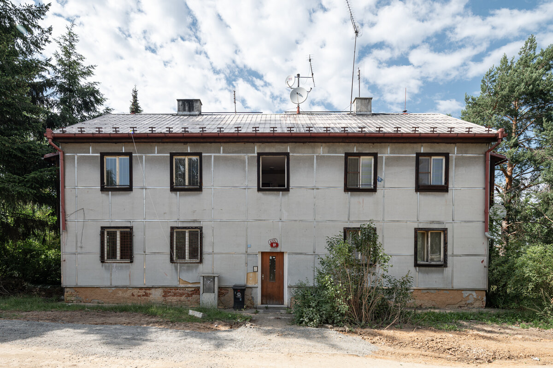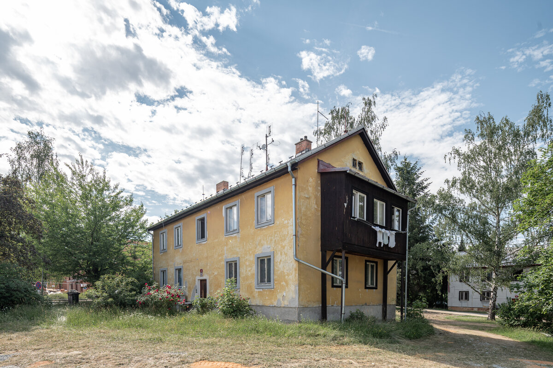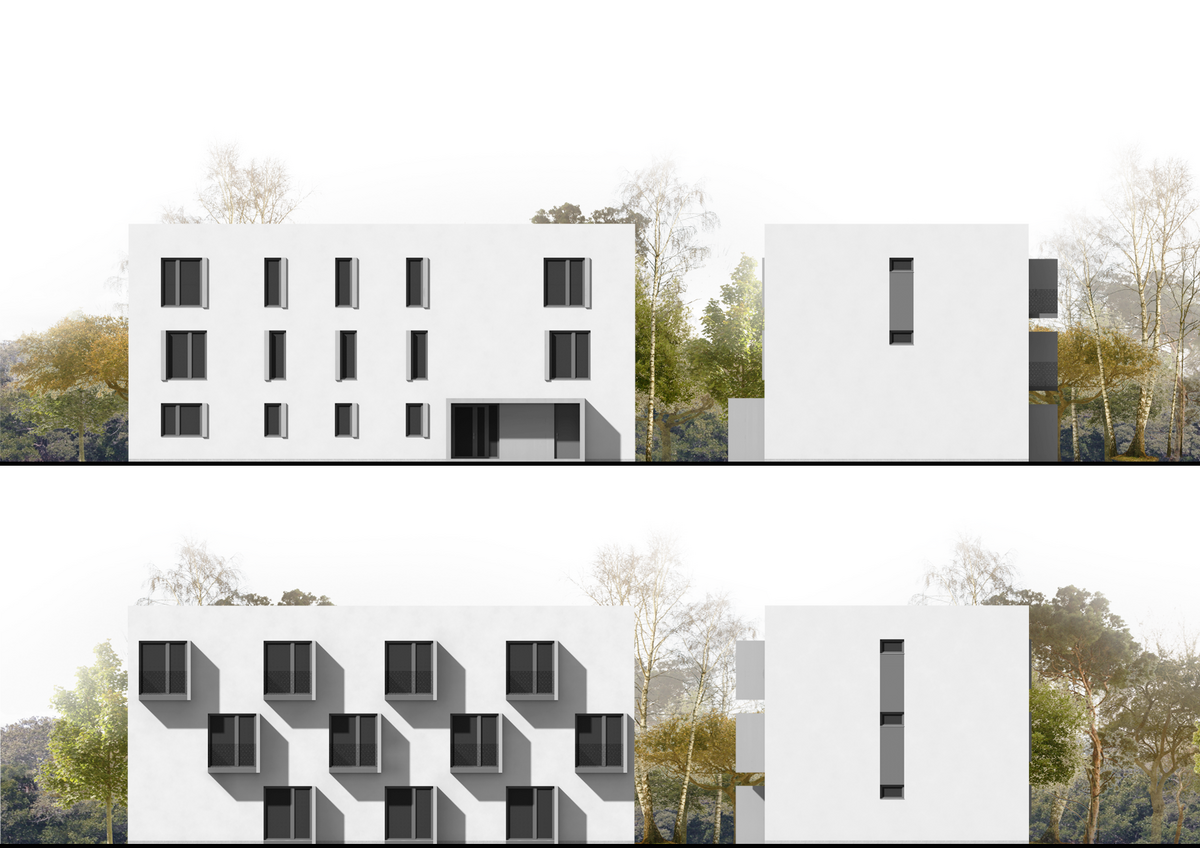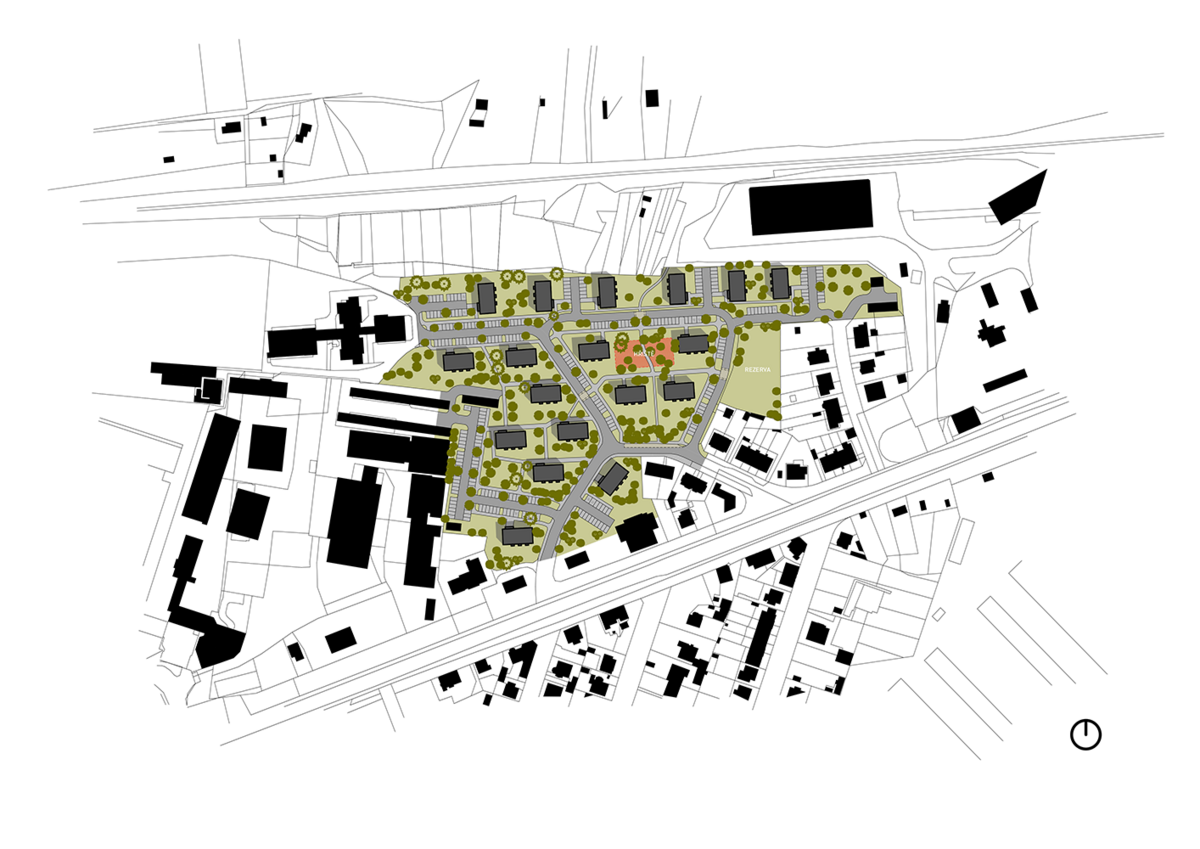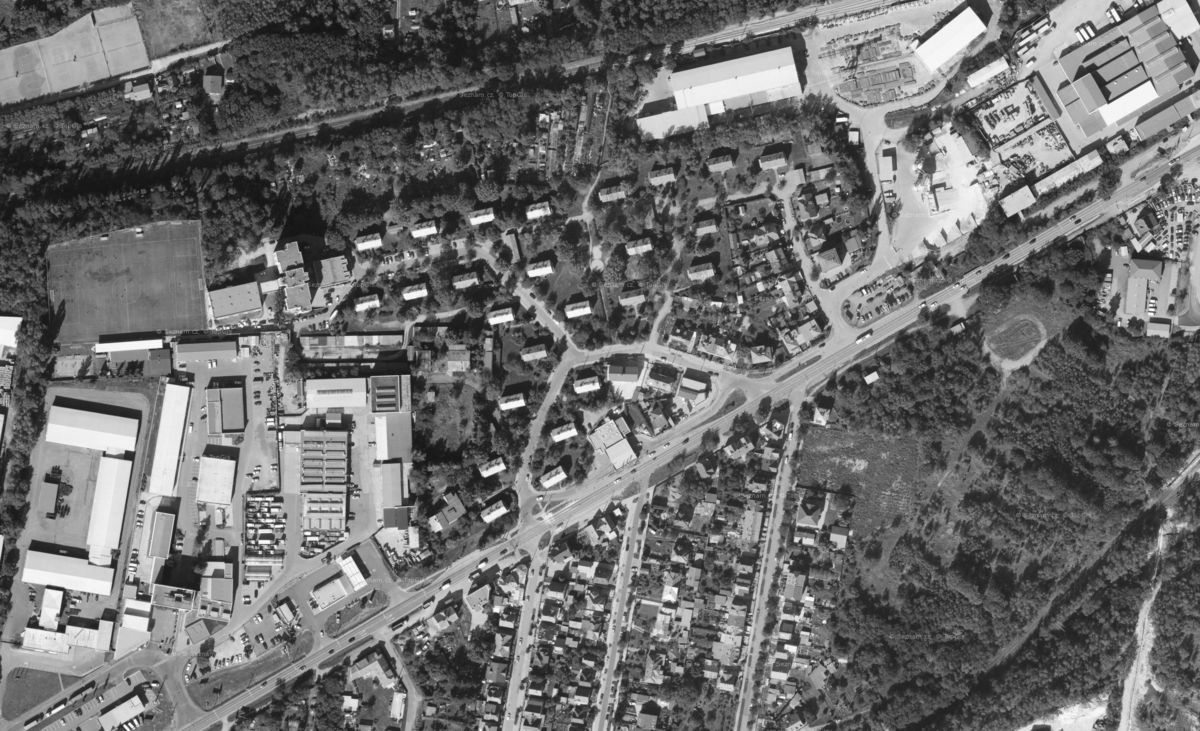| Author |
Ing. arch. Bohuslav Strejc. Ing. Ondřej Janout, Ing. Jiří Korelus |
| Studio |
projectstudio8 |
| Location |
Plzeň |
| Investor |
Statutární město Plzeň |
| Supplier |
ROADFIN BUILDING s.r.o.
DEKAKOM plus s.r.o. |
| Date of completion / approval of the project |
March 2022 |
| Fotograf |
Matěj Hošek |
Municipal Apartment Buildings – Pilsen Zátiší
The centrepiece of a project for a comprehensive redevelopment of the area surrounding Línská and Kreuzmannova Streets in the Pilsen district of Skvrňany was the design of 18 new apartment buildings with 192 flats. The new houses offering affordable community housing for the elderly, citizens with disabilities, single parents, and young families replaced 23 buildings from the post-war period. These comprised 92 flats and were demolished on account of their poor technical condition. With the new buildings and the overall transformation of the area, which was implemented in three stages, the City of Pilsen responded to the concentration of people at risk of social exclusion and the increased likelihood of social segregation.
In projectstudio8 we prepared a study of the entire area and of individual buildings. The core principle of the redevelopment was to preserve the character of the site, so we designed a set of smaller three-storey apartment buildings surrounded by mature greenery, with new planting added to the existing trees. The housing is complemented by space for retail, social services and community activities, situated on the ground floor of several buildings. There are children's playgrounds too.
In line with the purpose of the complex, we designed the structures as a set of simple blocks with flat roofs. One third of them in the northern part of the area have an east-west orientation, the longer facades of all the others - with one exception – are oriented in the north-south direction. More than half of the dwelling stock consists of 32 m² large studio flats with a kitchenette, 89 apartments have 2 rooms (one of them with a kitchenette) and an area of 46 m². While there are always three apartments on the ground floor, the first and second floors always comprise four apartments. A total of 21 flats are wheelchair accessible. Most of the habitable rooms are oriented towards one of the longer facades and their surface area i extended by balconies, arranged on the facade in an alternating rhythm The civil character of the whole complex is also reflected in the colour scheme - the monochromatic combination of white plaster and grey window frames, balcony walls, railings or plumbing elements is complemented by the coloured frames of the main entrances' "awnings" and accents of the jambs.
Study:
projectstudio8, 2011
Project:
projectstudio8 / zoning decision, 2016
Studio Projektový ateliér ASSA, Ltd../ documentation for building permit and for project implementation, 2018
Author:
Ondřej Janout, Bohuslav Strejc, projectstudio8
Realization:
2019-2022
Photograph:
Matěj Hošek
Green building
Environmental certification
| Type and level of certificate |
-
|
Water management
| Is rainwater used for irrigation? |
|
| Is rainwater used for other purposes, e.g. toilet flushing ? |
|
| Does the building have a green roof / facade ? |
|
| Is reclaimed waste water used, e.g. from showers and sinks ? |
|
The quality of the indoor environment
| Is clean air supply automated ? |
|
| Is comfortable temperature during summer and winter automated? |
|
| Is natural lighting guaranteed in all living areas? |
|
| Is artificial lighting automated? |
|
| Is acoustic comfort, specifically reverberation time, guaranteed? |
|
| Does the layout solution include zoning and ergonomics elements? |
|
Principles of circular economics
| Does the project use recycled materials? |
|
| Does the project use recyclable materials? |
|
| Are materials with a documented Environmental Product Declaration (EPD) promoted in the project? |
|
| Are other sustainability certifications used for materials and elements? |
|
Energy efficiency
| Energy performance class of the building according to the Energy Performance Certificate of the building |
C
|
| Is efficient energy management (measurement and regular analysis of consumption data) considered? |
|
| Are renewable sources of energy used, e.g. solar system, photovoltaics? |
|
Interconnection with surroundings
| Does the project enable the easy use of public transport? |
|
| Does the project support the use of alternative modes of transport, e.g cycling, walking etc. ? |
|
| Is there access to recreational natural areas, e.g. parks, in the immediate vicinity of the building? |
|
