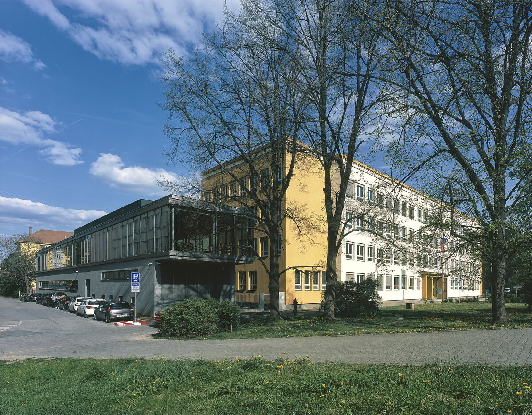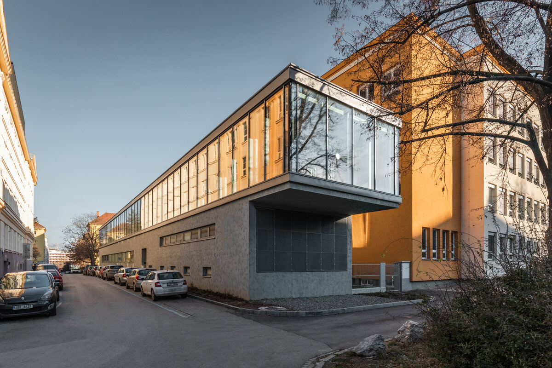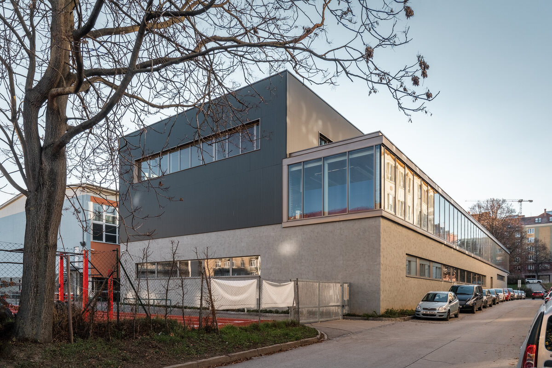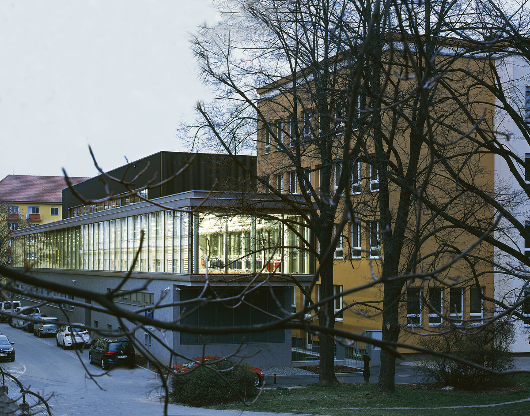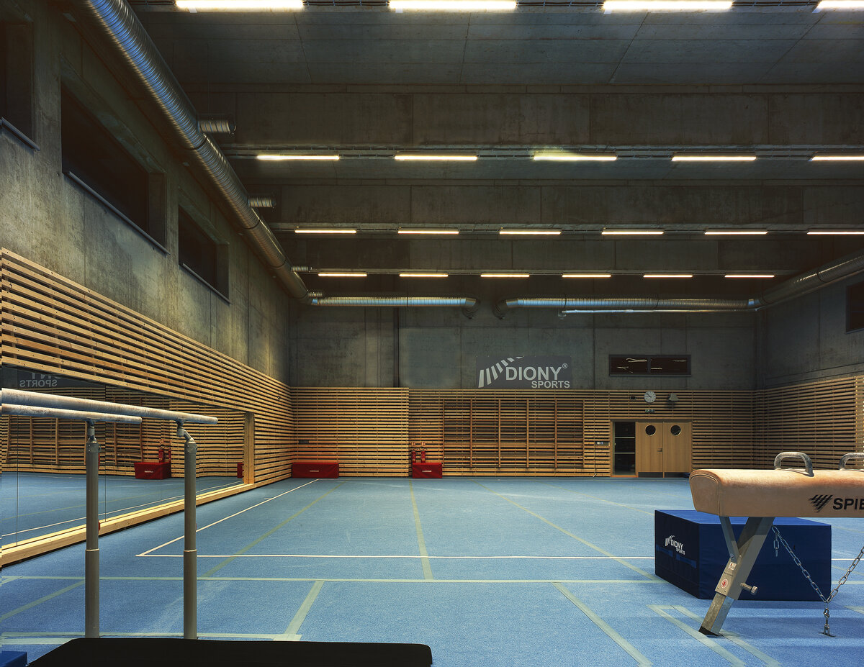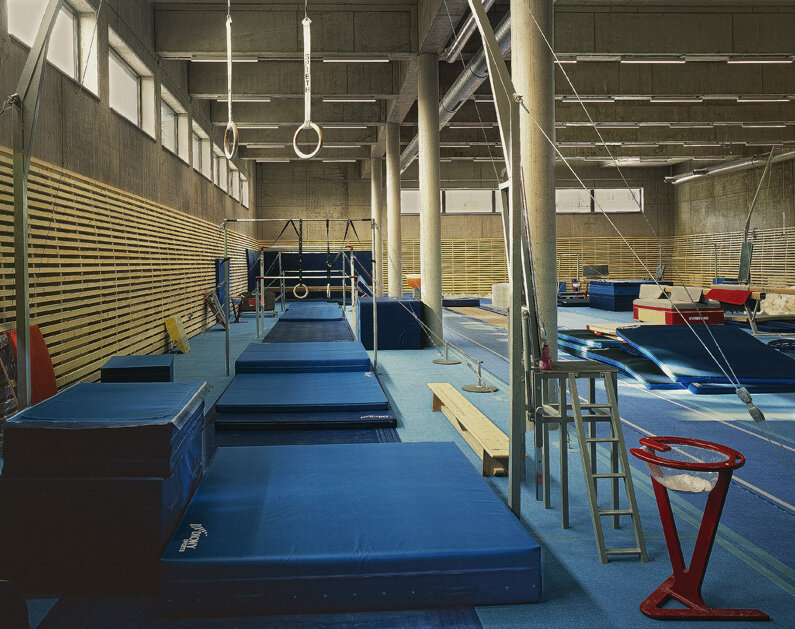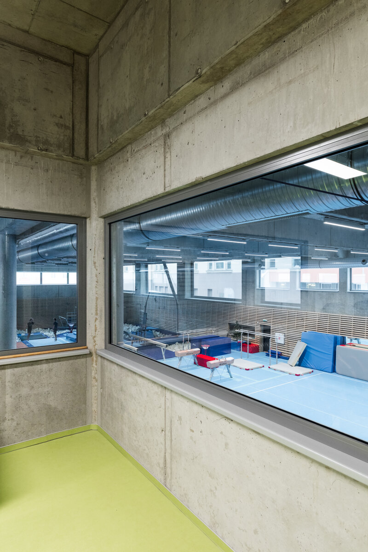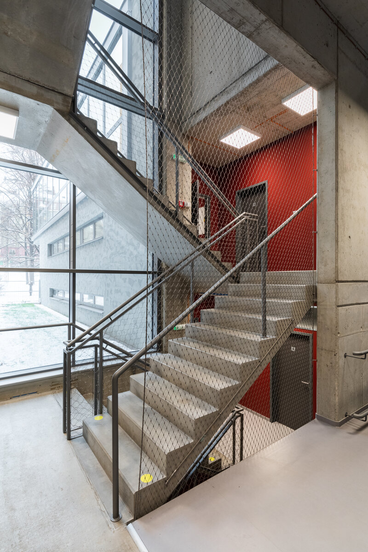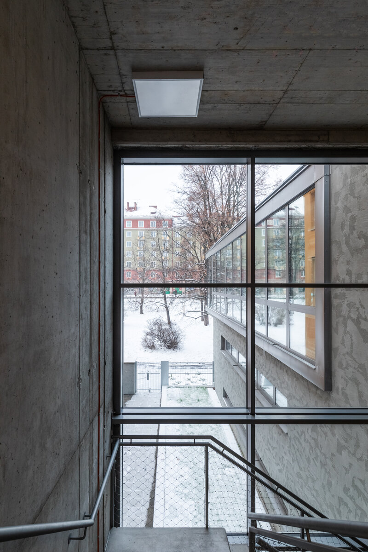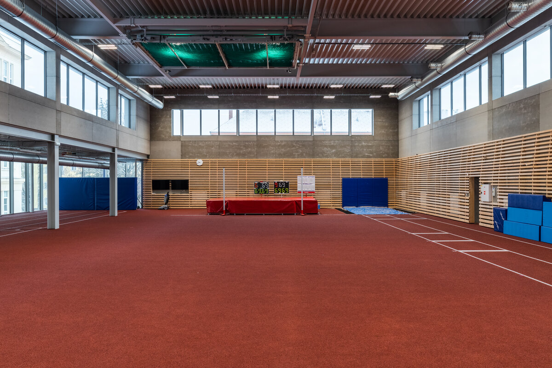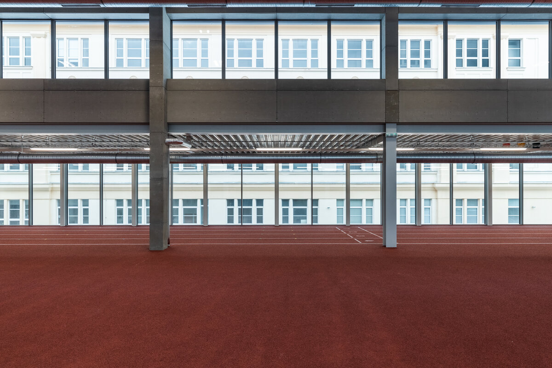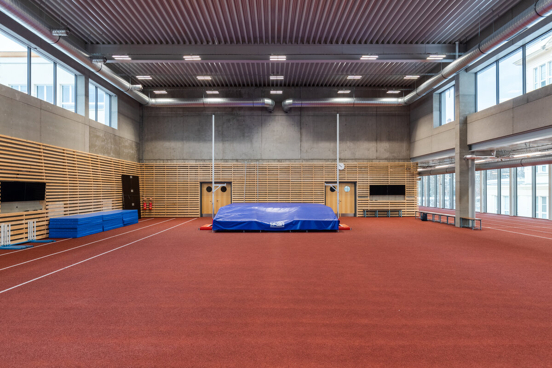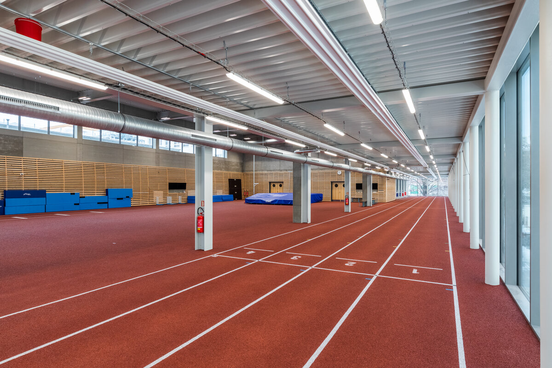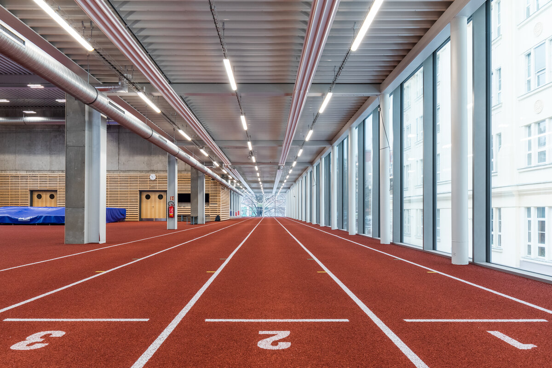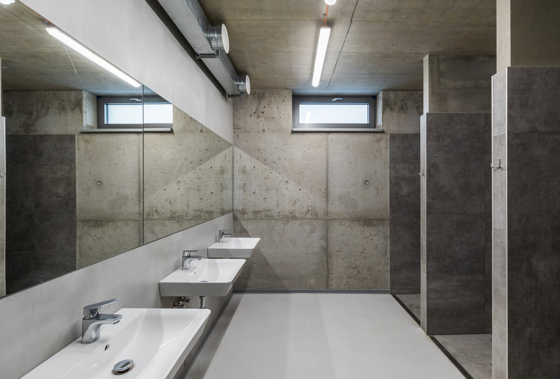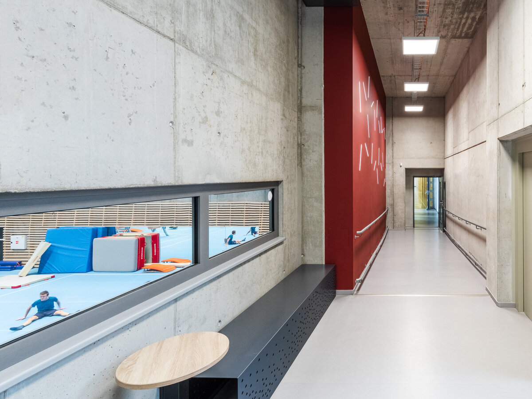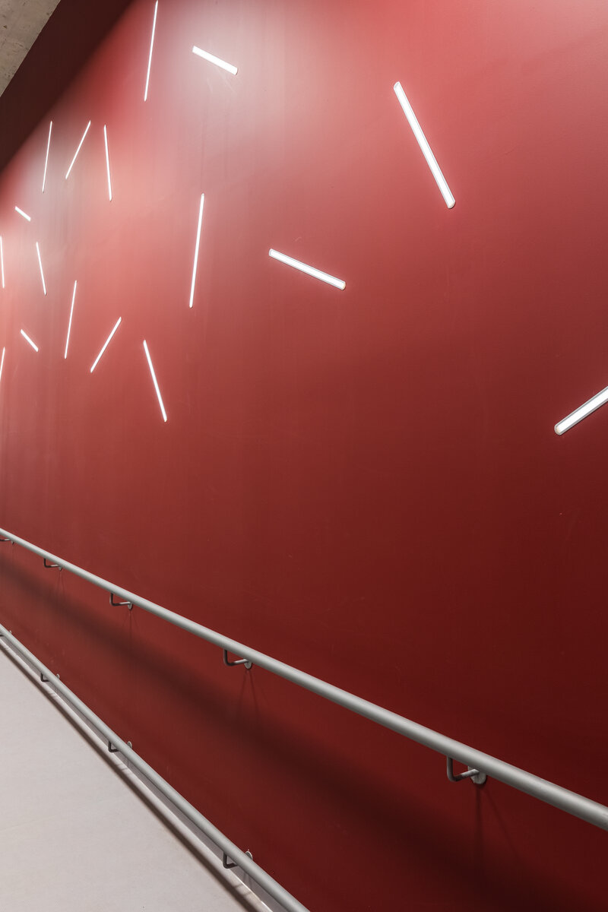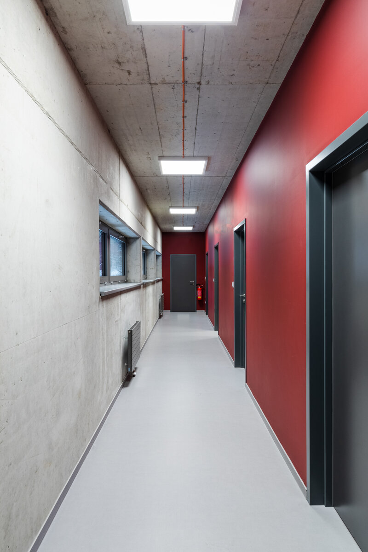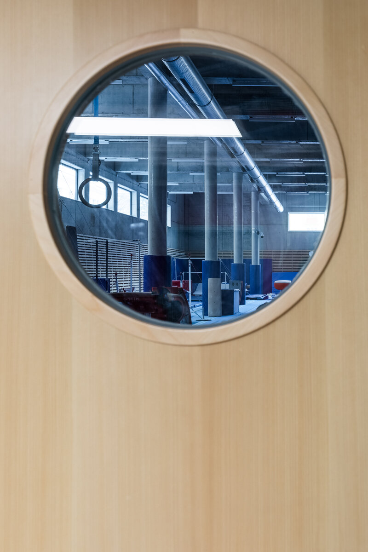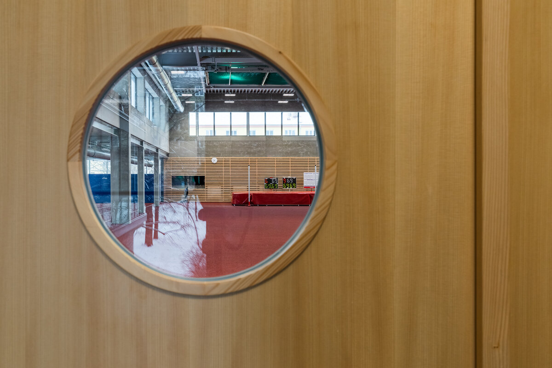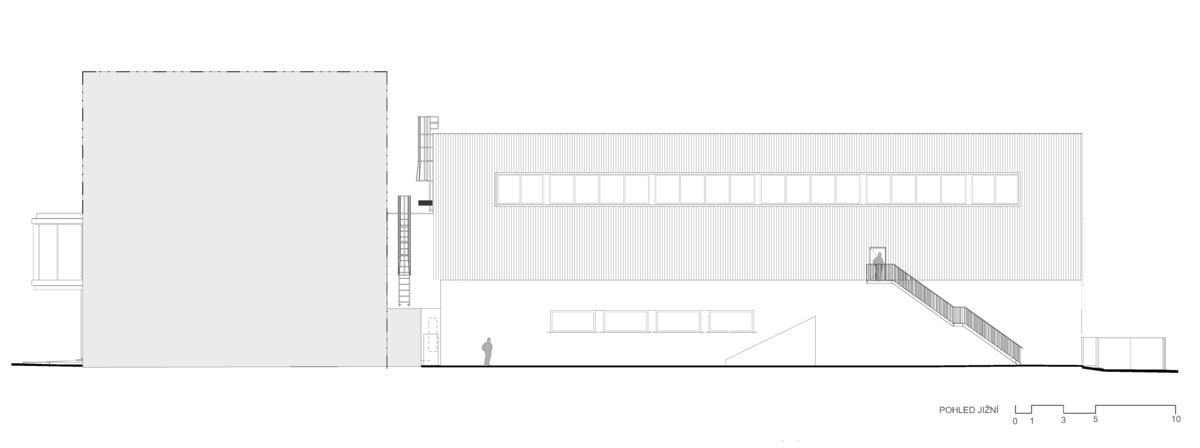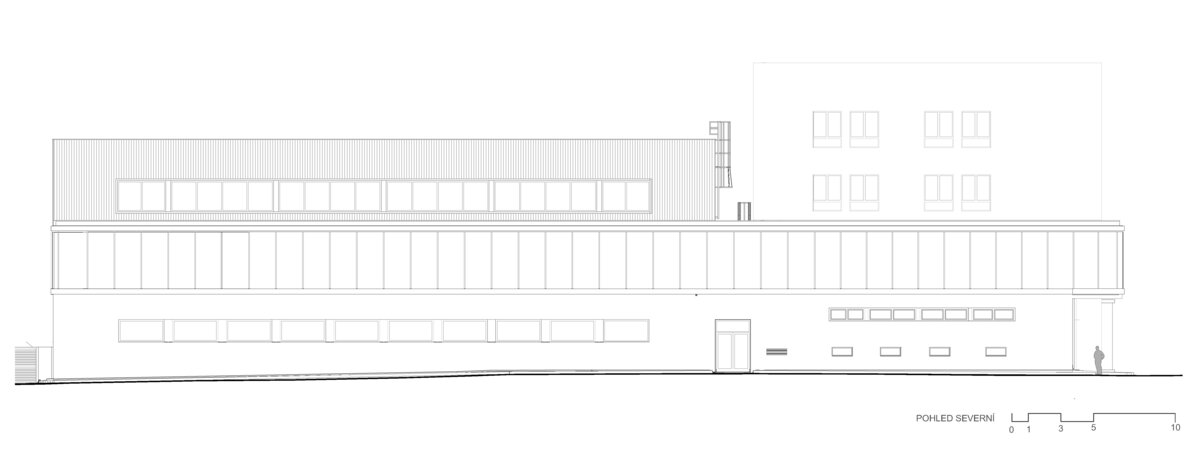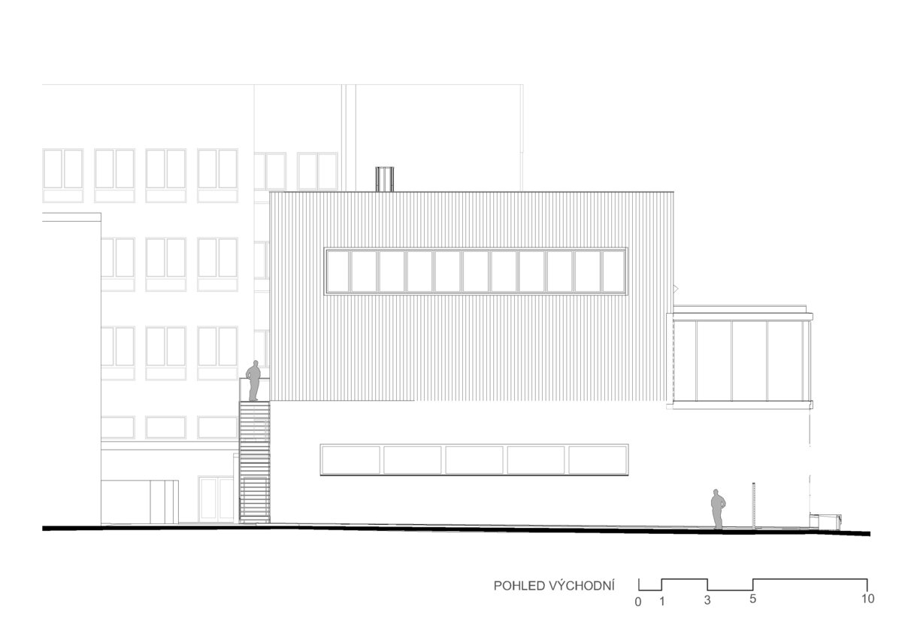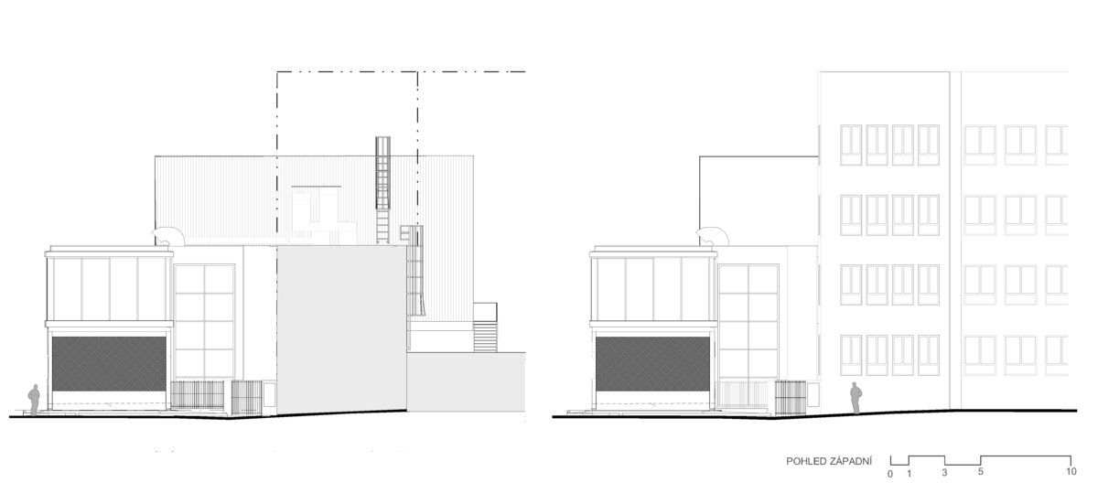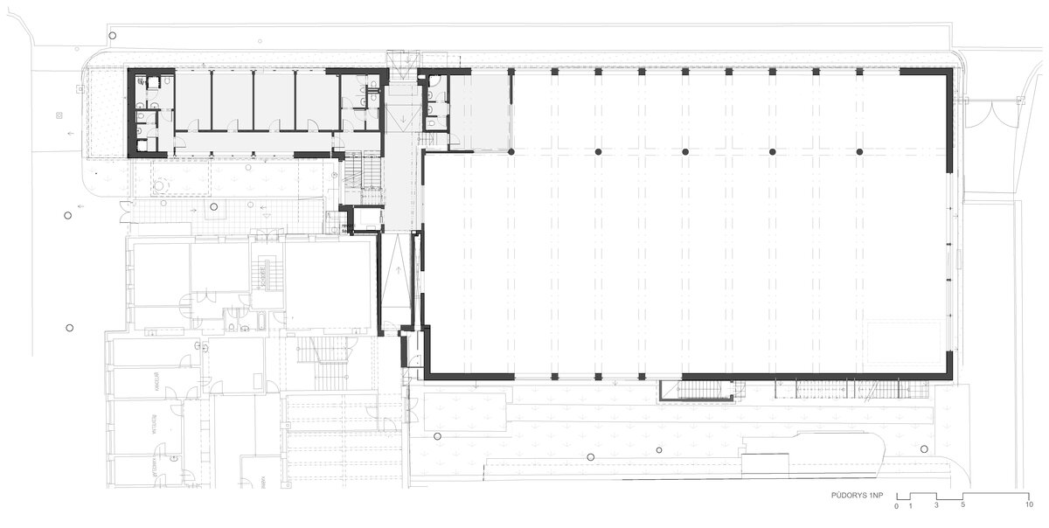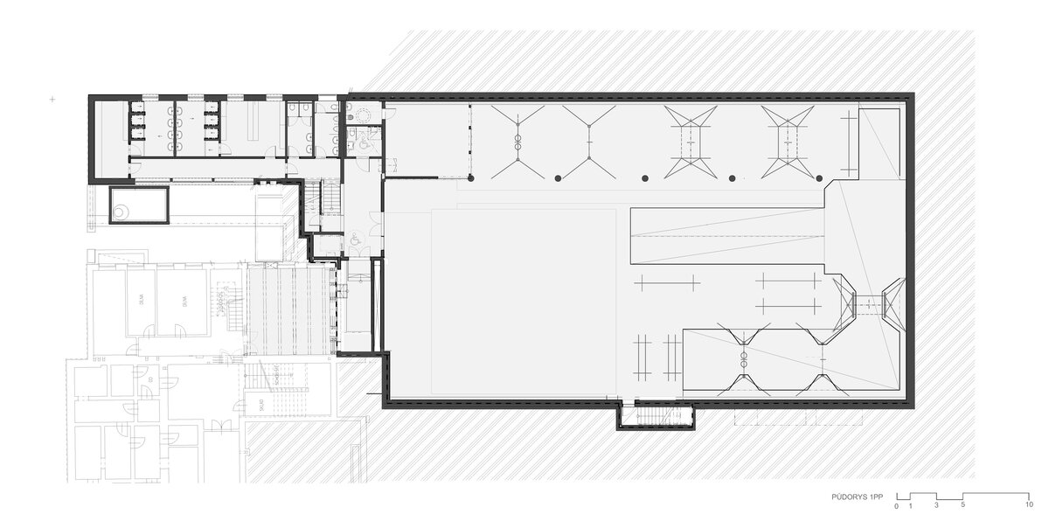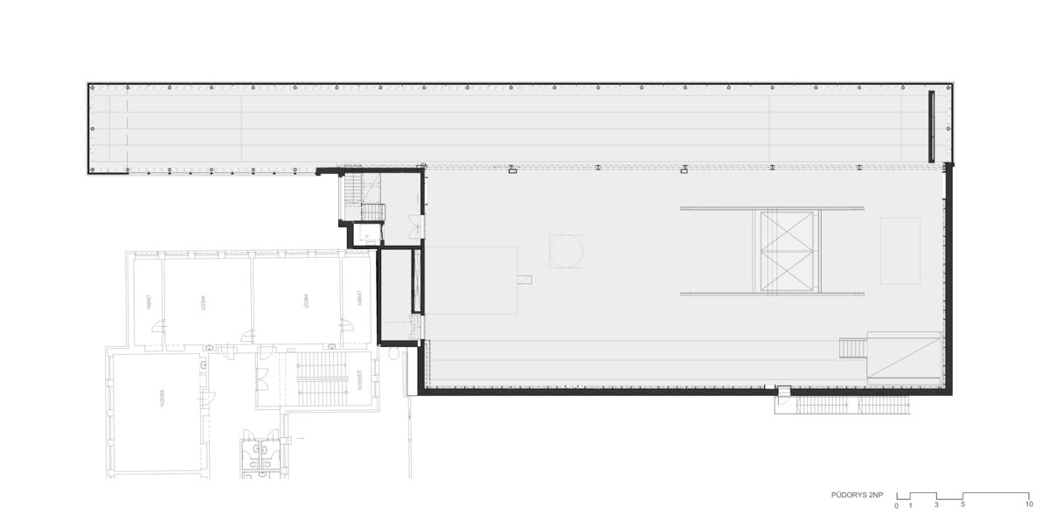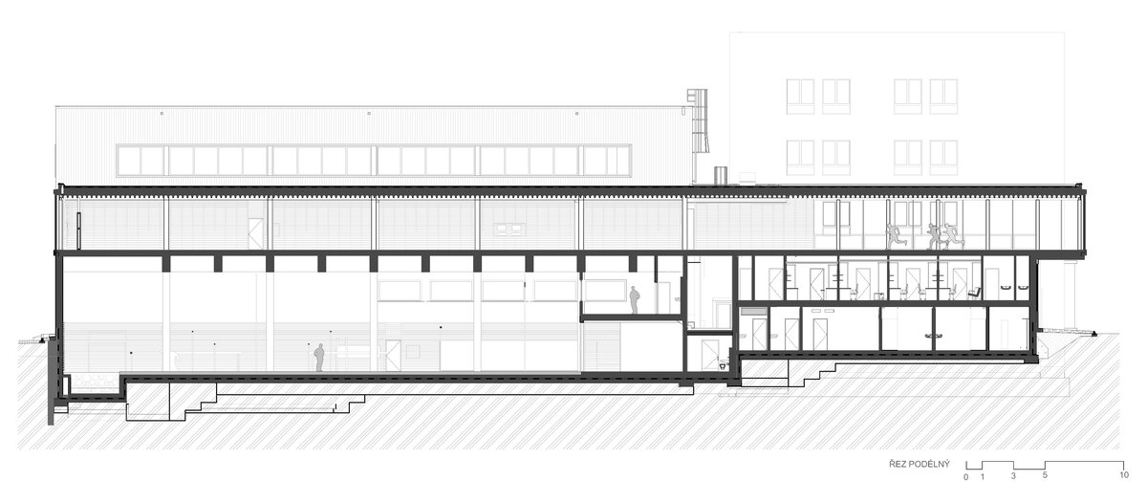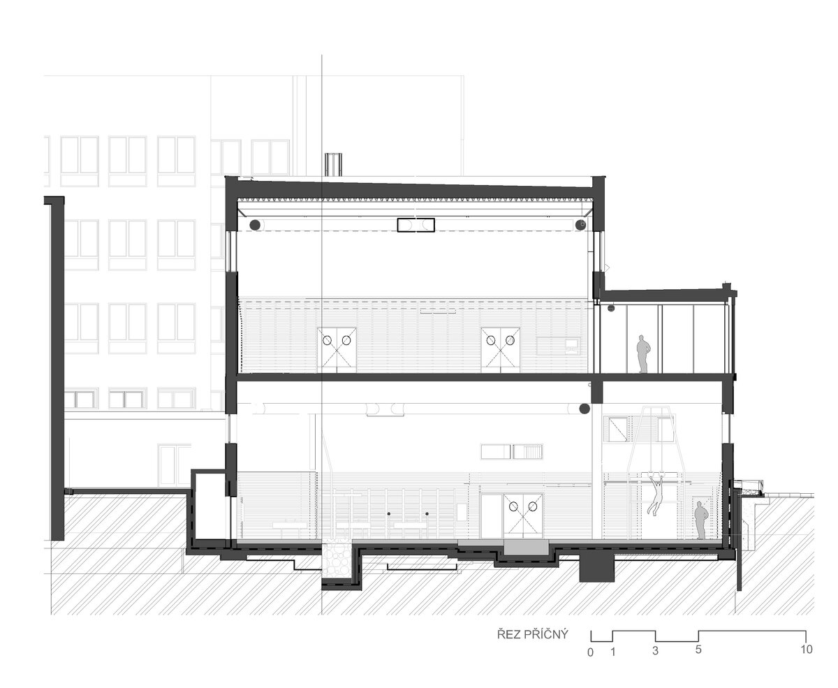| Author |
Jaromír Walter, Robert Sedlák, Filip Med |
| Studio |
Ateliér Walter |
| Location |
Botanická 70, Královo Pole, Brno |
| Investor |
Jihomoravský kraj |
| Supplier |
Vašstav s.r.o. |
| Date of completion / approval of the project |
June 2022 |
| Fotograf |
Ing. arch. Viola Heertelová |
The gymnasium extension replaces the original inadequate sports facilities. The new building consists of two gyms with high-end equipment and a „transparent“ running track, which is the best advertisement for future sport talents. The required task was completed on the minimum area that was available. The uncompromising material solution reflects the essence of the functional filling.
The proposed facility includes a gymnastics hall on the 1st floor, and then a multi-purpose athletics hall on the 2nd floor. A glazed running track tunnel is part of the hall on the 2nd floor. Changing rooms, cabinets and technical facilities are attached to the gyms.
The lower gymnastics hall is designed as a monolitic concrete structure, the upper athletics hall, including the running track, is made of steel with a folded shell. The floors are adapted to the function (gymnastics hall - soft mats, athletics hall - tartan). The halls are partially lined with wood, which contributes to the good acoustics of the space. The glazed running track brings extraordinary comfort, reducing the difference between outdoor and indoor space. The extensive green roof is not only ecologically beneficial, but is also used as a visually exposed part of the building.
Green building
Environmental certification
| Type and level of certificate |
-
|
Water management
| Is rainwater used for irrigation? |
|
| Is rainwater used for other purposes, e.g. toilet flushing ? |
|
| Does the building have a green roof / facade ? |
|
| Is reclaimed waste water used, e.g. from showers and sinks ? |
|
The quality of the indoor environment
| Is clean air supply automated ? |
|
| Is comfortable temperature during summer and winter automated? |
|
| Is natural lighting guaranteed in all living areas? |
|
| Is artificial lighting automated? |
|
| Is acoustic comfort, specifically reverberation time, guaranteed? |
|
| Does the layout solution include zoning and ergonomics elements? |
|
Principles of circular economics
| Does the project use recycled materials? |
|
| Does the project use recyclable materials? |
|
| Are materials with a documented Environmental Product Declaration (EPD) promoted in the project? |
|
| Are other sustainability certifications used for materials and elements? |
|
Energy efficiency
| Energy performance class of the building according to the Energy Performance Certificate of the building |
B
|
| Is efficient energy management (measurement and regular analysis of consumption data) considered? |
|
| Are renewable sources of energy used, e.g. solar system, photovoltaics? |
|
Interconnection with surroundings
| Does the project enable the easy use of public transport? |
|
| Does the project support the use of alternative modes of transport, e.g cycling, walking etc. ? |
|
| Is there access to recreational natural areas, e.g. parks, in the immediate vicinity of the building? |
|
