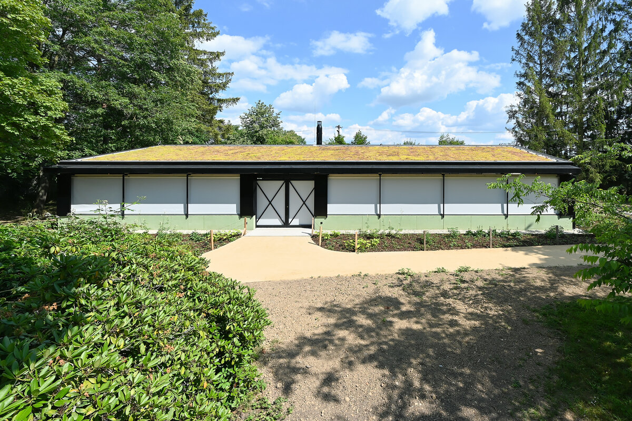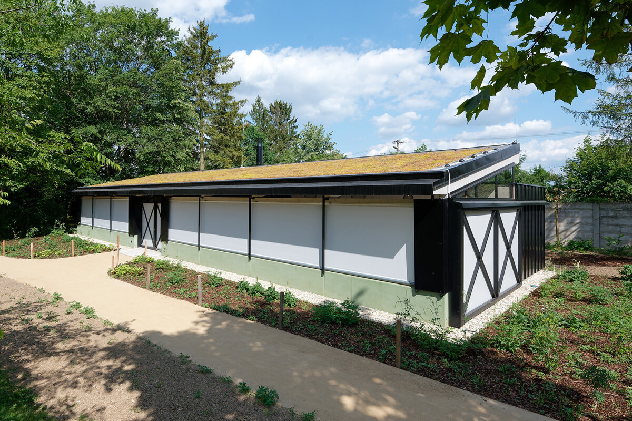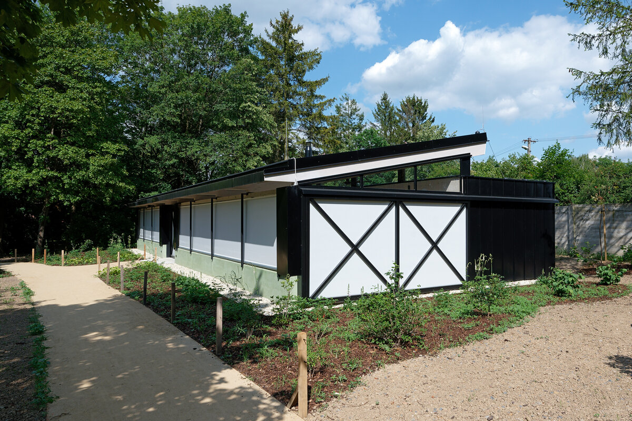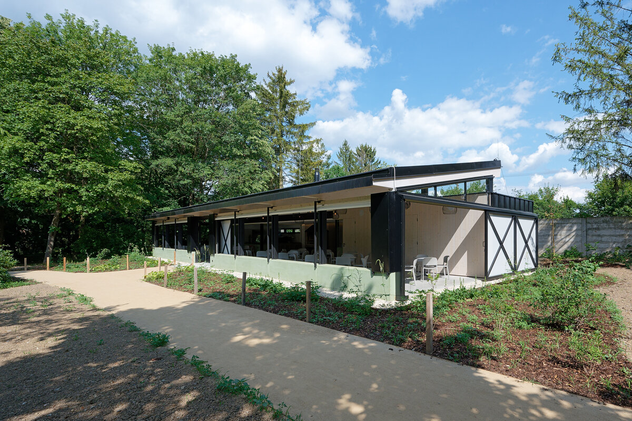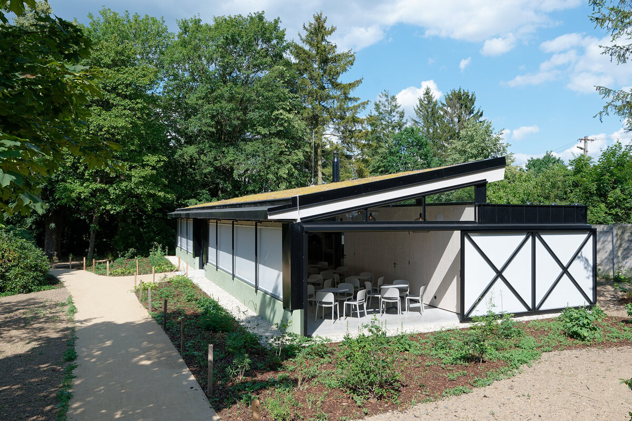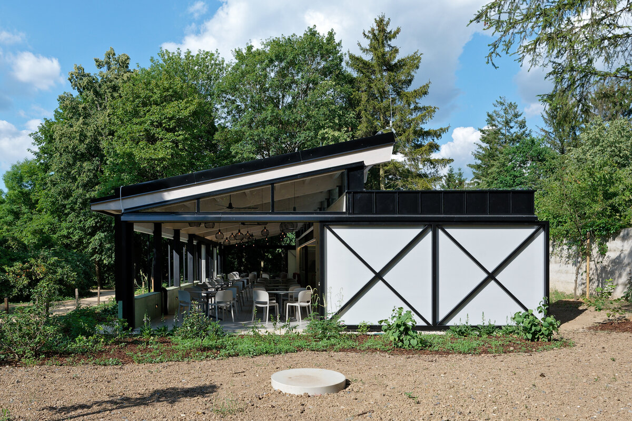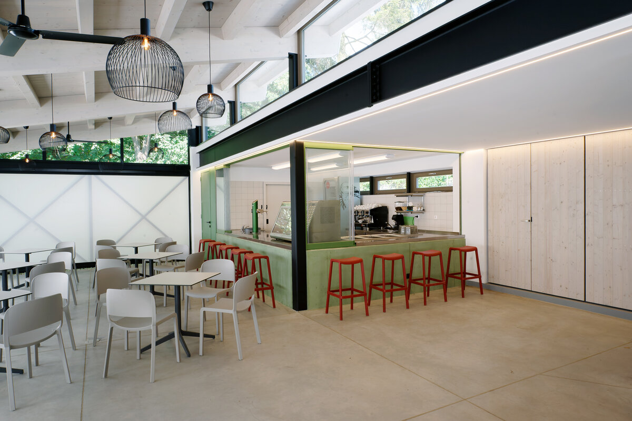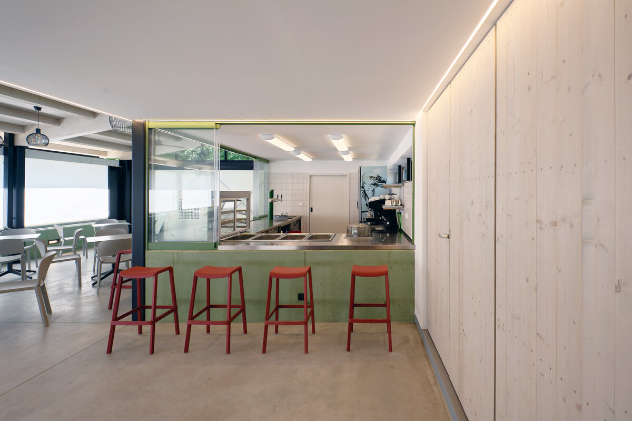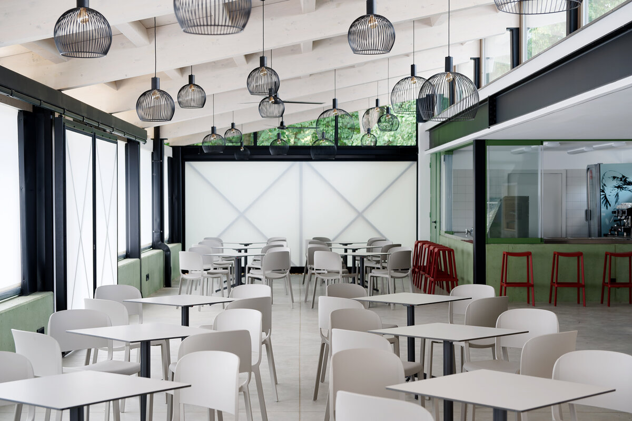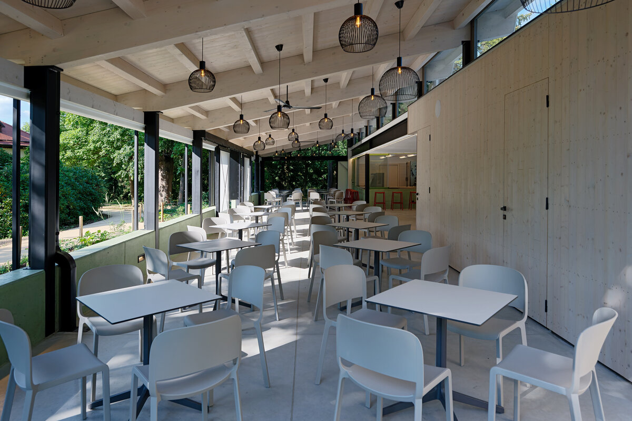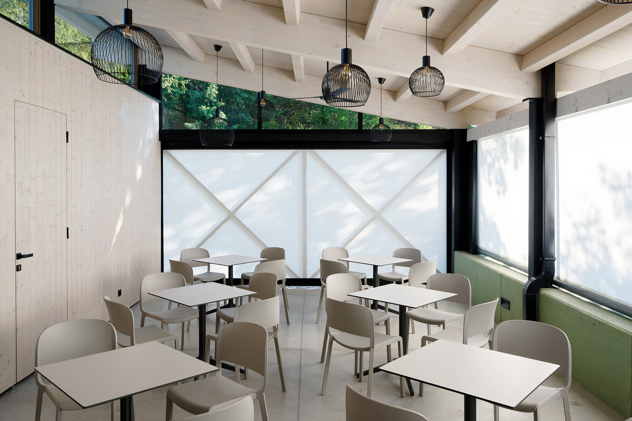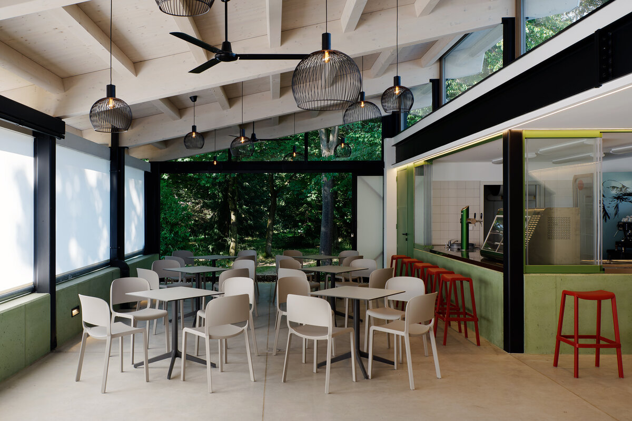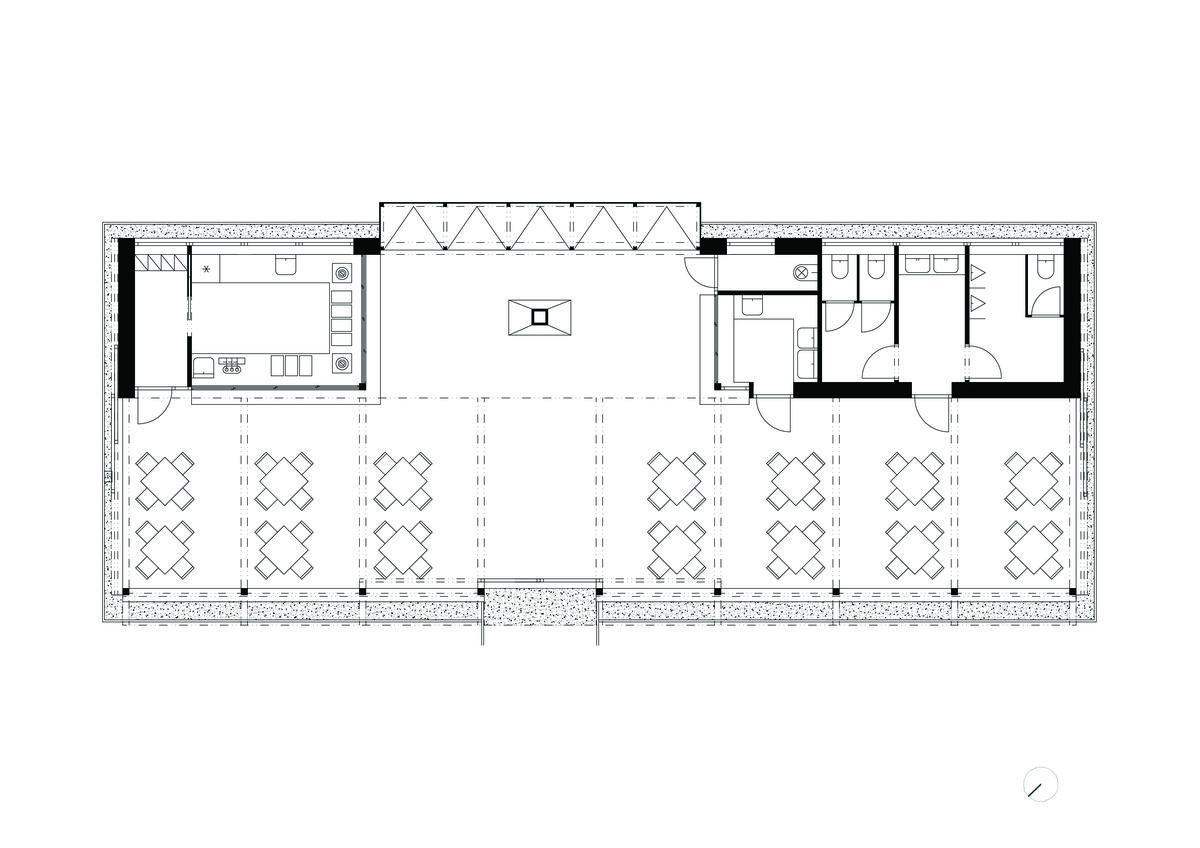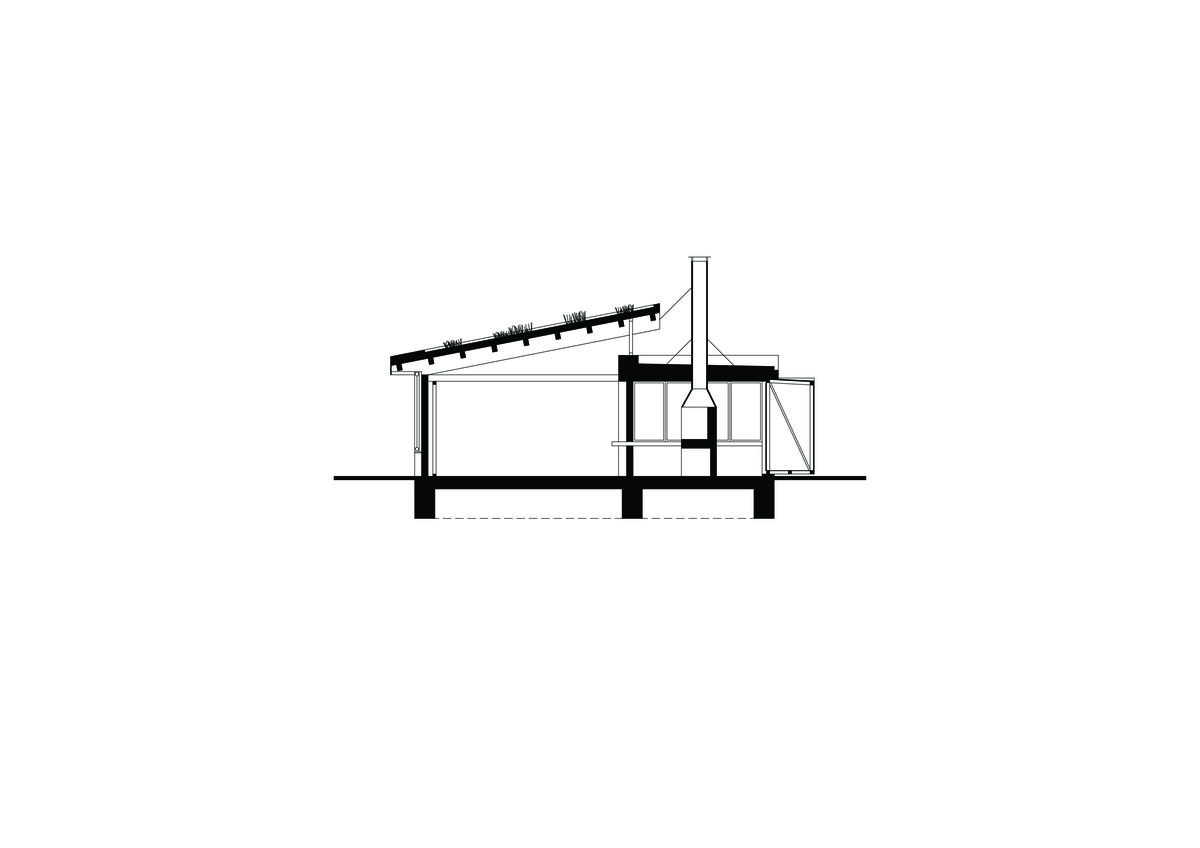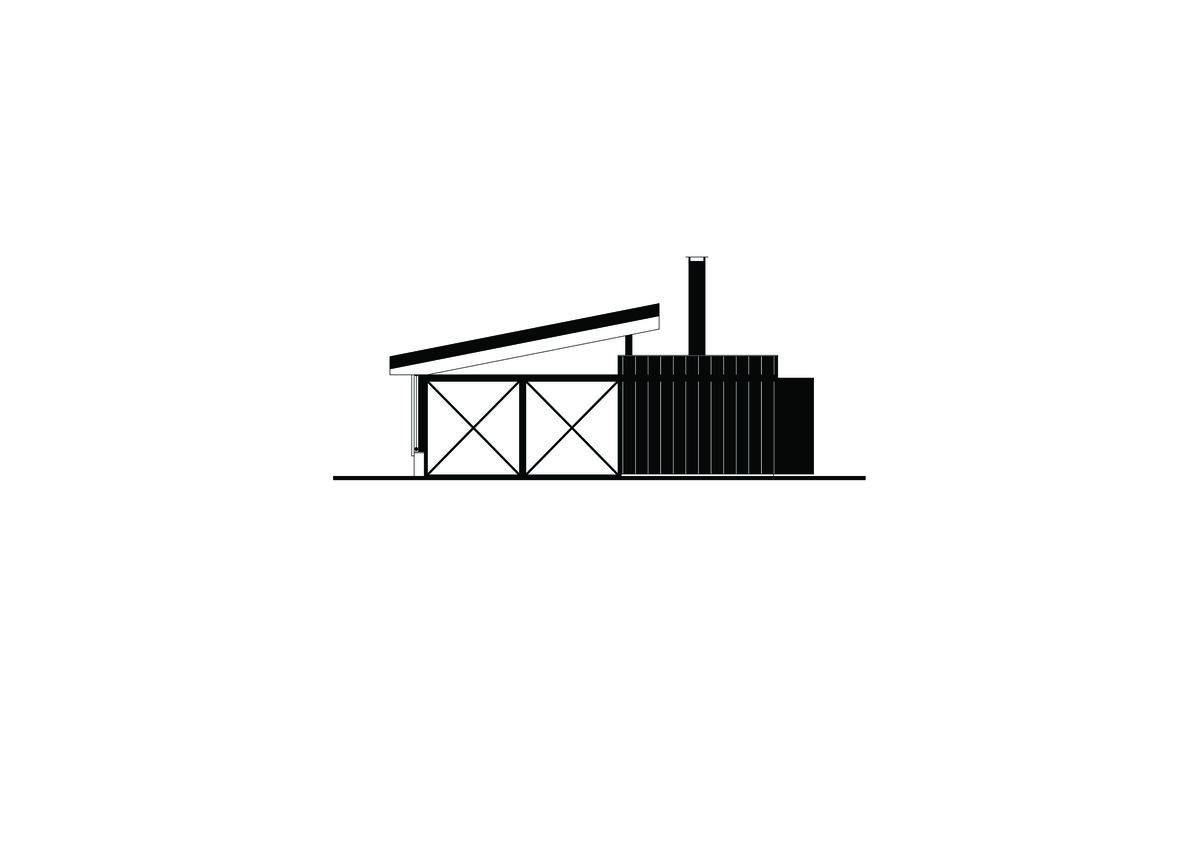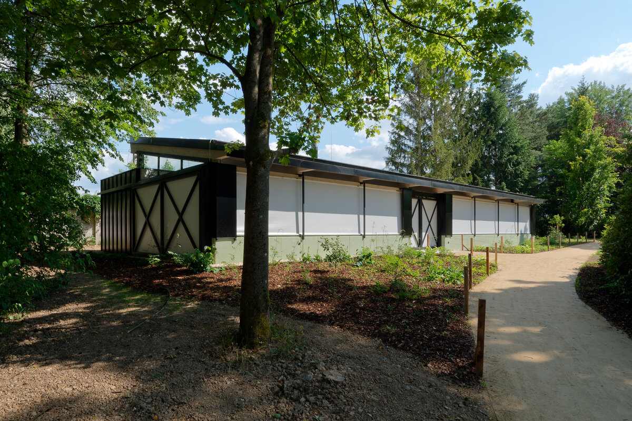| Author |
Svatopluk Sládeček, Zuzana Zbellová, Jaroslav Matoušek |
| Studio |
Studio New Work |
| Location |
Zlín - Zoo Lešná |
| Investor |
Zoo Lešná |
| Supplier |
KKS, spol. s.r.o. |
| Date of completion / approval of the project |
March 2023 |
| Fotograf |
Petr Šmídek |
The new multi-purpose facility - the covered seasonal terrace stands on the footprint of the former amphibian pavilion in the Zlín Zoo. The site is located near Lešná Castle, on the territory of a cultural monument.
The building is designed as a covered outdoor space with two operational cells. A fire is located between the operational cells. The terrace is covered with a green pitched roof, which is supported by a system of frames consisting of steel posts and wooden beams.
The object is planted in the green area of the area. It provides visitors with a covered shelter in the shade of greenery. The Zoo management will be able to organize various social events and workshops here. The entire object can be closed against wind and rain with retractable blinds, this technology is borrowed from agricultural buildings.
The vertical load-bearing elements are steel, the ceiling elements are made of glued wooden profiles. The walls are made of painted concrete or bricked from gas silicate, clad with black sheet metal from the outside and clad with wood from the covered space.
Green building
Environmental certification
| Type and level of certificate |
-
|
Water management
| Is rainwater used for irrigation? |
|
| Is rainwater used for other purposes, e.g. toilet flushing ? |
|
| Does the building have a green roof / facade ? |
|
| Is reclaimed waste water used, e.g. from showers and sinks ? |
|
The quality of the indoor environment
| Is clean air supply automated ? |
|
| Is comfortable temperature during summer and winter automated? |
|
| Is natural lighting guaranteed in all living areas? |
|
| Is artificial lighting automated? |
|
| Is acoustic comfort, specifically reverberation time, guaranteed? |
|
| Does the layout solution include zoning and ergonomics elements? |
|
Principles of circular economics
| Does the project use recycled materials? |
|
| Does the project use recyclable materials? |
|
| Are materials with a documented Environmental Product Declaration (EPD) promoted in the project? |
|
| Are other sustainability certifications used for materials and elements? |
|
Energy efficiency
| Energy performance class of the building according to the Energy Performance Certificate of the building |
B
|
| Is efficient energy management (measurement and regular analysis of consumption data) considered? |
|
| Are renewable sources of energy used, e.g. solar system, photovoltaics? |
|
Interconnection with surroundings
| Does the project enable the easy use of public transport? |
|
| Does the project support the use of alternative modes of transport, e.g cycling, walking etc. ? |
|
| Is there access to recreational natural areas, e.g. parks, in the immediate vicinity of the building? |
|
