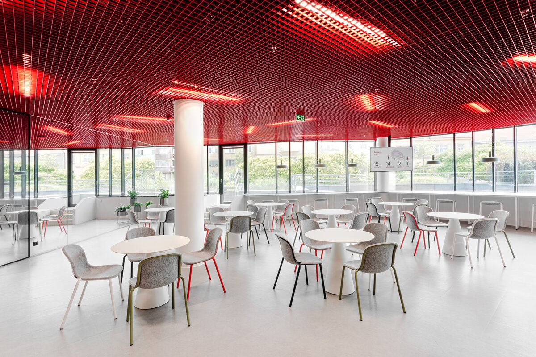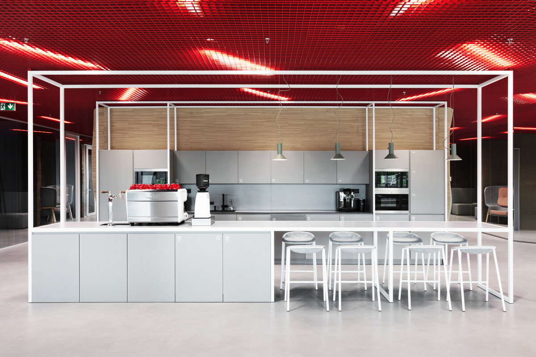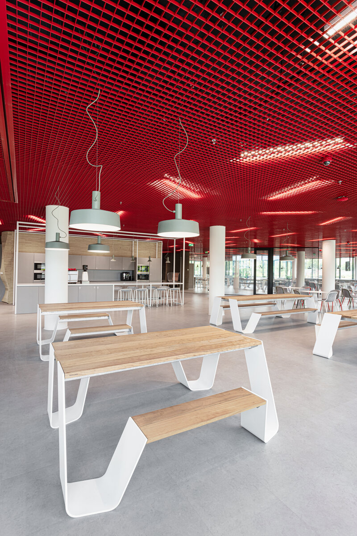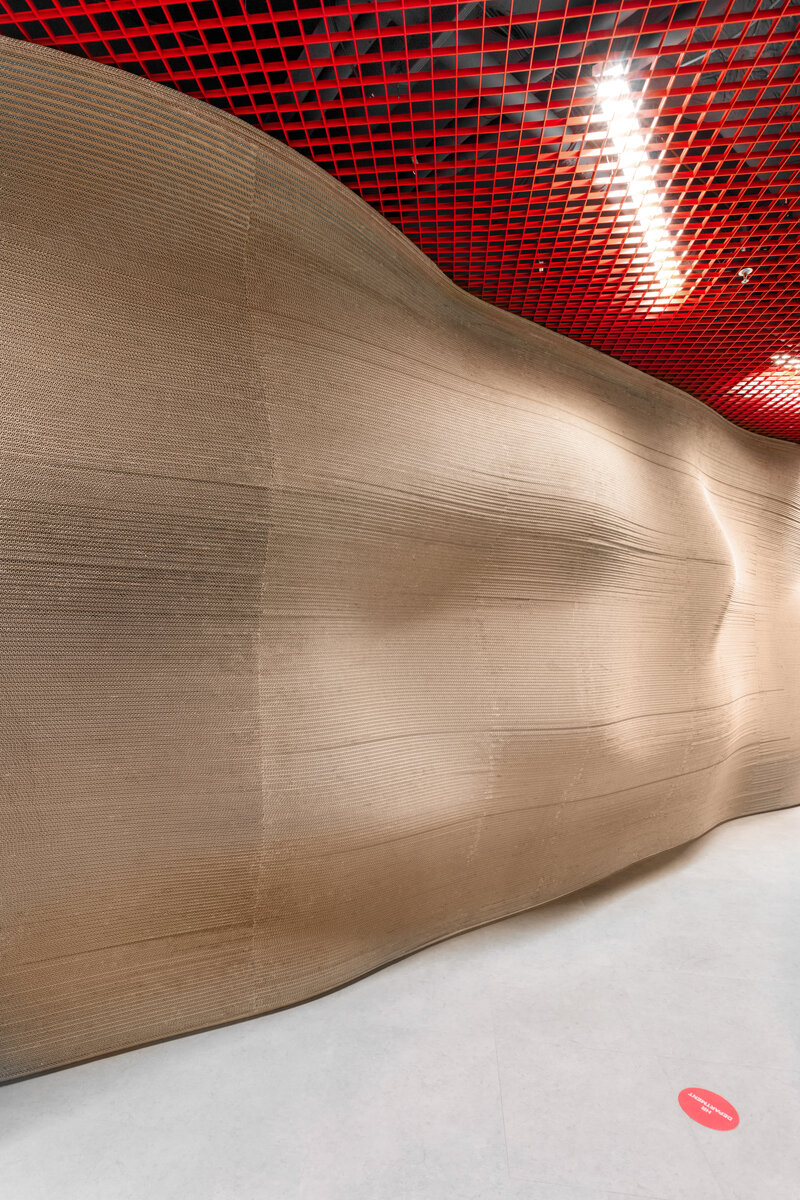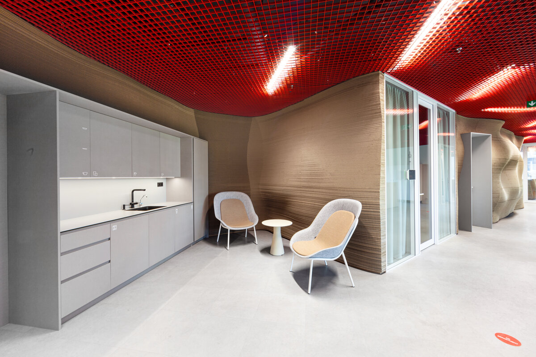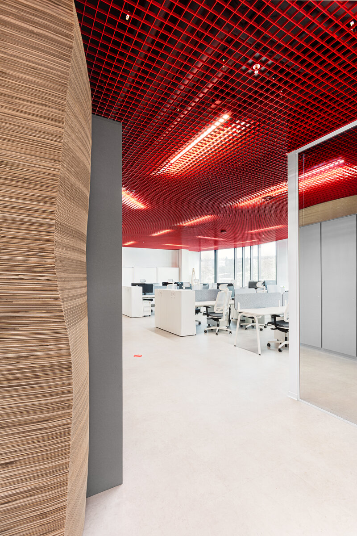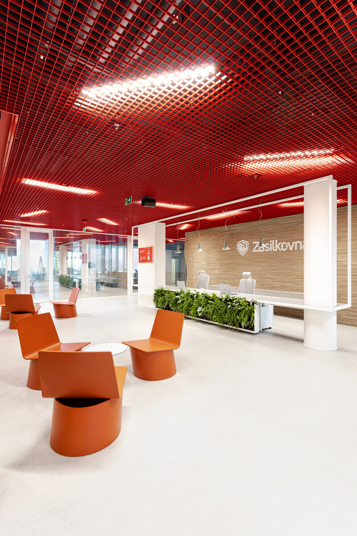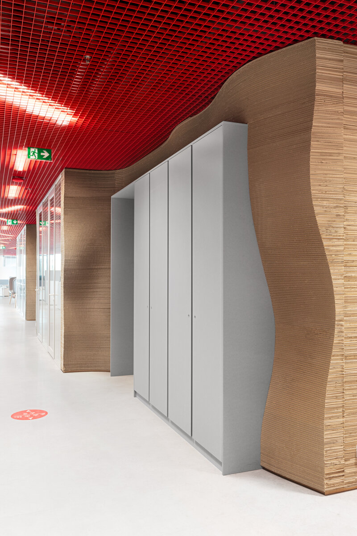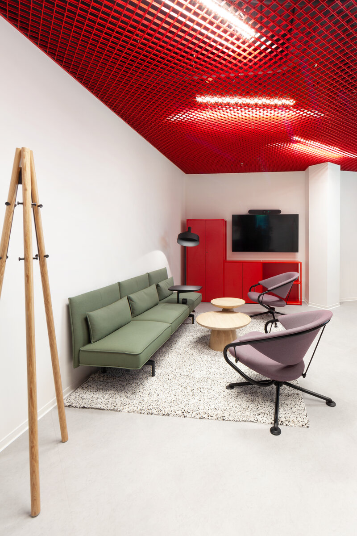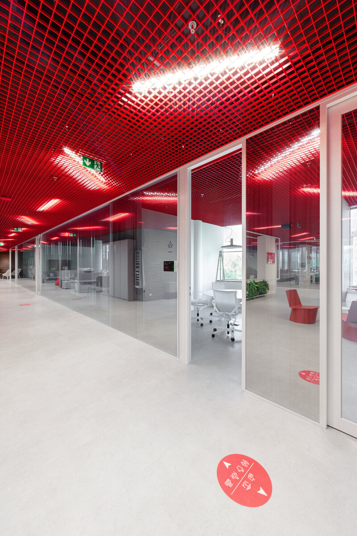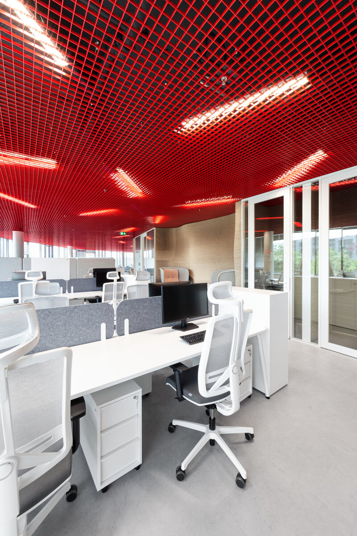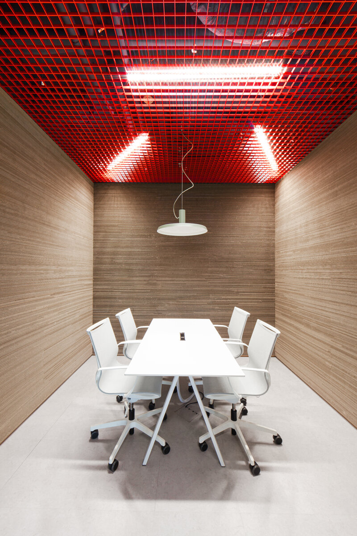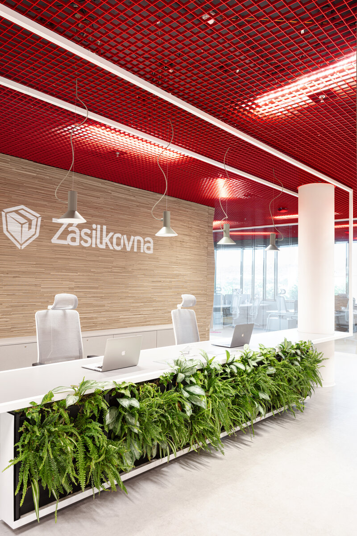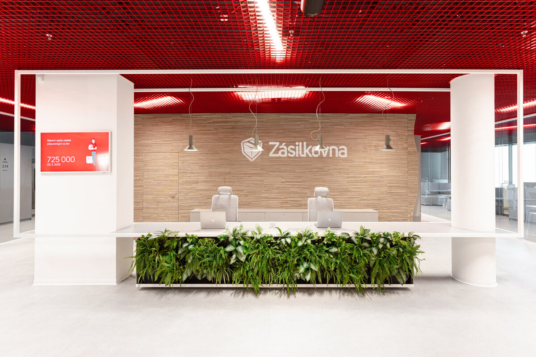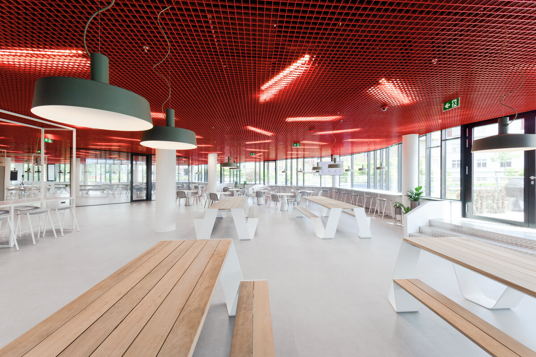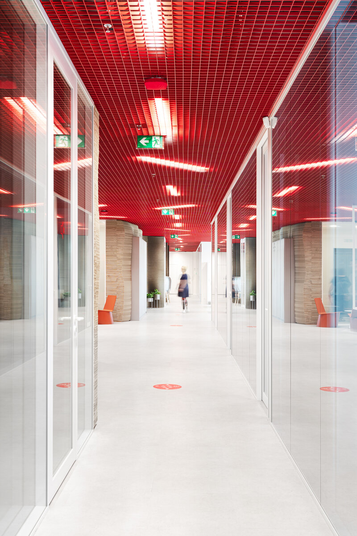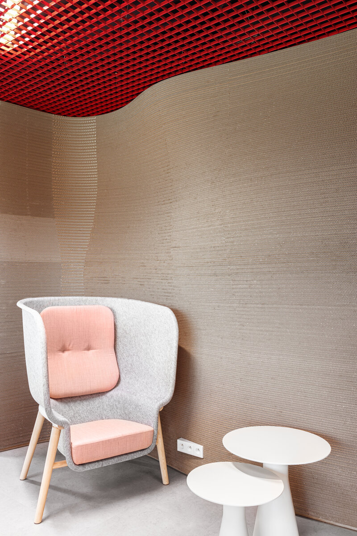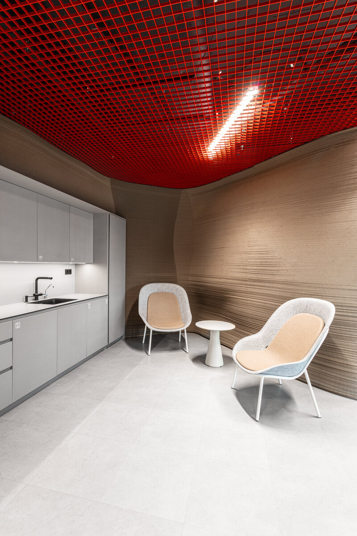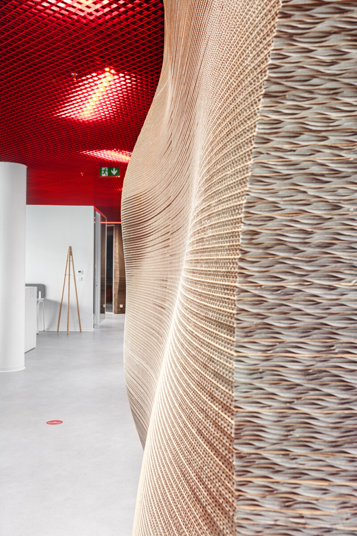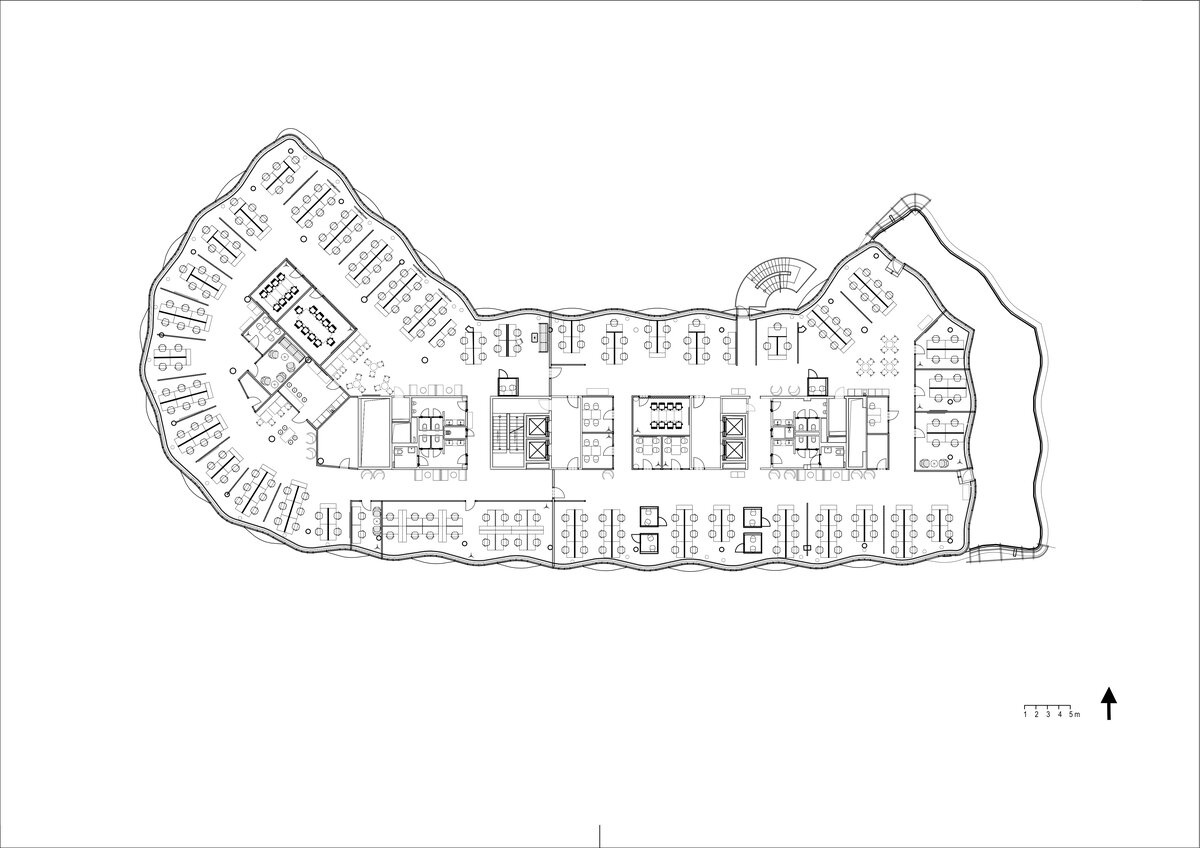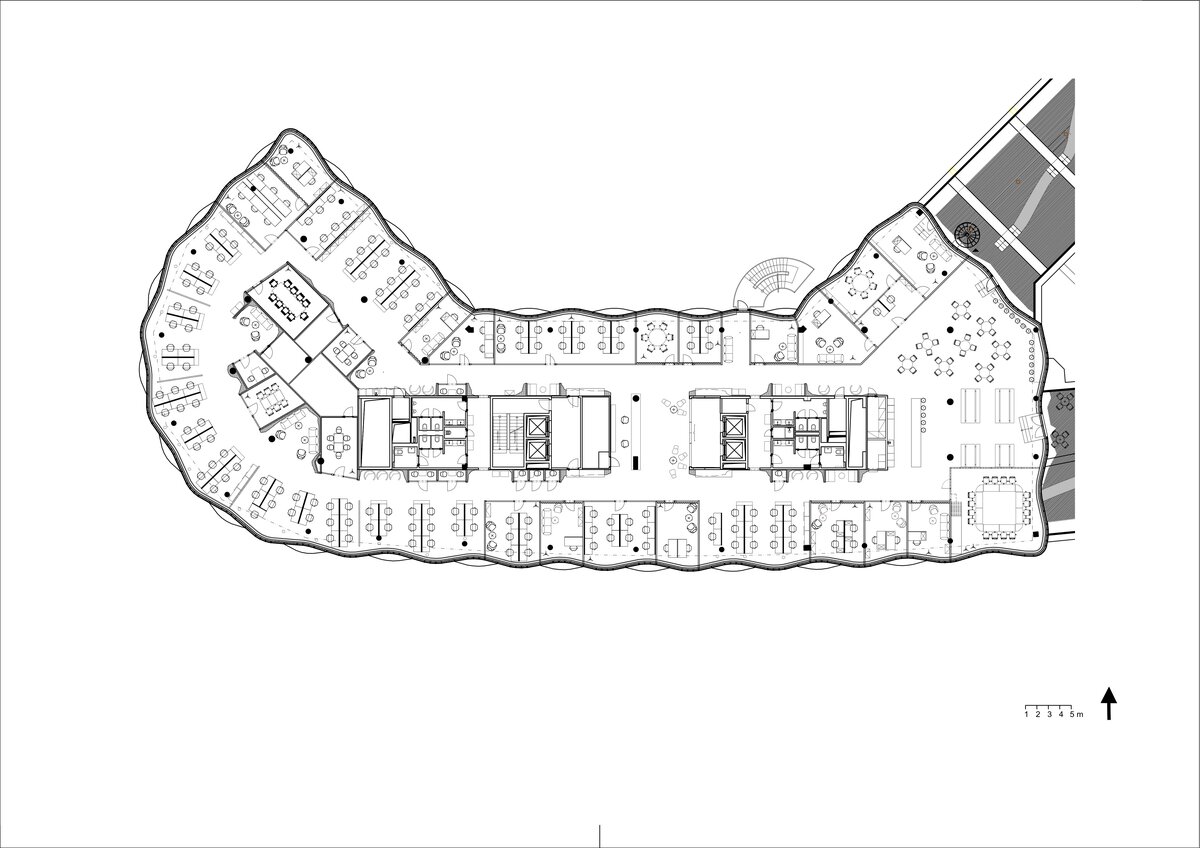| Author |
MgA. Roman Vrtiška, doc. MgA. Vladimír Žák, MgA. Jitka Šemberová, MgA. Pavlína Fialková |
| Studio |
VRTIŠKA & ŽÁK |
| Location |
Praha |
| Investor |
Packeta |
| Supplier |
Blomus, Konsepti, Liko-S, Linstram, Prointeriér, Šajn, Tunnel, U1 Lighting |
| Date of completion / approval of the project |
April 2022 |
| Fotograf |
Kristina Hrabětová |
We conceived the offices for Packeta as a declaration of sustainability by the logistics leader of the Czech market. The brief was clear - to bring emotions, corporate identity and technology that are significant for the company and its development into the interior. The main motif was the application of upcycled shipping packaging (one cycle of a box is about five uses). By layering them, we formed an authentic sculptural mass that remotely resembles sedimentary rock. In doing so, we helped to give a second life to a material that otherwise becomes waste, while also having a significant positive impact on the acoustics of the space. All supported by a red aluminium ceiling, referring in its form to logistics depots and their environment. The red colour is so characteristic of the Parcel Factory that we decided to apply this colour to the ceiling. This created a dynamic and vibrant space that is otherwise calmed by white and grey tones. The photo shows the reception area with an example of the adaptive light logo, which allows for a simple and easy change of display. This allows the client to easily encompass all of the parent Packeta's entity logos within the space. The quality of the interior does not lie only in its form, but primarily in the user comfort.
TOTAL AREA / 2590m2
COST / 68.000.000 Kč
PROJECT /Interior
CLIENT / Packeta
YEAR / 2022
Green building
Environmental certification
| Type and level of certificate |
-
|
Water management
| Is rainwater used for irrigation? |
|
| Is rainwater used for other purposes, e.g. toilet flushing ? |
|
| Does the building have a green roof / facade ? |
|
| Is reclaimed waste water used, e.g. from showers and sinks ? |
|
The quality of the indoor environment
| Is clean air supply automated ? |
|
| Is comfortable temperature during summer and winter automated? |
|
| Is natural lighting guaranteed in all living areas? |
|
| Is artificial lighting automated? |
|
| Is acoustic comfort, specifically reverberation time, guaranteed? |
|
| Does the layout solution include zoning and ergonomics elements? |
|
Principles of circular economics
| Does the project use recycled materials? |
|
| Does the project use recyclable materials? |
|
| Are materials with a documented Environmental Product Declaration (EPD) promoted in the project? |
|
| Are other sustainability certifications used for materials and elements? |
|
Energy efficiency
| Energy performance class of the building according to the Energy Performance Certificate of the building |
|
| Is efficient energy management (measurement and regular analysis of consumption data) considered? |
|
| Are renewable sources of energy used, e.g. solar system, photovoltaics? |
|
Interconnection with surroundings
| Does the project enable the easy use of public transport? |
|
| Does the project support the use of alternative modes of transport, e.g cycling, walking etc. ? |
|
| Is there access to recreational natural areas, e.g. parks, in the immediate vicinity of the building? |
|
