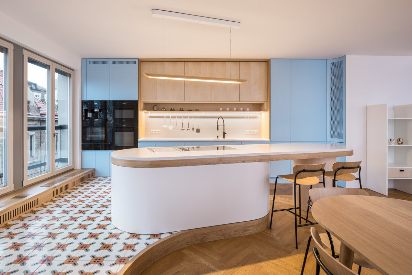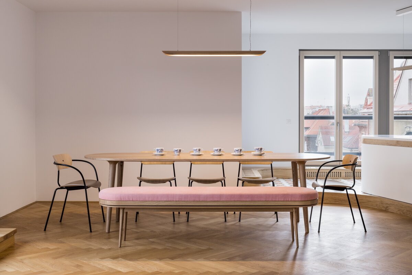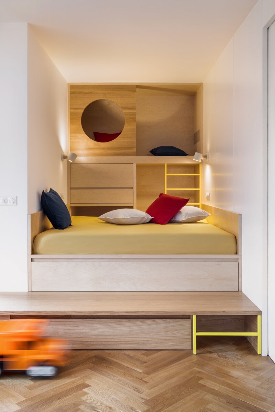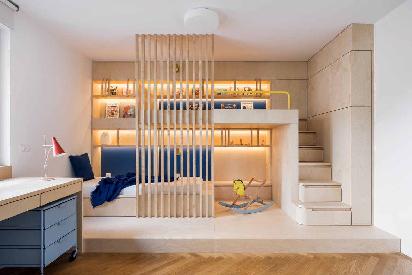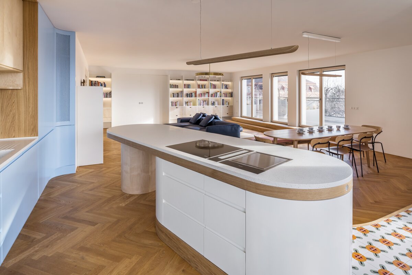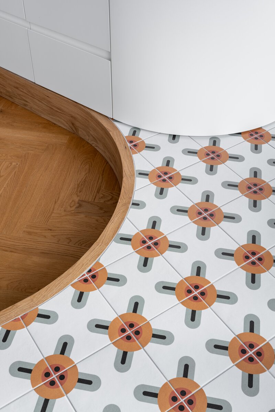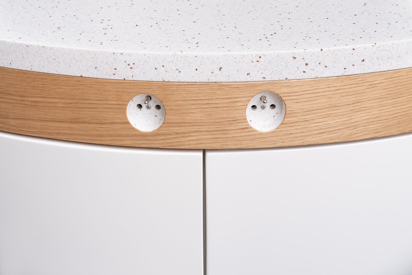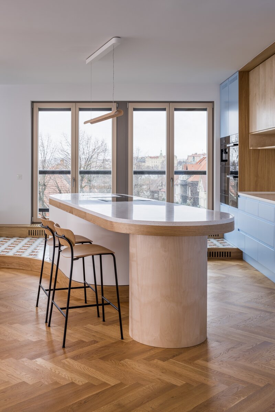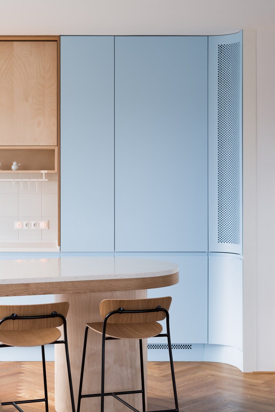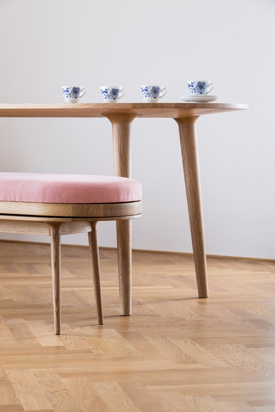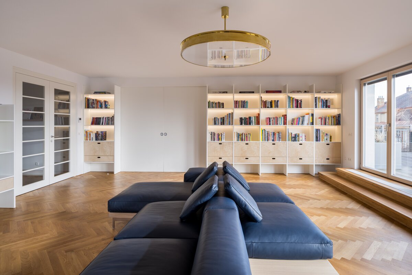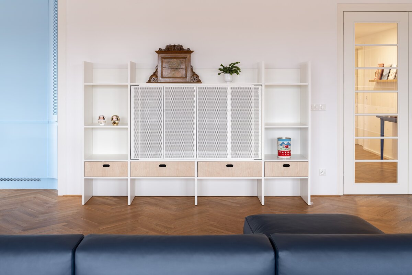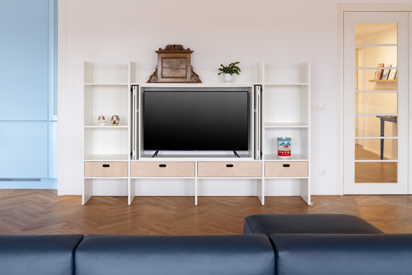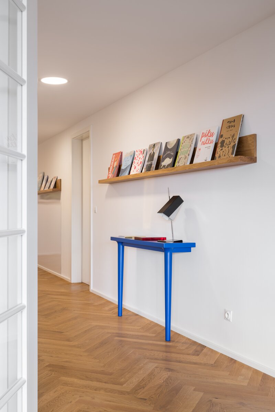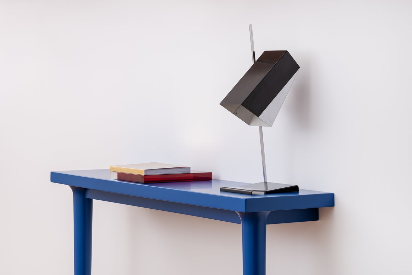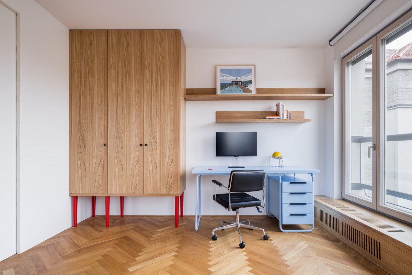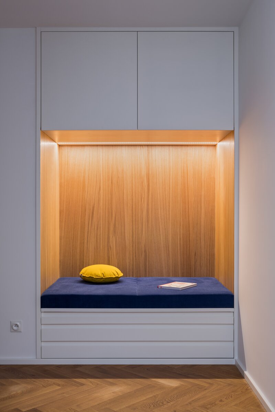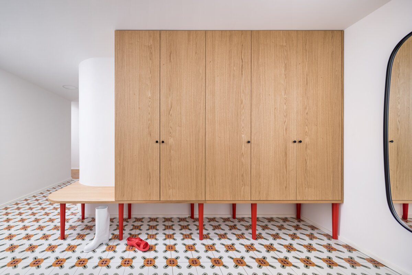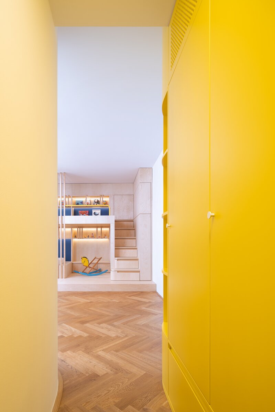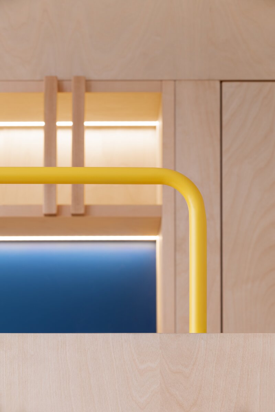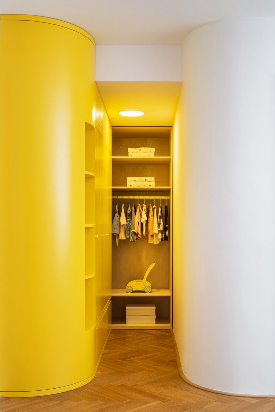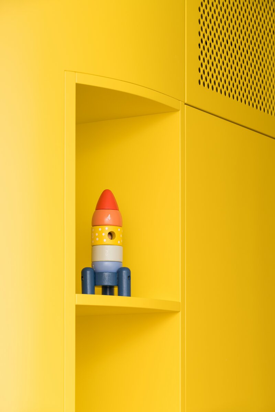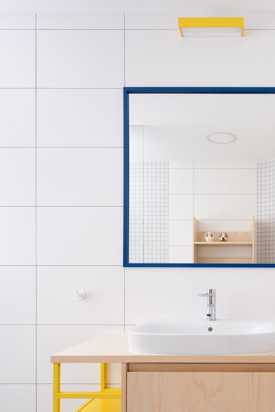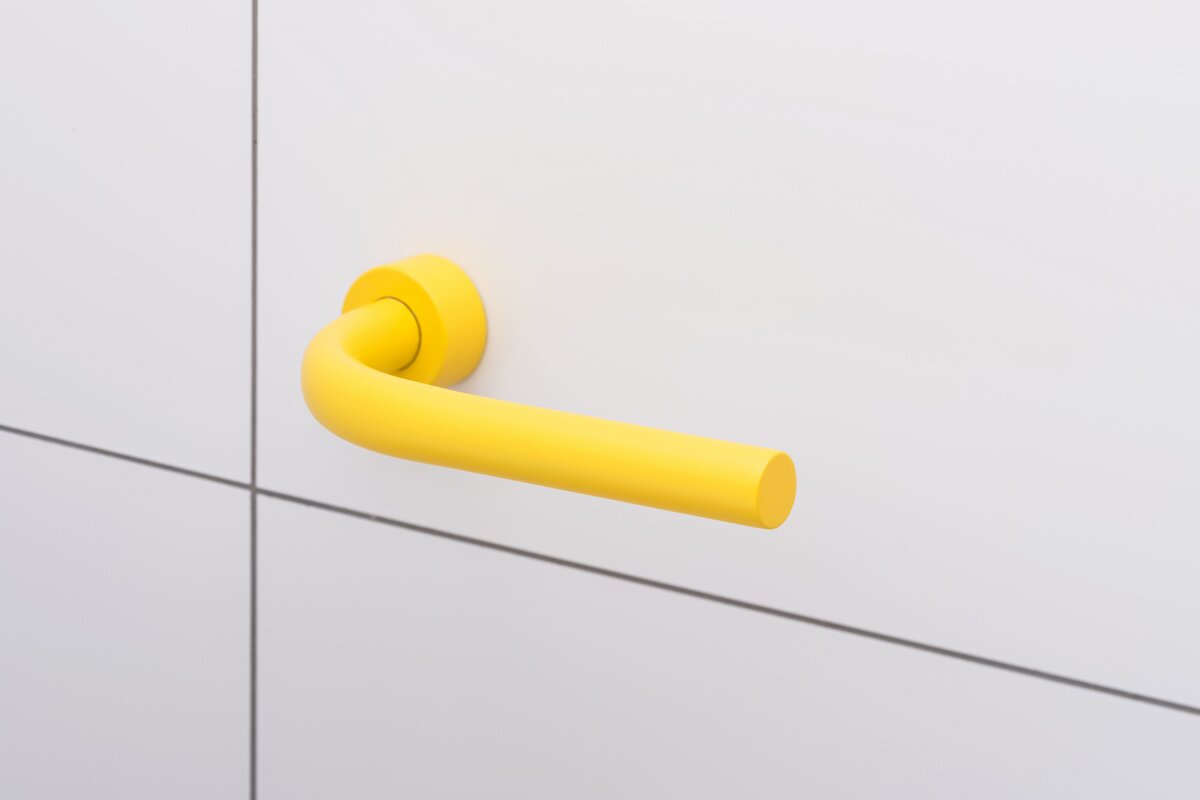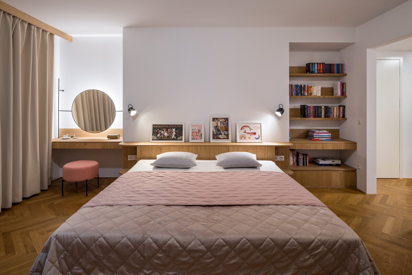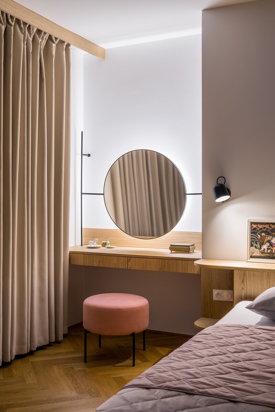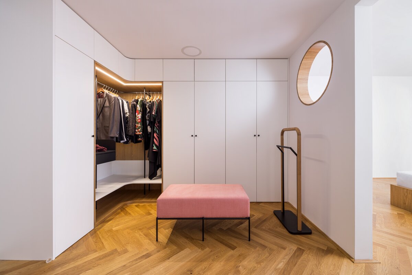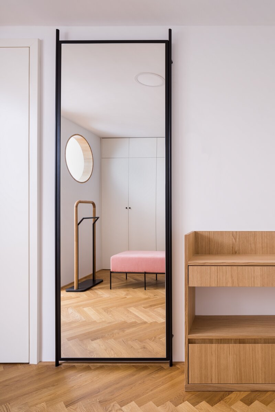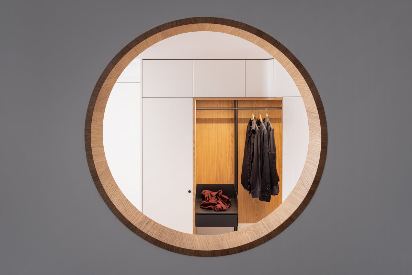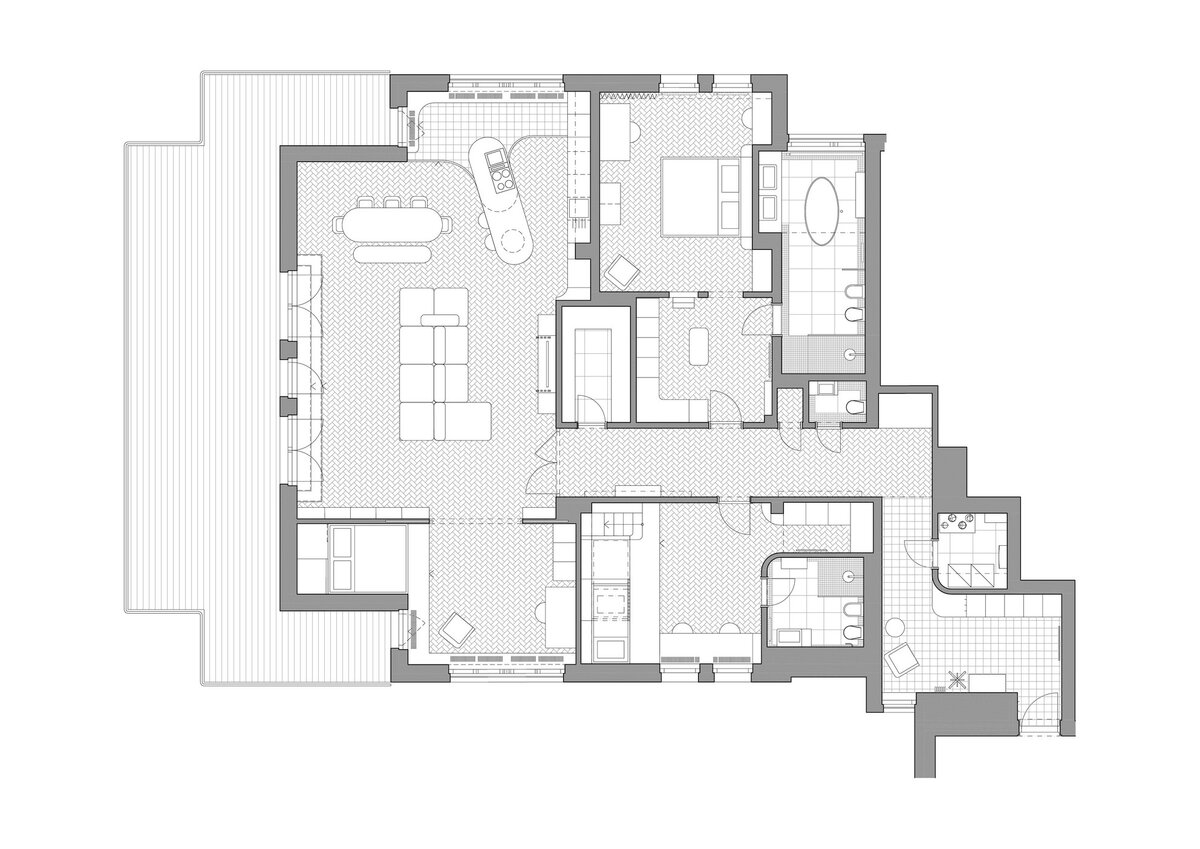| Author |
Daniela Baráčková, Jakub Filip Novák, Veronika Menichová |
| Studio |
No Architects |
| Location |
Praha 2 |
| Investor |
Soukromý investor |
| Supplier |
Truhlářství Fencl |
| Date of completion / approval of the project |
December 2022 |
| Fotograf |
Studio Flusser |
Welcome home. In a bright apartment in a new building with large terraces and views of Prague. Where one cooks, eats, works, where children play, watch TV, read, create and sleep...
As part of the overhaul of the layout, we first separated a chunk of the living room and made it into a study, playroom and guest room in one, to settle the overly monumental apartment into a more practical area for family living. This added another layer of potential living constellations, peppered with the ability to monumentalize the space at any time by opening large sliding doors that can disappear seamlessly behind a large bookcase. Step by step, the dwelling was then equipped with furniture designed to suit the apartment and its occupants, whether it was a dining table and bench, a dressing room or valet stand with a mirror, a kitchen, a bar, work desks, a bedroom or play areas for children...
project 2022
built 2022
area 228 sqm
Green building
Environmental certification
| Type and level of certificate |
-
|
Water management
| Is rainwater used for irrigation? |
|
| Is rainwater used for other purposes, e.g. toilet flushing ? |
|
| Does the building have a green roof / facade ? |
|
| Is reclaimed waste water used, e.g. from showers and sinks ? |
|
The quality of the indoor environment
| Is clean air supply automated ? |
|
| Is comfortable temperature during summer and winter automated? |
|
| Is natural lighting guaranteed in all living areas? |
|
| Is artificial lighting automated? |
|
| Is acoustic comfort, specifically reverberation time, guaranteed? |
|
| Does the layout solution include zoning and ergonomics elements? |
|
Principles of circular economics
| Does the project use recycled materials? |
|
| Does the project use recyclable materials? |
|
| Are materials with a documented Environmental Product Declaration (EPD) promoted in the project? |
|
| Are other sustainability certifications used for materials and elements? |
|
Energy efficiency
| Energy performance class of the building according to the Energy Performance Certificate of the building |
A
|
| Is efficient energy management (measurement and regular analysis of consumption data) considered? |
|
| Are renewable sources of energy used, e.g. solar system, photovoltaics? |
|
Interconnection with surroundings
| Does the project enable the easy use of public transport? |
|
| Does the project support the use of alternative modes of transport, e.g cycling, walking etc. ? |
|
| Is there access to recreational natural areas, e.g. parks, in the immediate vicinity of the building? |
|
