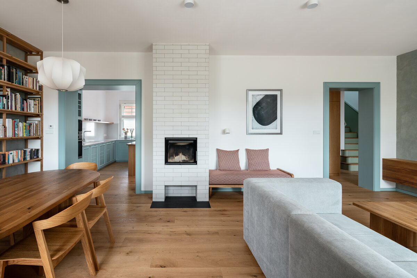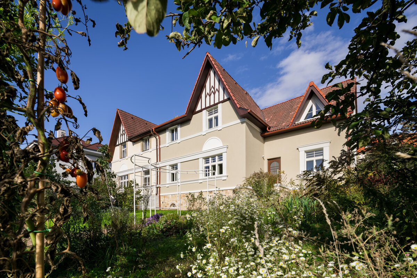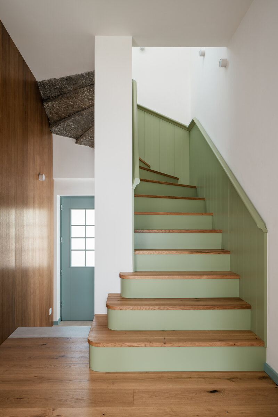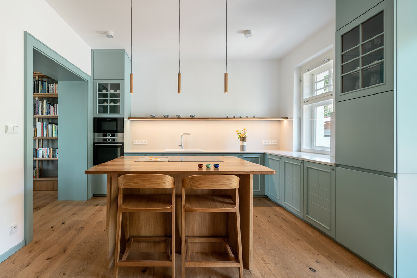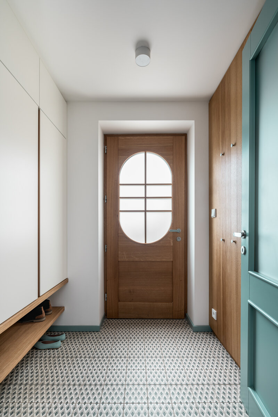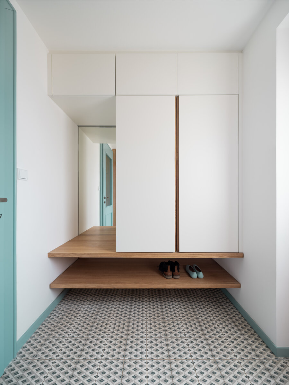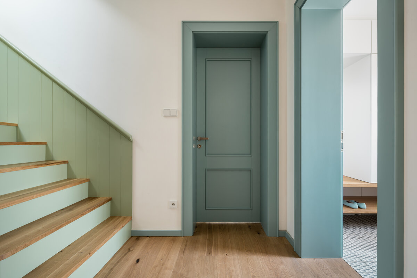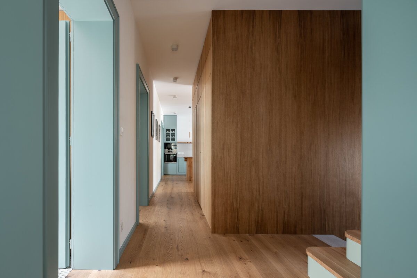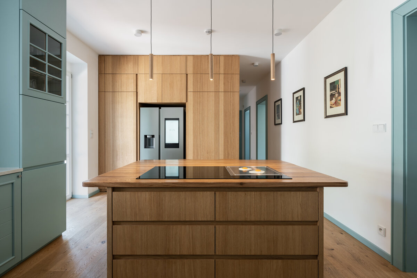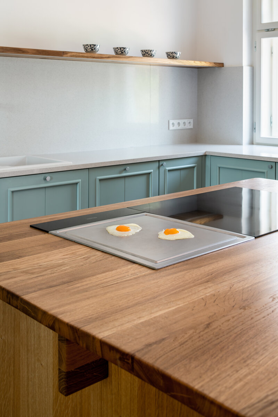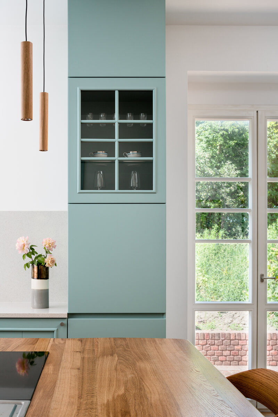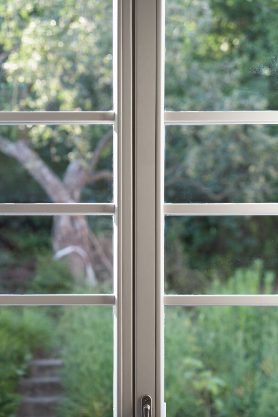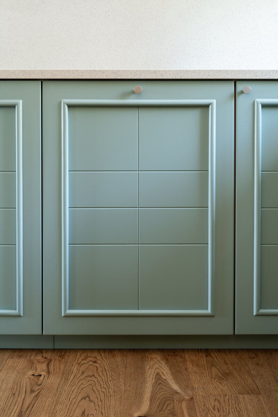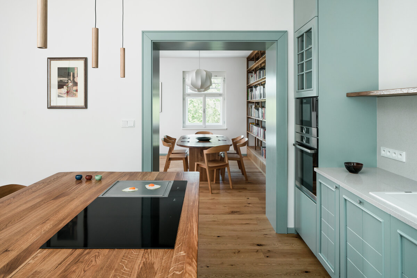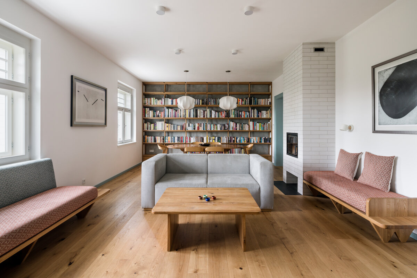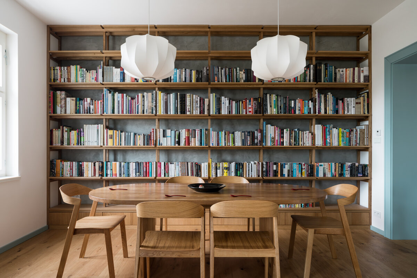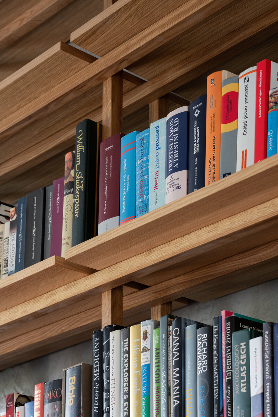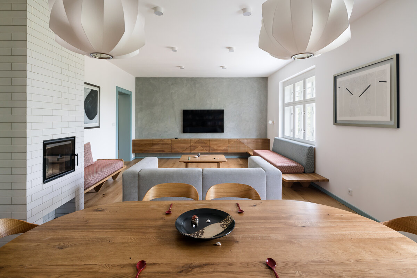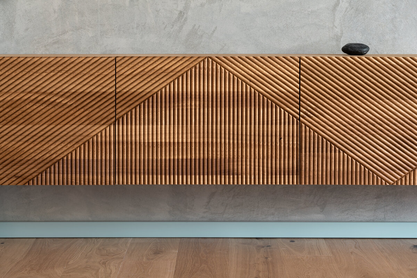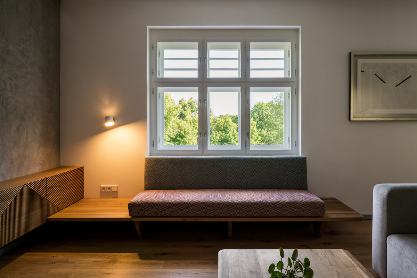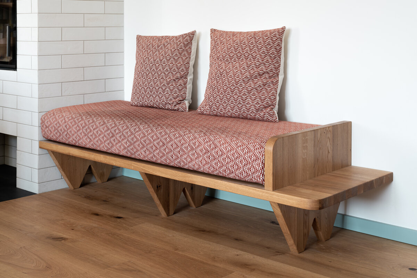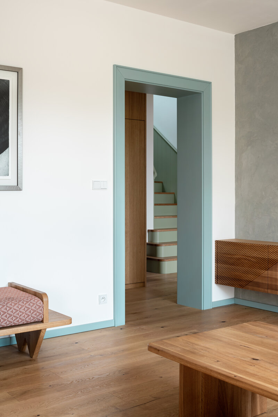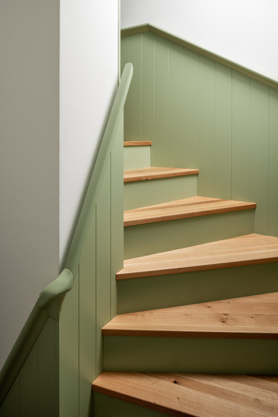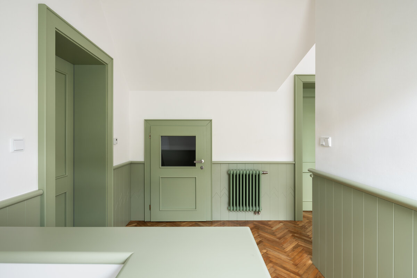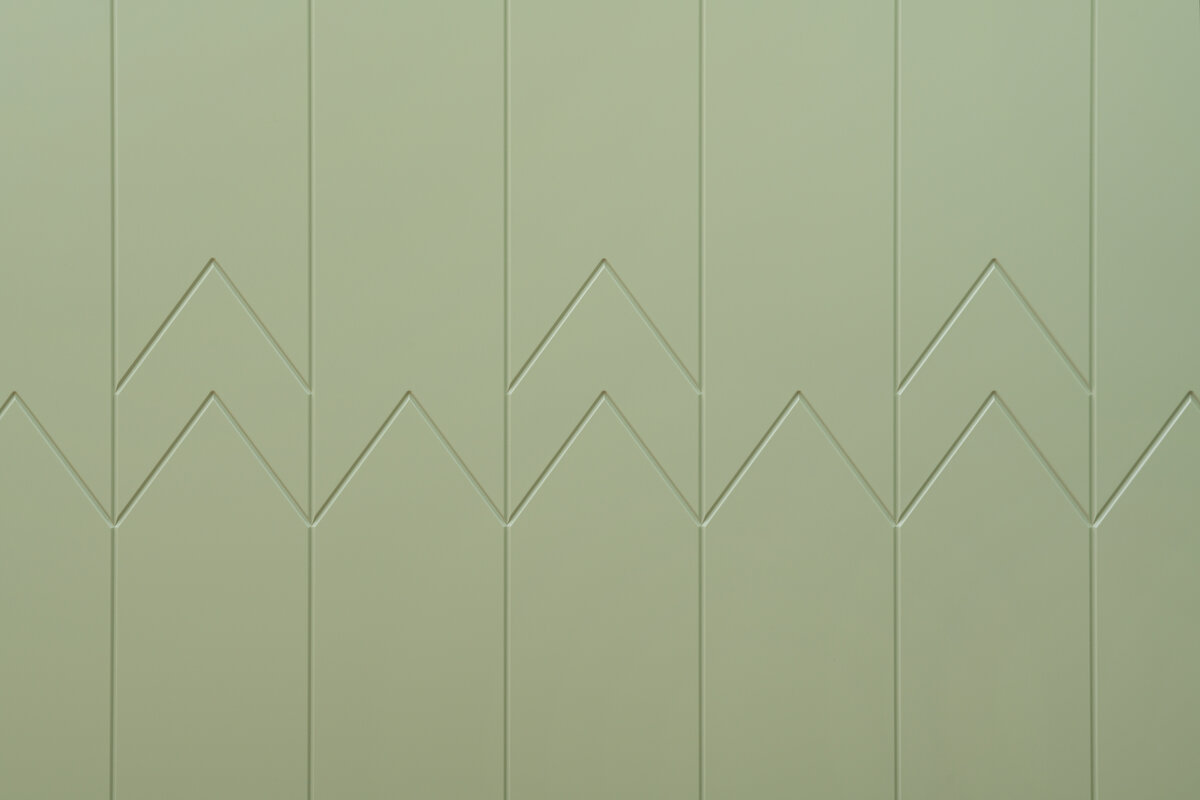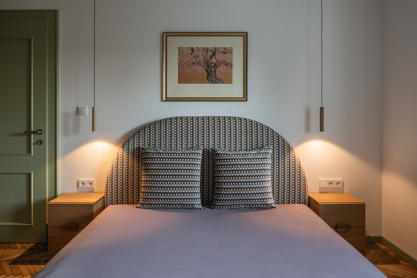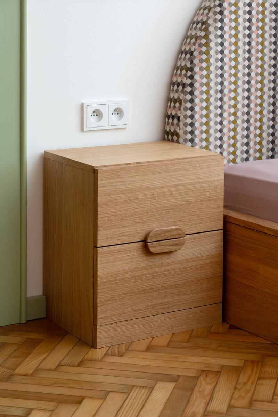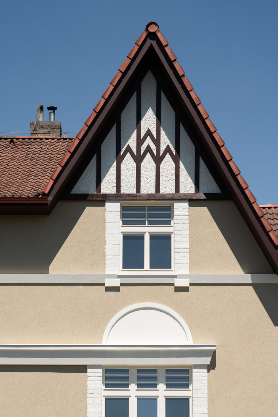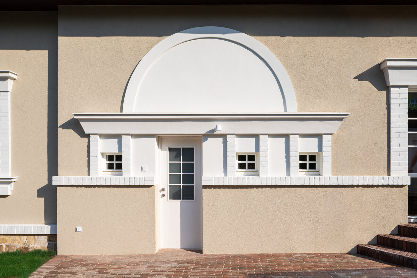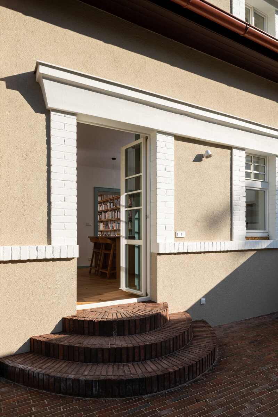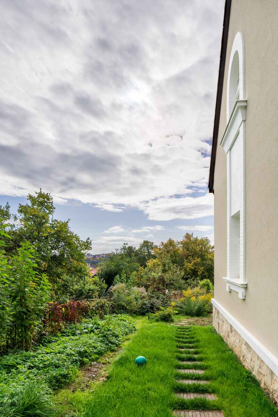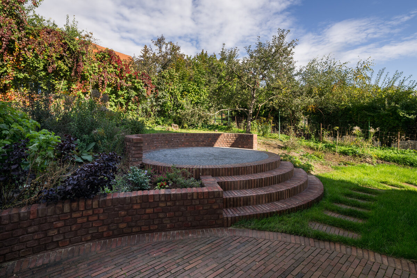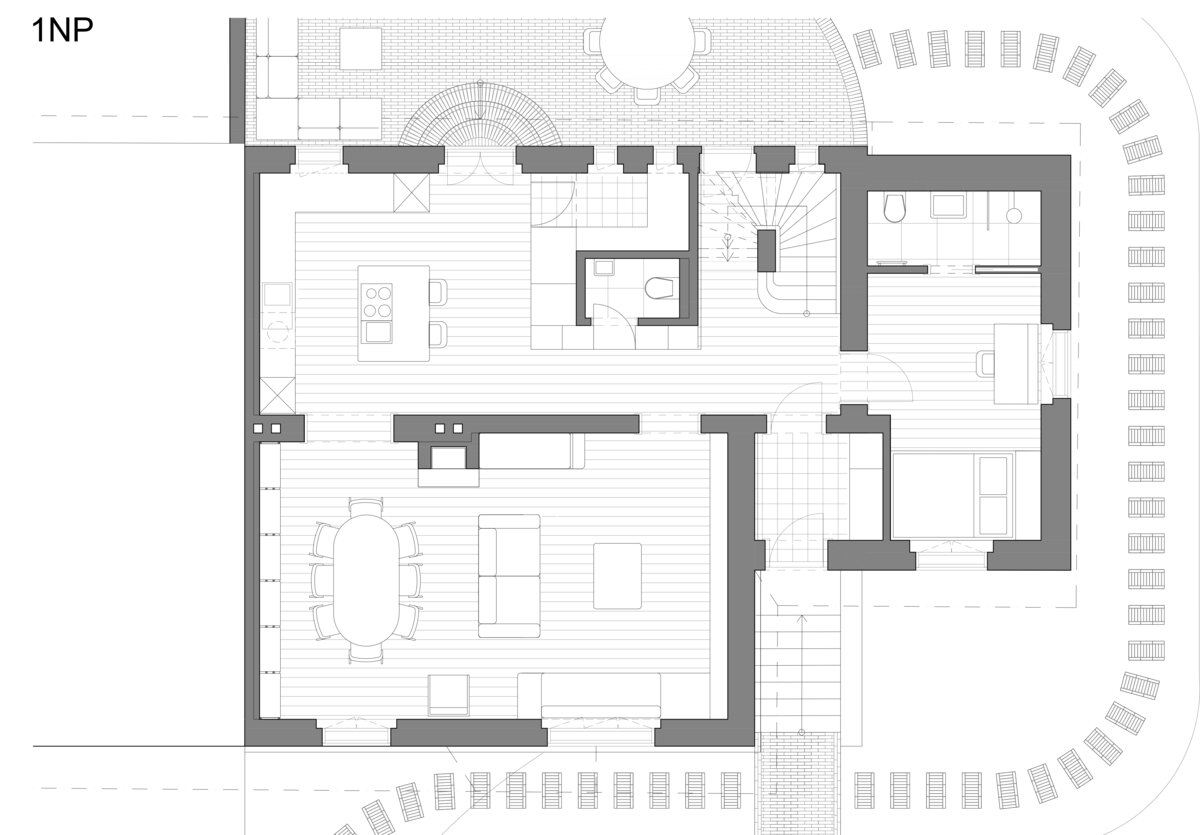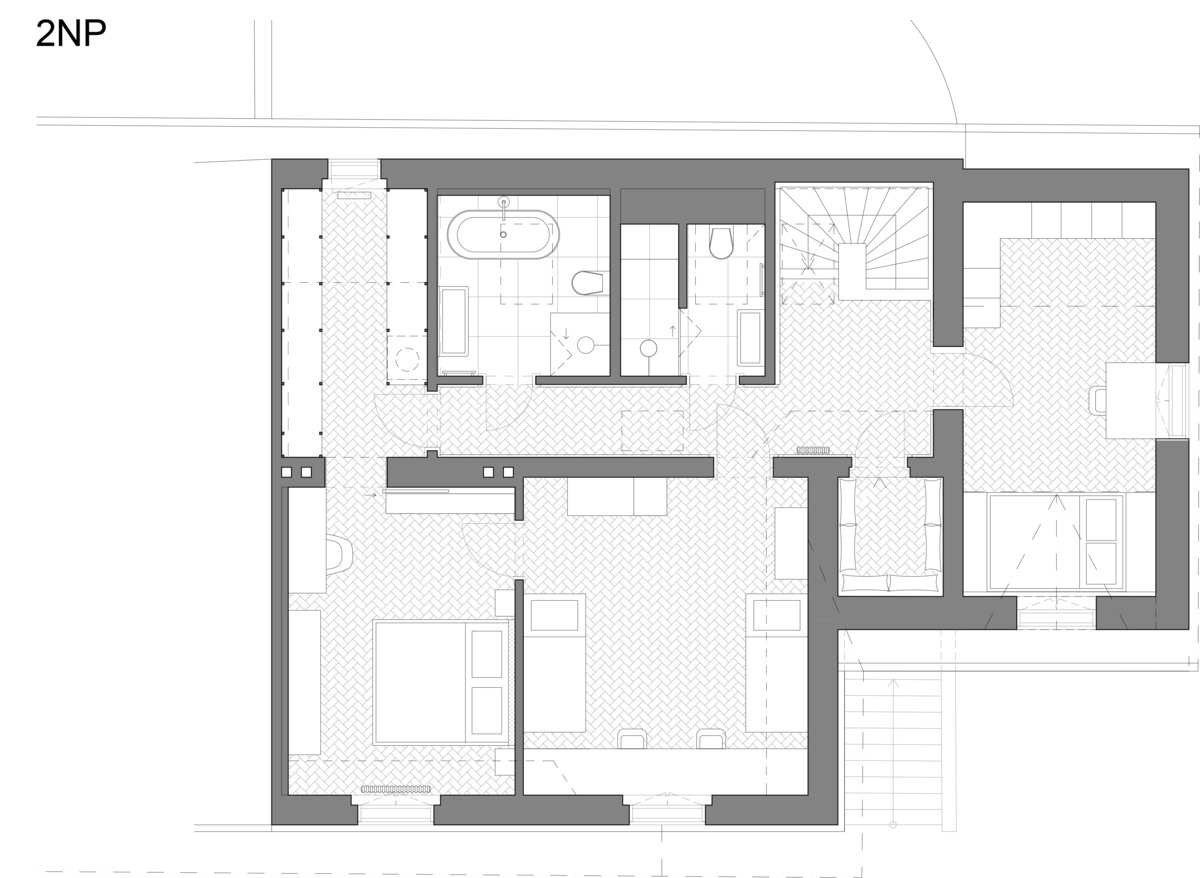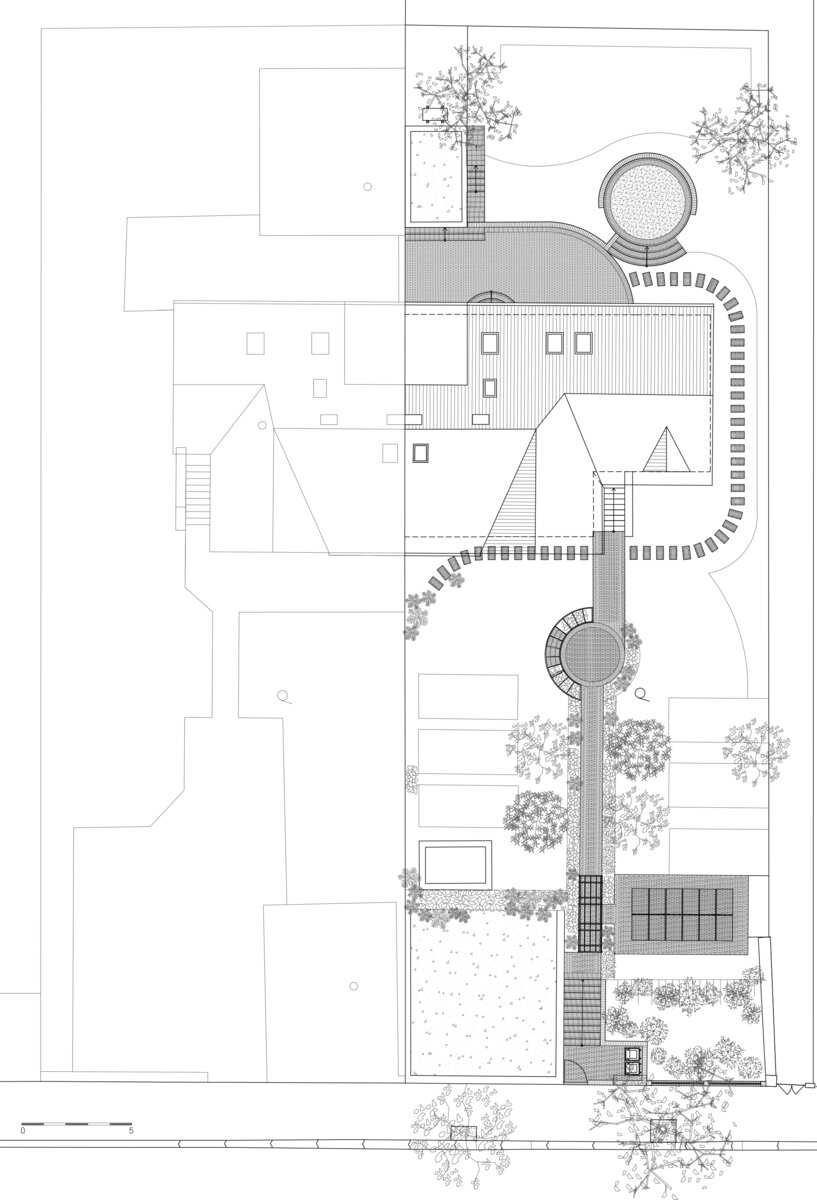| Author |
Daniela Baráčková, Jakub Filip Novák, Lenka Juračková, spolupráce David Hromada a Living in Green |
| Studio |
No Architects |
| Location |
Pod Lipkami, Praha 5 |
| Investor |
Soukromý investor |
| Supplier |
Realizováno dodavatelsky, nábytek na míru CZ interiéry |
| Date of completion / approval of the project |
September 2022 |
| Fotograf |
Studio Flusser |
The southern slopes of the first large suburbs of the capital city of Prague have always attracted noble residential living. However, the romanticizing delusion of typical construction with steep roofs, ostentatious stone linings and redundant brickwork was common to modernist architects in their time, who dreamed of sash windows, flat roofs and central heating for laughs. Many prophets of the great industrial world did not give them hope for more than a generation.
Unlike many avant-garde modernists, we don't even know the authors of the original generic nostalgia of late First Republic villas, but even after more than a hundred years we understand them. People built their houses here in historic styles simply because they wanted to feel as if they had been here forever. So that they and their households can more easily put down roots here with them.
Today, that original dream is a reality. The villas here are over a century old, many generations have grown up in them. From the living saplings in the streets are massive rows of trees. The gardens are teeming with life, the fences are lost under the waves of vegetation. At the same time, today it is possible to insulate these houses, install a heat pump with underfloor heating, use recuperation to shield dangerous radon escaping from the subsoil, use injections to stabilize the capillary rise of moisture, etc... The modernist critic of the time would probably have had his chin dropped in this regard today.
However, when we first came upon this particular house, it did not look like a posh residence. Although a complete reconstruction was necessary, we did not directly compete with him or the garden. Rather, we cleaned the house, patched and unified the disparate patches. They adjusted the fit, put in a new lining, added a zipper instead of buttons and made it longer. It is still in the closet - in the street - you can clearly tell what coat - house it is. It's just that it's suddenly not cold and it's great to wear.
Hot water for washing in the three bathrooms, as well as heating, is provided by a silent air-water heat pump. The thermal stability and comfort of the ground floor part of the house is ensured by underfloor heating, while in the basement with a fitness center and on the first floor with bedrooms and a dressing room, individual and quick regulation by heating elements is possible. The management of collected rainwater or sophisticated electrical installation including safety and user comfort is a matter of course.
In addition to complete technical modernization, the building underwent a change in layout, received a direct connection between the kitchen and the garden, and was extended by an extension in the original spirit with two more rooms and a bathroom. In addition to empathizing with the intention of the original architecture, the interior is subtly integrated with the client's individual life experience and inspiration from Japan on the one hand and the world of Great Britain on the other. As a tribute to the original builders, we have added one special door to the children's fantasy world, where every adult can only humbly kneel.
Project 2020
Construction 2022
Floor area 175 sqm
Garden area 750 sqm
Green building
Environmental certification
| Type and level of certificate |
-
|
Water management
| Is rainwater used for irrigation? |
|
| Is rainwater used for other purposes, e.g. toilet flushing ? |
|
| Does the building have a green roof / facade ? |
|
| Is reclaimed waste water used, e.g. from showers and sinks ? |
|
The quality of the indoor environment
| Is clean air supply automated ? |
|
| Is comfortable temperature during summer and winter automated? |
|
| Is natural lighting guaranteed in all living areas? |
|
| Is artificial lighting automated? |
|
| Is acoustic comfort, specifically reverberation time, guaranteed? |
|
| Does the layout solution include zoning and ergonomics elements? |
|
Principles of circular economics
| Does the project use recycled materials? |
|
| Does the project use recyclable materials? |
|
| Are materials with a documented Environmental Product Declaration (EPD) promoted in the project? |
|
| Are other sustainability certifications used for materials and elements? |
|
Energy efficiency
| Energy performance class of the building according to the Energy Performance Certificate of the building |
B
|
| Is efficient energy management (measurement and regular analysis of consumption data) considered? |
|
| Are renewable sources of energy used, e.g. solar system, photovoltaics? |
|
Interconnection with surroundings
| Does the project enable the easy use of public transport? |
|
| Does the project support the use of alternative modes of transport, e.g cycling, walking etc. ? |
|
| Is there access to recreational natural areas, e.g. parks, in the immediate vicinity of the building? |
|
