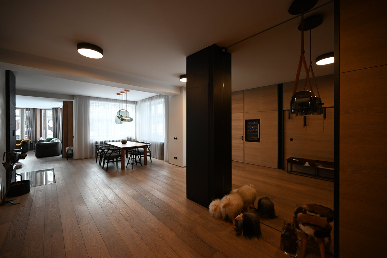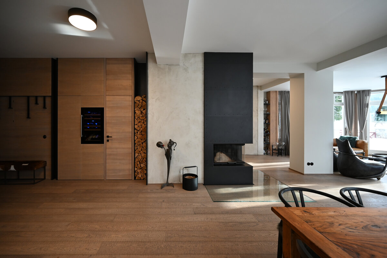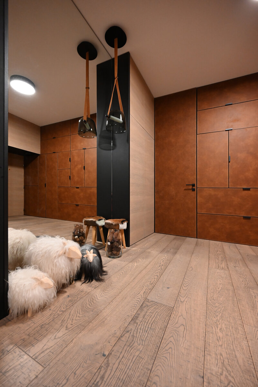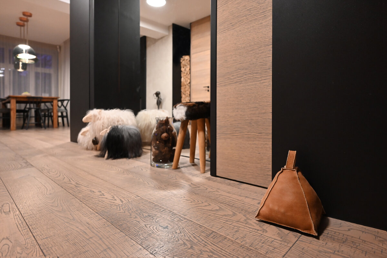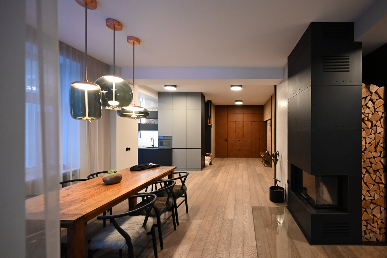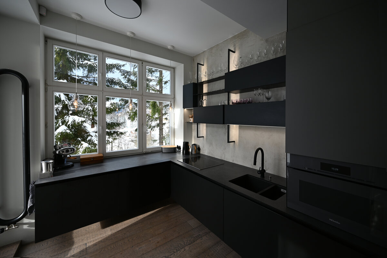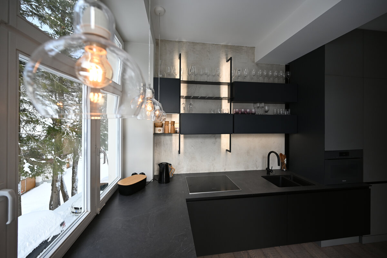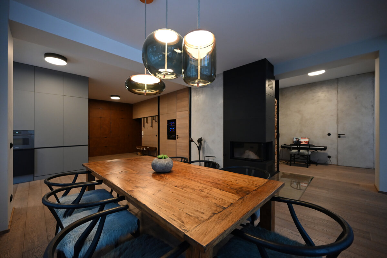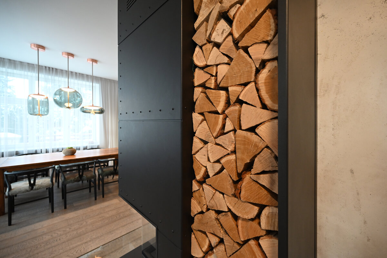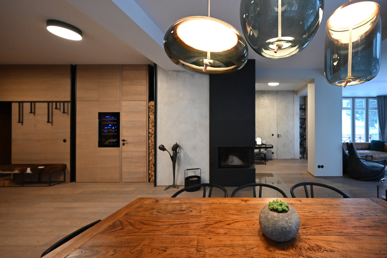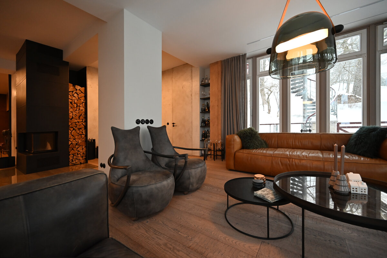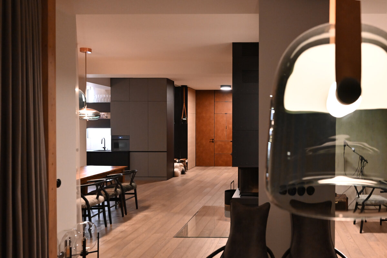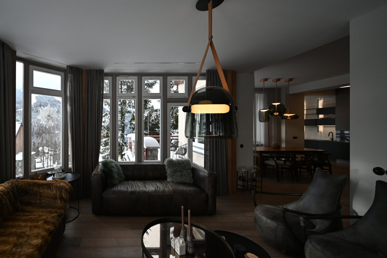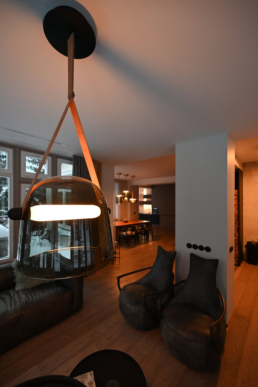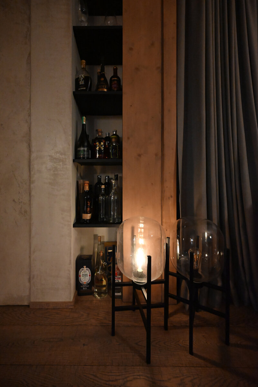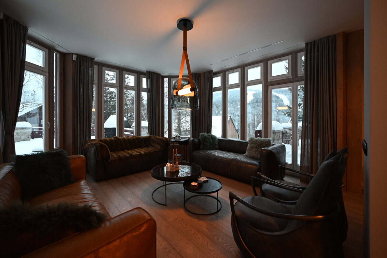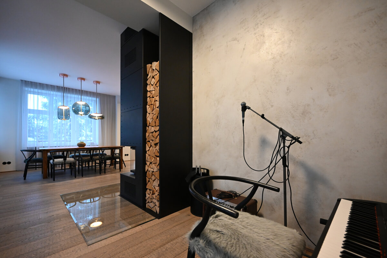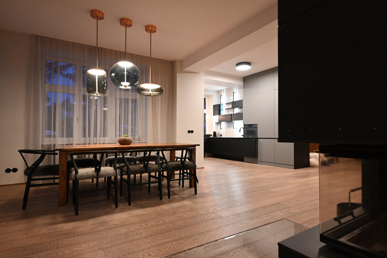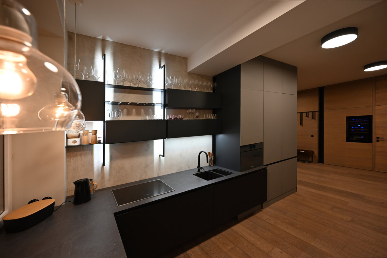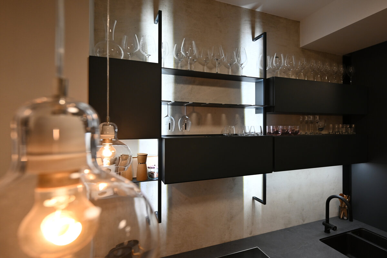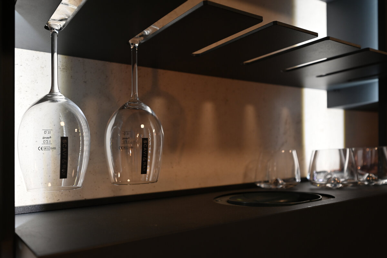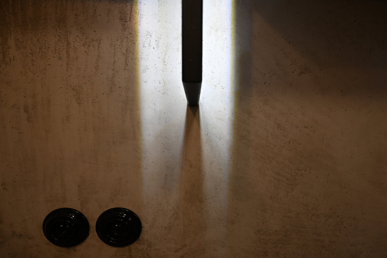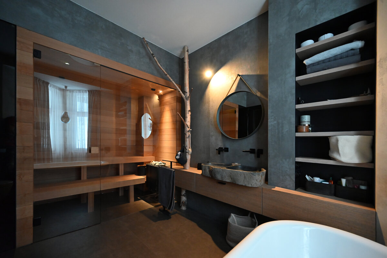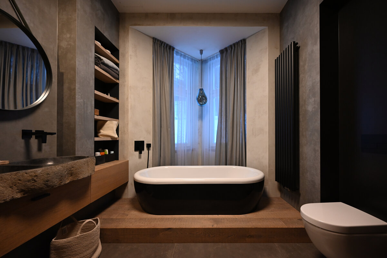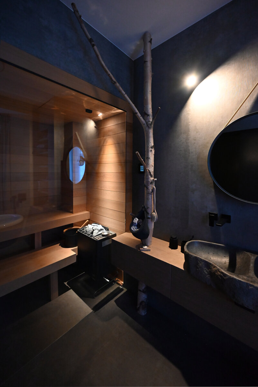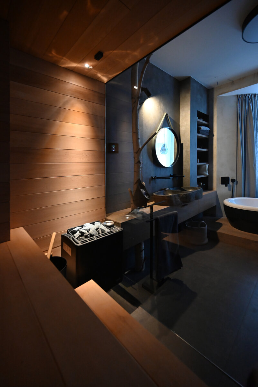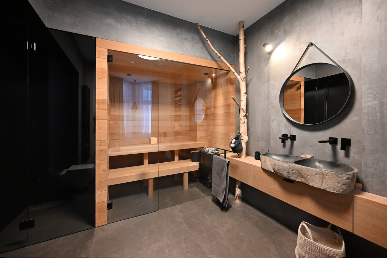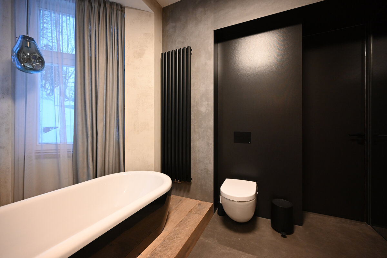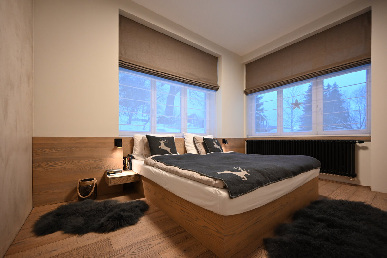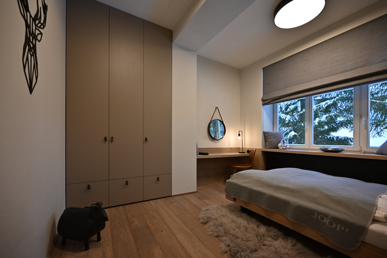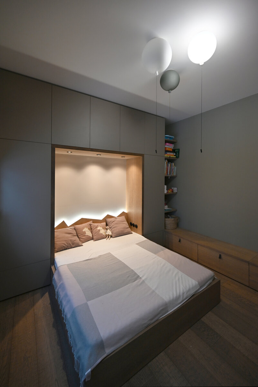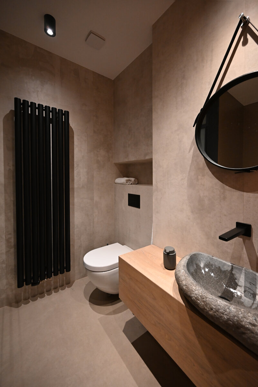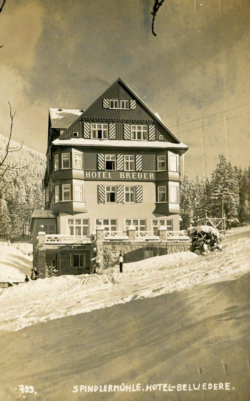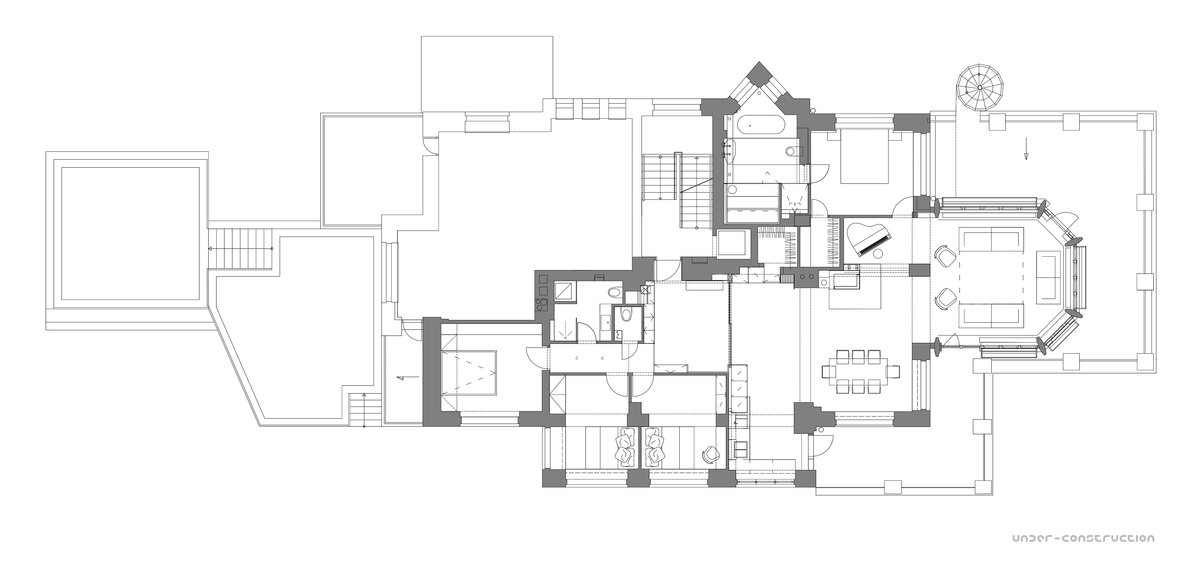| Author |
Ing. arch. Erika Vašutová, Ing. arch. Vladimír Vašut |
| Studio |
under-construction architects |
| Location |
Horní 212, 543 51 Špindlerův Mlýn |
| Investor |
Soukromá osoba |
| Supplier |
Robert Kříž |
| Date of completion / approval of the project |
November 2022 |
| Fotograf |
Vladimír Vašut |
The First Republic Villa Belvedere from the 1930s - the former Hotel Belvedere-Breuer is situated on a wonderful elevated spot with a view of Špindlerův Mlýn.
Later reconstructions added an apse of the panoramic living room, and in the 1990s the interior underwent an unfortunate reconstruction, which affected the interior materials used.
At the request of a client with refined taste and an eye for detail, we started a renovation for his five-member, sports- and culture-based family. We were faced with the challenge of making a high-quality modern space, respecting the "genius loci" of Špindlerův Mlýn and the villas of the First Republic, taking into account the modern concept and use.
Due to the sloping terrain, on one side the apartment overlooks the Špindlerův Mlýna valley from a raised floor, on the other side it adjoins directly to the terrain via a spacious terrace. It is now located in a built-up environment, yet it offers wonderful views of the surrounding slopes from the living area.
The pure materials of metal, wood, stone and leather used provide an excellent basis for elegant but comfortable pieces of furniture, lights from a Czech manufacturer, works of art, or the owner's high-quality music equipment. The light naturally flows through the entire space, but the day and night parts are easily and effectively separated and at the same time provide a lot of cleverly used storage space.
The client's sensitive approach to the selection of all the little things fills us with the conviction that the reconstruction was very successful and that the client is an integral part of quality creation.
The First Republic Villa Belvedere from the 1930s - the former Hotel Belvedere-Breuer is situated on a wonderful elevated spot with a view of Špindlerův Mlýn.
Later reconstructions added an apse of the panoramic living room, and in the 1990s the interior underwent an unfortunate reconstruction, which affected the interior materials used.
At the request of a client with refined taste and an eye for detail, we started a renovation for his five-member, sports- and culture-based family. We were faced with the challenge of making a high-quality modern space, respecting the "genius loci" of Špindlerův Mlýn and the villas of the First Republic, taking into account the modern concept and use.
Due to the sloping terrain, on one side the apartment overlooks the Špindlerův Mlýna valley from a raised floor, on the other side it adjoins directly to the terrain via a spacious terrace. It is now located in a built-up environment, yet it offers wonderful views of the surrounding slopes from the living area.
The pure materials of metal, wood, stone and leather used provide an excellent basis for elegant but comfortable pieces of furniture, lights from a Czech manufacturer, works of art, or the owner's high-quality music equipment. The light naturally flows through the entire space, but the day and night parts are easily and effectively separated and at the same time provide a lot of cleverly used storage space.
The client's sensitive approach to the selection of all the little things fills us with the conviction that the reconstruction was very successful and that the client is an integral part of quality creation.
Green building
Environmental certification
| Type and level of certificate |
-
|
Water management
| Is rainwater used for irrigation? |
|
| Is rainwater used for other purposes, e.g. toilet flushing ? |
|
| Does the building have a green roof / facade ? |
|
| Is reclaimed waste water used, e.g. from showers and sinks ? |
|
The quality of the indoor environment
| Is clean air supply automated ? |
|
| Is comfortable temperature during summer and winter automated? |
|
| Is natural lighting guaranteed in all living areas? |
|
| Is artificial lighting automated? |
|
| Is acoustic comfort, specifically reverberation time, guaranteed? |
|
| Does the layout solution include zoning and ergonomics elements? |
|
Principles of circular economics
| Does the project use recycled materials? |
|
| Does the project use recyclable materials? |
|
| Are materials with a documented Environmental Product Declaration (EPD) promoted in the project? |
|
| Are other sustainability certifications used for materials and elements? |
|
Energy efficiency
| Energy performance class of the building according to the Energy Performance Certificate of the building |
C
|
| Is efficient energy management (measurement and regular analysis of consumption data) considered? |
|
| Are renewable sources of energy used, e.g. solar system, photovoltaics? |
|
Interconnection with surroundings
| Does the project enable the easy use of public transport? |
|
| Does the project support the use of alternative modes of transport, e.g cycling, walking etc. ? |
|
| Is there access to recreational natural areas, e.g. parks, in the immediate vicinity of the building? |
|
