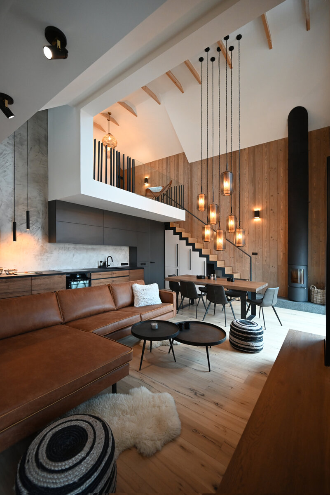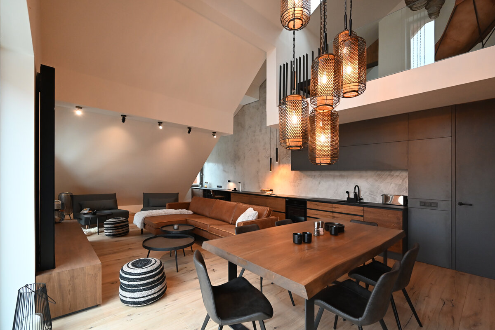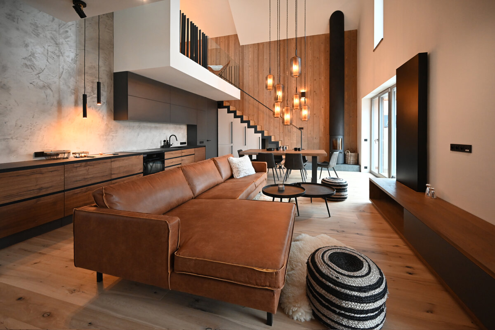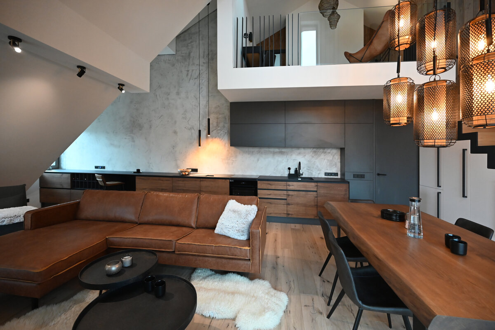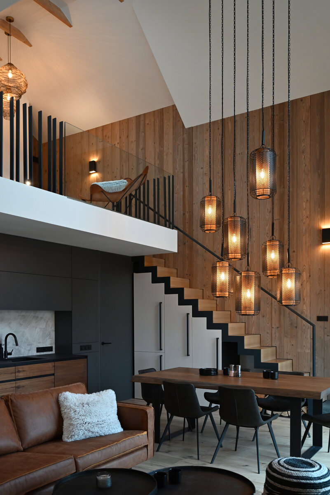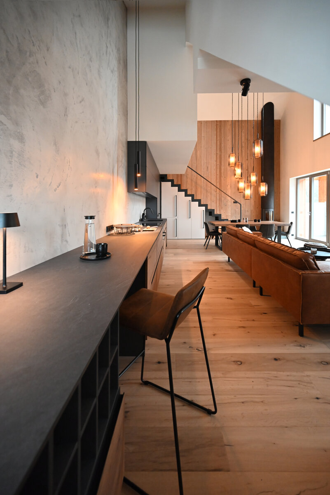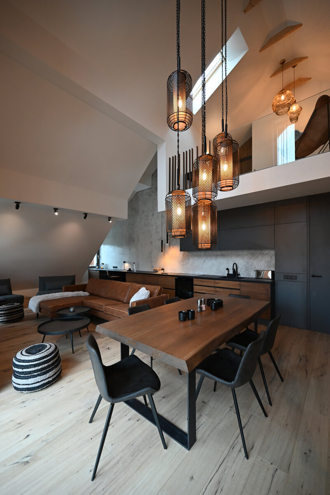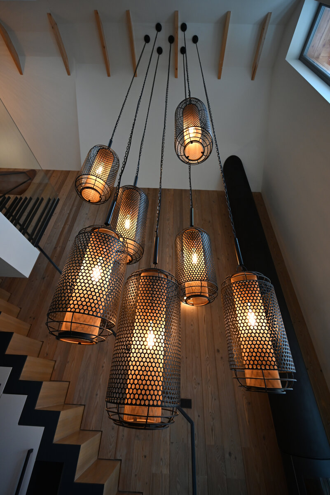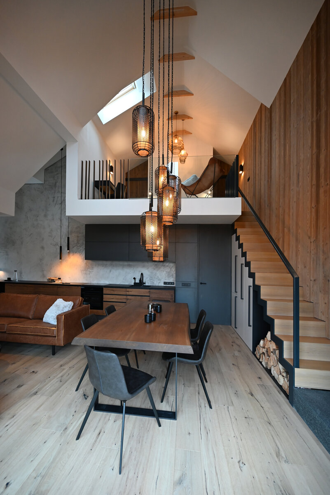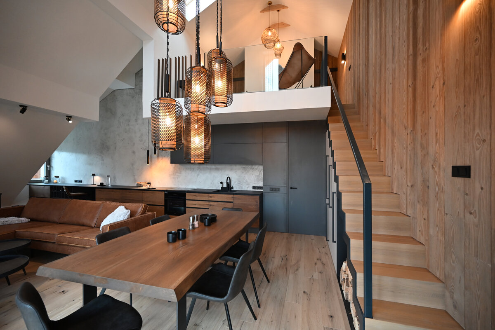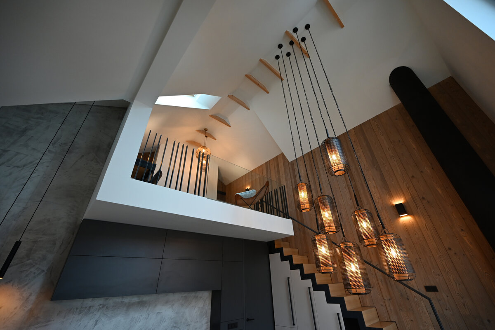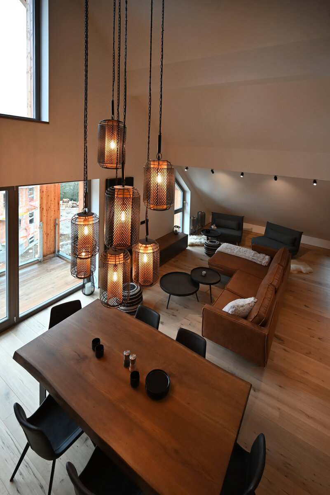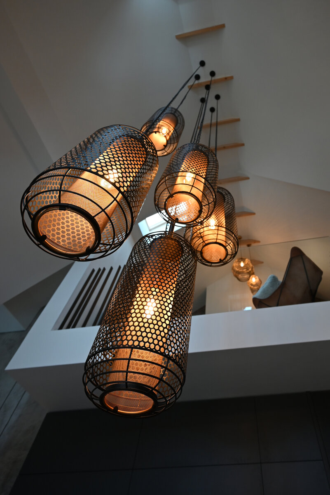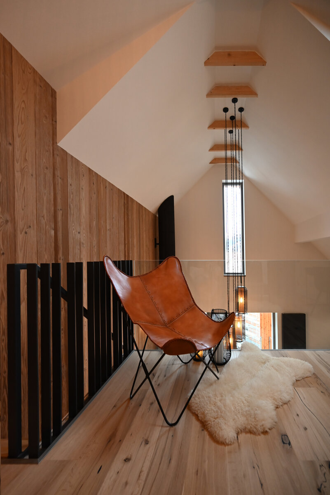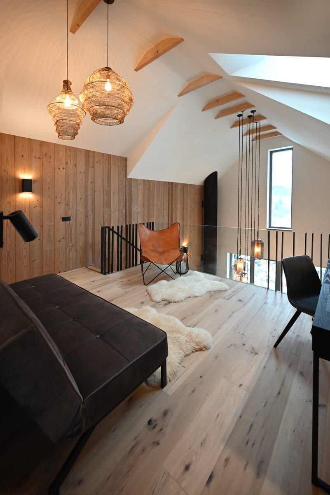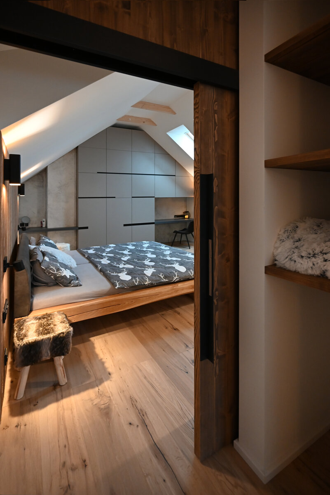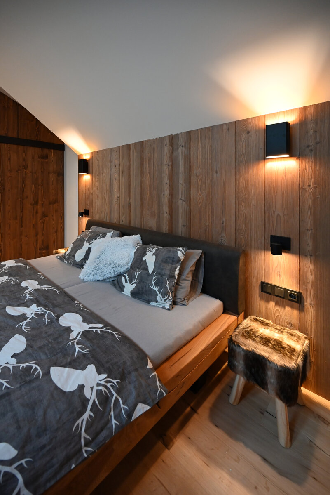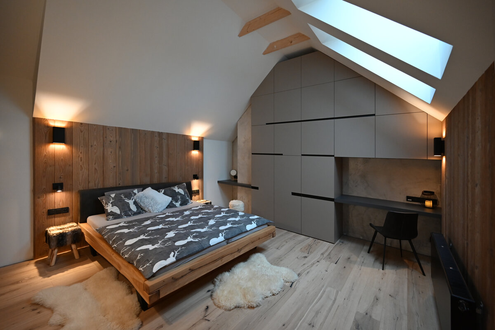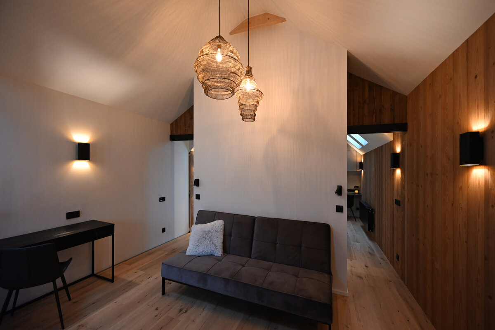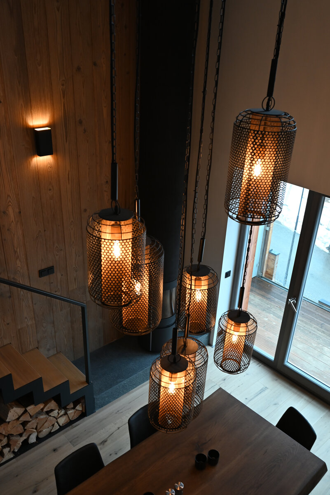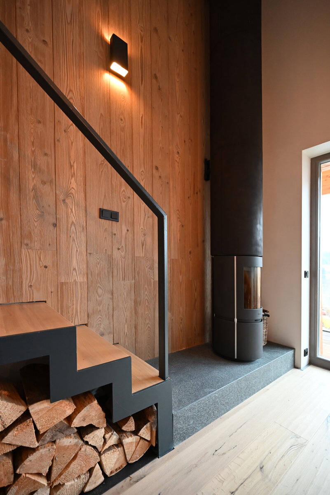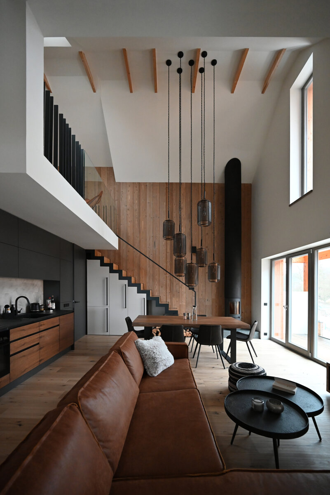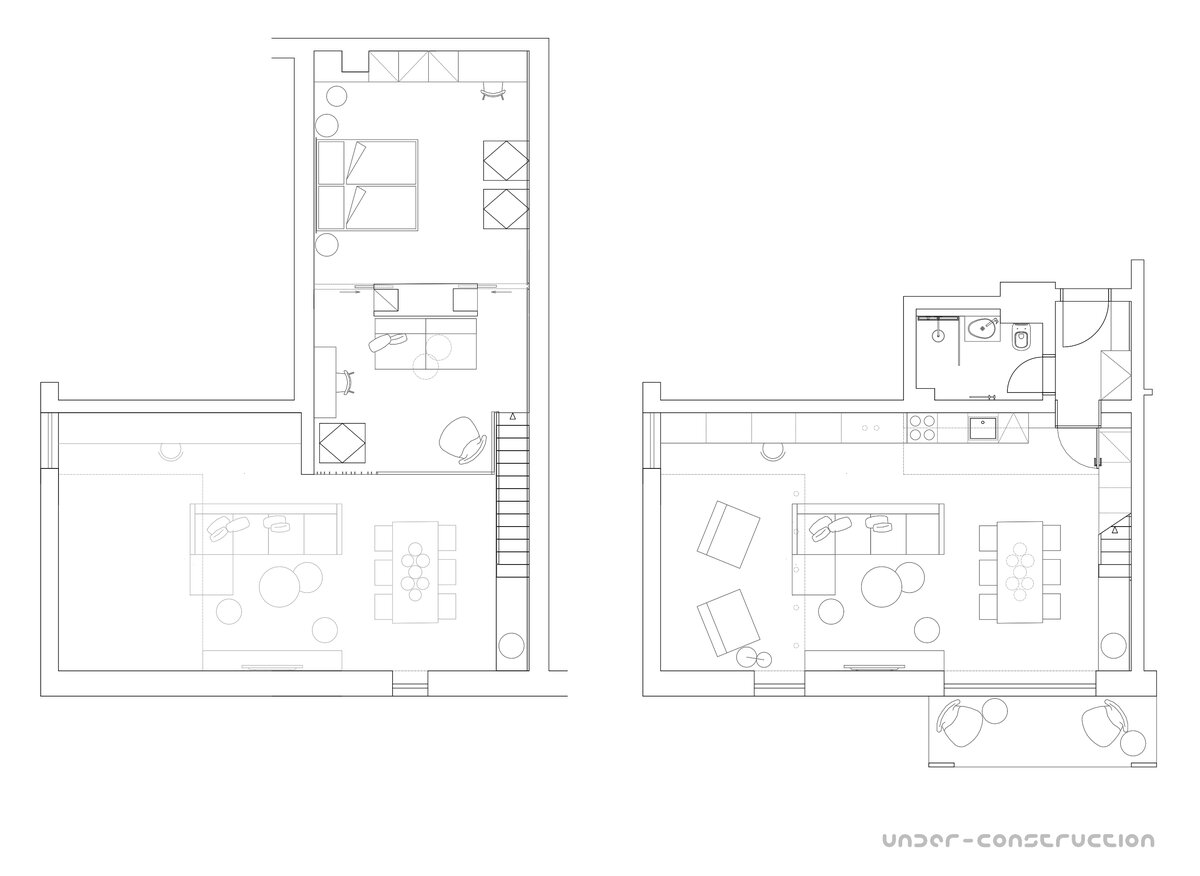| Author |
Ing. arch. Erika Vašutová, Ing. arch. Vladimír Vašut |
| Studio |
under-construction architects |
| Location |
C3.5 Vítkovice 445, 512 38 Vítkovice |
| Investor |
Soukromá osoba |
| Supplier |
Robert Kříž |
| Date of completion / approval of the project |
February 2023 |
| Fotograf |
Erika Vašutová |
The apartment complex in Aldrov offers wonderful views of the surrounding countryside. It directly encourages active rest and is a great choice to provide comfort in the mountains within an accessible distance from Prague.
At the request of the client, we transformed the standard interior of the offered 3 kk attic apartment into a generous 2 kk airy space, which, however, will provide sufficient privacy to its users due to its layout. The space is not used for year-round living, so you can play with the idea of a space that can also be used for meeting a larger group of friends, as well as providing a pleasant and cozy space for its owners who want to enjoy moments of rest.
The kitchen is subtly placed under the gallery in such a way that it seems to pass through it to the living room, but does not divide the space itself. Appliances, storage spaces and a firewood store are located under the stairs.
The stairs themselves are, together with the dominant fireplace stove, a compositional accent.
The lights hanging from the high ceiling are necessarily adjusted to underline the height and space itself. They are perceived from all points of view, both from the living area and from the gallery, or through the view from the bedroom when the two sliding doors are opened.
Only the bedroom on the gallery is separate, where there is also a study with another possible place to sleep. The railing of the gallery is a combination of glass and metal in such a way as to allow both a view into the landscape and to visually separate possible places for sleeping between the gallery and the space under the sloping part of the living room. The furniture is chosen in such a way that, in the case of a possible, rather rare, full occupancy, it provides the possibility of sleeping for the entire family of five.
The used materials of wood, metal, stone, leather or furs and a flaming fire with the smell of wood evoke a pleasant mountain atmosphere underlined by a variety of intimate lighting.
The apartment complex in Aldrov offers wonderful views of the surrounding countryside. It directly encourages active rest and is a great choice to provide comfort in the mountains within an accessible distance from Prague.
At the request of the client, we transformed the standard interior of the offered 3 kk attic apartment into a generous 2 kk airy space, which, however, will provide sufficient privacy to its users due to its layout. The space is not used for year-round living, so you can play with the idea of a space that can also be used for meeting a larger group of friends, as well as providing a pleasant and cozy space for its owners who want to enjoy moments of rest.
The kitchen is subtly placed under the gallery in such a way that it seems to pass through it to the living room, but does not divide the space itself. Appliances, storage spaces and a firewood store are located under the stairs.
The stairs themselves are, together with the dominant fireplace stove, a compositional accent.
The lights hanging from the high ceiling are necessarily adjusted to underline the height and space itself. They are perceived from all points of view, both from the living area and from the gallery, or through the view from the bedroom when the two sliding doors are opened.
Only the bedroom on the gallery is separate, where there is also a study with another possible place to sleep. The railing of the gallery is a combination of glass and metal in such a way as to allow both a view into the landscape and to visually separate possible places for sleeping between the gallery and the space under the sloping part of the living room. The furniture is chosen in such a way that, in the case of a possible, rather rare, full occupancy, it provides the possibility of sleeping for the entire family of five.
The used materials of wood, metal, stone, leather or furs and a flaming fire with the smell of wood evoke a pleasant mountain atmosphere underlined by a variety of intimate lighting.
Green building
Environmental certification
| Type and level of certificate |
-
|
Water management
| Is rainwater used for irrigation? |
|
| Is rainwater used for other purposes, e.g. toilet flushing ? |
|
| Does the building have a green roof / facade ? |
|
| Is reclaimed waste water used, e.g. from showers and sinks ? |
|
The quality of the indoor environment
| Is clean air supply automated ? |
|
| Is comfortable temperature during summer and winter automated? |
|
| Is natural lighting guaranteed in all living areas? |
|
| Is artificial lighting automated? |
|
| Is acoustic comfort, specifically reverberation time, guaranteed? |
|
| Does the layout solution include zoning and ergonomics elements? |
|
Principles of circular economics
| Does the project use recycled materials? |
|
| Does the project use recyclable materials? |
|
| Are materials with a documented Environmental Product Declaration (EPD) promoted in the project? |
|
| Are other sustainability certifications used for materials and elements? |
|
Energy efficiency
| Energy performance class of the building according to the Energy Performance Certificate of the building |
B
|
| Is efficient energy management (measurement and regular analysis of consumption data) considered? |
|
| Are renewable sources of energy used, e.g. solar system, photovoltaics? |
|
Interconnection with surroundings
| Does the project enable the easy use of public transport? |
|
| Does the project support the use of alternative modes of transport, e.g cycling, walking etc. ? |
|
| Is there access to recreational natural areas, e.g. parks, in the immediate vicinity of the building? |
|
