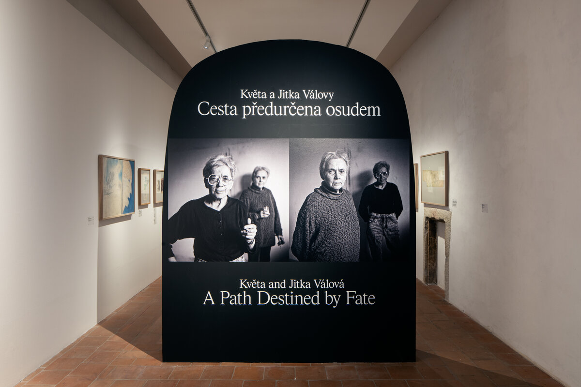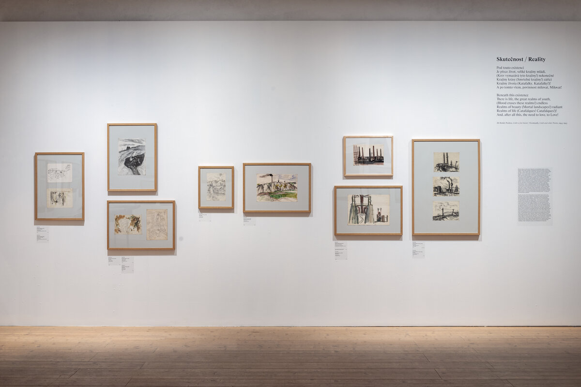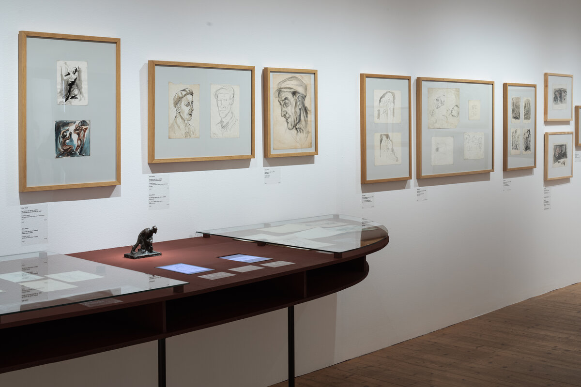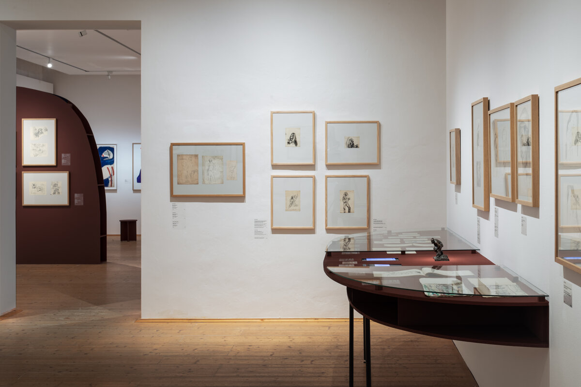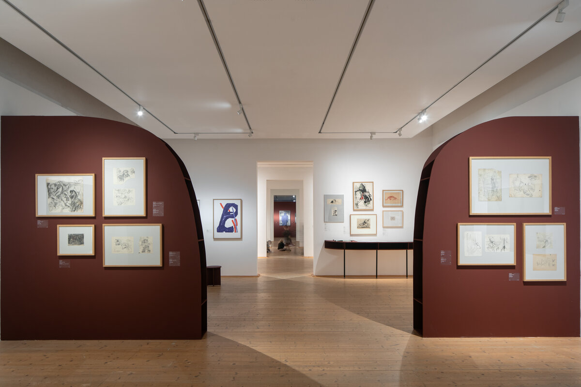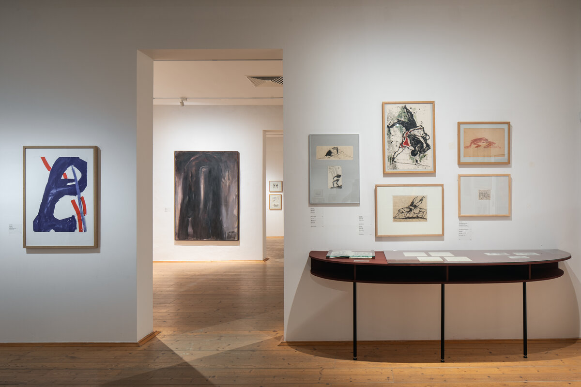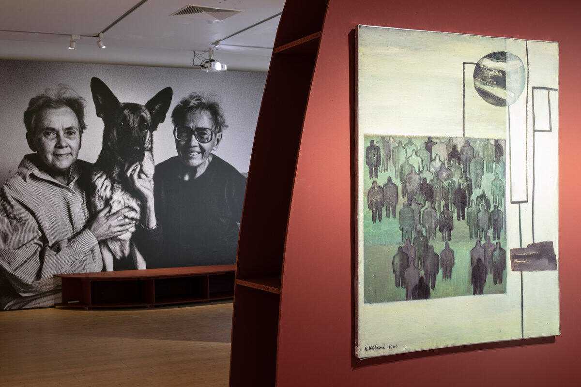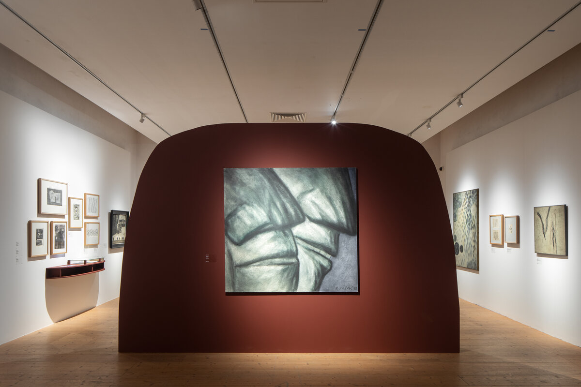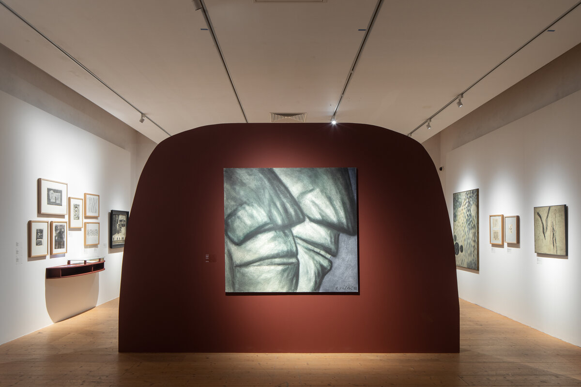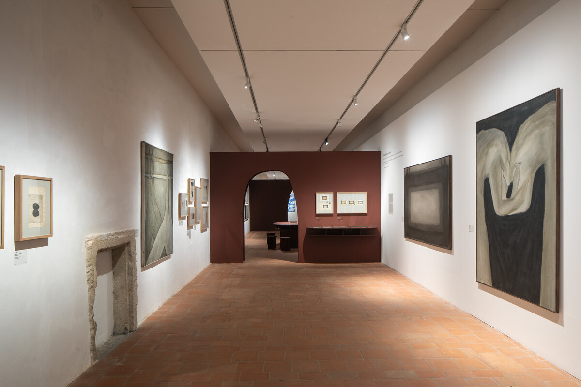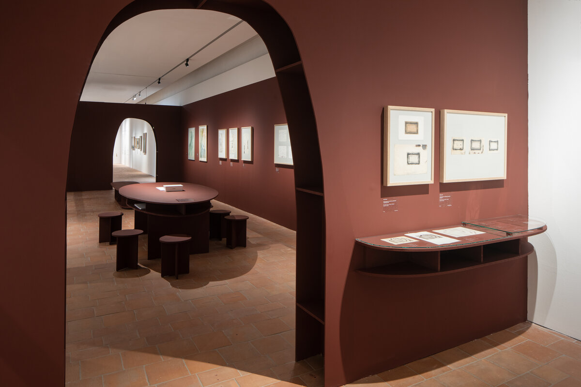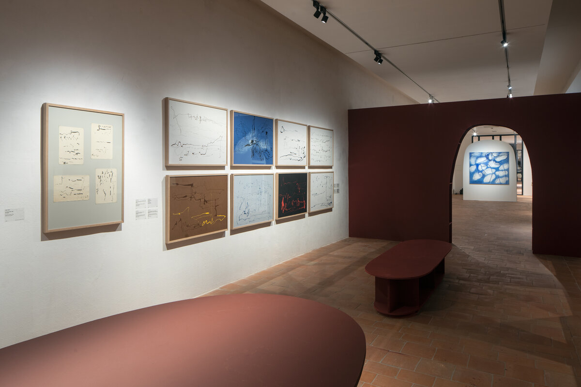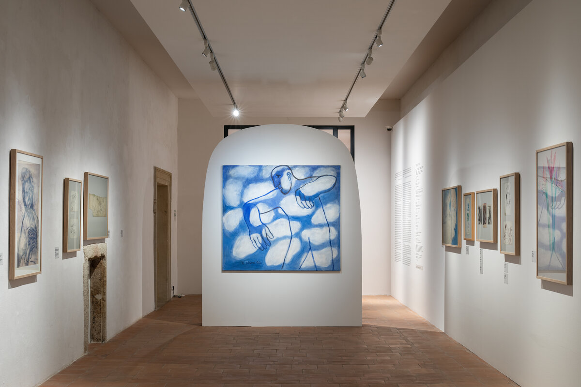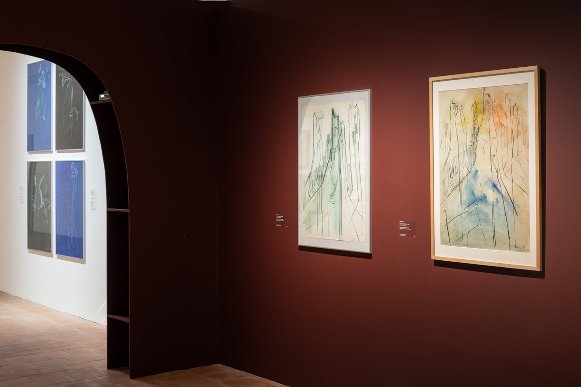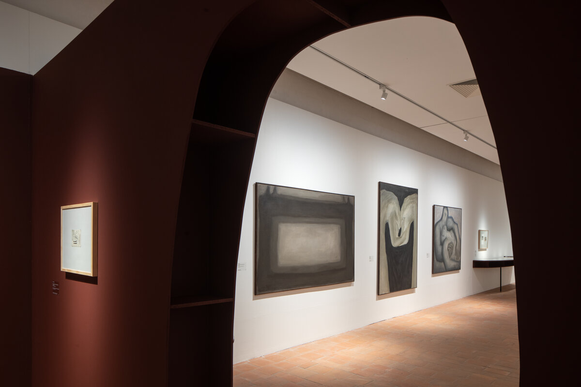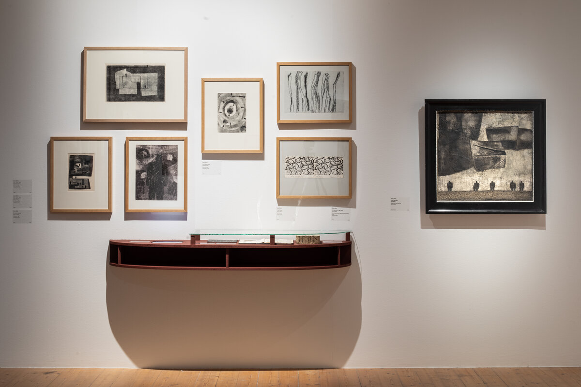| Author |
Monika Cihlářová, Iveta Šalamounová |
| Studio |
Schwestern |
| Location |
GASK
Galerie Středočeského kraje
Barborská 51–53
284 01 Kutná Hora |
| Investor |
GASK – Galerie Středočeského kraje, příspěvková organizace |
| Supplier |
Artelo |
| Date of completion / approval of the project |
November 2022 |
| Fotograf |
Tomáš Souček |
The exhibition at GASK in Kutná Hora presents key works by the twin sisters, Květa and Jitka Válová, on the occasion of the centenary of their birth. The curator of the exhibition, Richard Drury, conceived the exhibition as a symbolic "pilgrimage" divided into twelve thematic areas. The aim of the architectural design was to support this concept and to deploy in the exhibition spaces of the former Jesuit college two hundred works ranging from small sketches, drawings, prints, paintings to monumental canvases.
There were six differently sized passage halls and a long corridor, which is now also used for exhibitions and is newly divided into four spaces in the design. At the end of the last hall is approximately half of the exhibition and visitors can sit down and watch a film about the sisters by Ester Krumbach. The "red hall" is then inserted into the corridor, offering another level of sensory perception - listening to classical and jazz music. Music was a great inspiration for Jitka's cast drawings, which are exhibited here. Visitors can listen to the music, let the tones guide their hand and create their own drawings.
The walls in the exhibition remain white. For the texts in the exhibition, a footer font in black and contrasting white has been chosen. The space is stuffed with panels in red that are irregularly shaped and loosely inspired by boulders, providing other necessary surfaces for sculpting beyond the thematic divisions. This motive is based on the work of Květa, who used it, among other things, to refer to the gravity of the times in which she lived and worked. The construction of the panels in the section is in turn meant to evoke animal ribs, a motive that appears in Jitka's diploma thesis based on the environment of a slaughterhouse. The exhibition includes a large number of drawings that were donated to GASK by a gift from the sisters' estate. Those that were not framed and hung on the wall are installed in organically shaped tables under glass. The tables, like the panels, are stained red with the characteristic marking - "hot blood".
Large-format prints of photographs by Jiří Hanke appear twice in the exhibition - first in the introduction on the panel that "pulls you into" the exhibition, and secondly in the section where the film is screened. The aim was at least in this way to bring the viewer into eye contact with the charismatic figures of the 20th century Czech art scene.
Green building
Environmental certification
| Type and level of certificate |
-
|
Water management
| Is rainwater used for irrigation? |
|
| Is rainwater used for other purposes, e.g. toilet flushing ? |
|
| Does the building have a green roof / facade ? |
|
| Is reclaimed waste water used, e.g. from showers and sinks ? |
|
The quality of the indoor environment
| Is clean air supply automated ? |
|
| Is comfortable temperature during summer and winter automated? |
|
| Is natural lighting guaranteed in all living areas? |
|
| Is artificial lighting automated? |
|
| Is acoustic comfort, specifically reverberation time, guaranteed? |
|
| Does the layout solution include zoning and ergonomics elements? |
|
Principles of circular economics
| Does the project use recycled materials? |
|
| Does the project use recyclable materials? |
|
| Are materials with a documented Environmental Product Declaration (EPD) promoted in the project? |
|
| Are other sustainability certifications used for materials and elements? |
|
Energy efficiency
| Energy performance class of the building according to the Energy Performance Certificate of the building |
|
| Is efficient energy management (measurement and regular analysis of consumption data) considered? |
|
| Are renewable sources of energy used, e.g. solar system, photovoltaics? |
|
Interconnection with surroundings
| Does the project enable the easy use of public transport? |
|
| Does the project support the use of alternative modes of transport, e.g cycling, walking etc. ? |
|
| Is there access to recreational natural areas, e.g. parks, in the immediate vicinity of the building? |
|
