rodinný dům v Kersku
Project category ‐ Housing
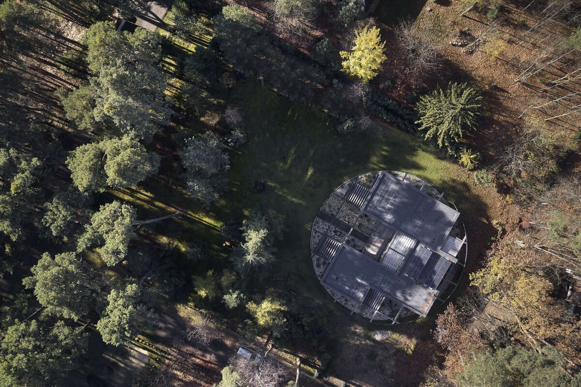
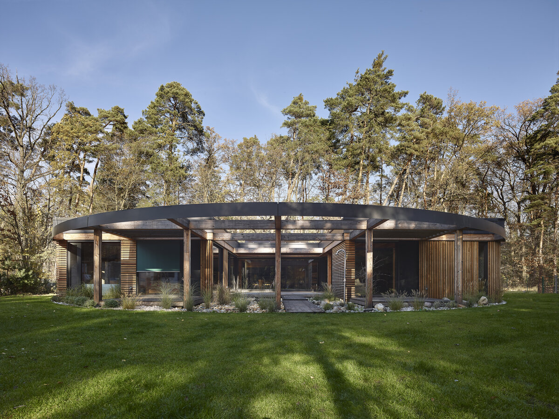
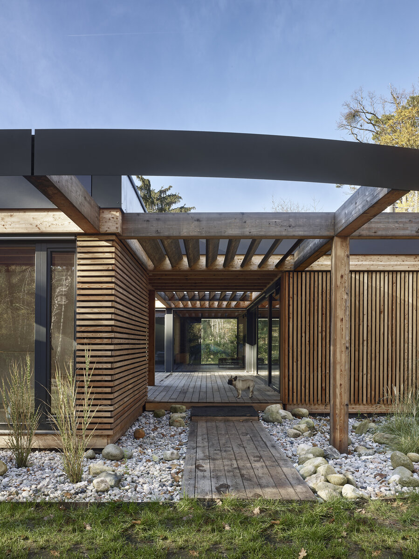
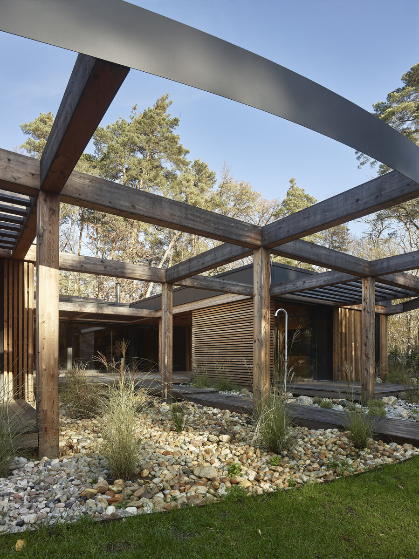
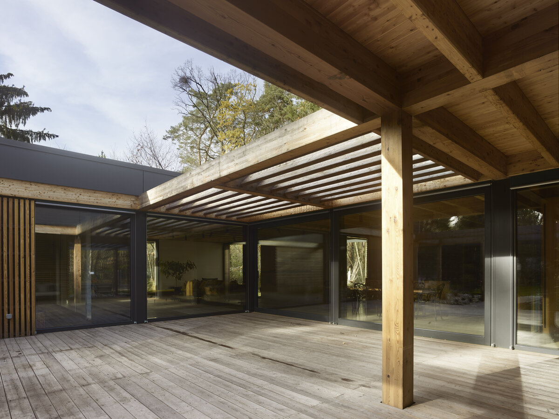
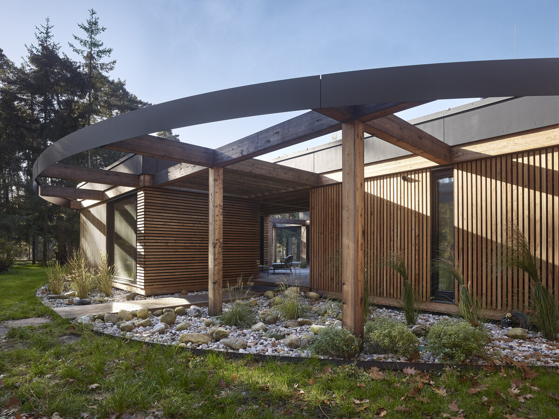
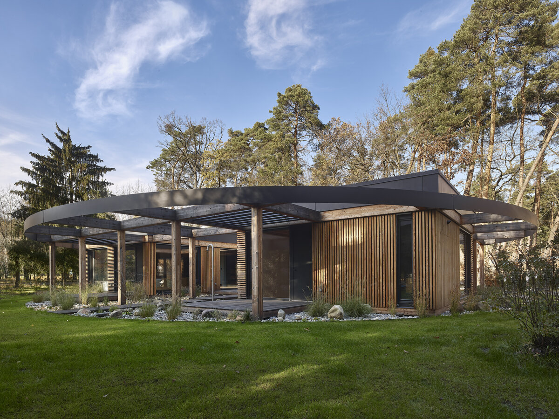
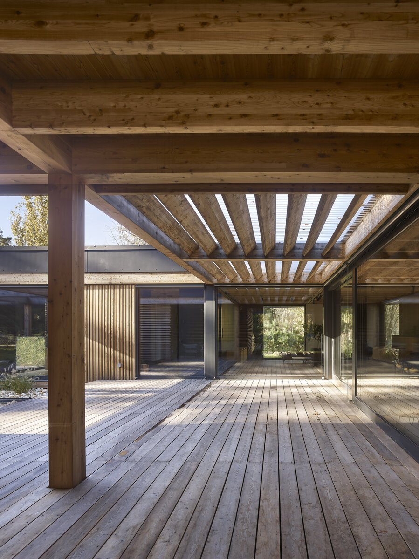
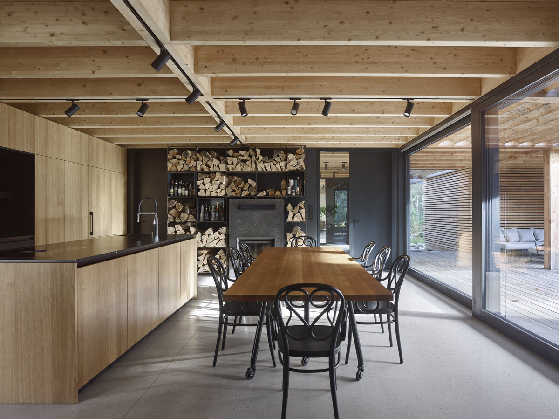
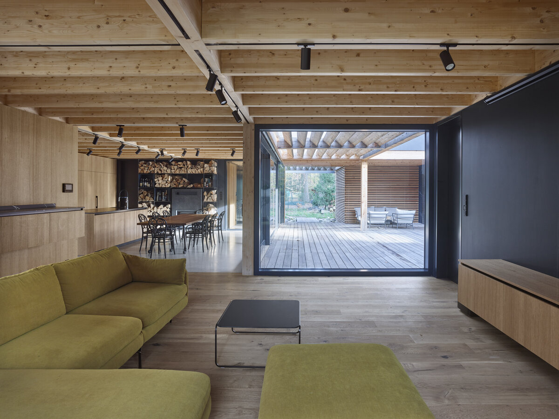
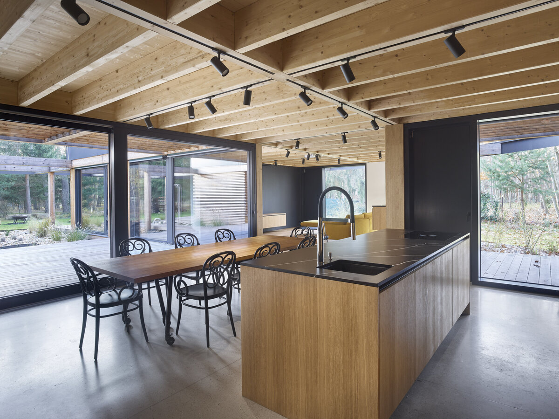
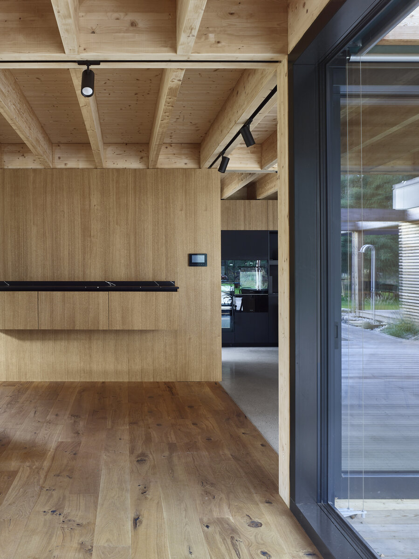
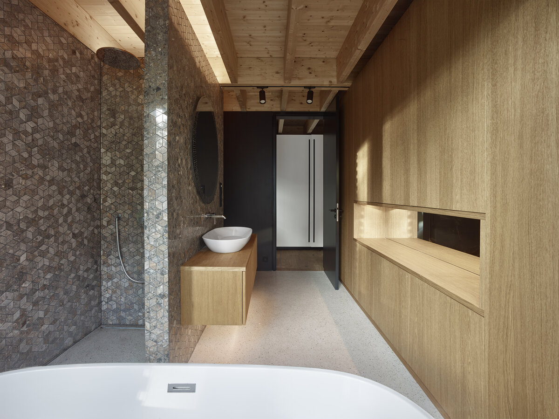
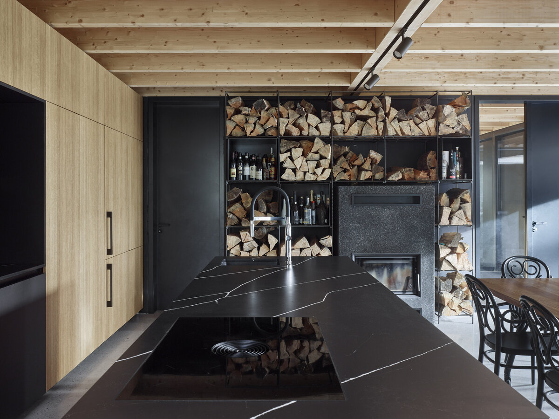
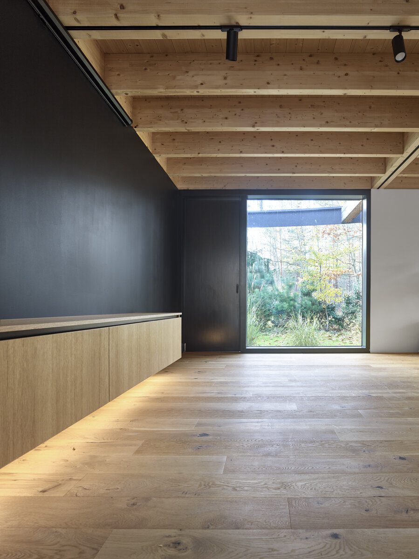
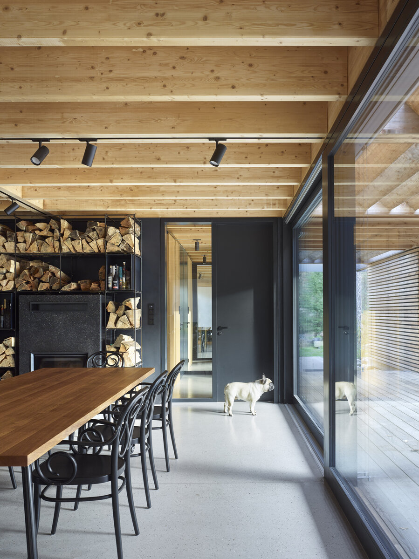
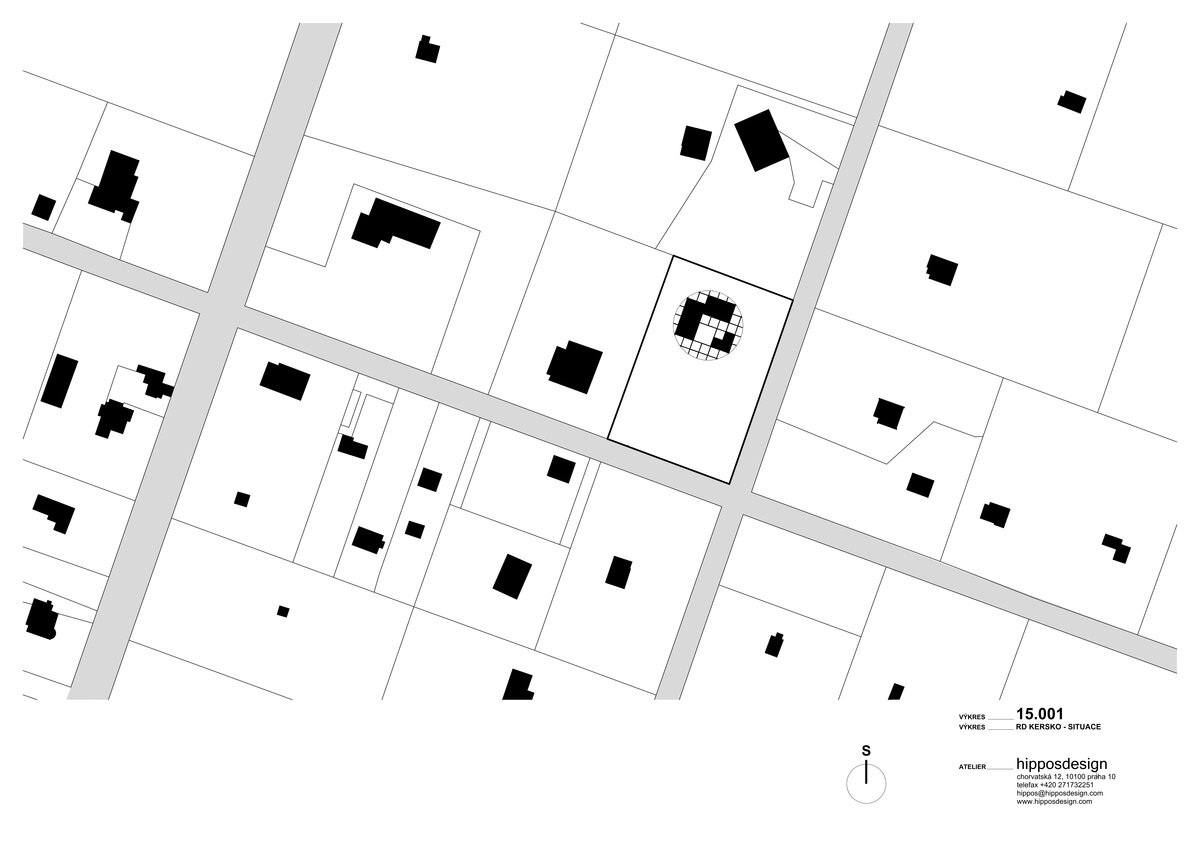
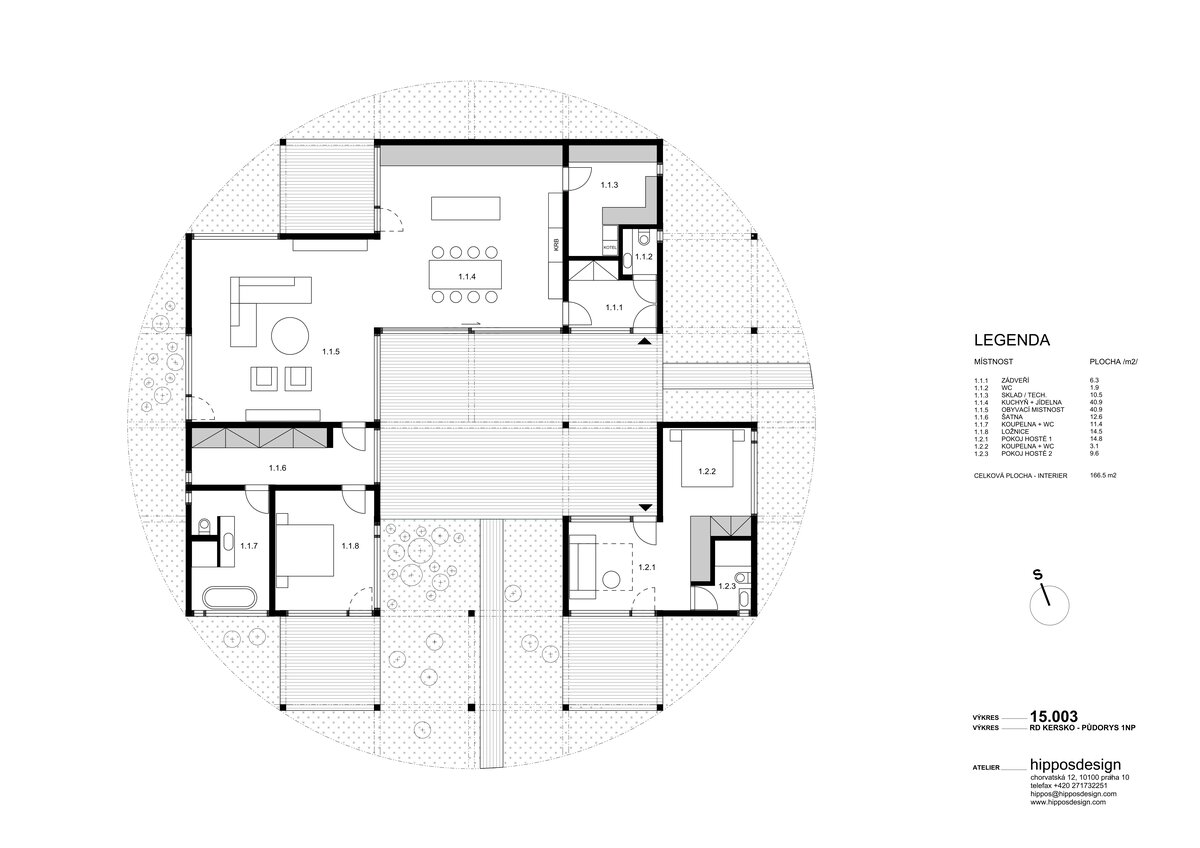

| Author | Radim Babák, Ondřej Tobola |
|---|---|
| Studio | hipposdesign |
| Location | osada Kersko na parcelách obce Hradištko u Sadské |
| Investor | soukromá osoba |
| Supplier | generální dodavatel stavby – TFH dřevěné skeletové domy s.r.o atypické prvky v interiéru – Target Design s.r.o. exterieové stínění – Univers Tech s.r.o. lité podlahy – Provas Plzeň s.r.o. dřevěné podlahy – Floor Forever / Podlahy Šesták s. r. o. kovovýroba – Kovopo Praha |
| Date of completion / approval of the project | October 2022 |
| Fotograf | Filip Šlapal |
The territory for the construction of a family house consists of a flat plot of land with a mature mostly pine forest. The area intended for recreation and housing contains a combination of buildings of different ages, styles and parameters. Orientation of the visitor to the areas in the grid of the division of individual plots is not entirely easy and it is easy to get lost here. We found the sense of difficult orientation fun and decided to keep it in the project. The design of the house went in a direction that made passers-by wonder if the house had been there before? Or is it a new build? The difficult readability of the content and form of the house when looking at the house became part of the project concept. The resulting single-storey low-energy standard wooden building contains two independent residential units using a common semi-enclosed atrium. Their users can leave them at will and return to them in a completely different place. The house uses a rectangular construction grid with a spatial module size of 3300 x 3300 x 2900mm, which is enclosed by a circular horizontal steel ring on the exterior. By transferring it to the ground and then filling the stones with vegetation, we achieved the optical illusion of a circular house. However, there is no arch or curve in the interior. We left the rectangular, spruce interior, larch exterior, visually recognized wooden skeleton without surface treatment. The boards in the atrium and terraces also remained in their raw form. The house will thus change its color spectrum over time and will naturally blend in with the surrounding forest.
A single-storey wooden-frame family house designed in a combination of light and heavy, non-insulated and insulated sandwich building system based on a concrete slab foundation. The facade consists of a combination of horizontally and vertically anchored massive larch prism. Hole fillings are always rectangular. The windows are massive wooden Euro type with triple-glazed thermal insulation. The roof is flat, insulated, sloped into the drainage guls directed to the rainwater tank. The house uses photovoltaic technology, intelligent wiring ABB-free@home, LED lighting, underfloor heating with an air-water heat pump source. The paved surfaces on the property are solved by a combination of stone granite sections, boulders, vegetation paving and wooden massive larch boards. The fencing of the house consists of a system steel mesh. Built-up area 224m2. Living area 66m2, main 138m2, guests 28m2
Green building
Environmental certification
| Type and level of certificate | - |
|---|
Water management
| Is rainwater used for irrigation? | |
|---|---|
| Is rainwater used for other purposes, e.g. toilet flushing ? | |
| Does the building have a green roof / facade ? | |
| Is reclaimed waste water used, e.g. from showers and sinks ? |
The quality of the indoor environment
| Is clean air supply automated ? | |
|---|---|
| Is comfortable temperature during summer and winter automated? | |
| Is natural lighting guaranteed in all living areas? | |
| Is artificial lighting automated? | |
| Is acoustic comfort, specifically reverberation time, guaranteed? | |
| Does the layout solution include zoning and ergonomics elements? |
Principles of circular economics
| Does the project use recycled materials? | |
|---|---|
| Does the project use recyclable materials? | |
| Are materials with a documented Environmental Product Declaration (EPD) promoted in the project? | |
| Are other sustainability certifications used for materials and elements? |
Energy efficiency
| Energy performance class of the building according to the Energy Performance Certificate of the building | B |
|---|---|
| Is efficient energy management (measurement and regular analysis of consumption data) considered? | |
| Are renewable sources of energy used, e.g. solar system, photovoltaics? |
Interconnection with surroundings
| Does the project enable the easy use of public transport? | |
|---|---|
| Does the project support the use of alternative modes of transport, e.g cycling, walking etc. ? | |
| Is there access to recreational natural areas, e.g. parks, in the immediate vicinity of the building? |