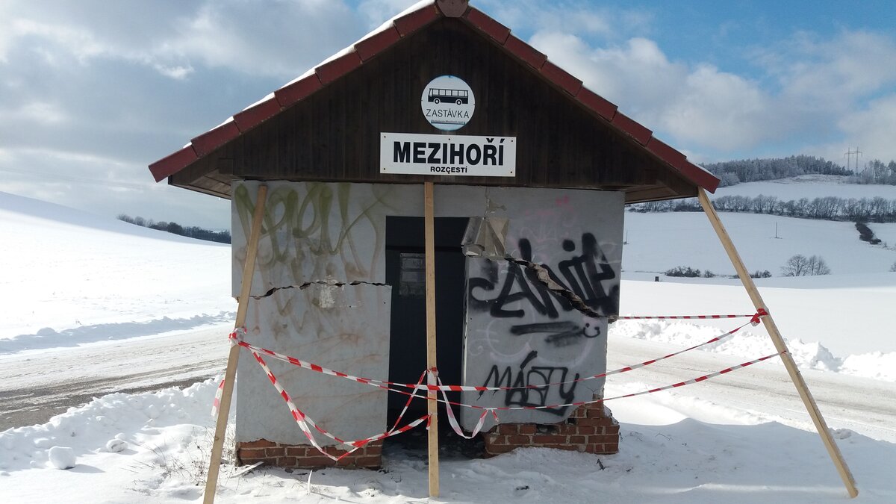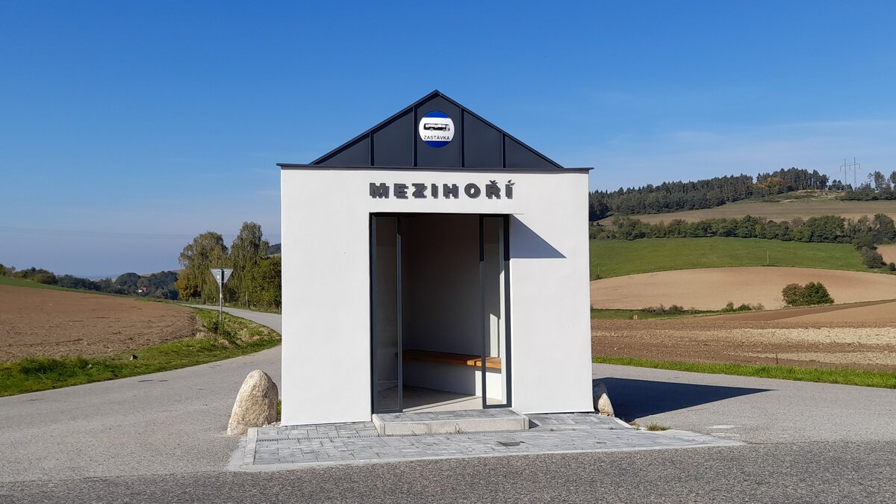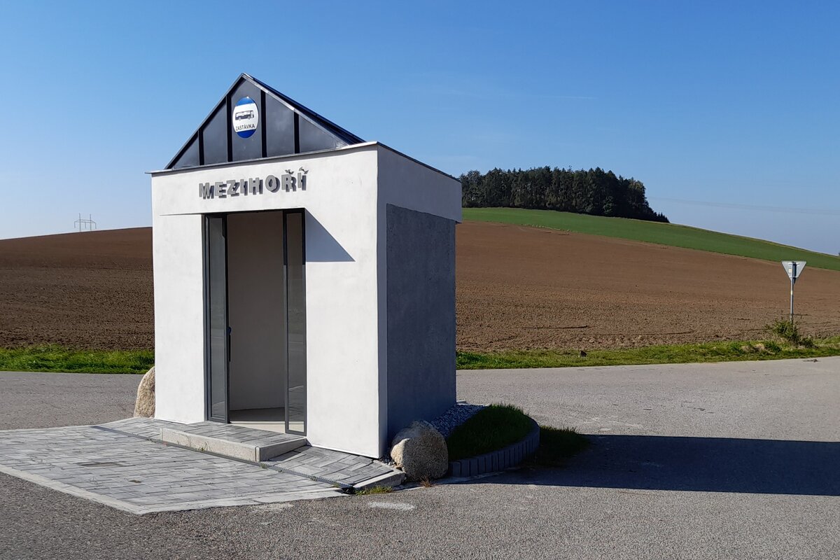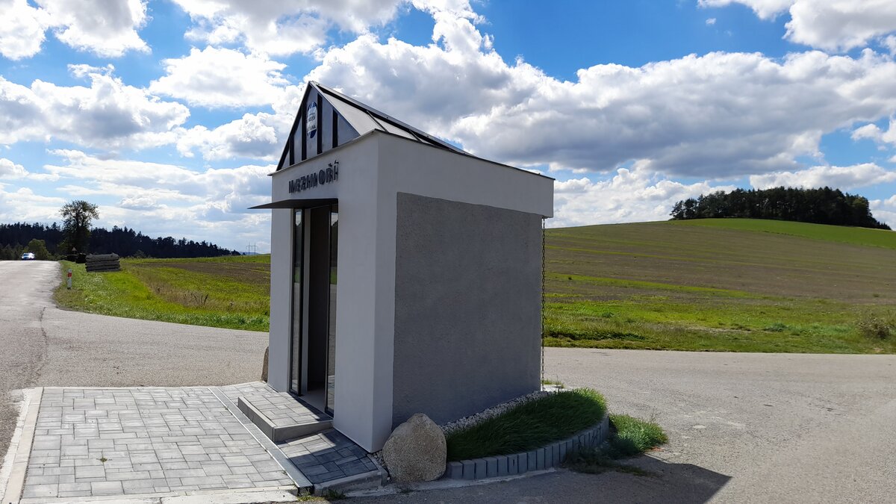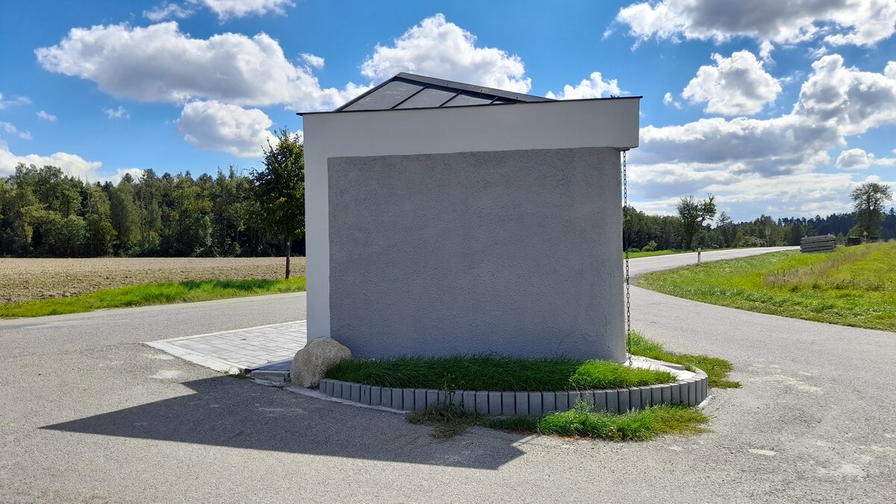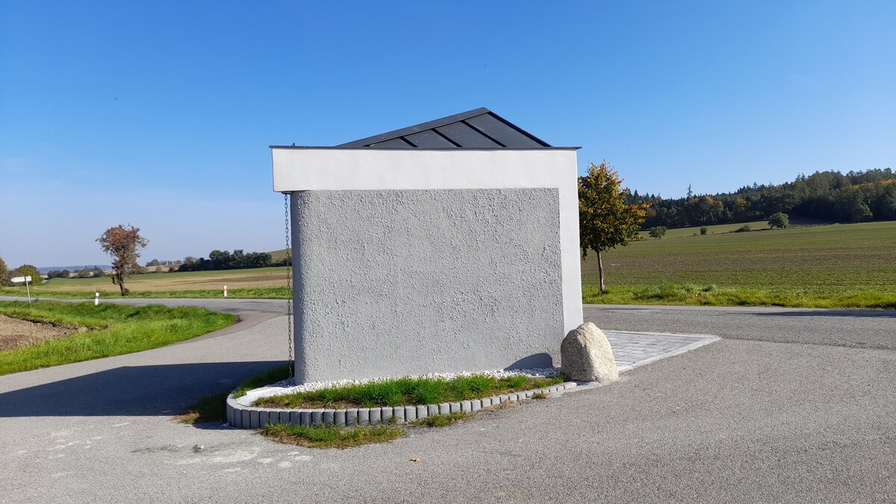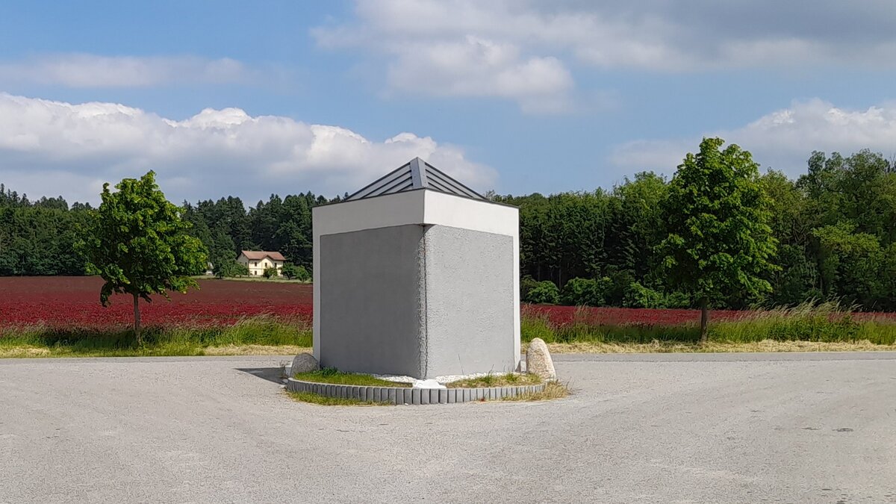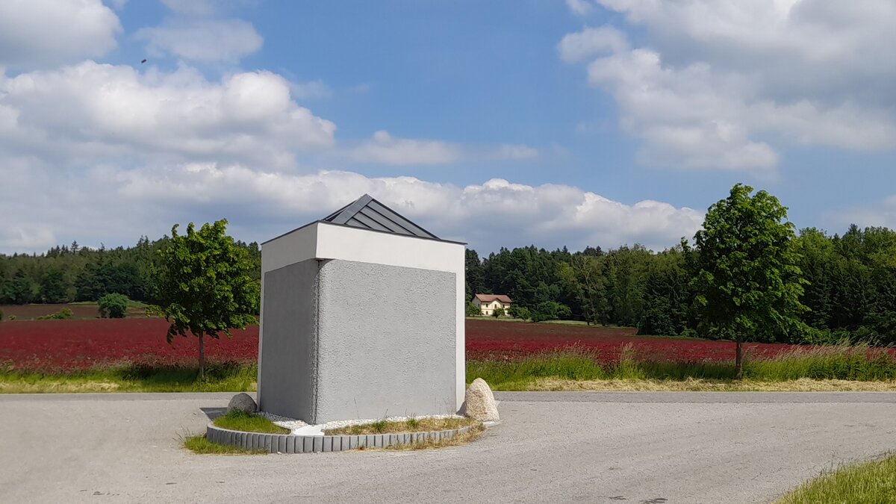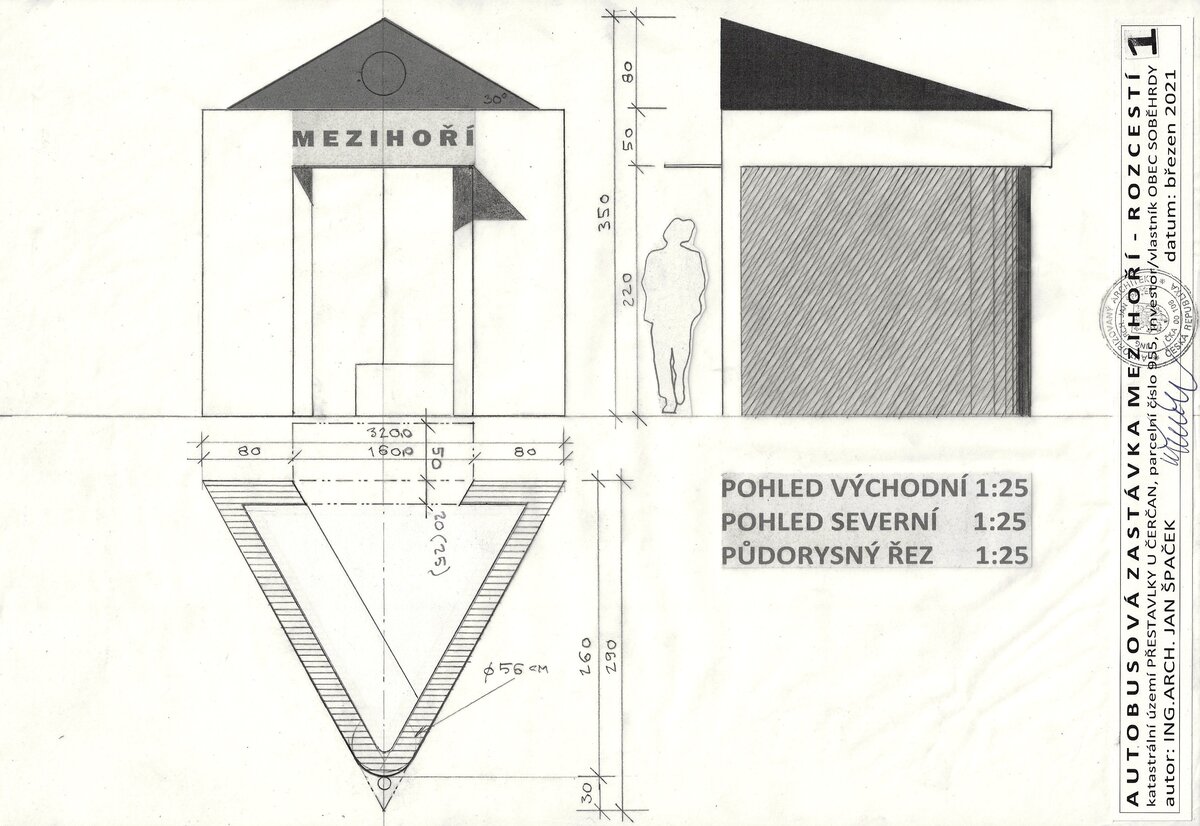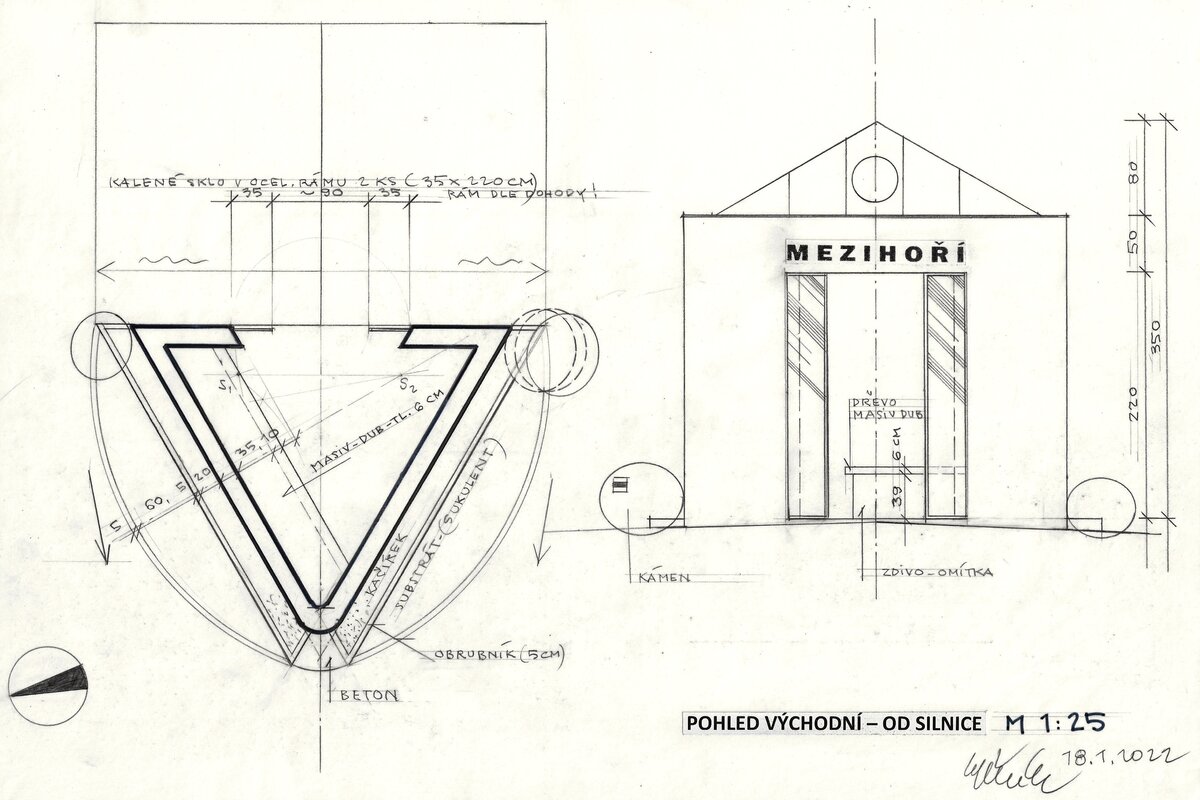| Author |
Ing.arch.Jan Špaček |
| Studio |
Ing.arch.Jan Špaček |
| Location |
256 01 Soběhrdy, Mezihoří rozcestí |
| Investor |
Obec Soběhrdy, Soběhrdy 60, 256 01 Benešov |
| Supplier |
Stavební firma Dráb a spol., s.r.o., F.V.Mareše 2056, 256 01 Benešov |
| Date of completion / approval of the project |
April 2022 |
| Fotograf |
Autor projektu |
The new bus stop shelter is situated on the site of the original building that was severely damaged on Jan. 26th, 2021 when it was hit by a truck that slid on the ice.
Instead of rebuilding a typical shelter, the town council decided to commission an architect to come up with a design. His vision for this crossroads amidst fields was to build a small structure reminiscent of a wayside shrine that would evoke old elements of the Czech cultural landscape. The design is well executed – now one waits for the bus in a “little chapel”!
The overall impression of the triangular structure is enhanced by a pair of linden trees planted across the street in line with the walls. This composition is also in harmony with the only other building in sight, the historic gamekeeper’s lodge with its prominent triangular dormer.
This is a simple masonry structure of approximately 4 m2, set on the existing foundation slab.
The building is plastered with a combination of smooth and structural plaster, and is covered with a gable roof with a sloping ridge. There are no windows.
The color of the plaster is off-white, the metal roof and steel awning are anthracite black. The block bench inside is built along the wall with a wooden slab seat.
Green building
Environmental certification
| Type and level of certificate |
-
|
Water management
| Is rainwater used for irrigation? |
|
| Is rainwater used for other purposes, e.g. toilet flushing ? |
|
| Does the building have a green roof / facade ? |
|
| Is reclaimed waste water used, e.g. from showers and sinks ? |
|
The quality of the indoor environment
| Is clean air supply automated ? |
|
| Is comfortable temperature during summer and winter automated? |
|
| Is natural lighting guaranteed in all living areas? |
|
| Is artificial lighting automated? |
|
| Is acoustic comfort, specifically reverberation time, guaranteed? |
|
| Does the layout solution include zoning and ergonomics elements? |
|
Principles of circular economics
| Does the project use recycled materials? |
|
| Does the project use recyclable materials? |
|
| Are materials with a documented Environmental Product Declaration (EPD) promoted in the project? |
|
| Are other sustainability certifications used for materials and elements? |
|
Energy efficiency
| Energy performance class of the building according to the Energy Performance Certificate of the building |
G
|
| Is efficient energy management (measurement and regular analysis of consumption data) considered? |
|
| Are renewable sources of energy used, e.g. solar system, photovoltaics? |
|
Interconnection with surroundings
| Does the project enable the easy use of public transport? |
|
| Does the project support the use of alternative modes of transport, e.g cycling, walking etc. ? |
|
| Is there access to recreational natural areas, e.g. parks, in the immediate vicinity of the building? |
|
