Kocanda Kravsko II Sádrovna + Třídírna
Project category ‐ Reconstruction
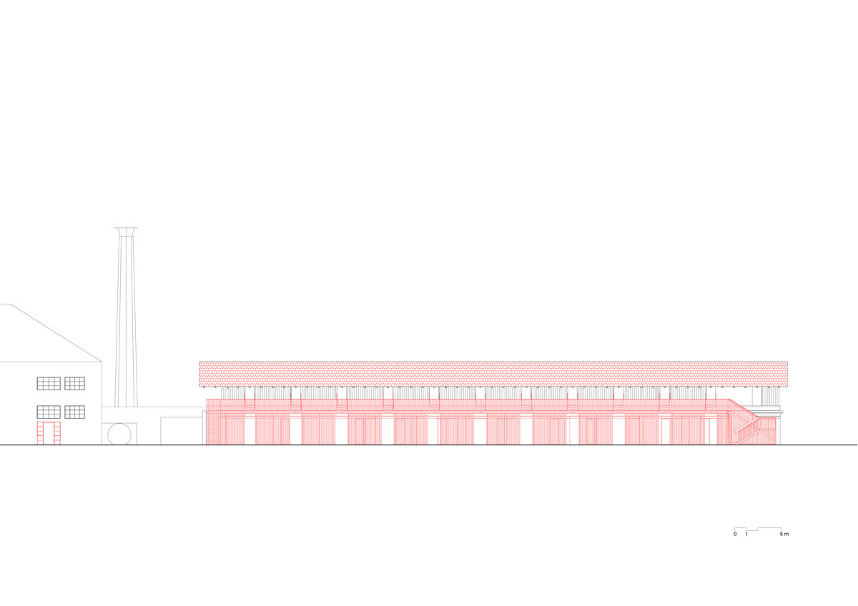
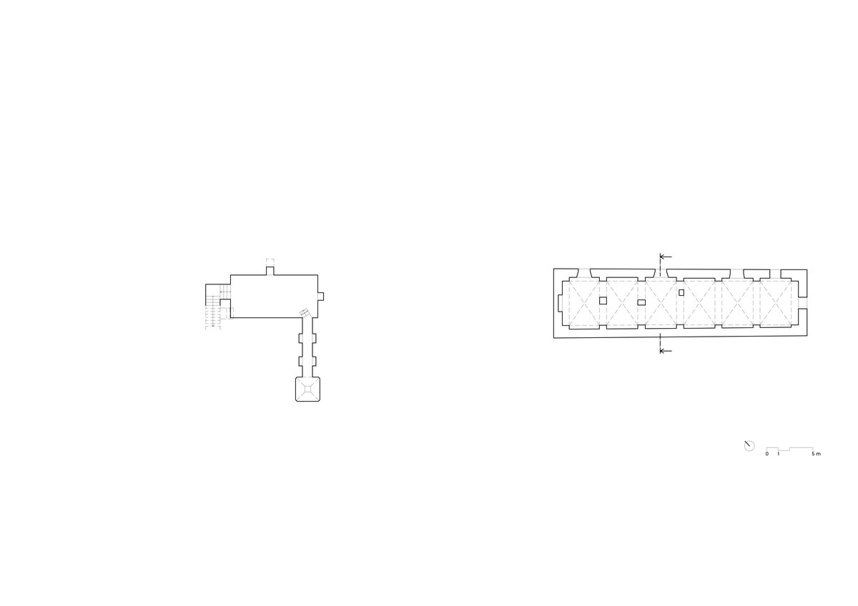
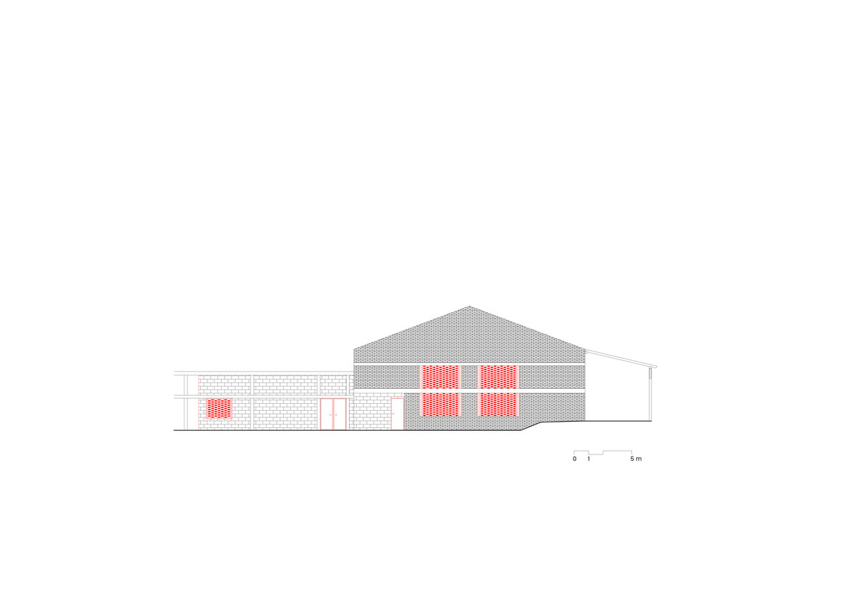
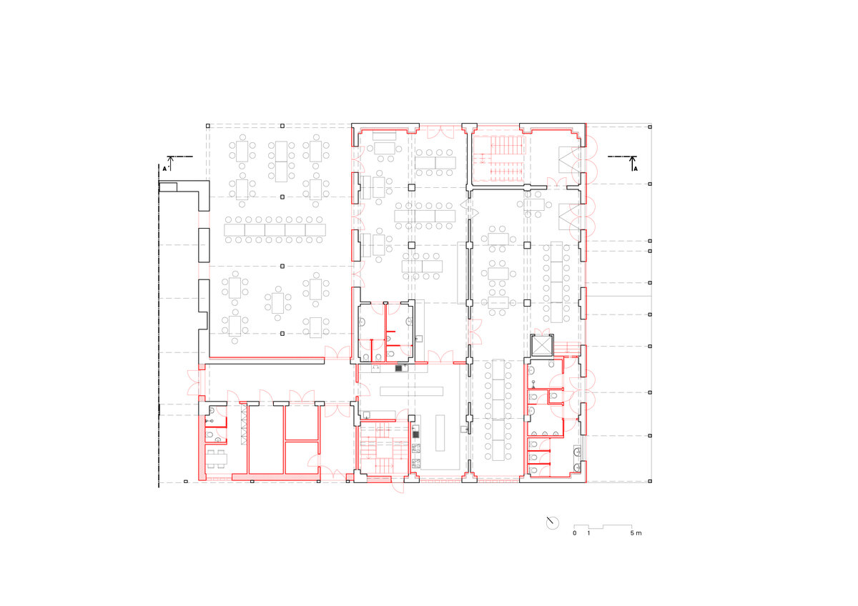
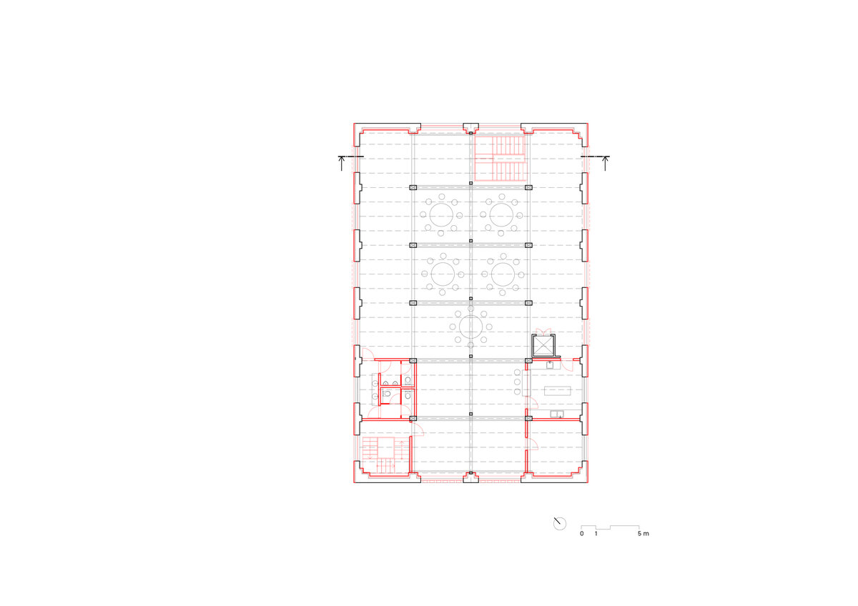
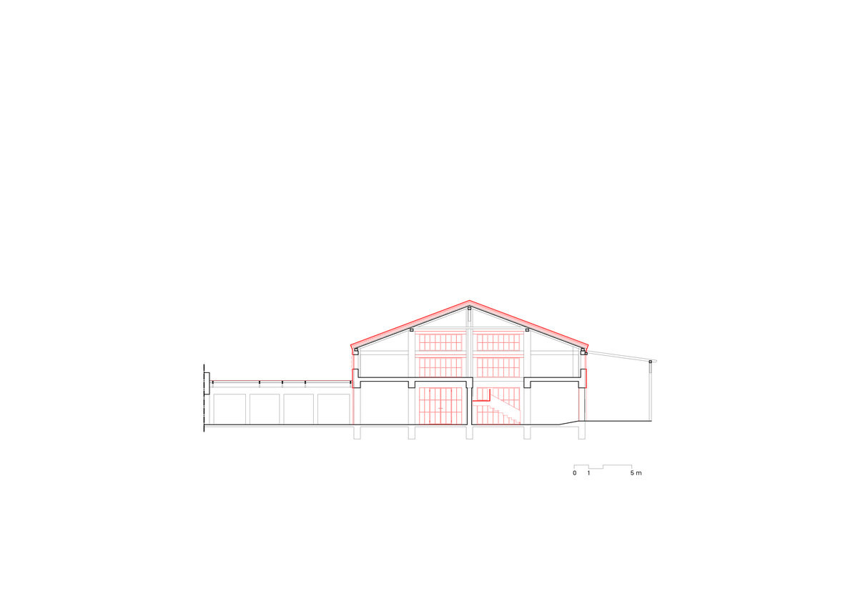
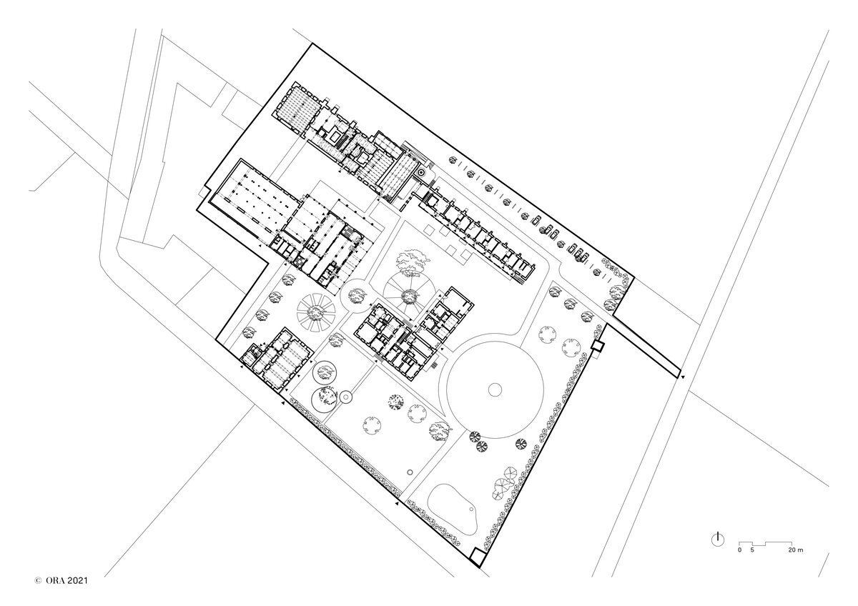
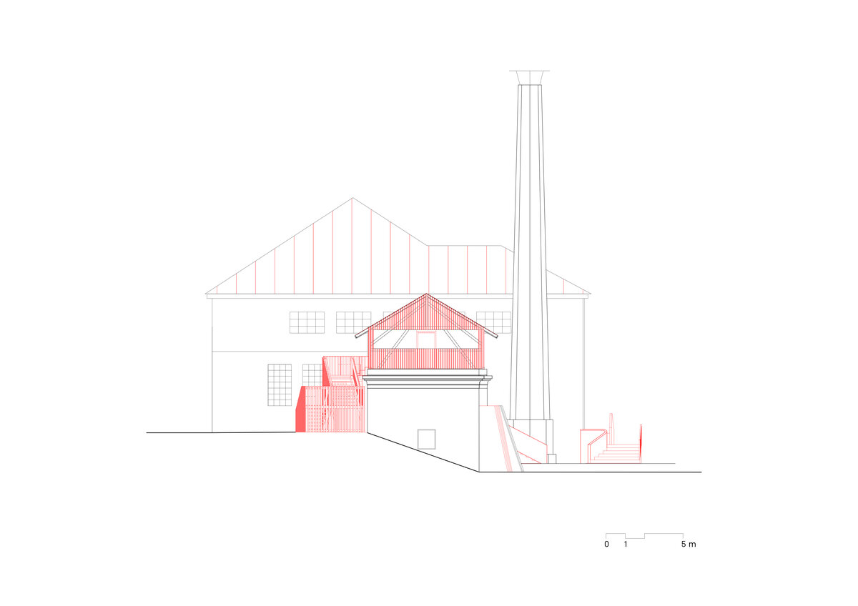
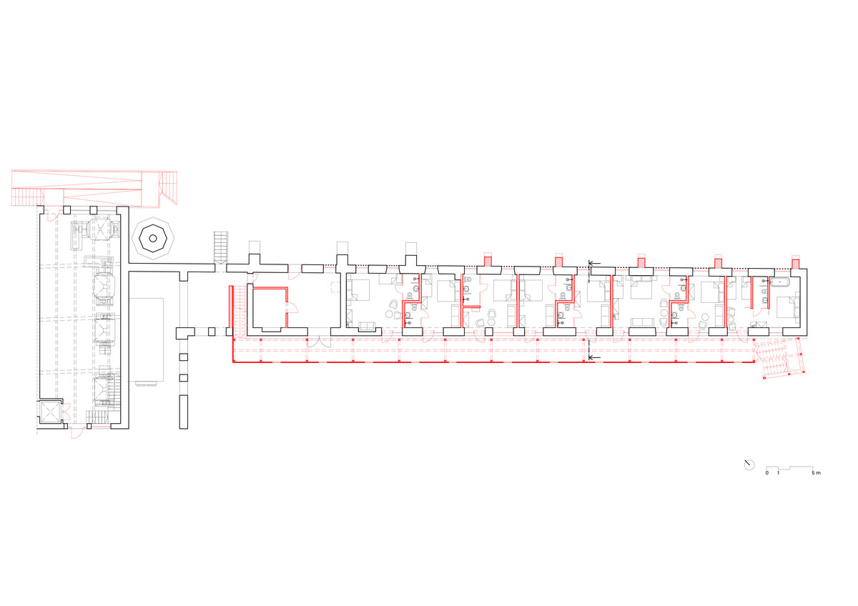
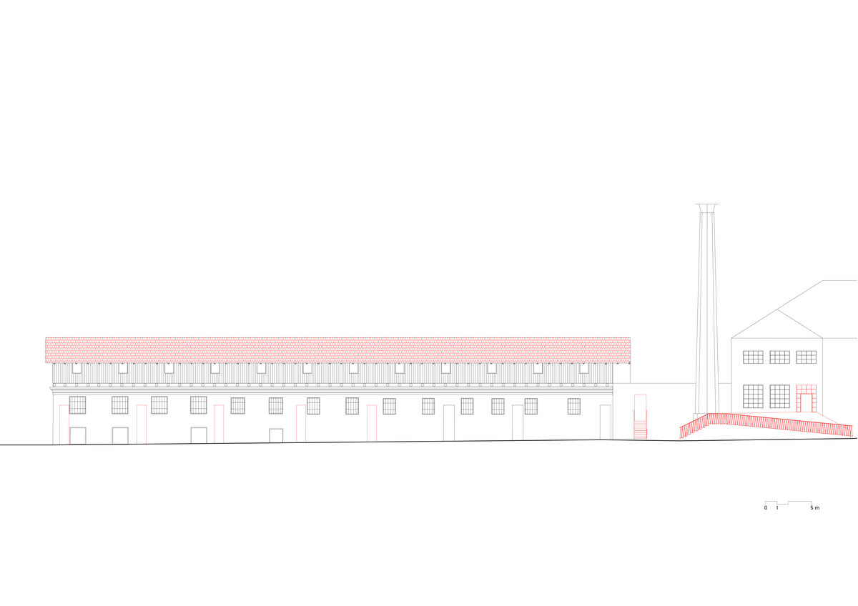
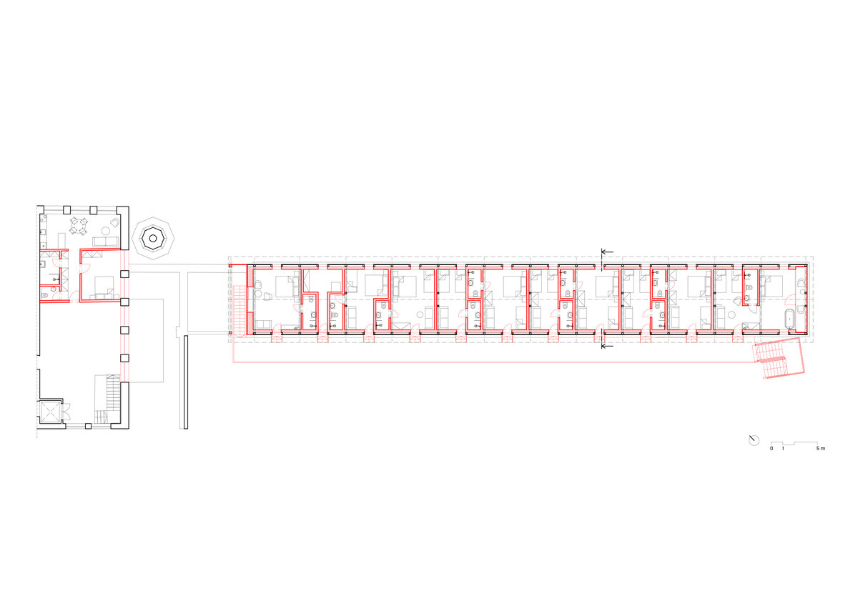
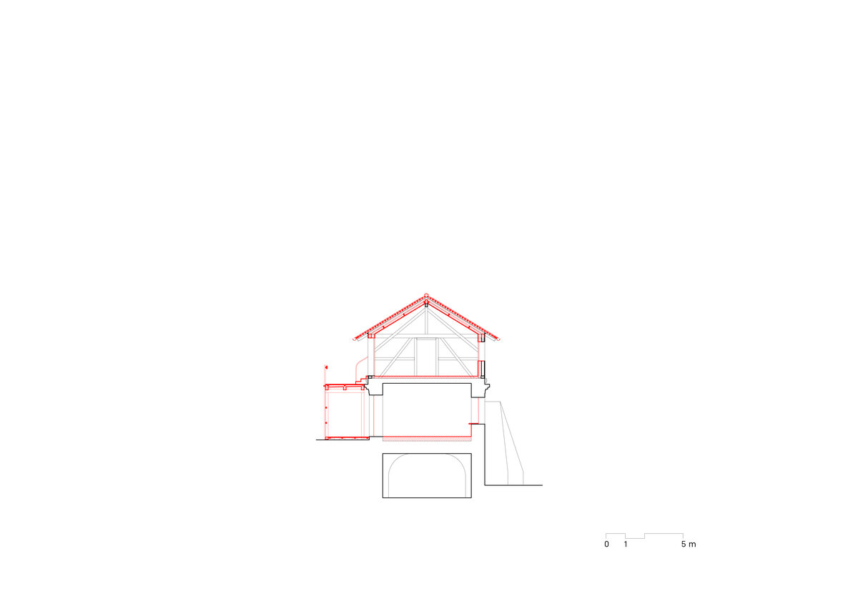
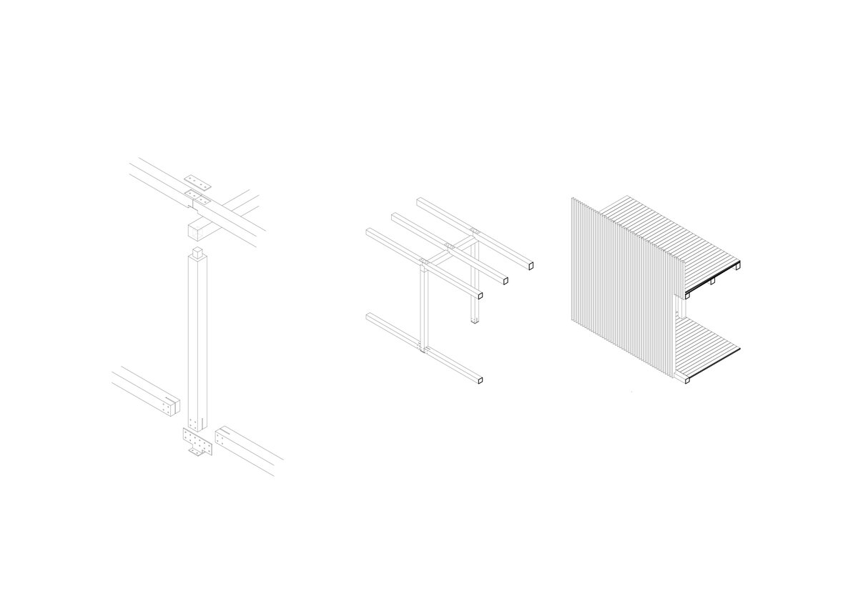
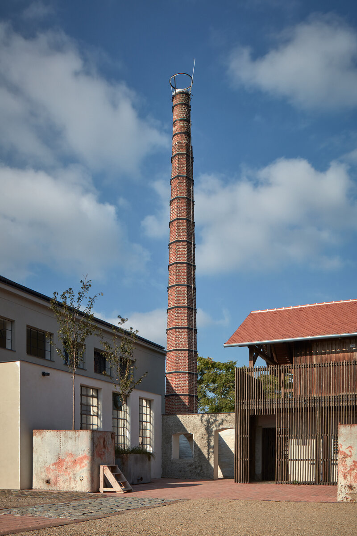
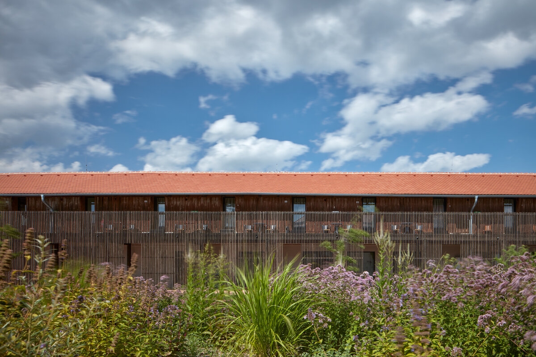
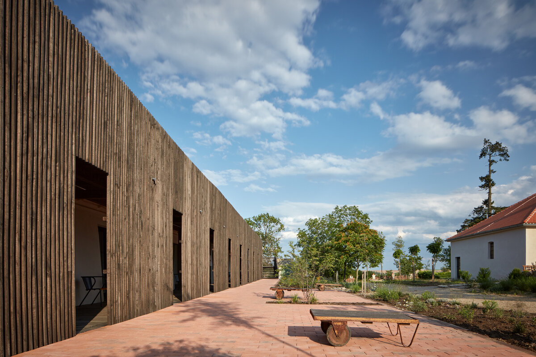
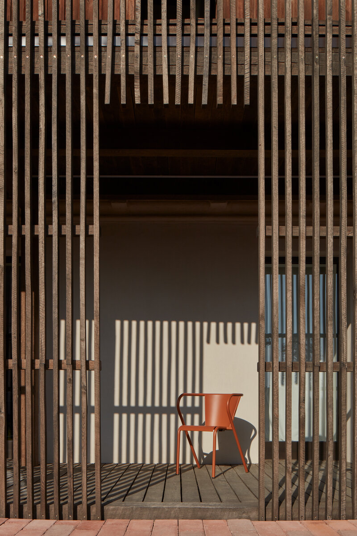
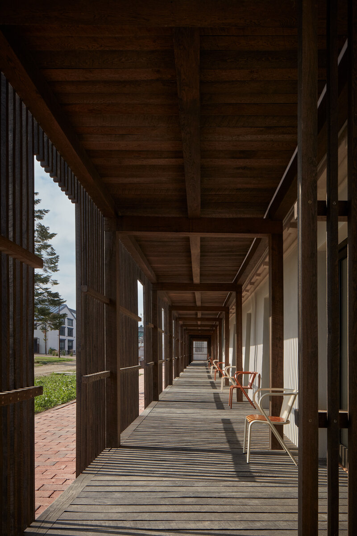
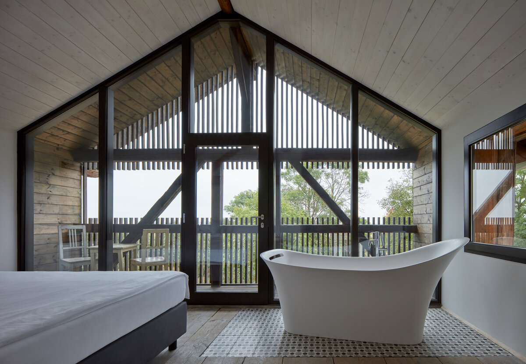
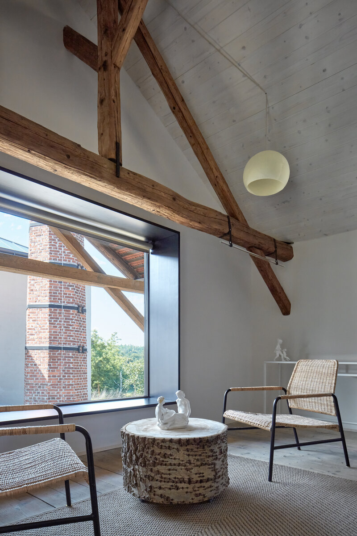
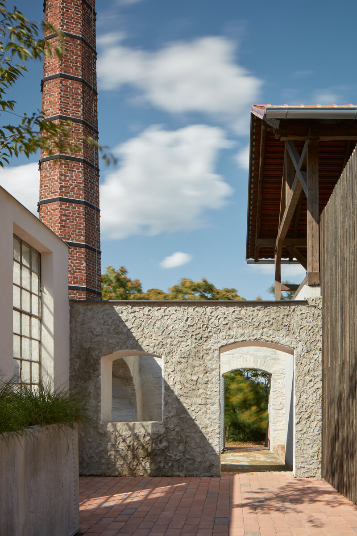
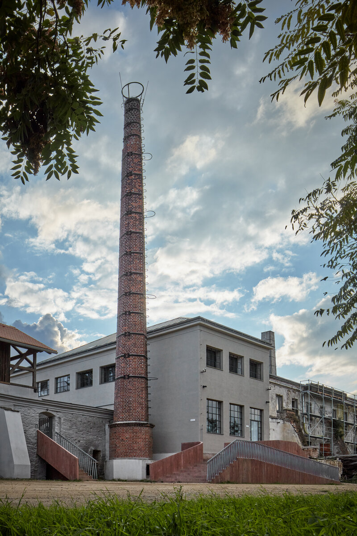
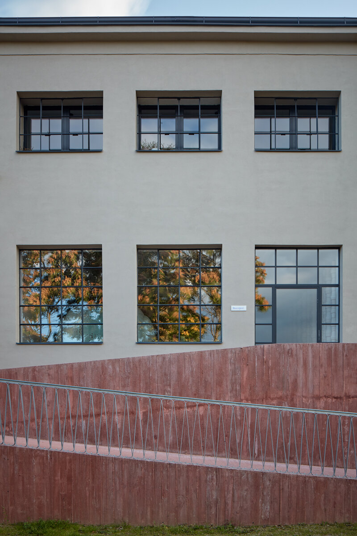
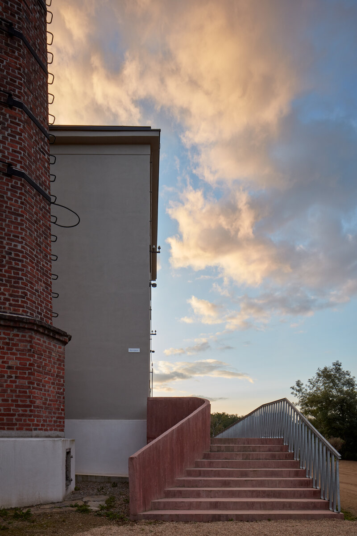


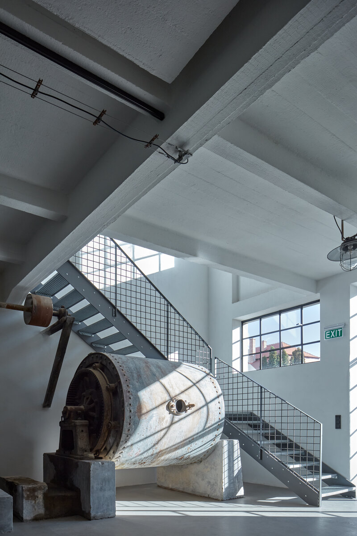
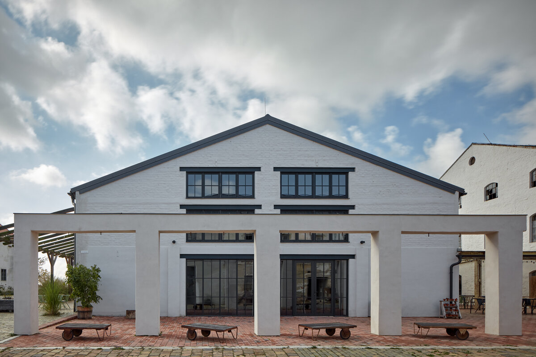
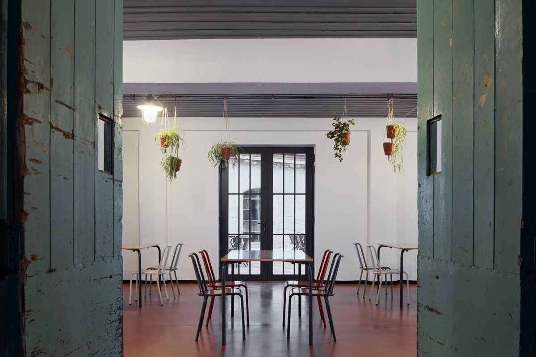
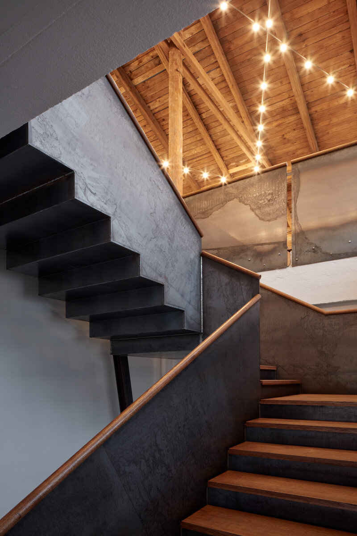
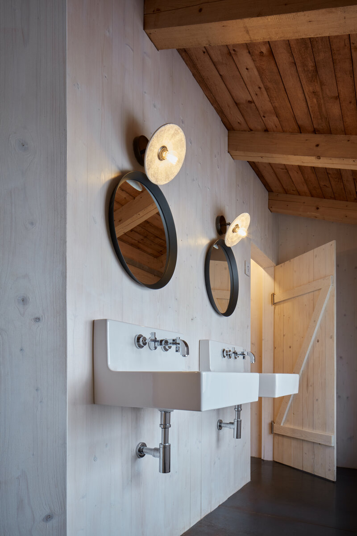
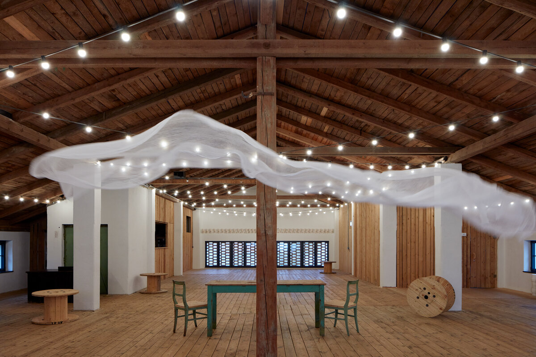
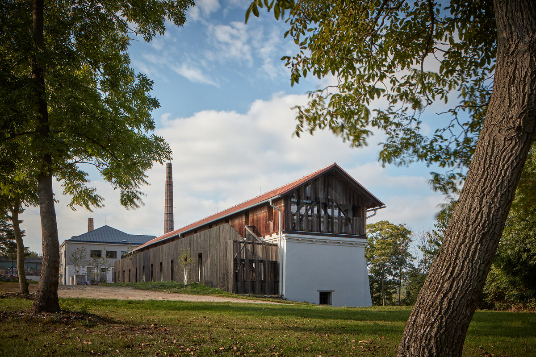
| Author | Barbora Hora, Jan Hora, Jan Veisser, Maroš Drobňák, Klára Jordánová - krajinné úpravy |
|---|---|
| Studio | ORA (originální regionální architektura) |
| Location | Kravsko |
| Investor | www.kocandakravsko.cz | recepce@kocandakravsko.cz | ITVV spol. s r.o. |
| Supplier | Okna | Truhlářství Nečas Cementová dlažba | Marrakesh Cement Tiles Baterie | Tres | https://www.tresgriferia.com/ Sanita | Duravit | https://www.duravit.cz/ Pálená taška bobrovka | Tondach | https://www.wienerberger.cz/ Topné infrapanely | ES systems | https://es-systems.eu/ Kovový nábytek | Adico | https://www.adico.pt/ |
| Date of completion / approval of the project | June 2022 |
| Fotograf | BoysPlayNice, info@boysplaynice.com, www.boysplaynice.com |
The project deals with the second stage of the conversion of the former ceramics factory in Kravsko. The production operated here for a hundred years. Soon, however, it met the fate of many other obsolete industrial plants - production was closed down, the area changed hands and fell into long-term disrepair. The current owners, who come from Kravsko, are redeveloping the site for social events and adventure tourism.
FACTORY
The part of the original factory next to the chimney is now used as a reception area and staff facilities. The building is entered via a ramp made of coloured concrete. The axes of the site originally faced in a different direction, but for operational and ownership reasons it was no longer possible to follow them. The current entrance is the former back of the site, so it was necessary to create a new distinctive attractor that catches the visitor's attention at first sight. The ramp and staircase welcomes visitors and naturally guides them to enter.
THE PLASTER MOULD WAREHOUSE
It is an original utilitarian warehouse of plaster molds. The building has a 1:8 elongated floor plan on three floors. The vaulted cellars are recessed into the hillside to the south. The ground floor is brick, the second floor is timber-framed. The masonry is partly built from old plaster moulds that were used for casting ceramics. This material is not suitable for building at all. It is proof that throughout history people recycled and built with whatever was at hand.
Conversion of buildings for a new purpose requires a greater degree of intervention than simple refurbishment. The elongated shape allowed the layout to be chopped up into individual rooms like a salami. Due to the narrowness of the house of less than 6 metres, it was not possible to build a corridor inside. Particularly on the second floor, this would have meant a significant impact on the preserved wooden frames. Therefore, we decided to design a separate gallery that serves as a corridor for the upper rooms and creates a desirable threshold on the south side thanks to the dense lathing. The gallery/porch is constructed of second-quality oak lumber, which was originally intended to serve as firewood.
SORTING PLANT
The building of the former sorting plant is the youngest of the whole complex. It dates back to the middle of the last century. Historically, it is the least valuable building, but it is still a fine example of industrial construction at that time, which was purely purpose-built.
Marrakesh Cement Tiles
Tres | https://www.tresgriferia.com/
Duravit | https://www.duravit.cz/
Tondach | https://www.wienerberger.cz/
ES systems | https://es-systems.eu/
Adico | https://www.adico.pt/
Green building
Environmental certification
| Type and level of certificate | - |
|---|
Water management
| Is rainwater used for irrigation? | |
|---|---|
| Is rainwater used for other purposes, e.g. toilet flushing ? | |
| Does the building have a green roof / facade ? | |
| Is reclaimed waste water used, e.g. from showers and sinks ? |
The quality of the indoor environment
| Is clean air supply automated ? | |
|---|---|
| Is comfortable temperature during summer and winter automated? | |
| Is natural lighting guaranteed in all living areas? | |
| Is artificial lighting automated? | |
| Is acoustic comfort, specifically reverberation time, guaranteed? | |
| Does the layout solution include zoning and ergonomics elements? |
Principles of circular economics
| Does the project use recycled materials? | |
|---|---|
| Does the project use recyclable materials? | |
| Are materials with a documented Environmental Product Declaration (EPD) promoted in the project? | |
| Are other sustainability certifications used for materials and elements? |
Energy efficiency
| Energy performance class of the building according to the Energy Performance Certificate of the building | |
|---|---|
| Is efficient energy management (measurement and regular analysis of consumption data) considered? | |
| Are renewable sources of energy used, e.g. solar system, photovoltaics? |
Interconnection with surroundings
| Does the project enable the easy use of public transport? | |
|---|---|
| Does the project support the use of alternative modes of transport, e.g cycling, walking etc. ? | |
| Is there access to recreational natural areas, e.g. parks, in the immediate vicinity of the building? |