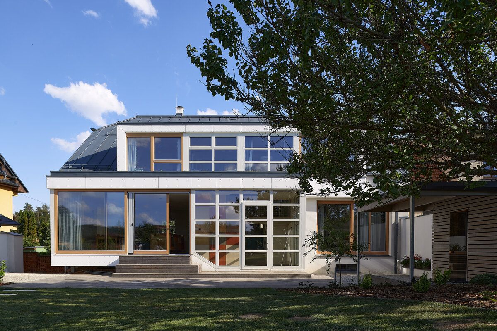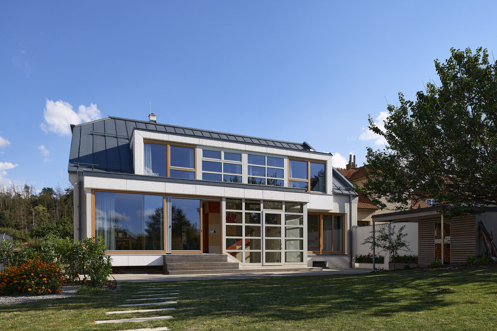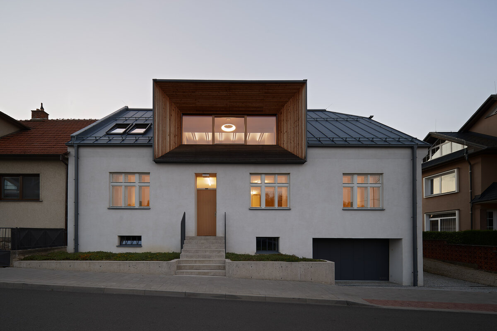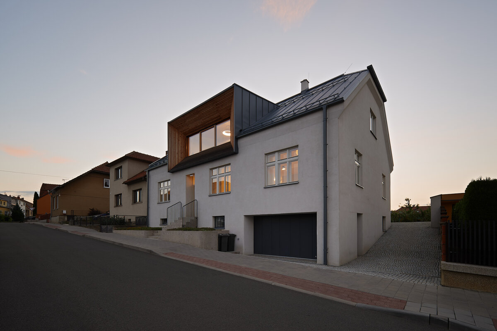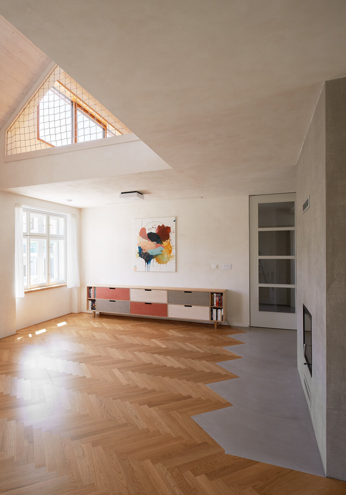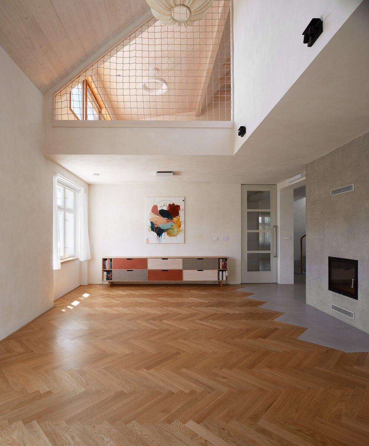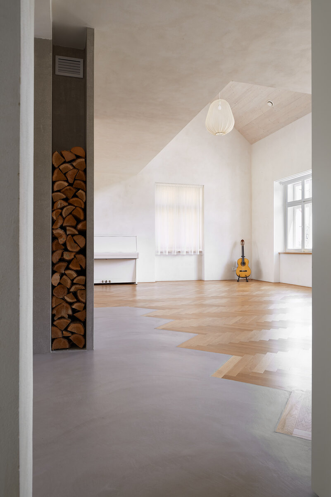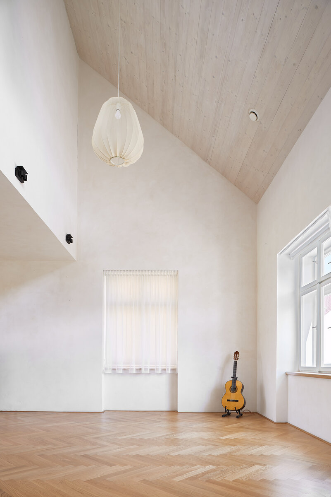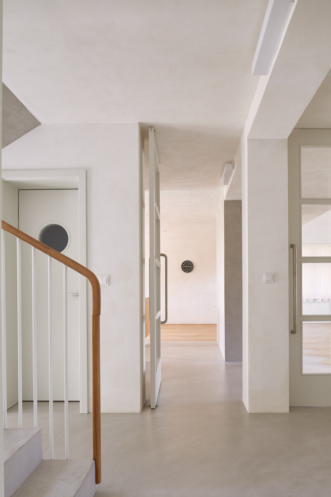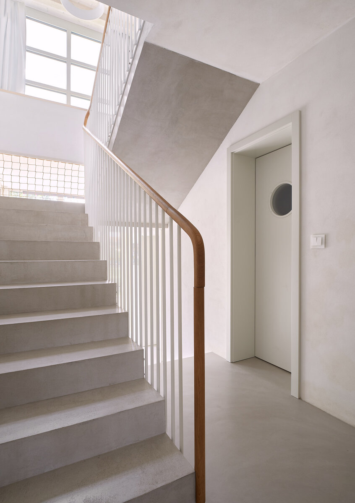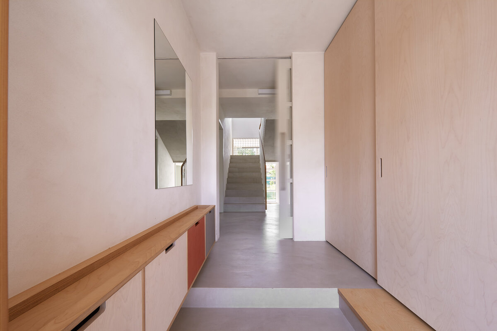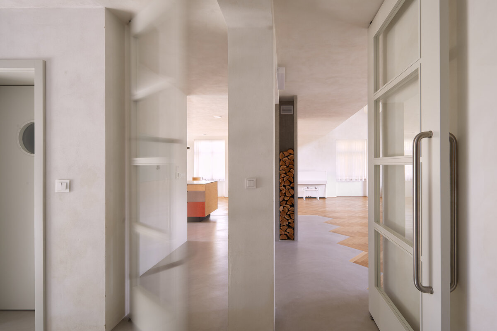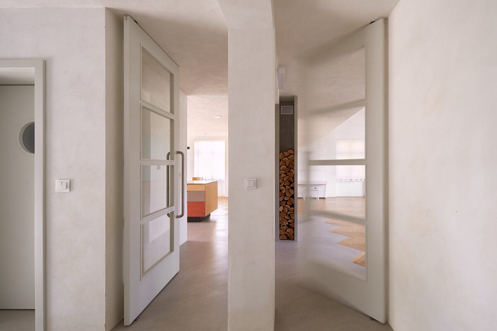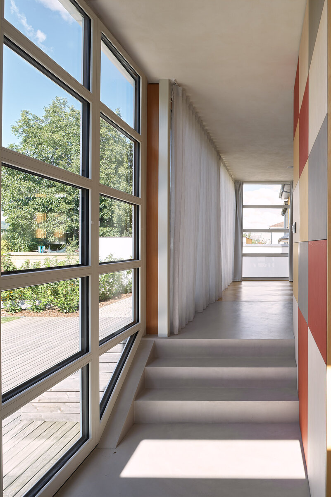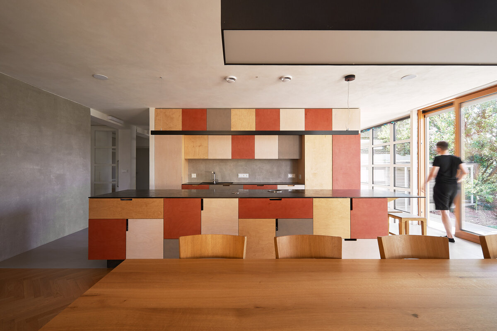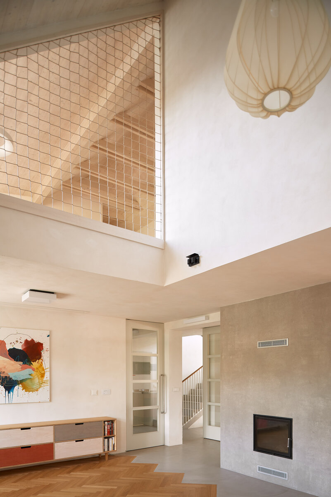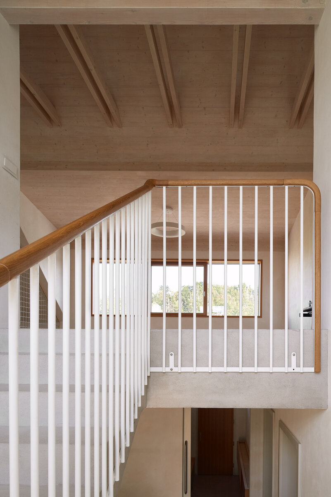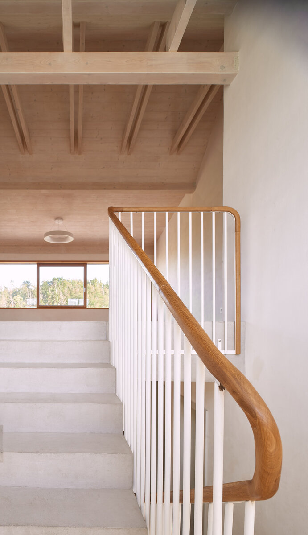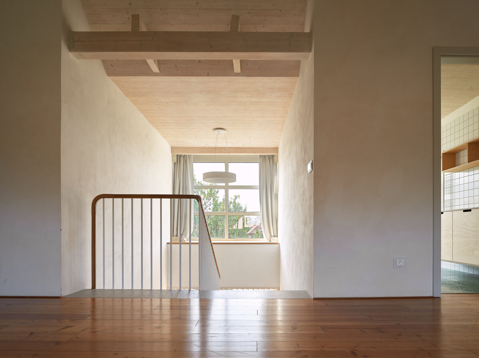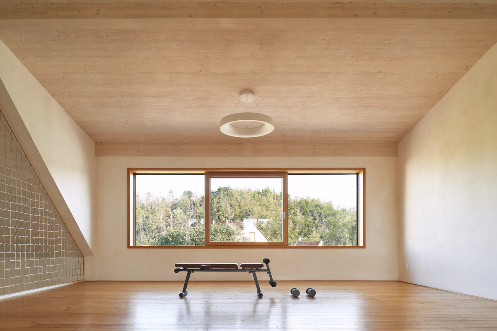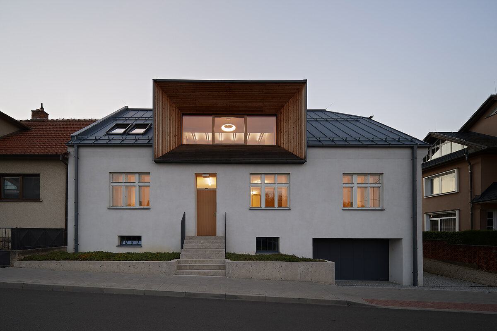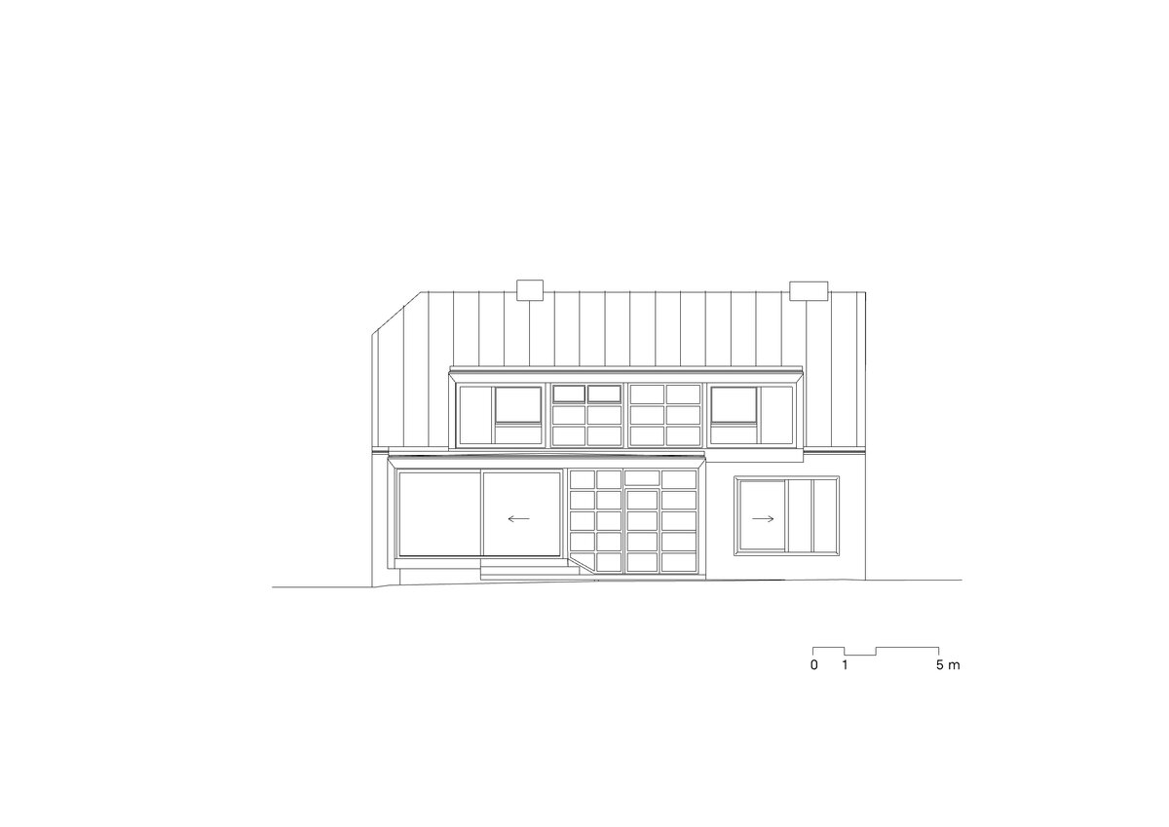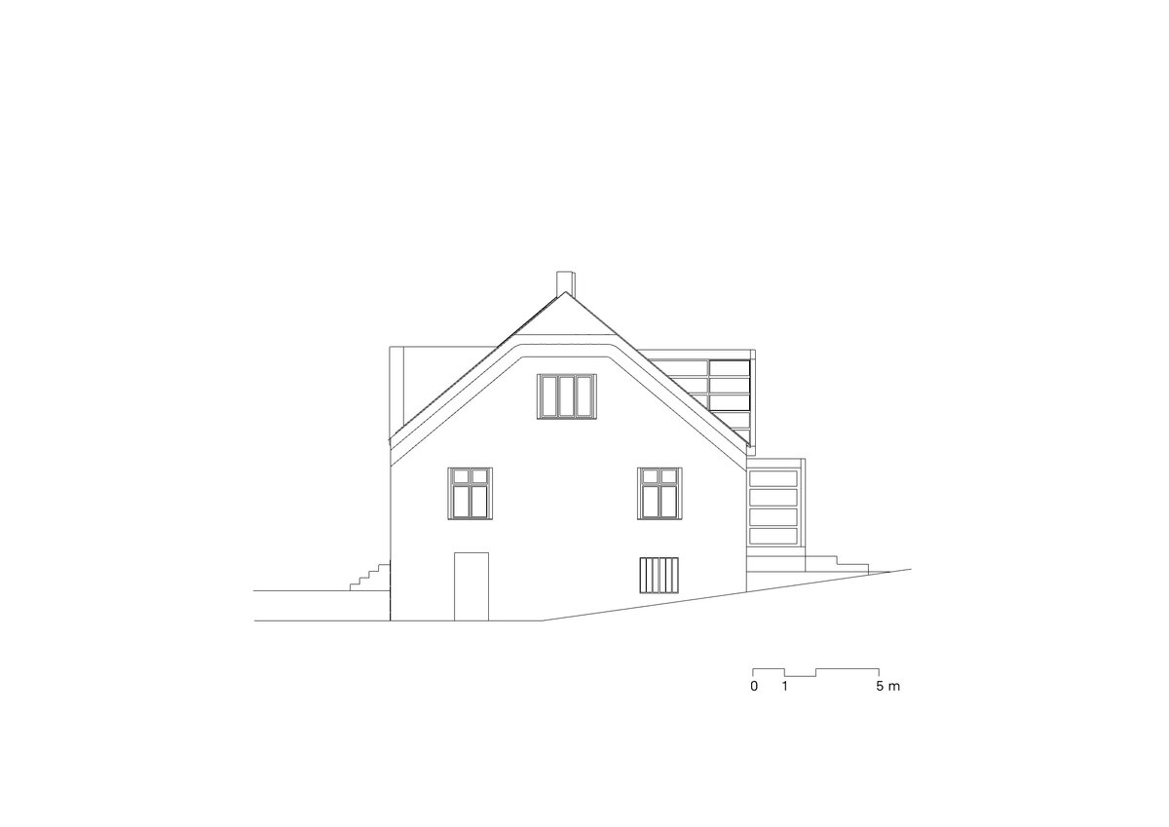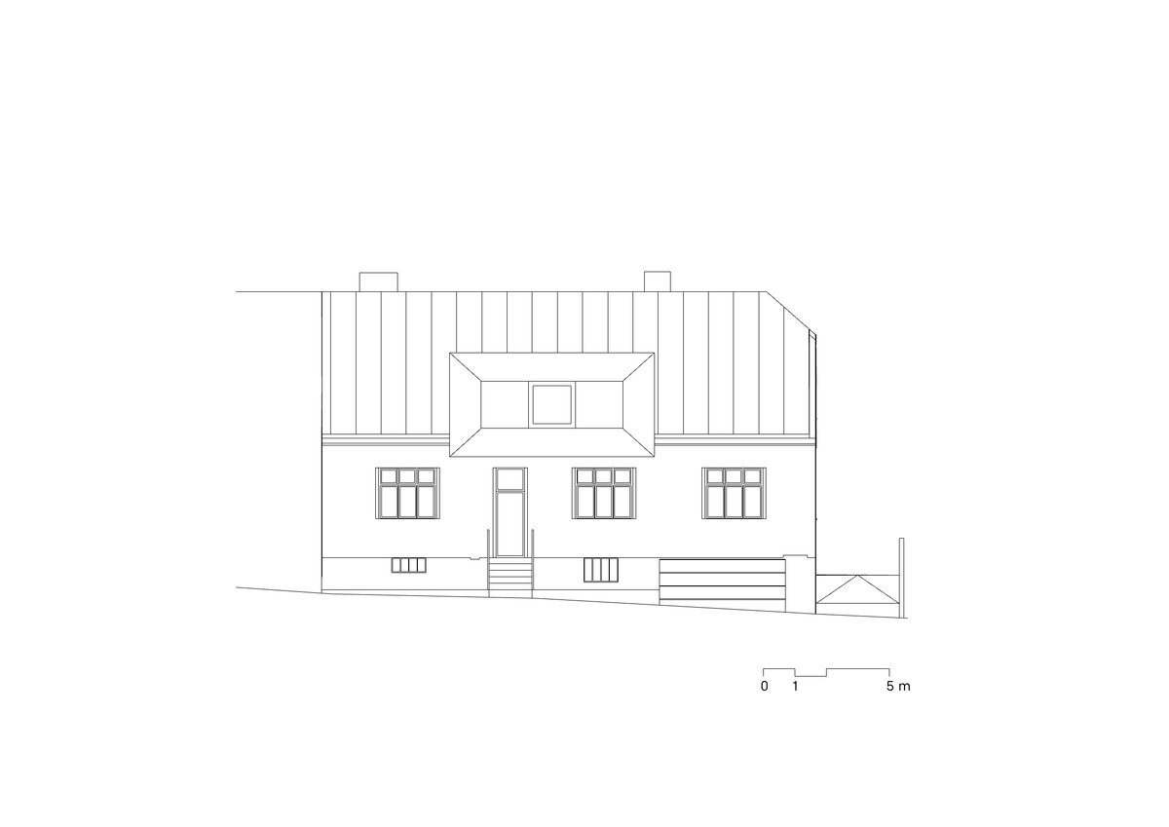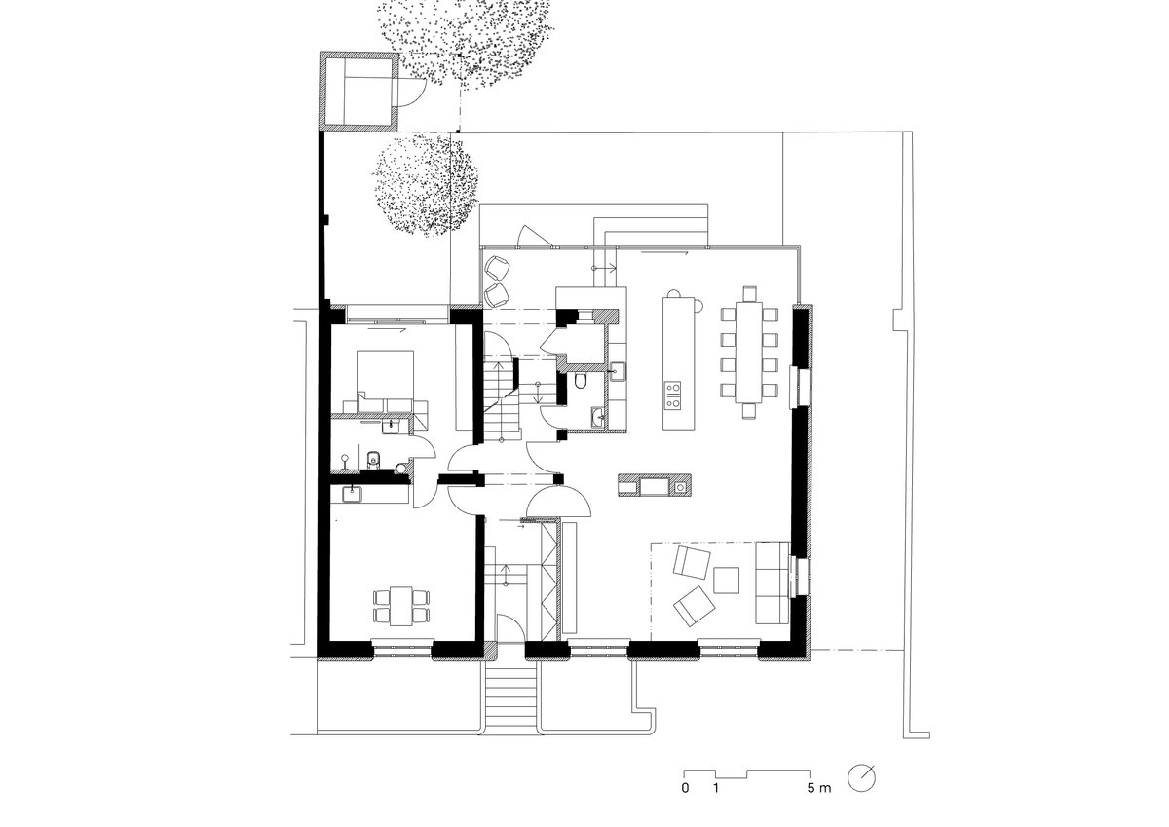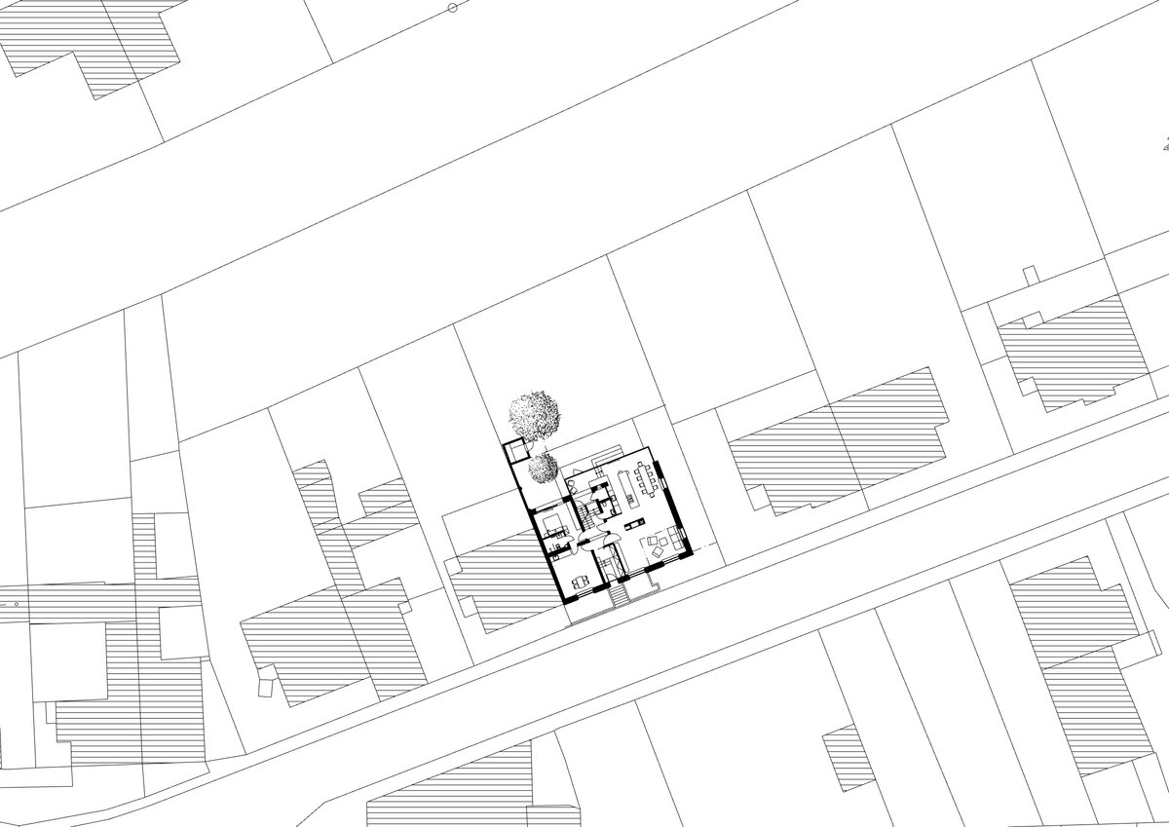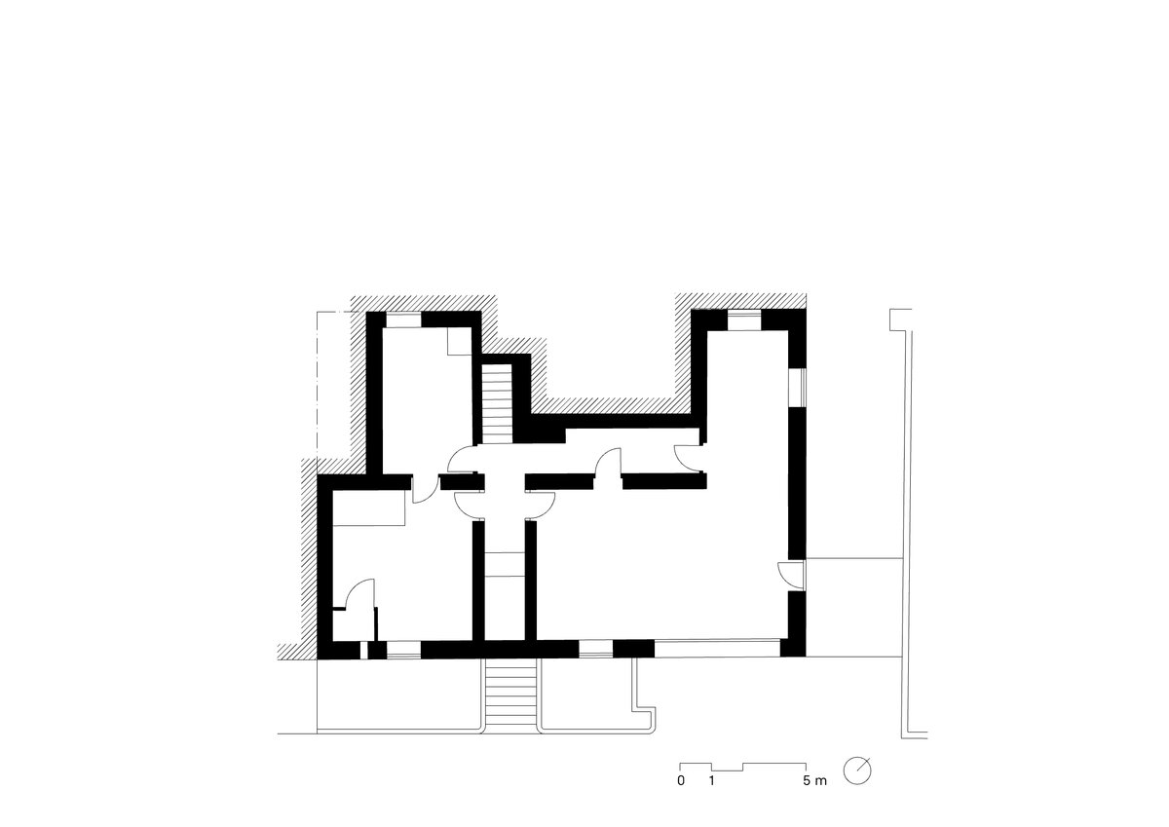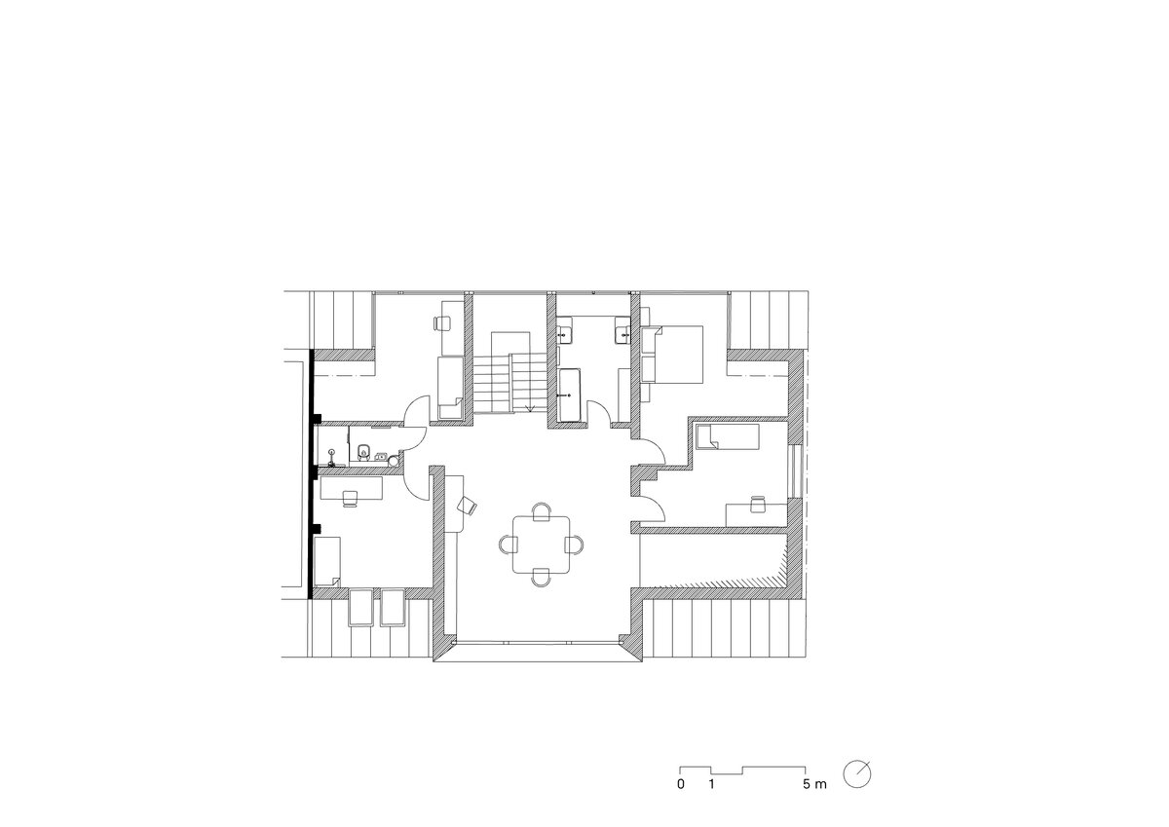| Author |
Jan Veisser, Jan Hora, Barbora Hora, Karolína Cebová, Vlasta Hábová - krajinná architektka, Projekce 21 s.r.o. - stavební část |
| Studio |
ORA (originální regionální architektura) |
| Location |
Ostopovice, Česko |
| Investor |
soukromá osoba |
| Supplier |
ACER WOODWAY s.r.o. – realizace interiér
Rebus – realizace venkovní pohledové broušené betony
Slavona – realizace novodobá okna
Truhlářství Brtník – realizace špaletová okna
interiérová světla na míru - ATEH - https://ateh.cz/ |
| Date of completion / approval of the project |
April 2022 |
| Fotograf |
Jiří Alexander Bednář https://www.jiribednar.com/ |
Instead of a labyrinth of chambers and rooms, we create a large common space with a fireplace in the middle. In order to make the space not only large but also have a quality of height, we move the ceiling above part of the living space and connect the lounge area with the playroom upstairs. This in turn reinforces family togetherness. On the first floor, the children's rooms are situated around the playroom.
The interior wants to be welcoming. It overwhelms its inhabitants with an excess of structures and textures. Wood in various finishes, squeegees, paint where the workmanship of the human hand is evident. Yet we don't shy away from colour.
DIRECTION FROM THE INSIDE OUT
Just as the relationships within the layout have changed, so too has the relationship to the exterior. The courtyard is no longer a utilitarian space from which the house turns away, since it is not anymore used for production. Rather, it is a space for recreation - the main living space spreads its influence through the new glass room. In the warmer months, the backyard is a natural extension of the living space.
DIRECTION FROM OUTSIDE TO INSIDE
The house faces the street differently and the yard differently.
It does not change or open much to the street. Although the house is being radically transformed operationally, we did not want to completely erase its original image and atmosphere, which certainly had qualities. We have kept the original massing legible, including the openings with replicas of the original windows. The dormer facing the street, which houses the playroom, creates a new landmark of the house.
From the courtyard, the strategy is different - the house opens up as much as possible. A glass room is attached to the house and its motif is repeated on the first floor.
The project deals with the adaptation of half of a semi-detached house from the 50s for the needs of a large family. The life of the family today is different than at the time of construction. Today the life is not confined to strictly defined rooms. The main requirement of the residents was to create a large space for living together. This was not compatible with a complicated layout of the house made up of many identical rooms. The house had to be radically transformed from the inside, spatially and operationally - the ground floor had to be opened up. This made it necessary to occupy the attic.
Green building
Environmental certification
| Type and level of certificate |
-
|
Water management
| Is rainwater used for irrigation? |
|
| Is rainwater used for other purposes, e.g. toilet flushing ? |
|
| Does the building have a green roof / facade ? |
|
| Is reclaimed waste water used, e.g. from showers and sinks ? |
|
The quality of the indoor environment
| Is clean air supply automated ? |
|
| Is comfortable temperature during summer and winter automated? |
|
| Is natural lighting guaranteed in all living areas? |
|
| Is artificial lighting automated? |
|
| Is acoustic comfort, specifically reverberation time, guaranteed? |
|
| Does the layout solution include zoning and ergonomics elements? |
|
Principles of circular economics
| Does the project use recycled materials? |
|
| Does the project use recyclable materials? |
|
| Are materials with a documented Environmental Product Declaration (EPD) promoted in the project? |
|
| Are other sustainability certifications used for materials and elements? |
|
Energy efficiency
| Energy performance class of the building according to the Energy Performance Certificate of the building |
A
|
| Is efficient energy management (measurement and regular analysis of consumption data) considered? |
|
| Are renewable sources of energy used, e.g. solar system, photovoltaics? |
|
Interconnection with surroundings
| Does the project enable the easy use of public transport? |
|
| Does the project support the use of alternative modes of transport, e.g cycling, walking etc. ? |
|
| Is there access to recreational natural areas, e.g. parks, in the immediate vicinity of the building? |
|
