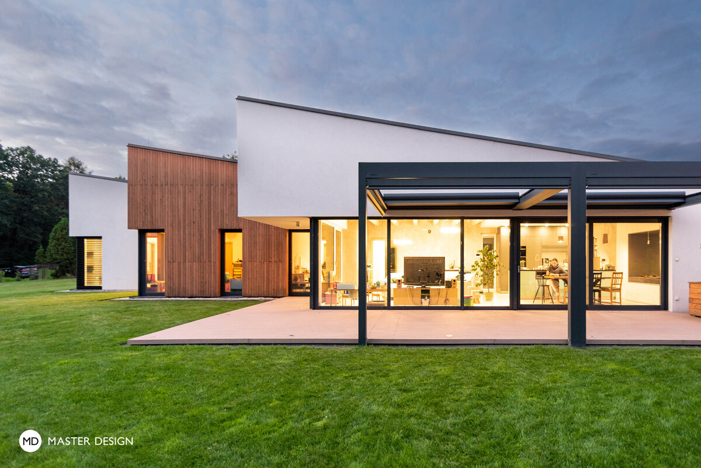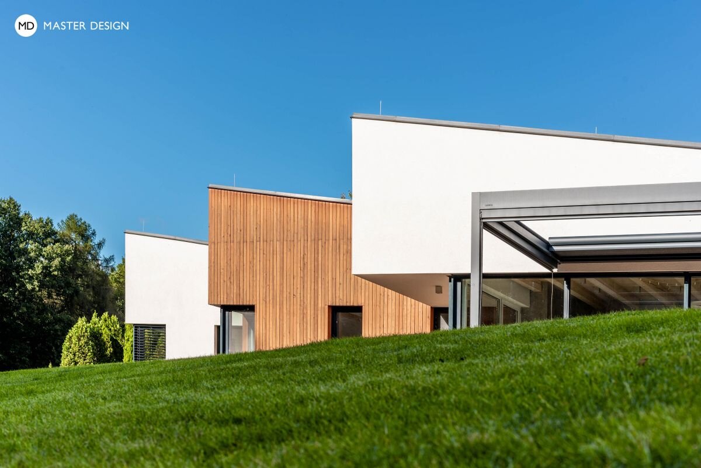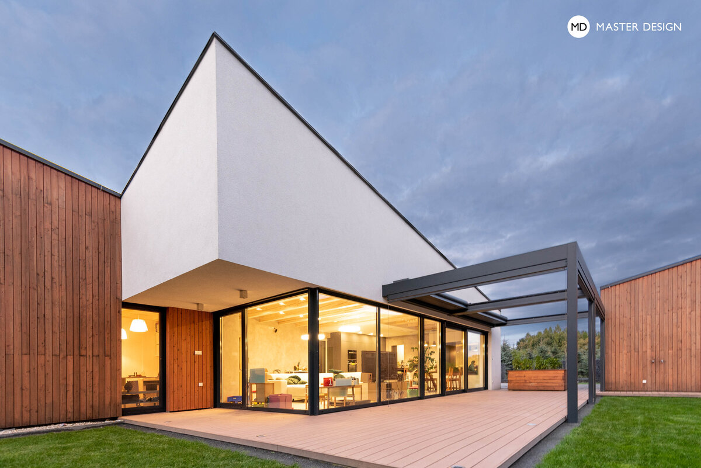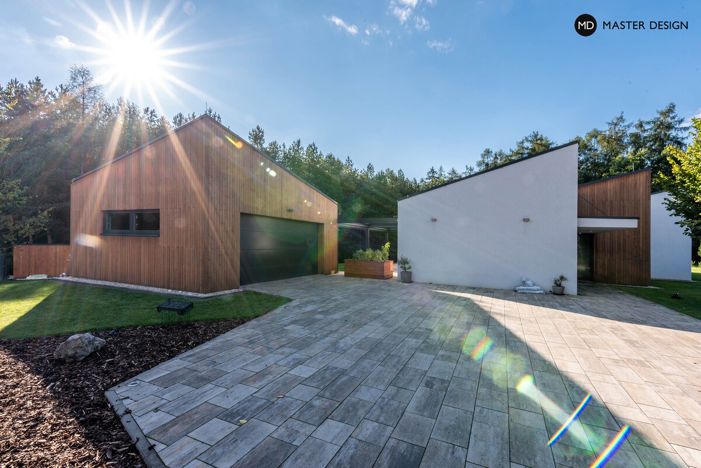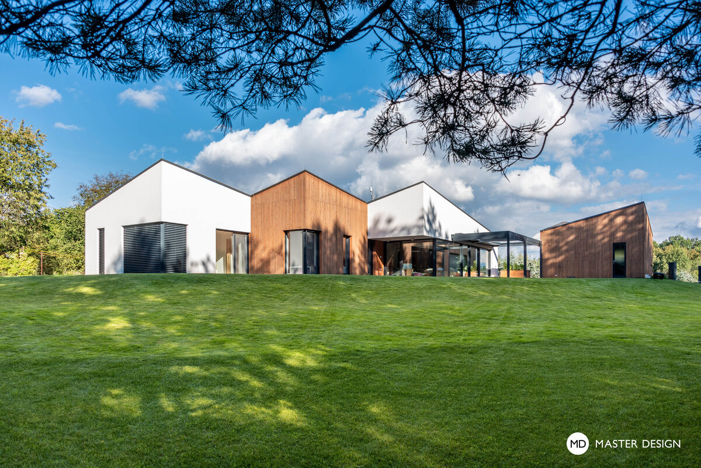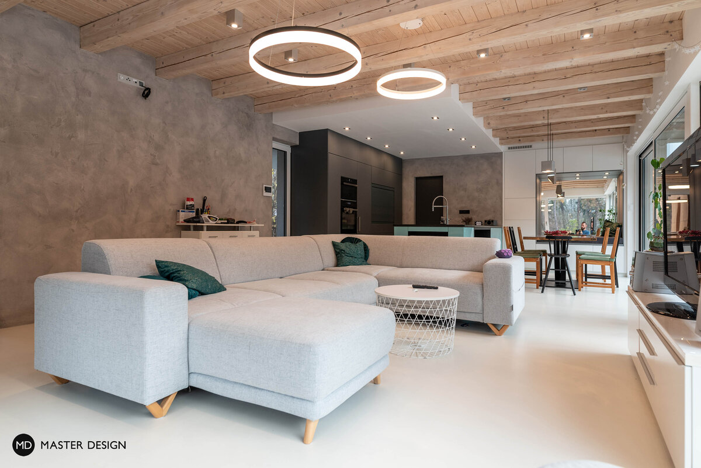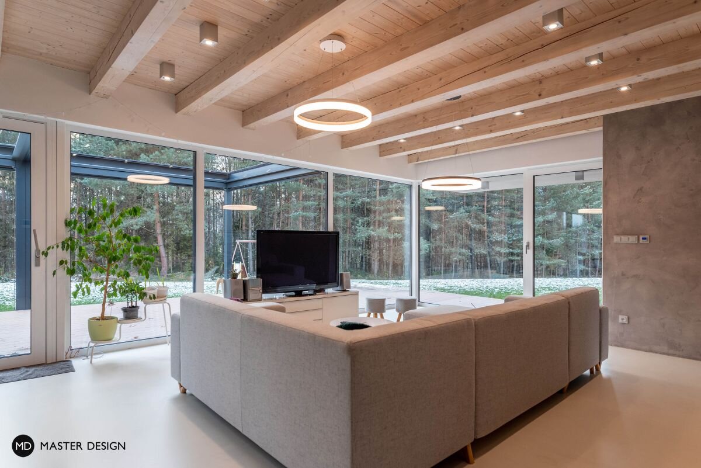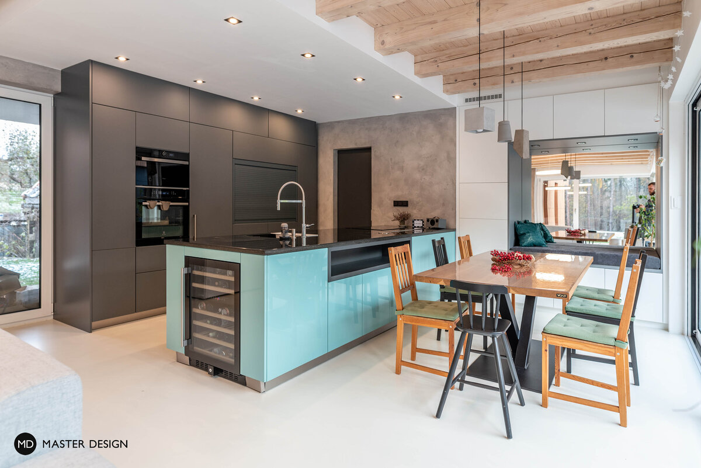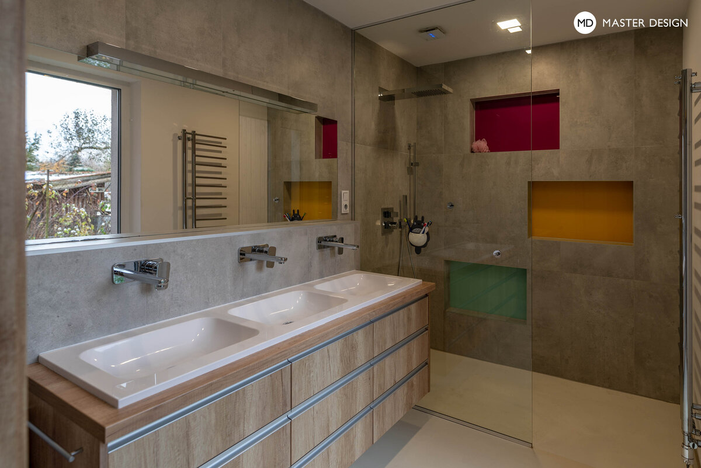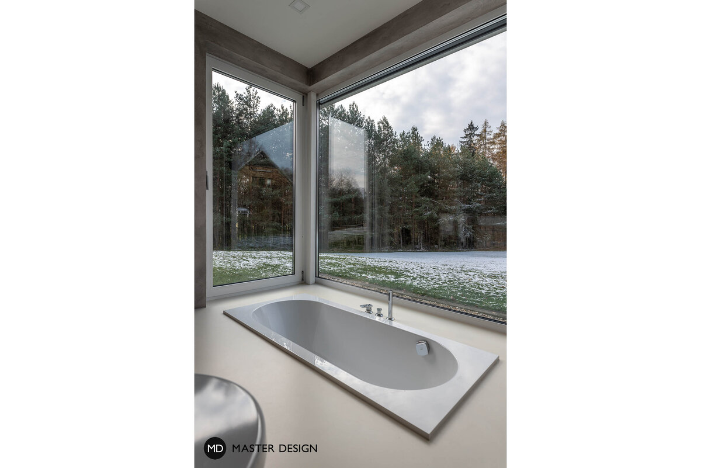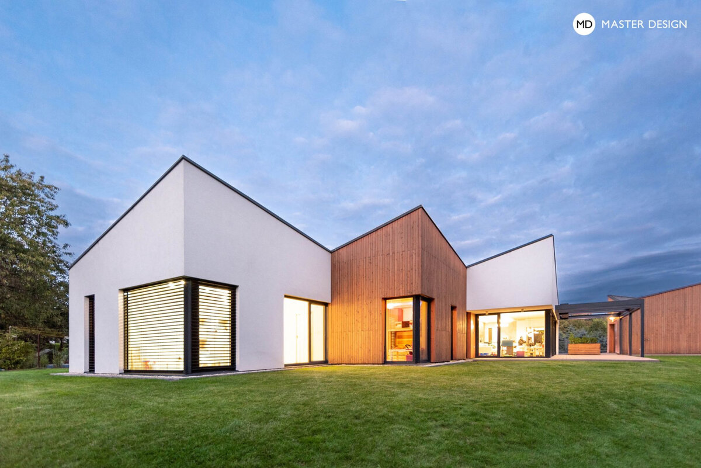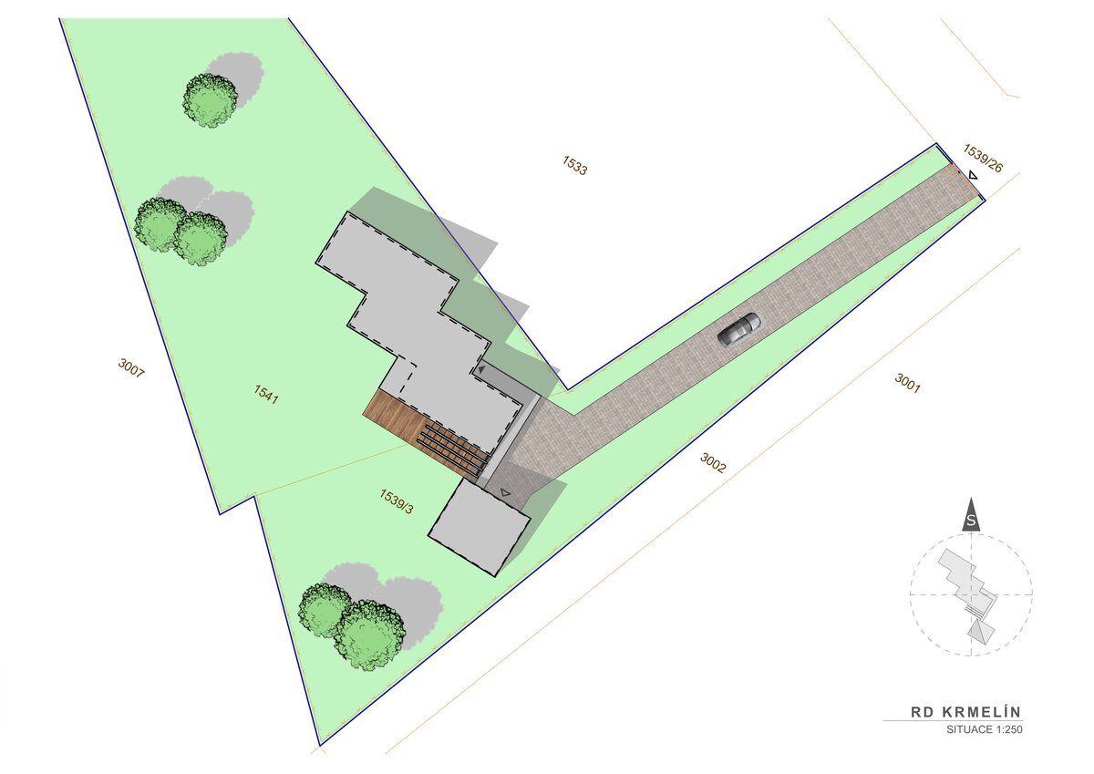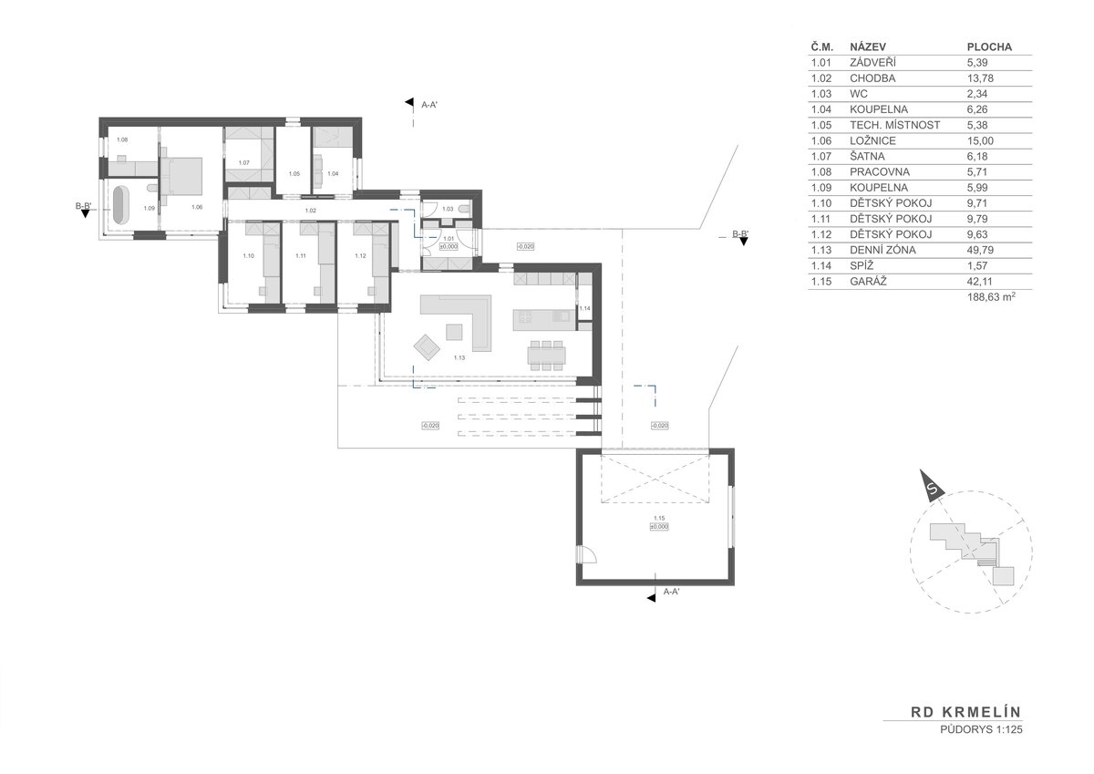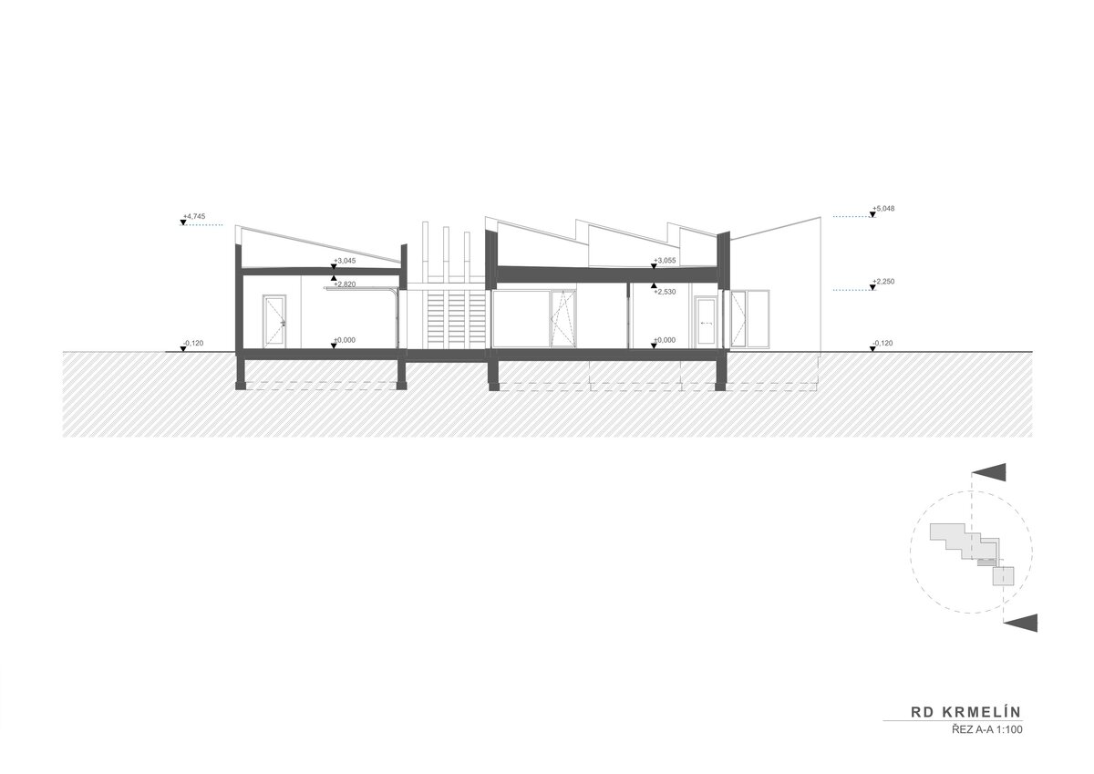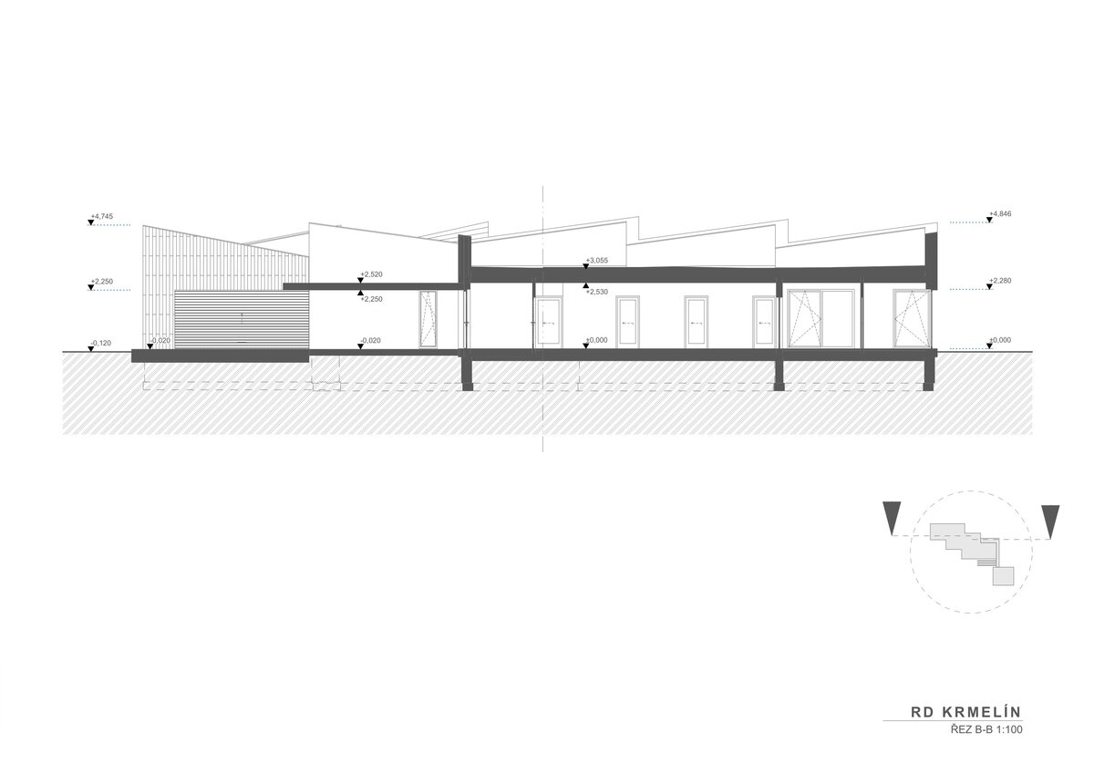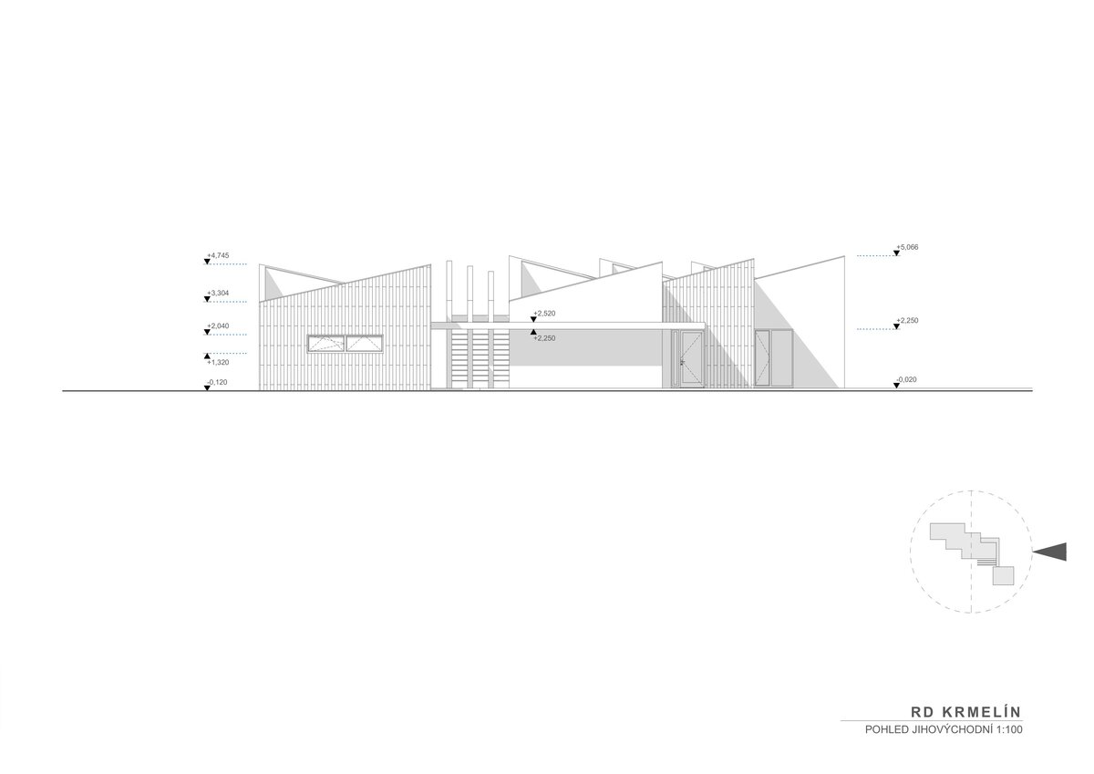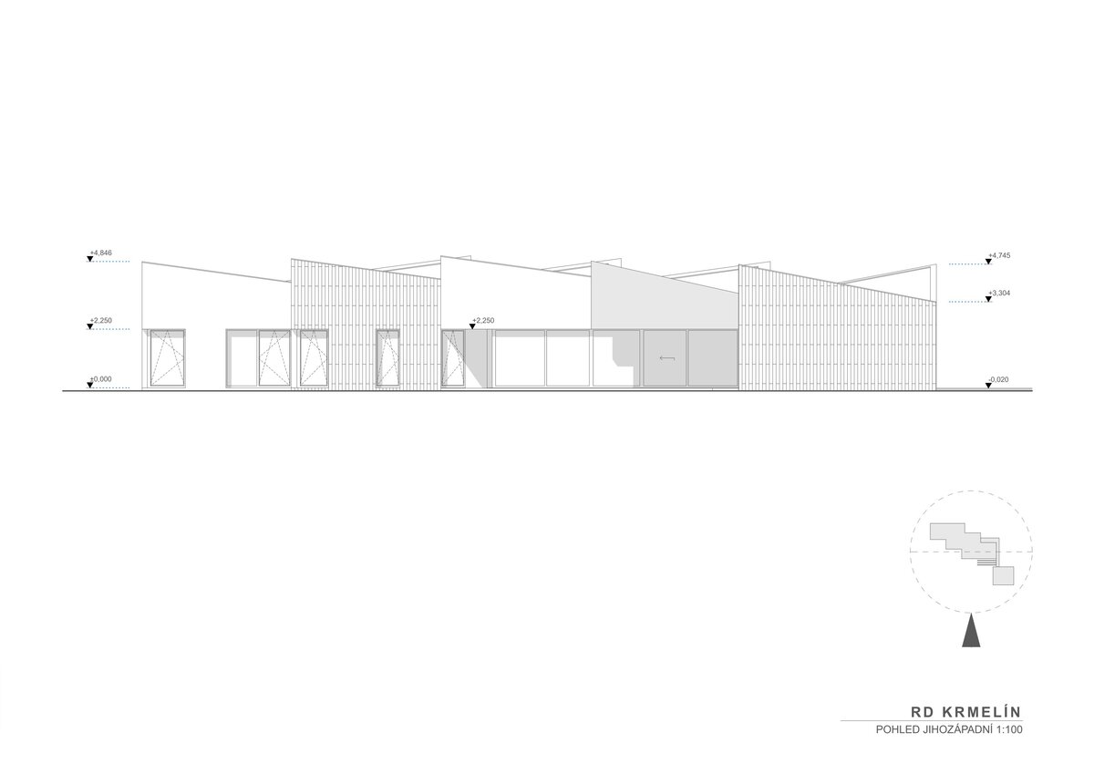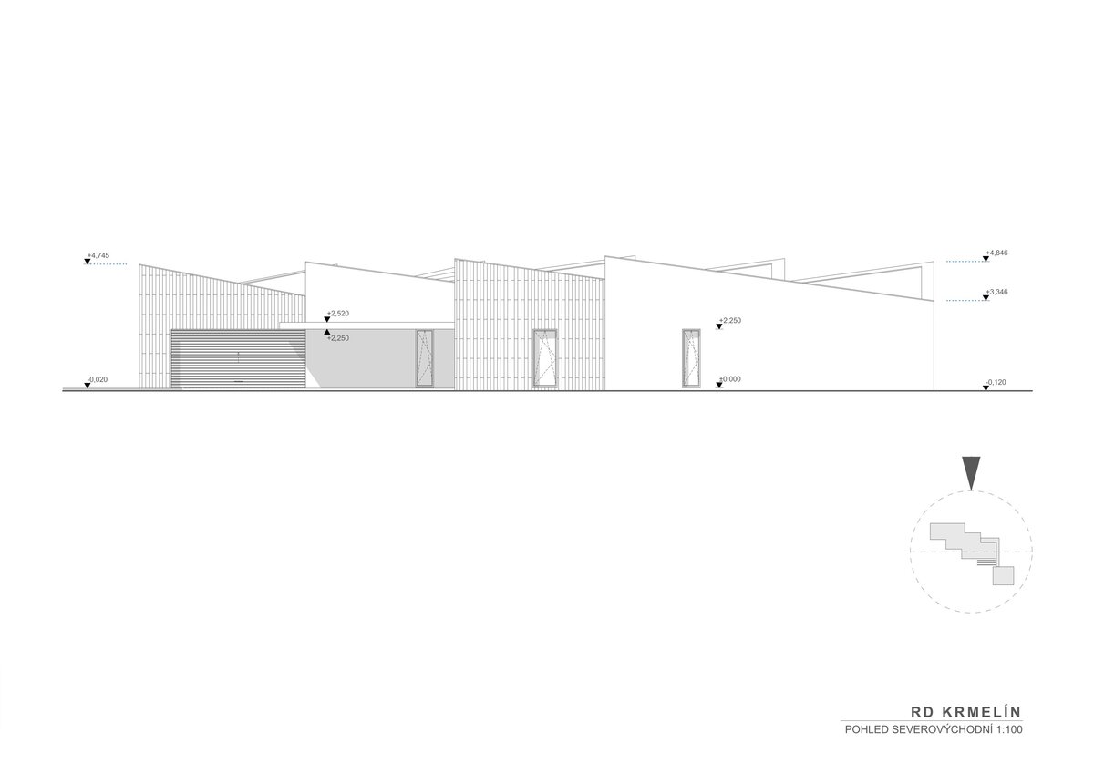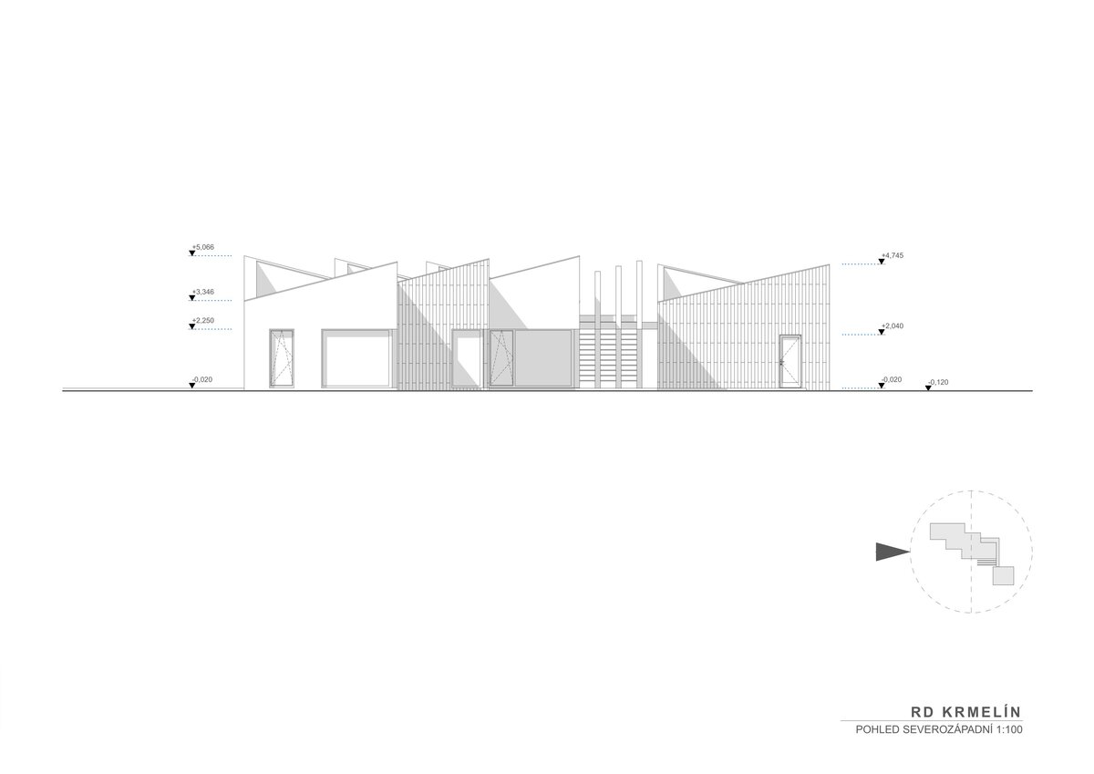| Author |
Ing. arch Martin Náhlovský, Ing. Jan Jadrníček, Ing. Michal Janáč |
| Studio |
Master Design, s.r.o. |
| Location |
Krmelín |
| Investor |
Soukromý investor |
| Supplier |
- |
| Date of completion / approval of the project |
January 2022 |
| Fotograf |
Michal Janáč |
The bungalow near the forest is a house designed for a young family. The property is surrounded by extensive forests and is located on the outskirts of a village. Nature is the main inspiration – the idea was to create a house shaped like coniferous tree.
The owners’ priority was to orient the house towards nature and maintain maximum privacy. The main requirements are achieved through very specific shape of the house. It is devided into sections, which are set back from each other to support the concept of resembling a coniferous tree. These divisions of the house provide screening from neighbouring properties and life in the house is directed towards the garden.
The character of the social spaces was also important for the family. The living area is spacious, open to the garden through large glass panels, and is completed with clients’ ideas.
Another setback area is dedicated to the children, where each child has their own room, and the share a bathroom.
The last setback area is designed for the parents. It includes a bedroom with a private dressing room and bathroom. The bathroom is unique with its view to the landscape, which the owners can enjoy from a steel bathtub set into the floor.
A garage for two cars is part of the house and smoothly connects to the adjacent road.
Regarding the structural and material solution, a wall system made of lime-sand bricks was chosen. The house facades are insulated with 200 mm thick EPS thermal insulation, covered with white plaster, or alternatively, with 160 mm thick EPS Greywall thermal insulation complemented by wooden cladding. The supporting structure of the flat roof is composed of wooden or steel beams. The roof structure consists of a wooden ceiling, a vapor barrier, a layer of thermal insulation, and a waterproofing PVC foil.
The foundations are made of strip footings with plain concrete, and the depth of the foundation is a minimum of 1,2 meters below the finished ground level.
The doors and windows are made of plastic and have triple-glazed insulating glass. The driveway areas are paved with concrete paving, while the terraces are constructed using wood-composite decking.
Green building
Environmental certification
| Type and level of certificate |
-
|
Water management
| Is rainwater used for irrigation? |
|
| Is rainwater used for other purposes, e.g. toilet flushing ? |
|
| Does the building have a green roof / facade ? |
|
| Is reclaimed waste water used, e.g. from showers and sinks ? |
|
The quality of the indoor environment
| Is clean air supply automated ? |
|
| Is comfortable temperature during summer and winter automated? |
|
| Is natural lighting guaranteed in all living areas? |
|
| Is artificial lighting automated? |
|
| Is acoustic comfort, specifically reverberation time, guaranteed? |
|
| Does the layout solution include zoning and ergonomics elements? |
|
Principles of circular economics
| Does the project use recycled materials? |
|
| Does the project use recyclable materials? |
|
| Are materials with a documented Environmental Product Declaration (EPD) promoted in the project? |
|
| Are other sustainability certifications used for materials and elements? |
|
Energy efficiency
| Energy performance class of the building according to the Energy Performance Certificate of the building |
B
|
| Is efficient energy management (measurement and regular analysis of consumption data) considered? |
|
| Are renewable sources of energy used, e.g. solar system, photovoltaics? |
|
Interconnection with surroundings
| Does the project enable the easy use of public transport? |
|
| Does the project support the use of alternative modes of transport, e.g cycling, walking etc. ? |
|
| Is there access to recreational natural areas, e.g. parks, in the immediate vicinity of the building? |
|
