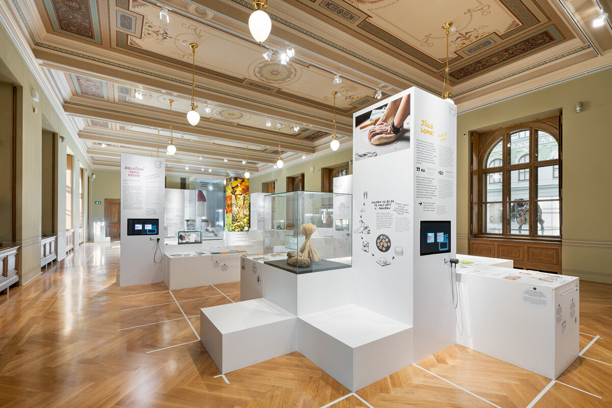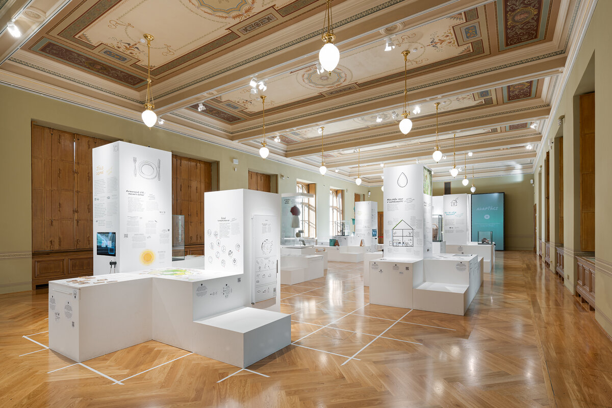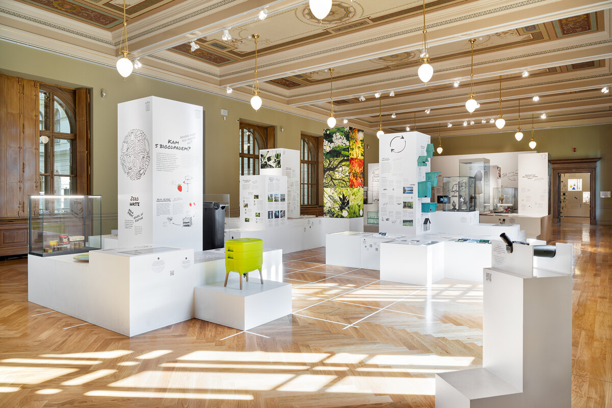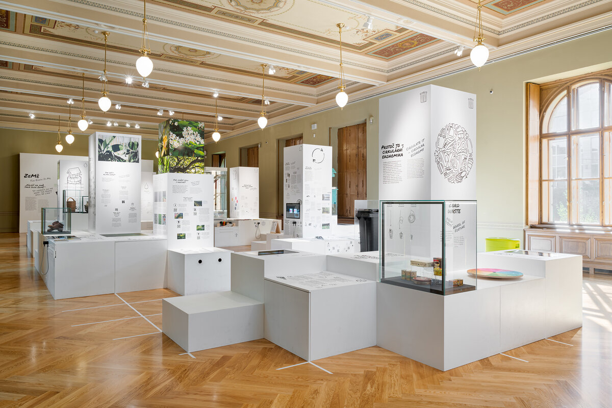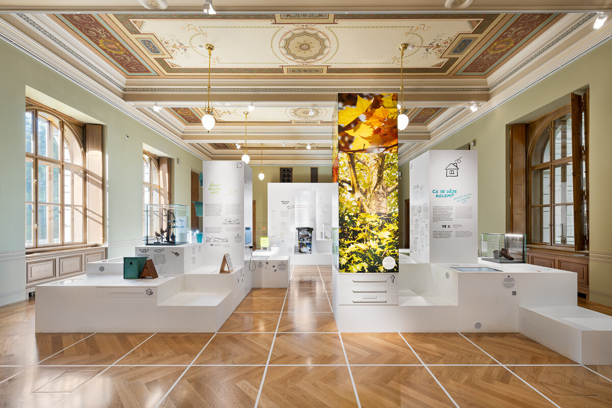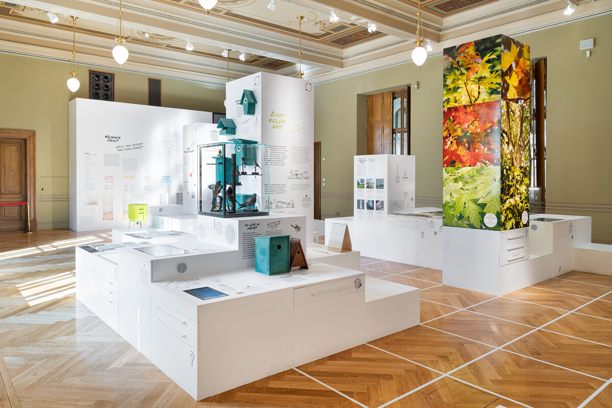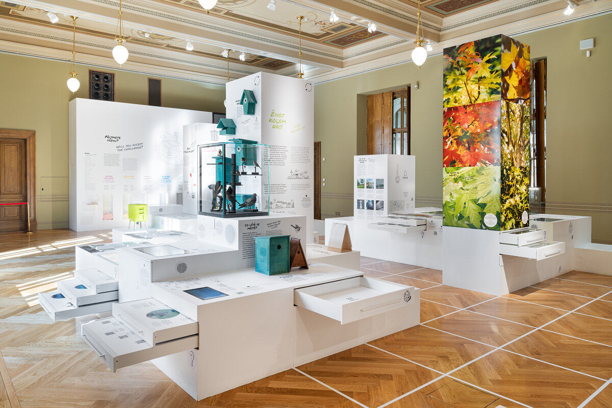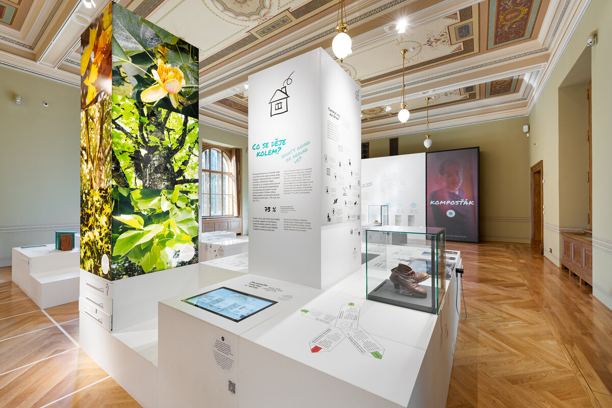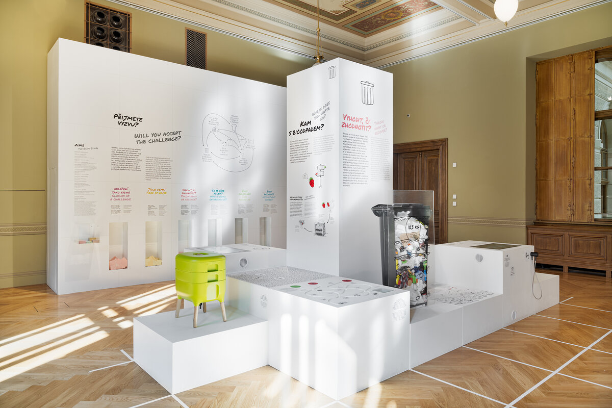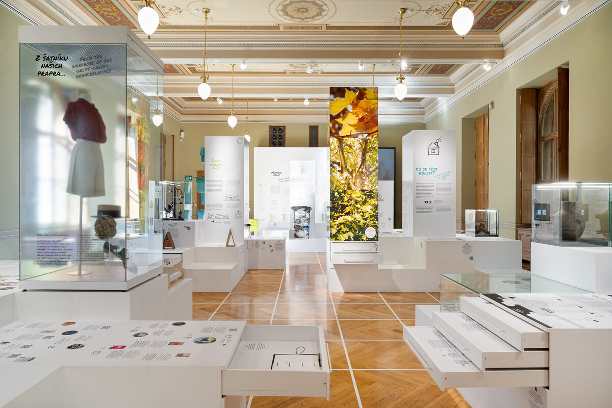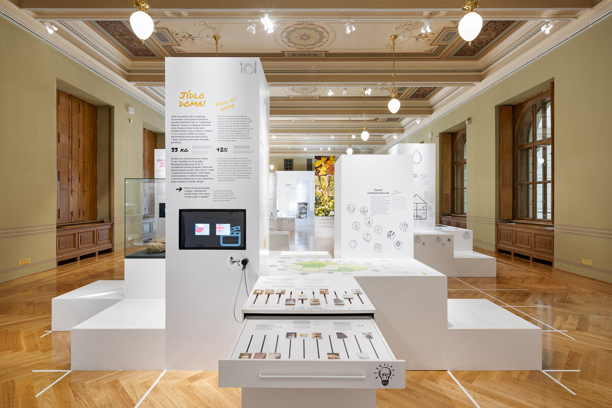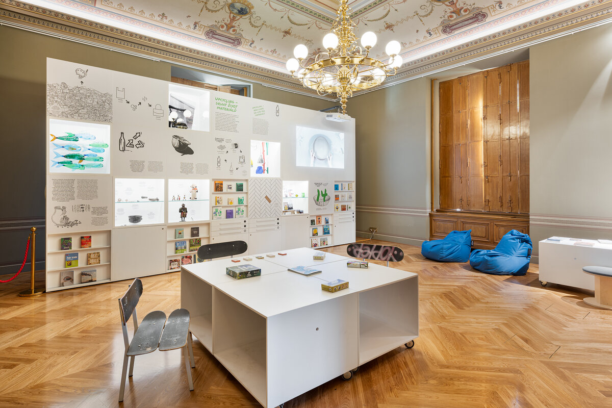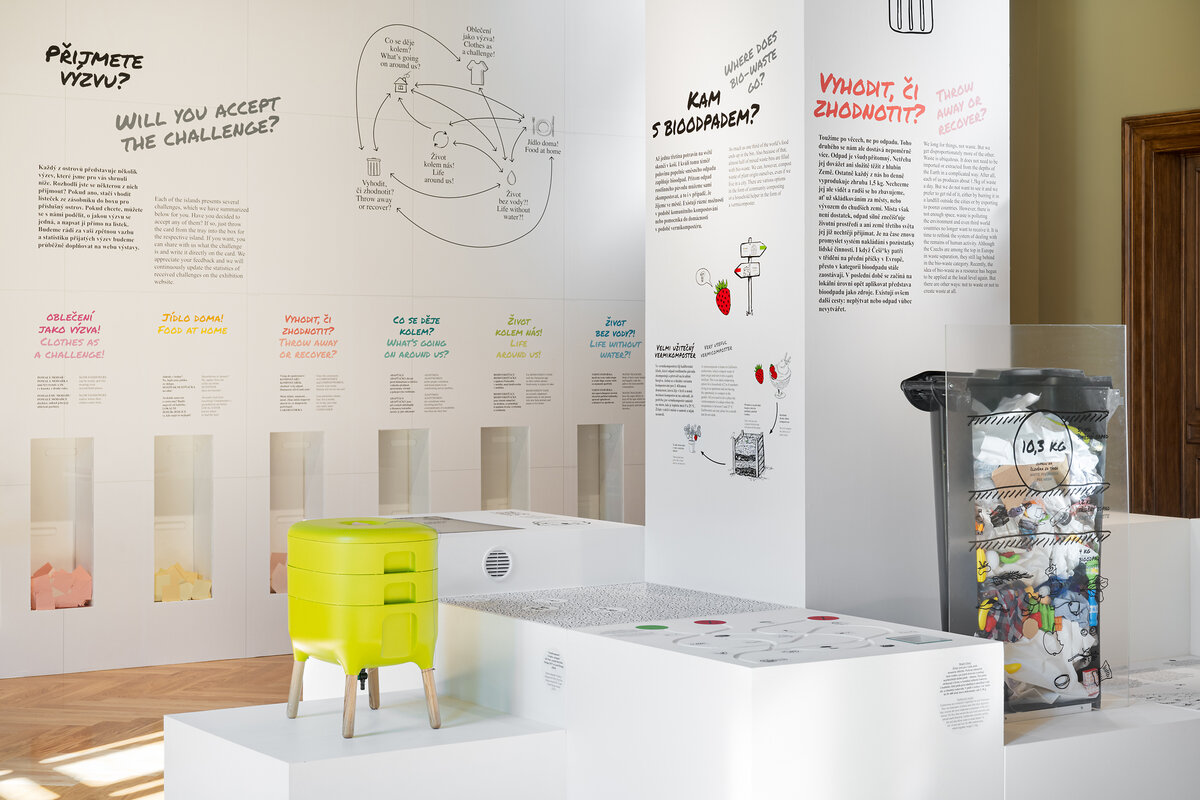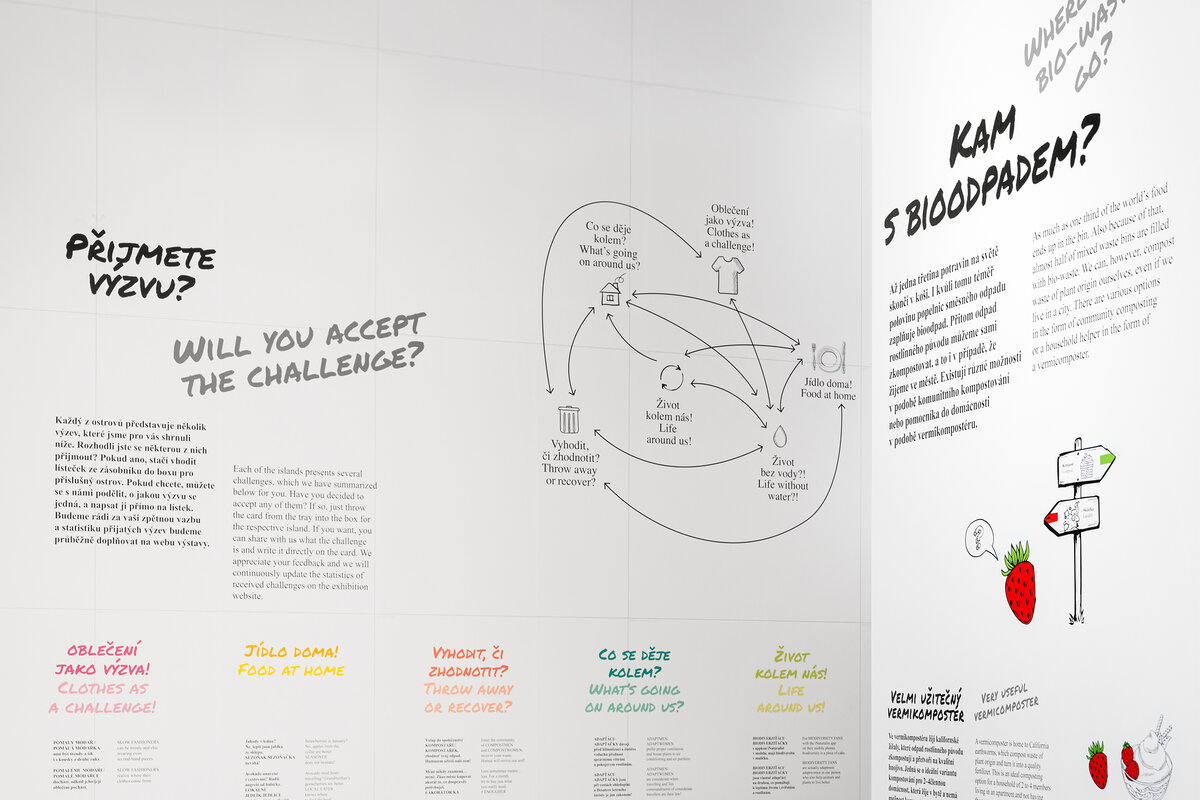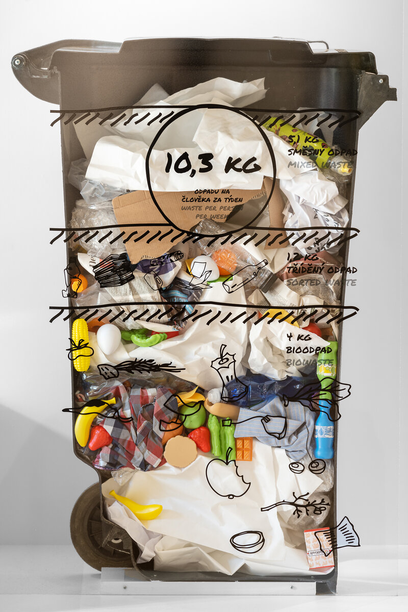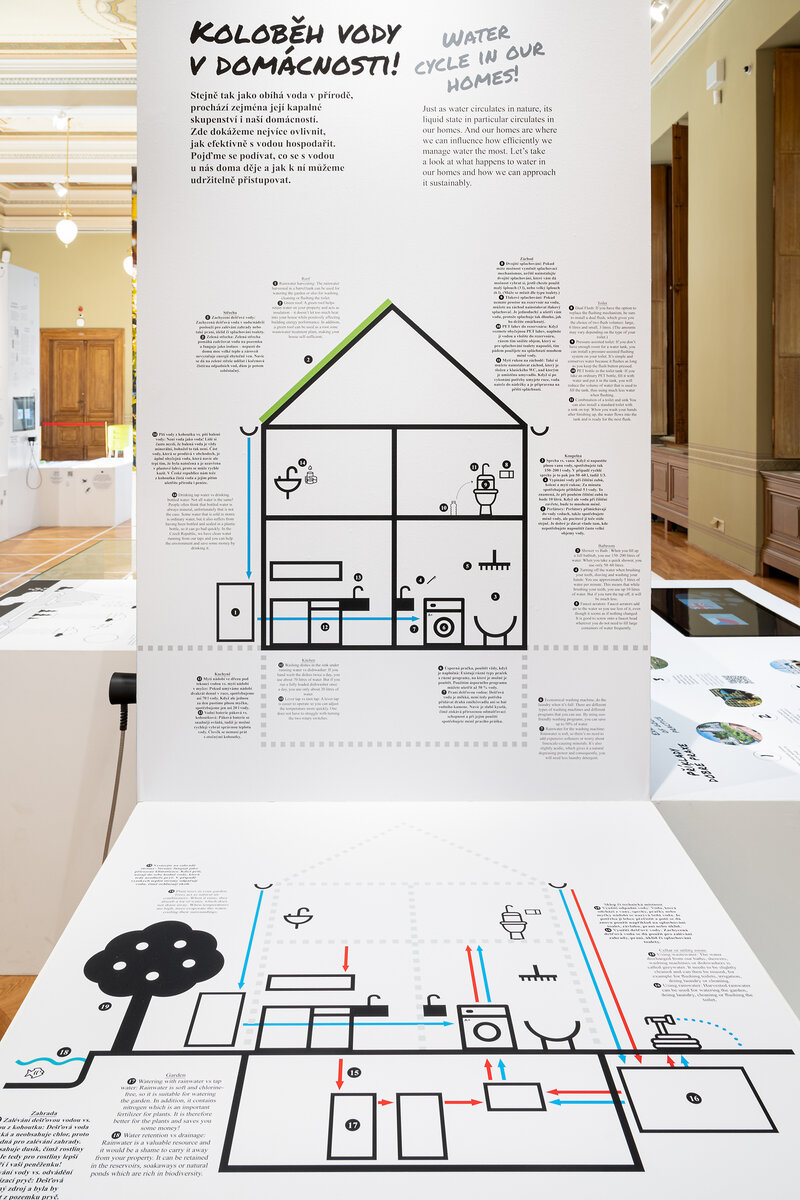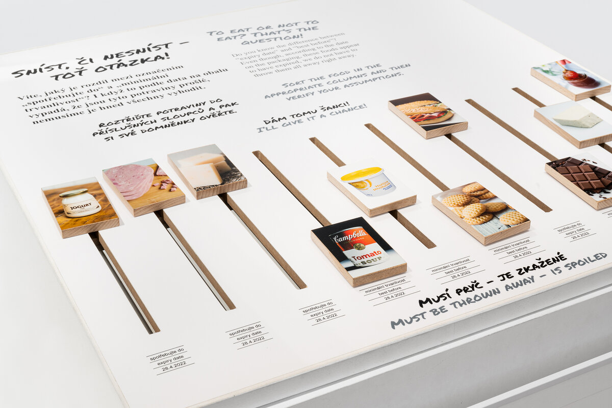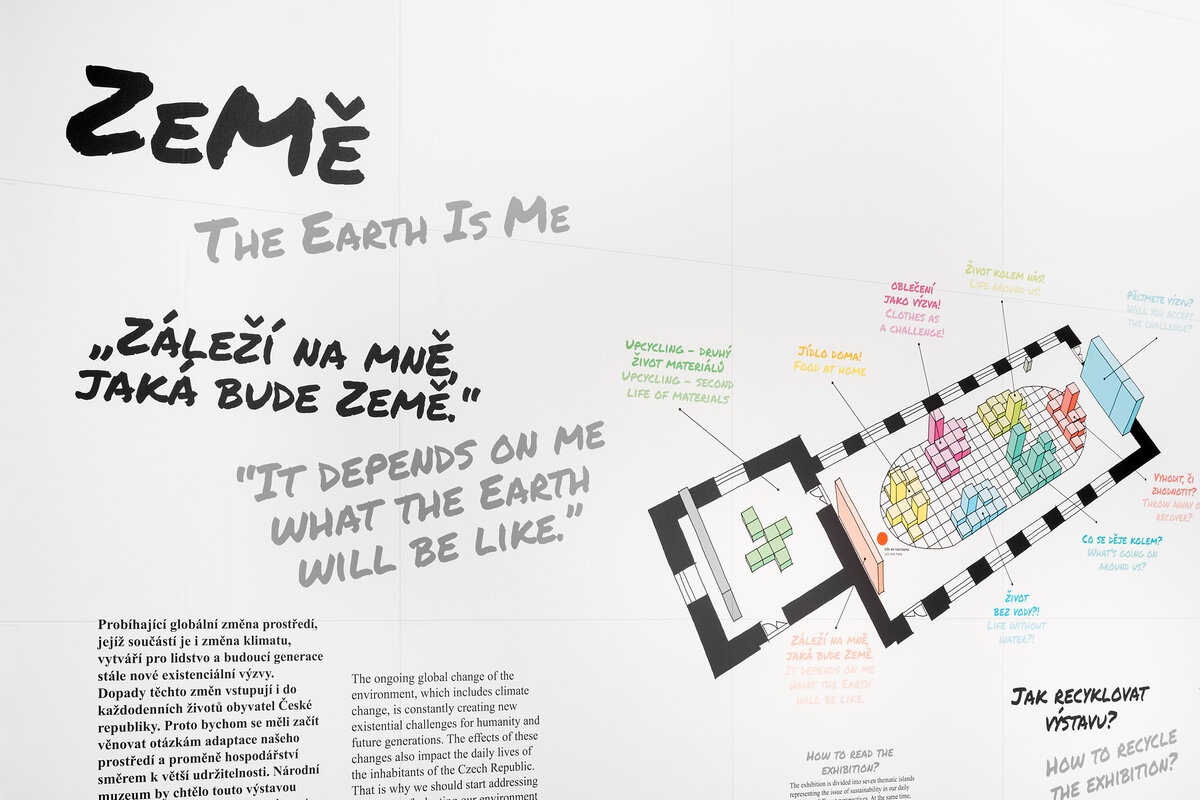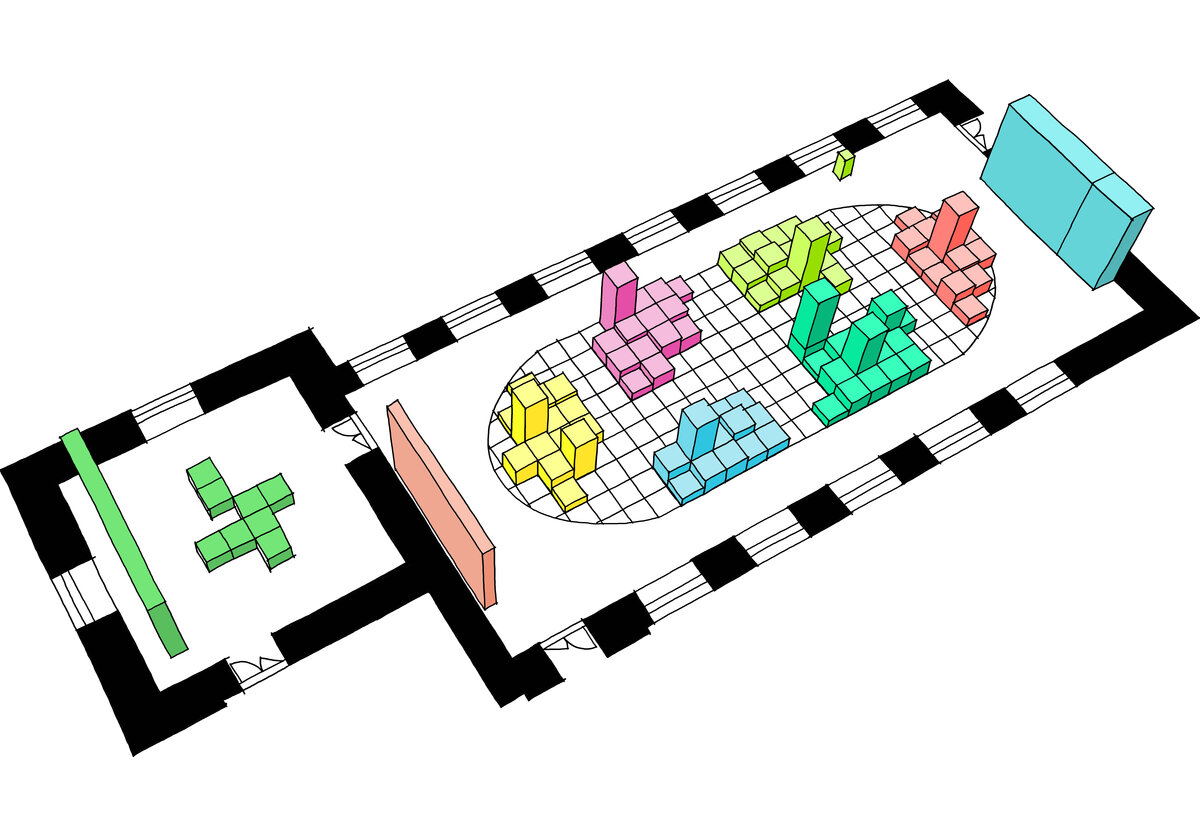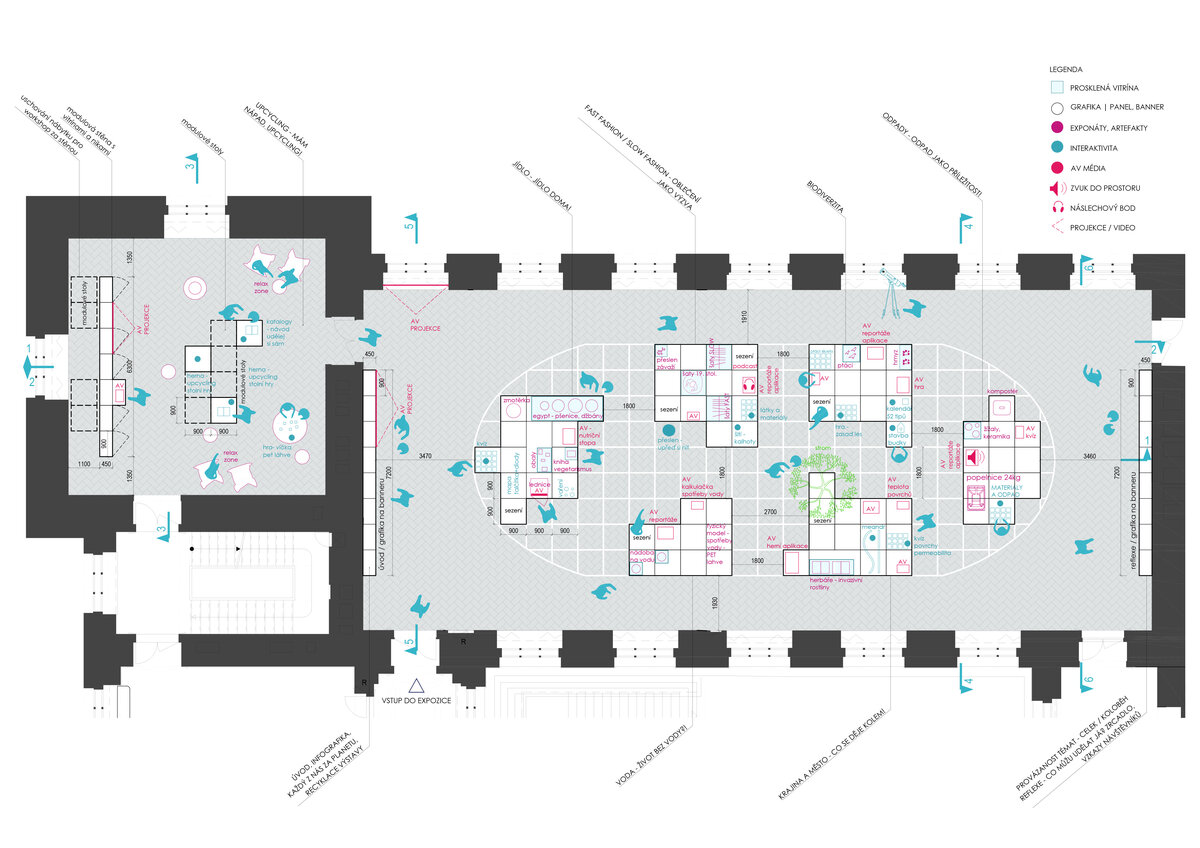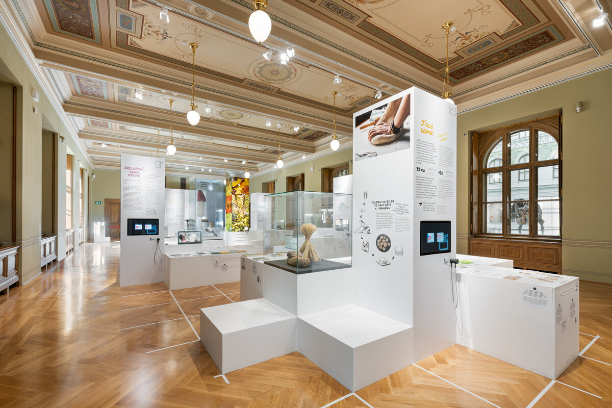| Author |
architektura: Lucie Kirovová, Tereza Beranová, Lucie Chroustová; grafika: Ondřej Zámiš |
| Studio |
loca architekti |
| Location |
Historická budova Národního muzea, Václavské náměstí 68, Praha 1 |
| Investor |
Národní muzeum, Václavské náměstí 1700/68
110 00 Praha 1 – Nové Město |
| Supplier |
Roman Bártů |
| Date of completion / approval of the project |
June 2022 |
| Fotograf |
Jiří Beran |
The Earth is Me
"The whole is greater than the sum of its parts." Aristoteles
The spatial organisation is inspired by the grid composed from meridians and parallels which helps us to orient on Earth.
The individual themes are interconnected through this grid so the visitor can perceive the composition as a whole. „The Earth“ composed from six modular islands devoted to different topics (food, slow fashion, biodiversity, landscape, water and waste) is placed in the central position of the great hall. Due to this composition of the installation the original architecture of the historical building stands out. Two shorter walls offer areas for large-scale graphics with introduction and conclusion and offers space for additional projection or leaving feedback from visitors. Theme of recycling and upcycling is set in the smaller space of tower. Here, the modular islands turn into a vertical composition of one multifunctional wall with integrated showcases, LED displays, interactive graphics or storage spaces. The central space remains free with modular tables for workshops, games or seminars.
The plinths of the individual themed islands grow from the 900x900mm format modular grid of „meridians and parallels “. Elementary geometry and white colour unification offers a uniform background for large-scale interactive elements and physical models. White evokes blank paper, inviting to write a note on it.
materials -upcycling
Almost all the materials needed for the construction of the exhibition was reused thanks to dismantling of the Kings of the Sun exhibition. Wood timber for the structure, MDF boards for cladding, glass displays were placed on new plinths. Using material from the exhibition reduced energy consumption during production and import of materials for construction. Upcycling is as well one of the topics of this exhibition so prolongating life cycle of the used materials was part of the concept.
Graphic Design
Graphics are design as clear means of communication. Information is the most important thing. The graphic concept follows on form of the sustainable side of the exhibition. The used font - Times new roman is available for free everywhere, we will make the cartoon diagrams ourselves, and visitors have space in the final panel to add their observations and ideas. A fresh visual evokes a workspace - space for further development and reflection on question: “what I can do with it?”
Green building
Environmental certification
| Type and level of certificate |
-
|
Water management
| Is rainwater used for irrigation? |
|
| Is rainwater used for other purposes, e.g. toilet flushing ? |
|
| Does the building have a green roof / facade ? |
|
| Is reclaimed waste water used, e.g. from showers and sinks ? |
|
The quality of the indoor environment
| Is clean air supply automated ? |
|
| Is comfortable temperature during summer and winter automated? |
|
| Is natural lighting guaranteed in all living areas? |
|
| Is artificial lighting automated? |
|
| Is acoustic comfort, specifically reverberation time, guaranteed? |
|
| Does the layout solution include zoning and ergonomics elements? |
|
Principles of circular economics
| Does the project use recycled materials? |
|
| Does the project use recyclable materials? |
|
| Are materials with a documented Environmental Product Declaration (EPD) promoted in the project? |
|
| Are other sustainability certifications used for materials and elements? |
|
Energy efficiency
| Energy performance class of the building according to the Energy Performance Certificate of the building |
|
| Is efficient energy management (measurement and regular analysis of consumption data) considered? |
|
| Are renewable sources of energy used, e.g. solar system, photovoltaics? |
|
Interconnection with surroundings
| Does the project enable the easy use of public transport? |
|
| Does the project support the use of alternative modes of transport, e.g cycling, walking etc. ? |
|
| Is there access to recreational natural areas, e.g. parks, in the immediate vicinity of the building? |
|
