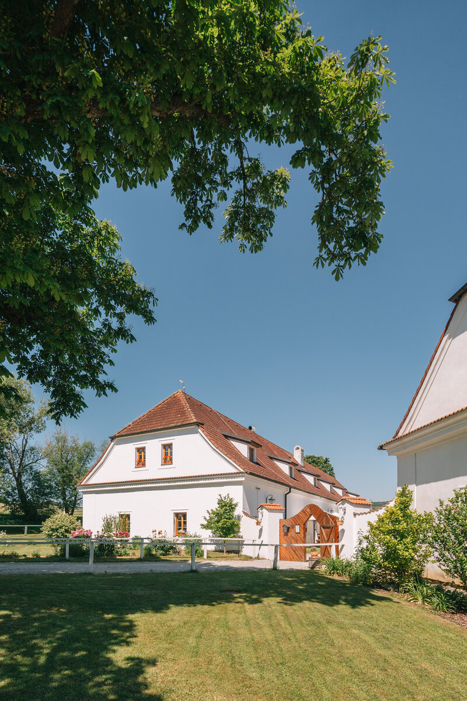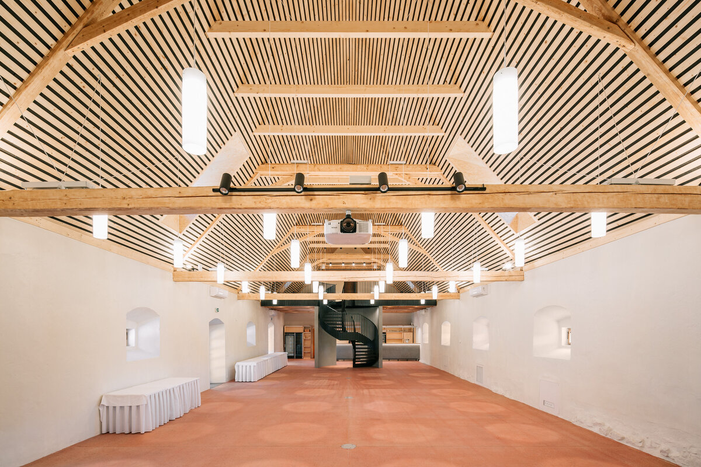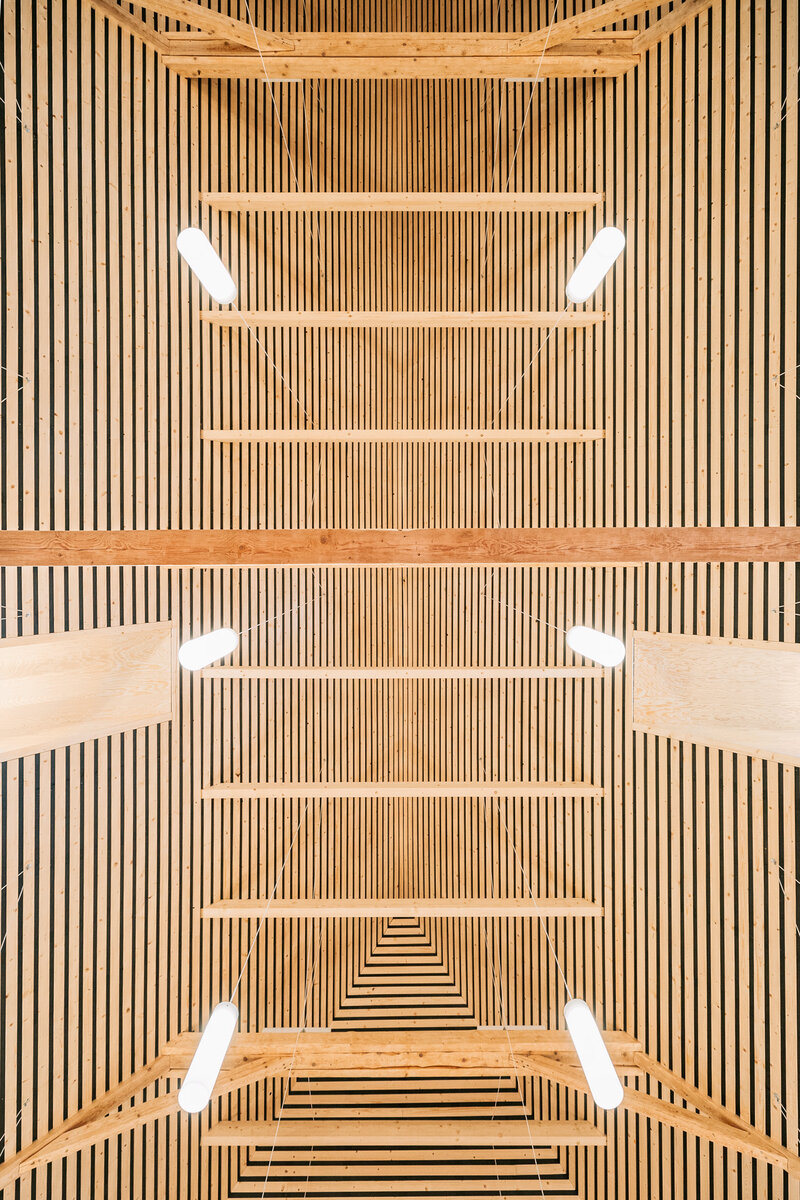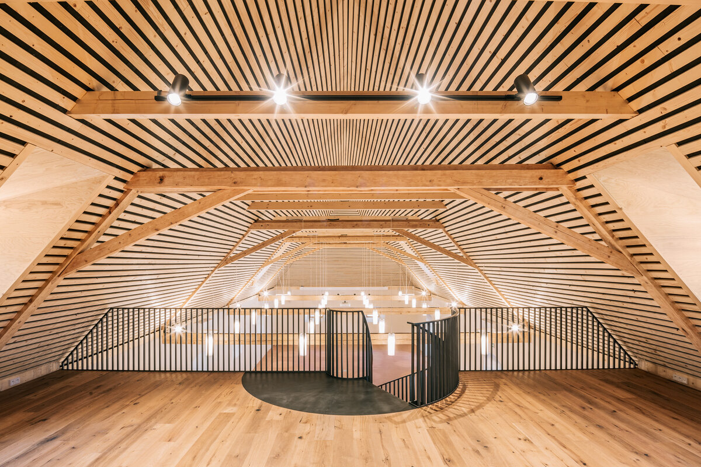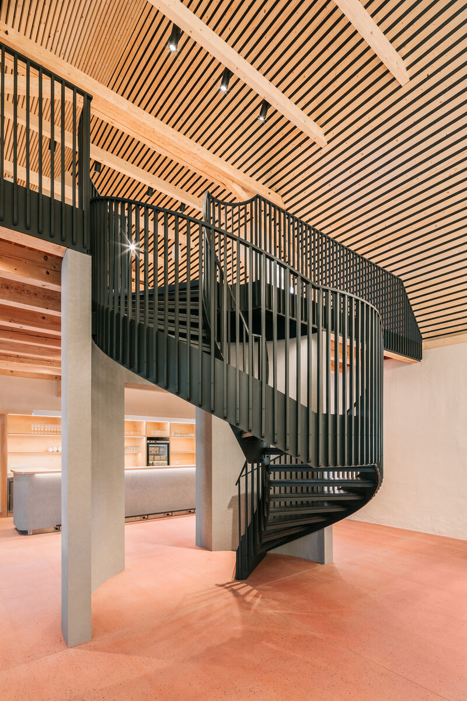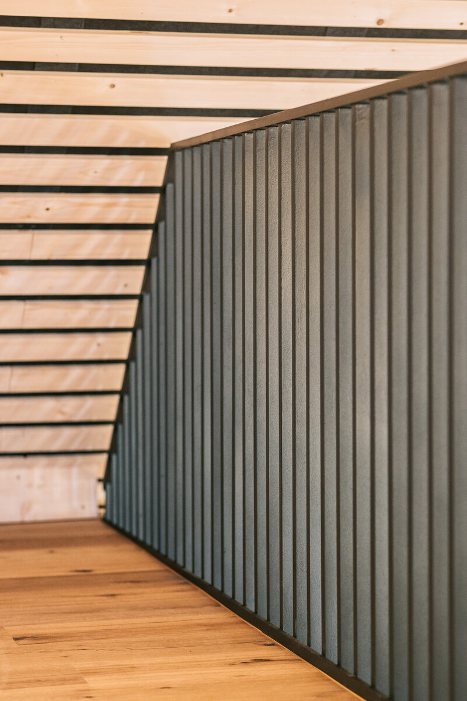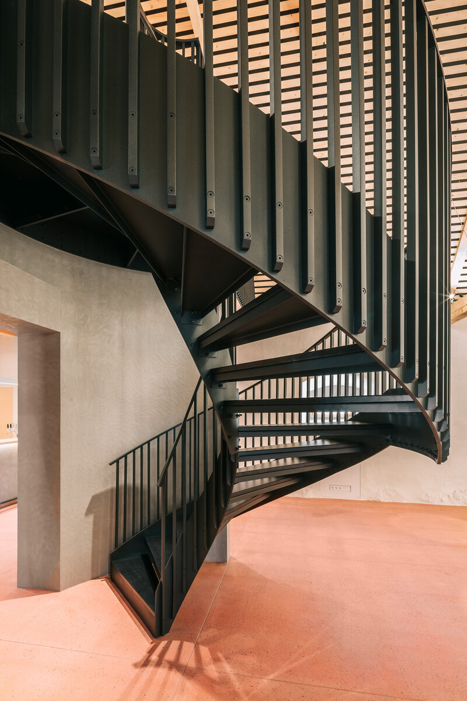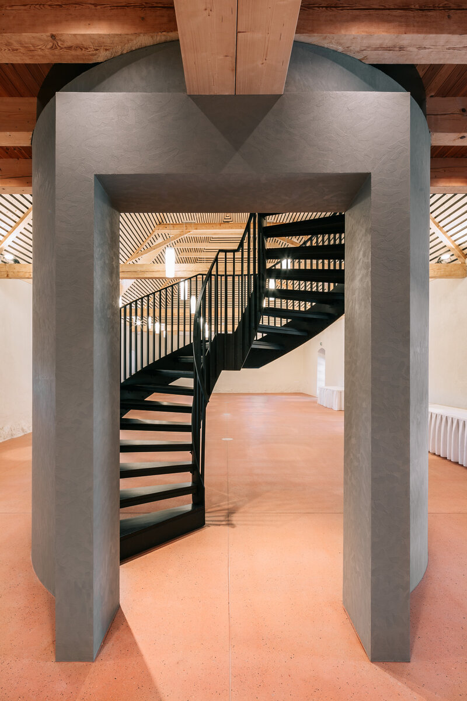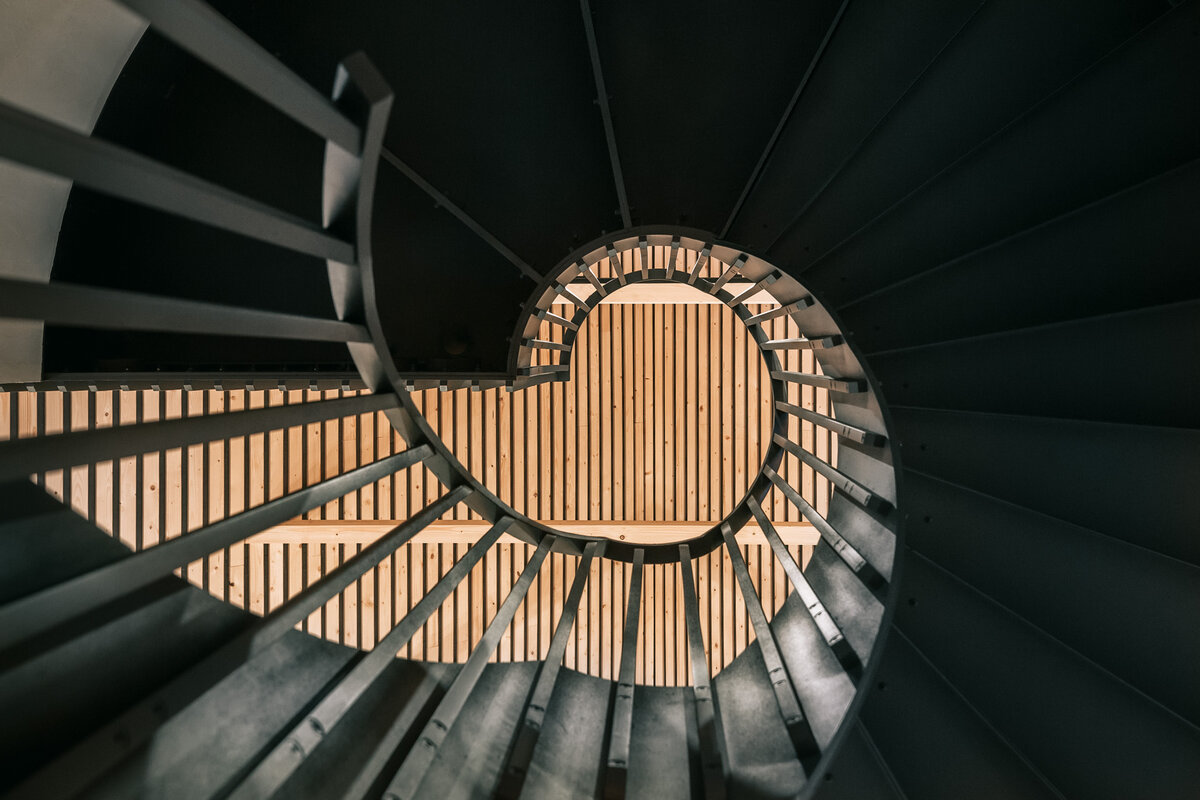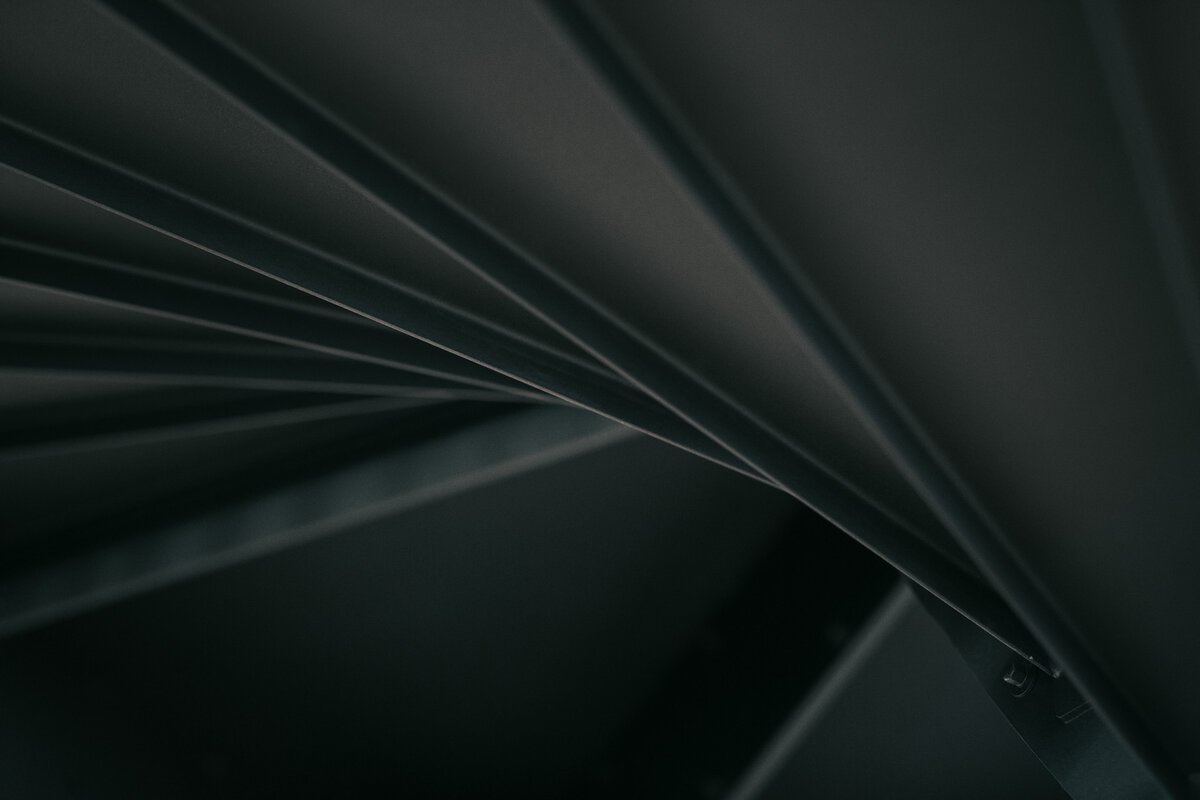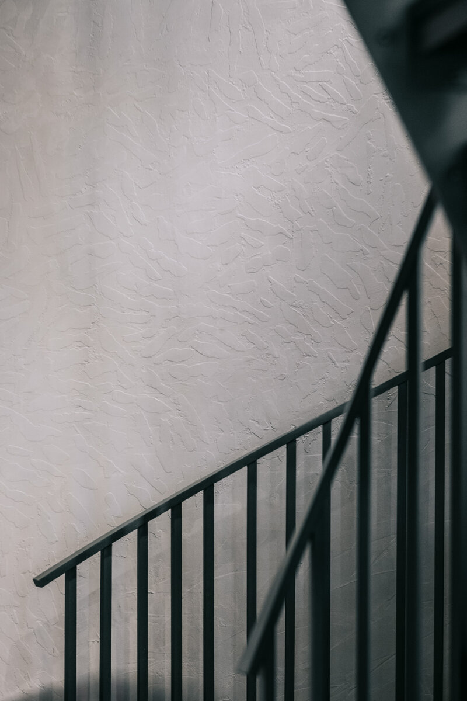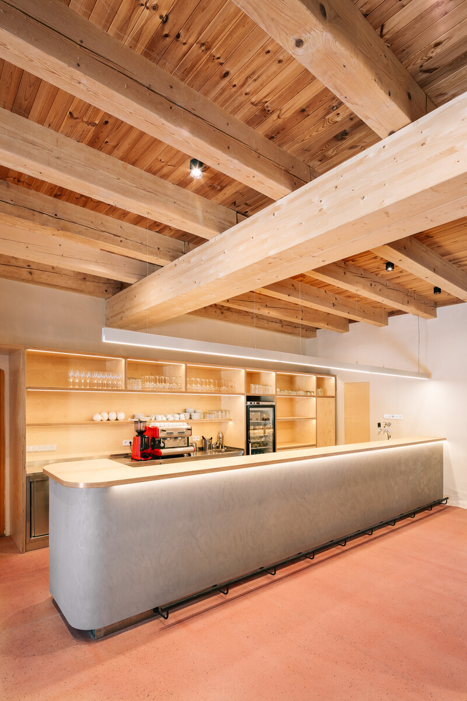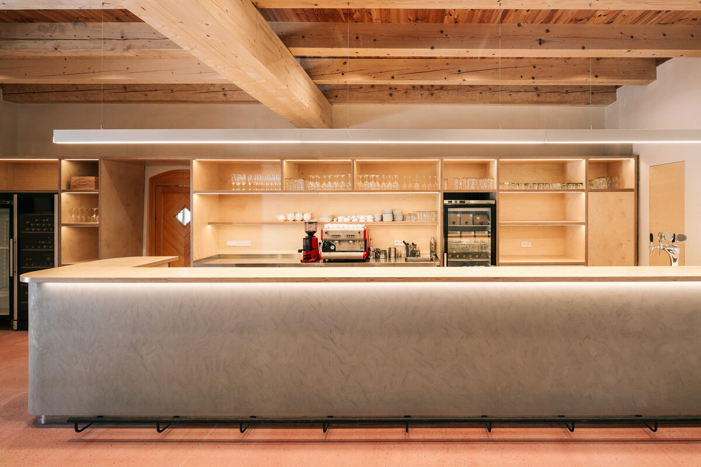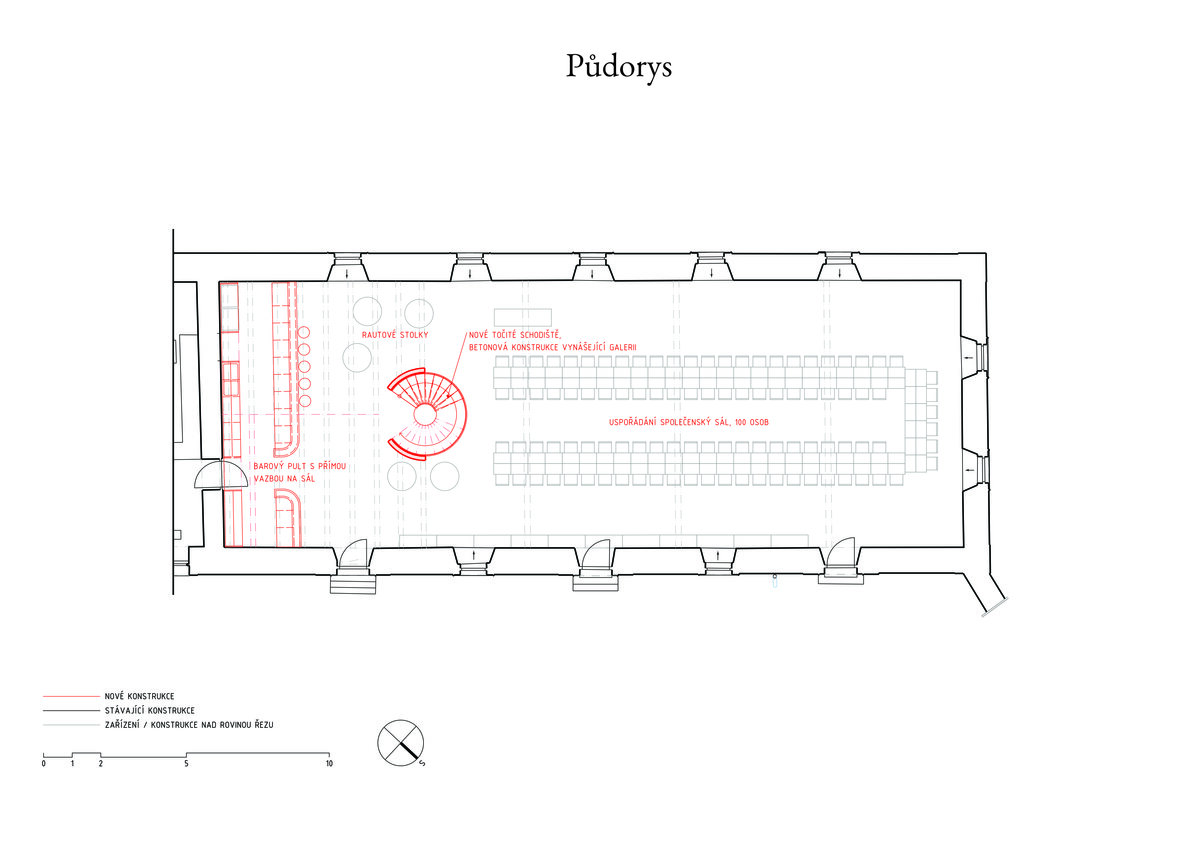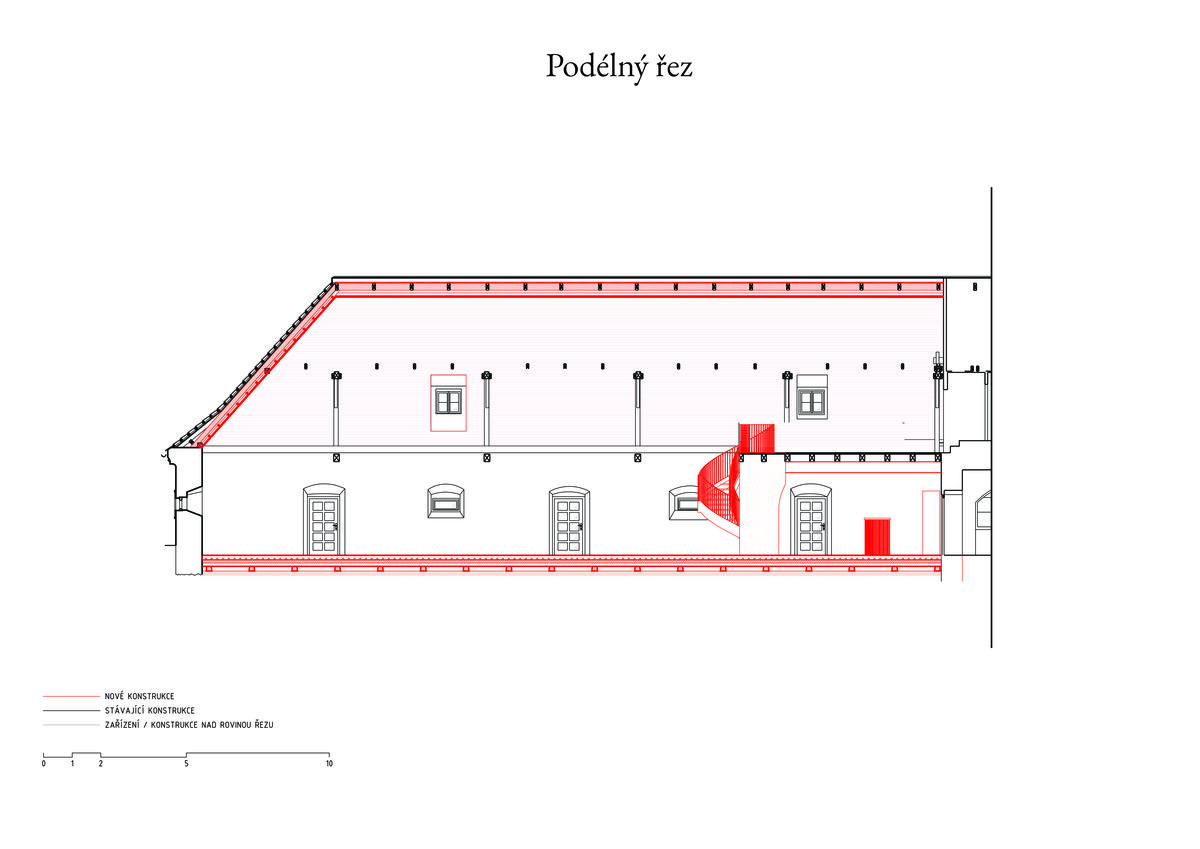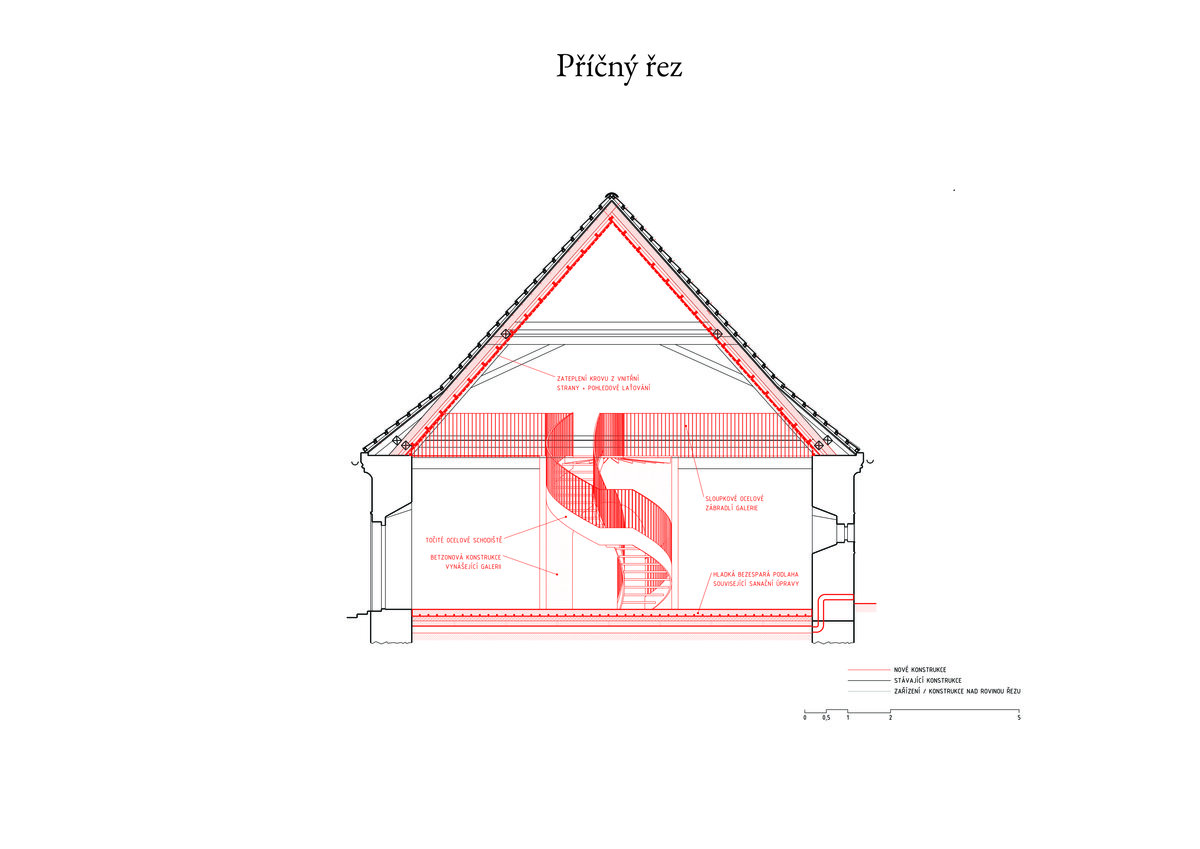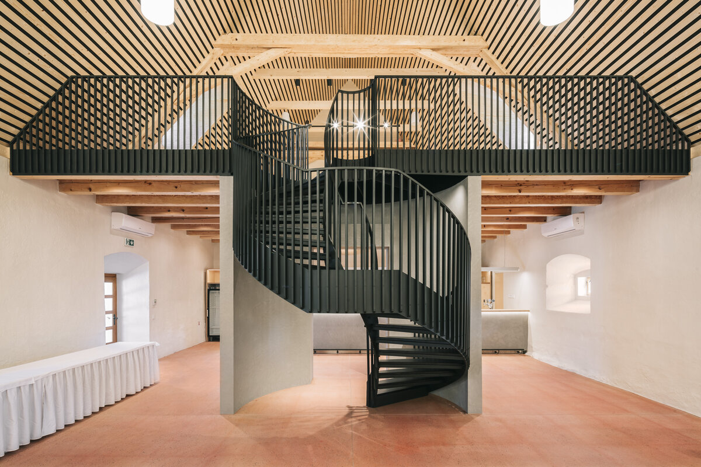| Author |
Pavla Feistnerová, Tomáš Feistner, spolupráce Štěpán Psotka |
| Studio |
1:1 architekti |
| Location |
Benice 1, 257 44 Chrášťany |
| Investor |
Soukromá osoba |
| Supplier |
generální dodavatel stavby: Reno s.r.o., dodavatel ocelového schodiště: JOFO s.r.o., truhlářské výrobky: Truhlářství Kotyza |
| Date of completion / approval of the project |
January 2022 |
| Fotograf |
Ondřej Bouška |
The history of Benice dates back to the fourteenth century. Its owner was, for example, Albrecht from Valdštejn, but it was rebuilt into the present form of a farmhouse with an equilateral triangle plan at the request of František Václav from Vrtba. The triangle was the symbol of the patroness of the Vrtba family - Saint Anne.
The picturesqueness and beauty of the surrounding landscape is hard to describe - it's better to see it with your own eyes. Today, the farm offers a lot of different activities – weddings, conferences, camps, horse riding, a restaurant...
It was the main hall in the former Špejchar (grain warehouse) that was intended for reconstruction to meet today's requirements. It has undergone several rather less sensitive modifications over the years. The investor's request was to create a pleasant multi-functional space.
The first step for us was to clear the space. Various constructions were built into the hall, which complicated its use. We removed them and got an empty space.
We placed a central staircase in the space, the tube which also supports the gallery. The circular staircase separates the area of the bar under the gallery and the space to the roof of the open hall. This is also the only layout change in the warehouse. The steel structure, very delicate and precise, contrasts with the surrounding white-plastered bumpy stone walls. We clearly show new elements in the space and take care of the original, valuable ones.
The more challenging part of the project was finding appropriate technical solutions that would work in a hundreds-year-old house with walls more than a meter thick. The basis for us was the use of quality materials, which complement the original ones well and equal them in terms of quality and timelessness. A new ventilated floor was designed with a final layer of coloured cemflow. The insulation of the roof and the new underlayment had to work well acoustically at the same time. It is made of slats.
An important element in the space is lighting, which can create totally different atmospheres in the hall. It is made up of a combination of suspended ambient lights, reflectors and line lights.
Green building
Environmental certification
| Type and level of certificate |
-
|
Water management
| Is rainwater used for irrigation? |
|
| Is rainwater used for other purposes, e.g. toilet flushing ? |
|
| Does the building have a green roof / facade ? |
|
| Is reclaimed waste water used, e.g. from showers and sinks ? |
|
The quality of the indoor environment
| Is clean air supply automated ? |
|
| Is comfortable temperature during summer and winter automated? |
|
| Is natural lighting guaranteed in all living areas? |
|
| Is artificial lighting automated? |
|
| Is acoustic comfort, specifically reverberation time, guaranteed? |
|
| Does the layout solution include zoning and ergonomics elements? |
|
Principles of circular economics
| Does the project use recycled materials? |
|
| Does the project use recyclable materials? |
|
| Are materials with a documented Environmental Product Declaration (EPD) promoted in the project? |
|
| Are other sustainability certifications used for materials and elements? |
|
Energy efficiency
| Energy performance class of the building according to the Energy Performance Certificate of the building |
G
|
| Is efficient energy management (measurement and regular analysis of consumption data) considered? |
|
| Are renewable sources of energy used, e.g. solar system, photovoltaics? |
|
Interconnection with surroundings
| Does the project enable the easy use of public transport? |
|
| Does the project support the use of alternative modes of transport, e.g cycling, walking etc. ? |
|
| Is there access to recreational natural areas, e.g. parks, in the immediate vicinity of the building? |
|
