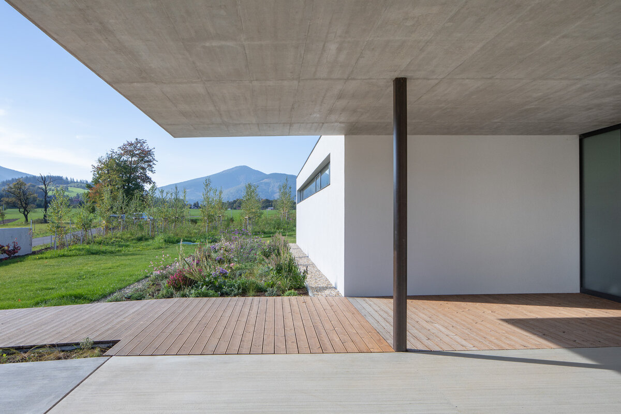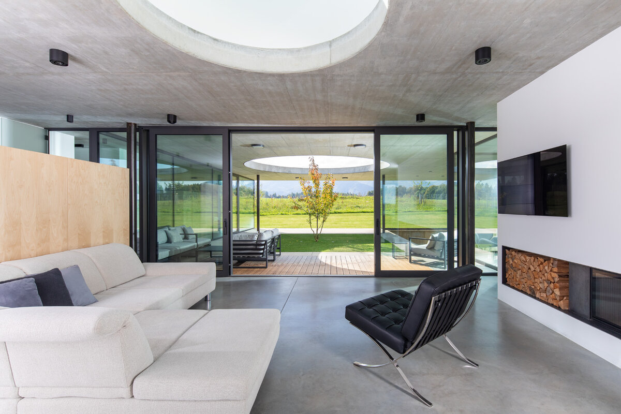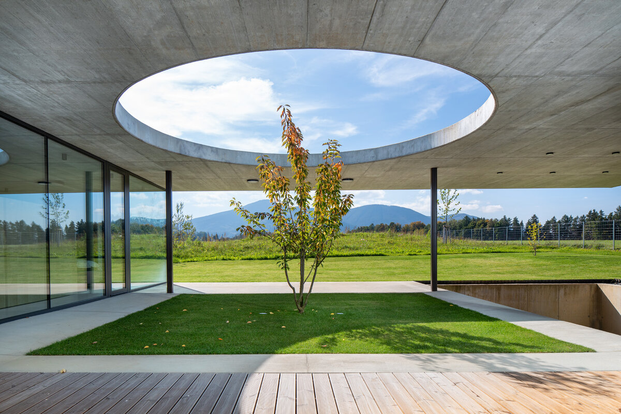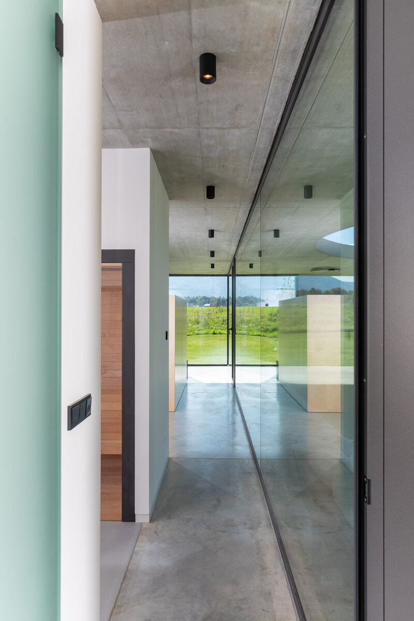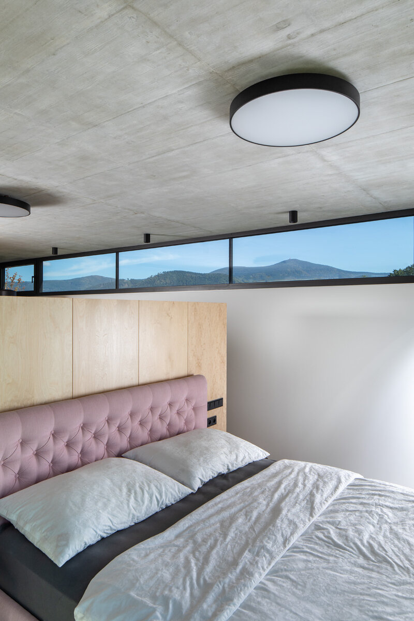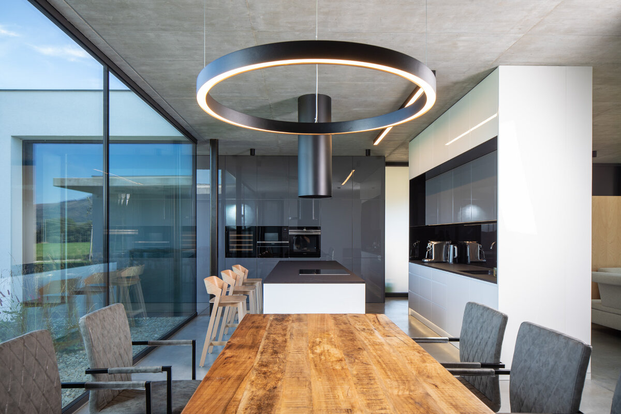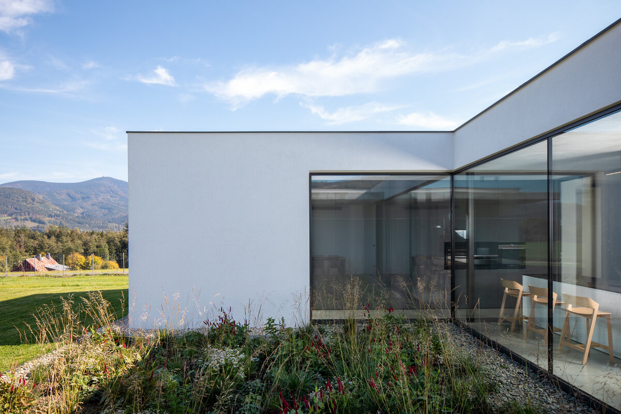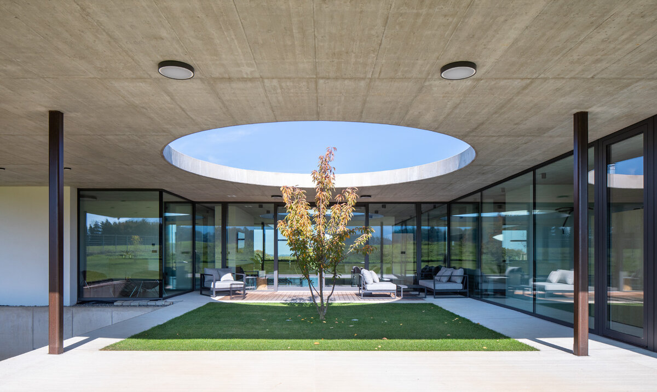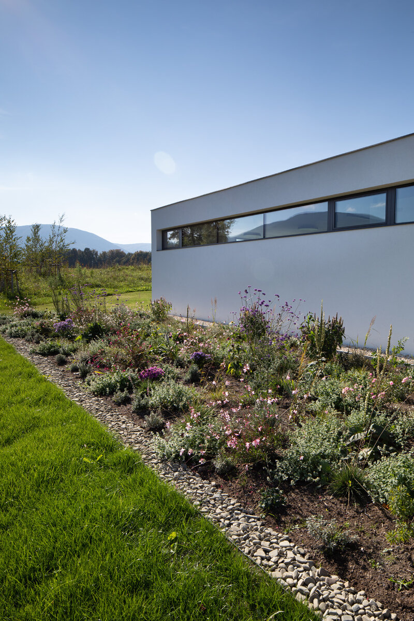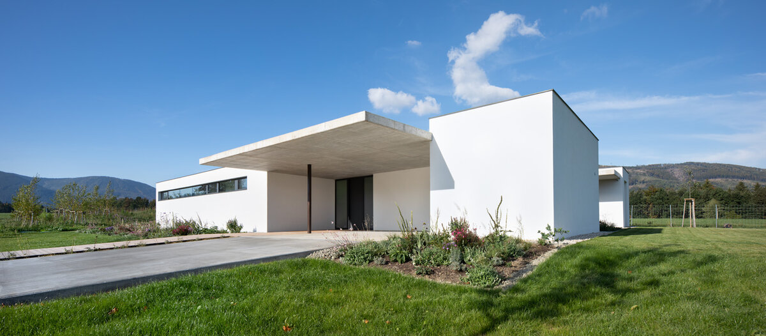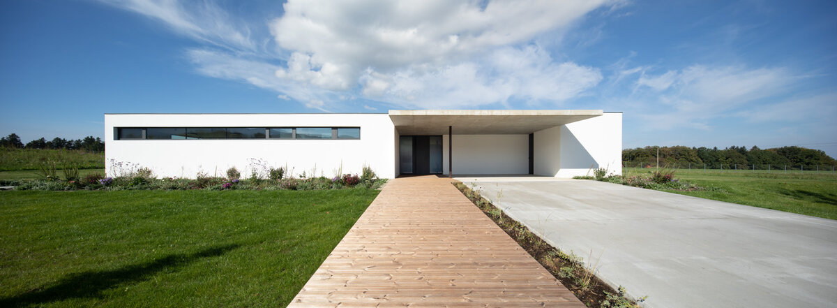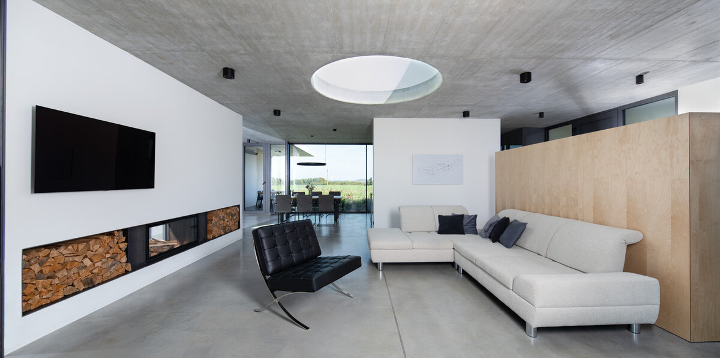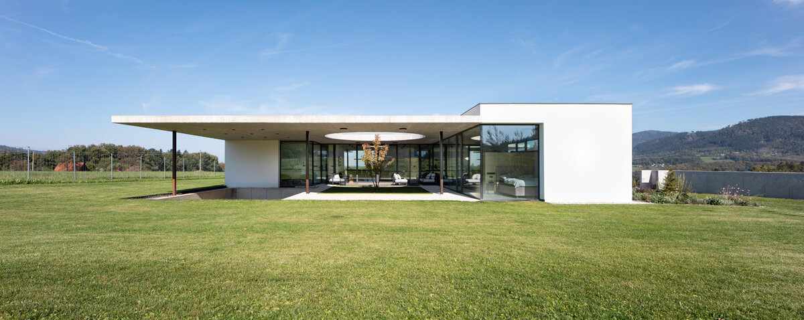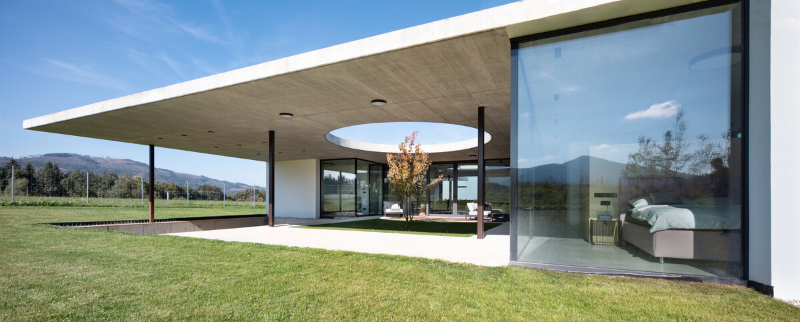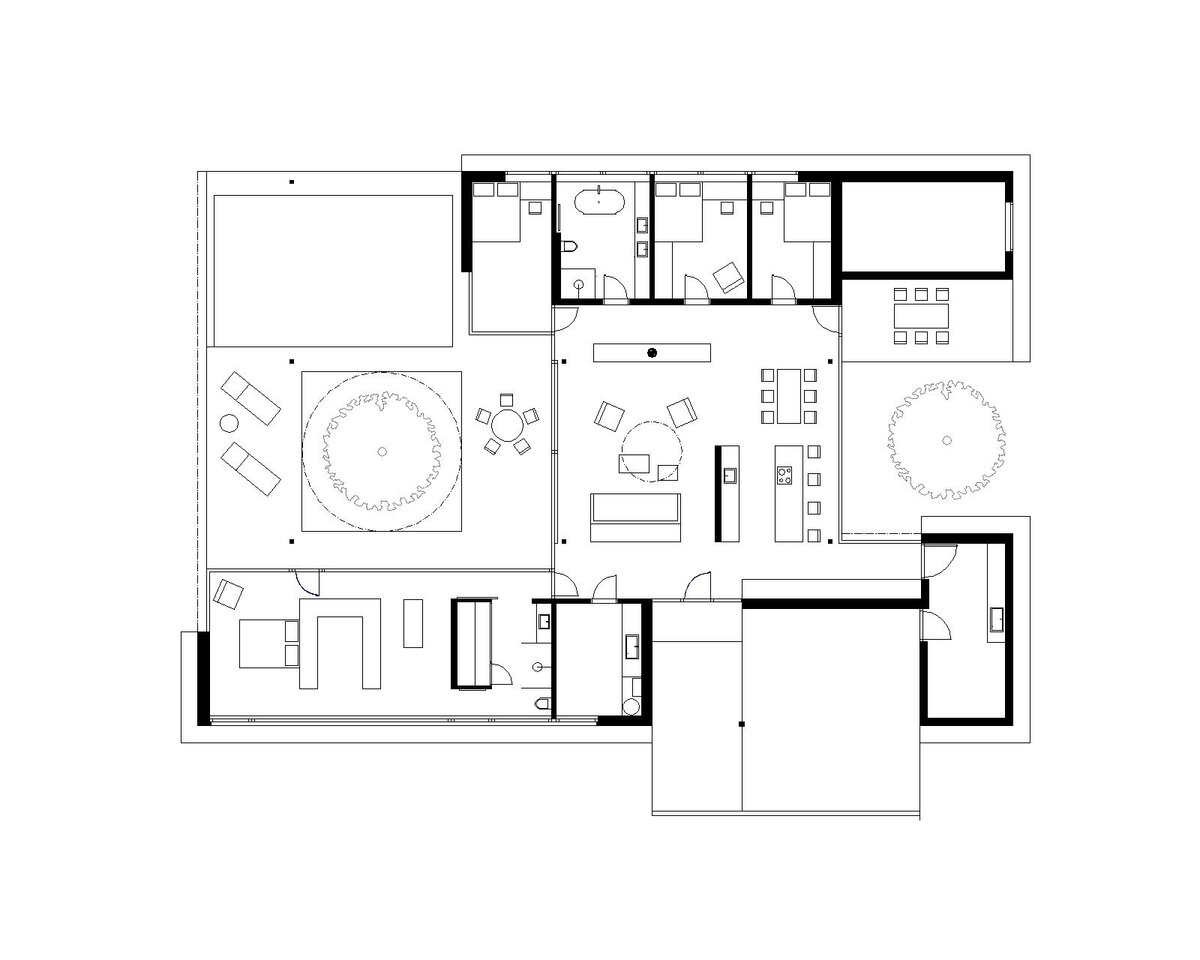| Author |
Kamil Mrva, Tomáš Cirmaciu, Martin Lampa, Tomáš Šenovský, Jaroslav Holub, Jana Eliášová |
| Studio |
Kamil Mrva architects, s.r.o. |
| Location |
Čeladná, parc. č. 1156/12 |
| Investor |
Manželé Čermákovi
Podskalí 10, 37842 Nová Včelnice |
| Supplier |
Šimek stavby, EB-stavební společnost, VSF Novotný, ATK Kuchyně, ZAHRADA-PARK-KRAJINA s.r.o. |
| Date of completion / approval of the project |
January 2022 |
| Fotograf |
TOAST - Libor Stavjaník |
Čeladná, a place of escape to, for many who seek relaxation and recreation. That includes our clients Petr and Adéla, from southern Bohemia. The building plot they chose and on which their dream house was later built, is rectangular in shape. It is on a cycle route, with good views of Lysá mountain – and the entire Beskydy panorama. The plot consists of two parts – one is suitable for building on, the other not. Because of the terrain and the clients’ requirements it is a single storey building, running from north to south, an orientation that affords the owners the maximum privacy. The feelings of intimacy and closeness to nature are achieved by two glazed atria; we suggested a rural orchard. An important role in this project was the collaboration with Zdeněk Strnadel, a local landscape architect from Kunčice.
The central core living space includes a kitchen and a dining room, with country views trough large scale fixed windows in aluminium frames. To this are attached the various individual rooms including the bathroom, storage and utilities. Notable interior materials are the concrete ceiling slab, concrete floors and white rendered walls.
Green building
Environmental certification
| Type and level of certificate |
-
|
Water management
| Is rainwater used for irrigation? |
|
| Is rainwater used for other purposes, e.g. toilet flushing ? |
|
| Does the building have a green roof / facade ? |
|
| Is reclaimed waste water used, e.g. from showers and sinks ? |
|
The quality of the indoor environment
| Is clean air supply automated ? |
|
| Is comfortable temperature during summer and winter automated? |
|
| Is natural lighting guaranteed in all living areas? |
|
| Is artificial lighting automated? |
|
| Is acoustic comfort, specifically reverberation time, guaranteed? |
|
| Does the layout solution include zoning and ergonomics elements? |
|
Principles of circular economics
| Does the project use recycled materials? |
|
| Does the project use recyclable materials? |
|
| Are materials with a documented Environmental Product Declaration (EPD) promoted in the project? |
|
| Are other sustainability certifications used for materials and elements? |
|
Energy efficiency
| Energy performance class of the building according to the Energy Performance Certificate of the building |
B
|
| Is efficient energy management (measurement and regular analysis of consumption data) considered? |
|
| Are renewable sources of energy used, e.g. solar system, photovoltaics? |
|
Interconnection with surroundings
| Does the project enable the easy use of public transport? |
|
| Does the project support the use of alternative modes of transport, e.g cycling, walking etc. ? |
|
| Is there access to recreational natural areas, e.g. parks, in the immediate vicinity of the building? |
|
