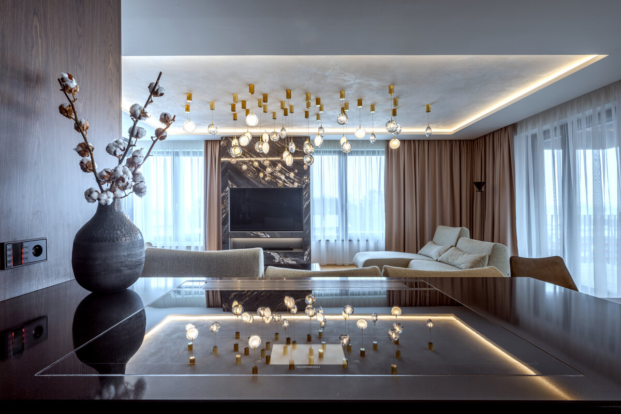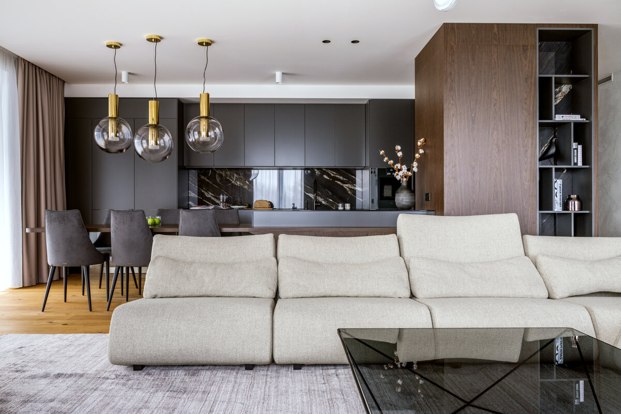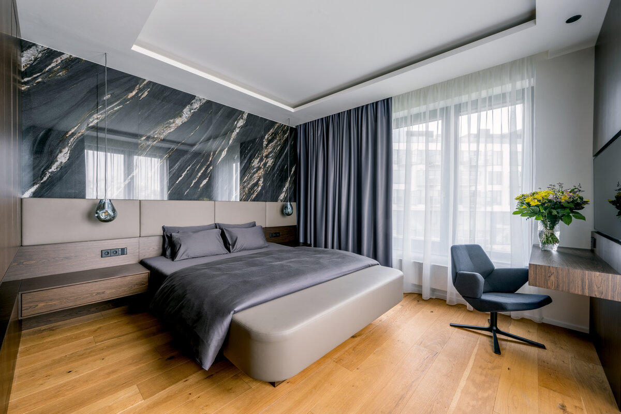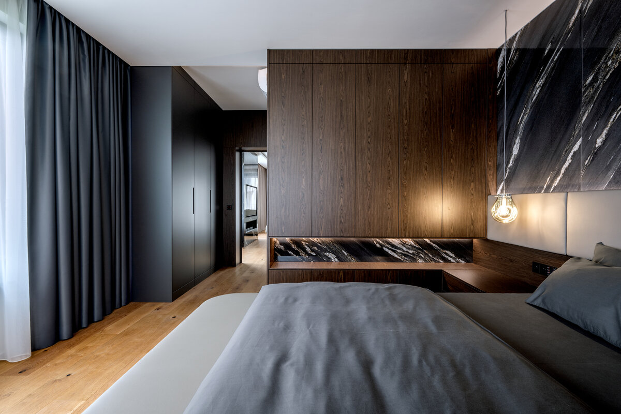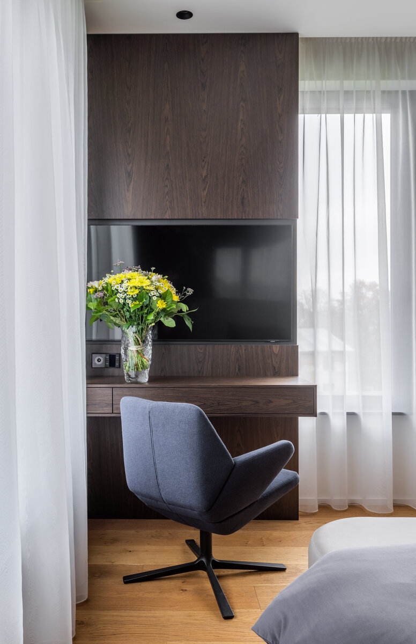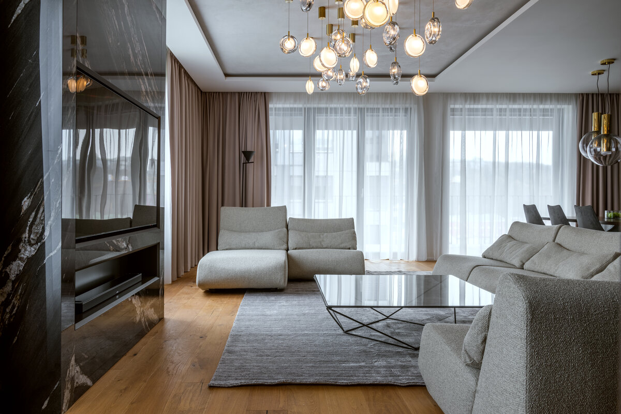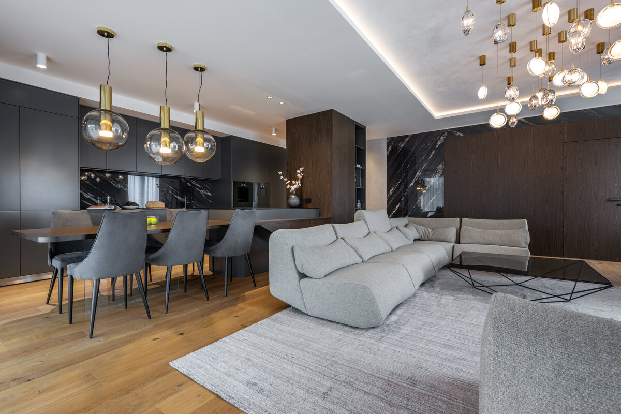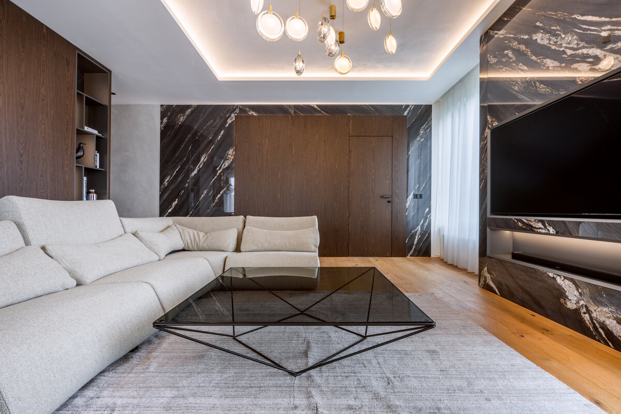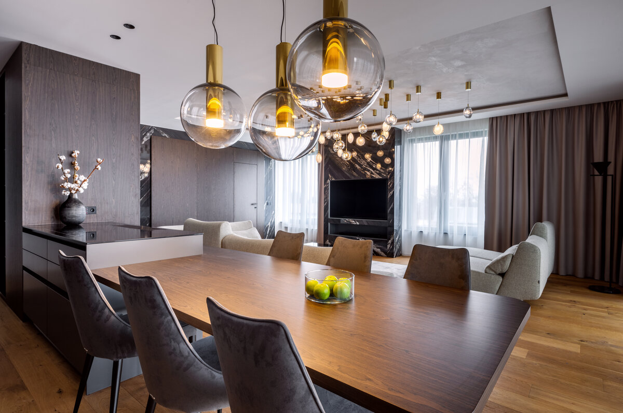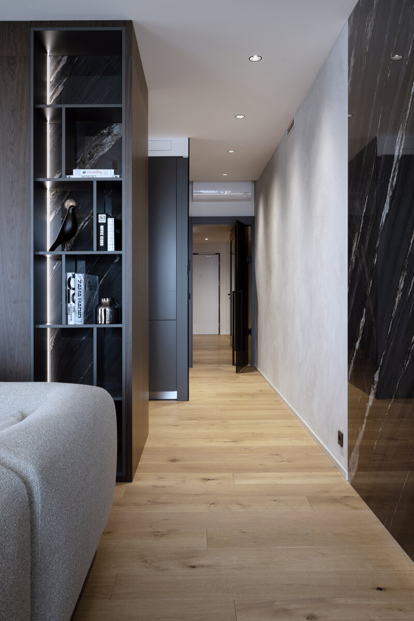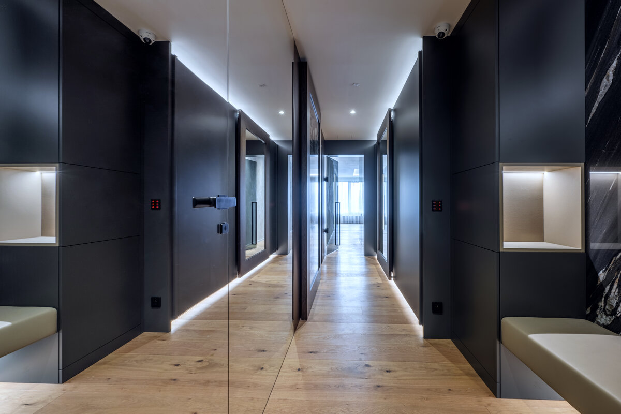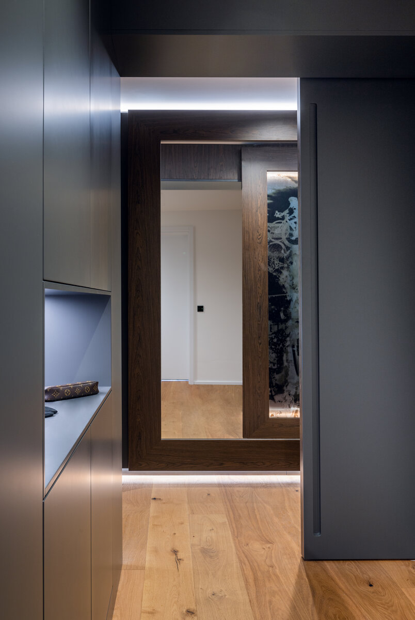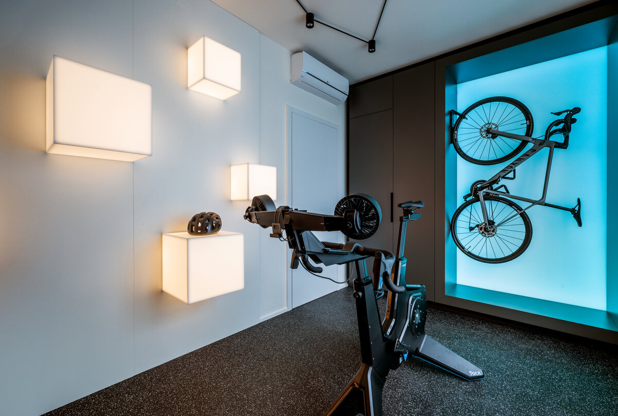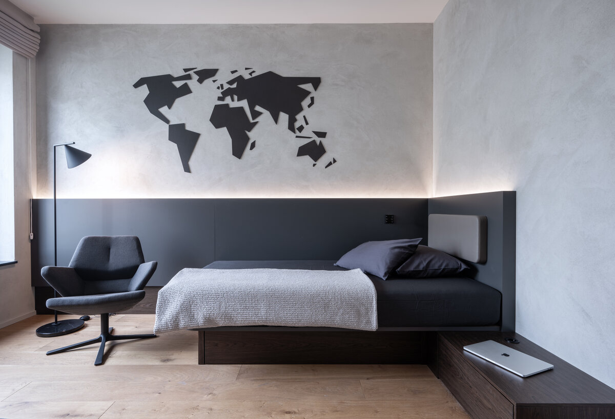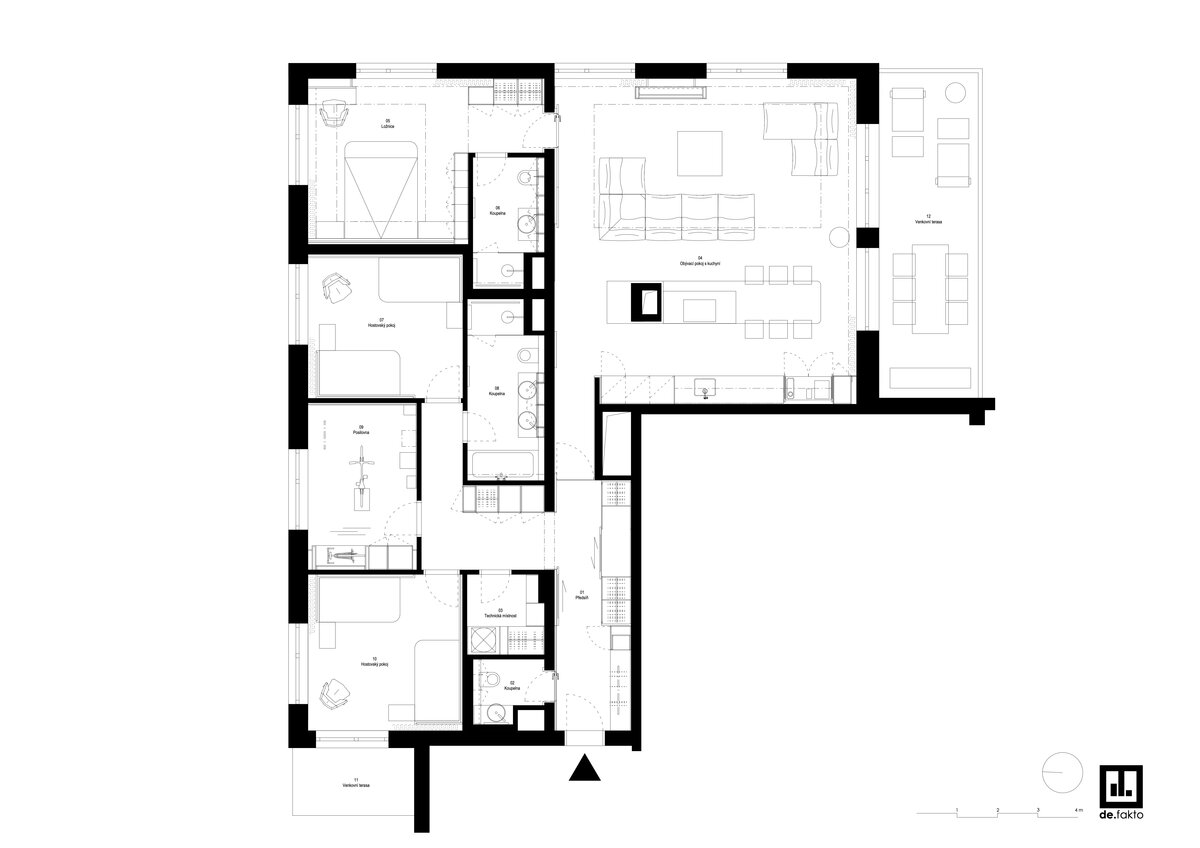| Author |
Ing. arch. Matěj Mlch |
| Studio |
de.fakto |
| Location |
Praha |
| Investor |
nesmí být zveřejněn |
| Supplier |
de.fakto |
| Date of completion / approval of the project |
December 2022 |
| Fotograf |
Lukáš Hausenblas |
This apartment is part of a development projectin in Prague 5 with a size of 170 m2. The apartment was purchased by the client in a completed unfurnished state with finished surfaces. The wish of the investor - a foreign client, was to create a full-fledged background for traveling around the world. The client had an idea of the color concept of the interior and the basic requirements for its equipment - especially the dominant living area, a dedicated room for training, or a hidden space in the kitchen for preparing coffee. The purpose of the project was comprehensive furnishing of the apartment, without significant construction interventions. Three basic materials intertwine throughout the interior - anthracite lacquered surfaces, walnut veneer and large-format ceramics in Nero Damascato decor, which is complemented by a solid oak floor from the developer's standard.
The entire apartment is dominated by a large living room with a kitchen with unmistakable lighting from the manufacturer Bomma, which gives the interior a unique atmosphere. Apart from the master bedroom, there are two other bedrooms in the apartment, which are designed as facilities for guests.
However, one room deliberately surpasses the others with design. It's a training room equipped with a professional cycling trainer. The space is complemented by a specially designated place with a niche for storing a road bike. The back of this niche is made of illuminated Krion artificial stone, as well as illuminated storage boxes with the possibility of RGB backlighting.
The interior equipment is complemented by an ingenious lighting solution that uses intelligent control of the entire apartment. Lighting installations throughout the interior are from the manufacturer Bomma, built-in furniture, locksmith and decorative elements are from the de.fakto workshop, the kitchen solution is a collaboration between the manufacturer Bulthaup and de.fakto.
Green building
Environmental certification
| Type and level of certificate |
-
|
Water management
| Is rainwater used for irrigation? |
|
| Is rainwater used for other purposes, e.g. toilet flushing ? |
|
| Does the building have a green roof / facade ? |
|
| Is reclaimed waste water used, e.g. from showers and sinks ? |
|
The quality of the indoor environment
| Is clean air supply automated ? |
|
| Is comfortable temperature during summer and winter automated? |
|
| Is natural lighting guaranteed in all living areas? |
|
| Is artificial lighting automated? |
|
| Is acoustic comfort, specifically reverberation time, guaranteed? |
|
| Does the layout solution include zoning and ergonomics elements? |
|
Principles of circular economics
| Does the project use recycled materials? |
|
| Does the project use recyclable materials? |
|
| Are materials with a documented Environmental Product Declaration (EPD) promoted in the project? |
|
| Are other sustainability certifications used for materials and elements? |
|
Energy efficiency
| Energy performance class of the building according to the Energy Performance Certificate of the building |
B
|
| Is efficient energy management (measurement and regular analysis of consumption data) considered? |
|
| Are renewable sources of energy used, e.g. solar system, photovoltaics? |
|
Interconnection with surroundings
| Does the project enable the easy use of public transport? |
|
| Does the project support the use of alternative modes of transport, e.g cycling, walking etc. ? |
|
| Is there access to recreational natural areas, e.g. parks, in the immediate vicinity of the building? |
|
