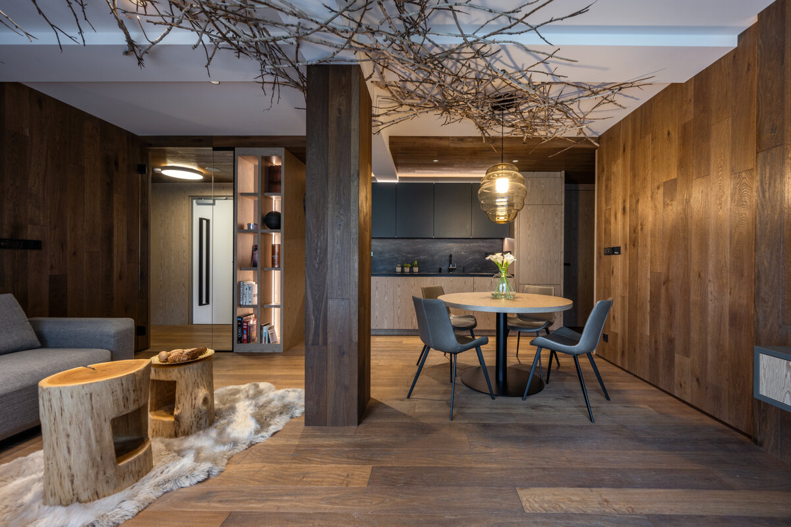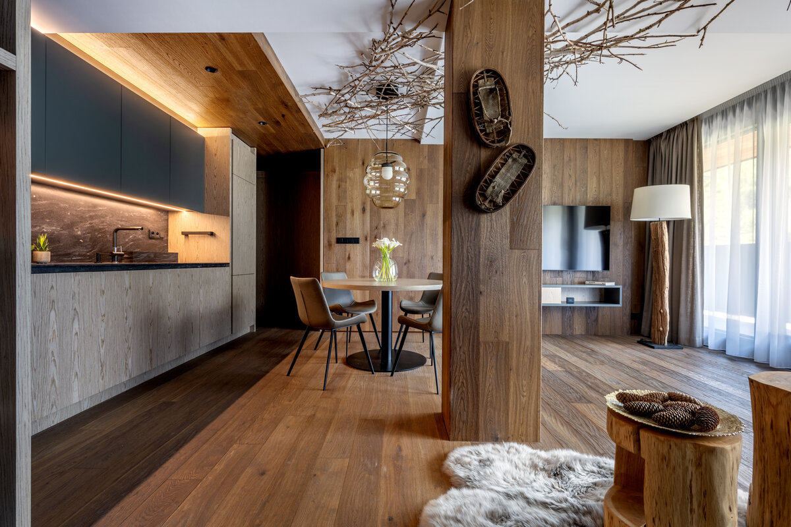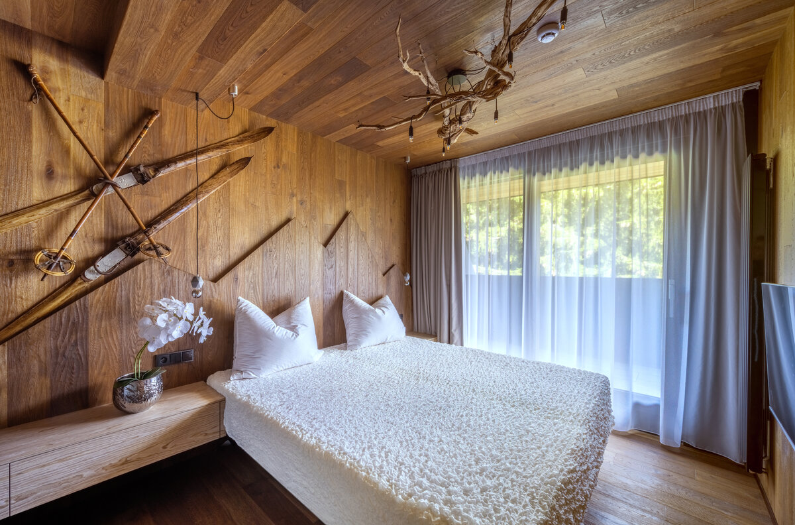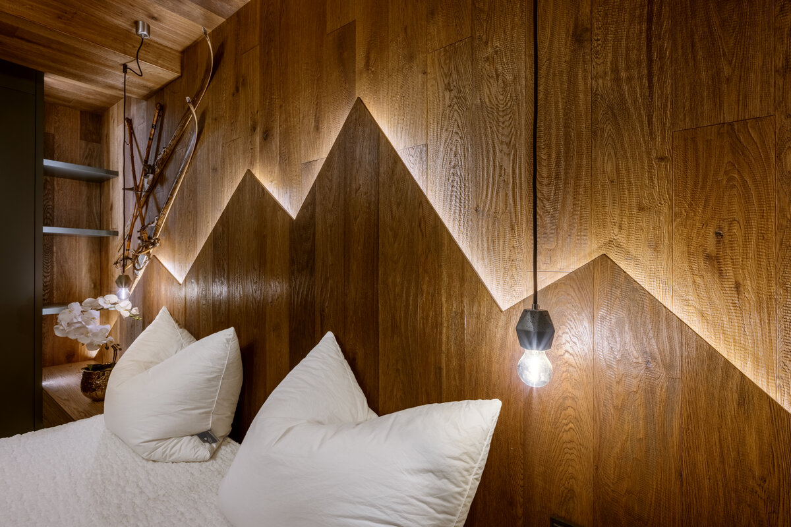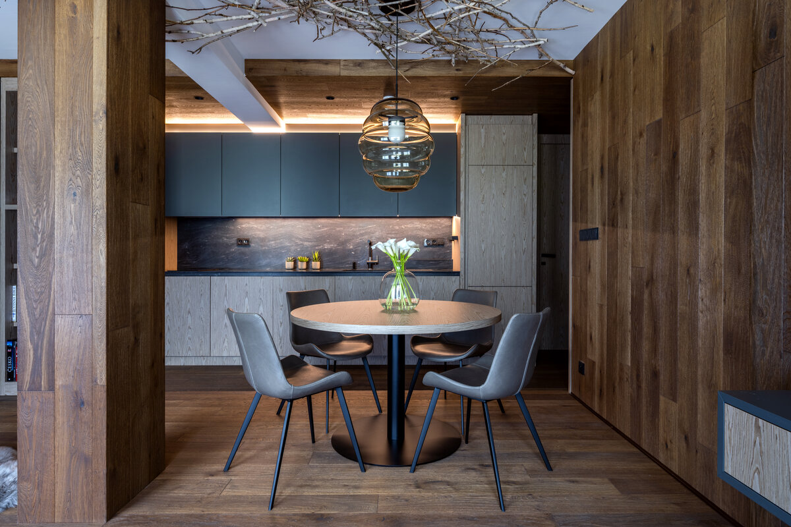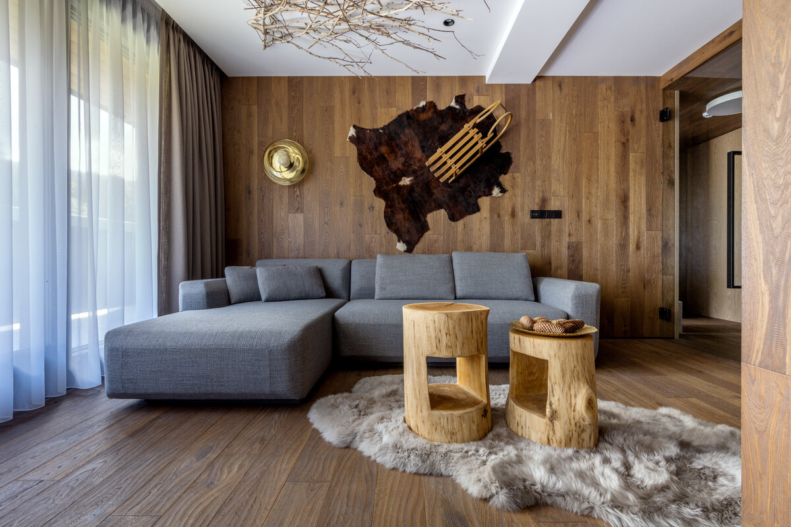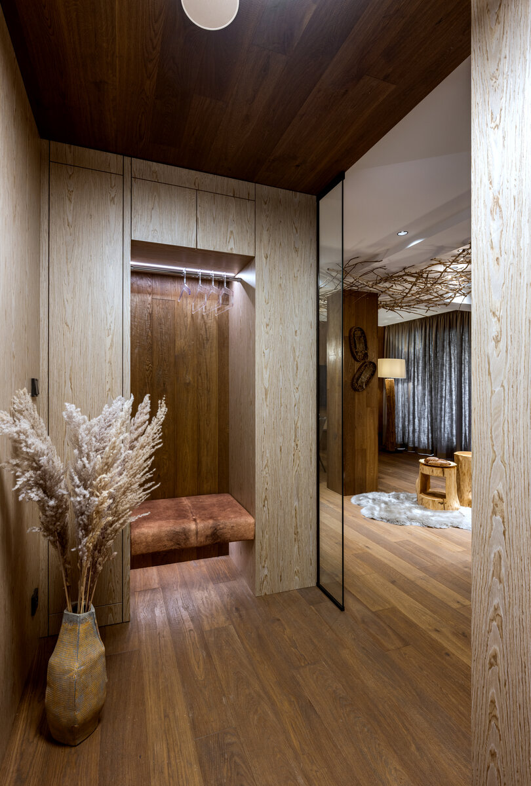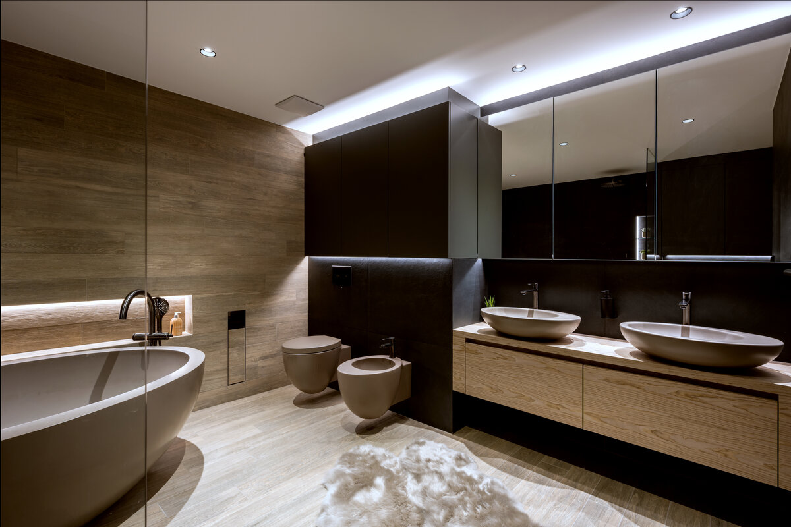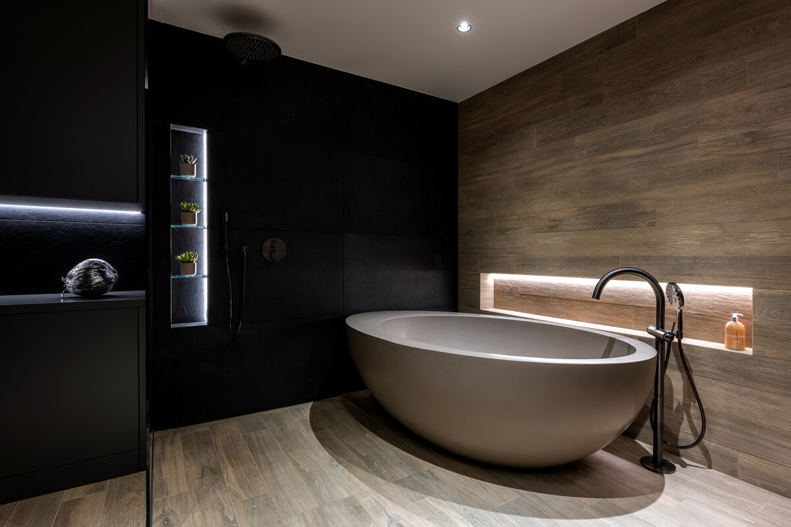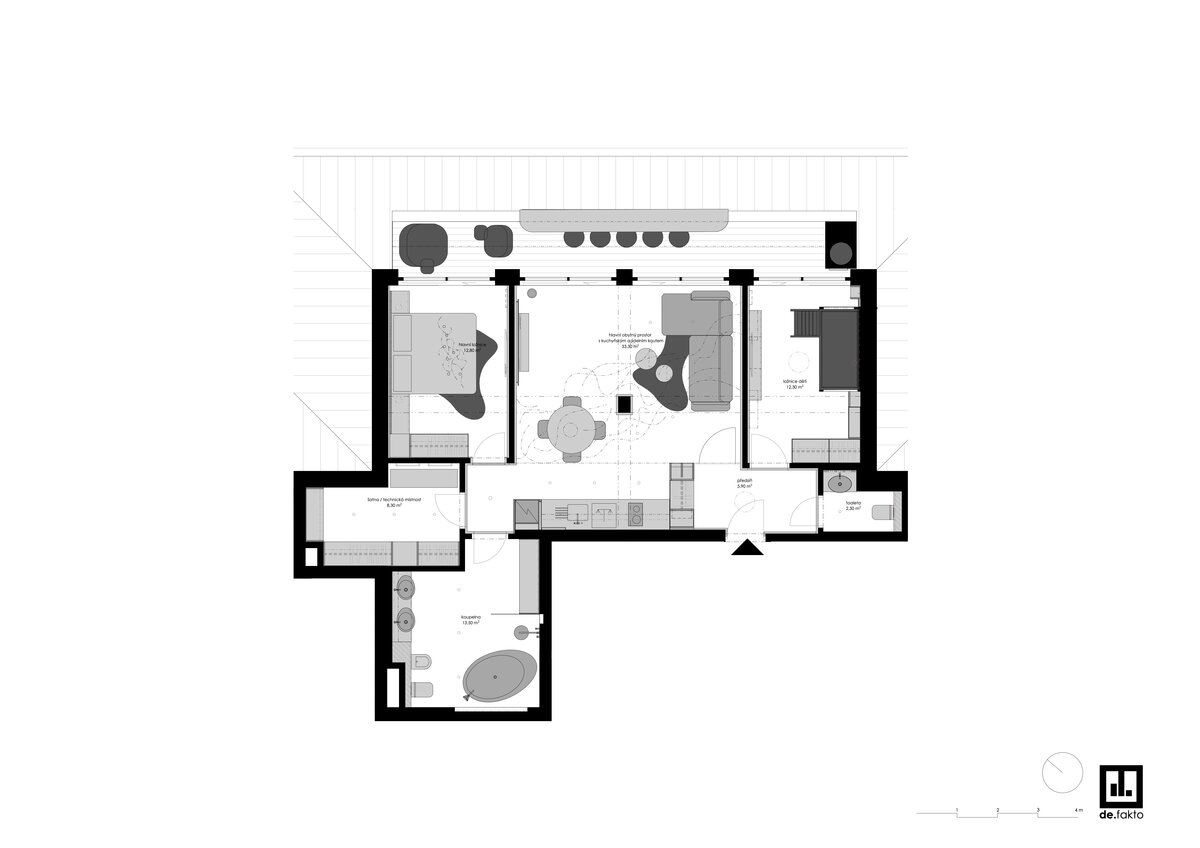| Author |
Ing. arch. Filip Hejzlar, Ing. arch. Tereza Krákorová |
| Studio |
de.fakto |
| Location |
Špindlerův Mlýn |
| Investor |
nesmí být zveřejněn |
| Supplier |
de.fakto |
| Date of completion / approval of the project |
September 2022 |
| Fotograf |
Lukáš Hausenblas |
This mountain apartment very clearly refers to its environment and history - in several different forms. The wish of the investor, a young family, was savvy housing for year-round recreation that would make maximum use of the apartment's potential. To achieve the optimal solution, the architects chose an artistic concept of interweaving the natural materials of wood, which intertwines throughout the apartment and thus creates a harmonious whole. The latter could only be successfully supported thanks to the absolute support of atypical production like doors, tiles, kitchen, bathroom furniture, beds to wardrobe hangers were made to measure for this interior.
The apartment uses a special lighting solution. Especially with the ambient backlighting of atypical wall coverings in the silhouette of mountain peaks, with the work of Czech glassmakers from the Bomma company or atypical lamps with the integration of "levitating" grown trees suspended from the ceiling. An important element of this atmosphere are decorative objects with their natural patina, which include historic cross-country skis, sledges, snowshoes or processed wooden logs with storage niches used as coffee tables.
The defining material here is the wooden floor, which was also used as cladding on selected walls or even the ceiling in the bedroom, which achieved the overall warmth and coziness of the interior. Complementary materials are lacquered MDF in anthracite color, lighter wood decor for the creation of a contrasting element and Krion artificial stone. Ceramic tiles with a structure reminiscent of natural stone are used in the bathrooms. Sanita is chosen in subsequent darker shades. The bathroom is dominated by a free-standing bathtub with illuminated niches. Ambient lighting dominates the entire bathroom.
After six months of using the interior, the investors are completely satisfied and are happy to have an original space that is not subject to current trends and will retain its value in the future due to its timelessness in its environment.
Green building
Environmental certification
| Type and level of certificate |
-
|
Water management
| Is rainwater used for irrigation? |
|
| Is rainwater used for other purposes, e.g. toilet flushing ? |
|
| Does the building have a green roof / facade ? |
|
| Is reclaimed waste water used, e.g. from showers and sinks ? |
|
The quality of the indoor environment
| Is clean air supply automated ? |
|
| Is comfortable temperature during summer and winter automated? |
|
| Is natural lighting guaranteed in all living areas? |
|
| Is artificial lighting automated? |
|
| Is acoustic comfort, specifically reverberation time, guaranteed? |
|
| Does the layout solution include zoning and ergonomics elements? |
|
Principles of circular economics
| Does the project use recycled materials? |
|
| Does the project use recyclable materials? |
|
| Are materials with a documented Environmental Product Declaration (EPD) promoted in the project? |
|
| Are other sustainability certifications used for materials and elements? |
|
Energy efficiency
| Energy performance class of the building according to the Energy Performance Certificate of the building |
B
|
| Is efficient energy management (measurement and regular analysis of consumption data) considered? |
|
| Are renewable sources of energy used, e.g. solar system, photovoltaics? |
|
Interconnection with surroundings
| Does the project enable the easy use of public transport? |
|
| Does the project support the use of alternative modes of transport, e.g cycling, walking etc. ? |
|
| Is there access to recreational natural areas, e.g. parks, in the immediate vicinity of the building? |
|
