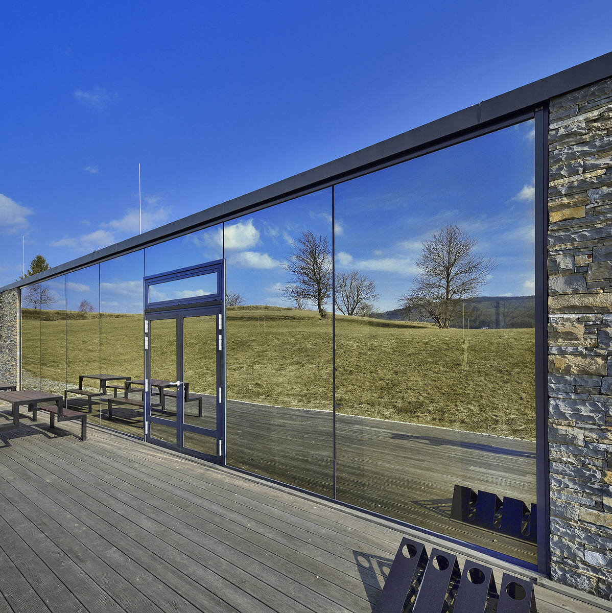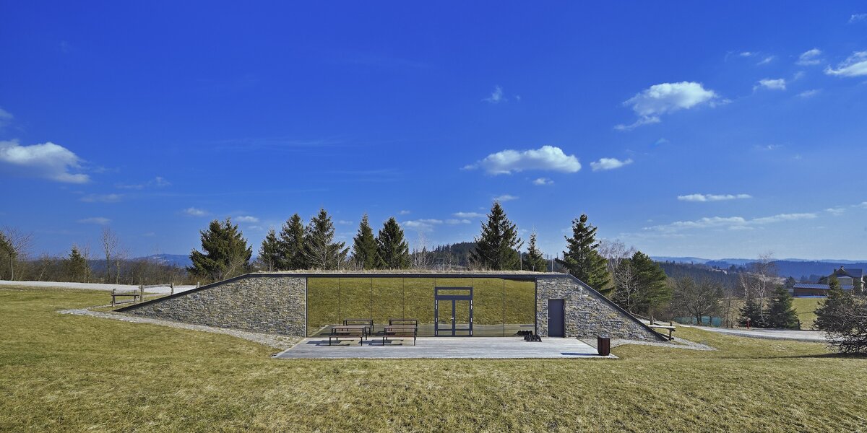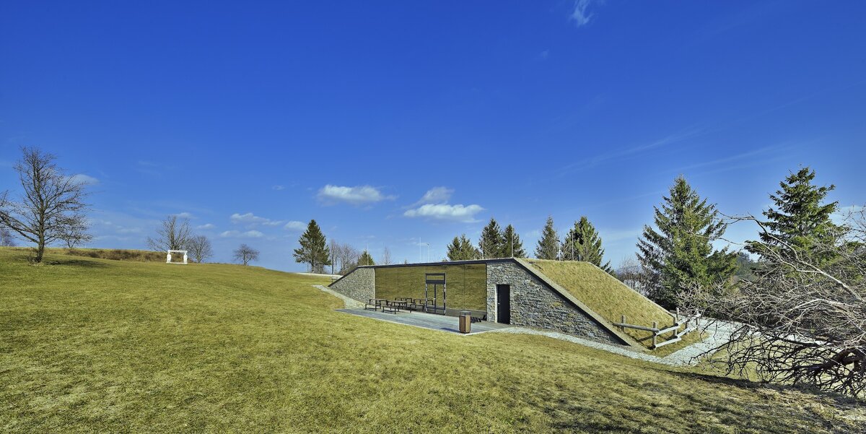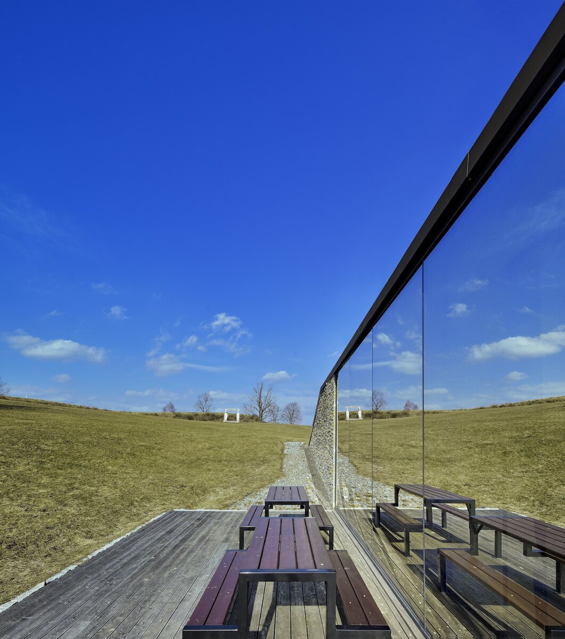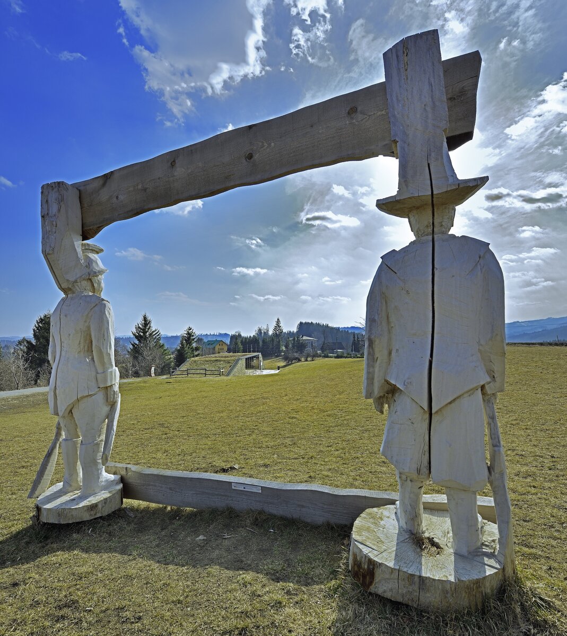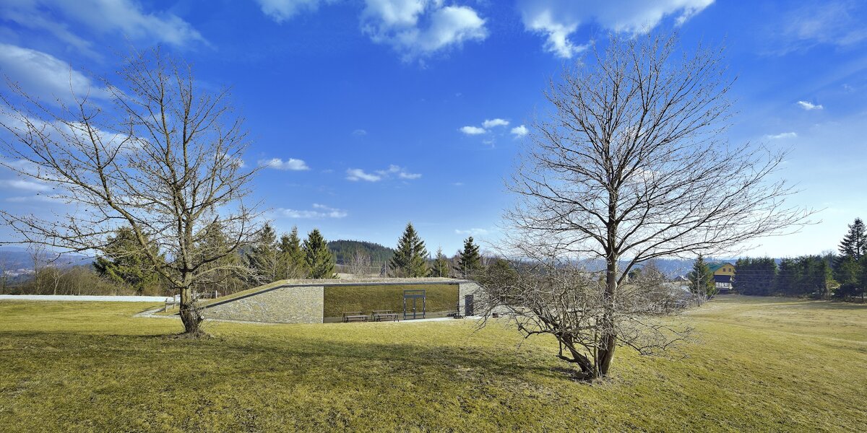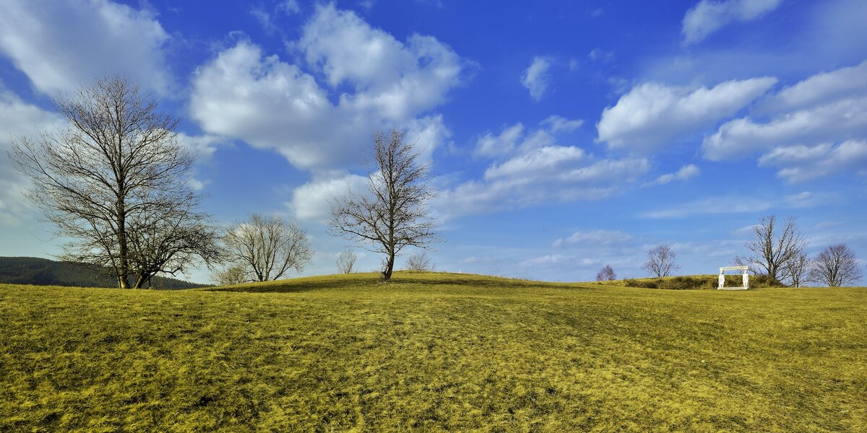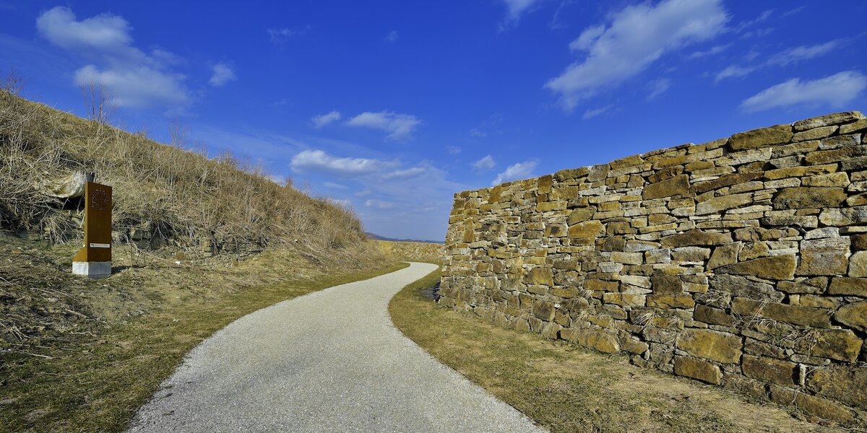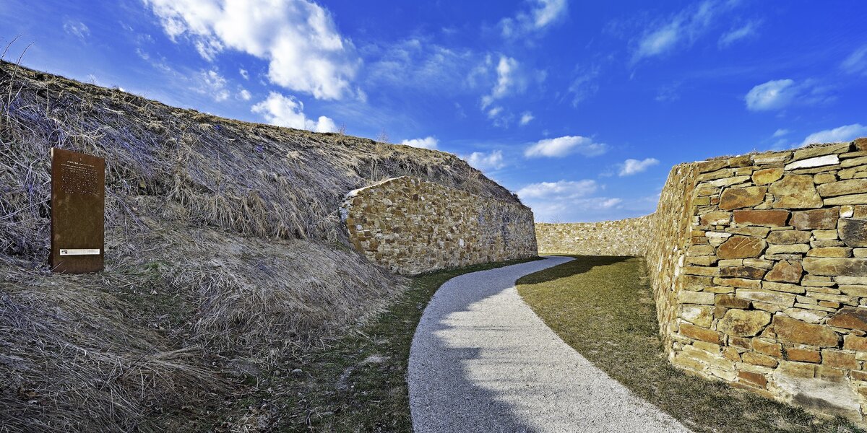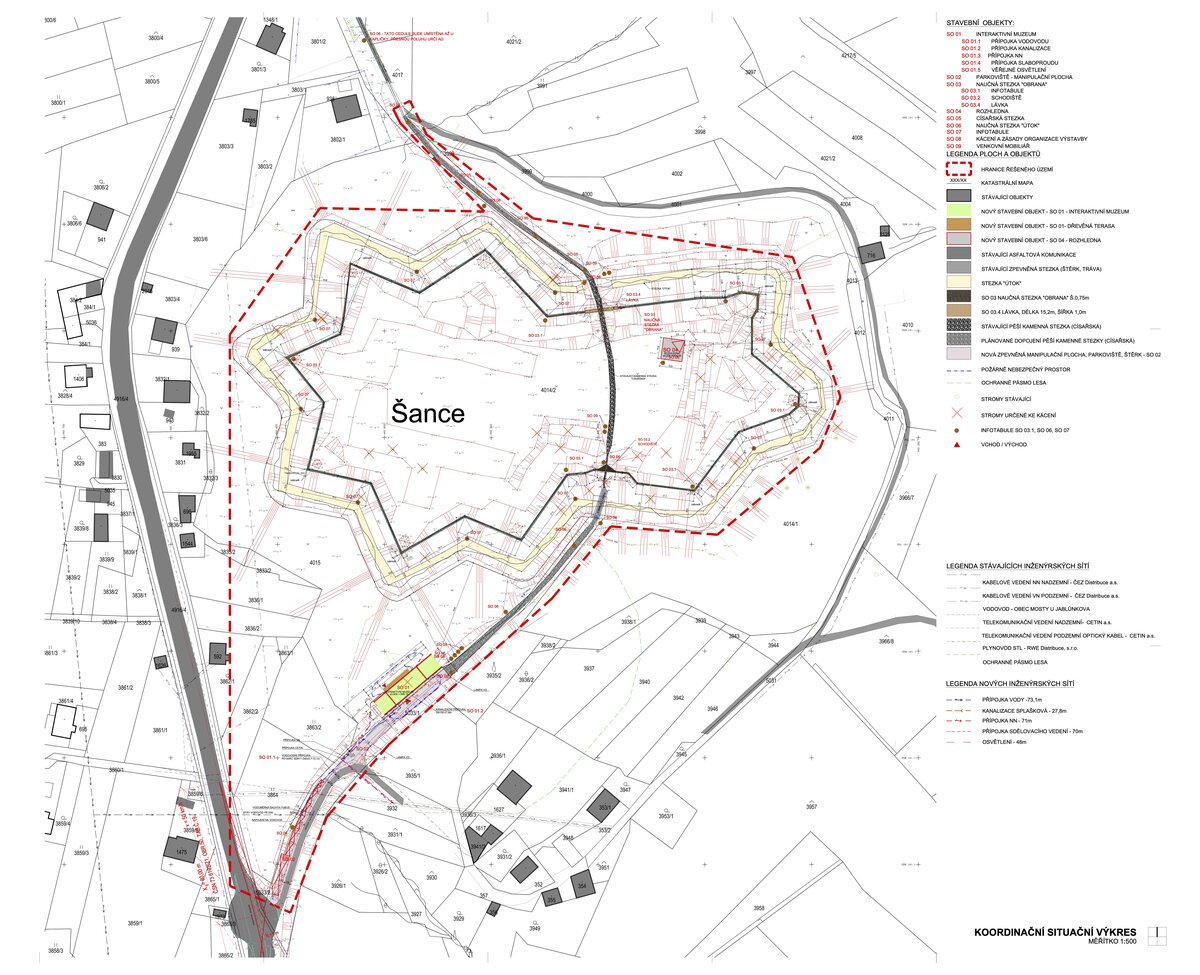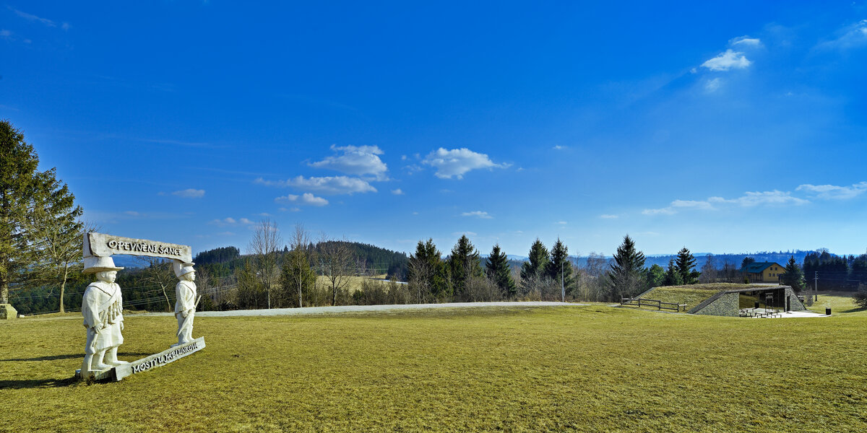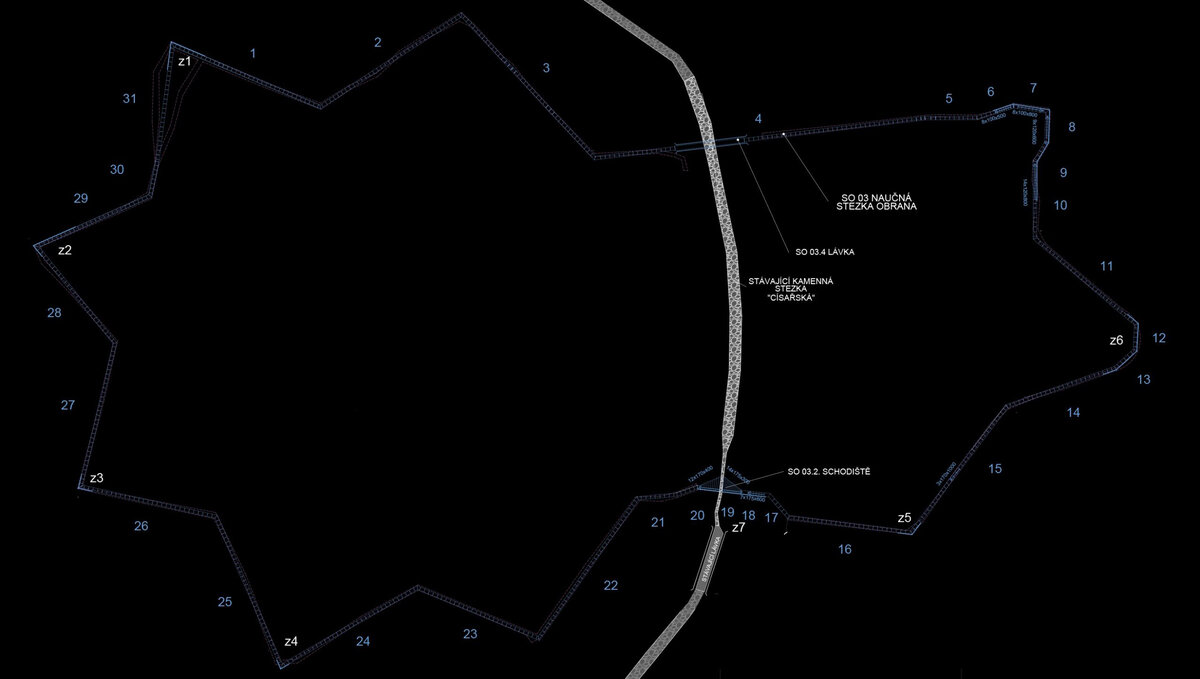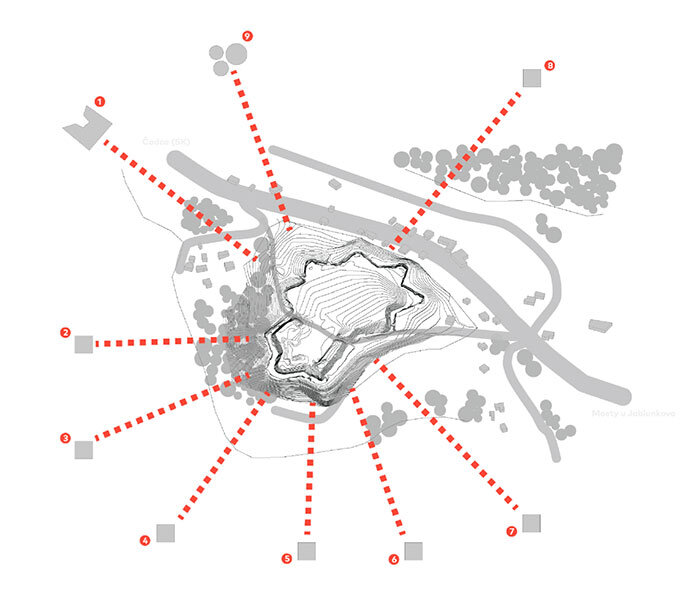| Author |
Ing. arch. David Kotek |
| Studio |
PROJEKTSTUDIO EUCZ, s.r.o. |
| Location |
k.ú. Mosty u Jablunkova, parcely p.č. 4014/2, 4015, 5033/1 |
| Investor |
Obec Mosty u Jablunkova |
| Supplier |
neznámý |
| Date of completion / approval of the project |
January 2022 |
| Fotograf |
Ivan Němec |
The Jablunkov Šance represent a typical example of fortification of a mountain pass area. It is a unique fortification monument that has no comparable analogue not only in the Czech Republic. The Great Šance in Mosty u Jablunkova formed the central point of this fortification system. The complex includes a nature trail with a footbridge and a lookout tower. The ribbon - a reinforced area around the entire fortification at the crown of the wall - is designed from metal plates with teardrop relief perforations, which are laid on the ground and mechanically connected to each other so that they can be removed at any time. The information panels are anchored directly into the sheet metal of the path. Access to the trail route is possible from the south side of the Imperial Trail via a sheet metal staircase that lines the existing terrain. At the northern entrance there is a footbridge that connects the individual ramparts. The lookout tower, designed as a triangular prism (it is 12.9 m high and consists of a 10×10 m base), is located in the northeastern part of the area near the former powder house. Its position was chosen so that it would not interfere with the former building footprint. The shape is based on the cooperation of 3 countries and 3 important periods in the history of fortification.
There is also a newly built interactive visitor museum in the Fort Šance complex. The simple rational building is loosely inscribed into the landscape, forming a new terrain wave along the Imperial Access Trail. It is admitted to its surroundings only by its sight glass and stone gables. The museum offers an exhibition space in which the visitor gains a basic understanding of the entire Great Šance Fortress.
The construction of the trail and the tower is designed from steel, which resists the negative external environmental influences without the need to be protected by coatings, etc. The interactive museum is a building object with one storey, unbasement, partly recessed into the ground so that, it does not disturb the surroundings. The foundation structure carries the perimeter walls of the building and also serves as a base for the facade front made of stone. The load-bearing reinforced concrete walls of the building flow seamlessly into the retaining walls, which form a structure defining sloping ramps filled with soil and provided with greenery from above. The ceiling structure consists of a reinforced concrete slab with an attic, which serves as a reinforcing wreath. The structure for the walk-on green roof transitions seamlessly into the buried mounds covered with greenery on the shorter sides of the building.
Green building
Environmental certification
| Type and level of certificate |
-
|
Water management
| Is rainwater used for irrigation? |
|
| Is rainwater used for other purposes, e.g. toilet flushing ? |
|
| Does the building have a green roof / facade ? |
|
| Is reclaimed waste water used, e.g. from showers and sinks ? |
|
The quality of the indoor environment
| Is clean air supply automated ? |
|
| Is comfortable temperature during summer and winter automated? |
|
| Is natural lighting guaranteed in all living areas? |
|
| Is artificial lighting automated? |
|
| Is acoustic comfort, specifically reverberation time, guaranteed? |
|
| Does the layout solution include zoning and ergonomics elements? |
|
Principles of circular economics
| Does the project use recycled materials? |
|
| Does the project use recyclable materials? |
|
| Are materials with a documented Environmental Product Declaration (EPD) promoted in the project? |
|
| Are other sustainability certifications used for materials and elements? |
|
Energy efficiency
| Energy performance class of the building according to the Energy Performance Certificate of the building |
|
| Is efficient energy management (measurement and regular analysis of consumption data) considered? |
|
| Are renewable sources of energy used, e.g. solar system, photovoltaics? |
|
Interconnection with surroundings
| Does the project enable the easy use of public transport? |
|
| Does the project support the use of alternative modes of transport, e.g cycling, walking etc. ? |
|
| Is there access to recreational natural areas, e.g. parks, in the immediate vicinity of the building? |
|
