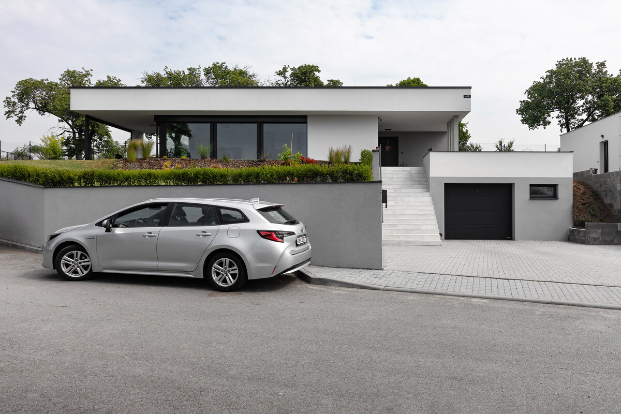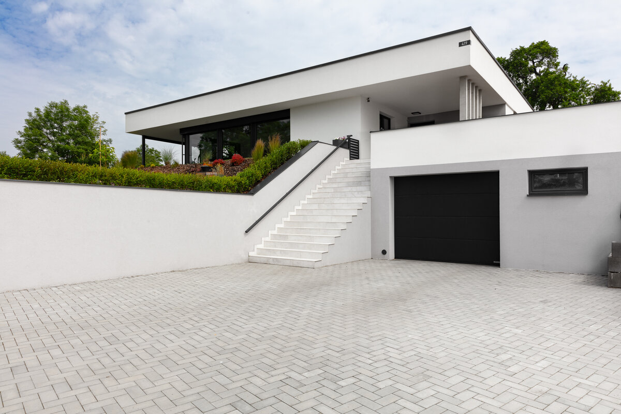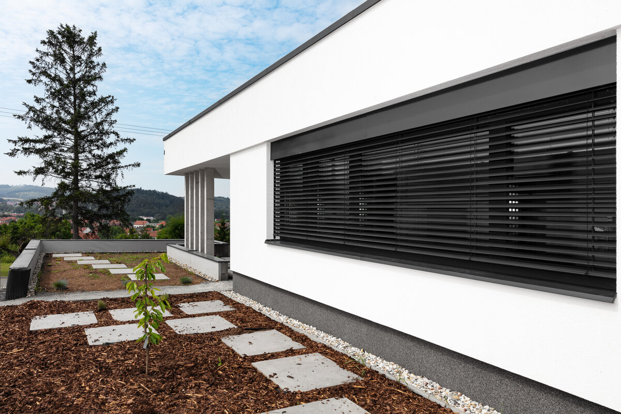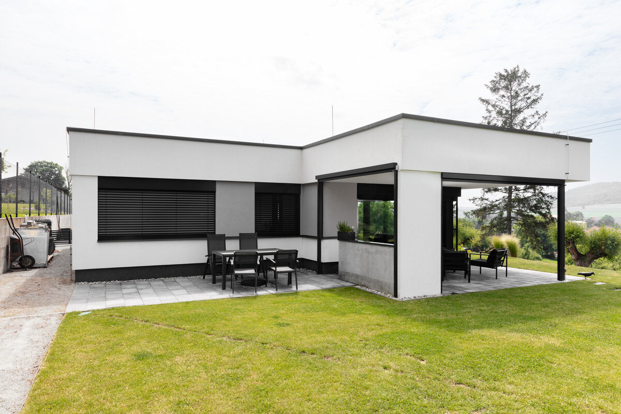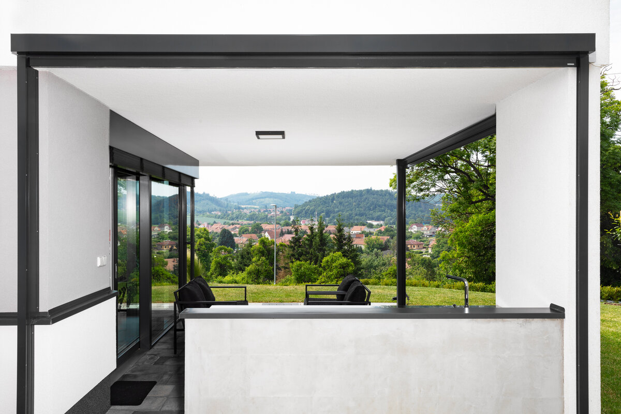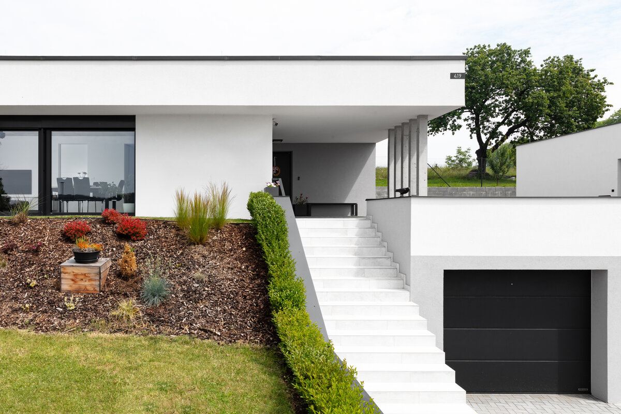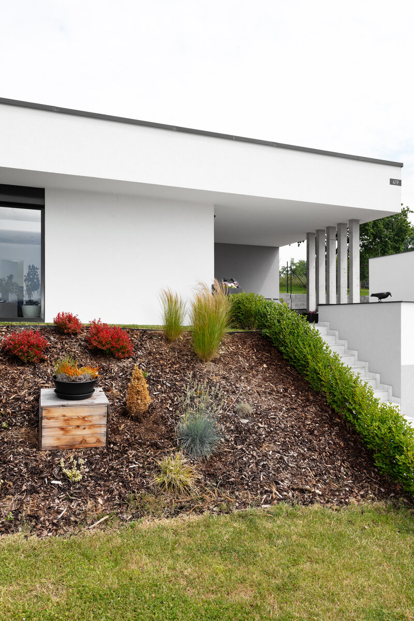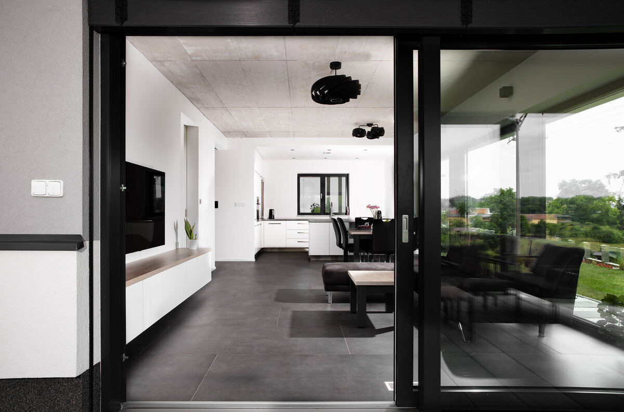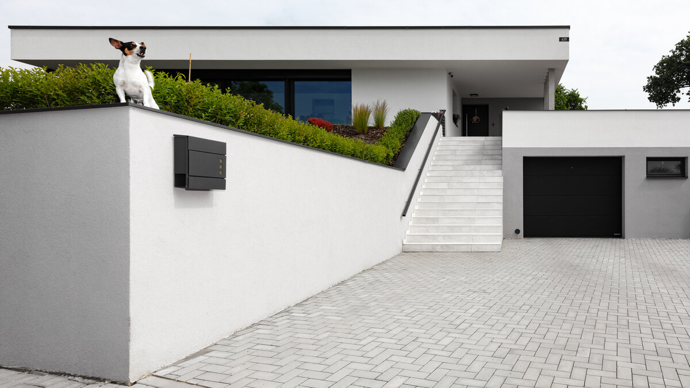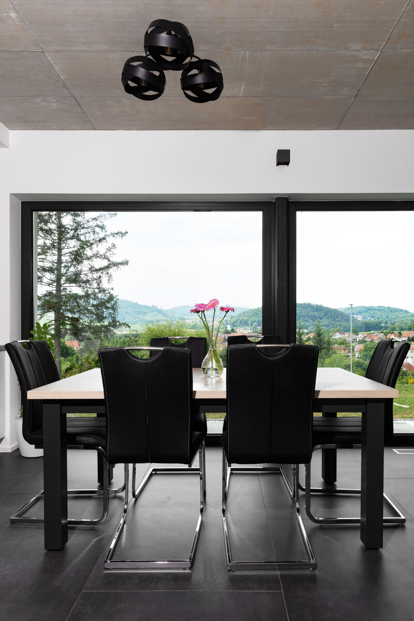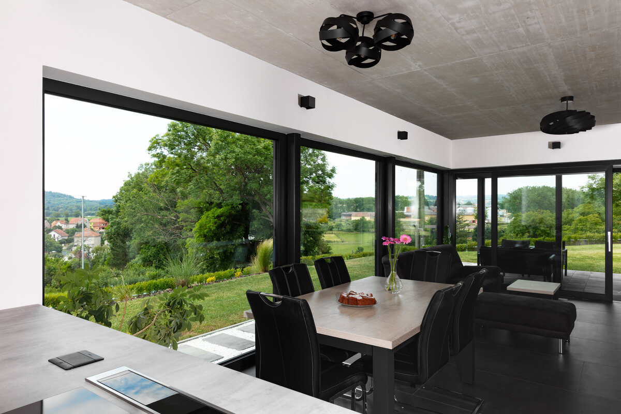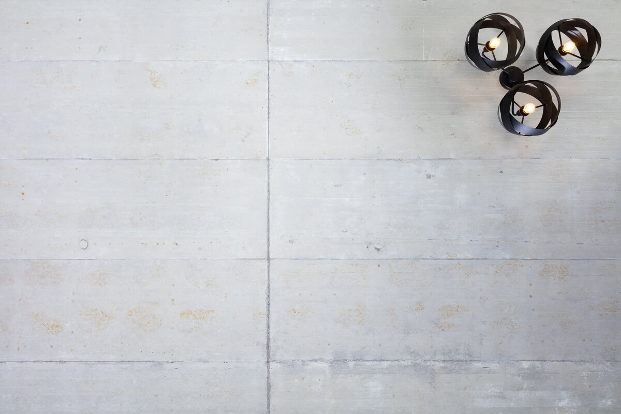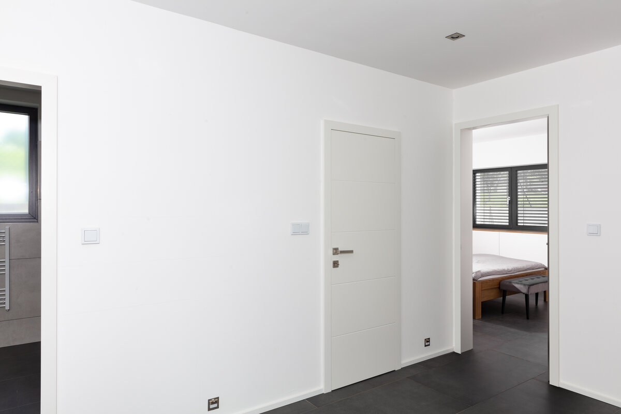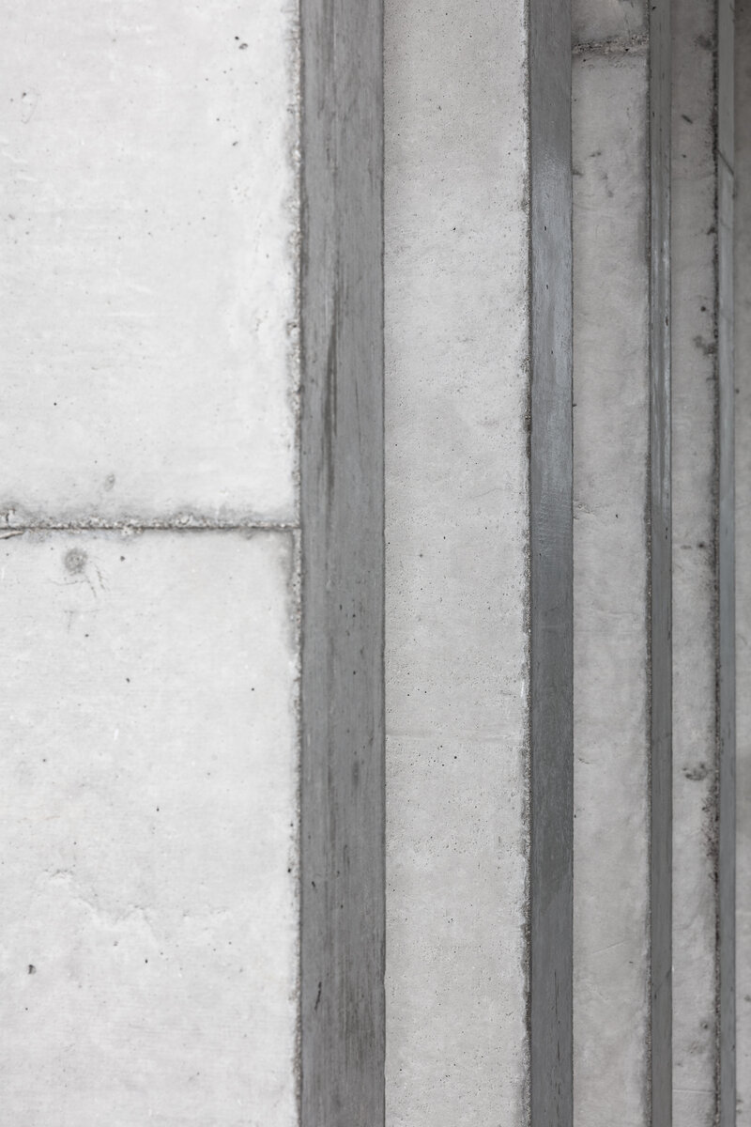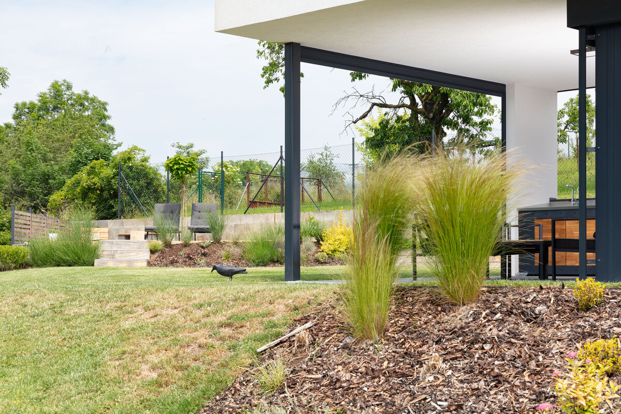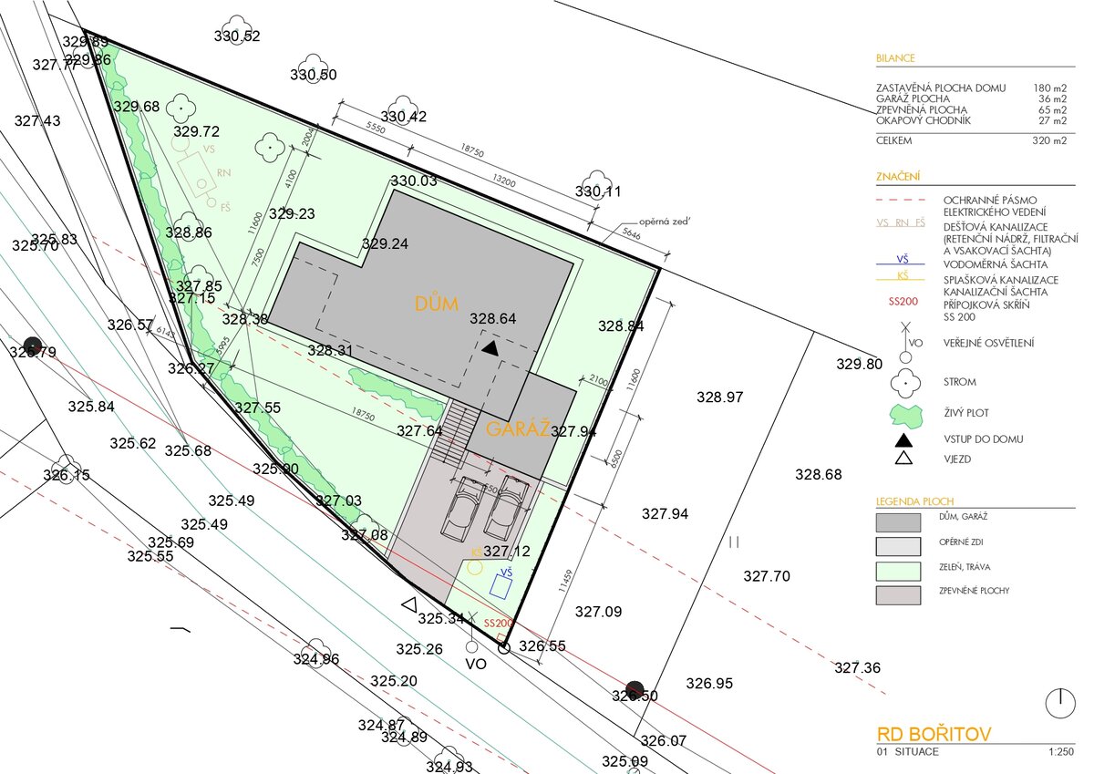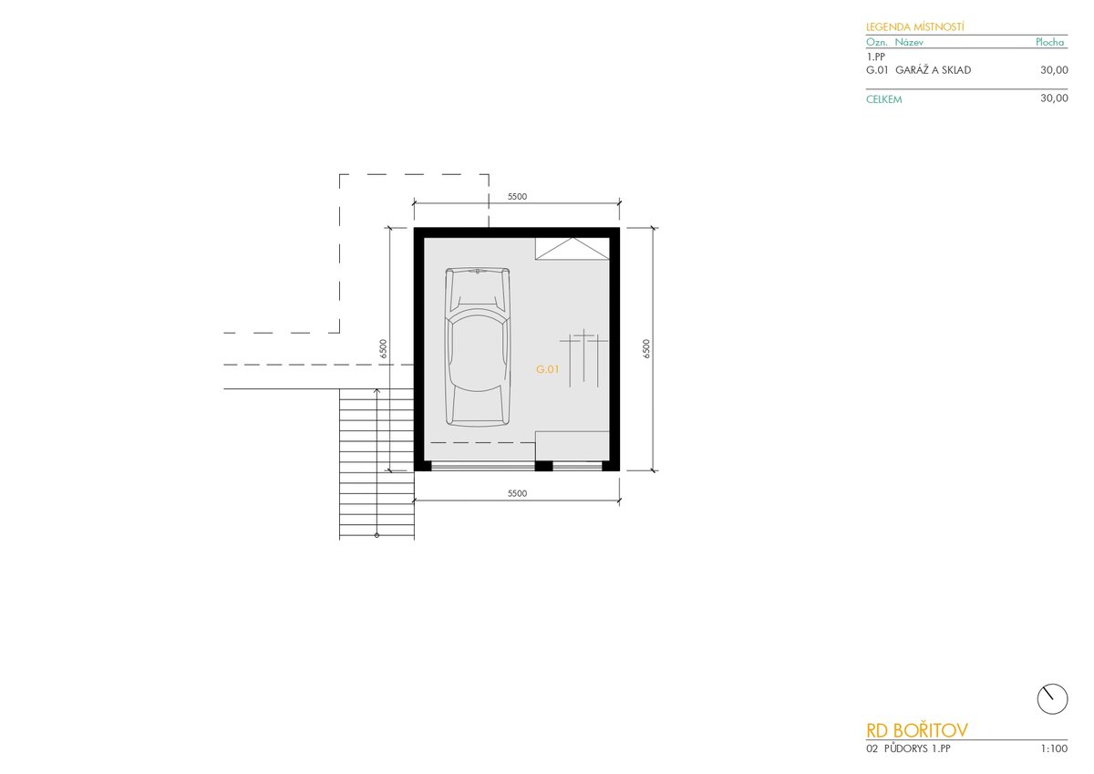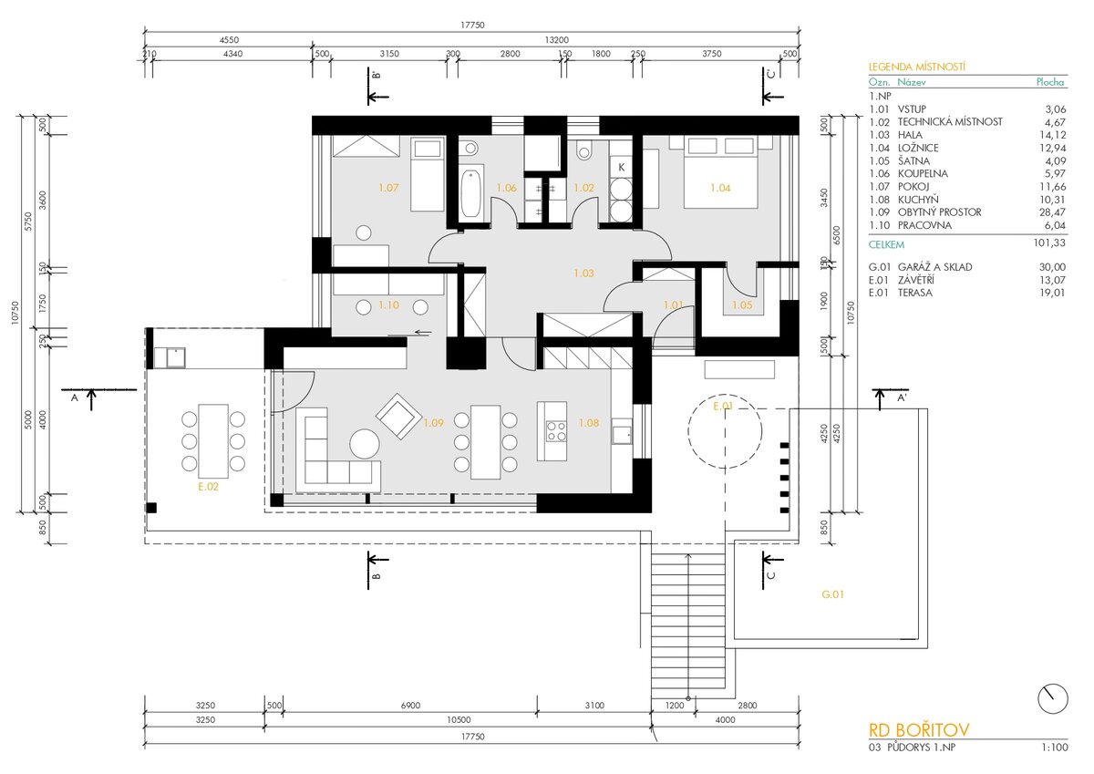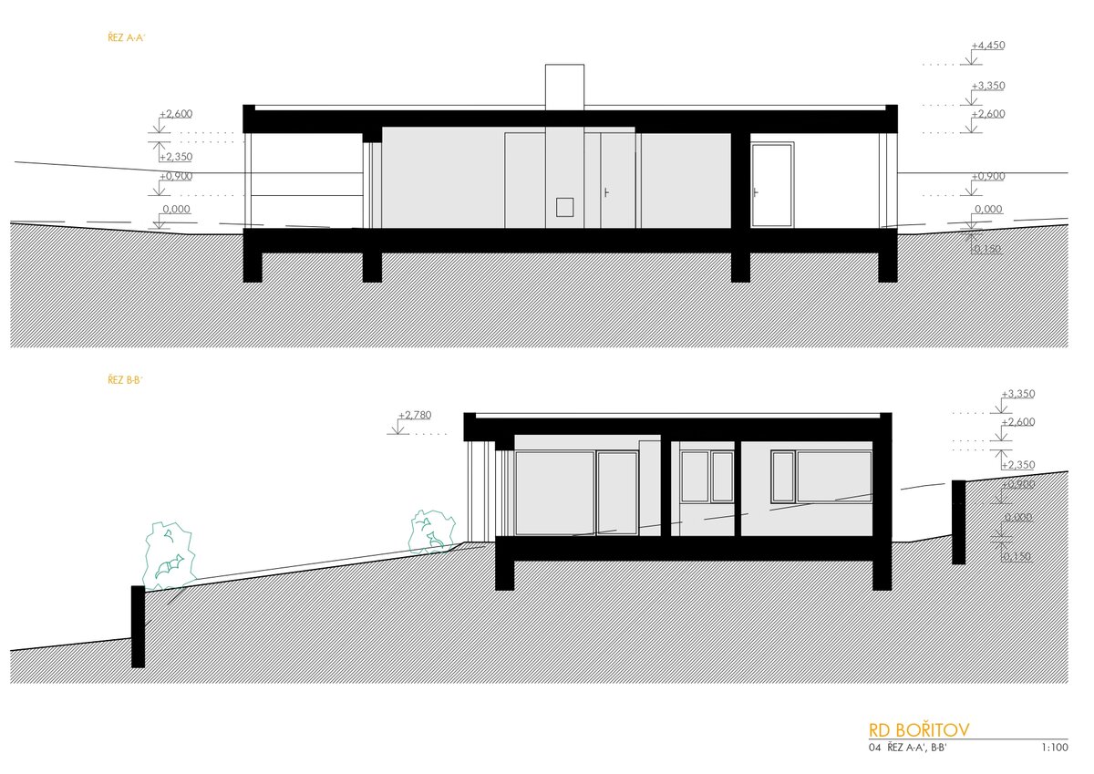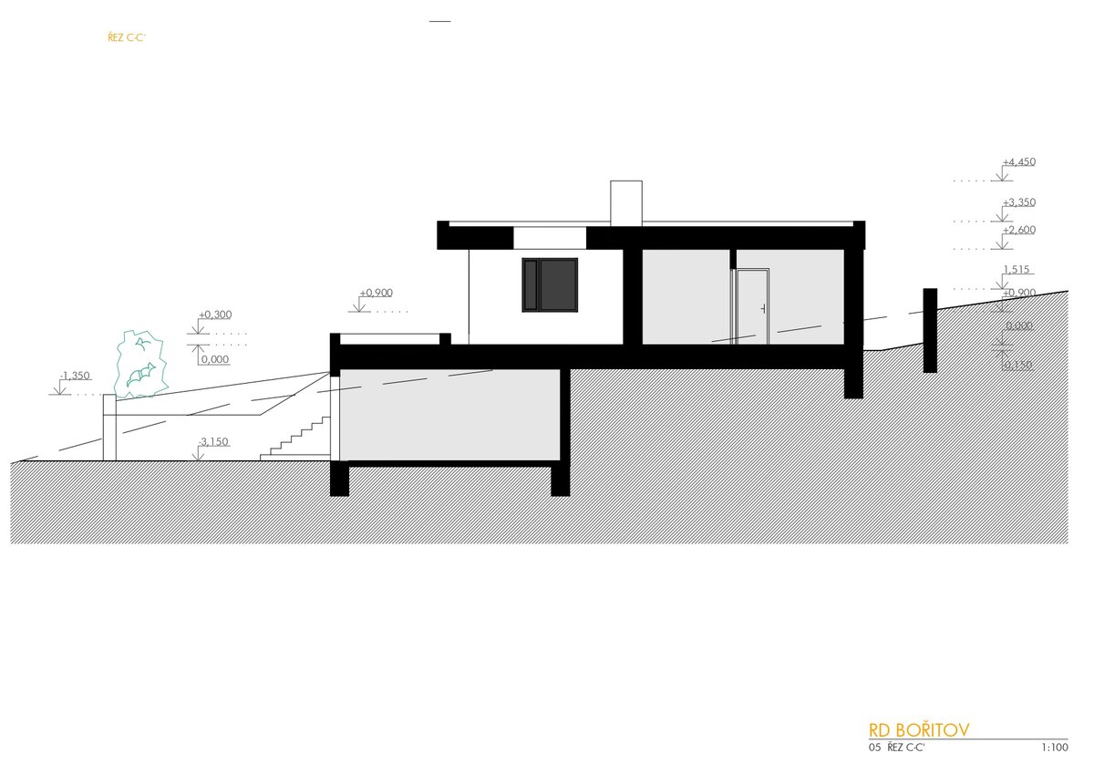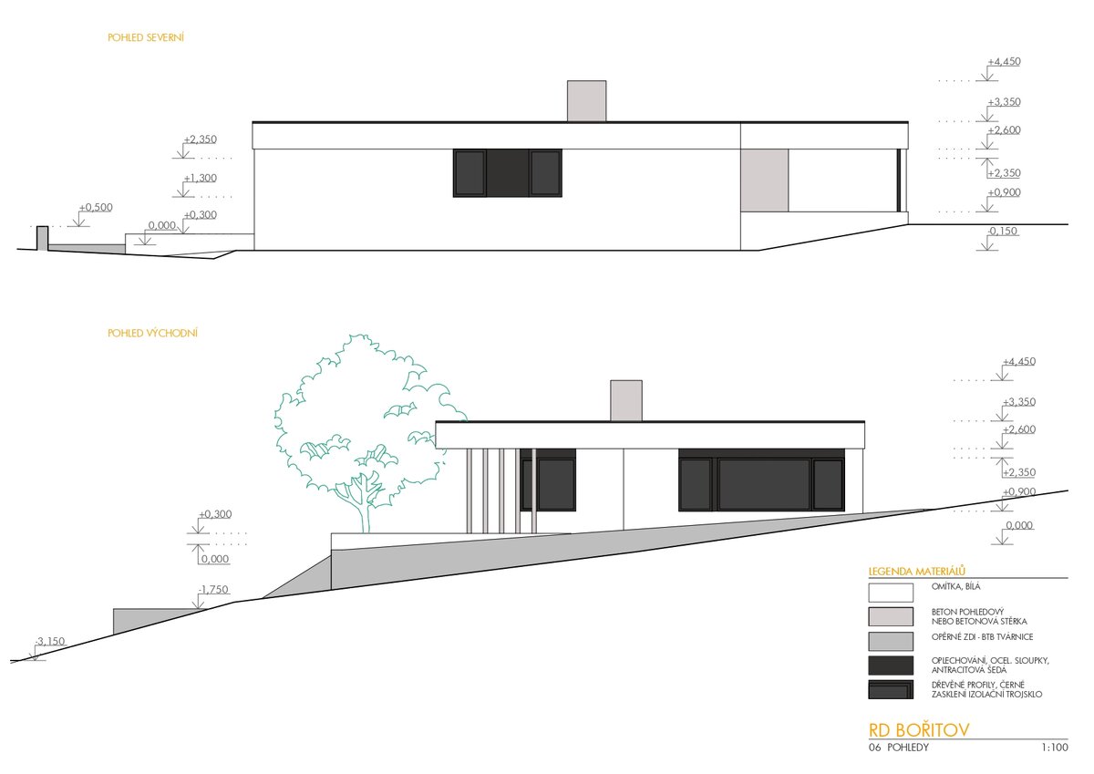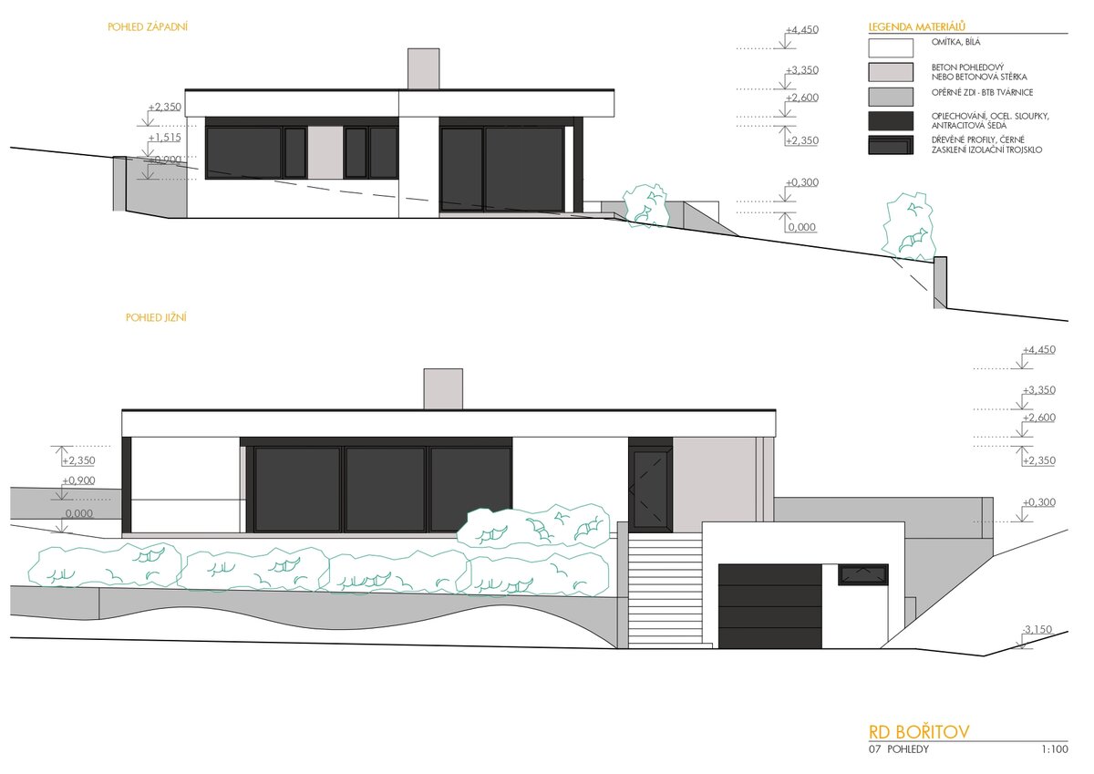| Author |
Ing. arch. Vladimír Hrivňák, Ing. arch. Ľubomíra Jindrová, Ing. et Ing. Lenka Grégrová |
| Studio |
No-A Architekti s.r.o. |
| Location |
Bořitov, Jihomoravský kraj |
| Investor |
Jiří a Šárka Nytrovi |
| Supplier |
svépomocní výstavba |
| Date of completion / approval of the project |
October 2022 |
| Fotograf |
Majo Eliáš |
A small house on a small plot. The house appreciates the land. It builds on beautiful views. It develops the horizontal slope. The heart of the house is the hall that connects all the living spaces. The house is complemented by an outdoor terrace and a buried garage.
The main living area faces southwest, with an outdoor terrace adjoining it to the west. The bedroom is pampered by the eastern sun, while the children's room and study look west. To the north of the house, a bathroom and toilet combined with a laundry room cover the back. Shifting the mass of the day area against the private and service area creates a comfortable lee.
The day part is more dynamic. It is maximally glazed, covered by a roof with long overhangs to the east and west, it follows the horizontal slope on which the house is perched.
The private part is opposite to the day compact. The openings are composed into one clear rectangle each time.
This is a newly built family house with 3,5 rooms. Built up area 101,33m2 + garage and storage (30m2), lee (13,07m2), terrace (19,01m2).
Brick house made of vpc bricks, foundation strip, reinforced concrete ceiling partly exposed.
Colour and material solutions - white facades, dark grey hole fillers and metal structures complemented by details in concrete or concrete screed. Plastic windows, glazed with triple glazing. Thermal insulation - extruded and expanded polyester. Waterproofing - asphalt strips underneath, mPVC membrane roof. Façade - thin layer facade plaster.
Connections are brought to the south-eastern end, electrical - SS200 junction box on the boundary of the property, water - water meter shaft on the property, sewage sewerage - sewerage shaft on the property, rainwater sewerage - led to the retention tank, underfloor hot water heating, heat source electric boiler, forced ventilation with waste heat recovery.
Green building
Environmental certification
| Type and level of certificate |
ne
|
Water management
| Is rainwater used for irrigation? |
|
| Is rainwater used for other purposes, e.g. toilet flushing ? |
|
| Does the building have a green roof / facade ? |
|
| Is reclaimed waste water used, e.g. from showers and sinks ? |
|
The quality of the indoor environment
| Is clean air supply automated ? |
|
| Is comfortable temperature during summer and winter automated? |
|
| Is natural lighting guaranteed in all living areas? |
|
| Is artificial lighting automated? |
|
| Is acoustic comfort, specifically reverberation time, guaranteed? |
|
| Does the layout solution include zoning and ergonomics elements? |
|
Principles of circular economics
| Does the project use recycled materials? |
|
| Does the project use recyclable materials? |
|
| Are materials with a documented Environmental Product Declaration (EPD) promoted in the project? |
|
| Are other sustainability certifications used for materials and elements? |
|
Energy efficiency
| Energy performance class of the building according to the Energy Performance Certificate of the building |
B
|
| Is efficient energy management (measurement and regular analysis of consumption data) considered? |
|
| Are renewable sources of energy used, e.g. solar system, photovoltaics? |
|
Interconnection with surroundings
| Does the project enable the easy use of public transport? |
|
| Does the project support the use of alternative modes of transport, e.g cycling, walking etc. ? |
|
| Is there access to recreational natural areas, e.g. parks, in the immediate vicinity of the building? |
|
