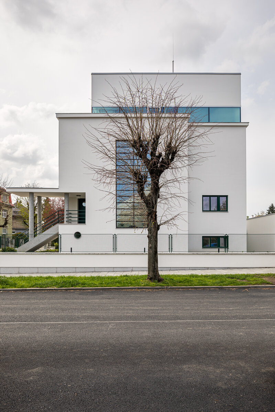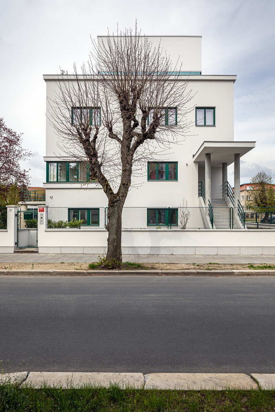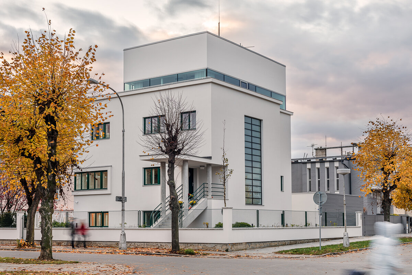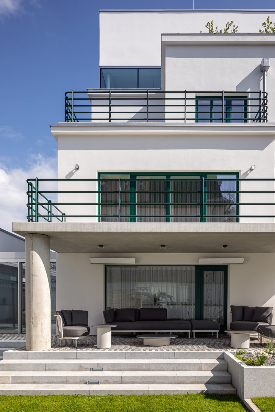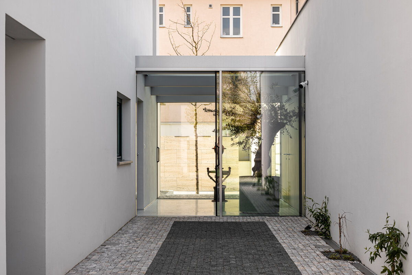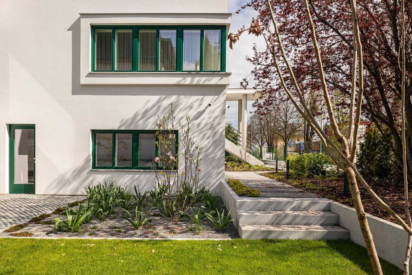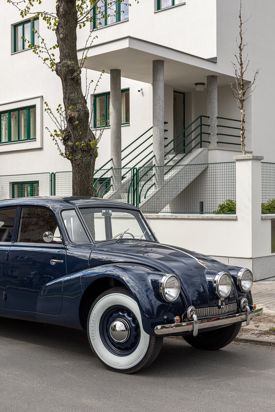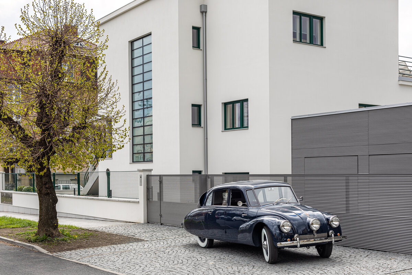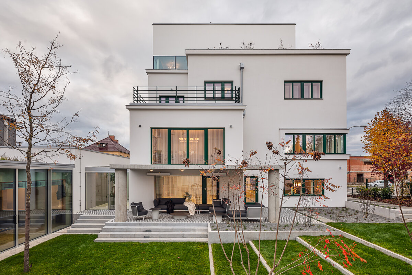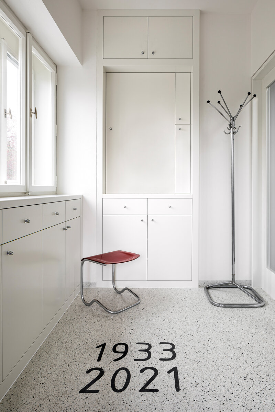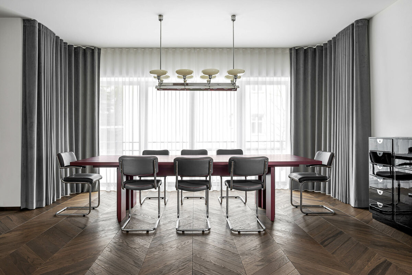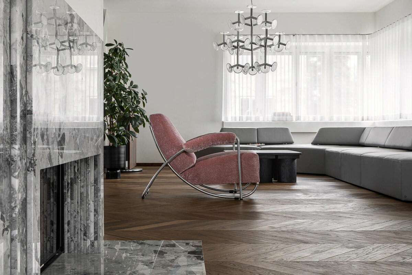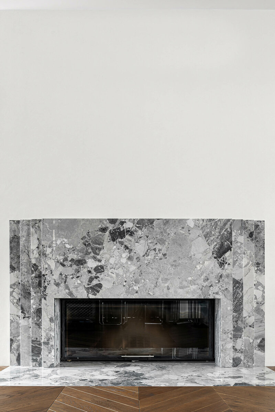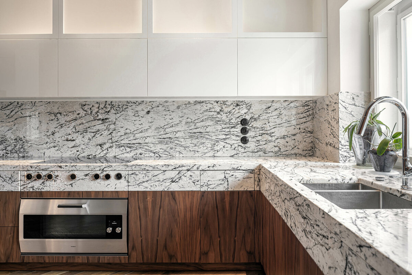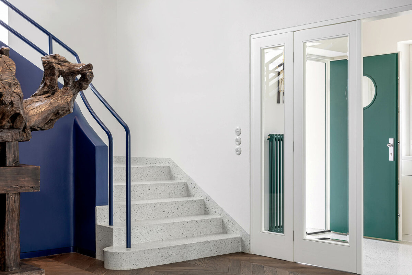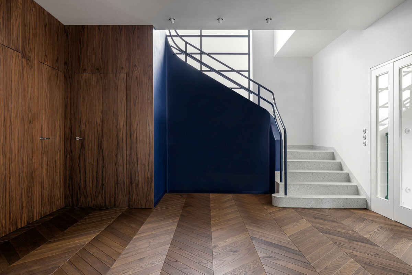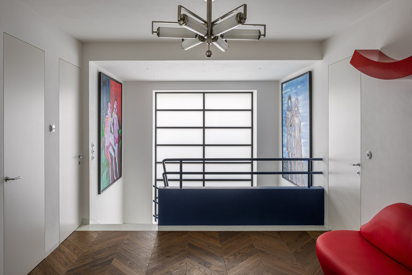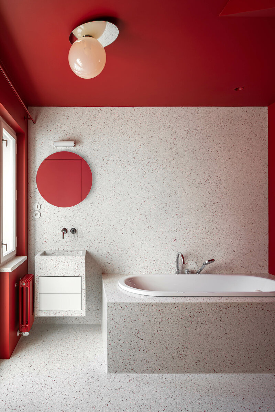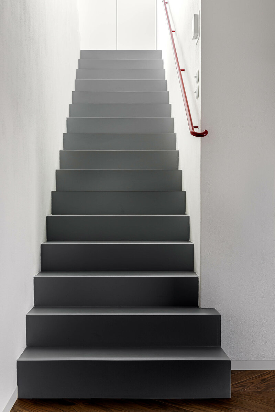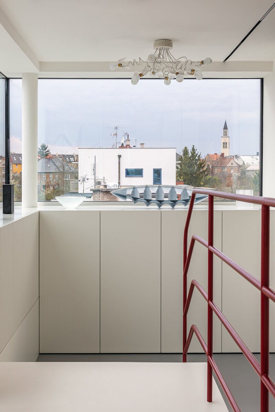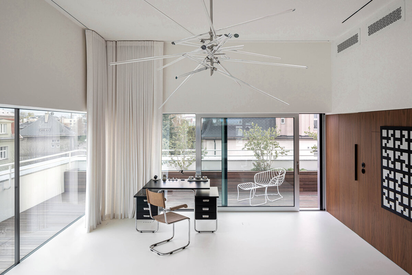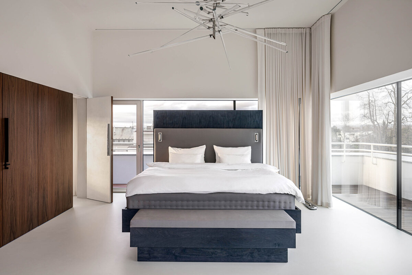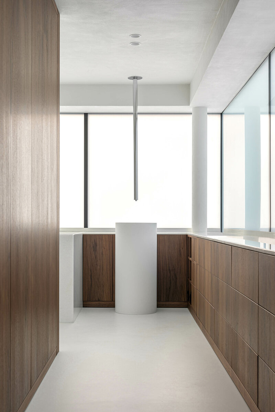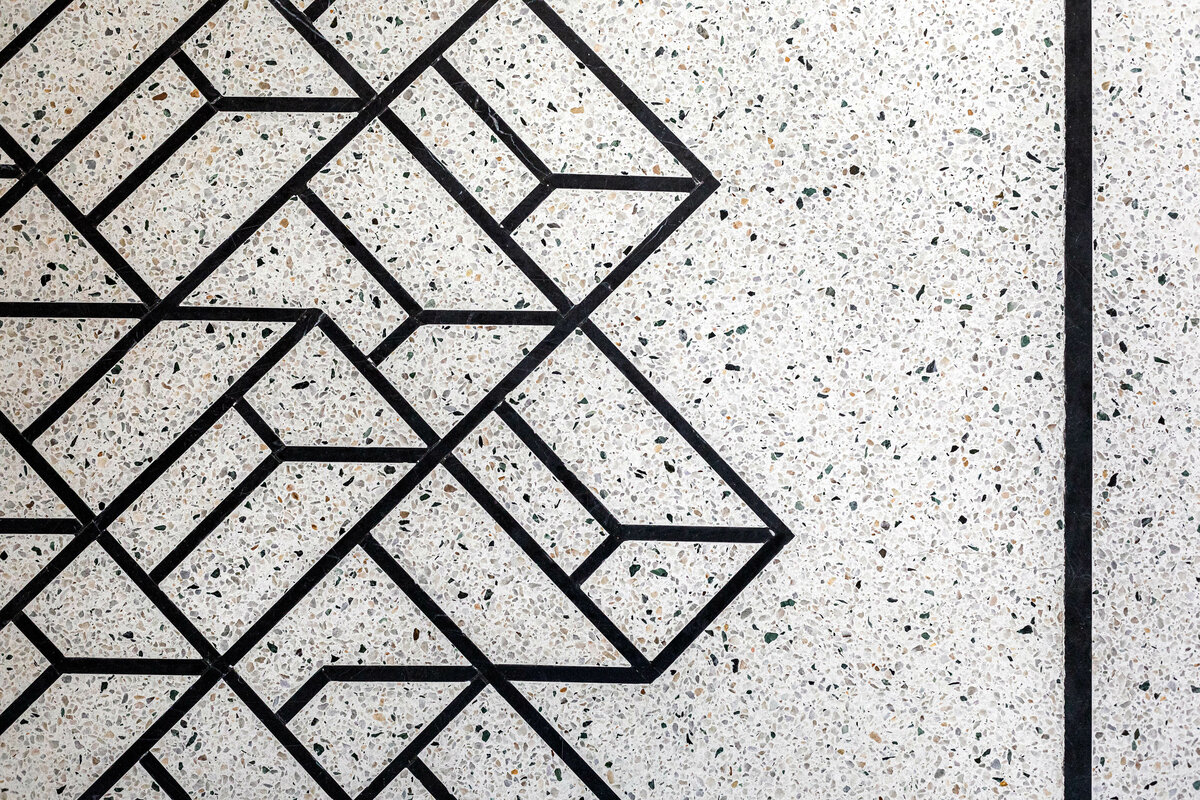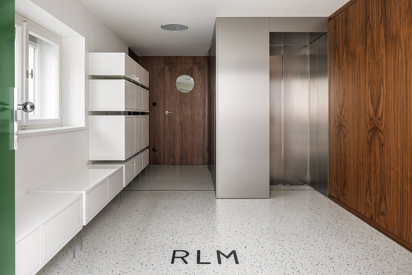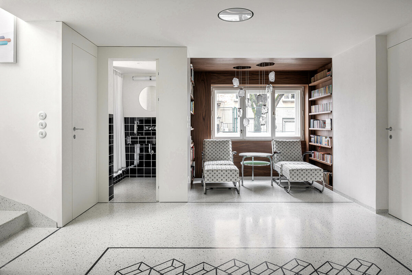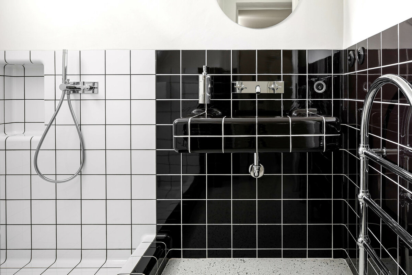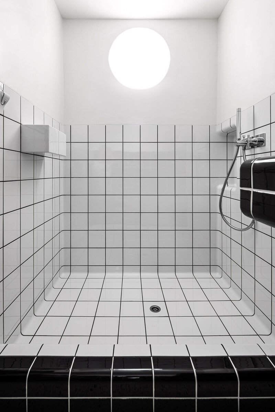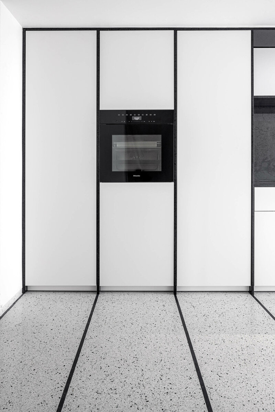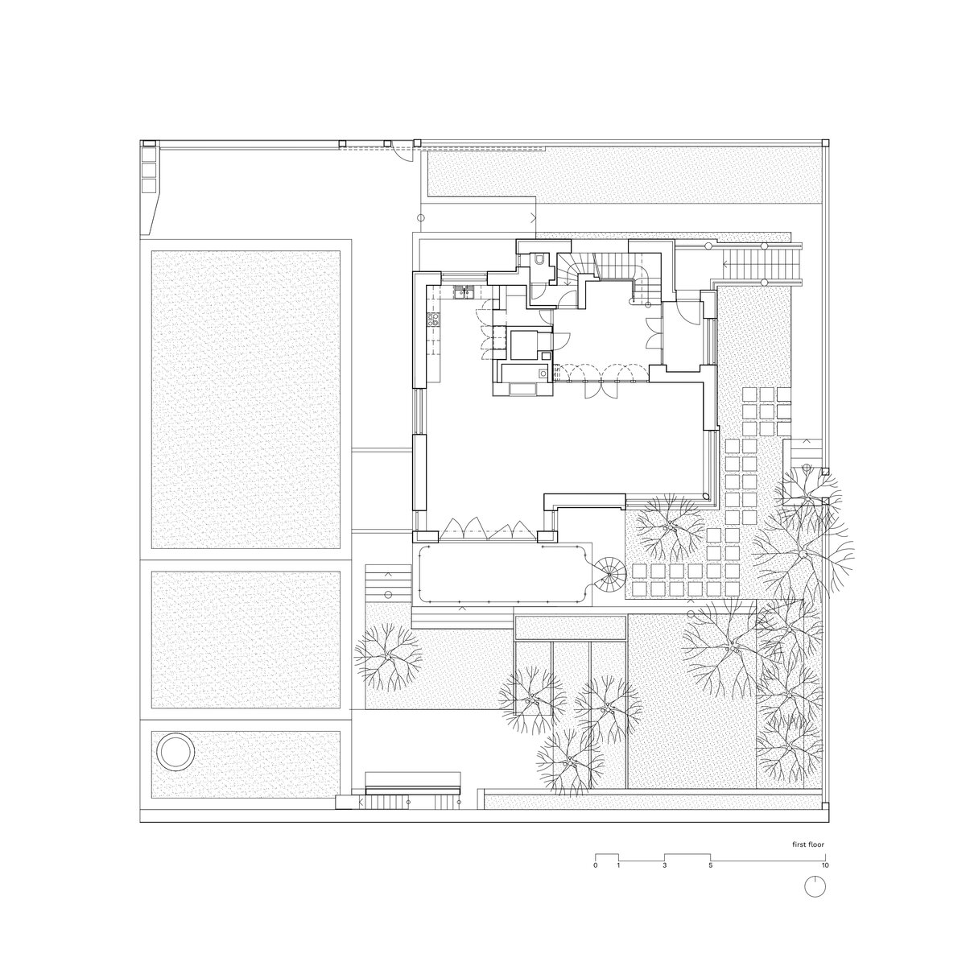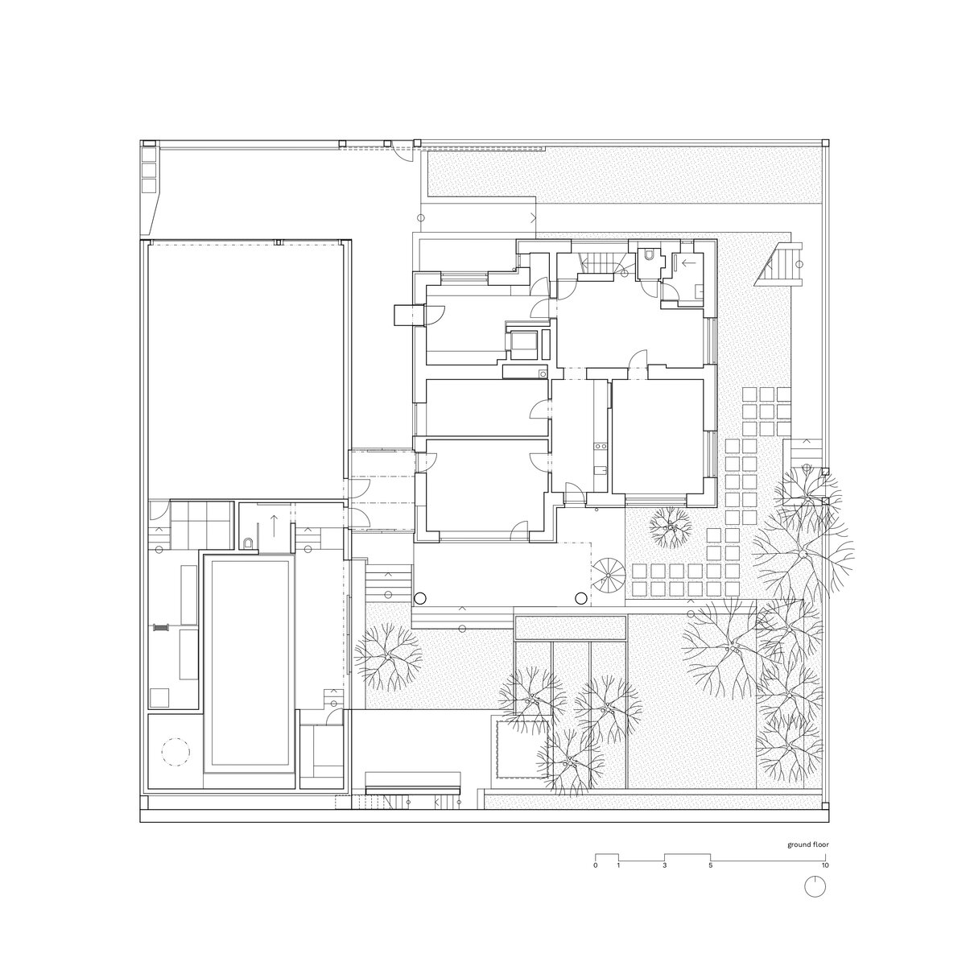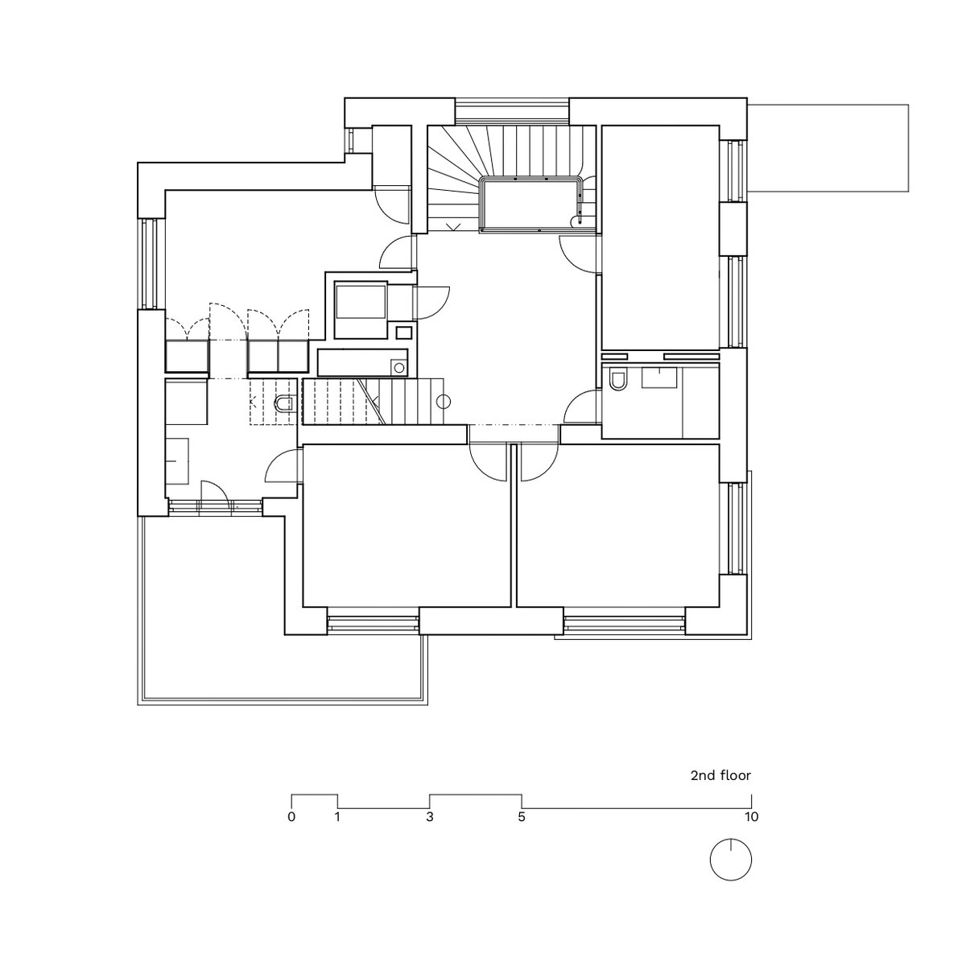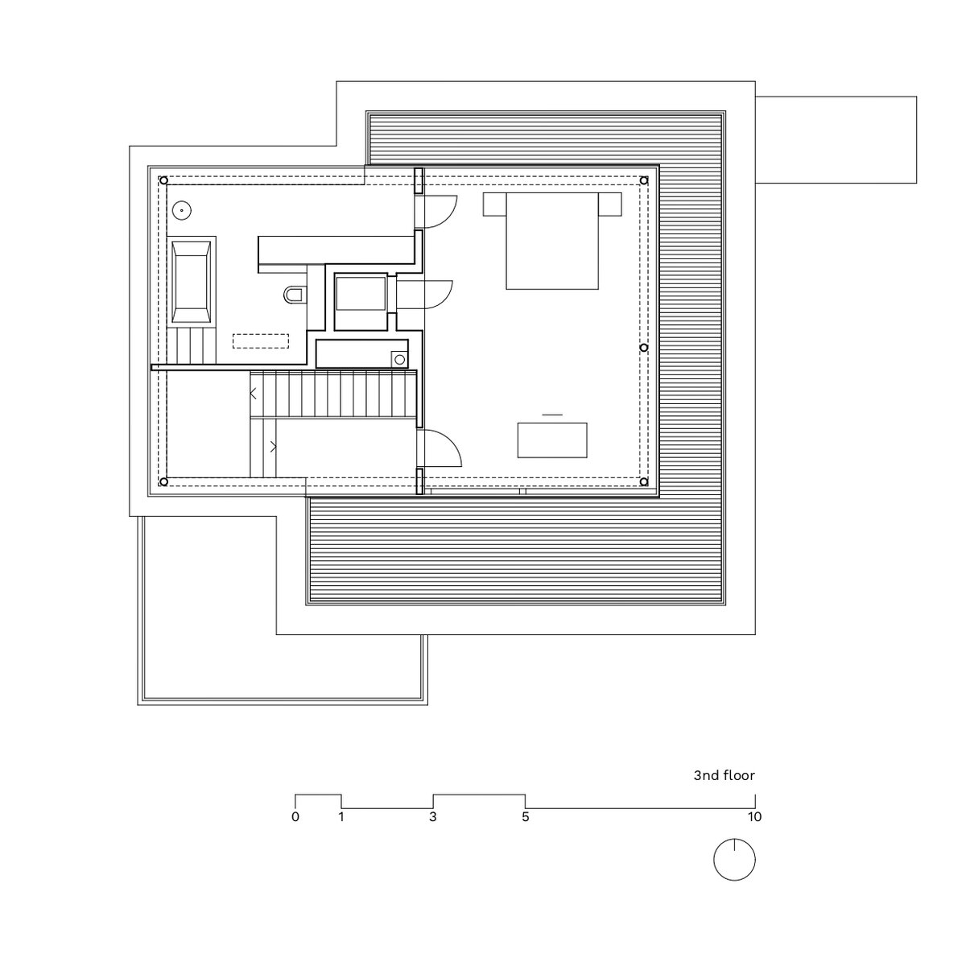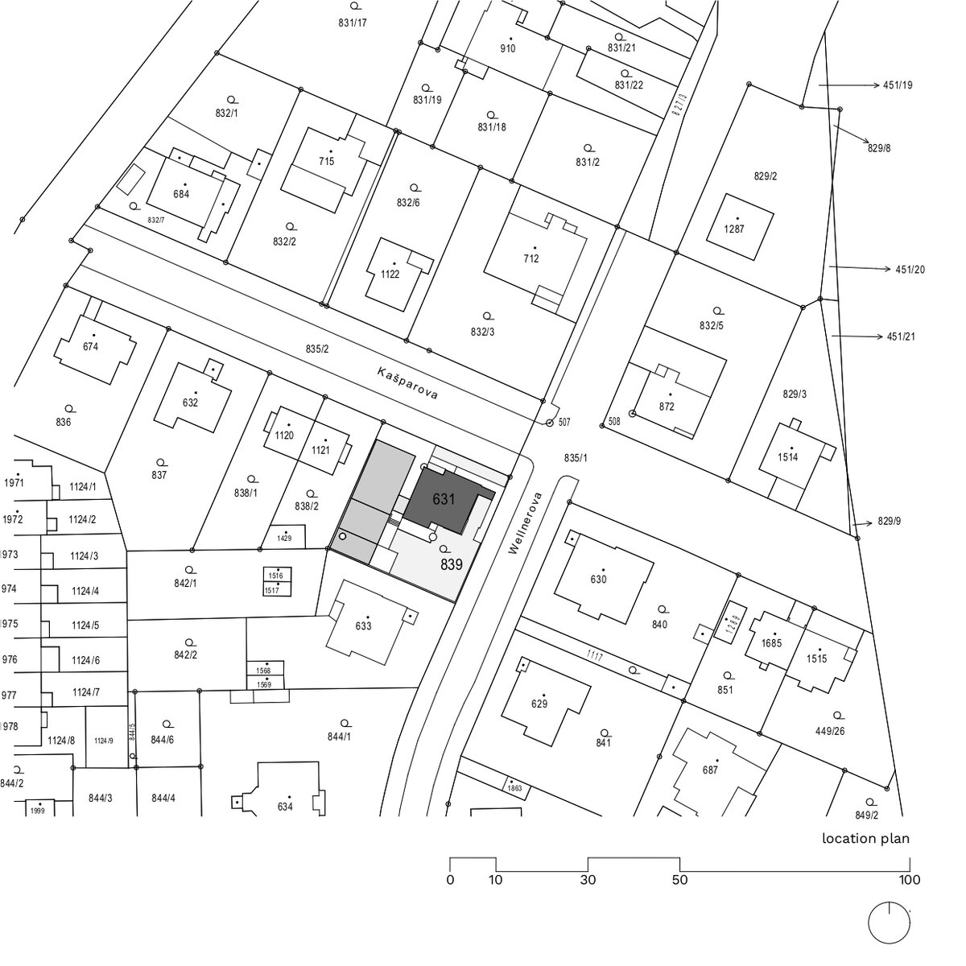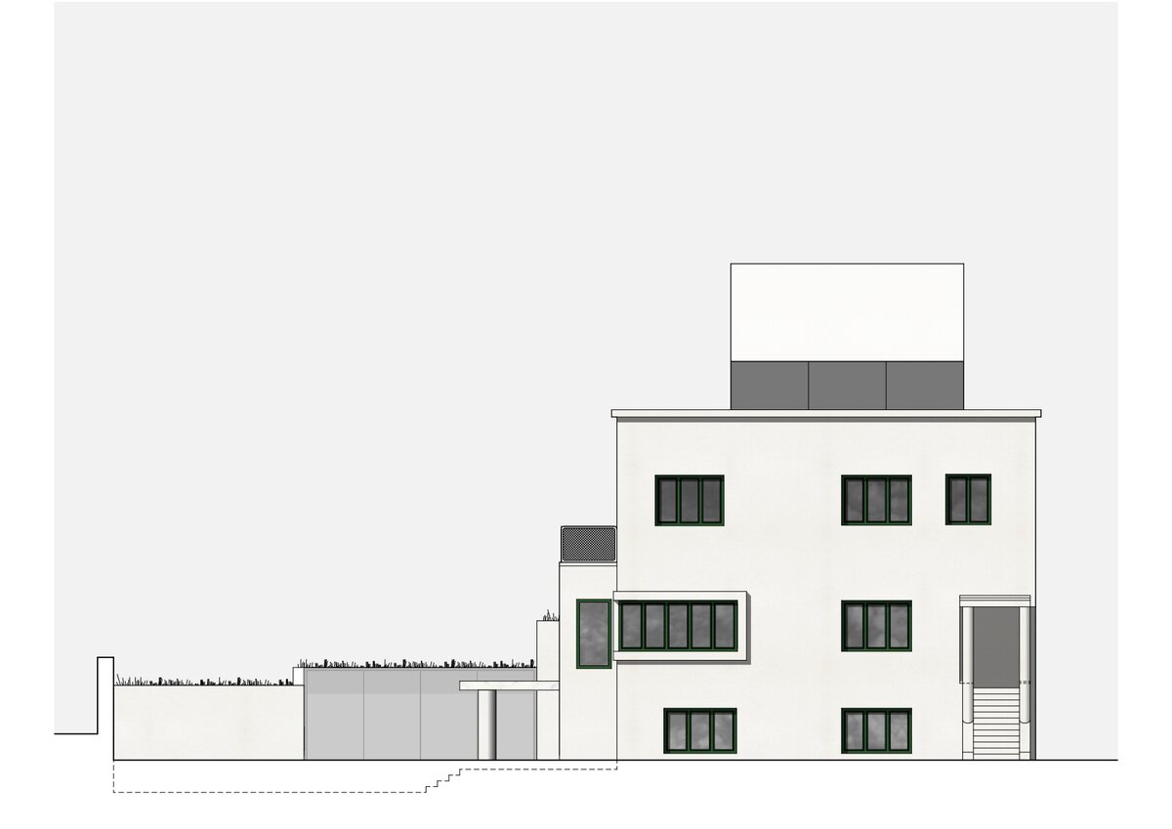| Author |
Mgr. Ing. arch. Jan Pospíšil/ studioPAB s.r.o. / (návrh interiéru Ing. Jana Trundová) |
| Studio |
|
| Location |
Wellnerova 19, 779 00 Olomouc |
| Investor |
Mgr. René Mohyla |
| Supplier |
Eurogema a.s. |
| Date of completion / approval of the project |
December 2021 |
| Fotograf |
|
The theme of the project was the reconstruction and extension of a 1930s villa. The original investor and the builder at the same time was Ing. Jan Hublík. Although the original drawings are signed by Hublík, according to Prof. Zatloukal, the house was designed by Bohuslav Fuchs. The theory is based mainly on the analogy with Fuchs' house in Mariánské Hory and also on Hublík's documented previous working relationship with Fuchs. Direct evidence of this has not yet been found. However, it is clearly a good example of period architecture. In the 1990s, the house underwent a significant reconstruction, its layout was modified, a large terrace was added, the shapes of the windows were modified, and insulation with a distinctive blue paint was carried out. The condition of the horizontal concrete structures was so bad that at the most depressing stage of the reconstruction, the whole house was almost considered for demolition.
The intention of the current renovations was to uncover the authentic layer of the original house and restore its 1930s atmosphere. To meet the needs of a large family it was necessary to increase the capacity. The new layer approaches the original parts with respect, but at the same time is not afraid to assert itself confidently.
The main mass up to the cornice was returned to its original appearance, the monumental terrace was removed and replaced with a more subtle one. A single setback floor was added to the roof of the building. The new mass respects the basic geometric principle of the original house and also follows its tectonic logic. Its detail is admittedly contemporary. It is visually separated from the lower part by a continuous glass strip. In terms of colour, the superstructure is unified with the house; in contrast to the smooth stucco of the lower floors, it is an imaginary stage of cultivation further on, with the application of ground plaster. The massing is deliberately elevated, the main space on the 3rd floor offering an unexpected quality in the form of a dramatic increase in headroom.
The original garage on the level with the fencing has been removed and newly moved to the level of the house. The mass of the garage is terraced back so as to appear as small as possible in the garden. All the terrace levels are provided with a green roof and thus relate naturally to the landscaping of the garden. The garage is connected to the main house by a glass neck and hides the wellness area and technology room behind it.
The building is based on bedrock; the original plans were complicated by the water from the bedrock and the project had to be redesigned during construction. The results of the structural engineering survey were also an unpleasant surprise. The condition of the concrete ceilings proved to be beyond the limits of their lifespan and had to be replaced. The overall reconstruction became more difficult than first imagined.
The original chimney is replaced by a concrete core, in which the lift and installation shaft are placed. The concrete core is also the main load-bearing element of the upper retreating mass. This solution made it possible to bring up the upper mass without having to violently interfere with the original layout. The only visible modification to the layout on the 2nd floor is the displacement of one of the partition walls, which allows the staircase to be placed. All of the structure of the original house has been rebuilt with solid ceramic brick.
Green building
Environmental certification
| Type and level of certificate |
-
|
Water management
| Is rainwater used for irrigation? |
|
| Is rainwater used for other purposes, e.g. toilet flushing ? |
|
| Does the building have a green roof / facade ? |
|
| Is reclaimed waste water used, e.g. from showers and sinks ? |
|
The quality of the indoor environment
| Is clean air supply automated ? |
|
| Is comfortable temperature during summer and winter automated? |
|
| Is natural lighting guaranteed in all living areas? |
|
| Is artificial lighting automated? |
|
| Is acoustic comfort, specifically reverberation time, guaranteed? |
|
| Does the layout solution include zoning and ergonomics elements? |
|
Principles of circular economics
| Does the project use recycled materials? |
|
| Does the project use recyclable materials? |
|
| Are materials with a documented Environmental Product Declaration (EPD) promoted in the project? |
|
| Are other sustainability certifications used for materials and elements? |
|
Energy efficiency
| Energy performance class of the building according to the Energy Performance Certificate of the building |
B
|
| Is efficient energy management (measurement and regular analysis of consumption data) considered? |
|
| Are renewable sources of energy used, e.g. solar system, photovoltaics? |
|
Interconnection with surroundings
| Does the project enable the easy use of public transport? |
|
| Does the project support the use of alternative modes of transport, e.g cycling, walking etc. ? |
|
| Is there access to recreational natural areas, e.g. parks, in the immediate vicinity of the building? |
|
