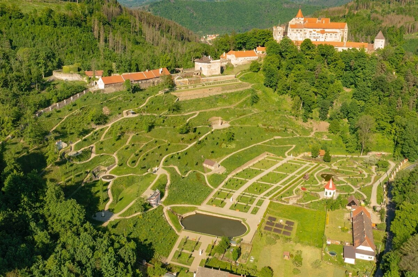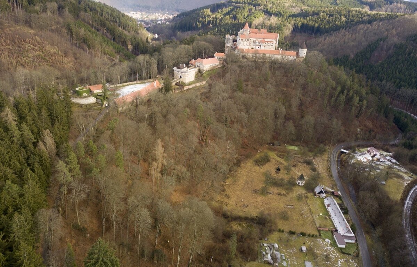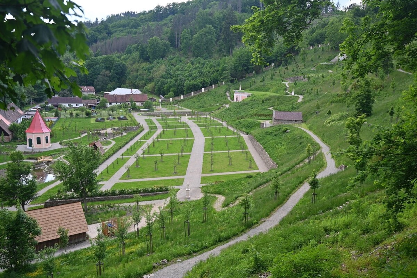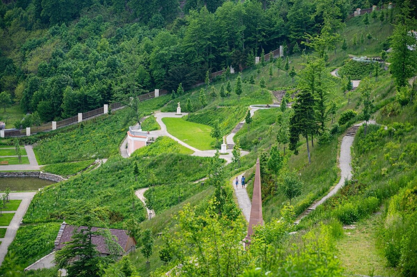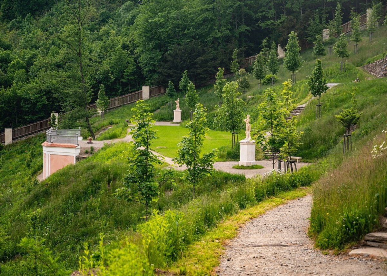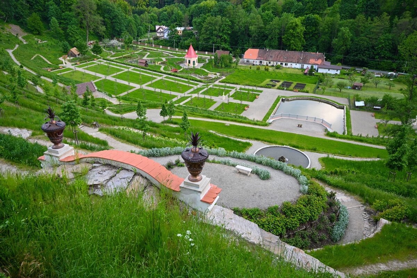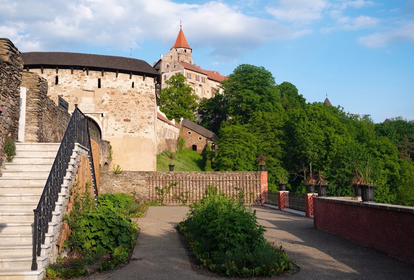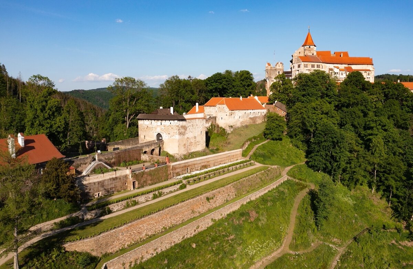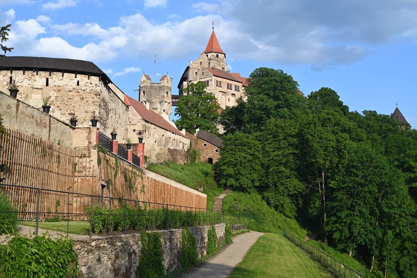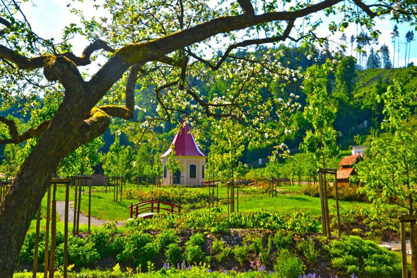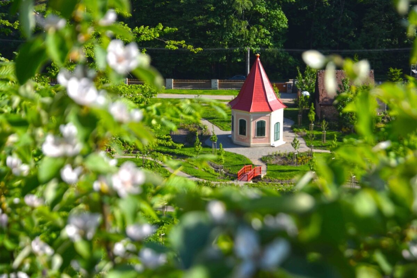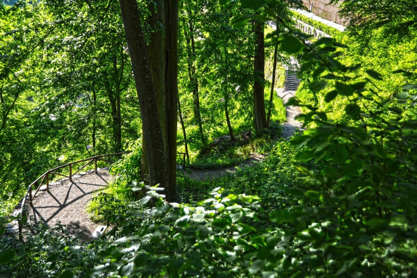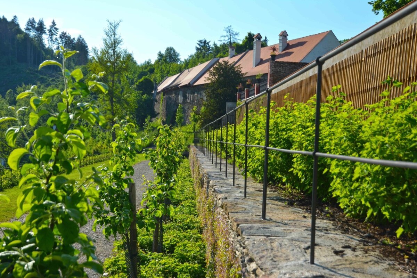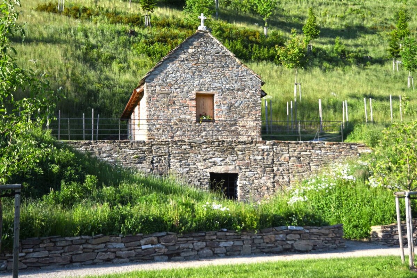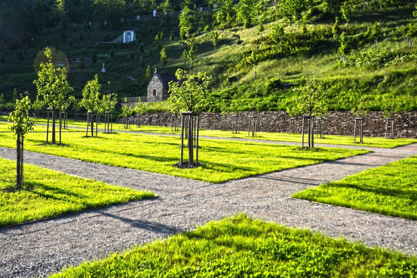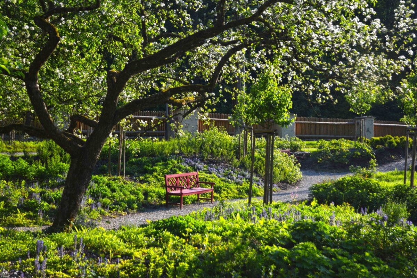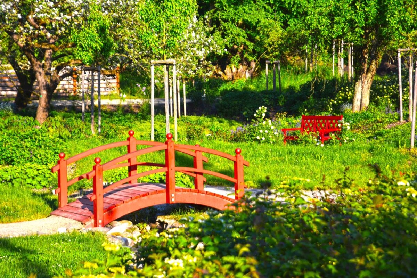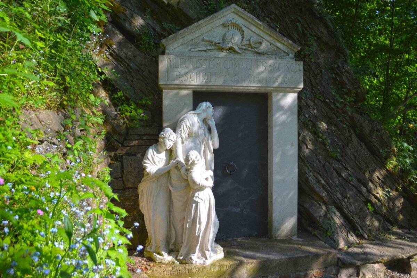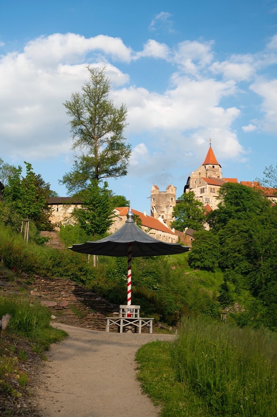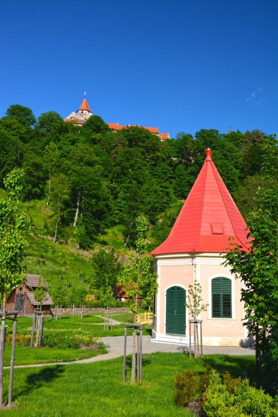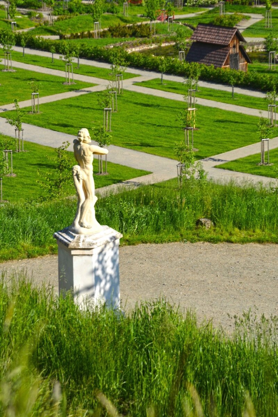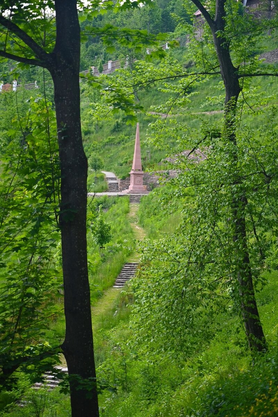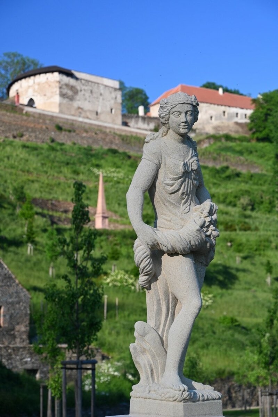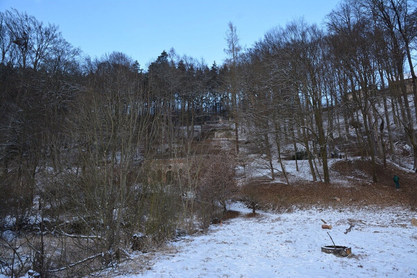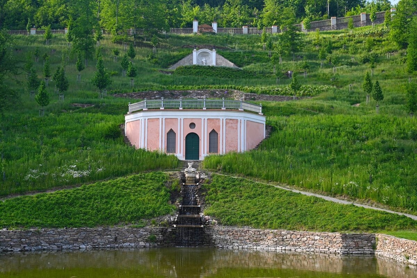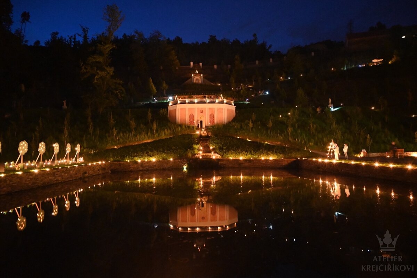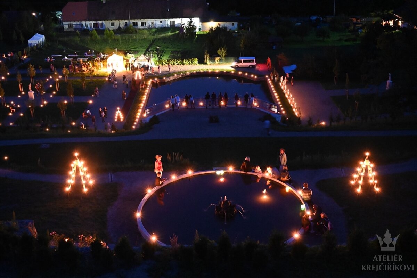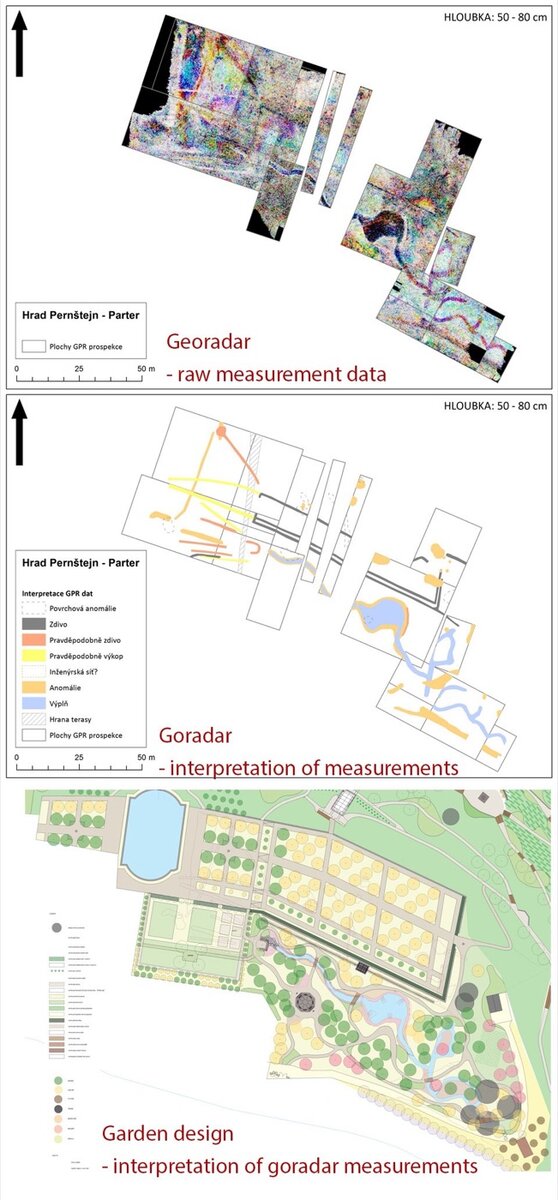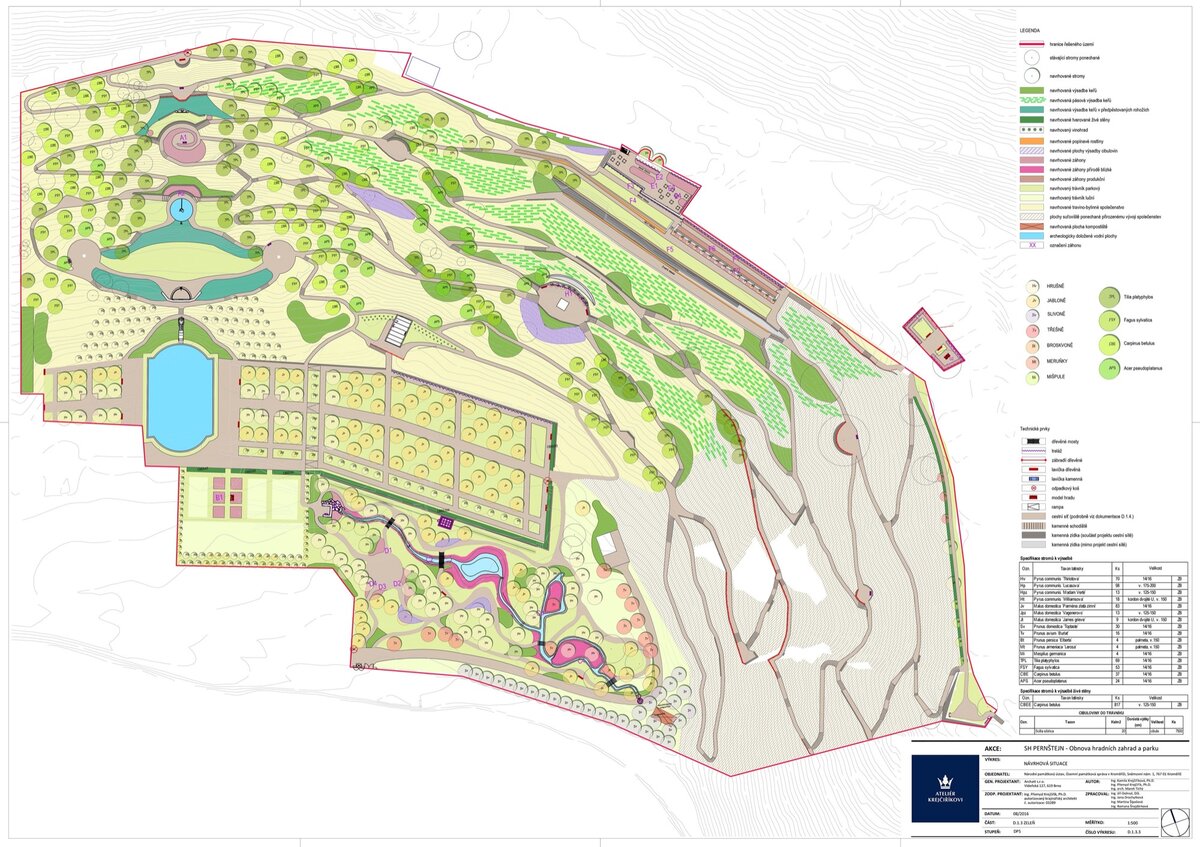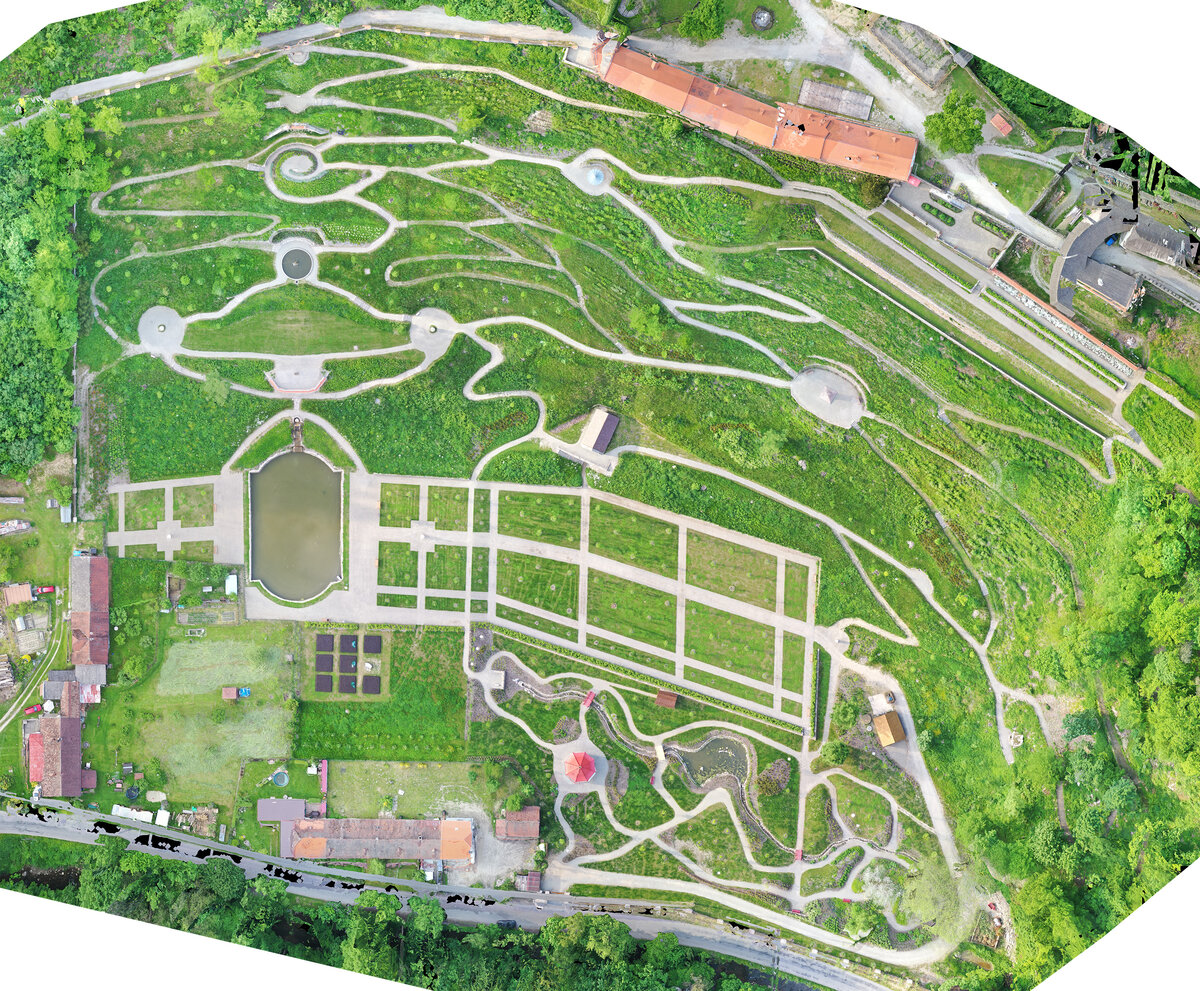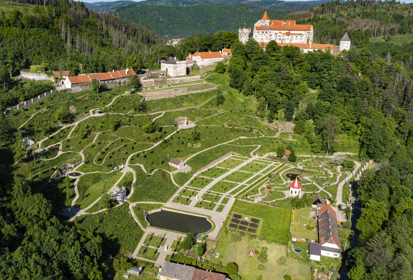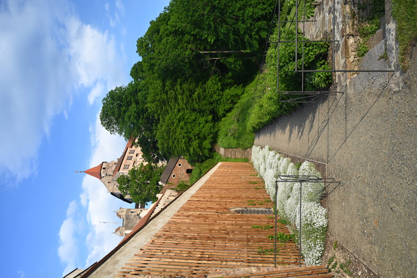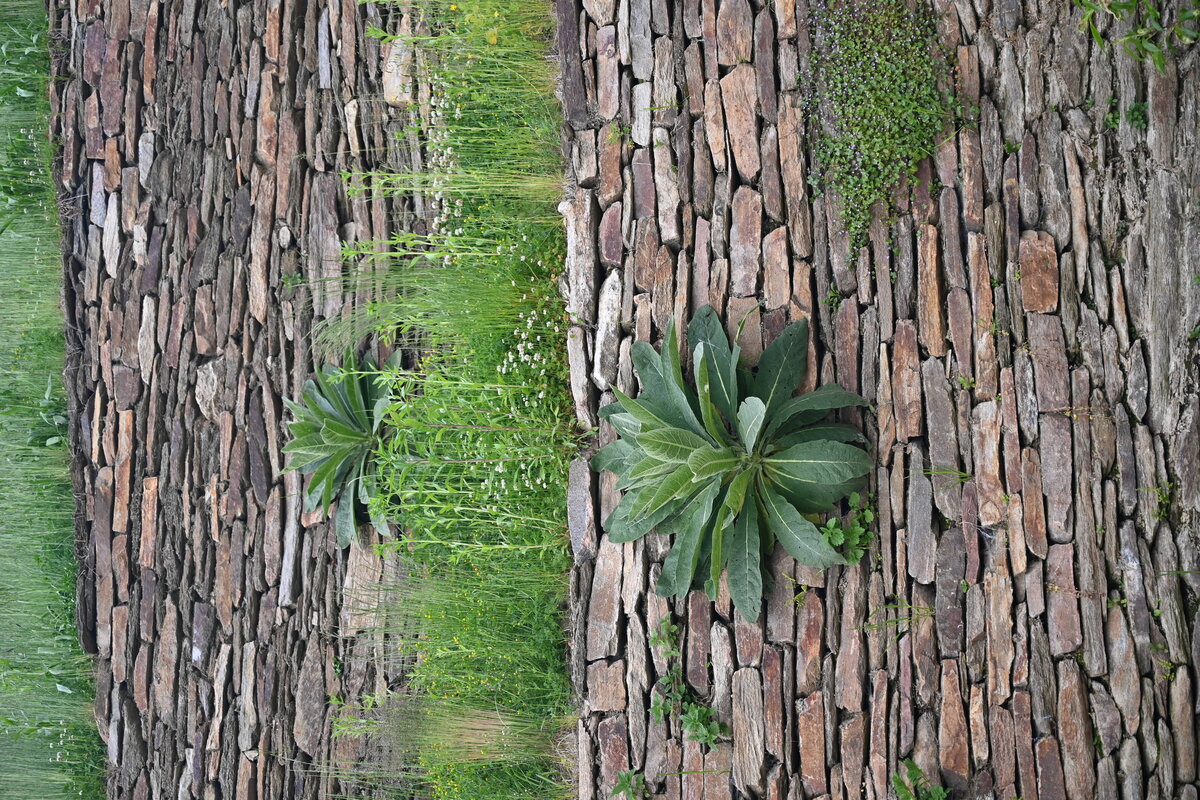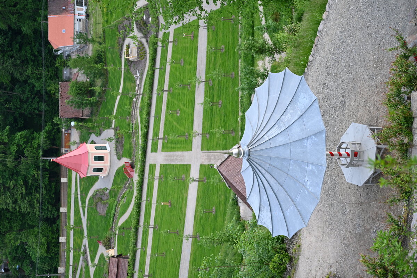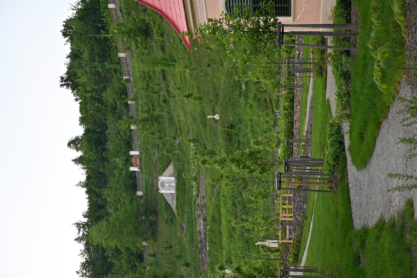| Author |
Marek Tichý / Archatt , Přemysl Krejčiřík, Kamila Krejčiříková / Ateliér Krejčiříkovi |
| Studio |
|
| Location |
Hrad Pernštejn, 592 62 Nedvědice |
| Investor |
Národní památkový ústav, Praha |
| Supplier |
Gardenline, s.r.o. Na Vinici 948/13, 412 01 Litoměřice-Předměstí |
| Date of completion / approval of the project |
September 2021 |
| Fotograf |
|
High Court Garden is a unique example of the development of European culture.
In the 13th century, the then impregnable castle was built in the middle of deep forests. The gardens were founded in 1798.
The garden is a manifesto of the Enlightenment
The garden combines elements of an ideal late Baroque cascade garden, a formal Classical parterre and an emerging landscape garden. The composition of the garden is determined by the ingenious arrangement of the buildings.
The individual buildings represent the main cultures of the world at the time. Ancient statues refer to the glory of the Greek gods and symbolically, the statue of the god Apollo stands at the highest point of the garden. The Turkish baths evoke the exoticism of the Arab countries. The Far East is represented by the Chinese pavilion and the parapet. Christianity is represented by the hermitage and the cenotaph. Egyptian culture is represented by the Pylon, which has a privileged position in the middle of the garden. It is a reference to the Enlightenment, which gave Europe critical thinking, the ability to receive and assimilate messages from distant parts of the world, to create a new value of knowledge and to develop it further. It was the Enlightenment that for the first time in history was able to juxtapose elements of several different cultures and combine them into a single whole - in this case, a garden.
The state of the garden before restoration
The slopes below the castle were hidden under a dense growth of trees that resembled a forest rather than a park. The trees were uprooting and threatening the surrounding area. The statues were removed from the garden. The buildings were destroyed.
Pre-project preparation
The restoration of the garden used a process known as scientific restoration, drawing as much as possible on historically documented material to ensure that the final restoration was based on an interpretation of the available authentic sources. Scientific reconstruction is a complex process. The restoration must not be schematic, but the interpretation of the source material must create the atmosphere and artistic value of the vanished garden. Restoration is a very demanding creative process. GPR was also used in the restoration to reveal the buried stream. Based on archaeological research, this part of the garden has been given meaning.
The management of the garden is set up in a modern way. It is an allegory for the constant struggle between man and nature.
Restoration of buildings
All the buildings in the garden were in a state of disrepair and had to be restored.
The Chinese pavilion was restored as part of the demanding restoration - and also the entrance from the castle, which also contains oriental motifs that connect the two buildings in an interesting way.
In contrast, the water structures - the Great Pool and the fountain above the Turkish Baths, which has a statue of a gargoyle designed by the architect - were reconstructed in their original configuration. The water stairs with dolphin statues below the Turkish Baths were also designed according to the historical basis and their missing parts were replaced. The wooden halters from the later development period have not been forgotten.
The path network
Before the restoration, the path network in the garden was almost extinct. During the restoration, the paths were divided into two basic categories according to their operational importance.
The first category is the backbone roads, which were restored to provide reliable service to the site not only for visitors but also for maintenance equipment.
The second category is secondary roads that have been established with gravel sod technology. They are designed for curious visitors who want to spend more time in the garden, explore it and experience unusual views from the slope to the parterre.
The cuttings of the paths up the slope have been widened from their original state to meet today's standards for contemporary visitor traffic.
Vegetation features
An oriental garden has been restored at the Chinese Pavilion, separated from the parterre by a high hornbeam fence. Fruit trees, pear and apple trees were planted in the parterre.
The old apple trees from the original orchard are represented in the oriental part and balance the atmosphere of antiquity of the place.
In addition to fruit trees, only native tree species such as beeches, lindens, maples and yews have been planted on the slopes of the Pernštejn Garden, forming a vegetation unit linking the views of the various historic buildings. The planting is complemented by meadow vegetation, which also naturally reinforces the slope.
Water features
As part of the restoration, the garden's entire water system was created using modern pumping technology.
Green building
Environmental certification
| Type and level of certificate |
-
|
Water management
| Is rainwater used for irrigation? |
|
| Is rainwater used for other purposes, e.g. toilet flushing ? |
|
| Does the building have a green roof / facade ? |
|
| Is reclaimed waste water used, e.g. from showers and sinks ? |
|
The quality of the indoor environment
| Is clean air supply automated ? |
|
| Is comfortable temperature during summer and winter automated? |
|
| Is natural lighting guaranteed in all living areas? |
|
| Is artificial lighting automated? |
|
| Is acoustic comfort, specifically reverberation time, guaranteed? |
|
| Does the layout solution include zoning and ergonomics elements? |
|
Principles of circular economics
| Does the project use recycled materials? |
|
| Does the project use recyclable materials? |
|
| Are materials with a documented Environmental Product Declaration (EPD) promoted in the project? |
|
| Are other sustainability certifications used for materials and elements? |
|
Energy efficiency
| Energy performance class of the building according to the Energy Performance Certificate of the building |
|
| Is efficient energy management (measurement and regular analysis of consumption data) considered? |
|
| Are renewable sources of energy used, e.g. solar system, photovoltaics? |
|
Interconnection with surroundings
| Does the project enable the easy use of public transport? |
|
| Does the project support the use of alternative modes of transport, e.g cycling, walking etc. ? |
|
| Is there access to recreational natural areas, e.g. parks, in the immediate vicinity of the building? |
|
