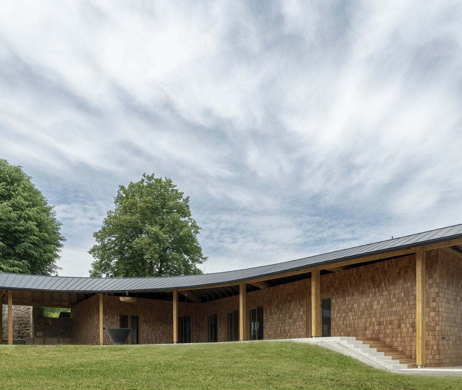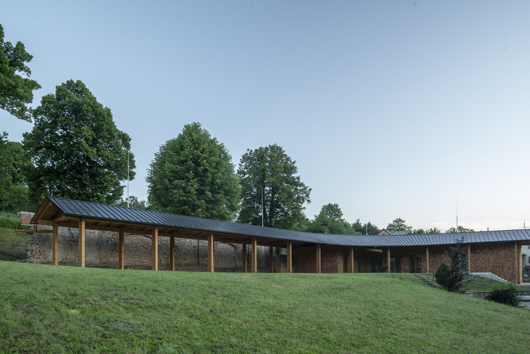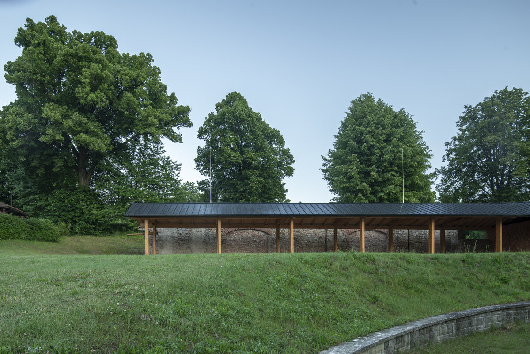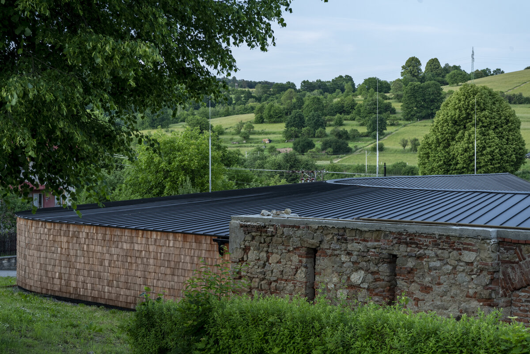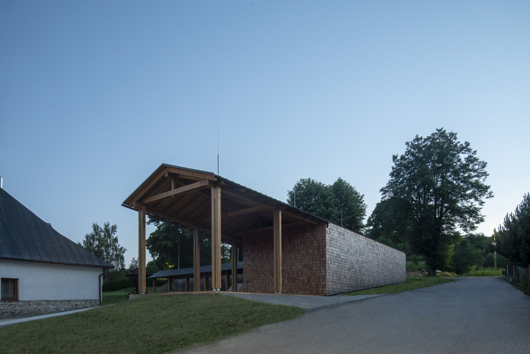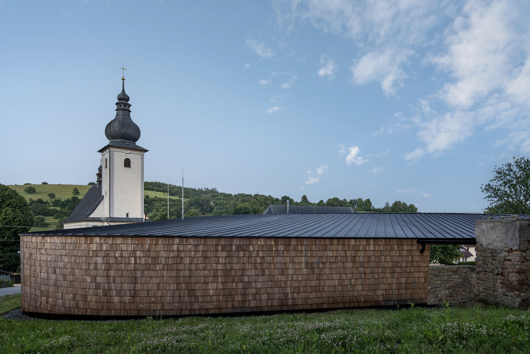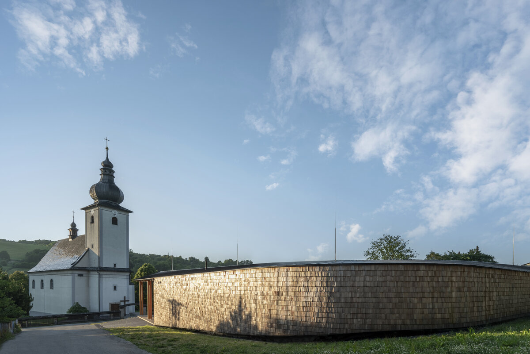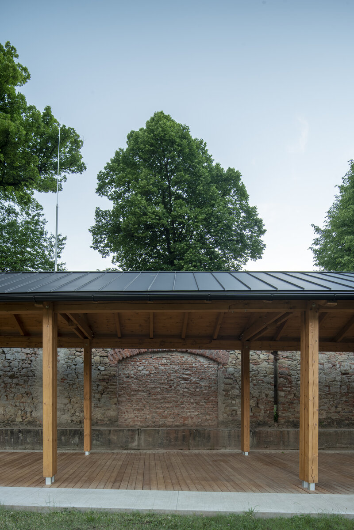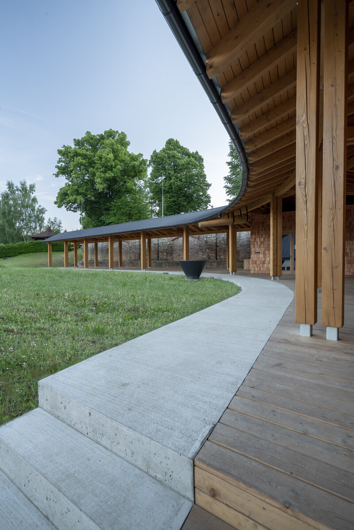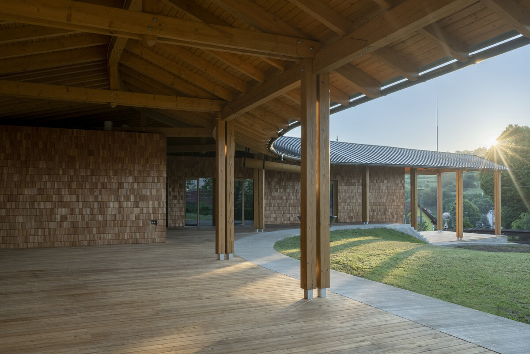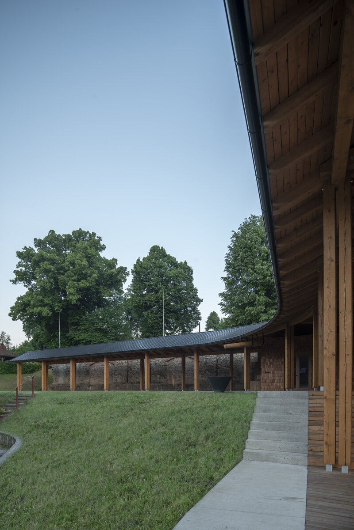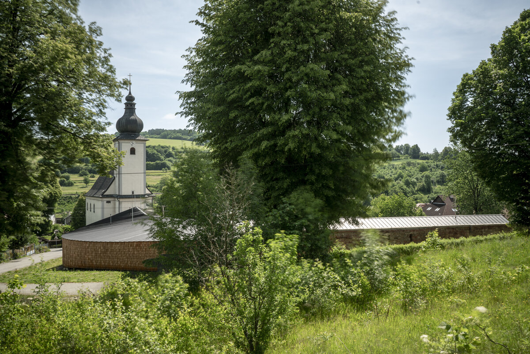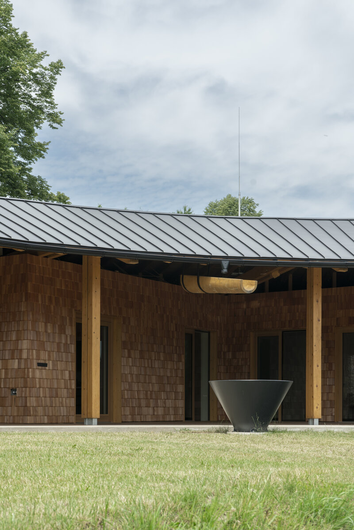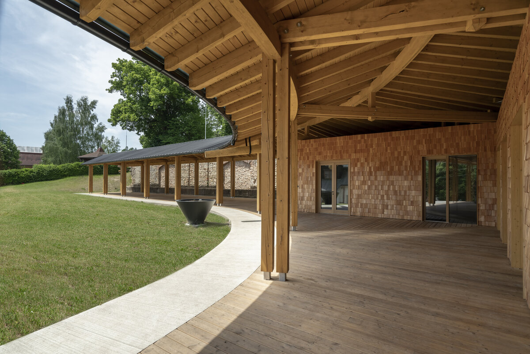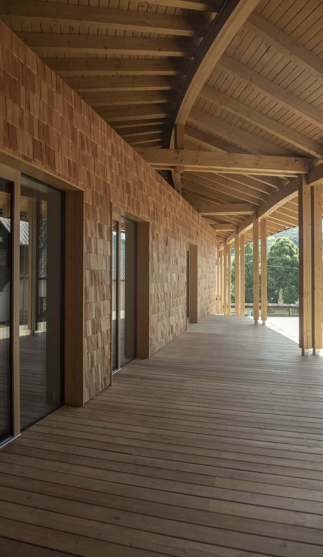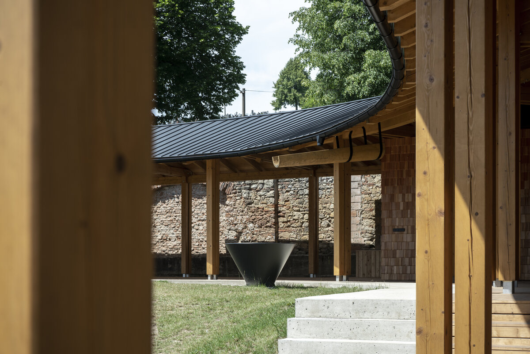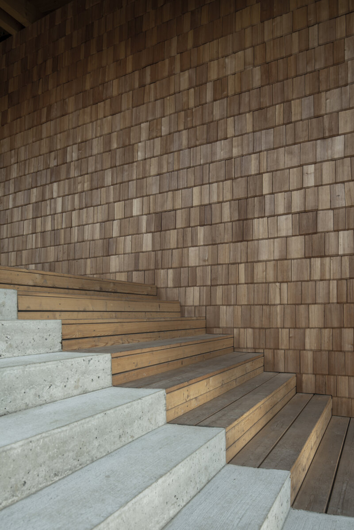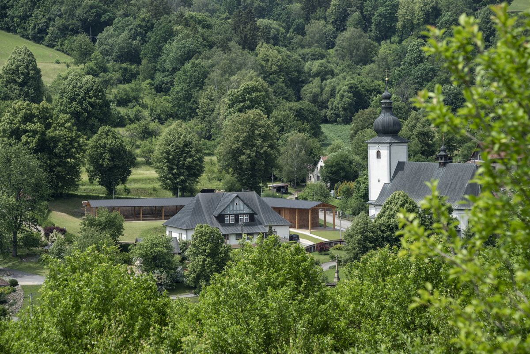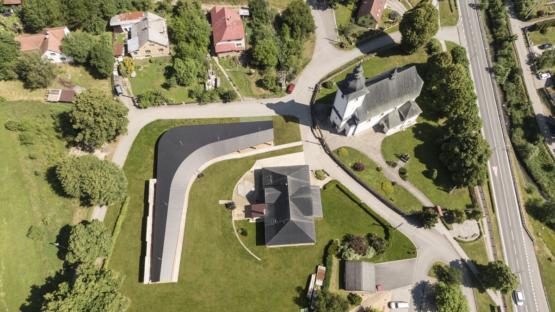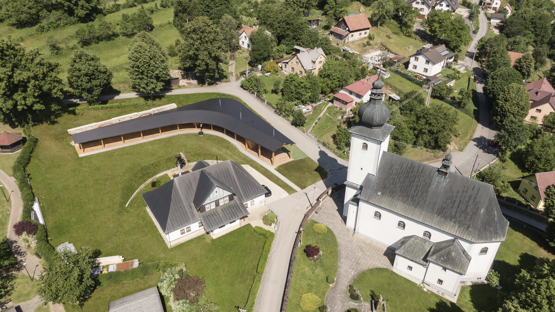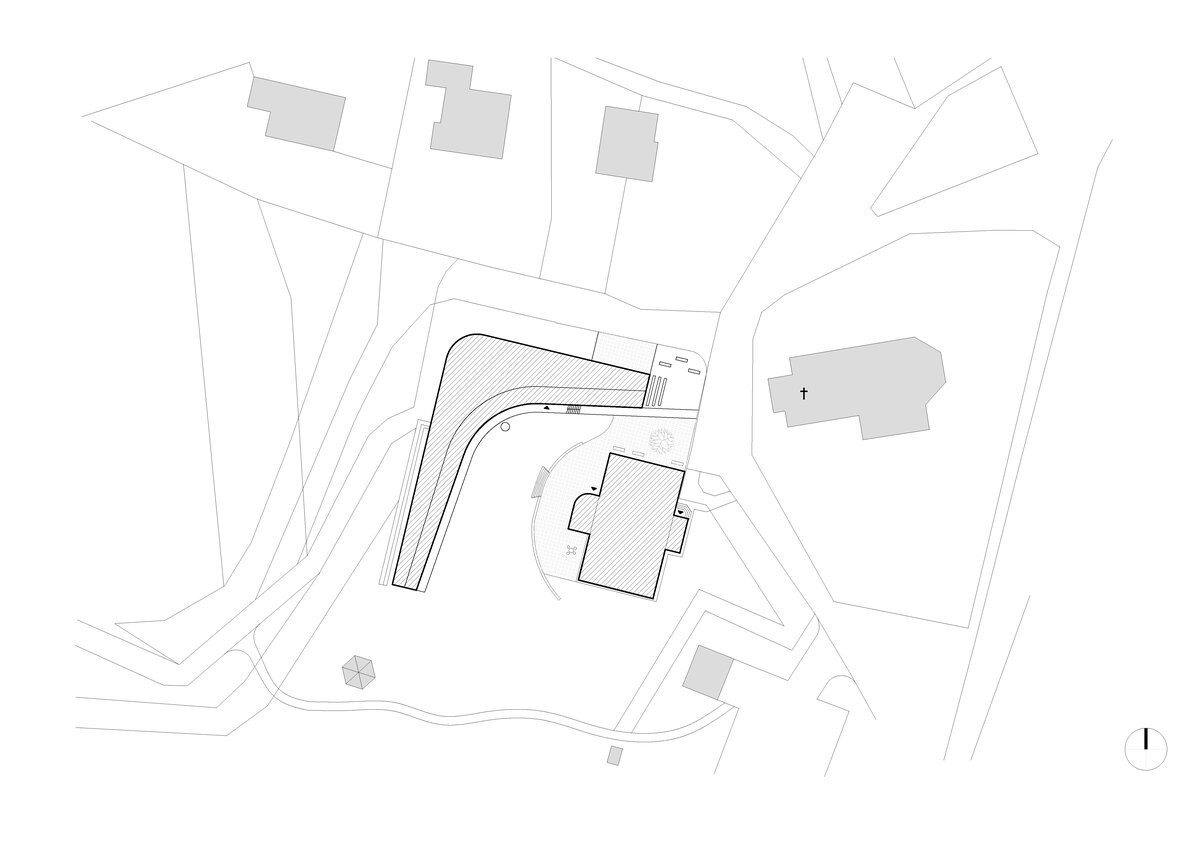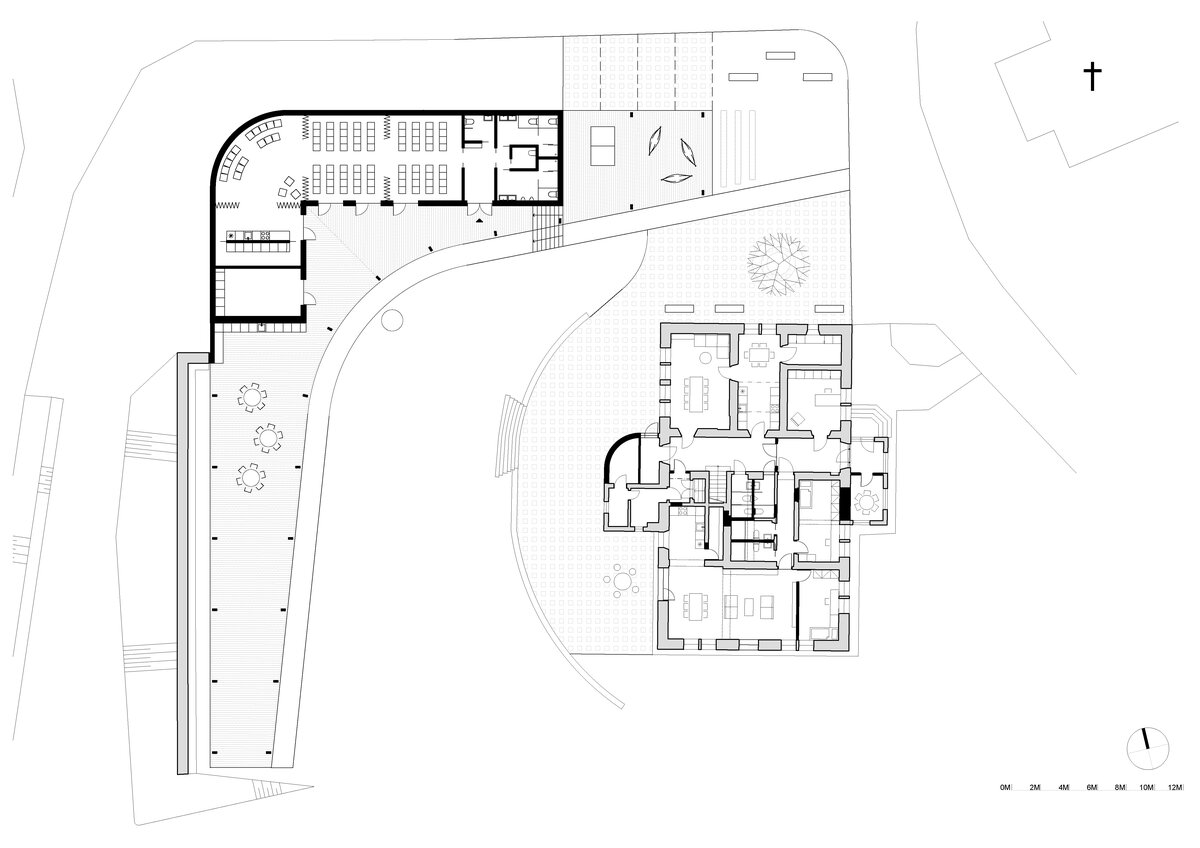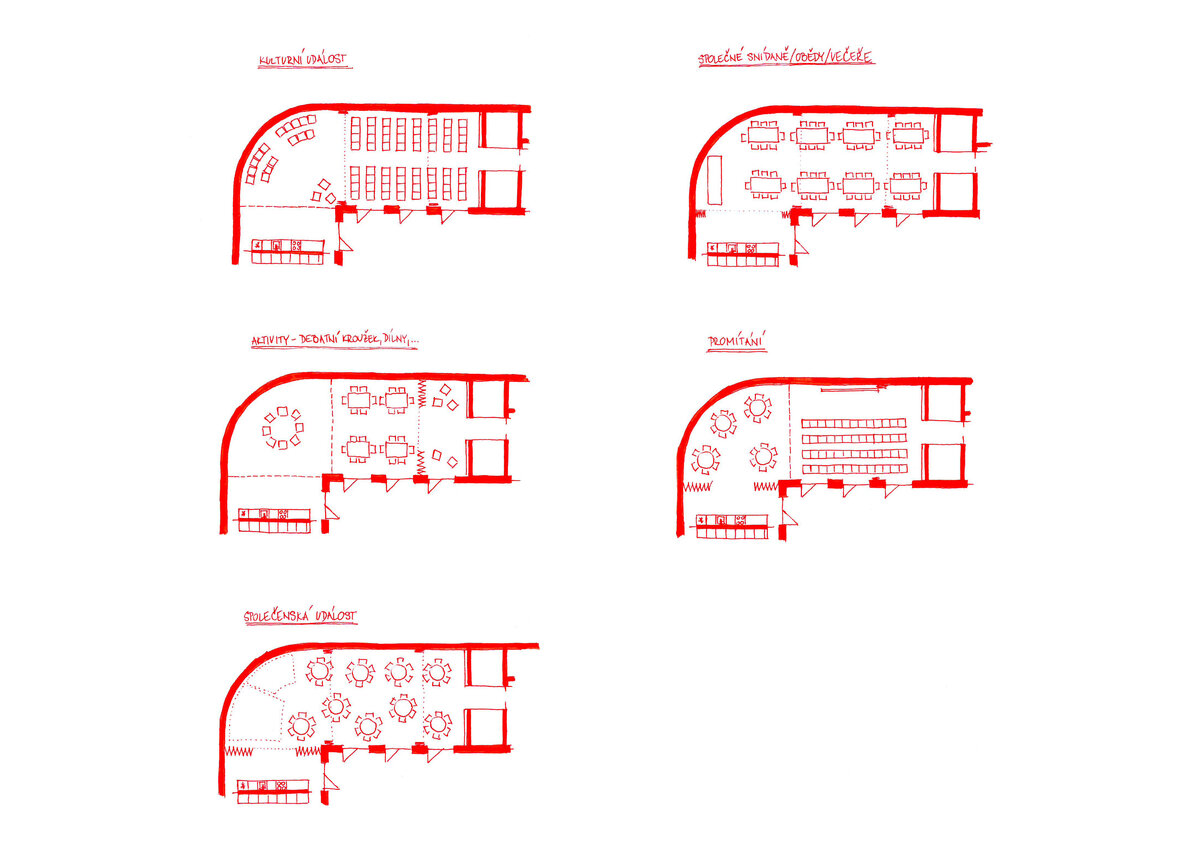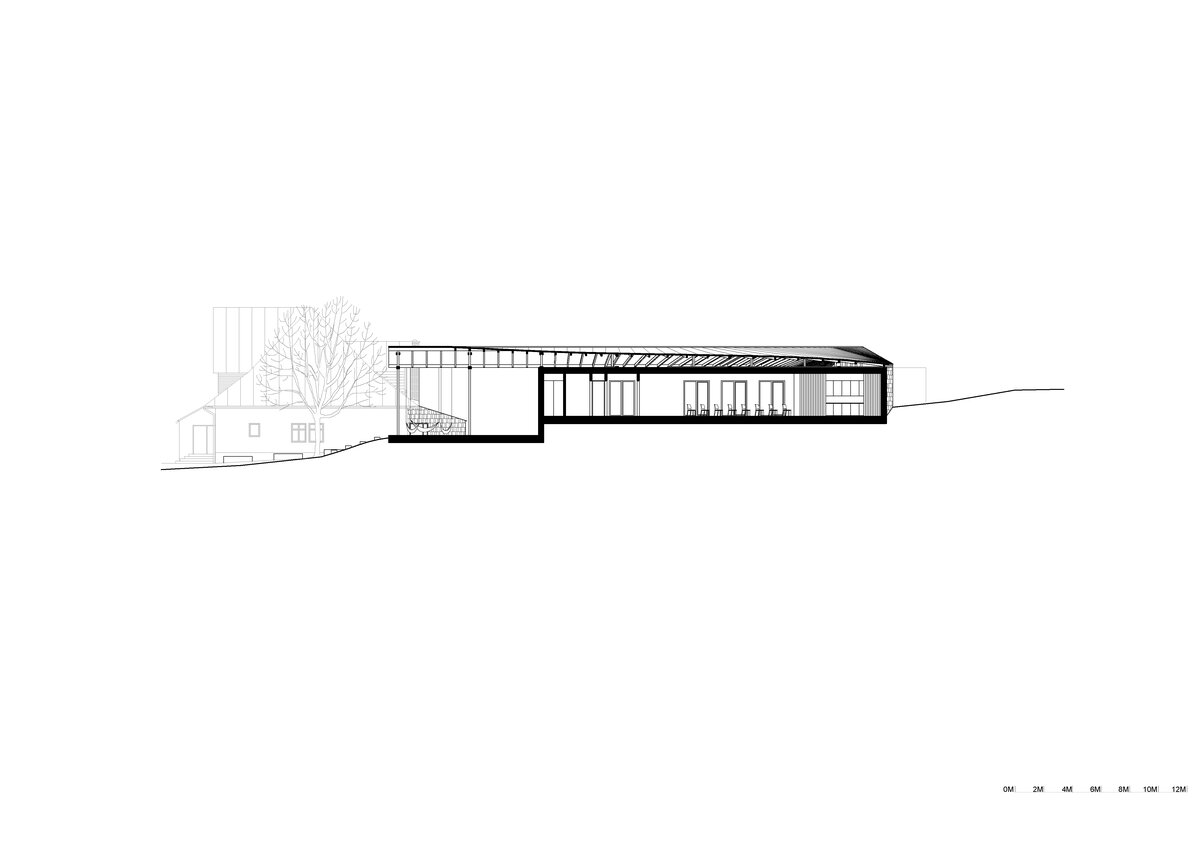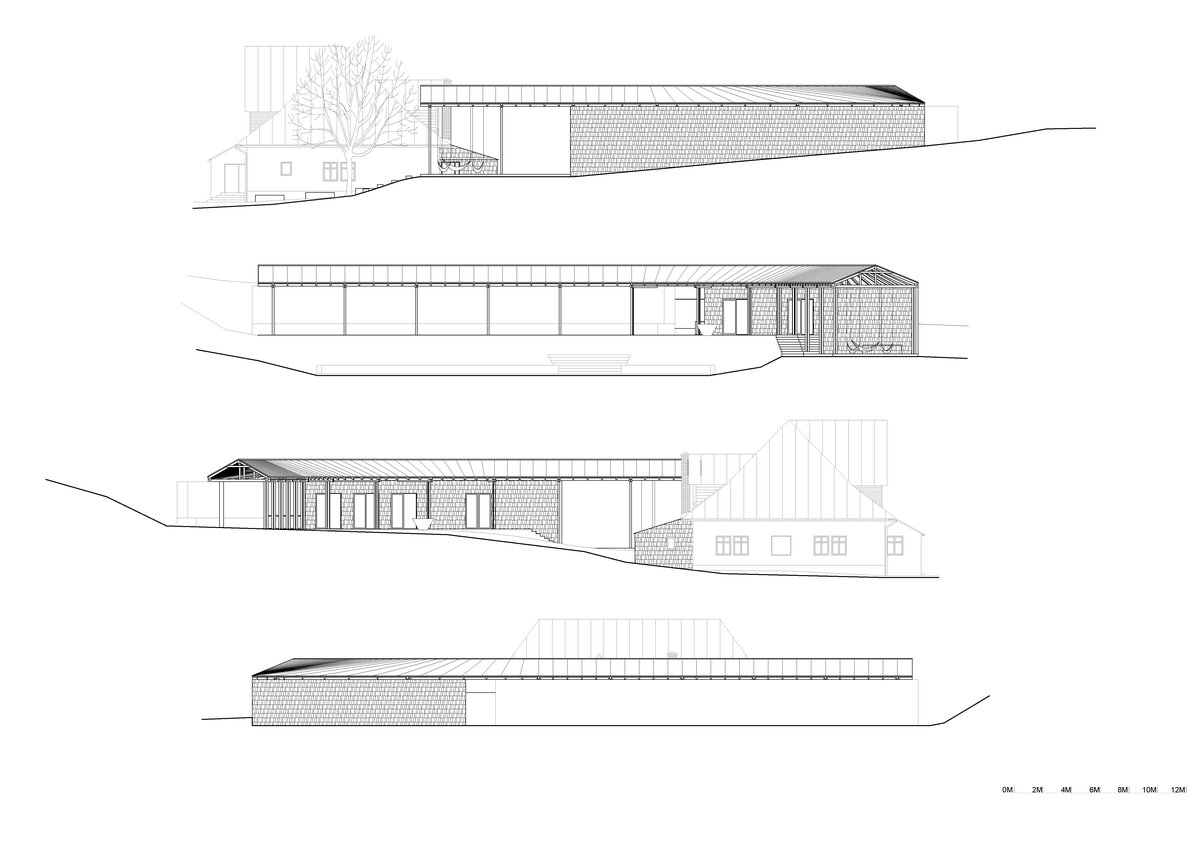| Author |
Jan Vojtíšek, Jakub Staník / studio AEIOU s.r.o. |
| Studio |
|
| Location |
Lidečko, Lidečko 37, 756 12 Lidečko |
| Investor |
Římskokatolická farnost Lidečko, Lidečko 37, 756 12 Lidečko |
| Supplier |
Lidové domy Jan s.r.o., Dřevovýroba Josefa Slánského Horní Lideč, JANOŠÍK OKNA-DVEŘE s.r.o. |
| Date of completion / approval of the project |
June 2021 |
| Fotograf |
|
The project deals with the reconstruction of the rectory from the 16th century (2nd phase unfinished) and the design of the community hall (1st phase completed) of the Parish Center of the Roman Catholic Church in Lidečko. Construction modifications respond to the relocation of functions within the building and adapt their availability to best suit the new requirements. The community hall conceptually closes the plot, connects its parts and creates a space for outdoor activities. Symbolism in the concept of architecture as a process underlines the meaning and purpose of the building. The beginning is a representative public space in front of the church, used for church and community gatherings. The path follows around the covered public space, the outdoor vestibule to the rear terrace, including the torso of the former farm wall. The terrace offers a place both for the parish (ceremonies, exhibitions, theater, concerts, etc.) and for municipal associations or organizations. In the space between the Parish Center and the church, there is a gathering of people from the nearby and more distant circle of the local community. The covered area is designed to function even in bad weather. The center, which is variable in layout, is structurally designed as a brick building with traditional shingle cladding made of larch.
The outdoor part consists of a column purlin construction made of fir and spruce, the terrace is larch. Curved trusses are made of spruce glued elements. Cladding is split shingle from Czech larch on a wooden grid. The roof with a coating of painted aluminum sheet forms an independent shell above the ceiling of the hall, creating an outdoor storage space. The structure of the hall is made of ceramic shards. The building is technically and technologically independent of the operation of the existing rectory. Rainwater is diverted from the roof by two troughs made of massive larch, the main trough drains it into an ornamental fountain in the center of gravity of the outdoor gathering area. The building was built on the site of the original cultural center from the 1950s.
Green building
Environmental certification
| Type and level of certificate |
-
|
Water management
| Is rainwater used for irrigation? |
|
| Is rainwater used for other purposes, e.g. toilet flushing ? |
|
| Does the building have a green roof / facade ? |
|
| Is reclaimed waste water used, e.g. from showers and sinks ? |
|
The quality of the indoor environment
| Is clean air supply automated ? |
|
| Is comfortable temperature during summer and winter automated? |
|
| Is natural lighting guaranteed in all living areas? |
|
| Is artificial lighting automated? |
|
| Is acoustic comfort, specifically reverberation time, guaranteed? |
|
| Does the layout solution include zoning and ergonomics elements? |
|
Principles of circular economics
| Does the project use recycled materials? |
|
| Does the project use recyclable materials? |
|
| Are materials with a documented Environmental Product Declaration (EPD) promoted in the project? |
|
| Are other sustainability certifications used for materials and elements? |
|
Energy efficiency
| Energy performance class of the building according to the Energy Performance Certificate of the building |
B
|
| Is efficient energy management (measurement and regular analysis of consumption data) considered? |
|
| Are renewable sources of energy used, e.g. solar system, photovoltaics? |
|
Interconnection with surroundings
| Does the project enable the easy use of public transport? |
|
| Does the project support the use of alternative modes of transport, e.g cycling, walking etc. ? |
|
| Is there access to recreational natural areas, e.g. parks, in the immediate vicinity of the building? |
|
