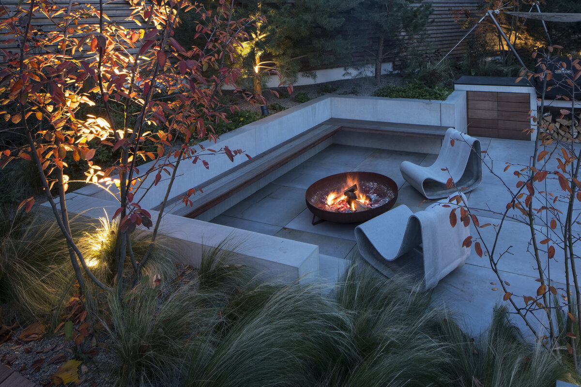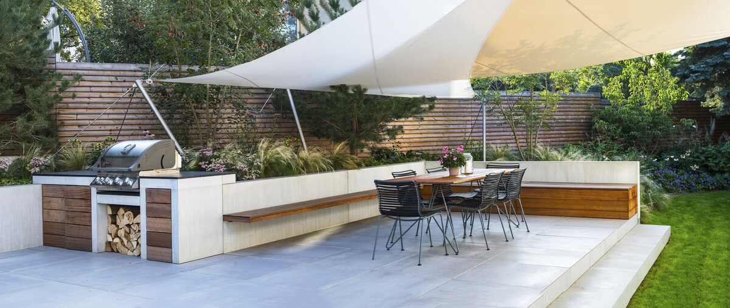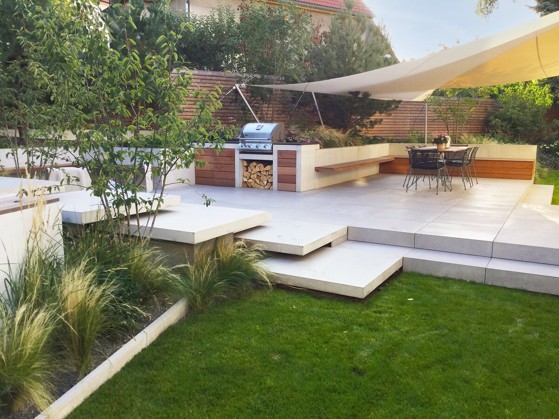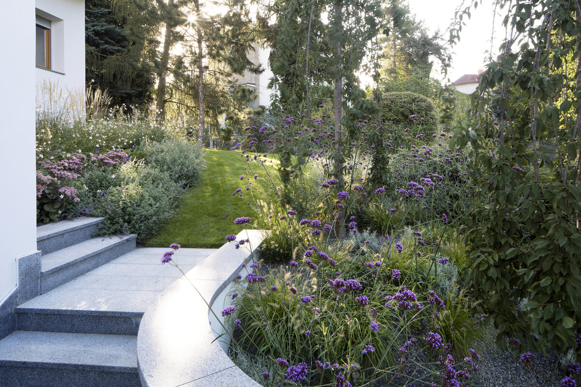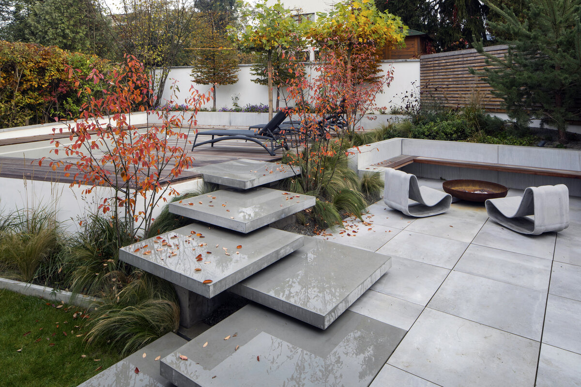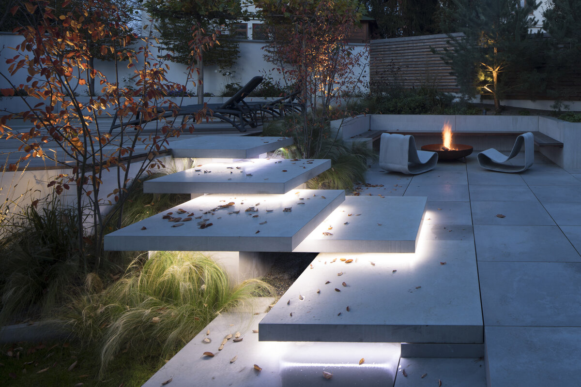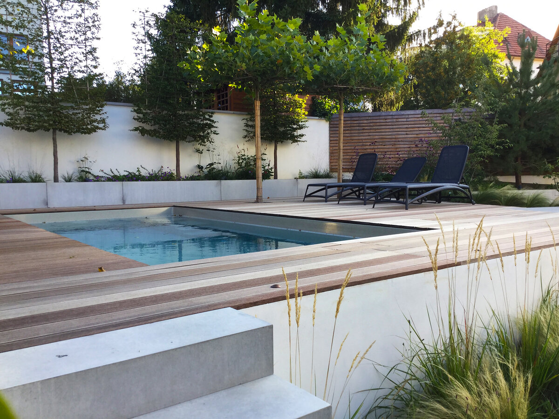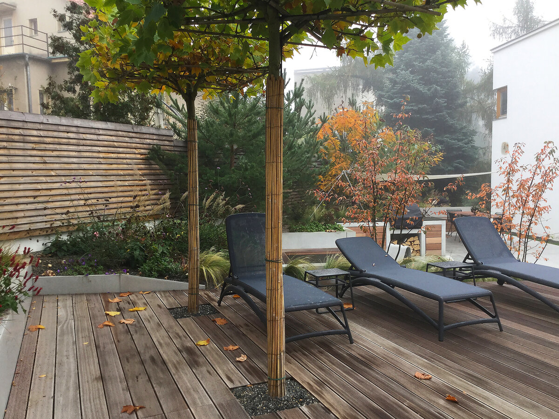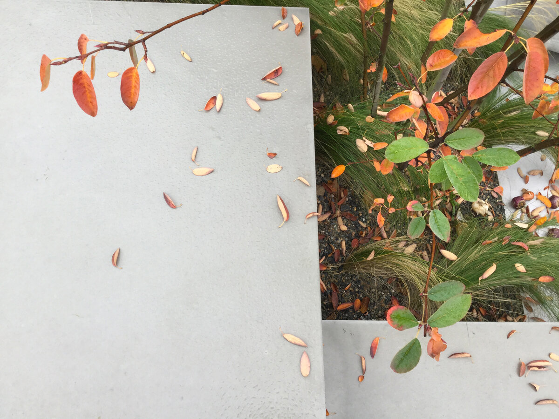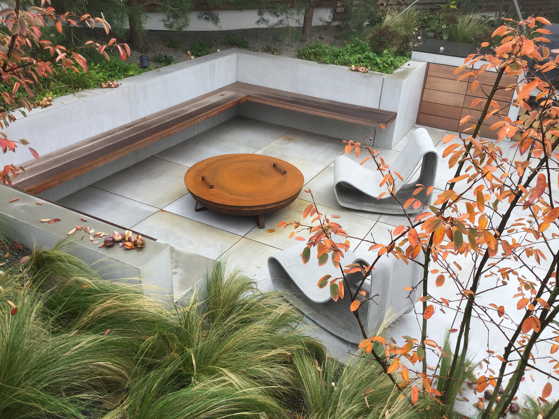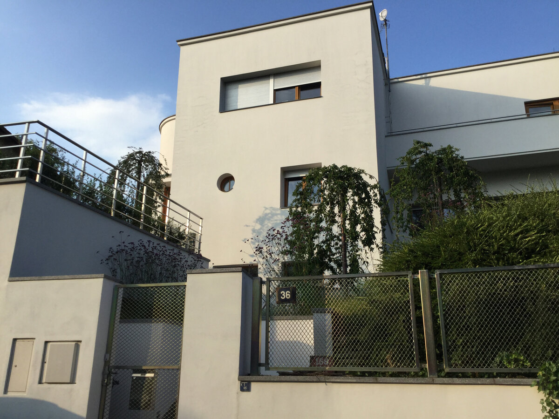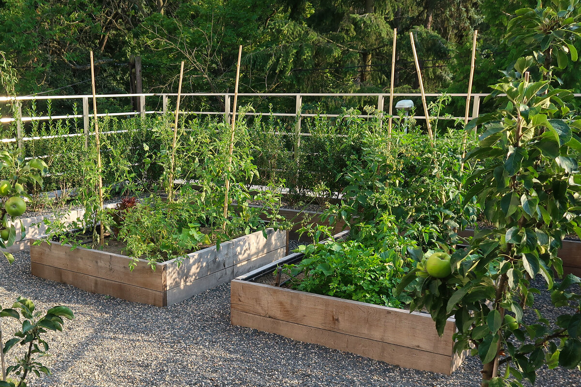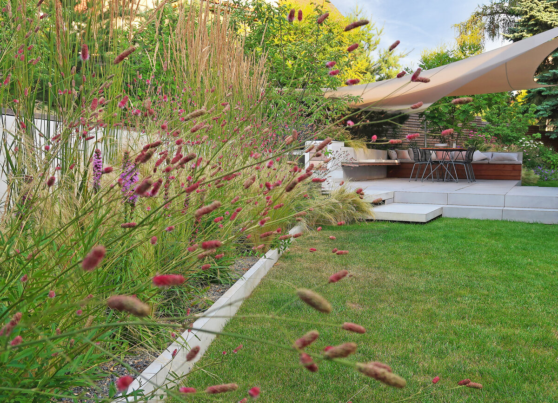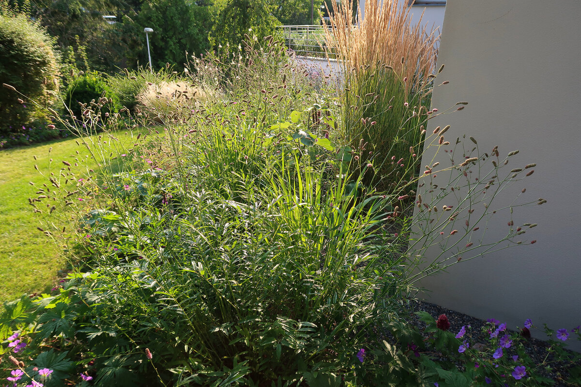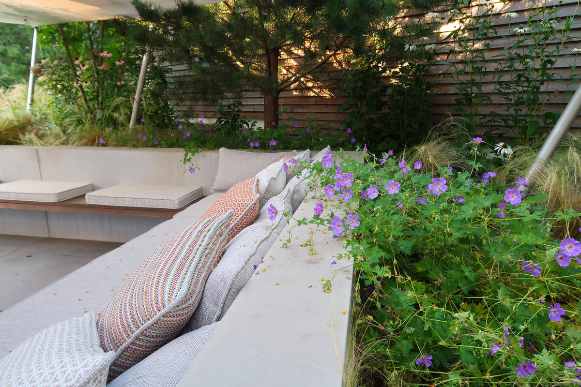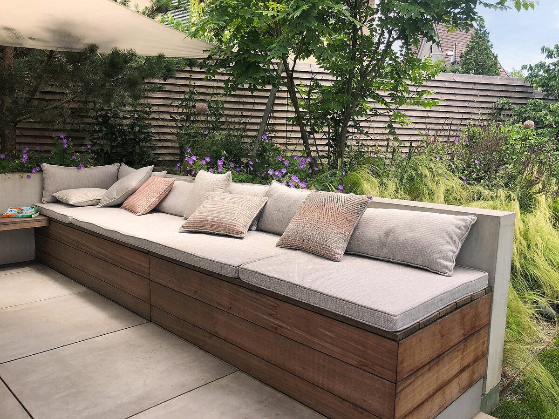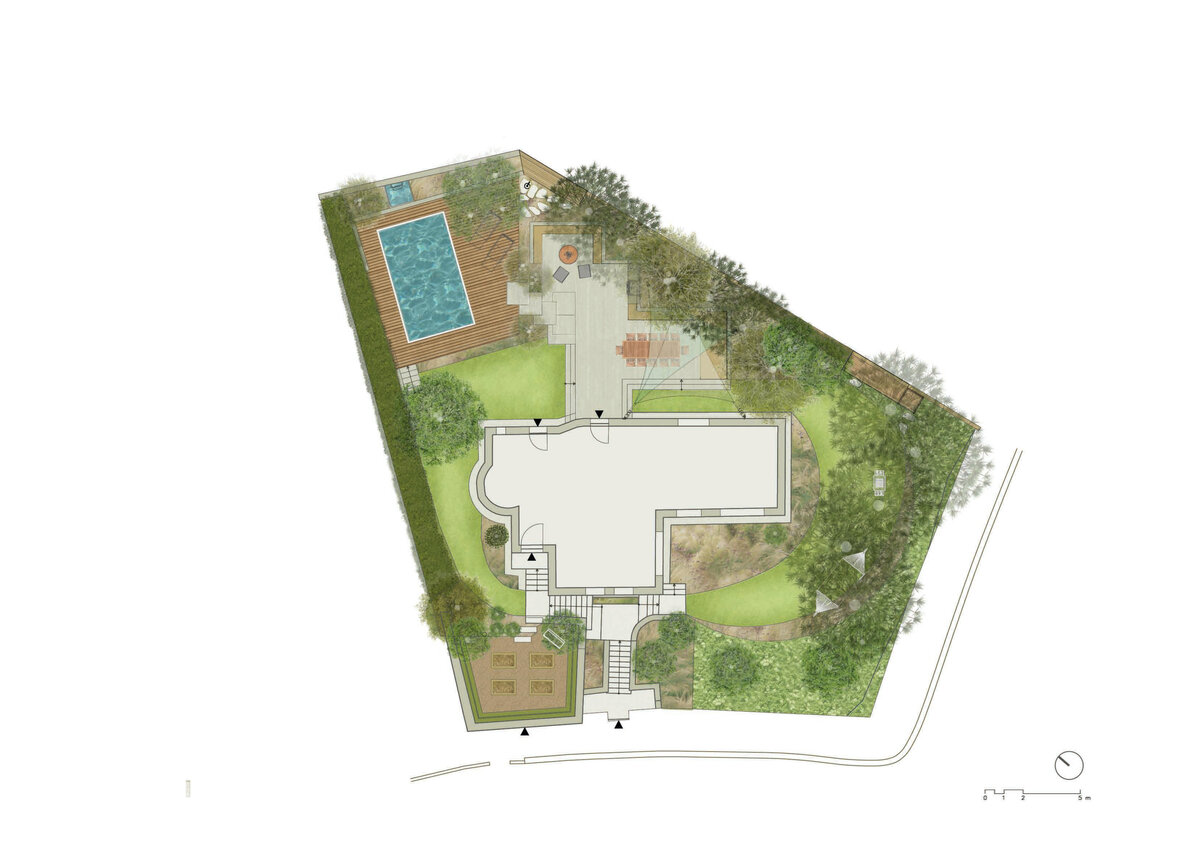| Author |
Martina Forejtová |
| Studio |
|
| Location |
Praha Hodkovičky |
| Investor |
Soukromý |
| Supplier |
GARPEN ZAHRADNICKÁ spol. s r. o. |
| Date of completion / approval of the project |
January 2021 |
| Fotograf |
|
It was the villa, a beautiful example of functionalism that inspired us to design this modern garden. The wishes of the client went beyond the dimensions of the small plot. However thanks to the terrain modelling, creating terraces and many innovative ideas we managed to meet all client’s expectations. Design, benefits and nice atmosphere meet in one garden.
The first thing to gain space was the conversion of a sloping plot into several residential terraces. We designed a swimming pool on the highest terrace. The covered pool initially requested by the client would visually occupy the entire space of the garden and there would be no space for anything else. We therefore designed a high-quality shell pool, which met the requirement of extended swimming season and the space was saved. Another terrace is designed for the time to be spent with family members and friends at the fireplace. The shading of the large dining table is provided by two sails. It gives a light effect and their anchoring of the sails to the wall of the house saves the space. The last terrace adjacent to the house is covered by a lawn with ornamental flower beds. However, we discovered one more terrace - on the roof of the garage. There we designed raised beds for growing fruits and vegetables.
The design of the garden is clean and modern. Thanks to creation of the terraces we gained several different spaces, which do not interfere with each other, while being harmoniously as a whole. Walls from best quality concreate in combination with wood and large-format tiles give the space a very modern, but still friendly style. Roof shaped plane trees provide shade when relaxing by the pool. Levitating concrete stairs, a weathered steel fireplace and large-format light grey tiles clearly respond to the modernism of the 1930s. The ornamental beds around the house offer a mix of ornamental grasses, perennials and bulbs. This result in a joy form flowers from early spring to late autumn. Golden clumps of tall grasses stand out especially in winter.
Everyone enjoys a little privacy in the garden. The land is shielded from the street by a house. We block the views of the surrounding neighbours not only with a concrete and wooden wall, but also with flat shaped hornbeams, the so-called "lollipops".
Many nooks have grown up in such a small garden. Swimming, grilling, growing vegetables, relaxing or sitting at a chess table in the shade of a larch. All is possible, even in a small space.
Shell pool 5 x 3 m
Tropical wood bankirai
Ceramic tiles Borsari
Concrete retaining walls Godelmann
Automatic irrigation Rainbird
Shading sails Bayos
Green building
Environmental certification
| Type and level of certificate |
-
|
Water management
| Is rainwater used for irrigation? |
|
| Is rainwater used for other purposes, e.g. toilet flushing ? |
|
| Does the building have a green roof / facade ? |
|
| Is reclaimed waste water used, e.g. from showers and sinks ? |
|
The quality of the indoor environment
| Is clean air supply automated ? |
|
| Is comfortable temperature during summer and winter automated? |
|
| Is natural lighting guaranteed in all living areas? |
|
| Is artificial lighting automated? |
|
| Is acoustic comfort, specifically reverberation time, guaranteed? |
|
| Does the layout solution include zoning and ergonomics elements? |
|
Principles of circular economics
| Does the project use recycled materials? |
|
| Does the project use recyclable materials? |
|
| Are materials with a documented Environmental Product Declaration (EPD) promoted in the project? |
|
| Are other sustainability certifications used for materials and elements? |
|
Energy efficiency
| Energy performance class of the building according to the Energy Performance Certificate of the building |
|
| Is efficient energy management (measurement and regular analysis of consumption data) considered? |
|
| Are renewable sources of energy used, e.g. solar system, photovoltaics? |
|
Interconnection with surroundings
| Does the project enable the easy use of public transport? |
|
| Does the project support the use of alternative modes of transport, e.g cycling, walking etc. ? |
|
| Is there access to recreational natural areas, e.g. parks, in the immediate vicinity of the building? |
|
