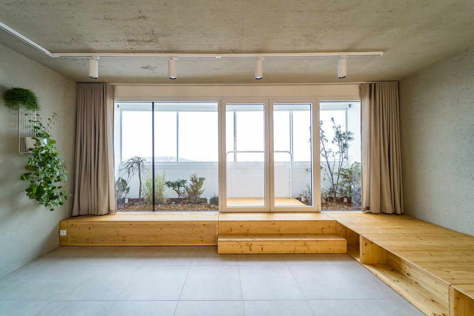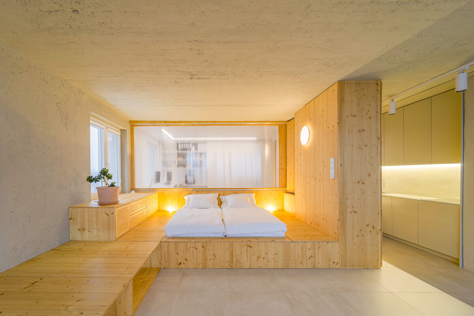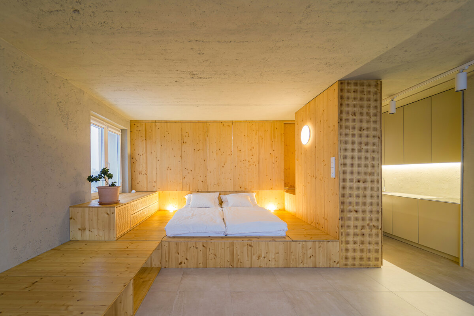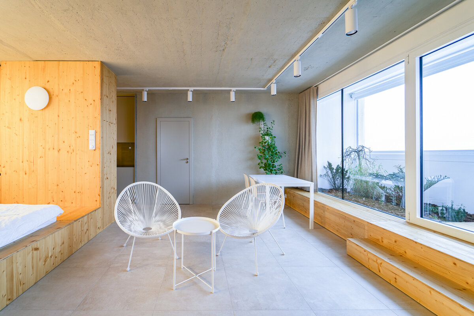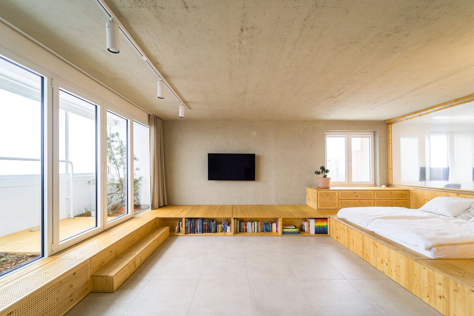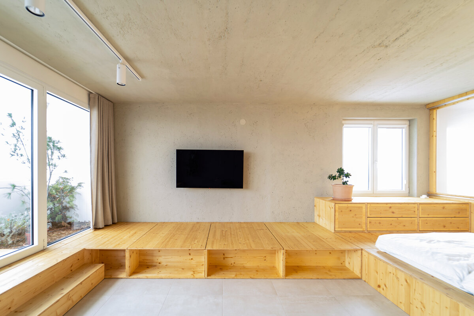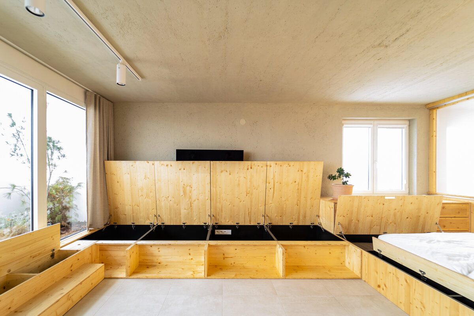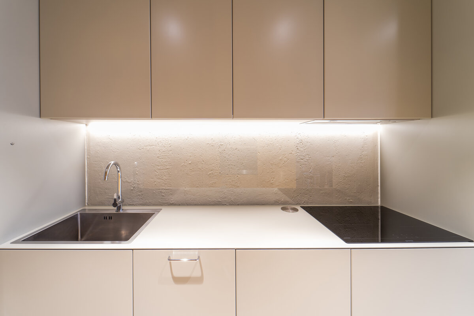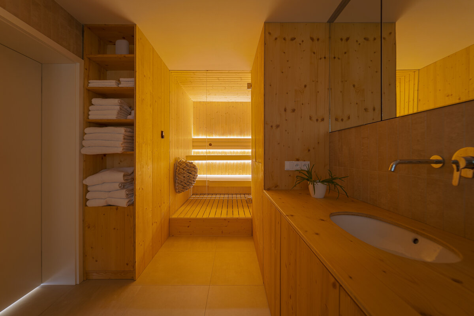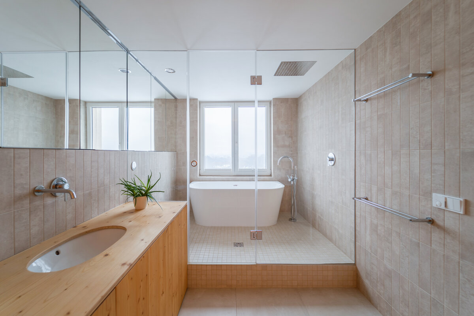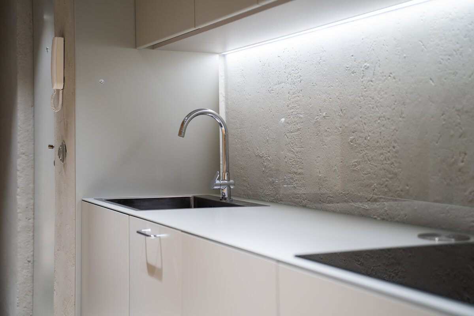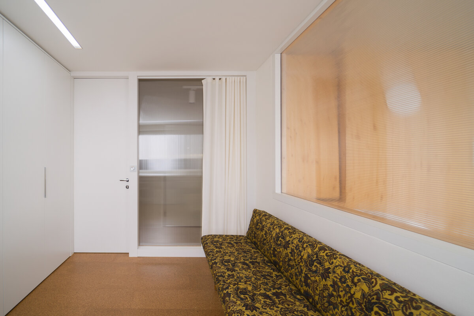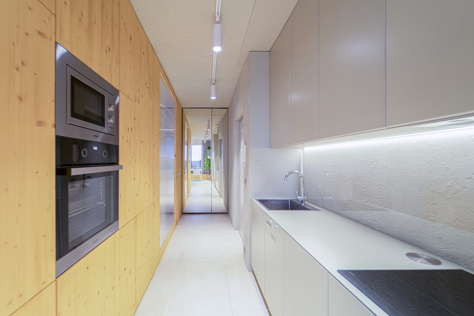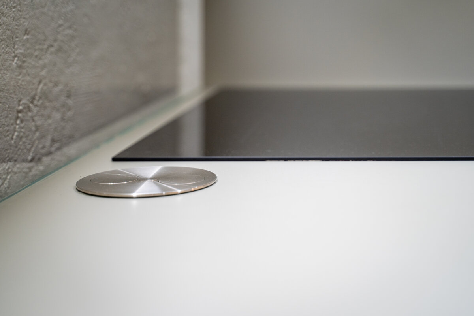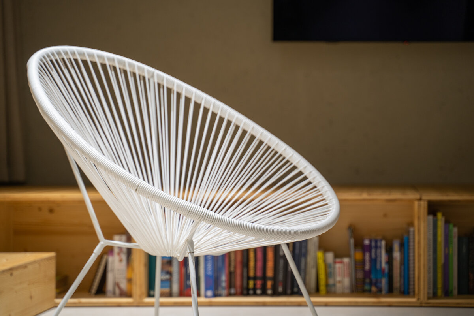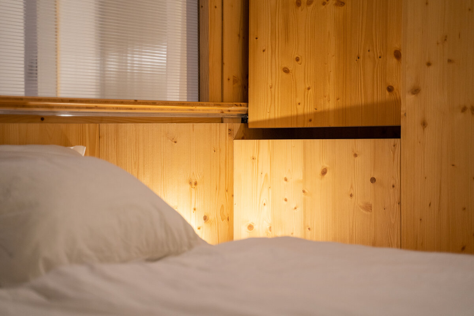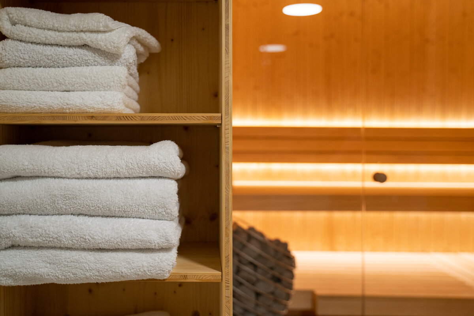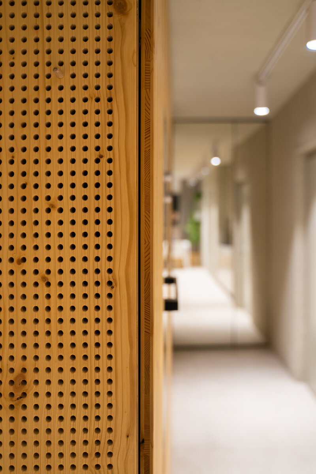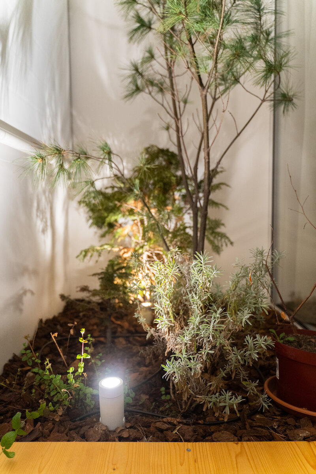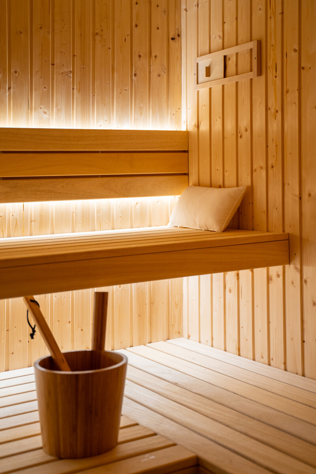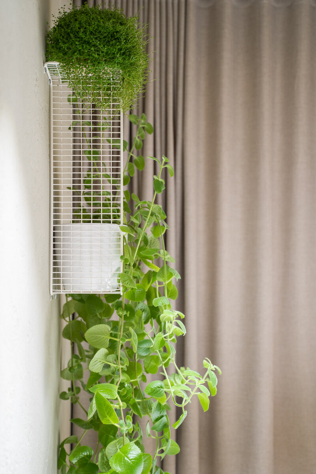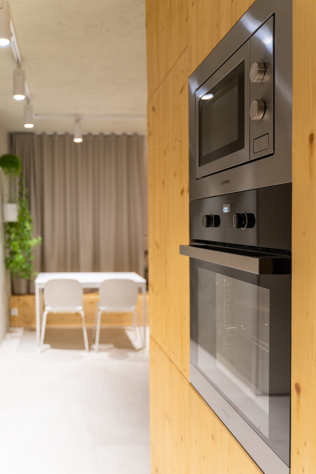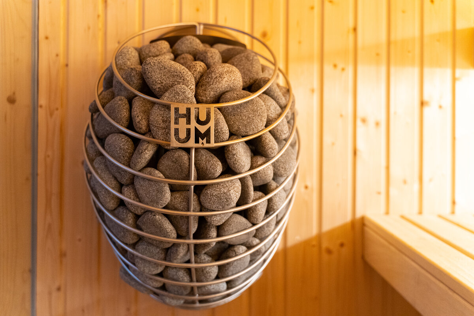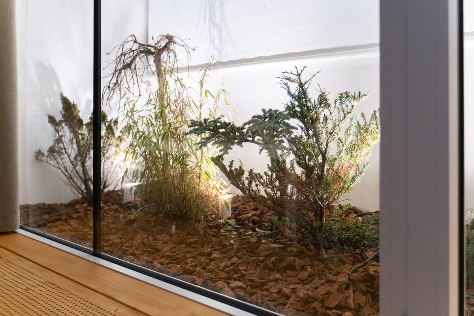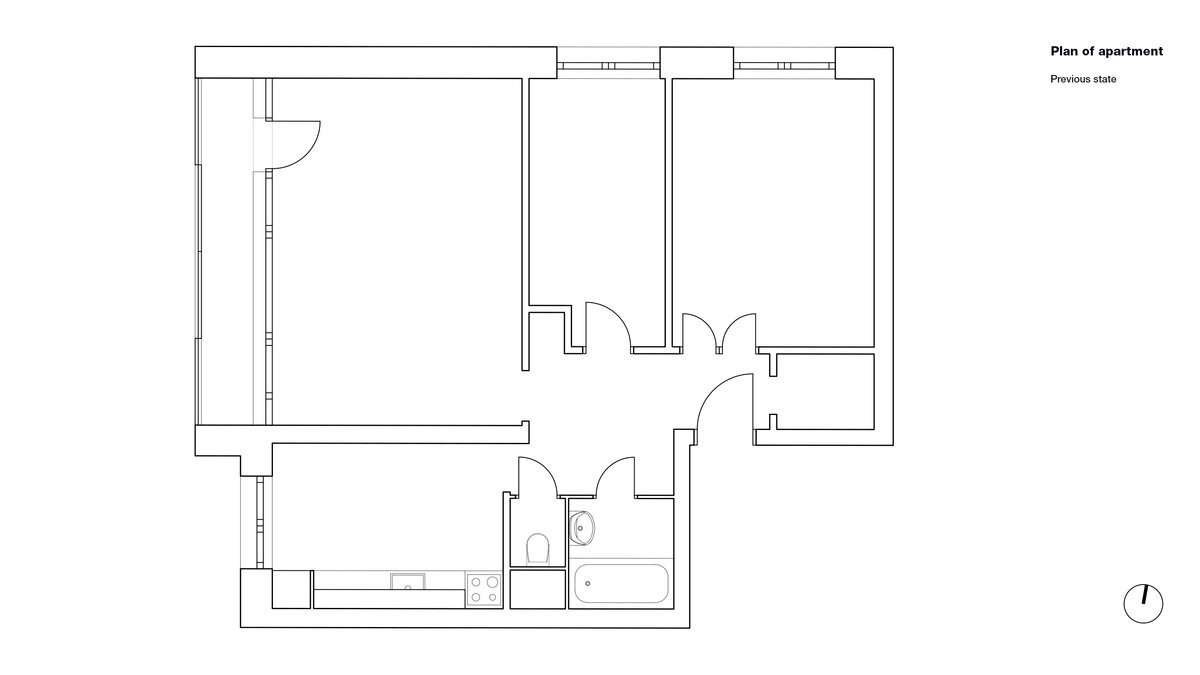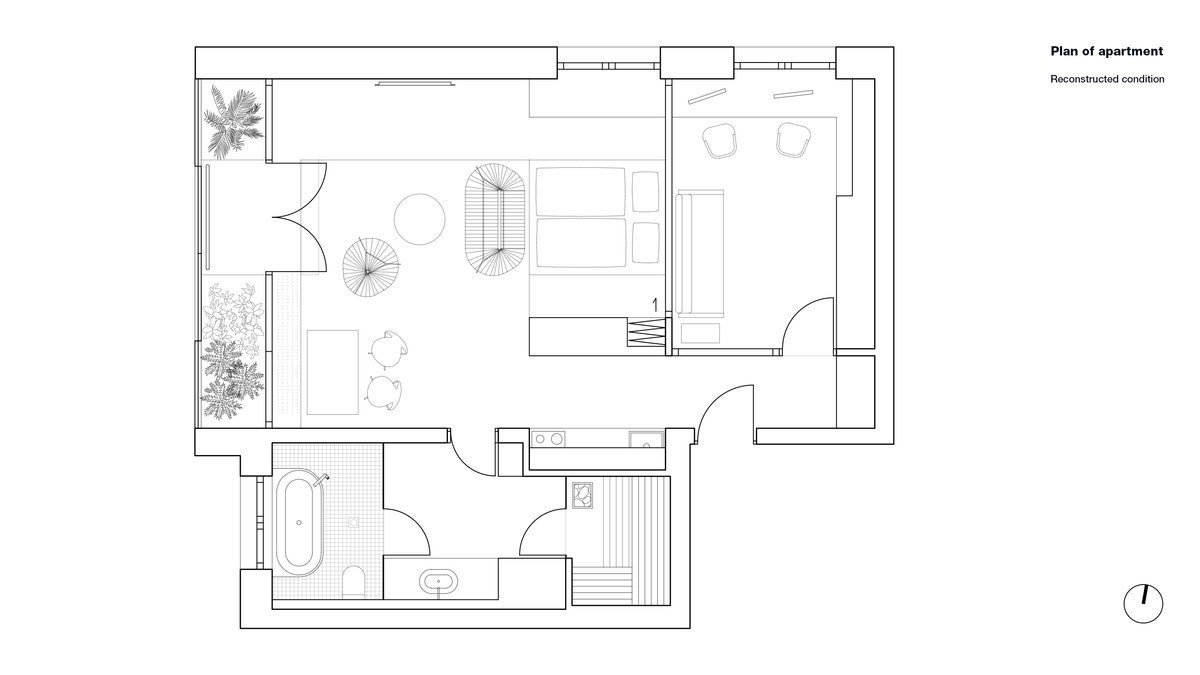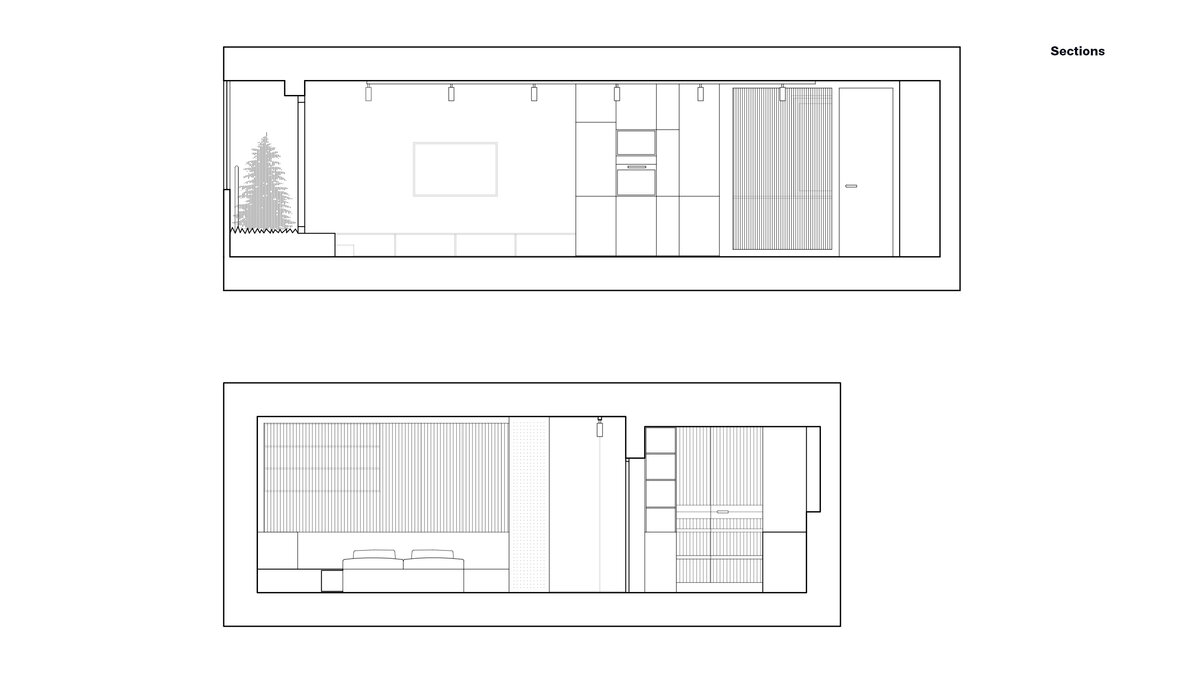| Author |
Studio TVARY - Lucie Šponarová, Ondřej Slowik |
| Studio |
|
| Location |
Ostrava, Mojmírovců 1256/40 |
| Investor |
Ondřej Slowik a Lucie Šponarová, Mojmírovců 1256/40, Ostrava Mariánské Hory 709 00 |
| Supplier |
Janova ruční práce,
Hornosušská 1041/2
73564 Havířov |
| Date of completion / approval of the project |
August 2021 |
| Fotograf |
|
The reconstruction of an apartment on the 8th floor of an old eastern-style concrete apartment block near the centre of the city Ostrava was completed in 2021. The apartment is used by a young couple for living and working.
The two-bedroom flat has been converted into a generous open-space apartment. The original kitchen was connected to the bathroom and turned into a spa with a Finnish sauna, bath and shower in a “wet“ area with a view from the west window. The loggia of the apartment with a beautiful view of the city is oriented to the west, providing a lot of sunshine into the main living space.
The eastern part of the layout is a small study separated from the surrounding areas by polycarbonate walls. If necessary, the study can be visually separated by folding shutters. The connecting space between the entrance area, the study and the main living room is utilized as a kitchen. The main living area is equipped with lightweight, easily portable furniture and serves as a dining room, gym, studio, virtual reality game room, and relaxing space for wellness.
The concrete panels were cleaned of the original plaster, fixed with rectifying mortar and painted with a unifying coat. The coarse concrete is complemented by built-ins made of brushed spruce wooden panels. All materials are chosen with regard to their possible wetting.
The given type of prefabricated block of flats is one of the few in the Czech Republic which offers the possibility of a full-length balcony window in the main living space. The concrete panel forming the balcony window sill was cut, and a glass wall was placed between the balcony and the main living space. A small conservatory was created in the balcony space, accessible from a raised platform that flows seamlessly from the balcony into the interior of the apartment, creating seating, storage, and a raised bed area. The balcony door can be fully opened to connect the living space to the conservatory.
The reconstruction of the apartment was carried out in a block of flats type BP-70-OS-R from 1974. The apartment was in original condition and needed complete reconstruction. The house was built on ballast, and there were visible cracks in the interior walls caused by the subsidence of the building. When the interior was designed, it was decided to admit the original panels in the main living space.
The brick partitions were completely demolished, and the existing layout was rebuilt with gas silicate block partitions. The original window in the main living space was removed, the panel sill was cut down, and the loggia area was connected to the main living space with a glass wall. A doorway was cut into the load-bearing wall between the original kitchen and living room.
The original kitchen and bathroom were combined into a single generous bathroom with a Finnish sauna and wet area with a bathtub under a west-facing window. An SDK partition was made to soundproof the bathroom from the adjacent apartment, also serving for the plumbing. A three-phase electrical connection was brought into the apartment to power the induction plate and sauna. All the wiring and networks were newly implemented in the apartment.
The workroom was separated from the rest of the apartment by polycarbonate walls. Towards the bedroom, the walls can be covered with folding shutters. Towards the corridor, there is a curtain.
Green building
Environmental certification
| Type and level of certificate |
-
|
Water management
| Is rainwater used for irrigation? |
|
| Is rainwater used for other purposes, e.g. toilet flushing ? |
|
| Does the building have a green roof / facade ? |
|
| Is reclaimed waste water used, e.g. from showers and sinks ? |
|
The quality of the indoor environment
| Is clean air supply automated ? |
|
| Is comfortable temperature during summer and winter automated? |
|
| Is natural lighting guaranteed in all living areas? |
|
| Is artificial lighting automated? |
|
| Is acoustic comfort, specifically reverberation time, guaranteed? |
|
| Does the layout solution include zoning and ergonomics elements? |
|
Principles of circular economics
| Does the project use recycled materials? |
|
| Does the project use recyclable materials? |
|
| Are materials with a documented Environmental Product Declaration (EPD) promoted in the project? |
|
| Are other sustainability certifications used for materials and elements? |
|
Energy efficiency
| Energy performance class of the building according to the Energy Performance Certificate of the building |
G
|
| Is efficient energy management (measurement and regular analysis of consumption data) considered? |
|
| Are renewable sources of energy used, e.g. solar system, photovoltaics? |
|
Interconnection with surroundings
| Does the project enable the easy use of public transport? |
|
| Does the project support the use of alternative modes of transport, e.g cycling, walking etc. ? |
|
| Is there access to recreational natural areas, e.g. parks, in the immediate vicinity of the building? |
|
