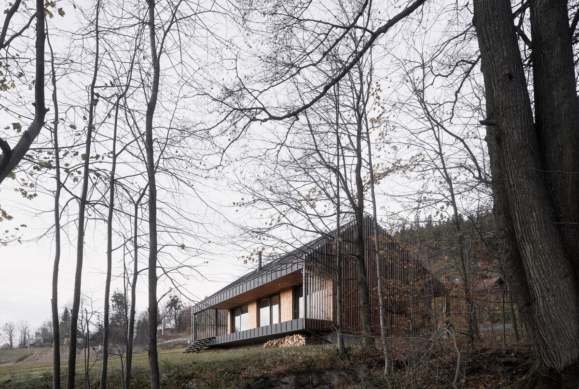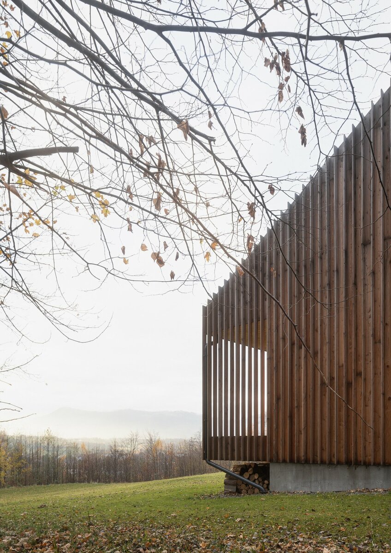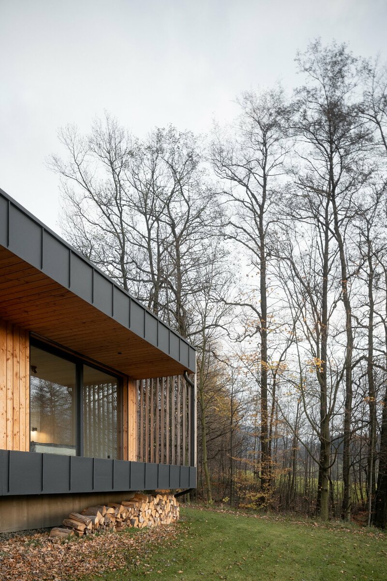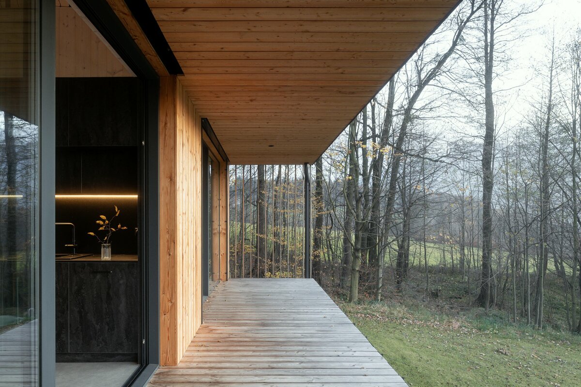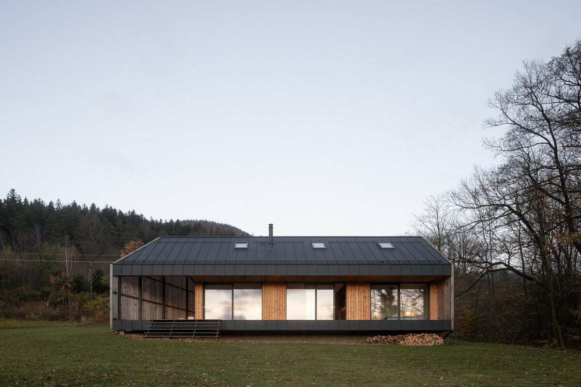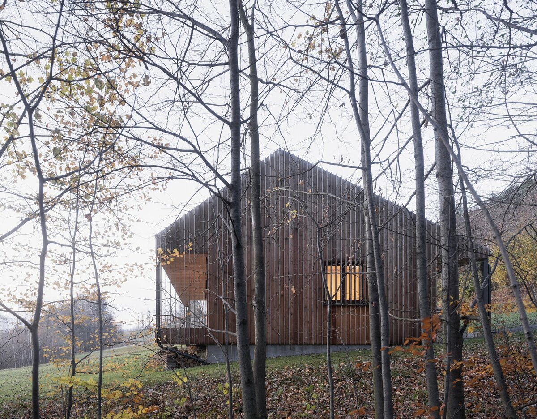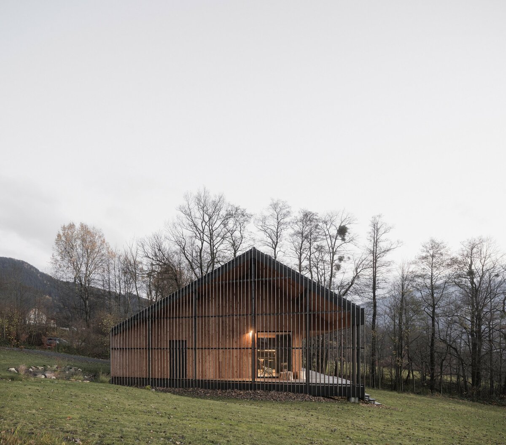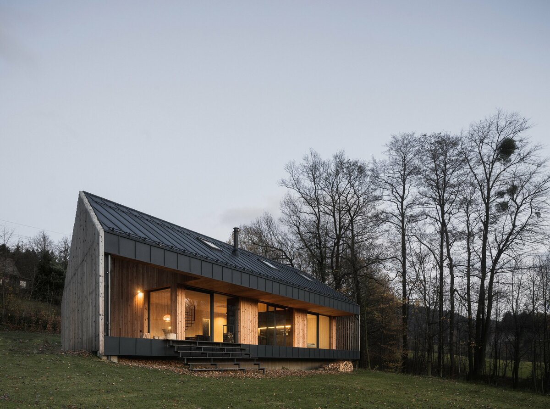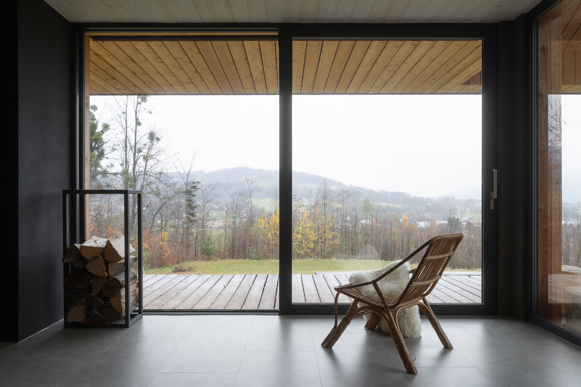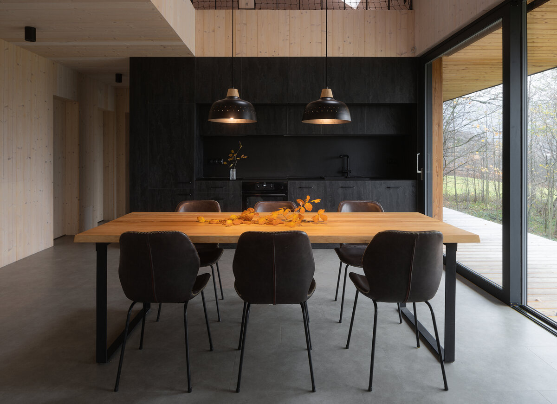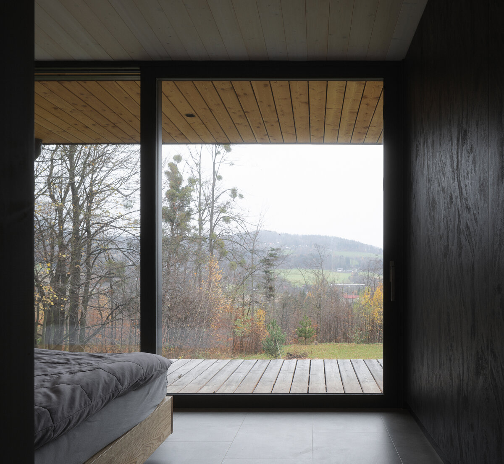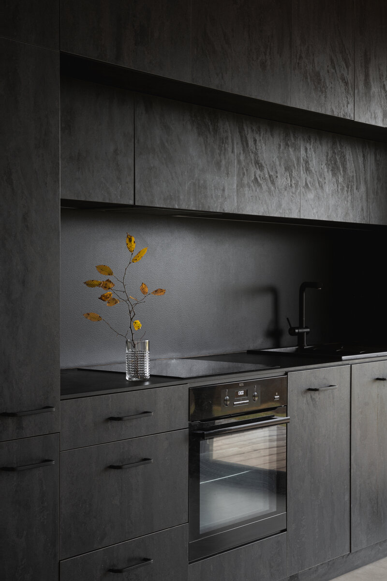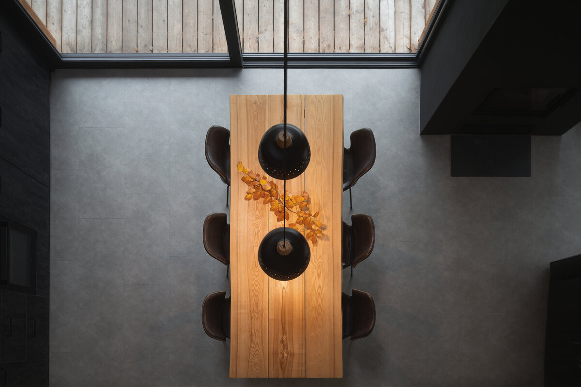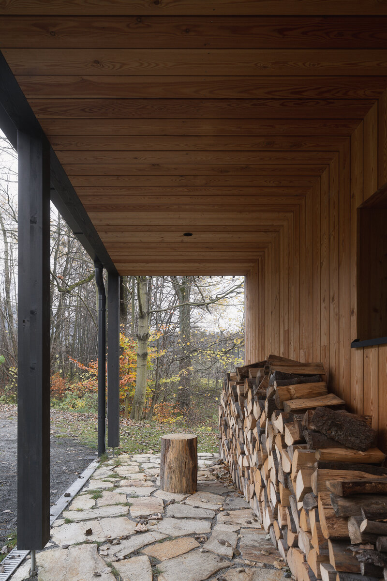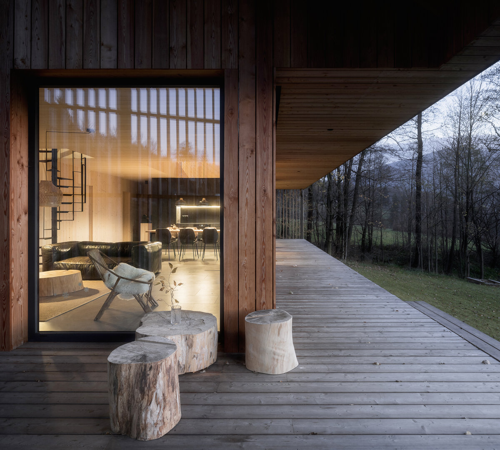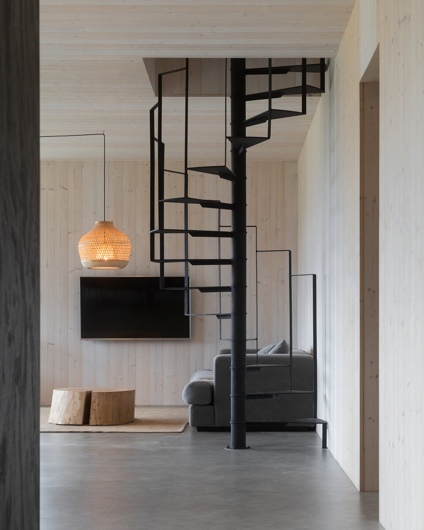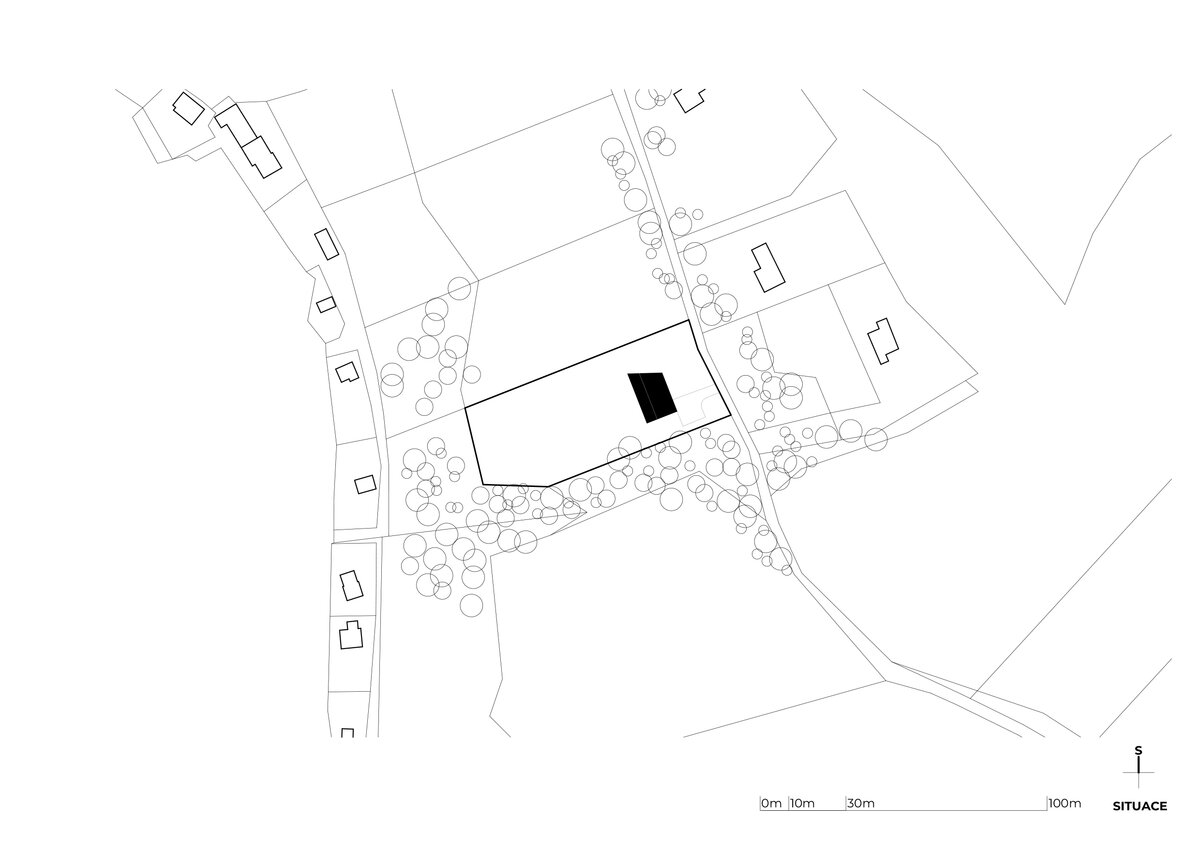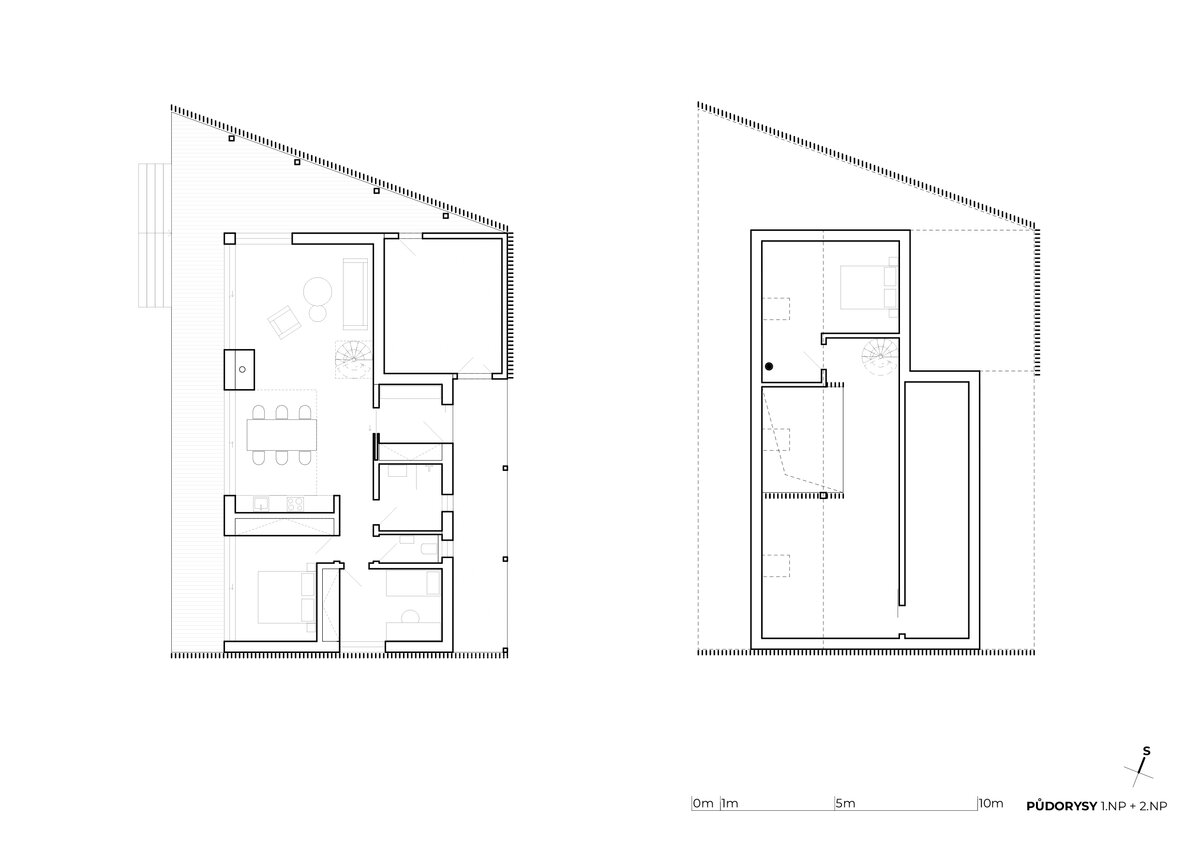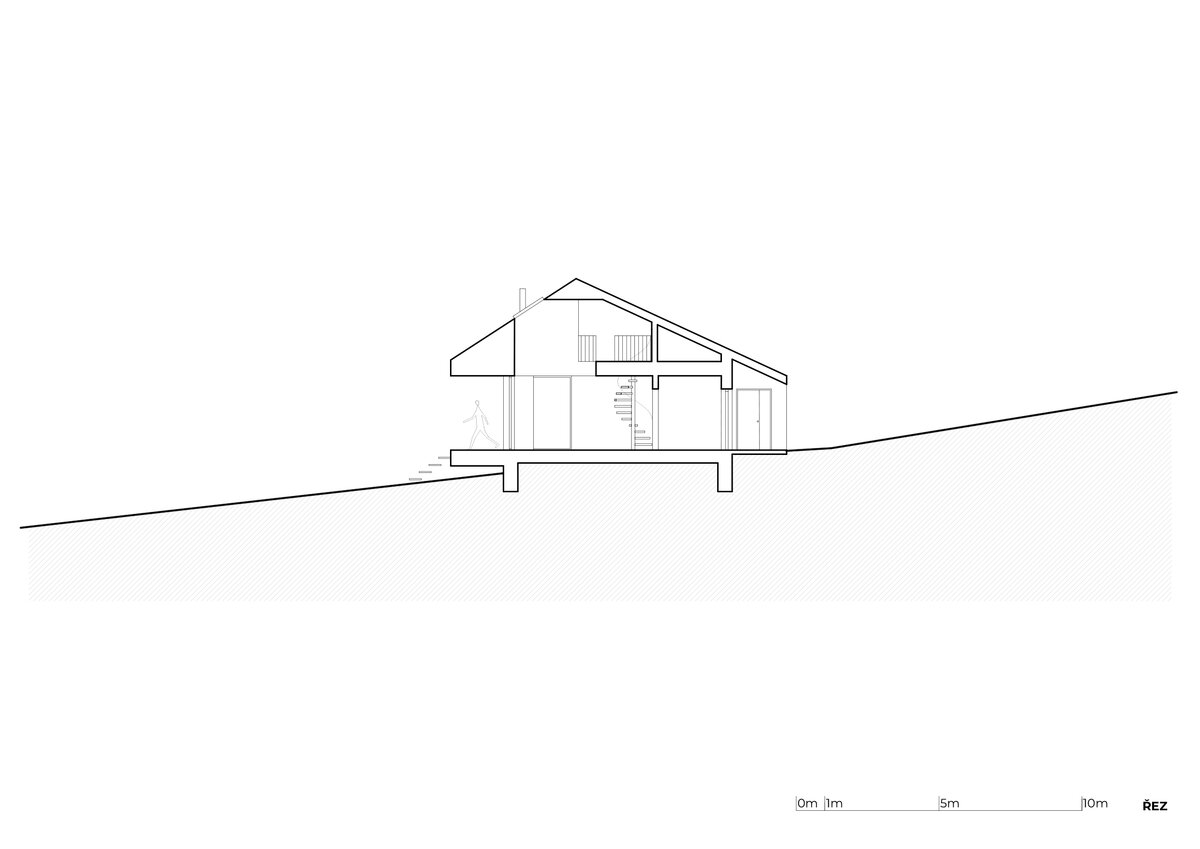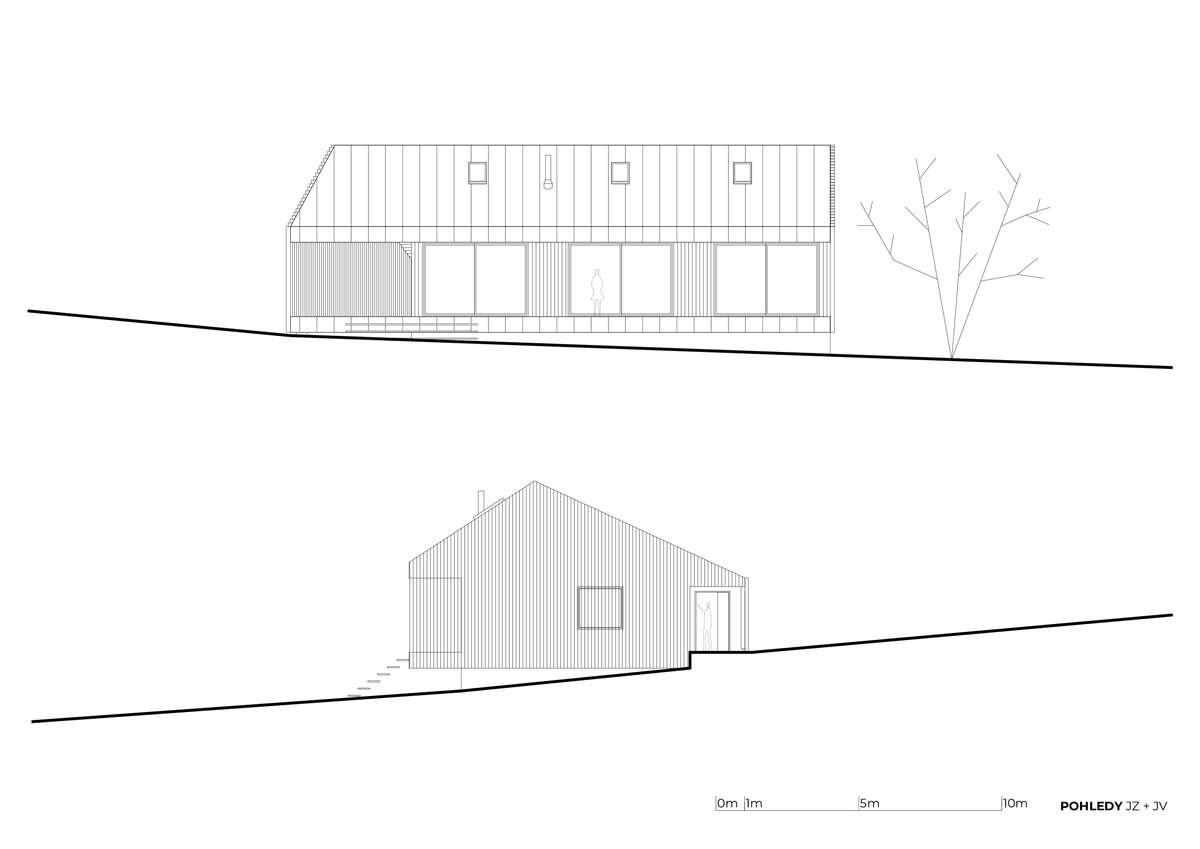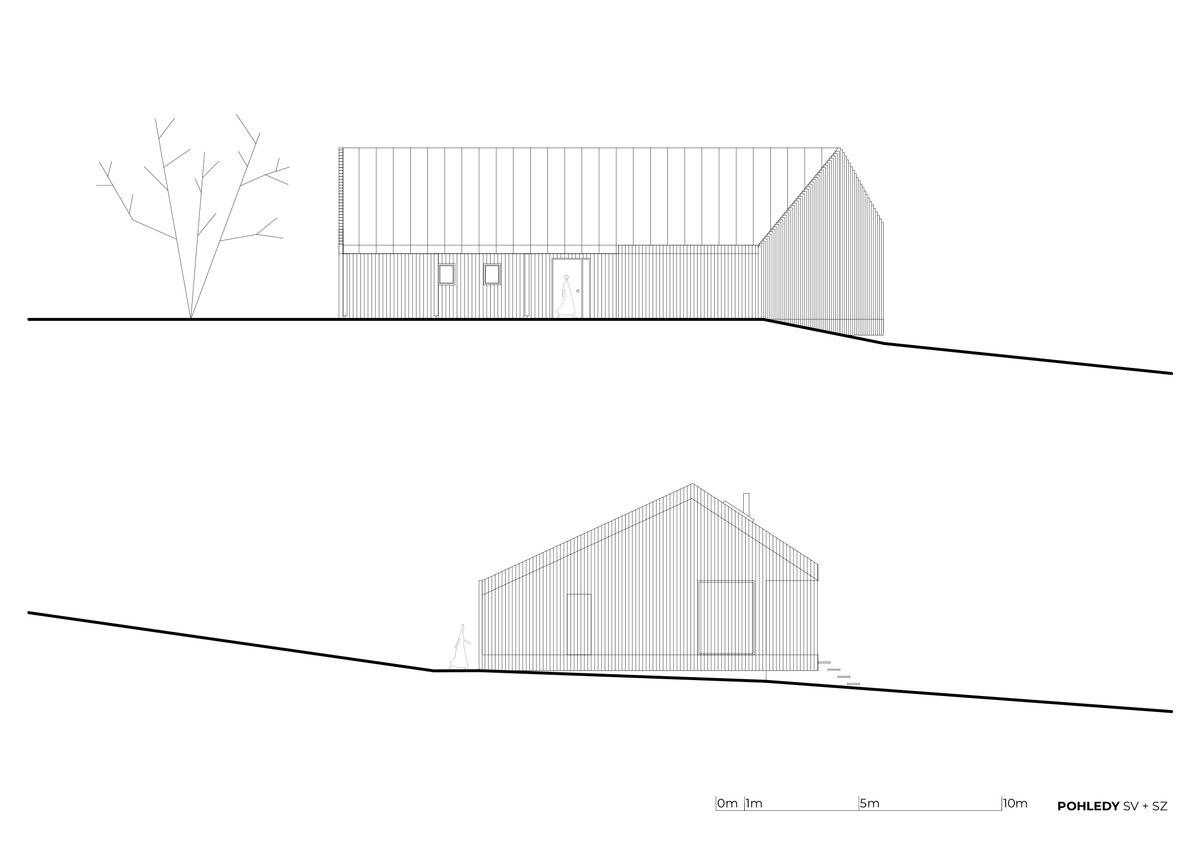| Author |
Ark |
| Studio |
|
| Location |
Ostravice |
| Investor |
soukromý |
| Supplier |
Základy a terénní úpravy – Pavel Gola
Hrubá stavba – ČAGAN s.r.o.
Střecha – ČAGAN s.r.o.
Okna – Tomáš Orság
Interiér – Tomáš Charbulák |
| Date of completion / approval of the project |
February 2021 |
| Fotograf |
|
The house is set in its environment with maximum emphasis on preserving the original morphology of the terrain so that the character of the local landscape is sensitively preserved.
The garden facade of the house is fully open to the surrounding nature, and other side of the house to the road is fully closed and inconspicuous. The through technical part of the house elegantly connects the residential terrace and the entrance hall of the house, the so-called dry foot.
The proximity of a forest with a small watercourse and a panoramic open garden are the main aspects of the situation on the plot with which the proposal worked.
The land is not fenced, which enhances the infinity of the surrounding landscape, and optically the proposal includes the perception of the inhabitants of the house and neighboring land.
The detail, but so strong that it gives the house its name, is the façade larch batten, which not only creates the characteristic appearance of the building, but also ensures privacy on the residential terrace towards the driveway while maintaining views of the forest and neighboring meadows, which is supported by trapezoidal terraces.
It is a sandwich wooden building on concrete foundations (foundation strips + concrete slab). Insulation is mineral wool. The windows are aluminum with insulating triple glazing. The roof covering is folded sheet metal. The facade cladding is untreated larch cladding. The interior is lined with spruce decks. The final surface of the floors are vinyl panels.
The building consists of one building object - the family house itself.
Built-up area: 1100m3 / 197m2
Construction period: 09/2019 - 02/2021
Investment costs: 6.5 mil, -
33.000,- / m2
5.900,- / m3
Green building
Environmental certification
| Type and level of certificate |
-
|
Water management
| Is rainwater used for irrigation? |
|
| Is rainwater used for other purposes, e.g. toilet flushing ? |
|
| Does the building have a green roof / facade ? |
|
| Is reclaimed waste water used, e.g. from showers and sinks ? |
|
The quality of the indoor environment
| Is clean air supply automated ? |
|
| Is comfortable temperature during summer and winter automated? |
|
| Is natural lighting guaranteed in all living areas? |
|
| Is artificial lighting automated? |
|
| Is acoustic comfort, specifically reverberation time, guaranteed? |
|
| Does the layout solution include zoning and ergonomics elements? |
|
Principles of circular economics
| Does the project use recycled materials? |
|
| Does the project use recyclable materials? |
|
| Are materials with a documented Environmental Product Declaration (EPD) promoted in the project? |
|
| Are other sustainability certifications used for materials and elements? |
|
Energy efficiency
| Energy performance class of the building according to the Energy Performance Certificate of the building |
B
|
| Is efficient energy management (measurement and regular analysis of consumption data) considered? |
|
| Are renewable sources of energy used, e.g. solar system, photovoltaics? |
|
Interconnection with surroundings
| Does the project enable the easy use of public transport? |
|
| Does the project support the use of alternative modes of transport, e.g cycling, walking etc. ? |
|
| Is there access to recreational natural areas, e.g. parks, in the immediate vicinity of the building? |
|
