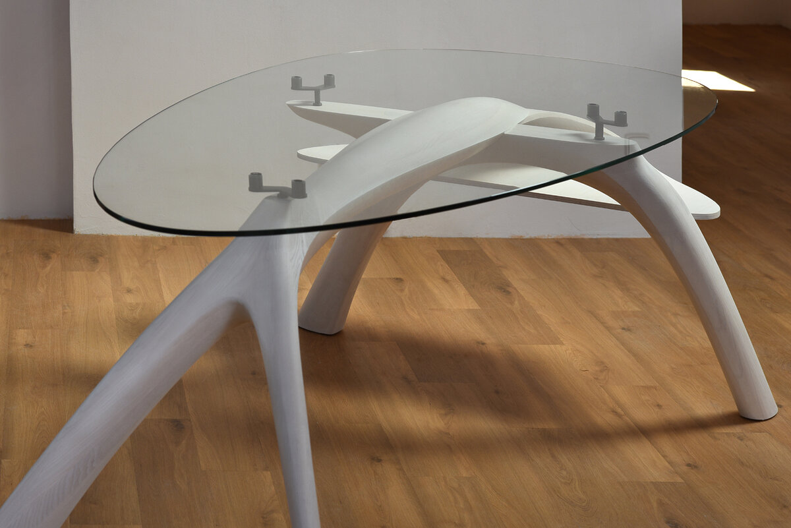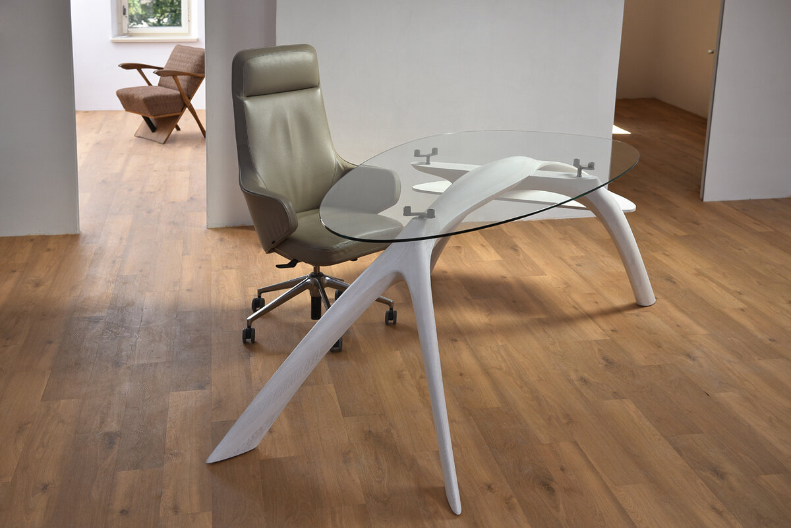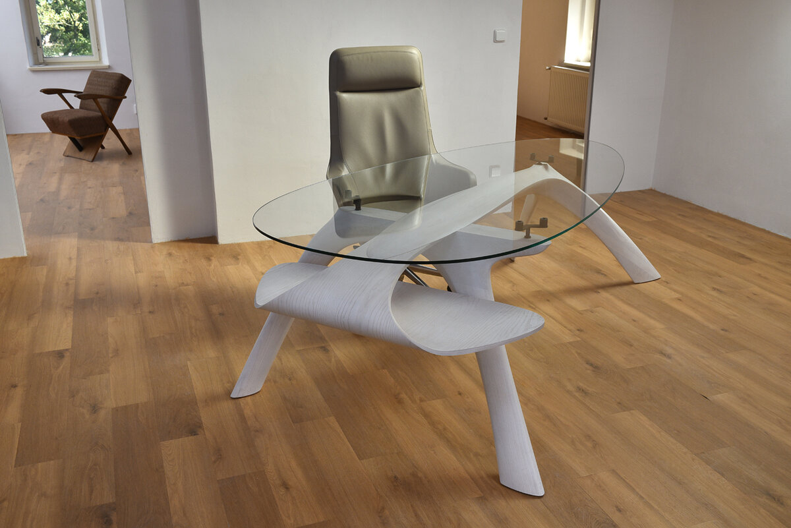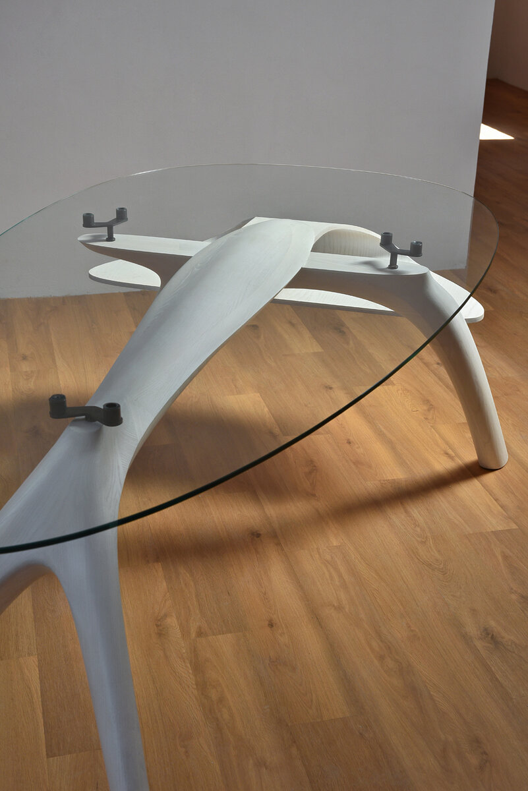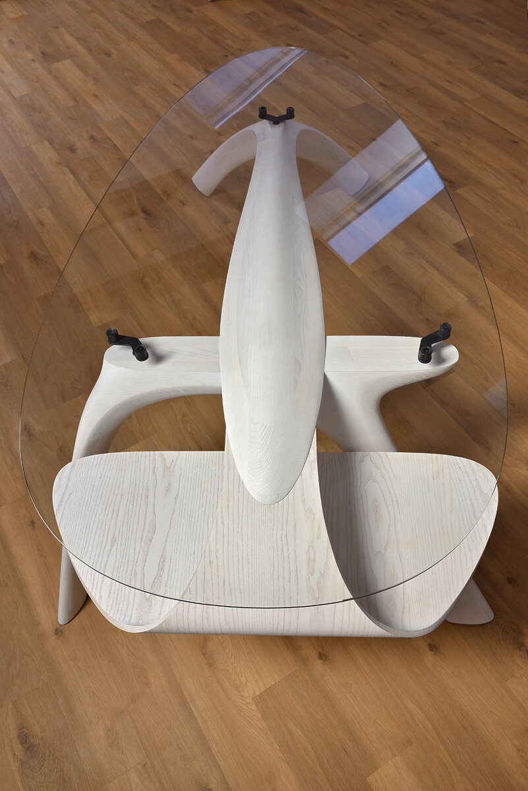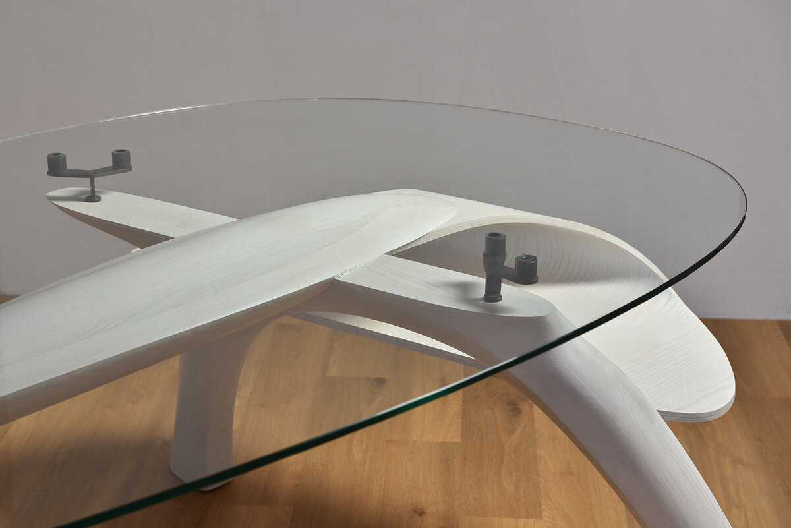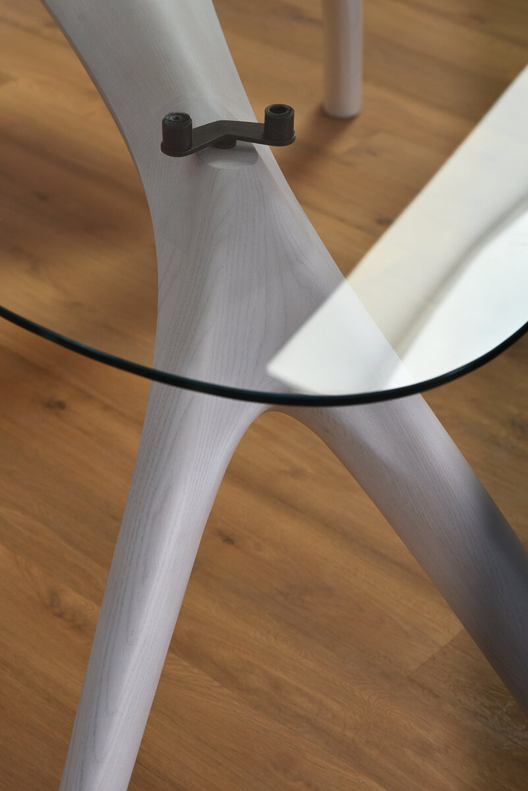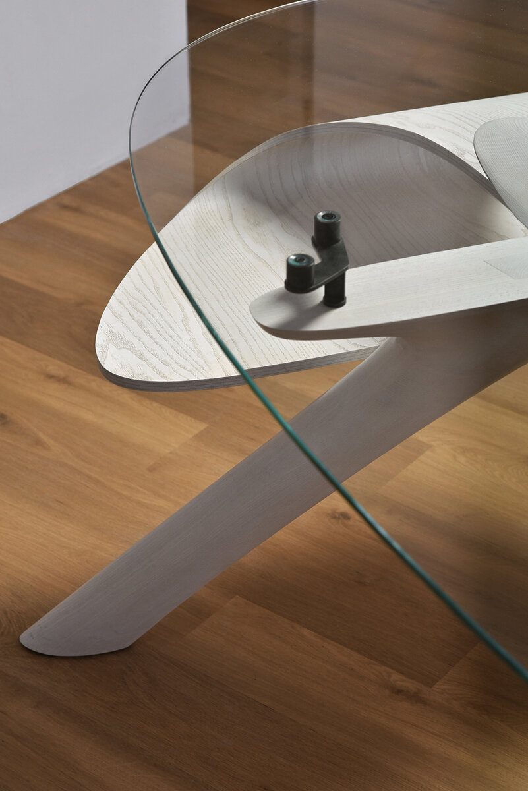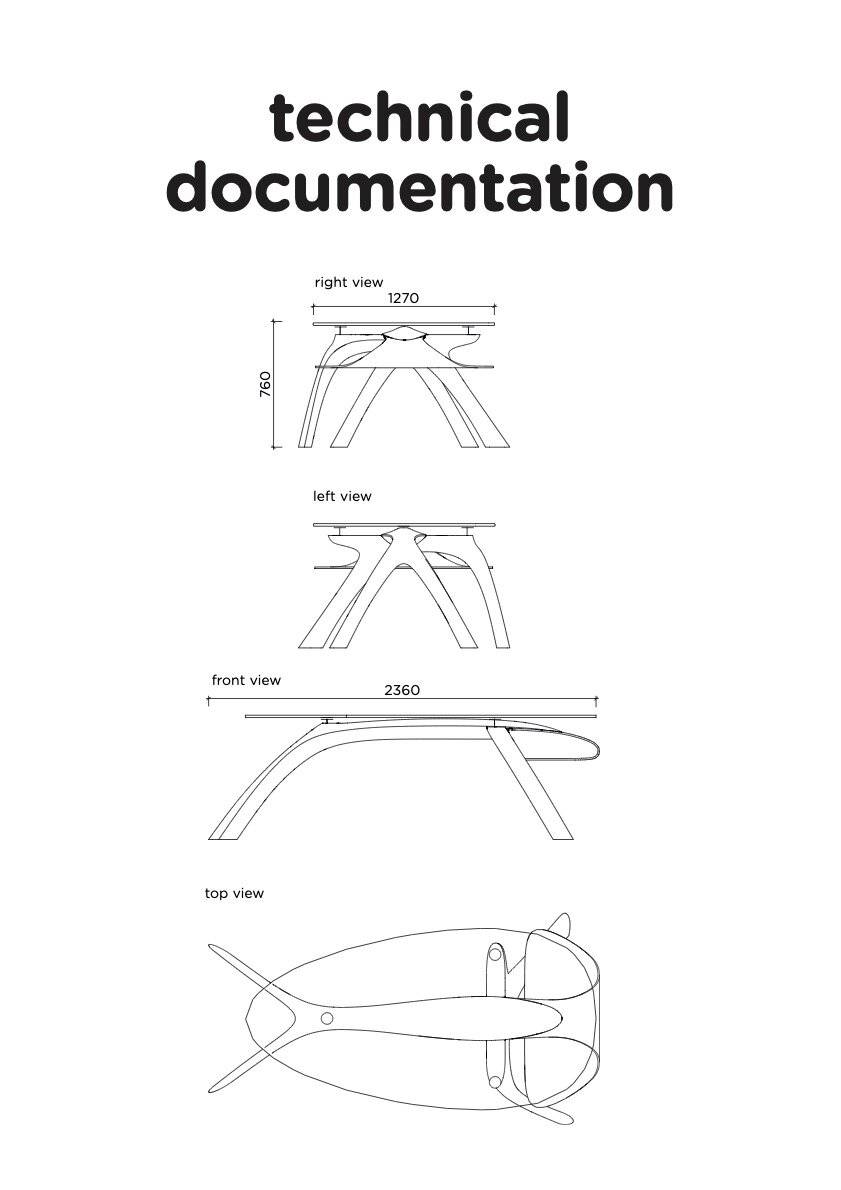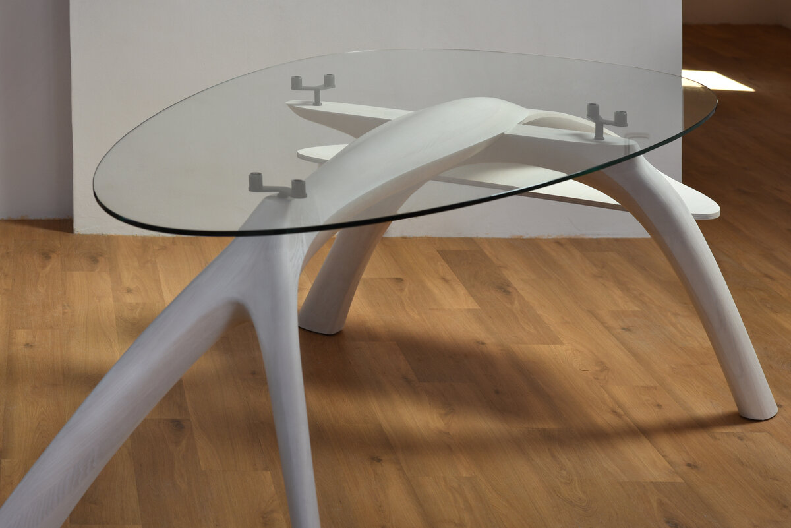| Author |
Ing.arch Luka Krizek, IO Studio |
| Studio |
|
| Location |
V Sedlci 28/17, Praha 6 Sedlec |
| Investor |
IO Studio, Opletalova 16, Praha 1, 110 00 |
| Supplier |
Poručíka Hoši 512/2a, 747 11 Kozmice |
| Date of completion / approval of the project |
January 2021 |
| Fotograf |
|
The worktable is inspired by the world of insects and especially the world of ants, thanks to which it was named ‘Ant’. The design was based on an example of the effectiveness of the body structure of these organisms, that optimizes and effectively uses every single part of it. We were inspired by the aesthetic beauty and apparent shape diversity of the skeleton, which, however, is subject to a strict and logical order. The organic shape of the table is almost symmetrical, and only slight deflection of one leg disturbs this compositional balance. This slight move from symmetry is reflected in the fact that the table always looks different from different perspectives. This principle works effectively, for example, when applying many tables in one room. When turning the individual tables against each other, the tables create feeling that not one and the same table is present. The base of the table is made of ash wood by joining several separate wooden parts glued to the desired shape. Each part was pre-processed using a five-axis CNC machine into a organic -shape design. The egg-shaped worktop is made of clear tempered glass and is placed on a wooden structure using three steel targets. The table is equipped with a lower storage space created by bent plywood. The surface of the table is treated with bleached wax and the steel elements are blackened.
The worktable is inspired by the world of insects and especially the world of ants, thanks to which it was named ‘Ant’. The design was based on an example of the effectiveness of the body structure of these organisms, that optimizes and effectively uses every single part of it. We were inspired by the aesthetic beauty and apparent shape diversity of the skeleton, which, however, is subject to a strict and logical order. The organic shape of the table is almost symmetrical, and only slight deflection of one leg disturbs this compositional balance. This slight move from symmetry is reflected in the fact that the table always looks different from different perspectives. This principle works effectively, for example, when applying many tables in one room. When turning the individual tables against each other, the tables create feeling that not one and the same table is present. The base of the table is made of ash wood by joining several separate wooden parts glued to the desired shape. Each part was pre-processed using a five-axis CNC machine into a organic -shape design. The egg-shaped worktop is made of clear tempered glass and is placed on a wooden structure using three steel targets. The table is equipped with a lower storage space created by bent plywood. The surface of the table is treated with bleached wax and the steel elements are blackened.
Green building
Environmental certification
| Type and level of certificate |
-
|
Water management
| Is rainwater used for irrigation? |
|
| Is rainwater used for other purposes, e.g. toilet flushing ? |
|
| Does the building have a green roof / facade ? |
|
| Is reclaimed waste water used, e.g. from showers and sinks ? |
|
The quality of the indoor environment
| Is clean air supply automated ? |
|
| Is comfortable temperature during summer and winter automated? |
|
| Is natural lighting guaranteed in all living areas? |
|
| Is artificial lighting automated? |
|
| Is acoustic comfort, specifically reverberation time, guaranteed? |
|
| Does the layout solution include zoning and ergonomics elements? |
|
Principles of circular economics
| Does the project use recycled materials? |
|
| Does the project use recyclable materials? |
|
| Are materials with a documented Environmental Product Declaration (EPD) promoted in the project? |
|
| Are other sustainability certifications used for materials and elements? |
|
Energy efficiency
| Energy performance class of the building according to the Energy Performance Certificate of the building |
|
| Is efficient energy management (measurement and regular analysis of consumption data) considered? |
|
| Are renewable sources of energy used, e.g. solar system, photovoltaics? |
|
Interconnection with surroundings
| Does the project enable the easy use of public transport? |
|
| Does the project support the use of alternative modes of transport, e.g cycling, walking etc. ? |
|
| Is there access to recreational natural areas, e.g. parks, in the immediate vicinity of the building? |
|
