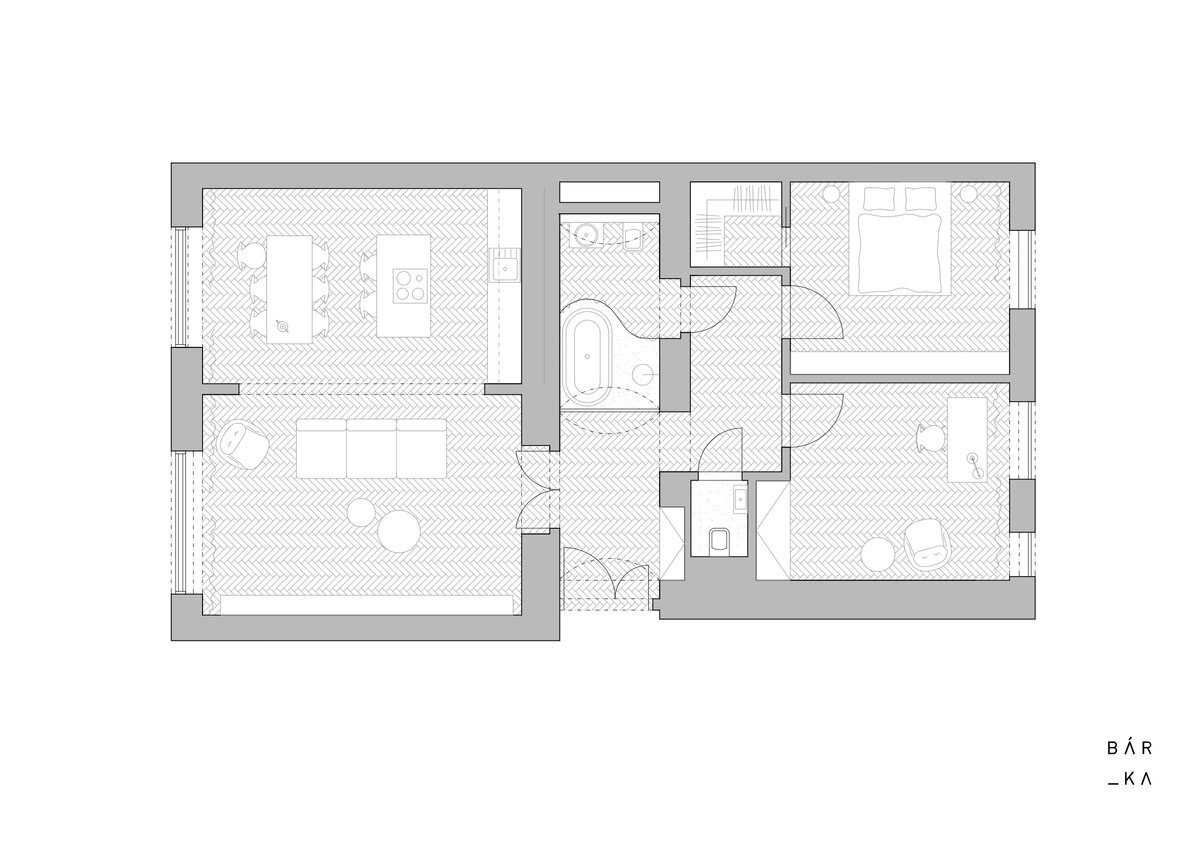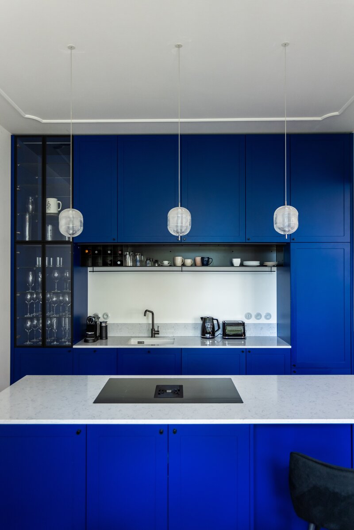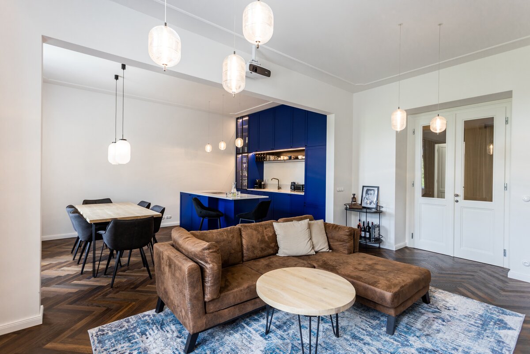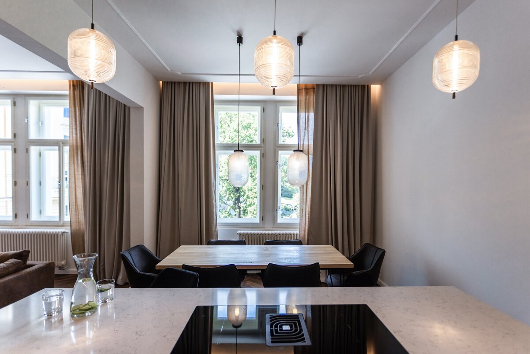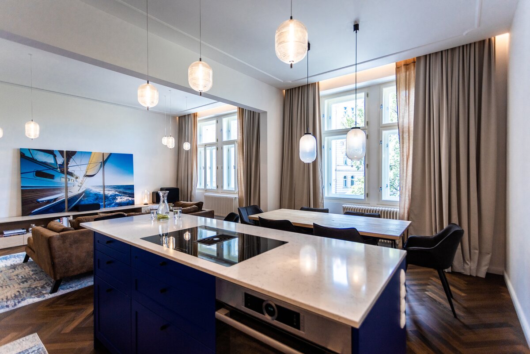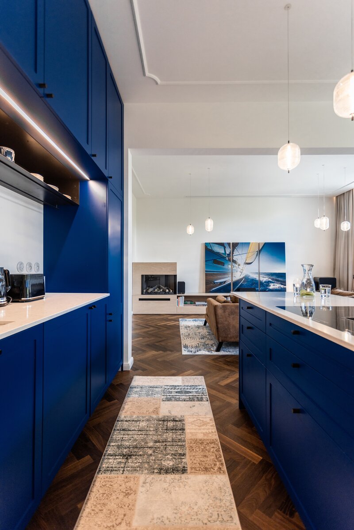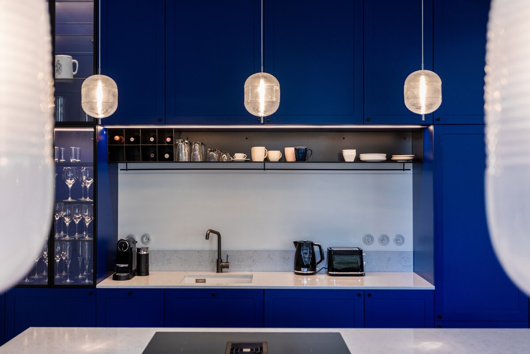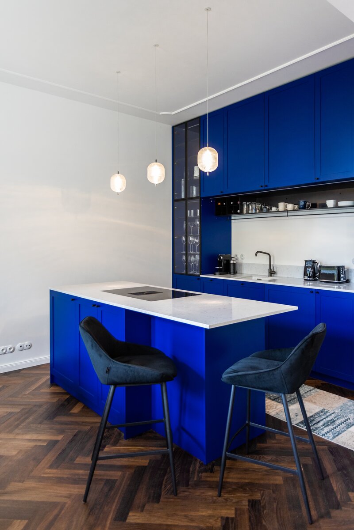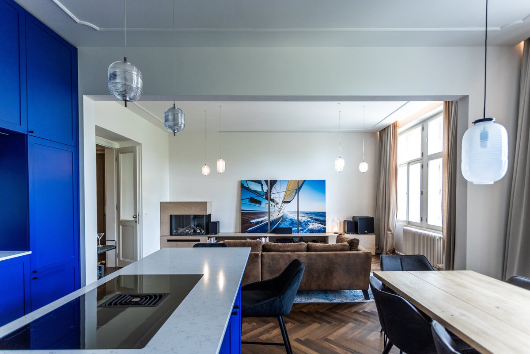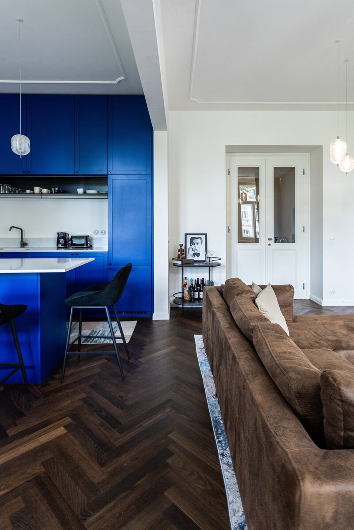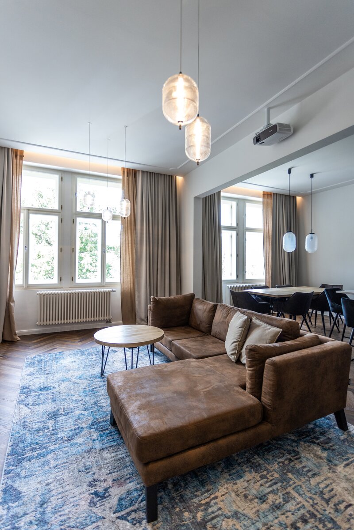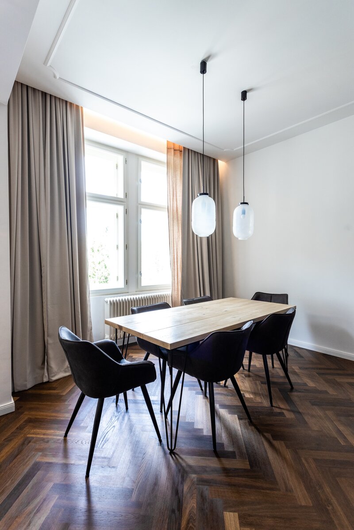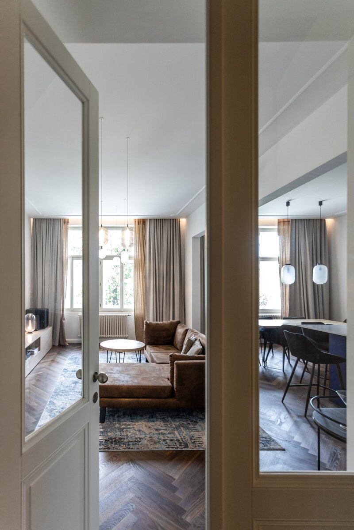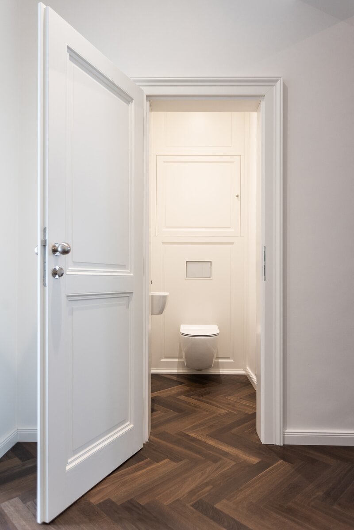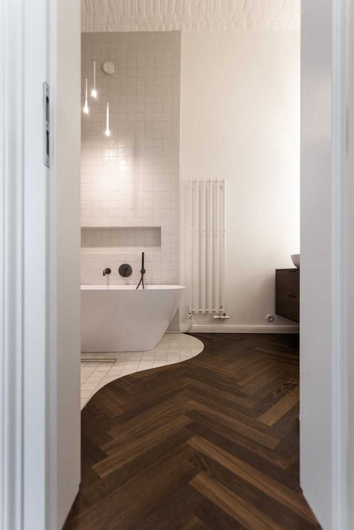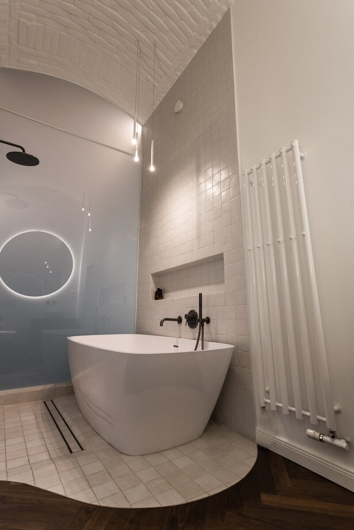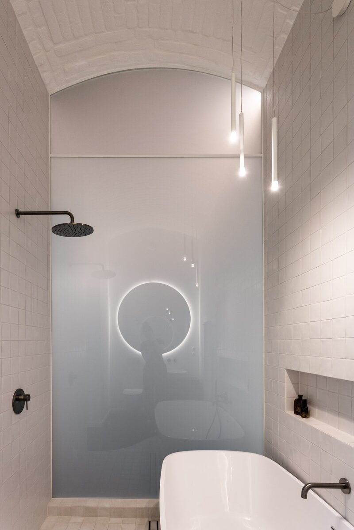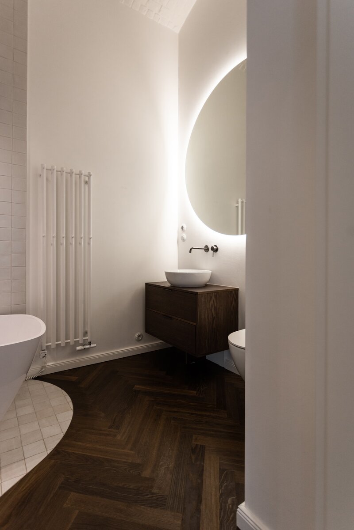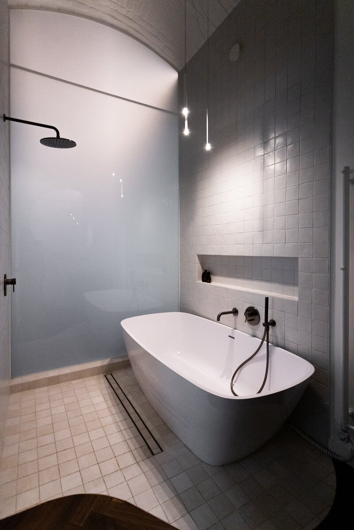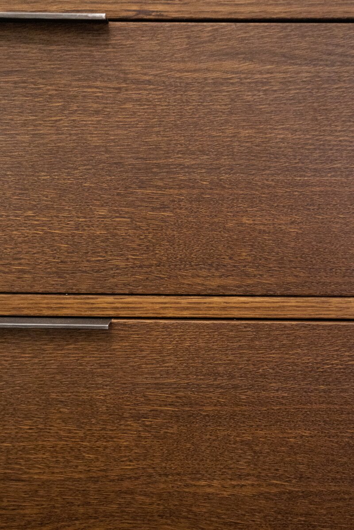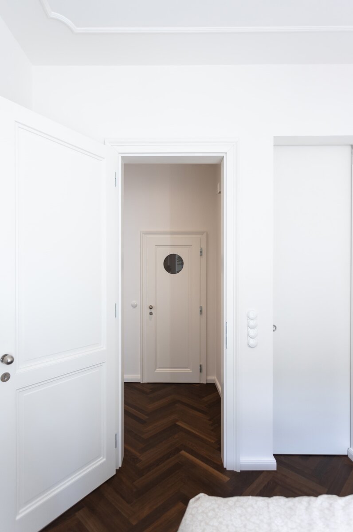| Author |
Ateliér Bárka - Ing. arch. Karolína Röschl, Dis., Ing. arch. Barbora Vu |
| Studio |
|
| Location |
Praha 2 |
| Investor |
- |
| Supplier |
- |
| Date of completion / approval of the project |
November 2021 |
| Fotograf |
|
The reconstruction of the apartment in the Art Nouveau building of the First Republic was characterized by generosity. The apartment building itself benefits from its location - an open view from Prague's Žižkov to Prague Castle. For the apartment as such, this means, along with high ceilings, beautiful light unobstructed by any barrier. In this spirit, we tried to design a new form of the apartment. Openness, brightness, nobility. A big surprise for us was the discovery of a vault in the hallway and the future bathroom, which we professionally called the home spa. Here we left the brick exposed, while in the other rooms we restored the period stucco decoration on the ceilings. Oak parquet floors in dark oil contrast the rest of the light. Nautical blue on selected joinery products reminds clients of their hobby at sea.
The reconstruction of the apartment began when the apartment was handed over to the client by the developer in the form of ``white walls''. We partially dismantled the finished partitions and suspended ceilings and cleaned them to bare structures. From this step we got an exposed brick vault. We replaced part of the wall in the bathroom with a glass partition, which optically enlarges the narrow corridor. For the floors, a 3-layer wooden floor in dark oak decor with an oil finish was chosen. Decorative moldings on the floors and stucco elements on the ceilings complement the feeling of the period interior. Handmade tiles from Portugal are used in the bathrooms. The doors are in a coffered design in a matching decor.
Green building
Environmental certification
| Type and level of certificate |
-
|
Water management
| Is rainwater used for irrigation? |
|
| Is rainwater used for other purposes, e.g. toilet flushing ? |
|
| Does the building have a green roof / facade ? |
|
| Is reclaimed waste water used, e.g. from showers and sinks ? |
|
The quality of the indoor environment
| Is clean air supply automated ? |
|
| Is comfortable temperature during summer and winter automated? |
|
| Is natural lighting guaranteed in all living areas? |
|
| Is artificial lighting automated? |
|
| Is acoustic comfort, specifically reverberation time, guaranteed? |
|
| Does the layout solution include zoning and ergonomics elements? |
|
Principles of circular economics
| Does the project use recycled materials? |
|
| Does the project use recyclable materials? |
|
| Are materials with a documented Environmental Product Declaration (EPD) promoted in the project? |
|
| Are other sustainability certifications used for materials and elements? |
|
Energy efficiency
| Energy performance class of the building according to the Energy Performance Certificate of the building |
|
| Is efficient energy management (measurement and regular analysis of consumption data) considered? |
|
| Are renewable sources of energy used, e.g. solar system, photovoltaics? |
|
Interconnection with surroundings
| Does the project enable the easy use of public transport? |
|
| Does the project support the use of alternative modes of transport, e.g cycling, walking etc. ? |
|
| Is there access to recreational natural areas, e.g. parks, in the immediate vicinity of the building? |
|
