Výměnek na zahradě
Project category ‐ Architectural design, small scale architecture and creative work in architecture
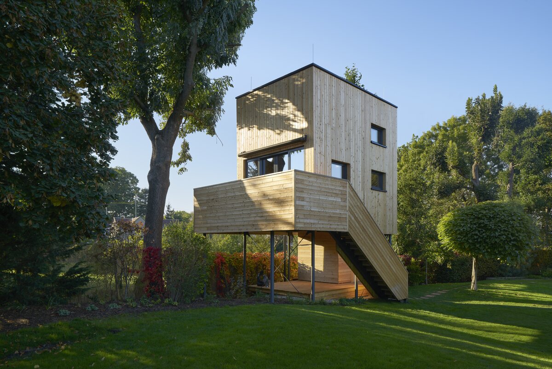
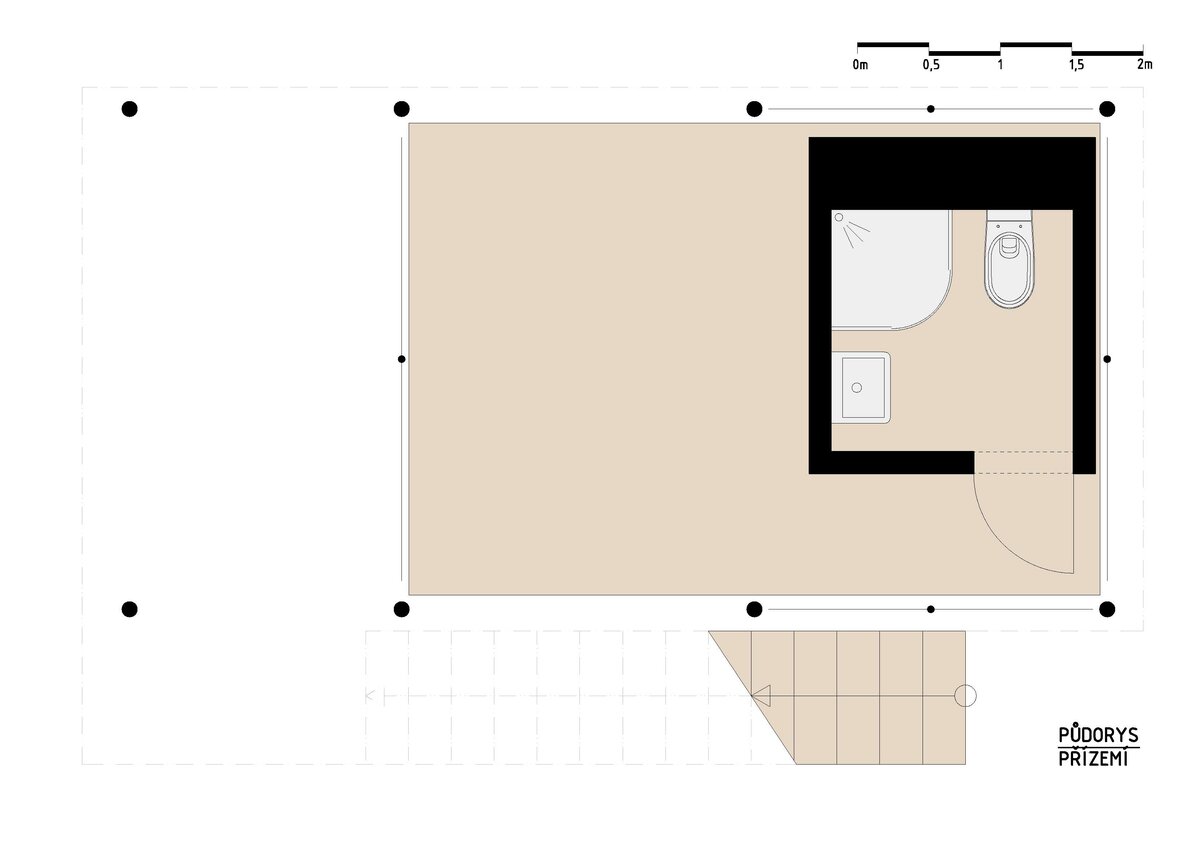
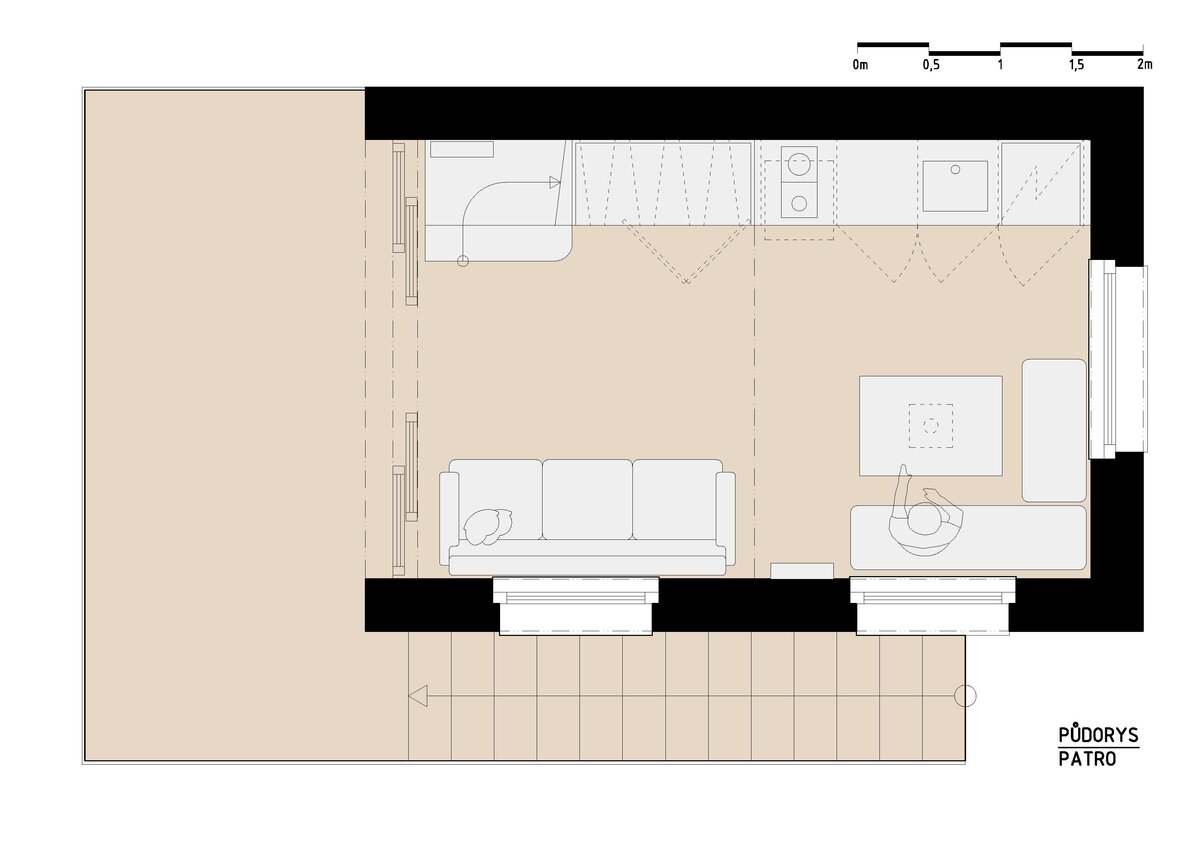
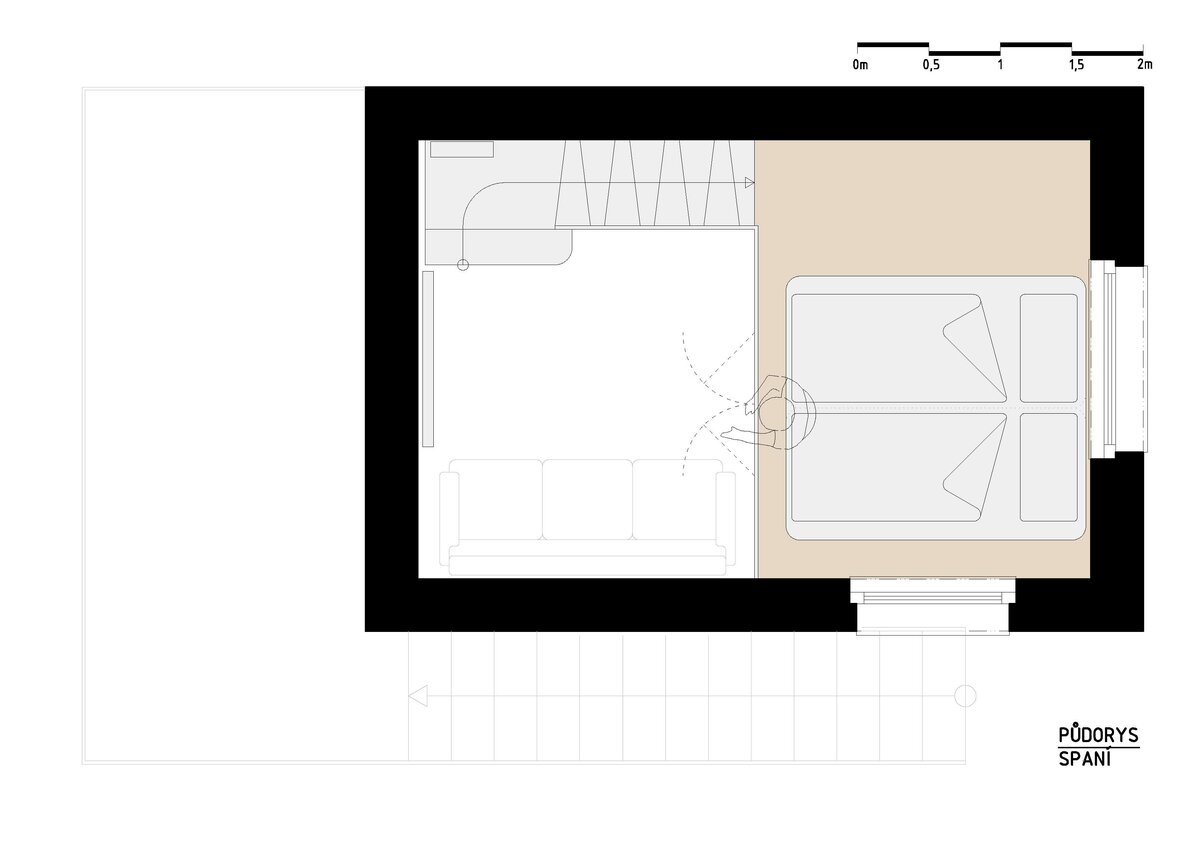
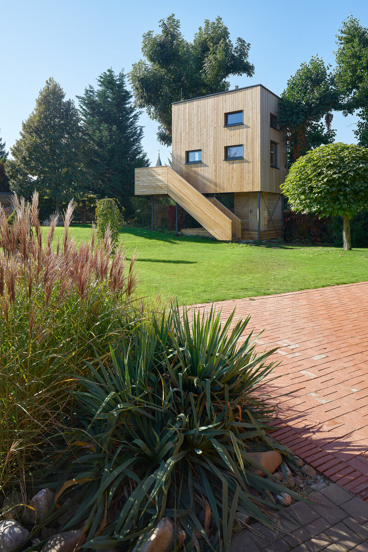
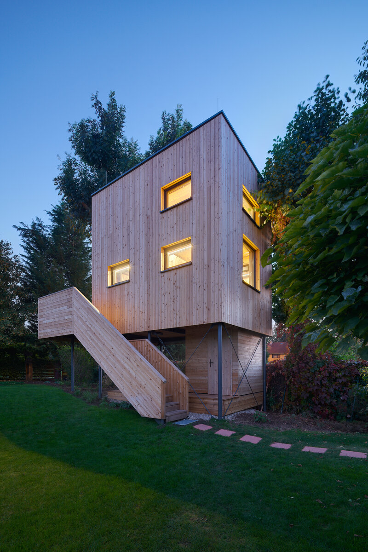
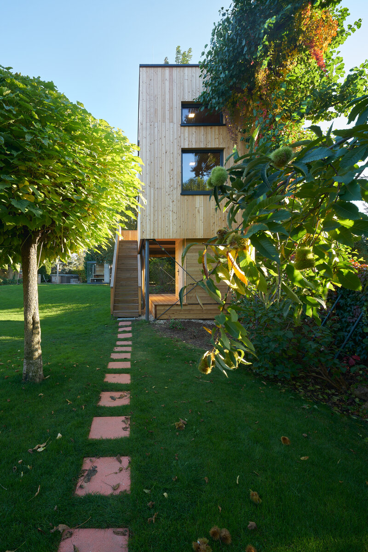
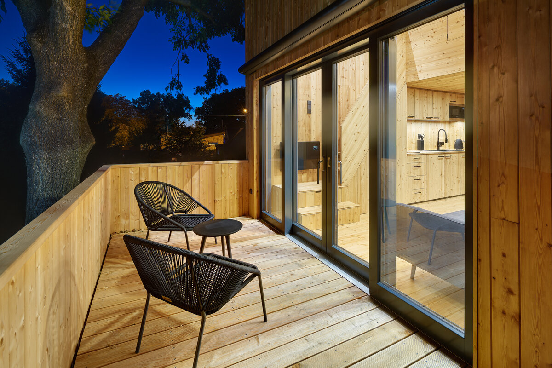
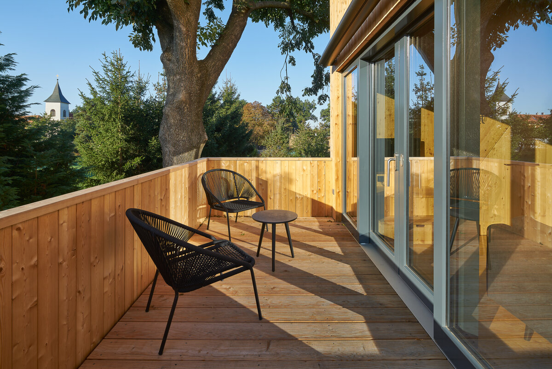
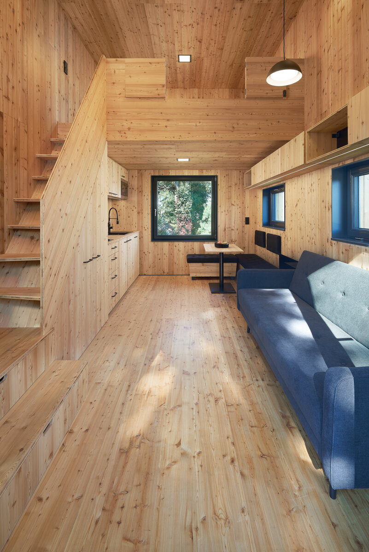
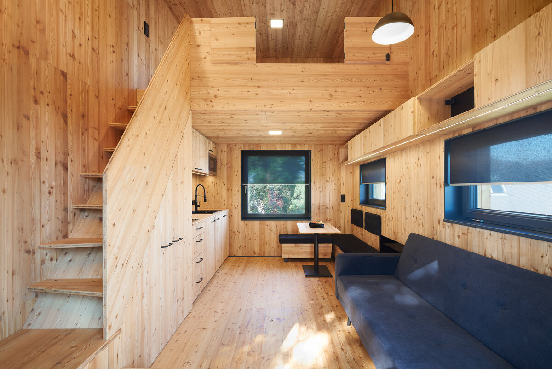
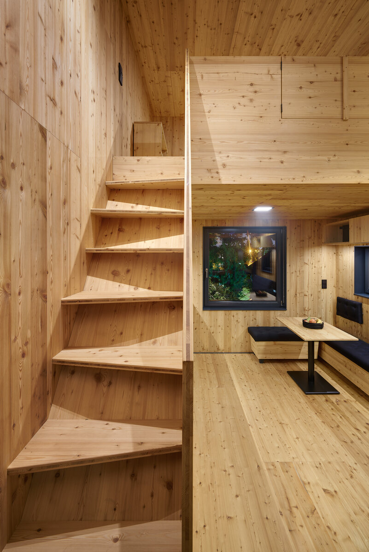
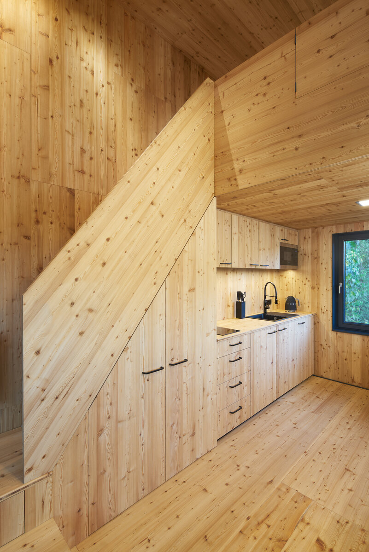
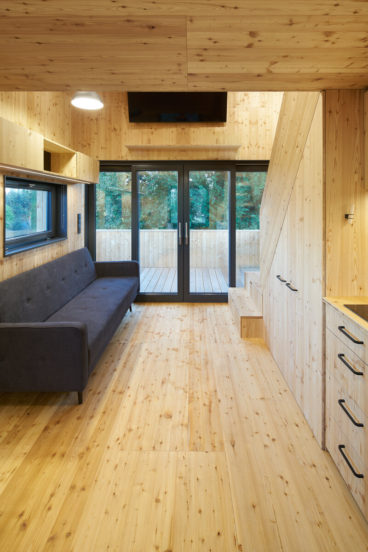
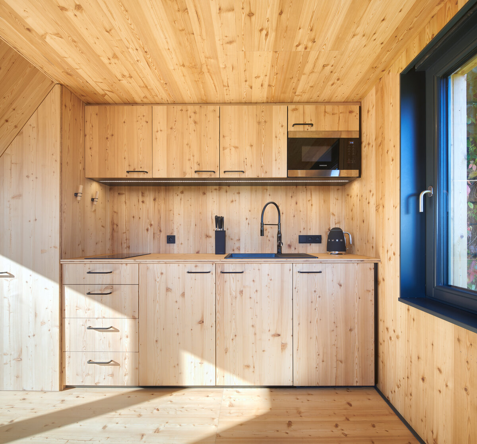
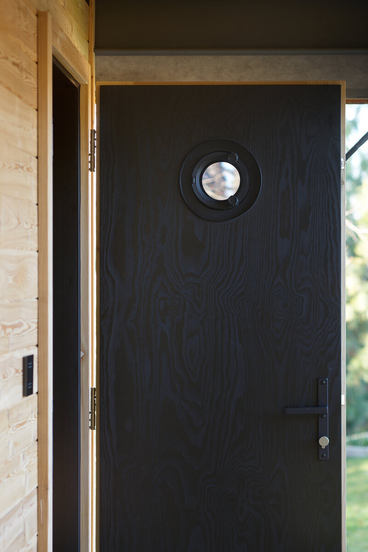
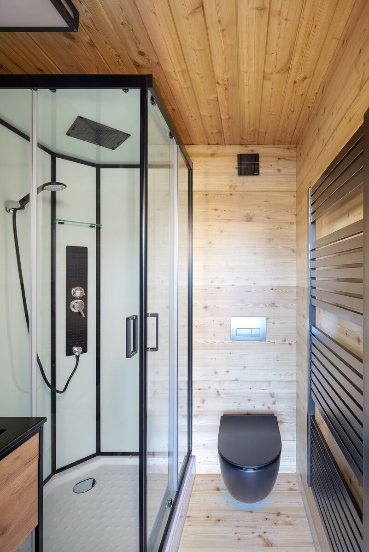
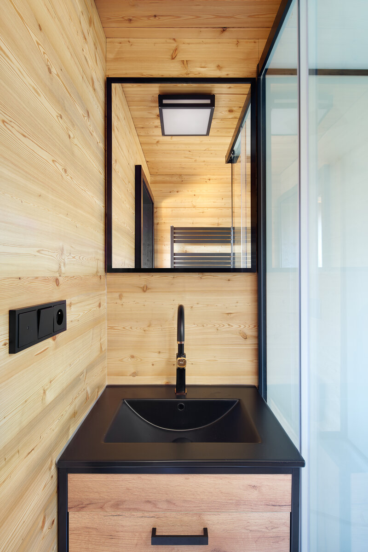
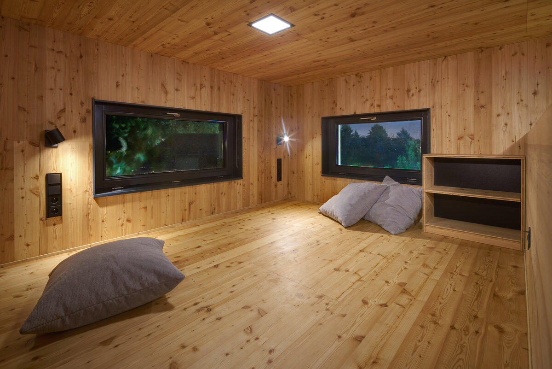
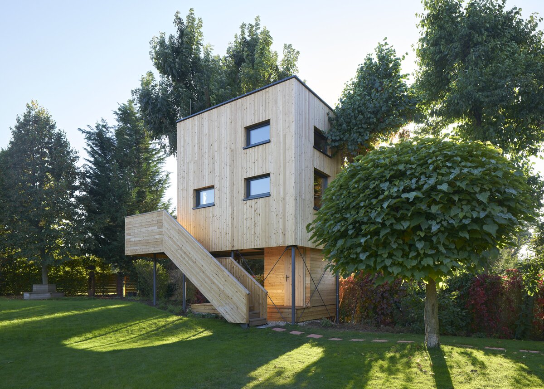
| Author | Martin Poldauf – Prajaga |
|---|---|
| Studio | |
| Location | Šeberov Praha 4 - Šeberov 149 00 |
| Investor | Soukromá Osoba Praha 4 - Šeberov 149 00 |
| Supplier | PENATUS s.r.o. - dřevostavba a ocelová konstrukce Martin Revák - interiér |
| Date of completion / approval of the project | August 2021 |
| Fotograf |
Garden treehouse, Prague 4
The client wished to build a simple guest house in the back garden. The requirement was for a low-cost wooden cottage with a balcony and a simple, yet cosy interior.
The house with a steel base is raised into a crown of the nearby elm tree. The timber structure is built in a two by four system with larch slats cladding. Large spruce desks are used to clad the interior. Kitchen and bathroom fittings, heating elements, lights and furniture are all in black. The cottage can be inhabited all year round.
Ground floor: The black furnishings were chosen as a contrast to the spruce cladding. The lower terrace next to the bathroom is used all year round for a yoga practice.
Top floors: The balcony leads to a open space living room (14,5 m²) with a kitchen, dining table and sofa bed. The upstairs (7,3 m²) sleeping deck is accessible via miller stairs.
To allow to see the TV hanged above the entrance portal also from the sleeping deck, the railing has a clever door which reveals the view downstairs. And last, but not least, there is also a neat built-in closet under the stairs.
Garden treehouse, Prague 4
The client wished to build a simple guest house in the back garden. The requirement was for a low-cost wooden cottage with a balcony and a simple, yet cosy interior.
The house with a steel base is raised into a crown of the nearby elm tree. The timber structure is built in a two by four system with larch slats cladding. Large spruce desks are used to clad the interior. Kitchen and bathroom fittings, heating elements, lights and furniture are all in black. The cottage can be inhabited all year round.
Ground floor: The black furnishings were chosen as a contrast to the spruce cladding. The lower terrace next to the bathroom is used all year round for a yoga practice.
Top floors: The balcony leads to a open space living room (14,5 m²) with a kitchen, dining table and sofa bed. The upstairs (7,3 m²) sleeping deck is accessible via miller stairs.
To allow to see the TV hanged above the entrance portal also from the sleeping deck, the railing has a clever door which reveals the view downstairs. And last, but not least, there is also a neat built-in closet under the stairs.
Green building
Environmental certification
| Type and level of certificate | - |
|---|
Water management
| Is rainwater used for irrigation? | |
|---|---|
| Is rainwater used for other purposes, e.g. toilet flushing ? | |
| Does the building have a green roof / facade ? | |
| Is reclaimed waste water used, e.g. from showers and sinks ? |
The quality of the indoor environment
| Is clean air supply automated ? | |
|---|---|
| Is comfortable temperature during summer and winter automated? | |
| Is natural lighting guaranteed in all living areas? | |
| Is artificial lighting automated? | |
| Is acoustic comfort, specifically reverberation time, guaranteed? | |
| Does the layout solution include zoning and ergonomics elements? |
Principles of circular economics
| Does the project use recycled materials? | |
|---|---|
| Does the project use recyclable materials? | |
| Are materials with a documented Environmental Product Declaration (EPD) promoted in the project? | |
| Are other sustainability certifications used for materials and elements? |
Energy efficiency
| Energy performance class of the building according to the Energy Performance Certificate of the building | D |
|---|---|
| Is efficient energy management (measurement and regular analysis of consumption data) considered? | |
| Are renewable sources of energy used, e.g. solar system, photovoltaics? |
Interconnection with surroundings
| Does the project enable the easy use of public transport? | |
|---|---|
| Does the project support the use of alternative modes of transport, e.g cycling, walking etc. ? | |
| Is there access to recreational natural areas, e.g. parks, in the immediate vicinity of the building? |