Palace Office
Project category ‐ Interior
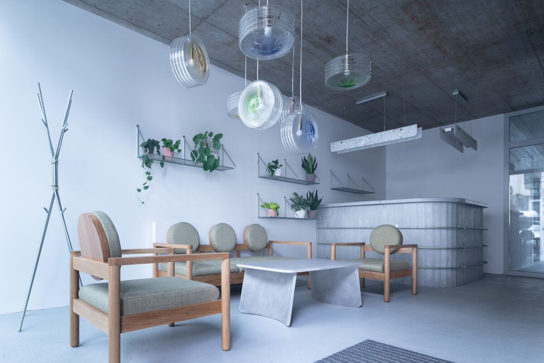
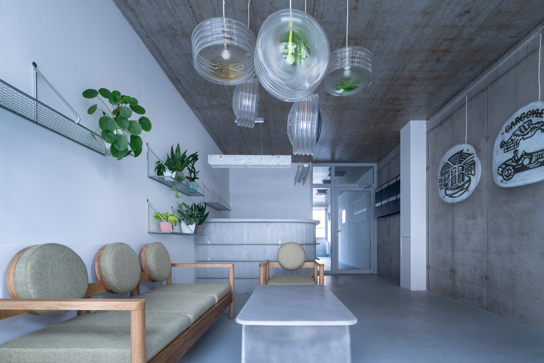
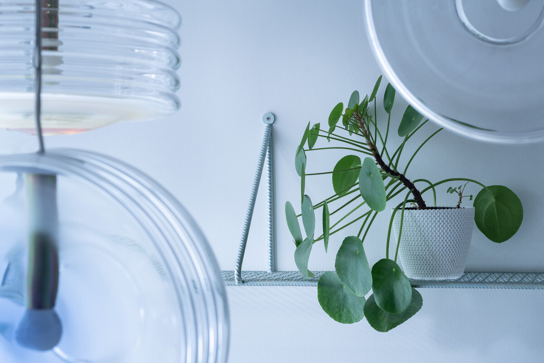
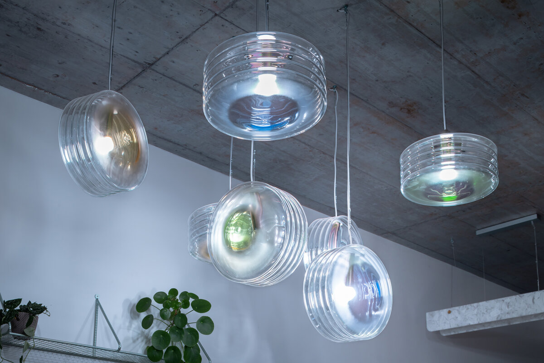
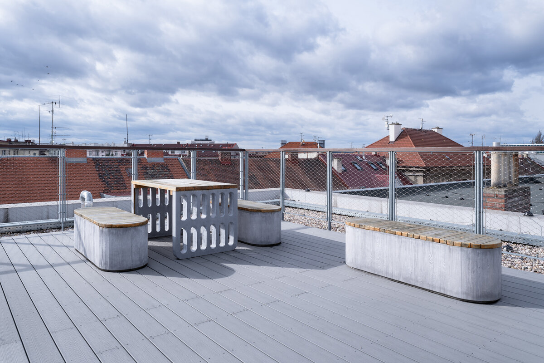
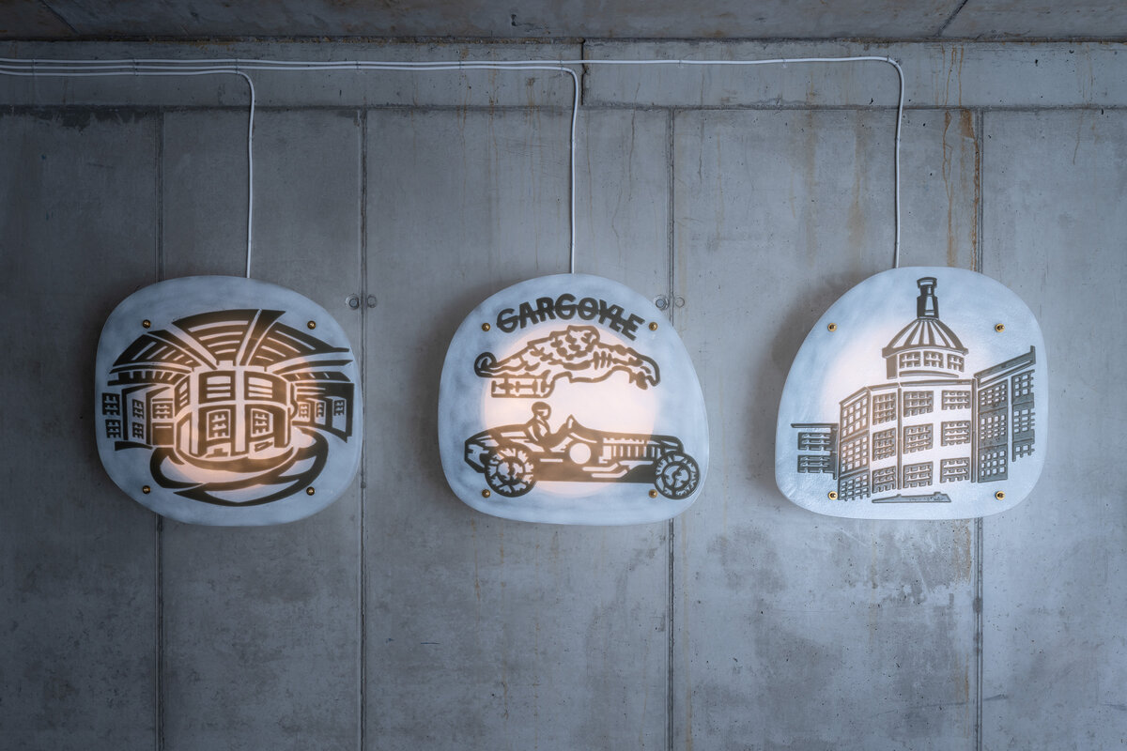
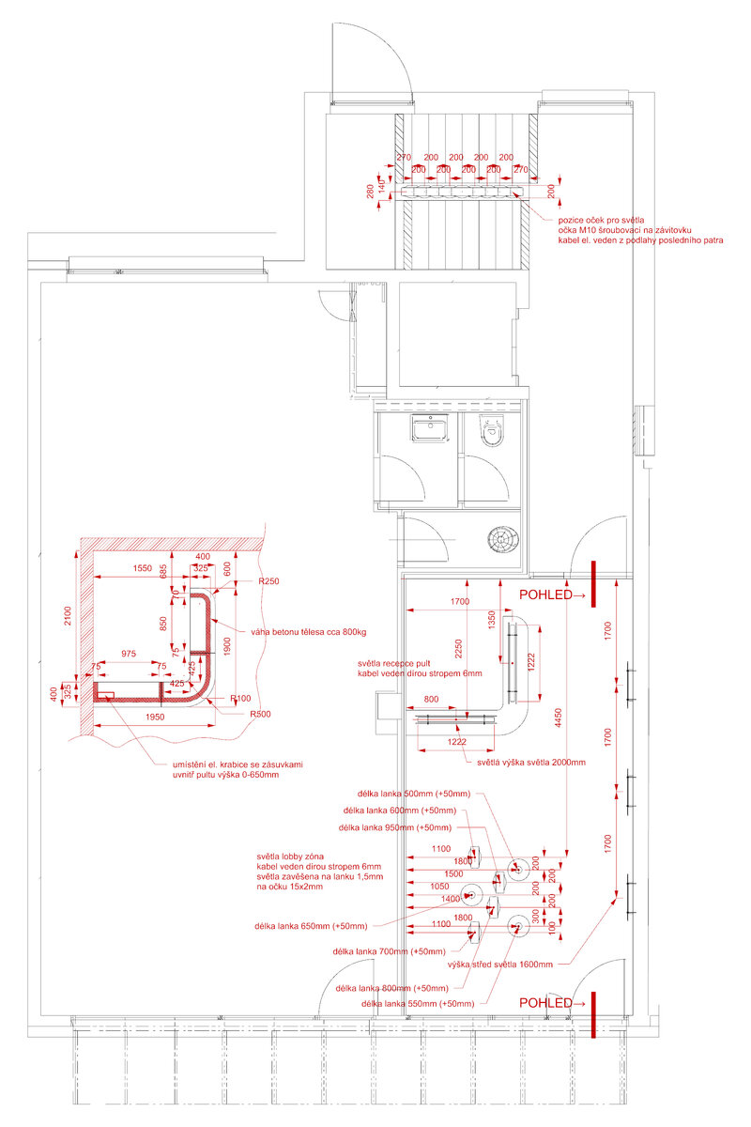
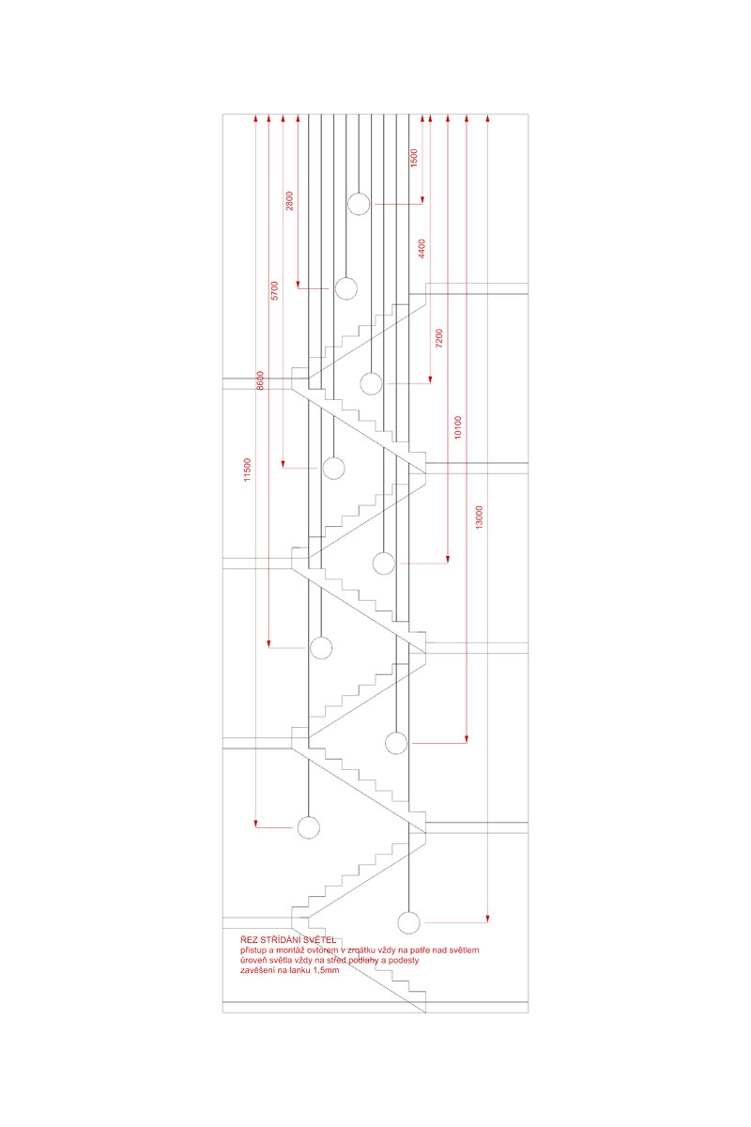
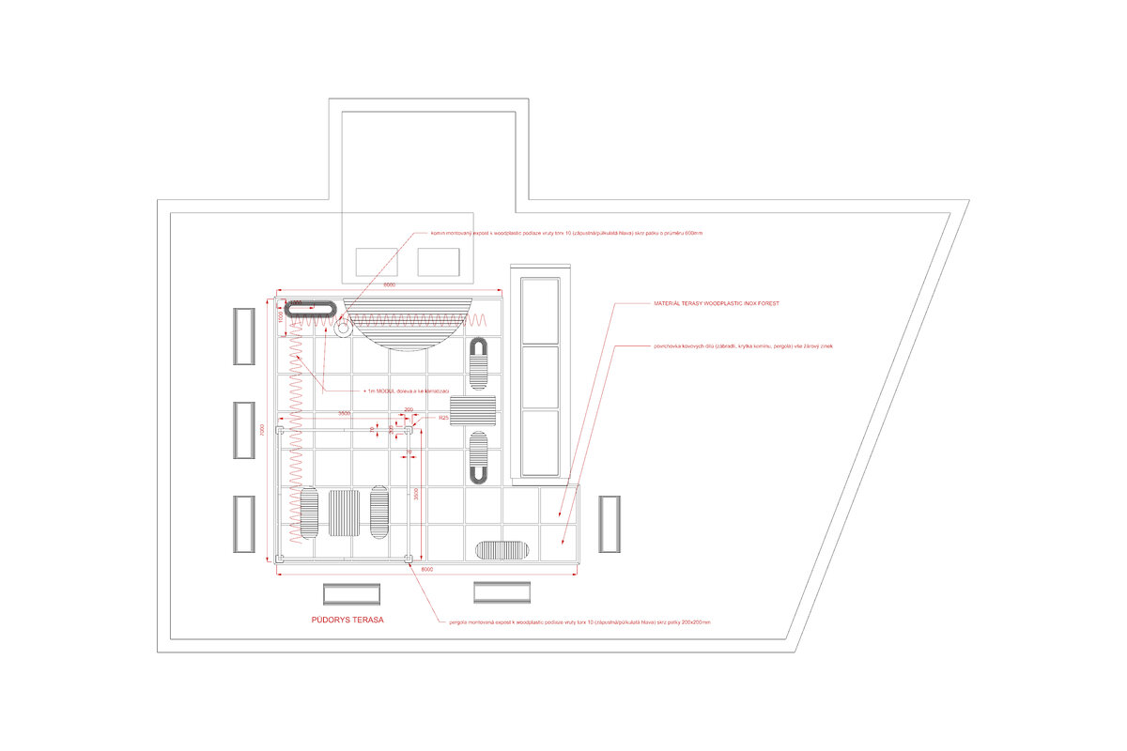
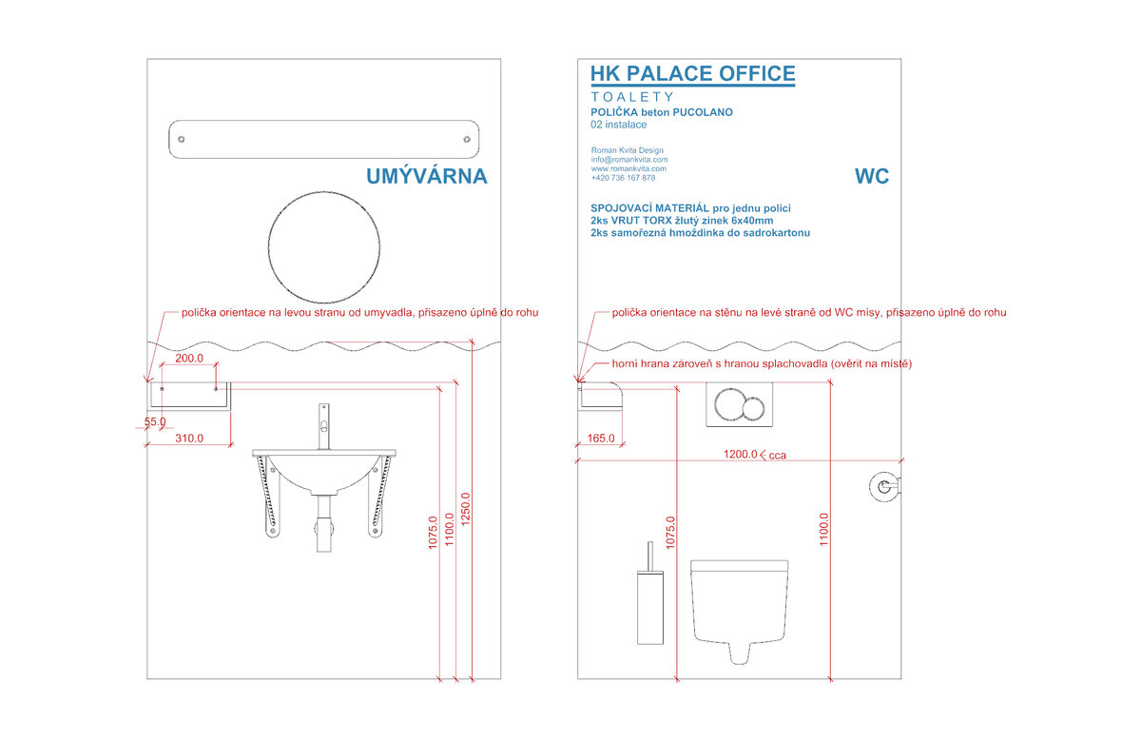
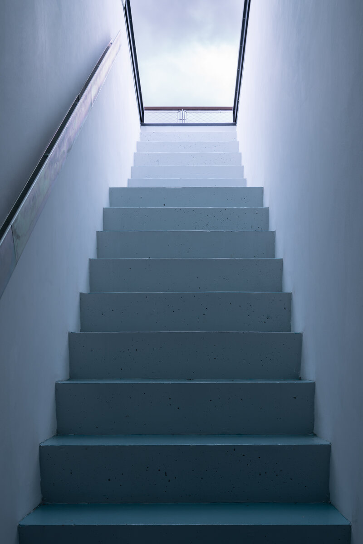
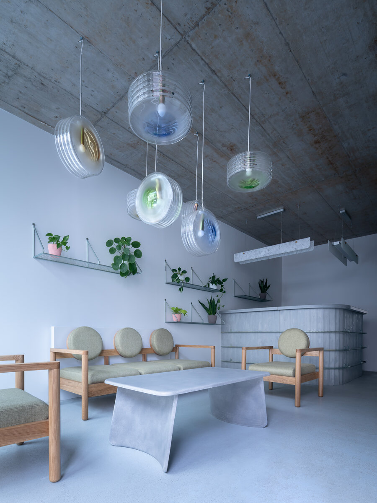
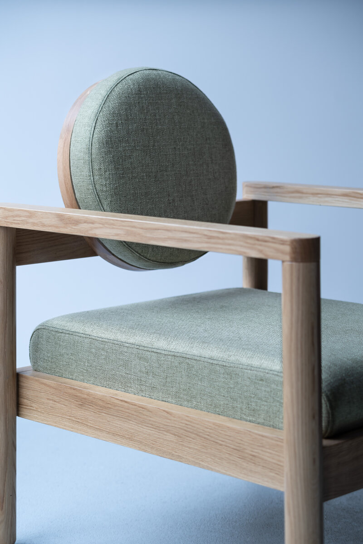
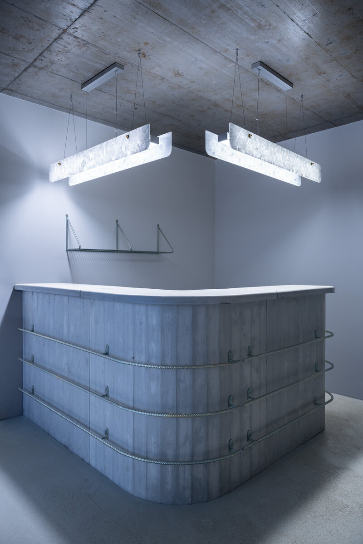
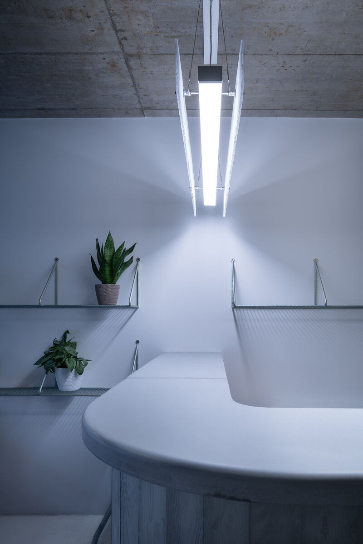
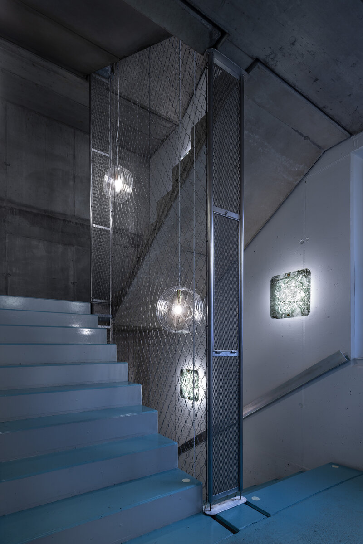
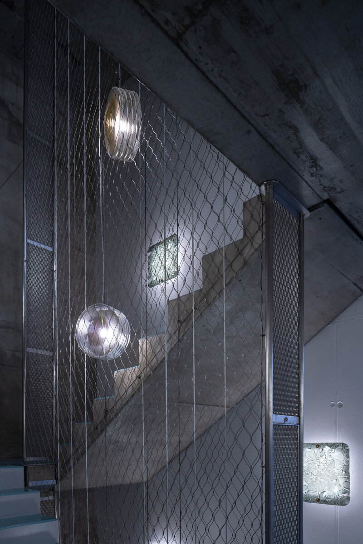
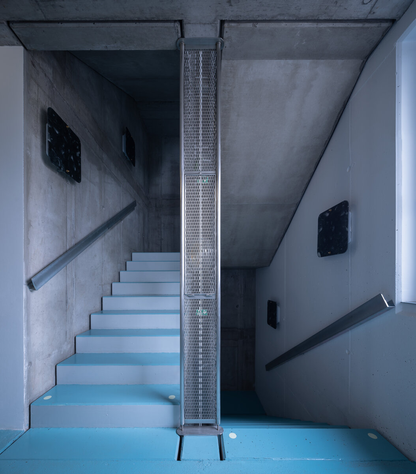
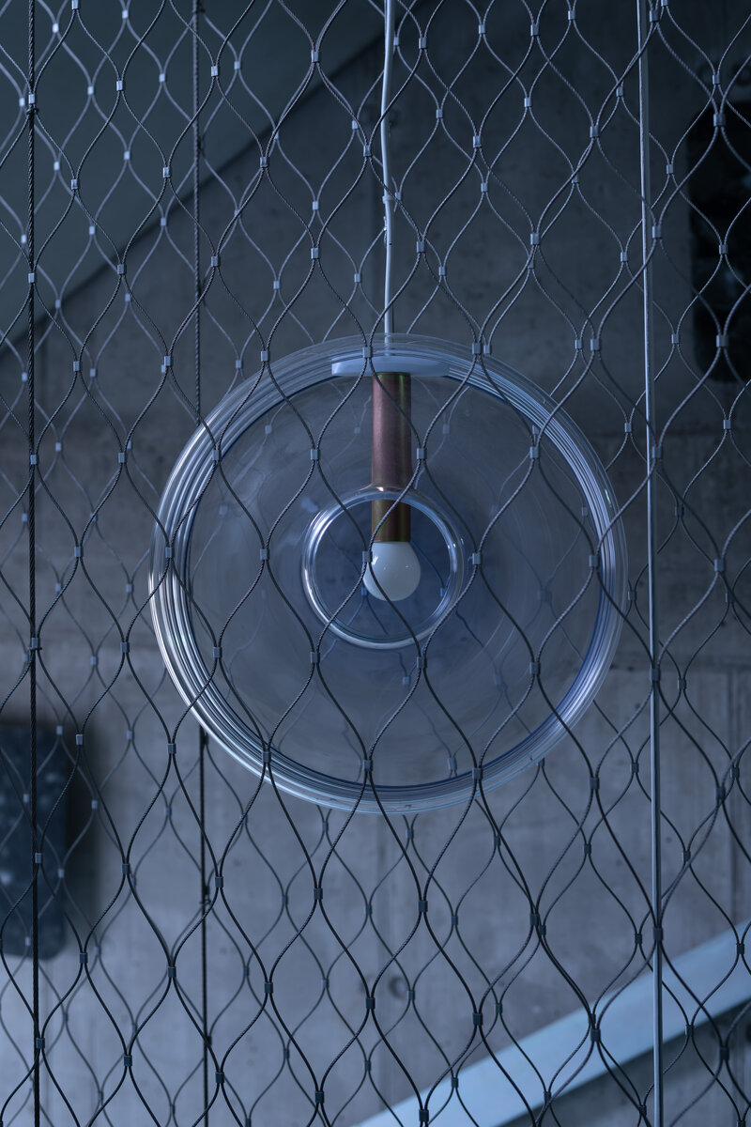
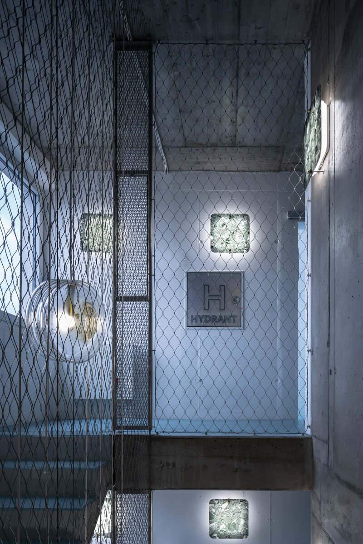
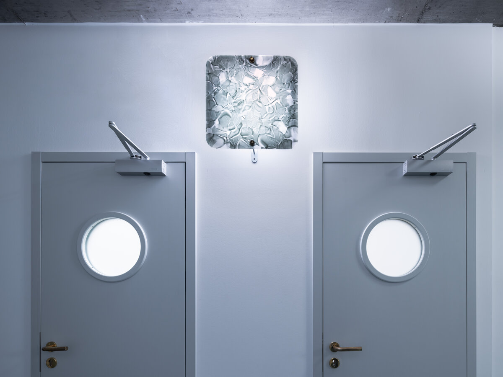
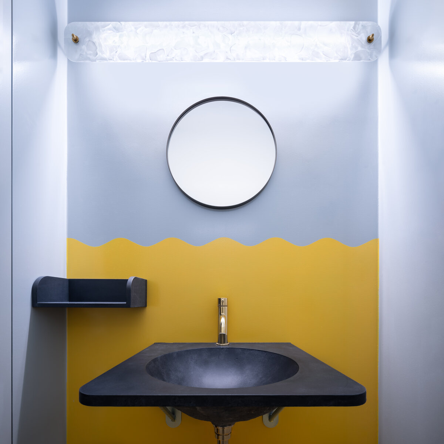
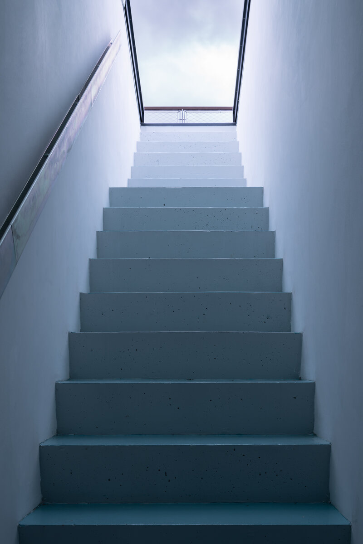
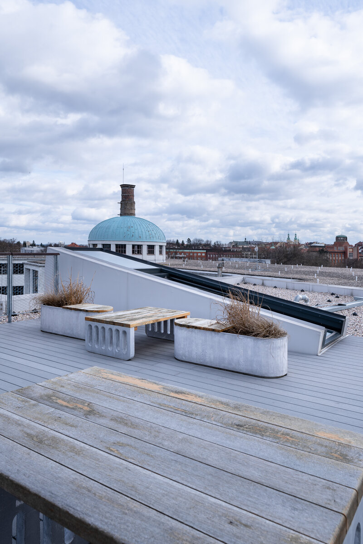
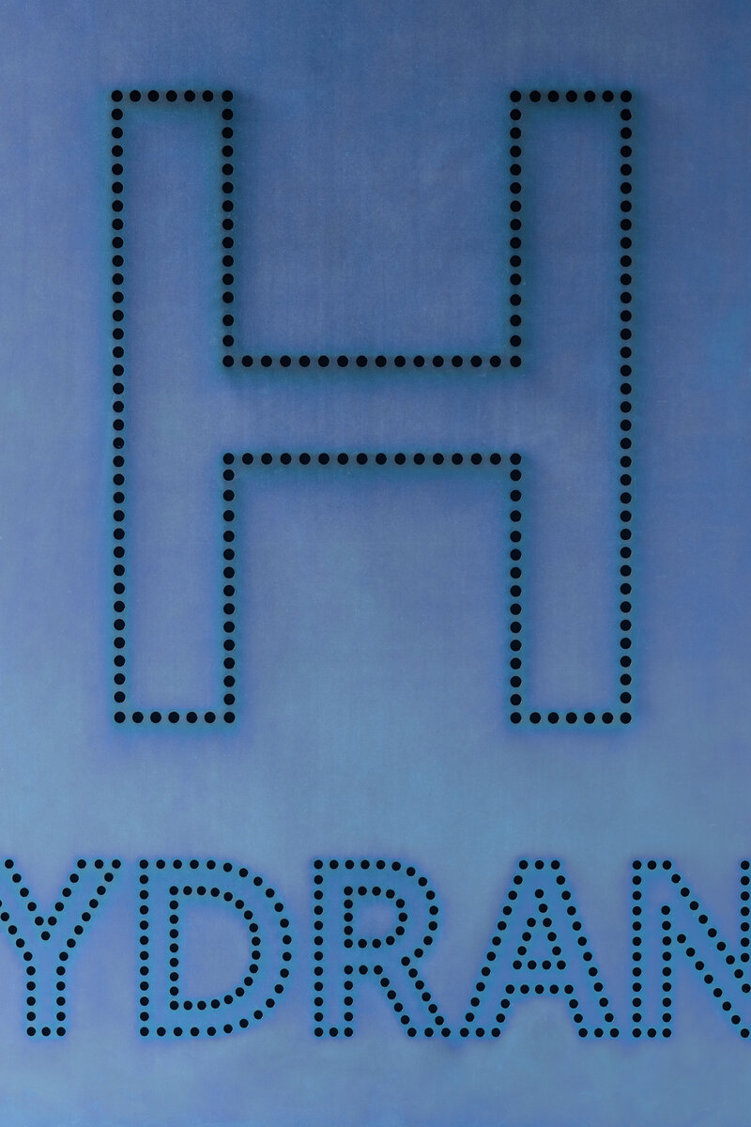
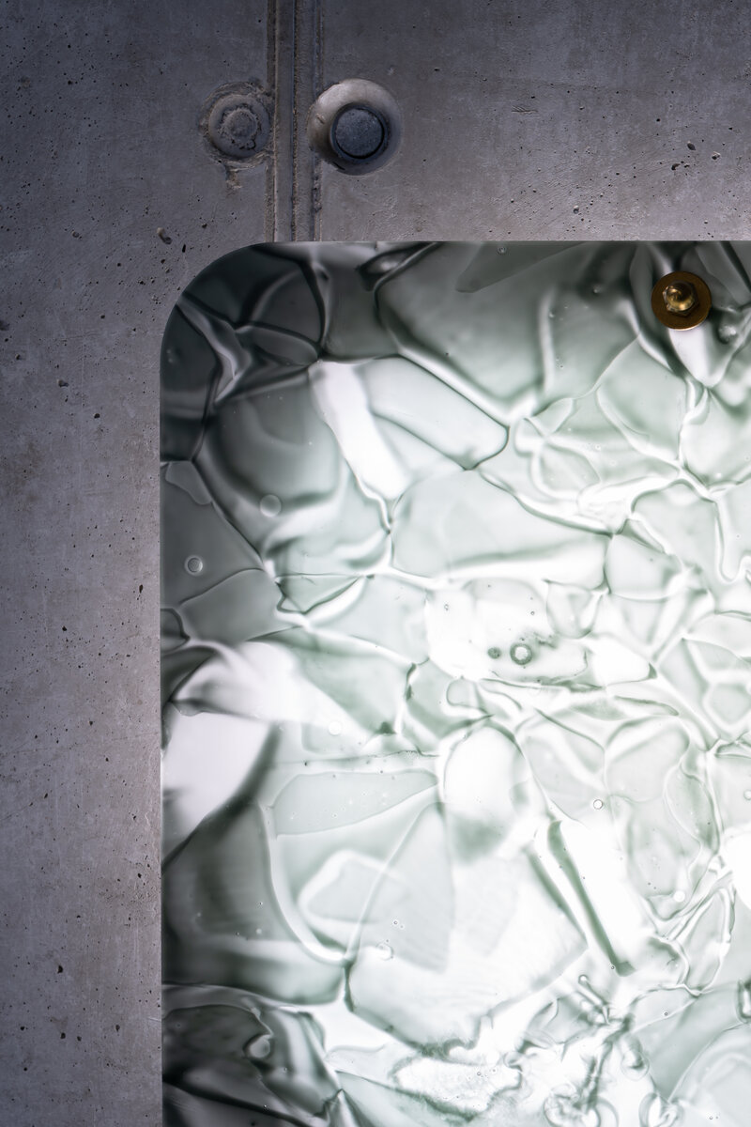
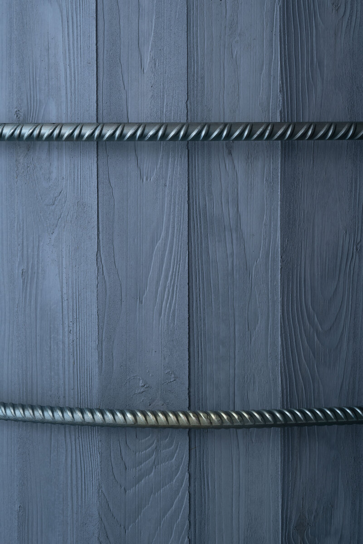
| Author | Roman Kvita |
|---|---|
| Studio | |
| Location | Průmyslová 27 Hradec Králové |
| Investor | PSN |
| Supplier | OSVĚTLENÍ foukané hutní sklo: BOMMA stínidla tavený střep: BROKISGLASS lehaná grafika: KUP ART KOVOVÝROBA police, věšáky, montury světla a umyvadla, zábradlí, nápis fasáda, info cedule, pergola: WELLDER Jablonec n. N. zábradlí a výplet schodiště, zábradlí terasa: ZÁMEČNICTVÍ Vojtaš SKLOBETON pult recepce, stolek, umyvadla a poličky: PUCOLANO nábytek terasa a socha "RACE": AZ SKLOCEMENT DŘEVO A NÁBYTEK sezení recepce, stoly: NÁBYTEK Dušek ELEKTROINSTALACE SICURO POWER ZELEŇ GREEN DECOR |
| Date of completion / approval of the project | January 2021 |
| Fotograf |
The Palace Office building in Hradec Králové is located about 150 meters from the banks of the Elbe River. Directly adjacent to the building, the neighbouring architectural and technical monument of Novák's Garages was designed and built by the architect Josef Fňouk in 1932. The new office building is situated in the former vacant lot, which the investor bought as a plot of land (with the development project) along with the garages.
All the furnishings and equipment such as furniture, lighting, sanitary fittings, and other items are unique, conceived and manufactured for this building alone. They are based on the principles occurring in the workshops, ramps, and technical spaces of the neighbouring building. In addition to the interior furnishings and patio, the project addressed the material composition and surface colours of not only the interior but also of the exterior. The careful attention was dedicated to the signage system, ground-floor shopwindows, and signboards. Czech companies and manufacturers participated in the interior design fittings. By linking and coordinating all the interior elements and forms, it was possible to attain a functional, ergonomic space, referring to the modernist ideas of a complex aesthetic concept, the so-called Gesamtkunstwerk, in its approach.
The intention and the assignment of the investor was to add a contemporary visual layer to the previous project, such that will have a highly aesthetic standard while retaining the utilitarian character of the garage building. The overall concept and the furnishing of the space draw on the impetus and themes of the functionalist monument. They adopt a colour scheme of epoxy painted surfaces, uncover the raw concrete finishes, and emphasize the metalwork detailing. This deliberately austere and brutal style dominates the entire interior, bestowing a doubtless industrial-romantic feel upon it. The main materials consist of high-strength glass fibre reinforced concrete, solid oak, concrete armatures, and metallurgical glass along with special recycled Brokisglass.
Green building
Environmental certification
| Type and level of certificate | - |
|---|
Water management
| Is rainwater used for irrigation? | |
|---|---|
| Is rainwater used for other purposes, e.g. toilet flushing ? | |
| Does the building have a green roof / facade ? | |
| Is reclaimed waste water used, e.g. from showers and sinks ? |
The quality of the indoor environment
| Is clean air supply automated ? | |
|---|---|
| Is comfortable temperature during summer and winter automated? | |
| Is natural lighting guaranteed in all living areas? | |
| Is artificial lighting automated? | |
| Is acoustic comfort, specifically reverberation time, guaranteed? | |
| Does the layout solution include zoning and ergonomics elements? |
Principles of circular economics
| Does the project use recycled materials? | |
|---|---|
| Does the project use recyclable materials? | |
| Are materials with a documented Environmental Product Declaration (EPD) promoted in the project? | |
| Are other sustainability certifications used for materials and elements? |
Energy efficiency
| Energy performance class of the building according to the Energy Performance Certificate of the building | D |
|---|---|
| Is efficient energy management (measurement and regular analysis of consumption data) considered? | |
| Are renewable sources of energy used, e.g. solar system, photovoltaics? |
Interconnection with surroundings
| Does the project enable the easy use of public transport? | |
|---|---|
| Does the project support the use of alternative modes of transport, e.g cycling, walking etc. ? | |
| Is there access to recreational natural areas, e.g. parks, in the immediate vicinity of the building? |