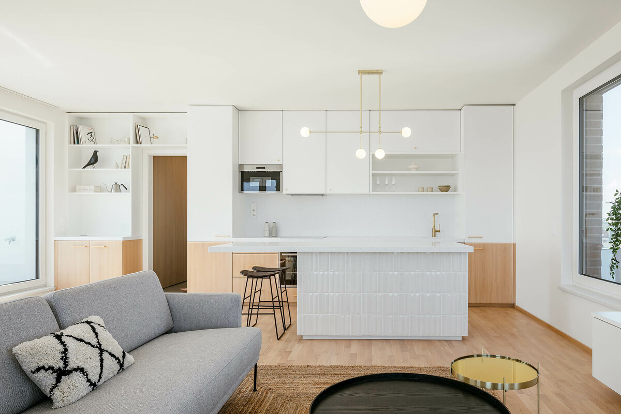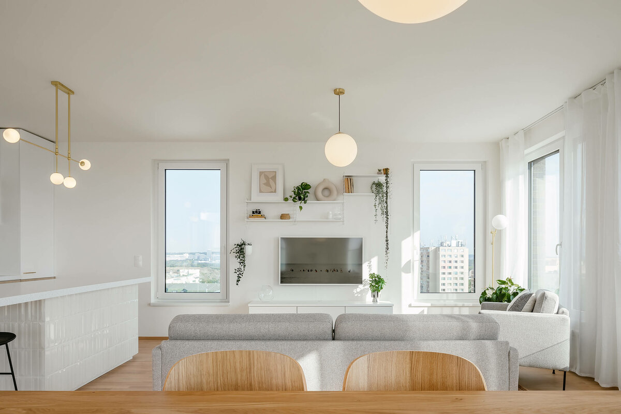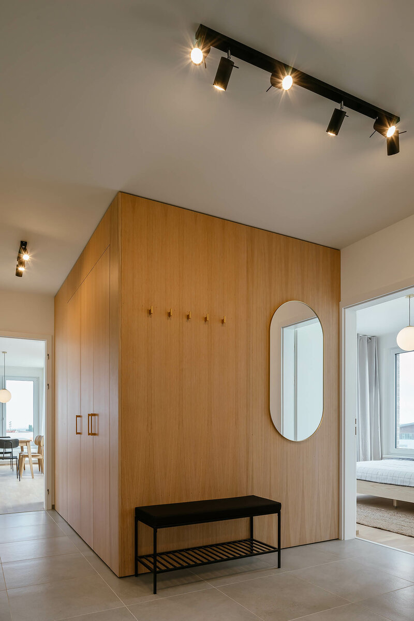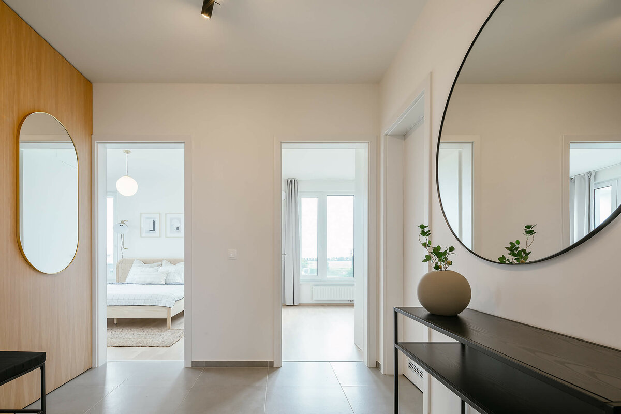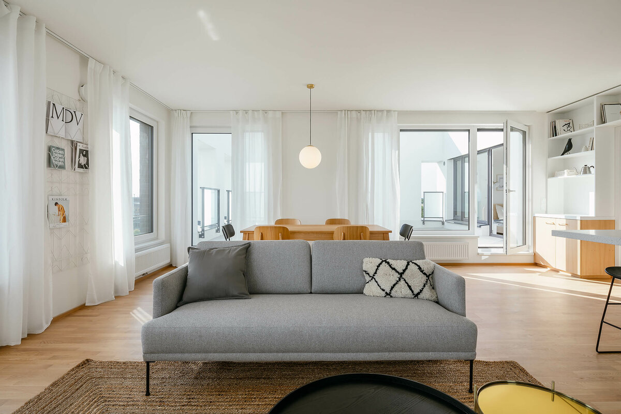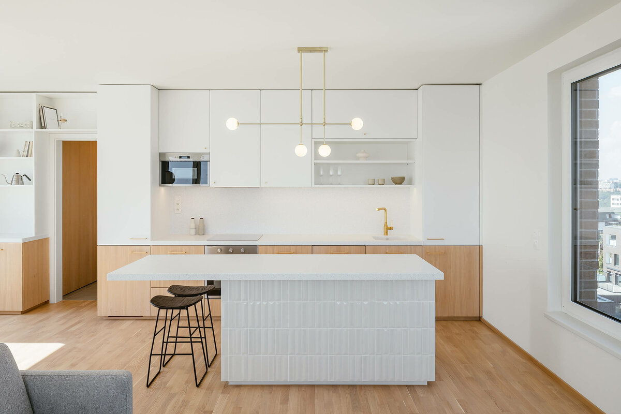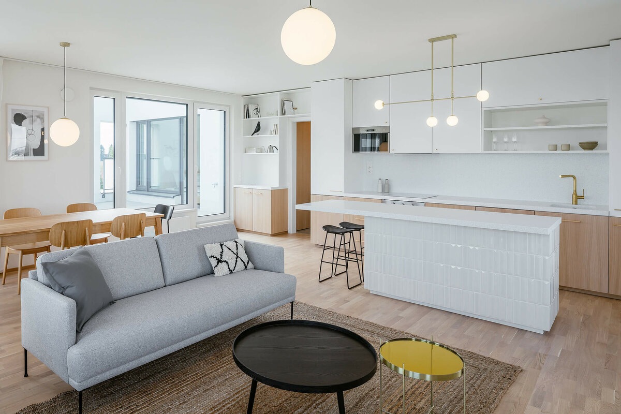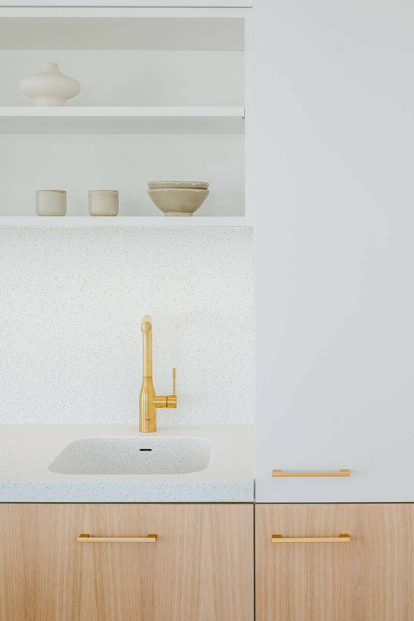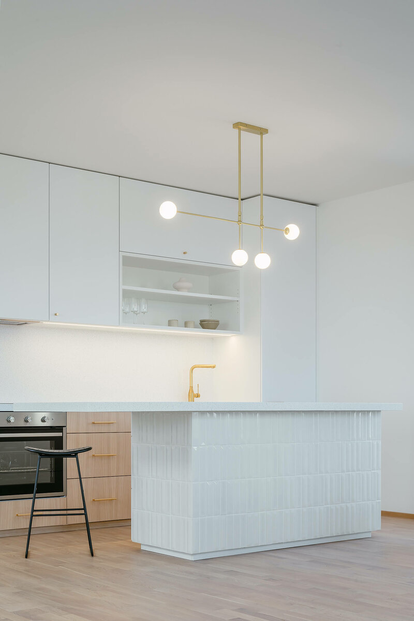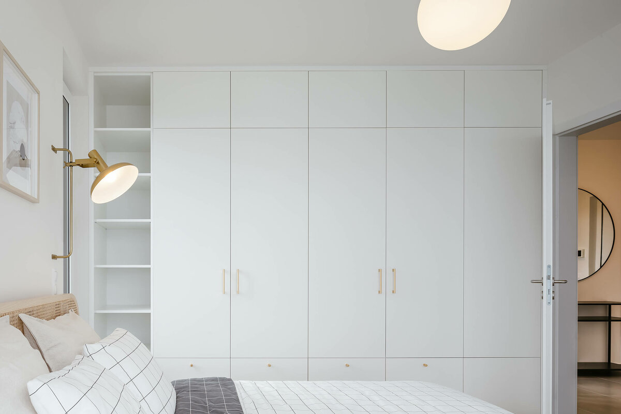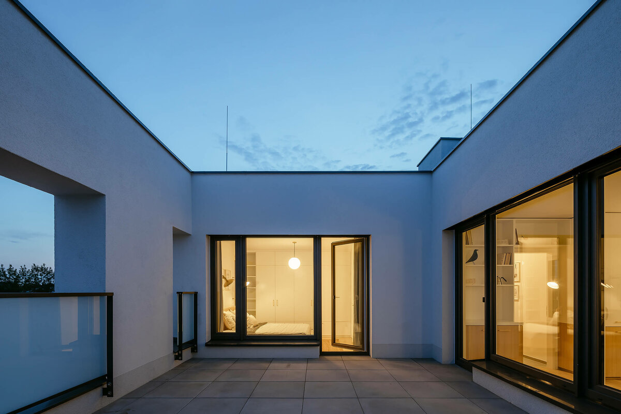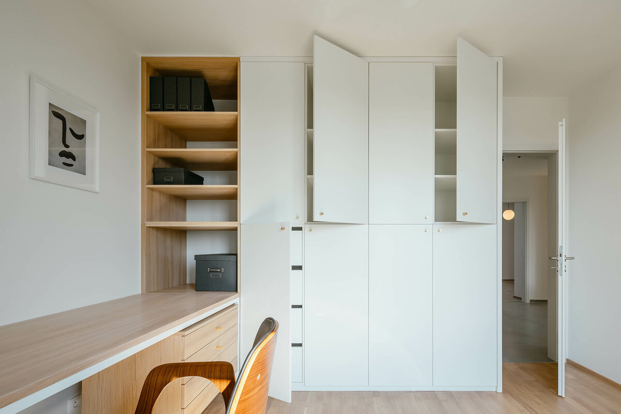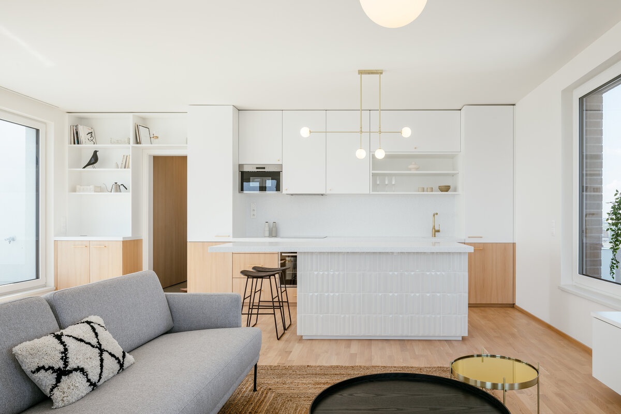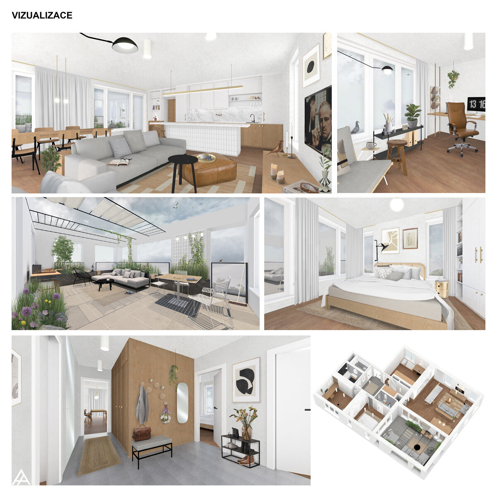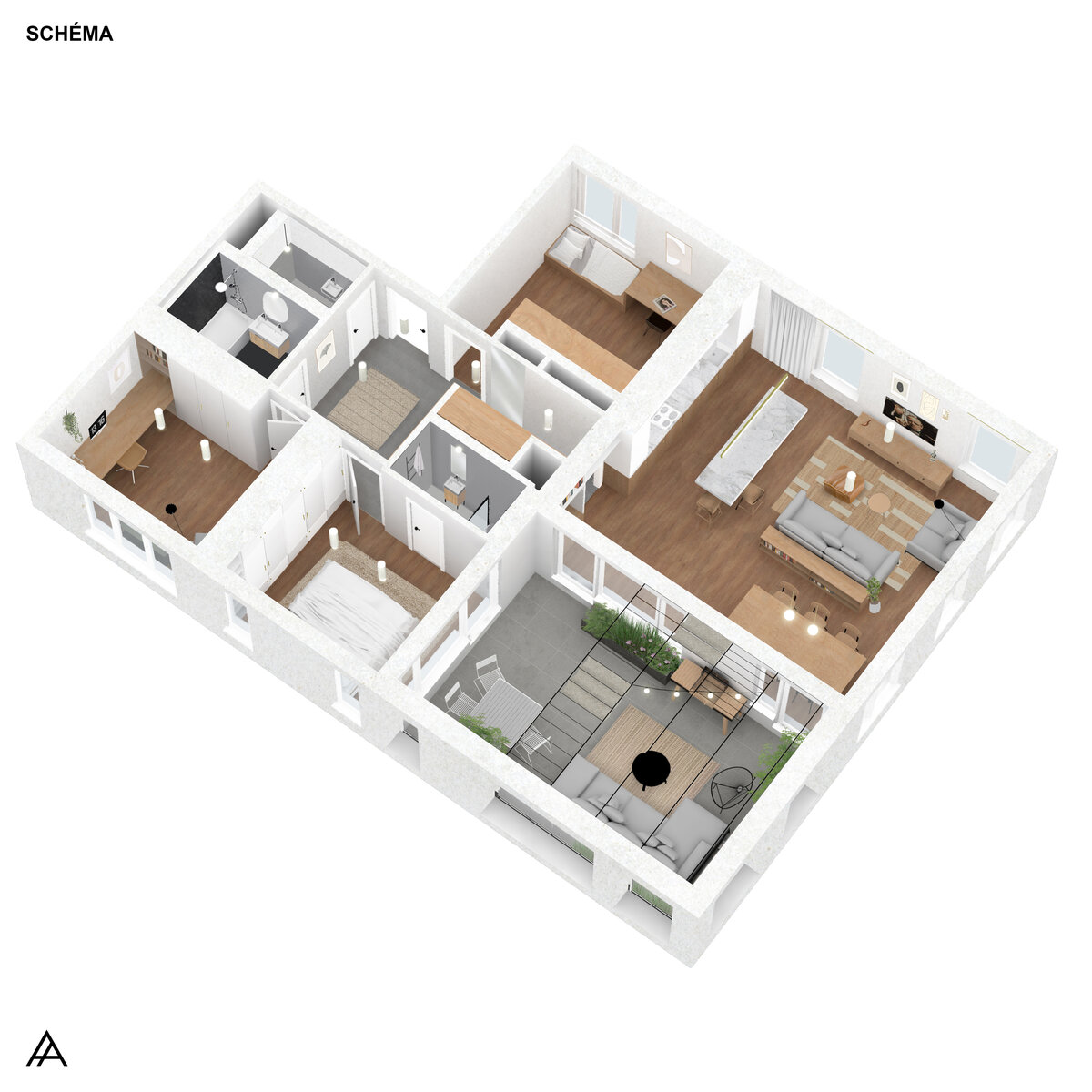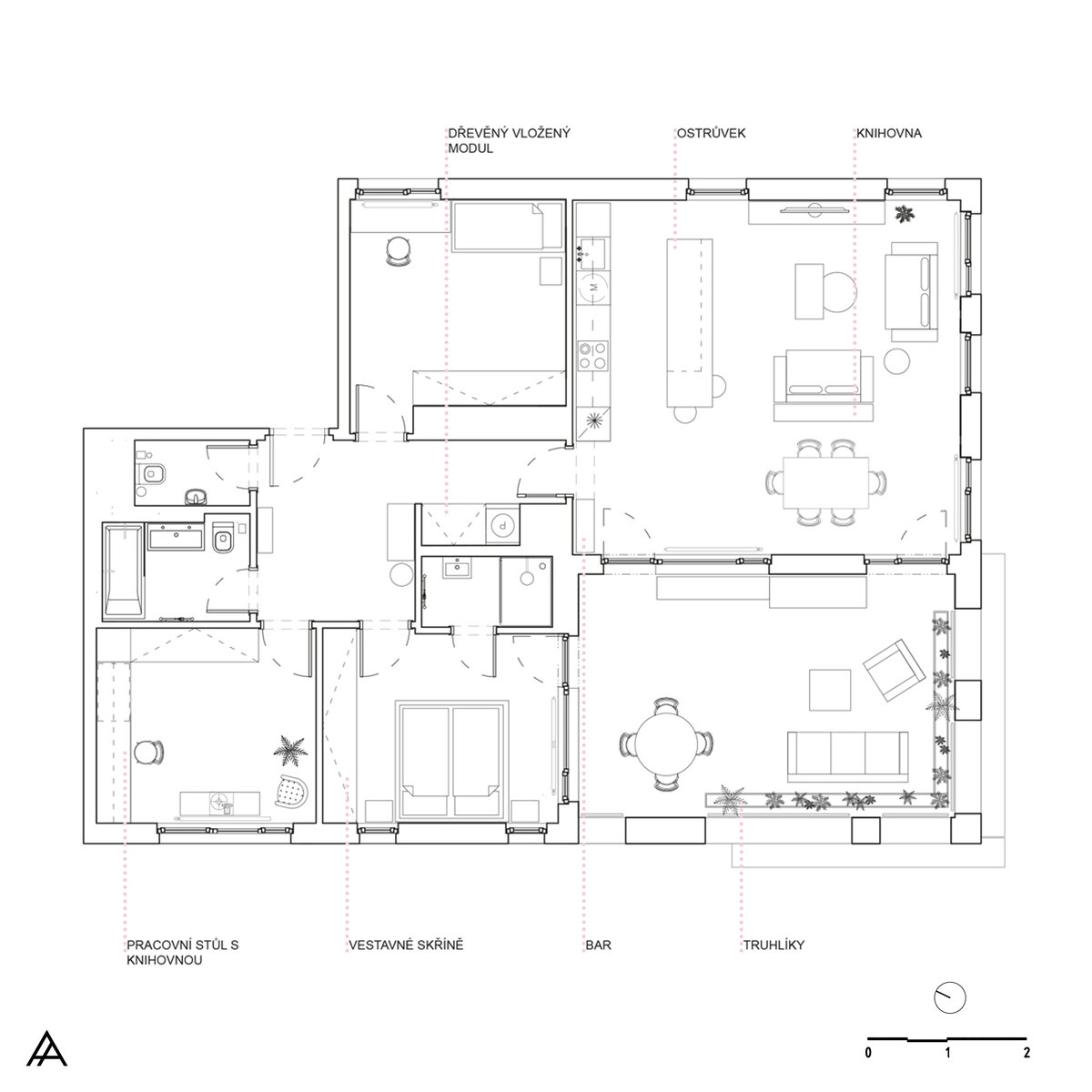| Author |
Bc. et bc. Anna Nižňanská, Ing. arch. Anna Podroužková |
| Studio |
|
| Location |
Wassermannova, 150 00 Praha 5-Barrandov |
| Investor |
Soukromý |
| Supplier |
ANNY Architects |
| Date of completion / approval of the project |
January 2021 |
| Fotograf |
|
Our main task was to design the interior in a new apartment building in Barrandov. Regarding the layout of the apartment, it is 4+kk - 113.9 m/2 + terrace 28.1 m/2. The main requirement of the investor was primarily to solve the combined space of the kitchen with the living room and at the same time to come up with enough new storage space in the entire apartment. Also design the look of the bedroom, hall, study and living terrace.
As this is an interior concept in an already completed, newly built house, we tried to focus mainly on built-in custom-made furniture and choose suitable equipment and lighting that will give this place a functional order and a complete appearance that will be reflected across the entire space.
Here, we primarily used the production of all custom-made furniture together with our carpenters and locksmiths. We worked here mainly with materials such as oak veneer, white laminate, white glossy tiles, artificial stone, metal details in gold design. We worked with the locksmiths on the production of additional metal structures in white lacquer.We chose the dominant dining table and chairs from the Czech brand in solid oak.
Green building
Environmental certification
| Type and level of certificate |
-
|
Water management
| Is rainwater used for irrigation? |
|
| Is rainwater used for other purposes, e.g. toilet flushing ? |
|
| Does the building have a green roof / facade ? |
|
| Is reclaimed waste water used, e.g. from showers and sinks ? |
|
The quality of the indoor environment
| Is clean air supply automated ? |
|
| Is comfortable temperature during summer and winter automated? |
|
| Is natural lighting guaranteed in all living areas? |
|
| Is artificial lighting automated? |
|
| Is acoustic comfort, specifically reverberation time, guaranteed? |
|
| Does the layout solution include zoning and ergonomics elements? |
|
Principles of circular economics
| Does the project use recycled materials? |
|
| Does the project use recyclable materials? |
|
| Are materials with a documented Environmental Product Declaration (EPD) promoted in the project? |
|
| Are other sustainability certifications used for materials and elements? |
|
Energy efficiency
| Energy performance class of the building according to the Energy Performance Certificate of the building |
|
| Is efficient energy management (measurement and regular analysis of consumption data) considered? |
|
| Are renewable sources of energy used, e.g. solar system, photovoltaics? |
|
Interconnection with surroundings
| Does the project enable the easy use of public transport? |
|
| Does the project support the use of alternative modes of transport, e.g cycling, walking etc. ? |
|
| Is there access to recreational natural areas, e.g. parks, in the immediate vicinity of the building? |
|
