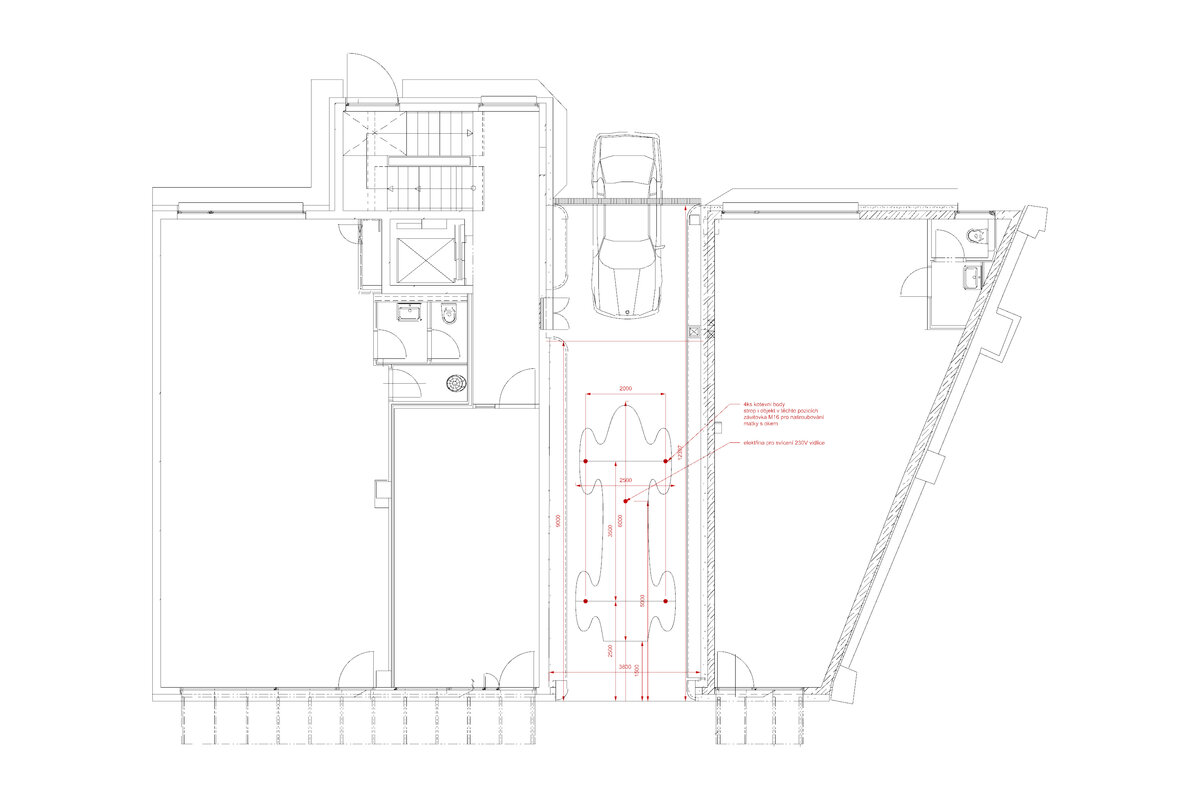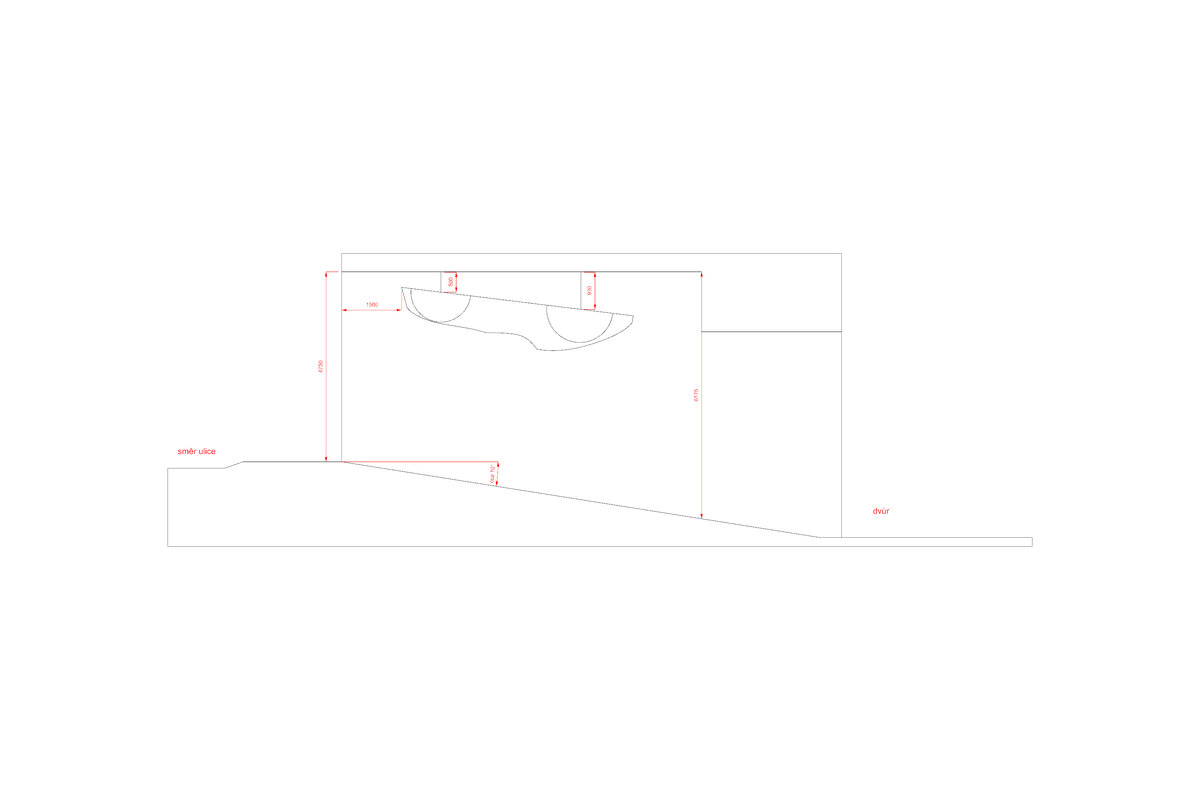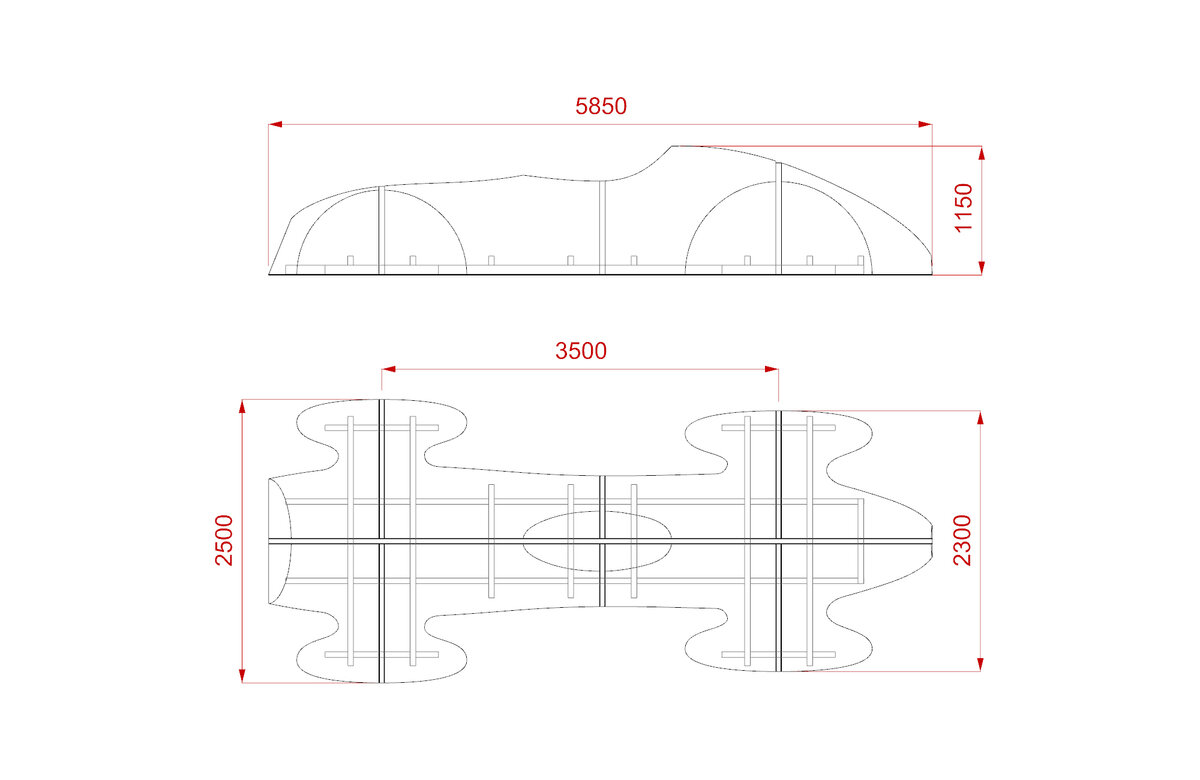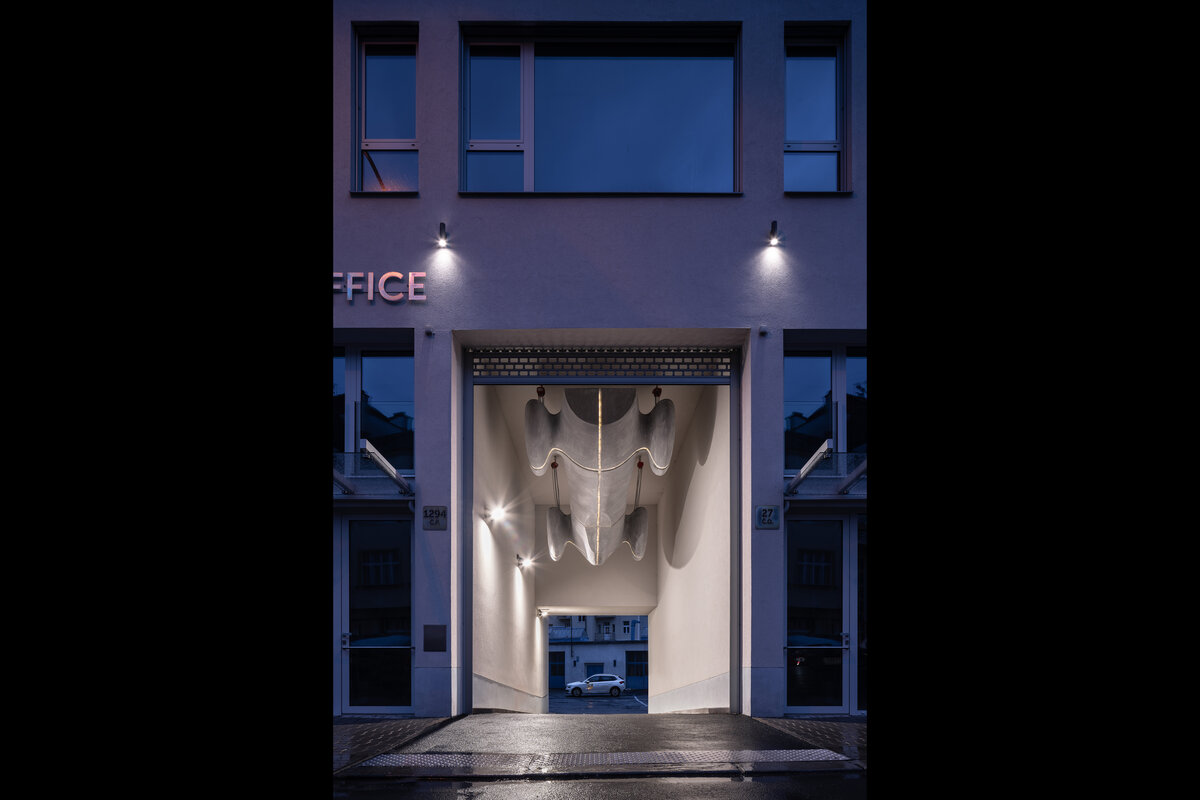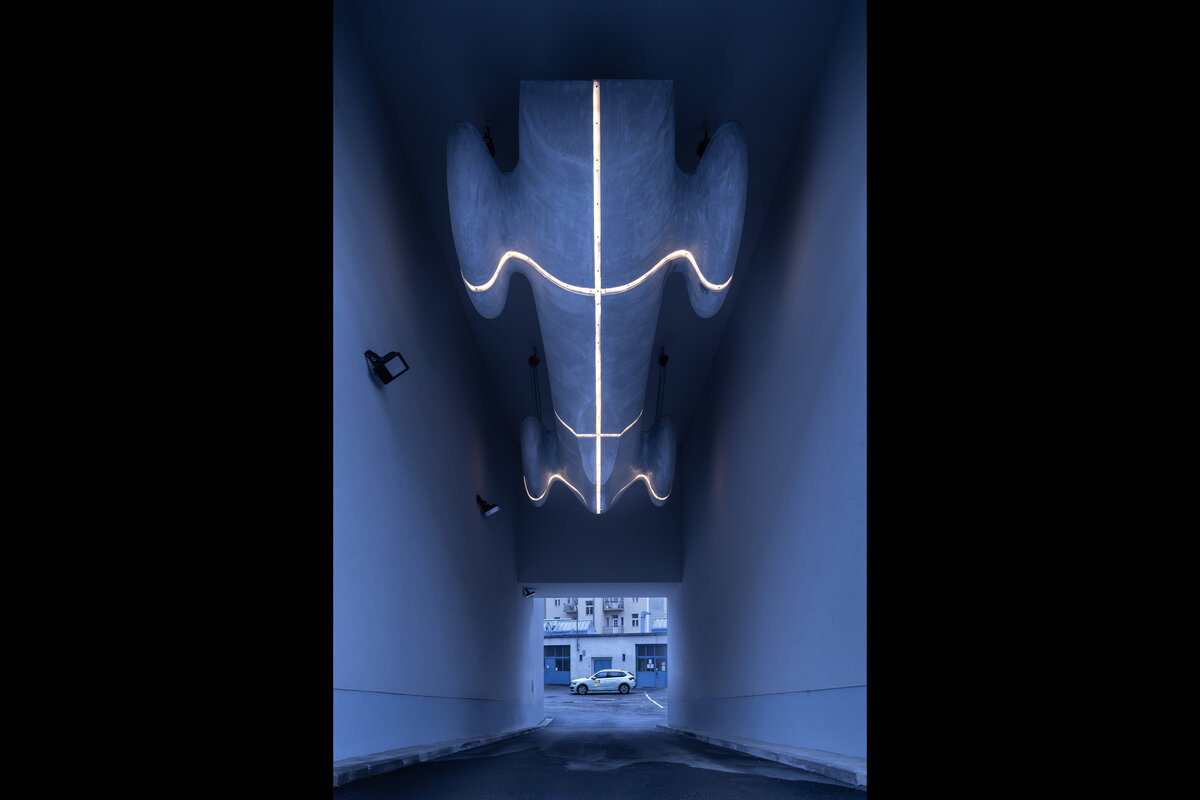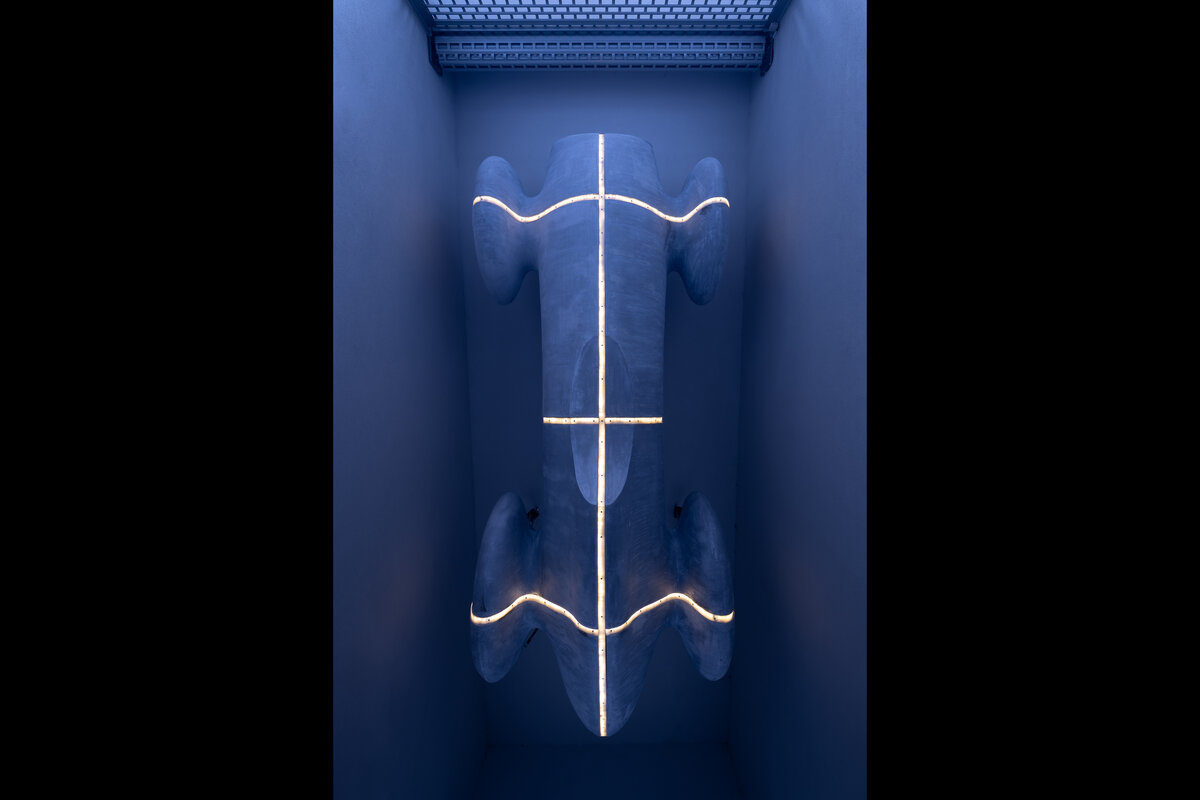| Author |
Roman Kvita |
| Studio |
|
| Location |
Průmyslová 27
Hradec Králové |
| Investor |
PSN |
| Supplier |
AZ sklocement
Libor Mencl |
| Date of completion / approval of the project |
October 2021 |
| Fotograf |
|
The RACE statue is situated in the passage of the Palace Office building in Hradec Králové. The building is adjacent to the local functionalist technical monument of Novák's Garages. During the construction, a change to the ground floor plan occurred and the passage to the courtyard was modified. This created a convenient nook which directly invited interaction. As a result, the investor decided to accentuate the entire building with a relevant work of art that would contribute to the genius loci of the building, helping it to stand out. Hence the idea of a hanging sculpture was conceived, with a visual effect responding to the concept of progressive garages which intended to meet the needs of the burgeoning automobile industry back in the day. The idea of the sculpture works with the aesthetics of the period single-seater racing car which began an era of aerodynamic cowling, such as the typical cigar-shaped Bugatti.
The object itself is 6m long with facing constructed from eight glass-reinforced concrete fragments that are mounted on a steel frame. Between these fragments, an uncovered dividing plane contains a lighting element ofwhich amplifies the expressive racing ethos of the sculpture. This Bugatti is unique not only in its size but also in the manufacturing process itself. The individual fragments were modelled in a 1:1 ratio with classic pottery clay of which was imprinted onto a plaster mold, which was then used to cast the final glass-fibre shell. The object was suspended on pulleys, which were used to anchor into place, and weighs about 1250kg. The sculpture is visible from the street and is freely accessible to public.
Green building
Environmental certification
| Type and level of certificate |
-
|
Water management
| Is rainwater used for irrigation? |
|
| Is rainwater used for other purposes, e.g. toilet flushing ? |
|
| Does the building have a green roof / facade ? |
|
| Is reclaimed waste water used, e.g. from showers and sinks ? |
|
The quality of the indoor environment
| Is clean air supply automated ? |
|
| Is comfortable temperature during summer and winter automated? |
|
| Is natural lighting guaranteed in all living areas? |
|
| Is artificial lighting automated? |
|
| Is acoustic comfort, specifically reverberation time, guaranteed? |
|
| Does the layout solution include zoning and ergonomics elements? |
|
Principles of circular economics
| Does the project use recycled materials? |
|
| Does the project use recyclable materials? |
|
| Are materials with a documented Environmental Product Declaration (EPD) promoted in the project? |
|
| Are other sustainability certifications used for materials and elements? |
|
Energy efficiency
| Energy performance class of the building according to the Energy Performance Certificate of the building |
D
|
| Is efficient energy management (measurement and regular analysis of consumption data) considered? |
|
| Are renewable sources of energy used, e.g. solar system, photovoltaics? |
|
Interconnection with surroundings
| Does the project enable the easy use of public transport? |
|
| Does the project support the use of alternative modes of transport, e.g cycling, walking etc. ? |
|
| Is there access to recreational natural areas, e.g. parks, in the immediate vicinity of the building? |
|
