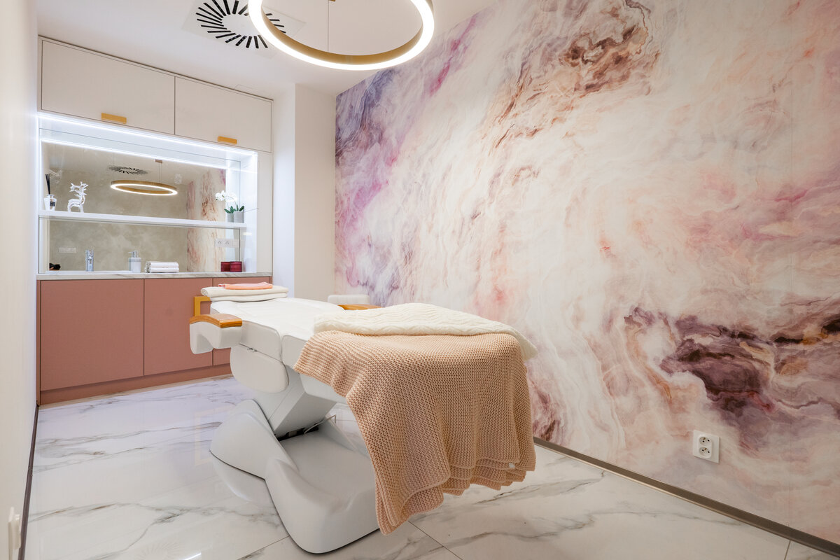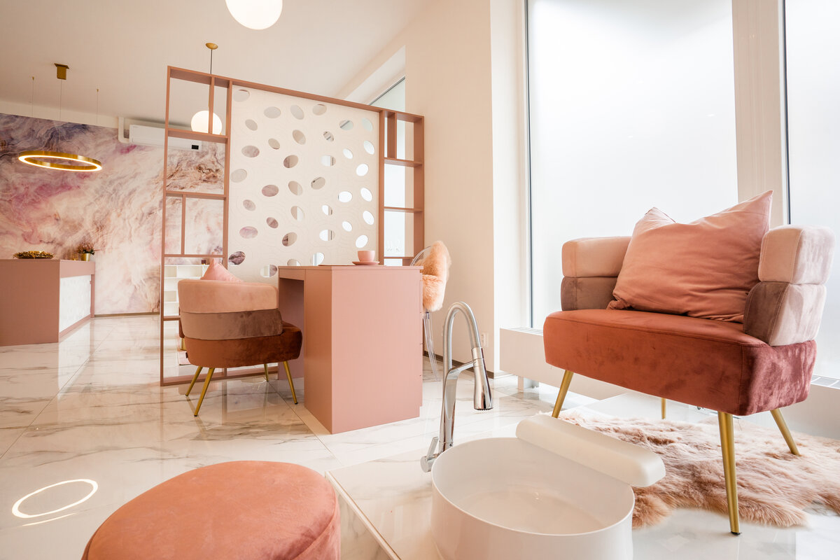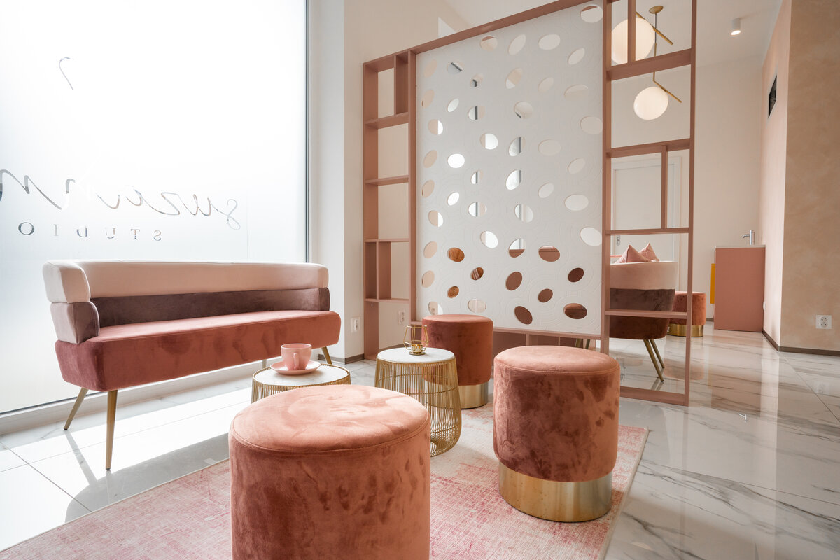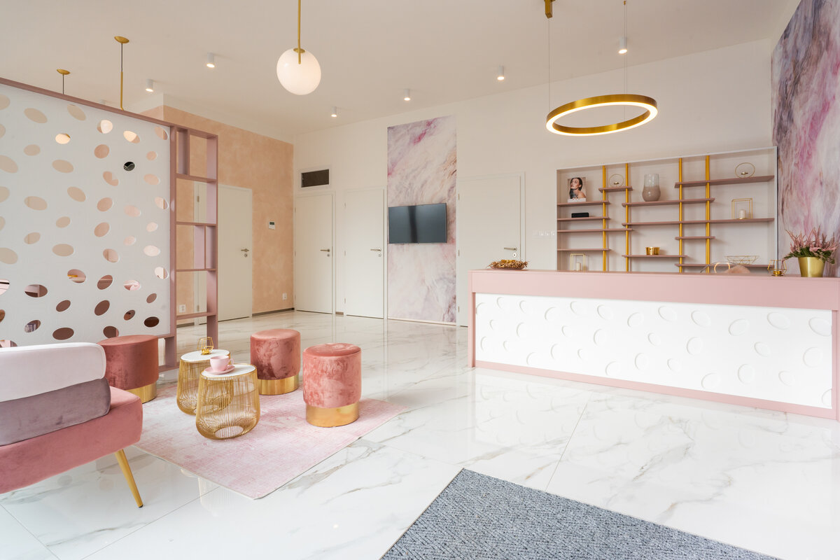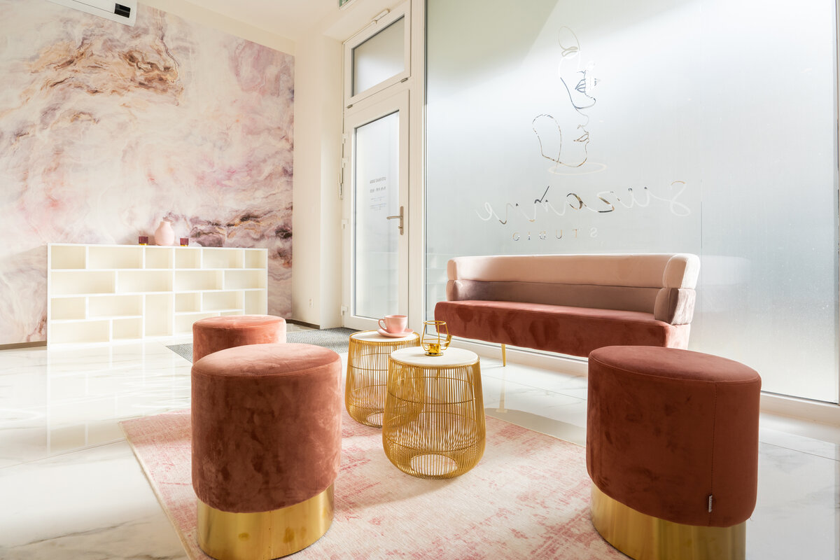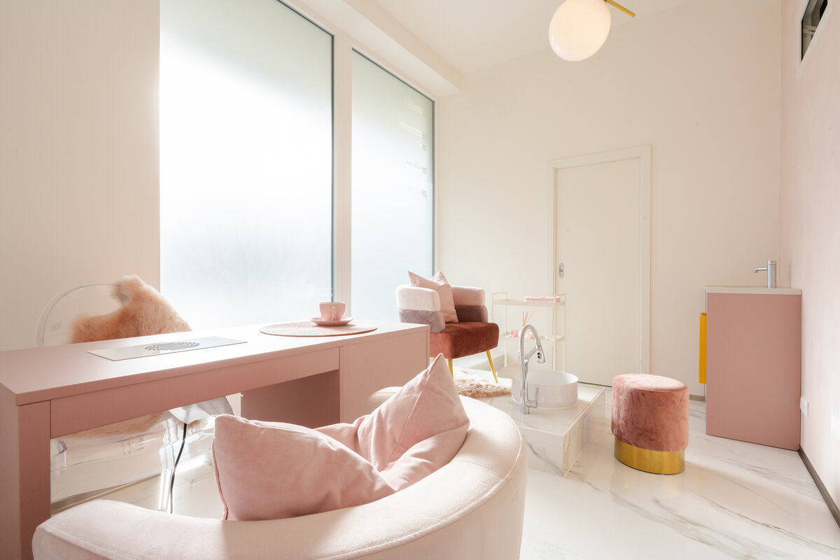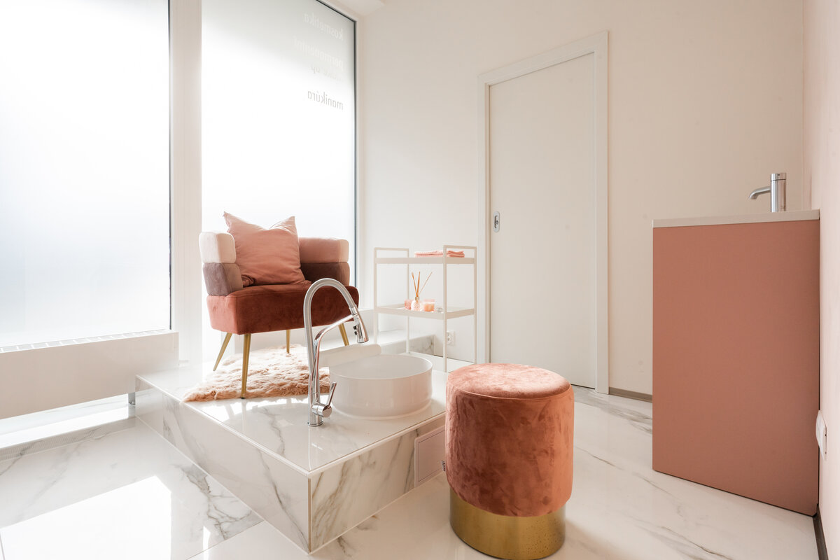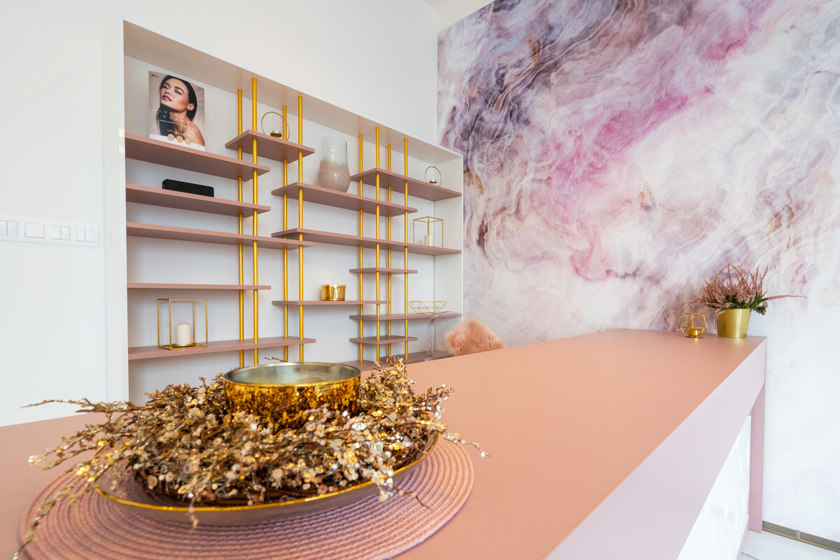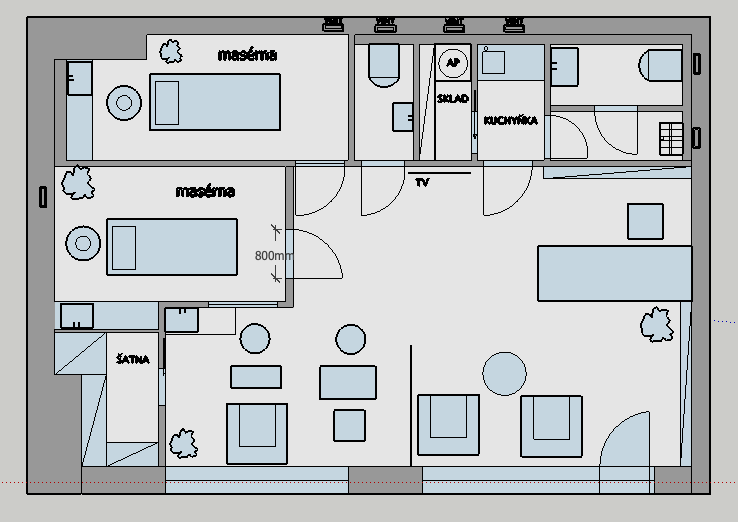| Author |
Kristina Prokšová / WaY designery |
| Studio |
|
| Location |
Vysoký Újezd |
| Investor |
Studio Suzanne |
| Supplier |
STAV-ING |
| Date of completion / approval of the project |
December 2021 |
| Fotograf |
|
Empty commercial space in a new development project in Vysoký Újezd.
As far as the design side is concerned, I wanted you, as women, to feel pampered and cared for in the salon. I tried so that you get it not only through the services of the salon as such, but also the interior itself breathed on you with delicacy and luxurious care. So I chose shades of pink and soft materials on the fabrics, which should give you softness and care. On the contrary, marble decorations and gold accessories show that you deserve it.
The investor's assignment was to create a luxury beauty salon here. The salon was supposed to offer cosmetics, massages, manicures and pedicures. We made several floor plan variants of how we would divide the space in order to meet all standards from a hygienic point of view. The biggest problem was that every room had to have a window. Since we had a large room available, the only window it has is a fixed eaves and a glass front door facing the street, so it was a bit of a challenge. Air-conditioning as ventilation and argument was not enough. We tried to ensure that the new windows did not disturb the design of the entire studio.
As far as materials are concerned, it was necessary to think not only about design, but also about practicality. Due to the nature of the operation, where you work with various devices, creams and oils that leave grease, you had to think about washability and sustainability. Large-format tiles 120 x 120 in marble decor are used on the floor. The walls alternate between a trowel and washable wallpaper. The furniture was designed and made to measure to fulfill both a practical and decorative function.
Green building
Environmental certification
| Type and level of certificate |
-
|
Water management
| Is rainwater used for irrigation? |
|
| Is rainwater used for other purposes, e.g. toilet flushing ? |
|
| Does the building have a green roof / facade ? |
|
| Is reclaimed waste water used, e.g. from showers and sinks ? |
|
The quality of the indoor environment
| Is clean air supply automated ? |
|
| Is comfortable temperature during summer and winter automated? |
|
| Is natural lighting guaranteed in all living areas? |
|
| Is artificial lighting automated? |
|
| Is acoustic comfort, specifically reverberation time, guaranteed? |
|
| Does the layout solution include zoning and ergonomics elements? |
|
Principles of circular economics
| Does the project use recycled materials? |
|
| Does the project use recyclable materials? |
|
| Are materials with a documented Environmental Product Declaration (EPD) promoted in the project? |
|
| Are other sustainability certifications used for materials and elements? |
|
Energy efficiency
| Energy performance class of the building according to the Energy Performance Certificate of the building |
|
| Is efficient energy management (measurement and regular analysis of consumption data) considered? |
|
| Are renewable sources of energy used, e.g. solar system, photovoltaics? |
|
Interconnection with surroundings
| Does the project enable the easy use of public transport? |
|
| Does the project support the use of alternative modes of transport, e.g cycling, walking etc. ? |
|
| Is there access to recreational natural areas, e.g. parks, in the immediate vicinity of the building? |
|
