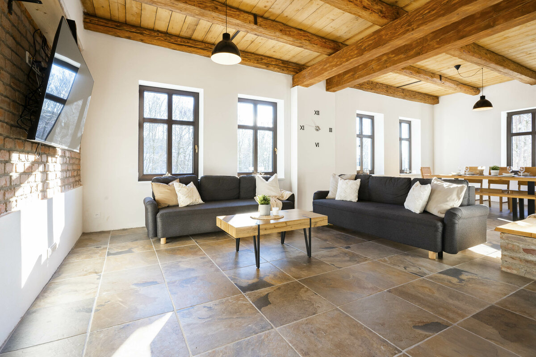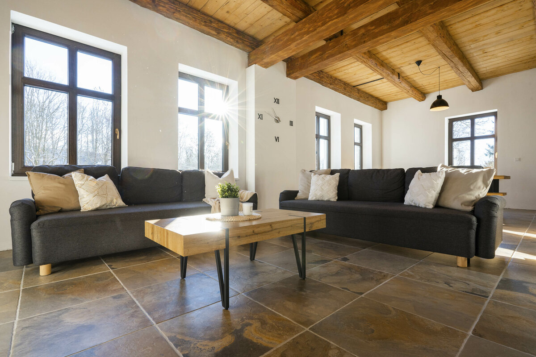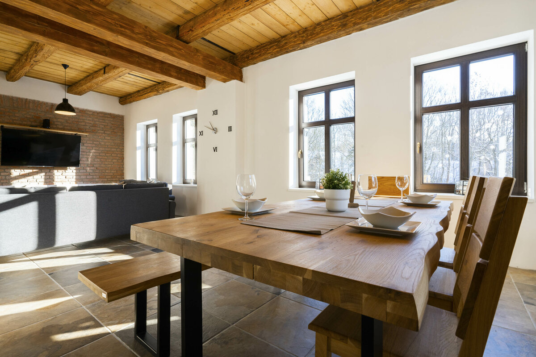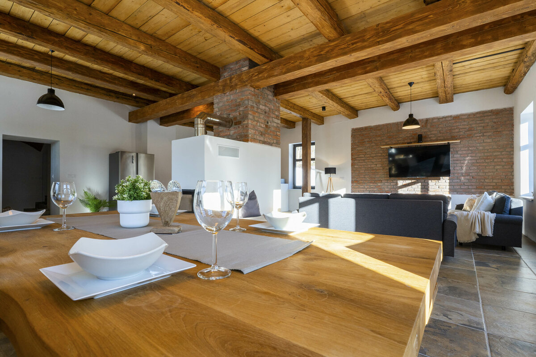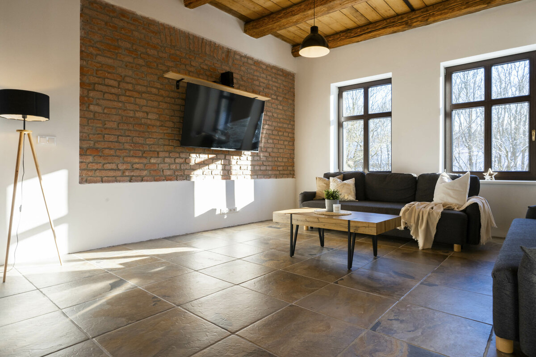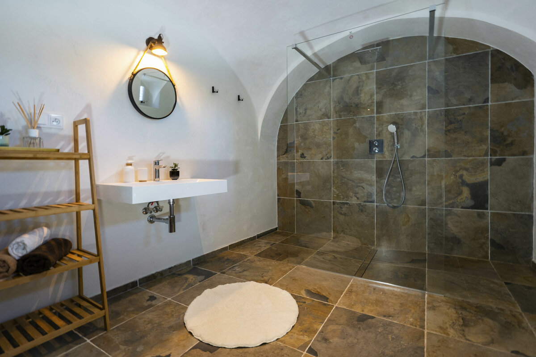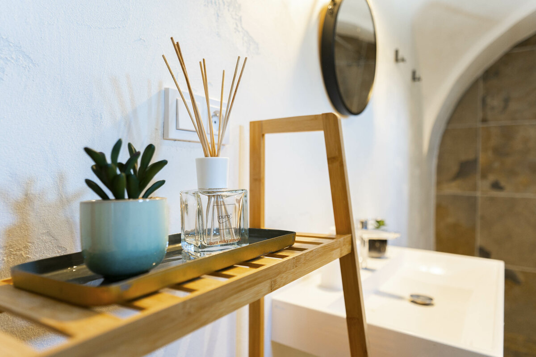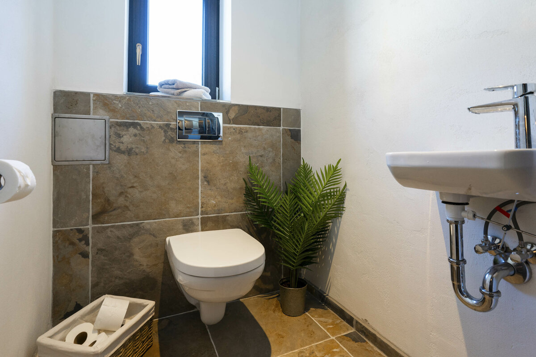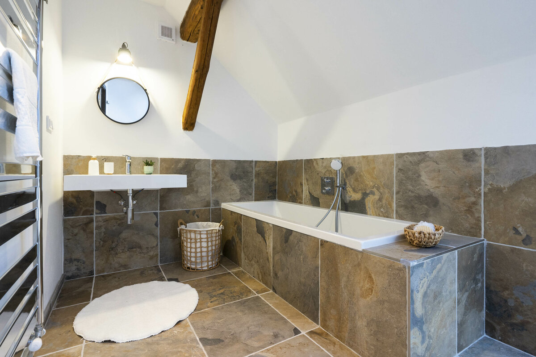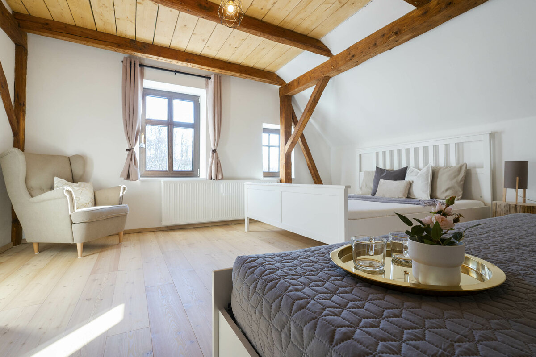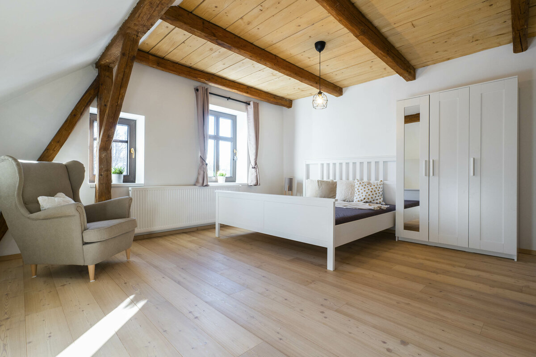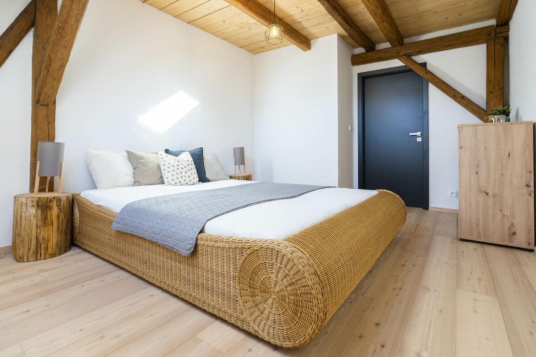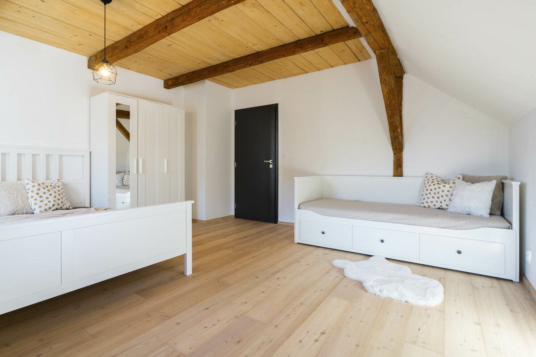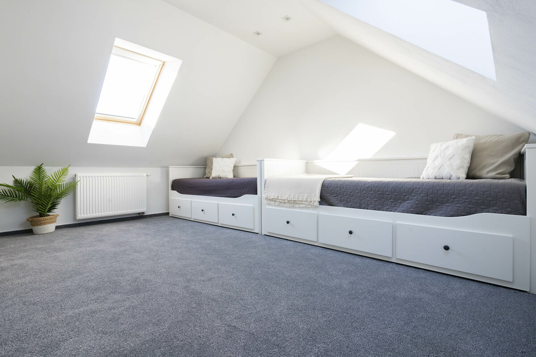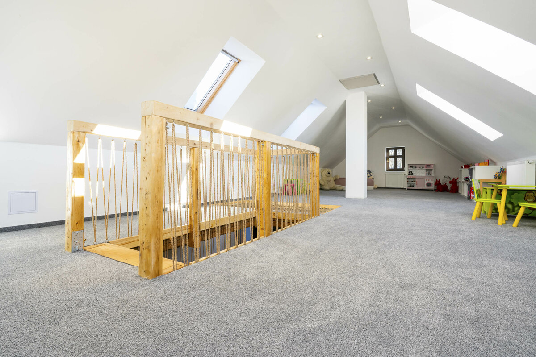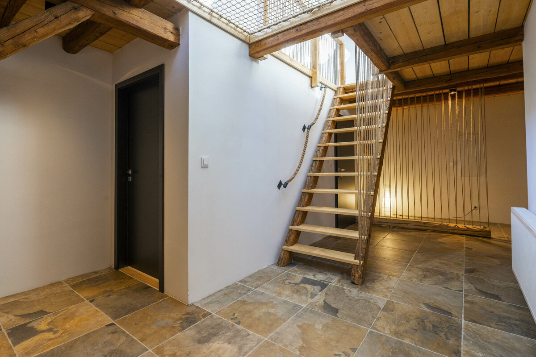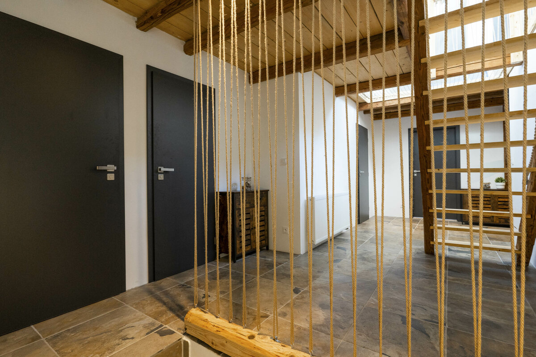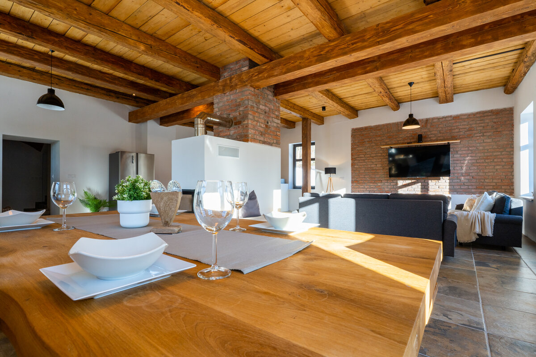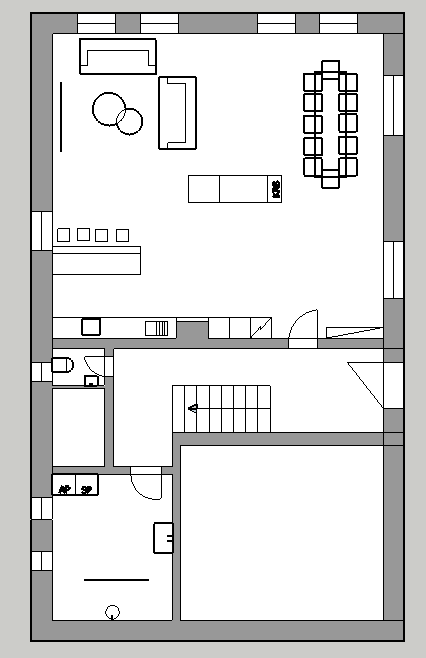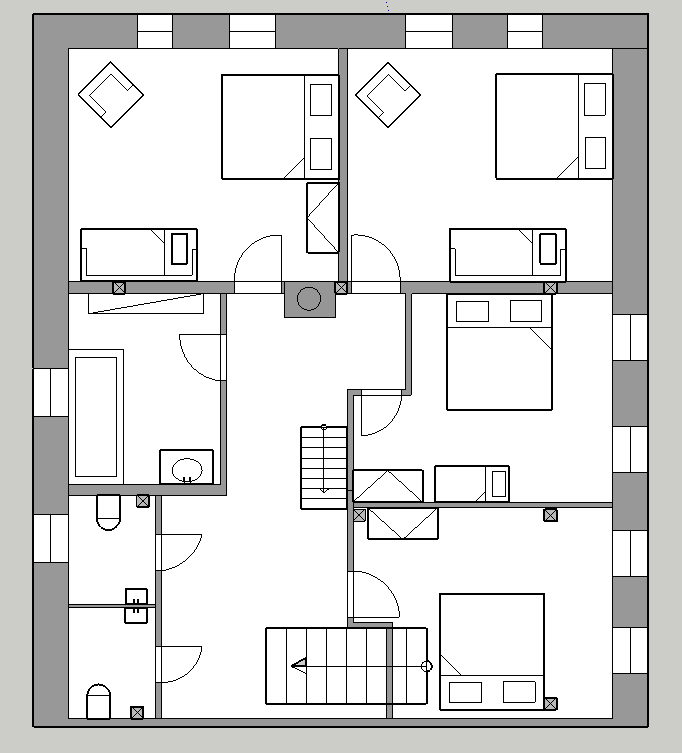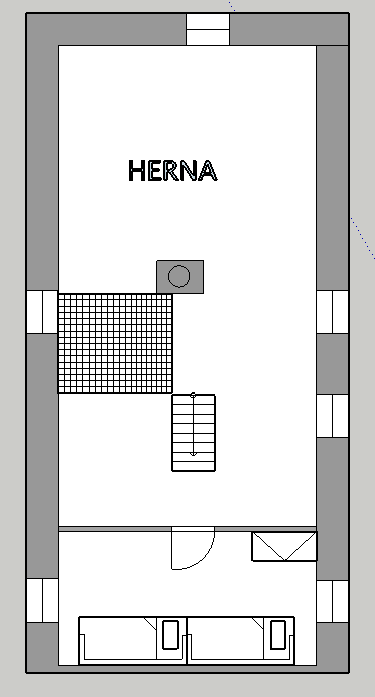| Author |
Kristina Prokšová / WaY designery |
| Studio |
|
| Location |
Rudník |
| Investor |
Vojtěch Černý |
| Supplier |
Vojtěch Černý |
| Date of completion / approval of the project |
August 2021 |
| Fotograf |
|
Originally a house where people lived permanently and used only the first floor of the house, which was divided into 4 rooms. We have created a perfect holiday cottage that is used not only from the owners, but also the people who rent it. On the ground floor, there is one large space with a kitchen, fireplace, TV and a large dining table. An ideal space for family or friends meetings. But if you want a bit of privacy, you can find that here too. There are 5 living rooms in the attic, which are large and comfortable enough for a large family. In addition, we also used the land. It now serves as a large playroom for children. The pleasant atmosphere of the cottage is completed by the natural materials used. We kept the wooden beams, added brick walls and vaults, and added wooden or ceramic floors in stone decor. Everything seems calm and harmonious. Even though it is a cottage, you have all the comfort and convenience of modern living here.
This is a complete reconstruction of the interior and exterior of the house. Actually, the perimeter walls, vaults and admitted ceiling structures remain from the original house. The rest have adapted to current housing trends.
Green building
Environmental certification
| Type and level of certificate |
-
|
Water management
| Is rainwater used for irrigation? |
|
| Is rainwater used for other purposes, e.g. toilet flushing ? |
|
| Does the building have a green roof / facade ? |
|
| Is reclaimed waste water used, e.g. from showers and sinks ? |
|
The quality of the indoor environment
| Is clean air supply automated ? |
|
| Is comfortable temperature during summer and winter automated? |
|
| Is natural lighting guaranteed in all living areas? |
|
| Is artificial lighting automated? |
|
| Is acoustic comfort, specifically reverberation time, guaranteed? |
|
| Does the layout solution include zoning and ergonomics elements? |
|
Principles of circular economics
| Does the project use recycled materials? |
|
| Does the project use recyclable materials? |
|
| Are materials with a documented Environmental Product Declaration (EPD) promoted in the project? |
|
| Are other sustainability certifications used for materials and elements? |
|
Energy efficiency
| Energy performance class of the building according to the Energy Performance Certificate of the building |
|
| Is efficient energy management (measurement and regular analysis of consumption data) considered? |
|
| Are renewable sources of energy used, e.g. solar system, photovoltaics? |
|
Interconnection with surroundings
| Does the project enable the easy use of public transport? |
|
| Does the project support the use of alternative modes of transport, e.g cycling, walking etc. ? |
|
| Is there access to recreational natural areas, e.g. parks, in the immediate vicinity of the building? |
|
