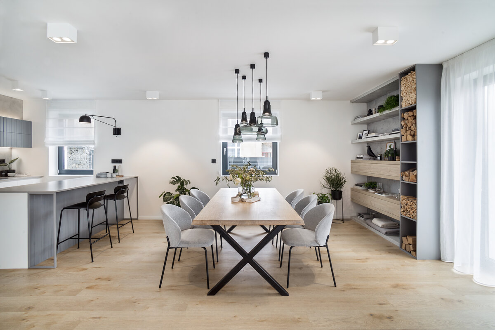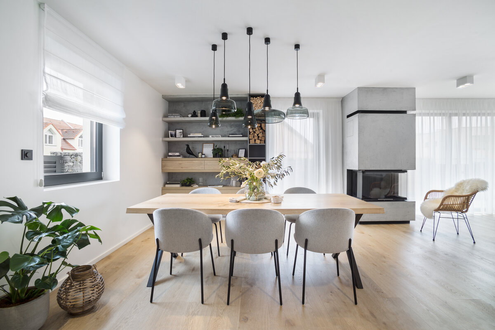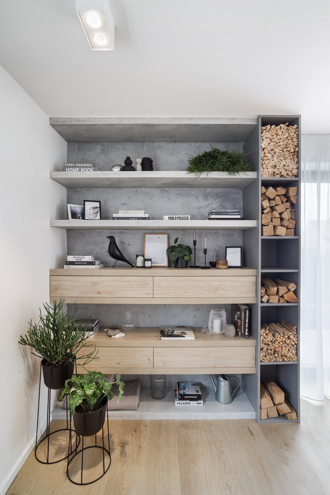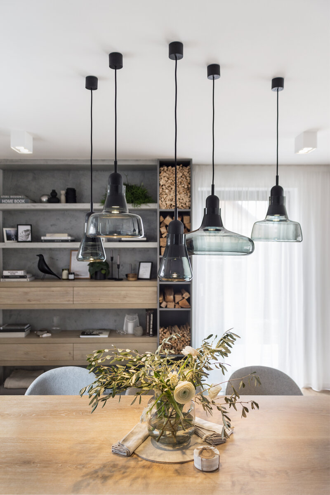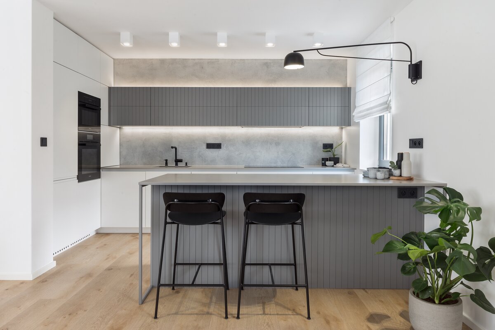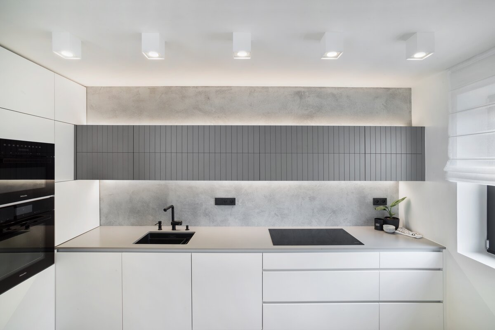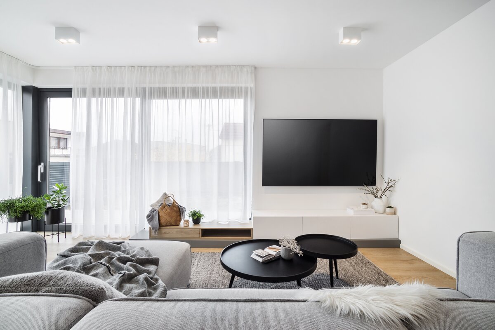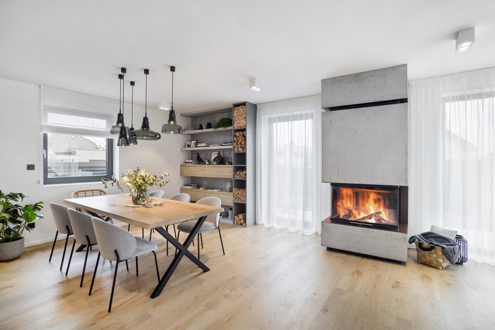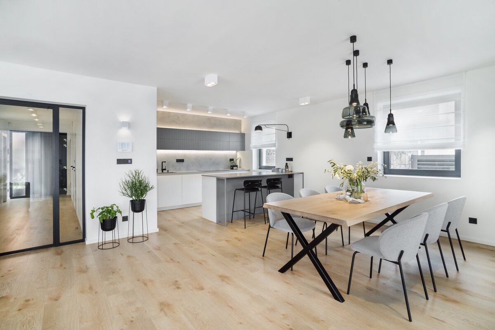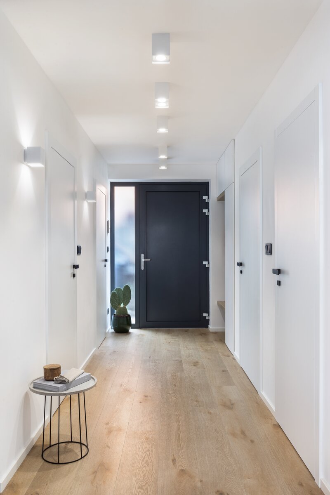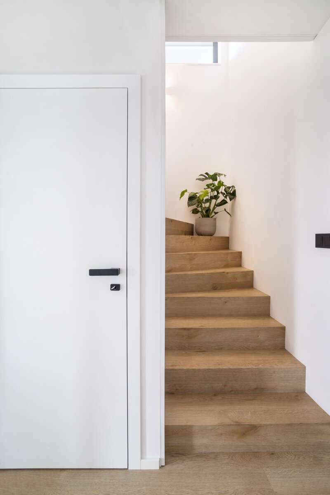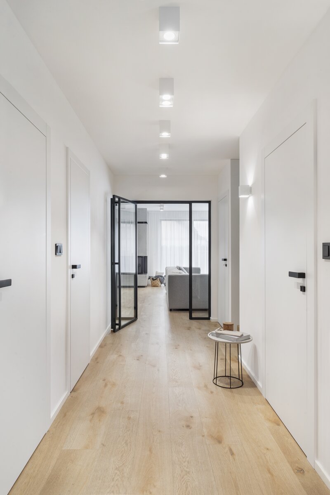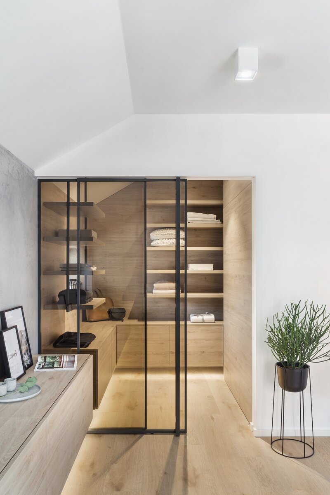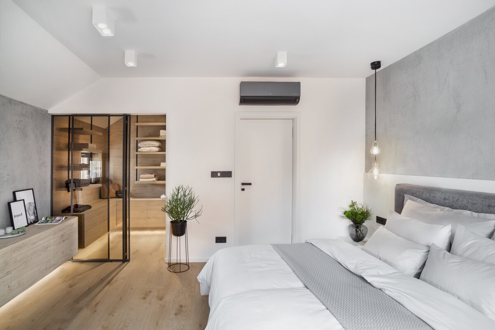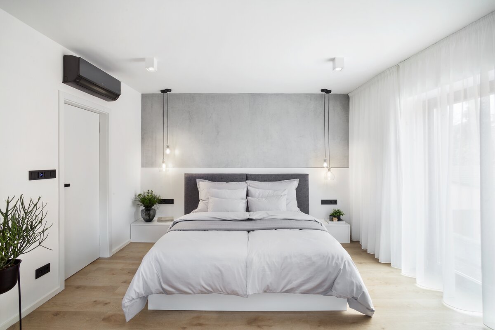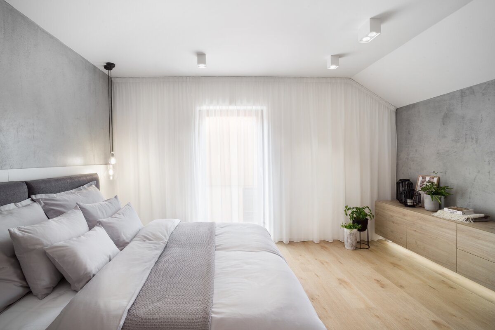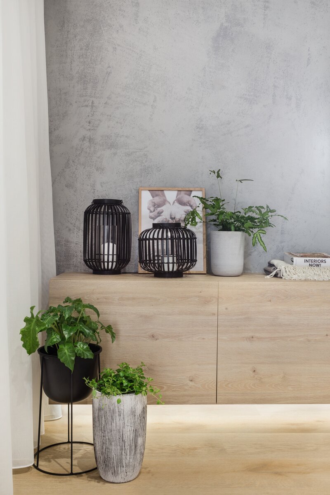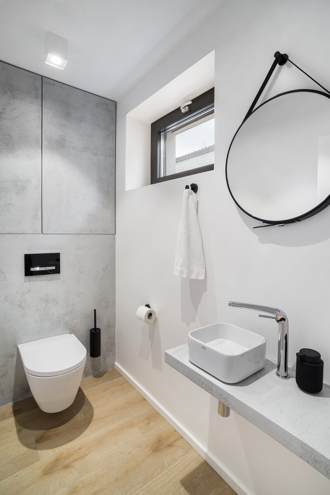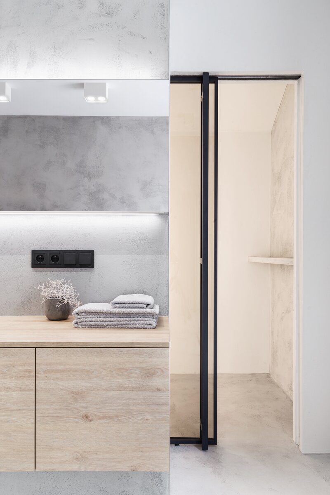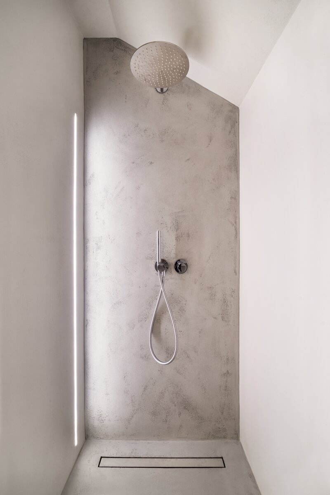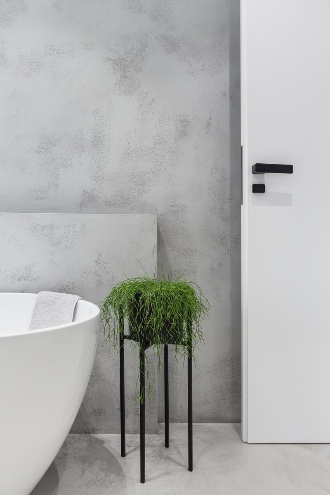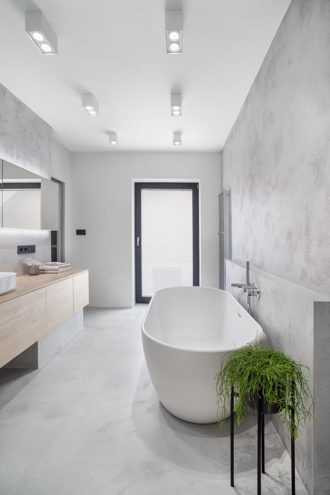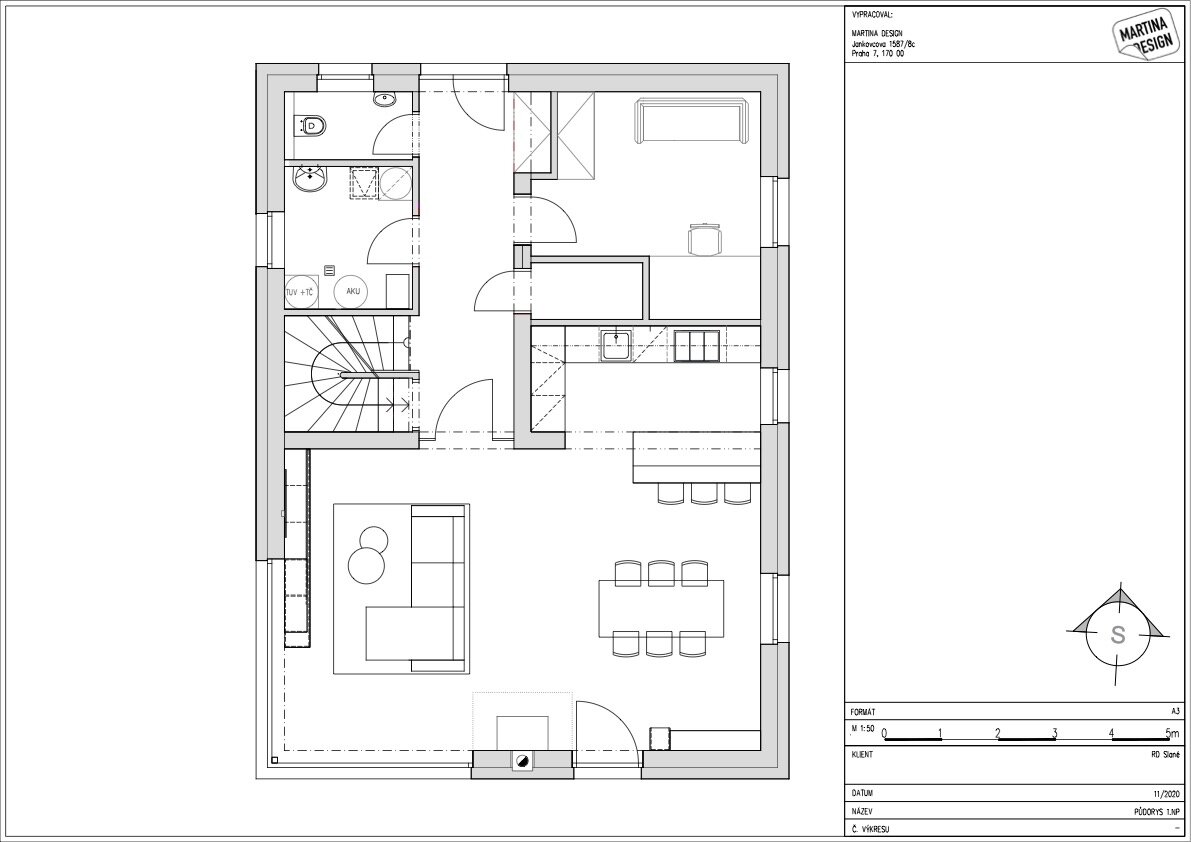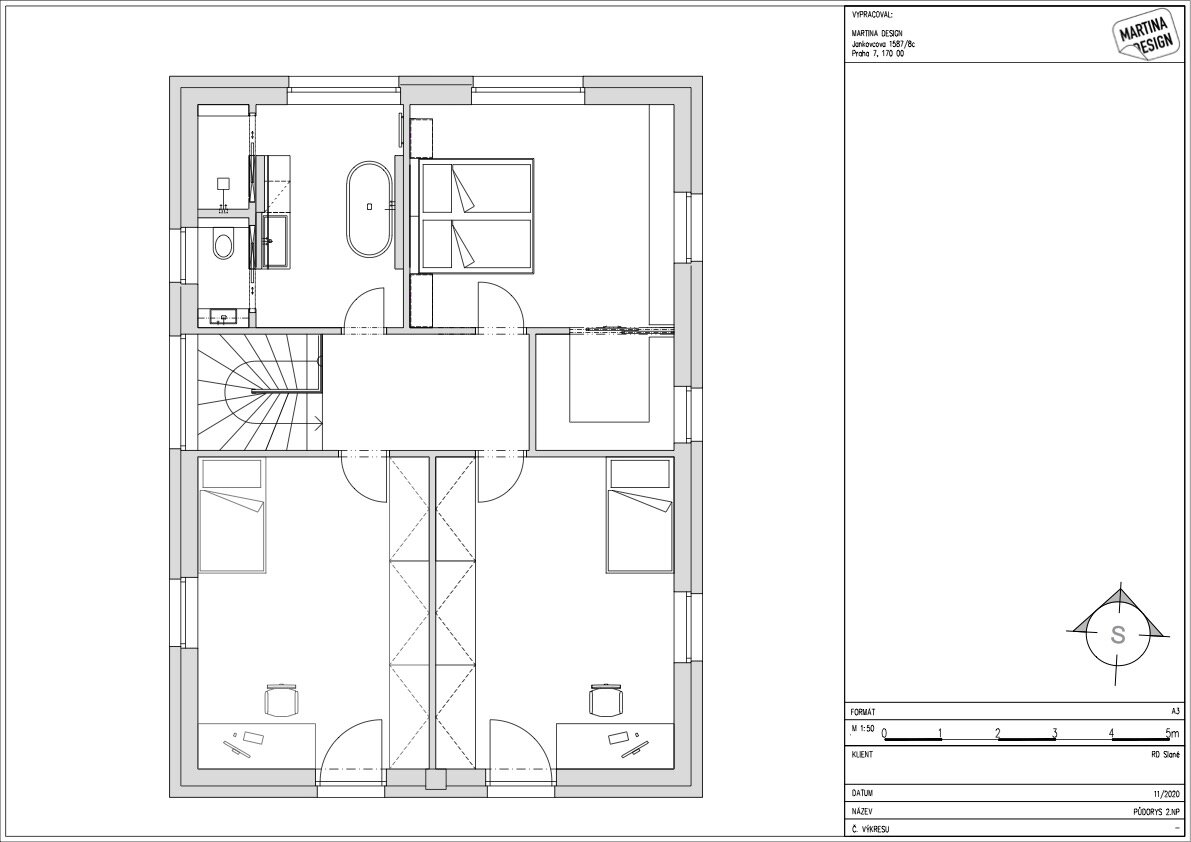| Author |
Martina Pištěláková, Ing. arch. Martina Durdisová, Ondřej Lukeš |
| Studio |
|
| Location |
Slaný |
| Investor |
neuvedeno |
| Supplier |
MARTINA DESIGN s.r.o. |
| Date of completion / approval of the project |
August 2021 |
| Fotograf |
|
Clients came to us just before the construction.
At the initial meeting, we raised the issue of light construction modifications, which helped us to have a better concept of the interior.
We changed the layout of the bedrooms on the 2nd floor and on the 1st floor we slightly moved the partition for the future kitchen and adjusted the heights of the window sills to match the future height of the kitchen worktop.
Compared to the original project, we also adjusted the overall layout of the living room with the kitchen and widened the doorway, which had a smaller passage and the door in it should have been sliding. But we wanted to maximize the entire opening and achieve a symmetrical passage with a revolving door.
We were given the task of designing a bright interior. Clients liked the modern and Scandinavian style interiors.
We have prepared 3 introductory proposals to help us clarify the way for their future home.
In the end, the mix of these 2 styles won... The dominating contrast was the color black.
The implementation took over 2 years.
The biggest reference of this project for us is that after three months of living in their new home, the clients told us, no visitors want to leave because they feel very good and comfortable there.
We are very happy to achieve such a feeling in the interior we have created.
Green building
Environmental certification
| Type and level of certificate |
-
|
Water management
| Is rainwater used for irrigation? |
|
| Is rainwater used for other purposes, e.g. toilet flushing ? |
|
| Does the building have a green roof / facade ? |
|
| Is reclaimed waste water used, e.g. from showers and sinks ? |
|
The quality of the indoor environment
| Is clean air supply automated ? |
|
| Is comfortable temperature during summer and winter automated? |
|
| Is natural lighting guaranteed in all living areas? |
|
| Is artificial lighting automated? |
|
| Is acoustic comfort, specifically reverberation time, guaranteed? |
|
| Does the layout solution include zoning and ergonomics elements? |
|
Principles of circular economics
| Does the project use recycled materials? |
|
| Does the project use recyclable materials? |
|
| Are materials with a documented Environmental Product Declaration (EPD) promoted in the project? |
|
| Are other sustainability certifications used for materials and elements? |
|
Energy efficiency
| Energy performance class of the building according to the Energy Performance Certificate of the building |
B
|
| Is efficient energy management (measurement and regular analysis of consumption data) considered? |
|
| Are renewable sources of energy used, e.g. solar system, photovoltaics? |
|
Interconnection with surroundings
| Does the project enable the easy use of public transport? |
|
| Does the project support the use of alternative modes of transport, e.g cycling, walking etc. ? |
|
| Is there access to recreational natural areas, e.g. parks, in the immediate vicinity of the building? |
|
