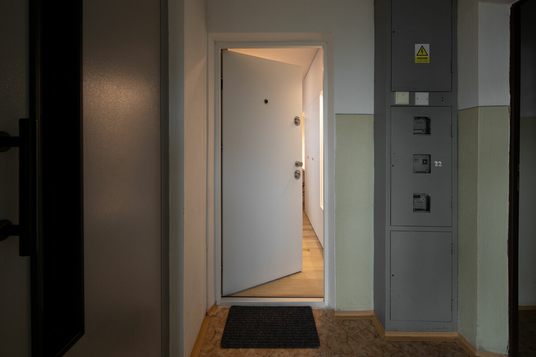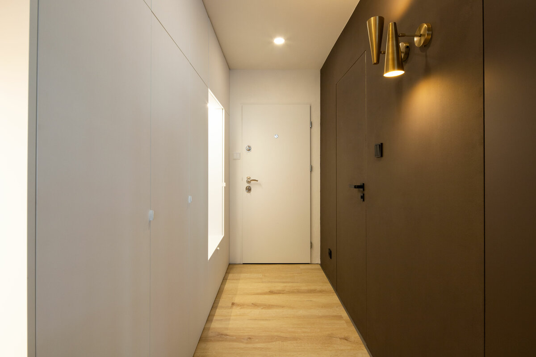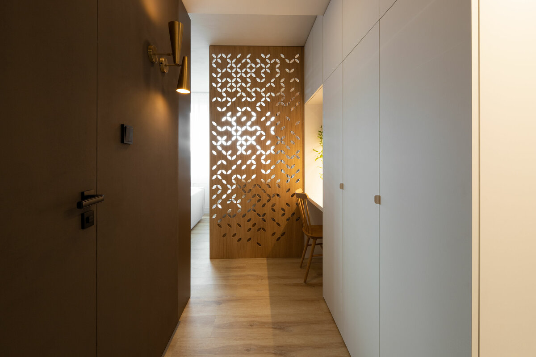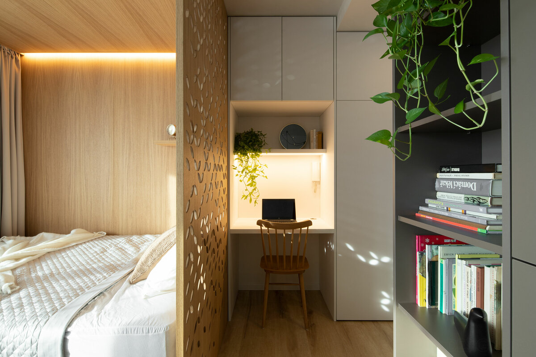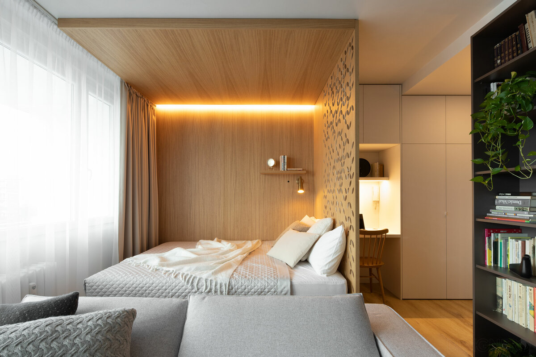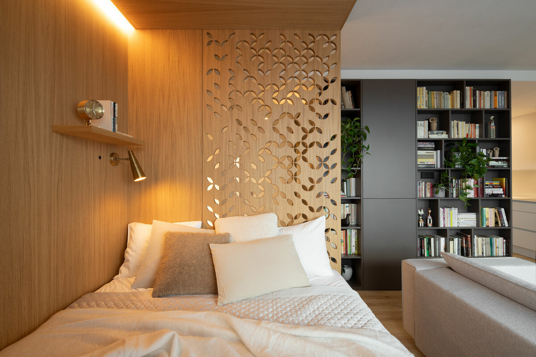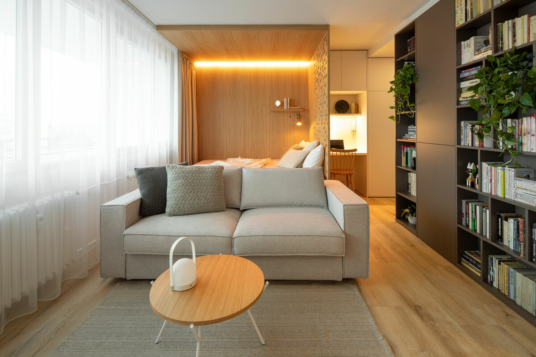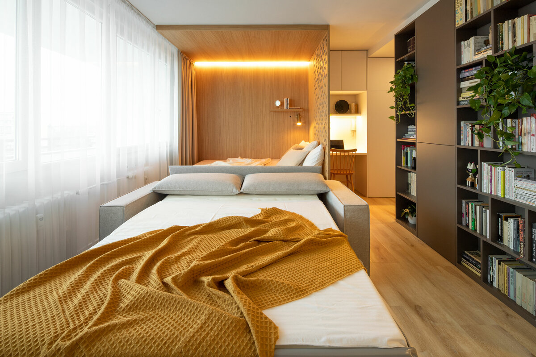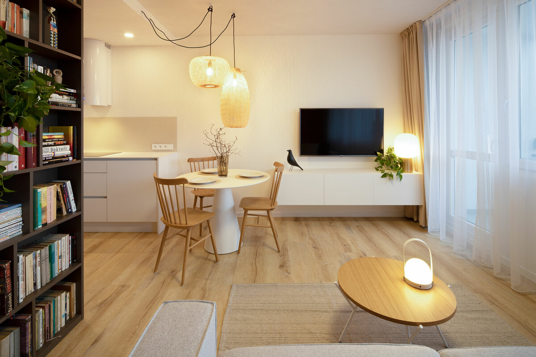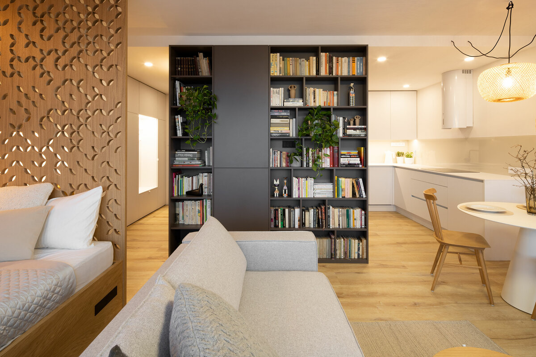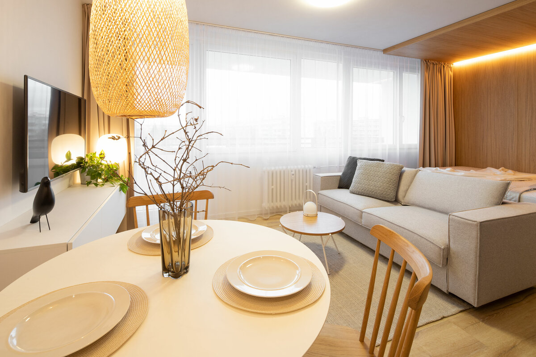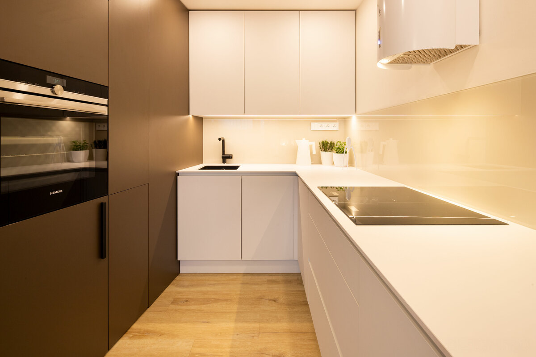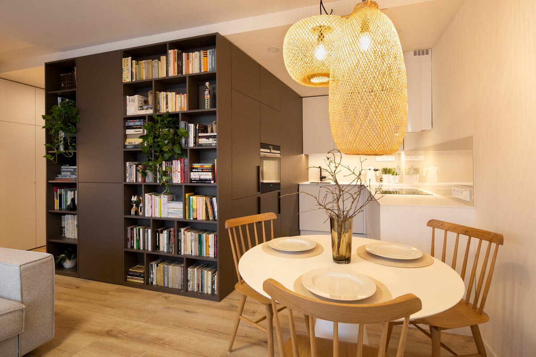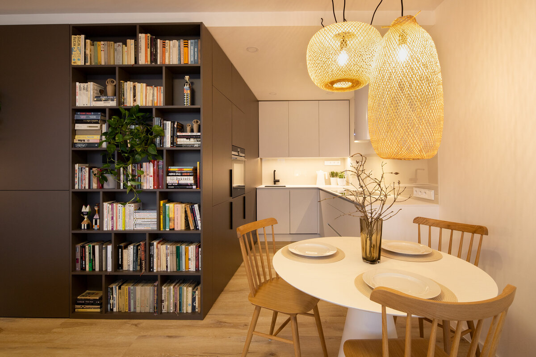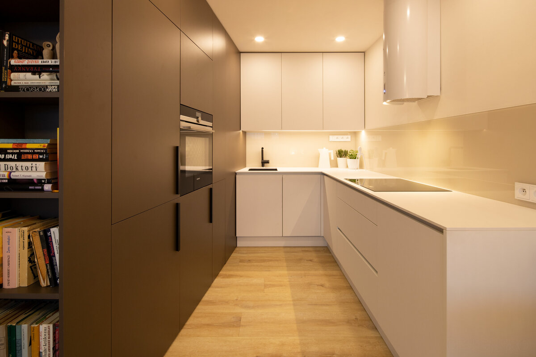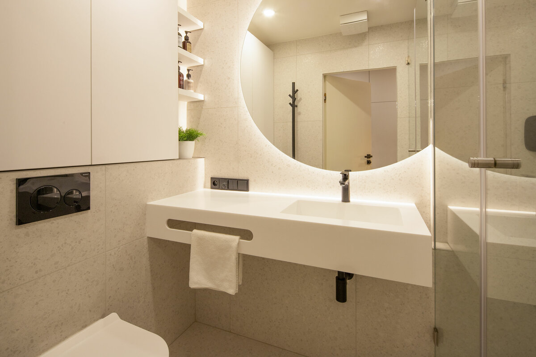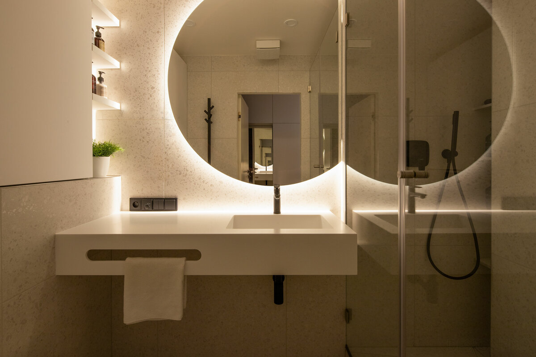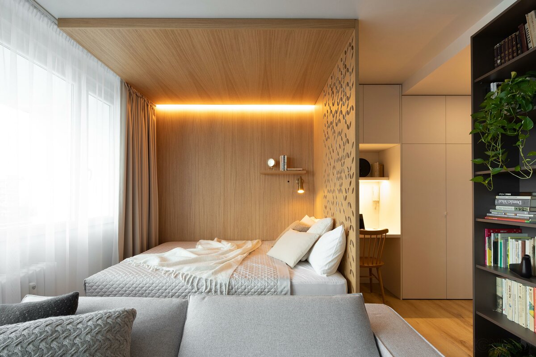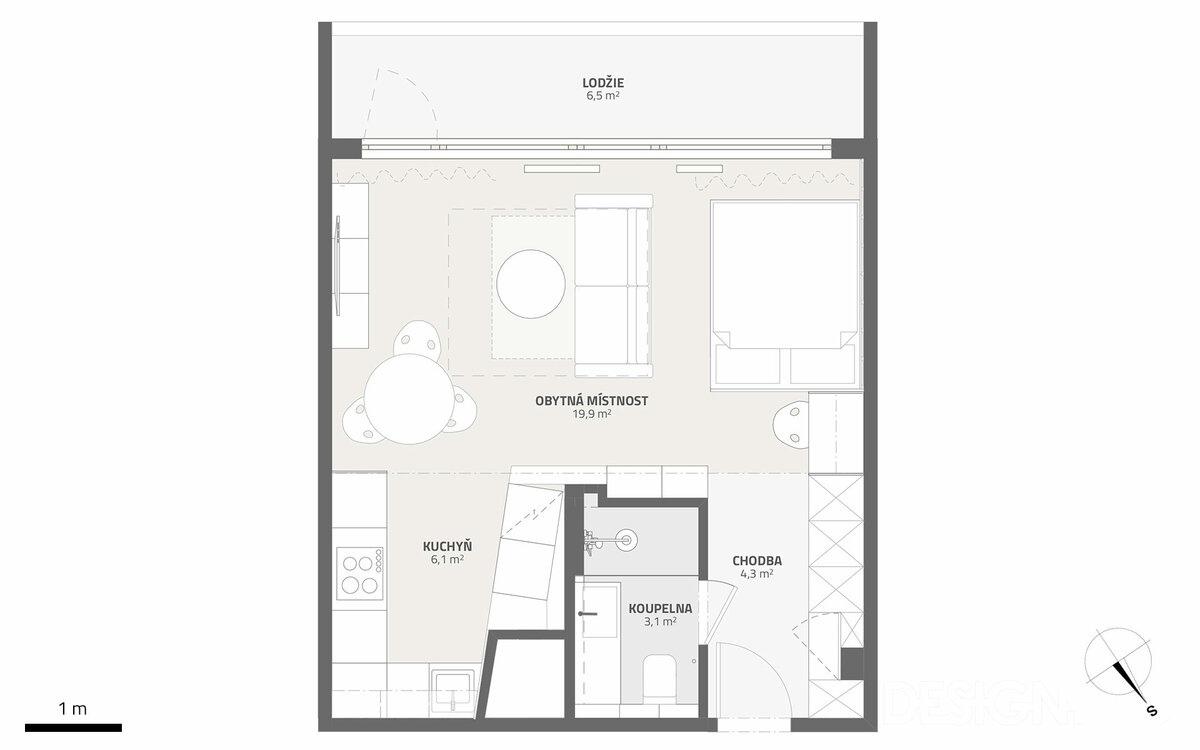| Author |
DesignPro.cz |
| Studio |
|
| Location |
Praha, Vysočanská |
| Investor |
Nemůžeme uvést |
| Supplier |
DesignBuy.cz |
| Date of completion / approval of the project |
October 2021 |
| Fotograf |
|
It was really a challenge for us to fulfill all the wishes of the owner of the apartment of only 35m2. A double bed for sleeping, a sofa bed for the grandchildren to sleep on, a large kitchen with all modern appliances, a dining table for up to 4 people, a work corner for a PC, plenty of storage space, a seating "window" at the entrance and a library as big as possible. Ugh! So we really had to use every inch efficiently. The investor's main requirements were a spacious kitchen and a bright, warm interior.
The interior is all light complemented with warm oak wood. In order not to make the apartment dull we decided to make the whole central part of the apartment, which hides the bathroom, really distinctive. When you enter the apartment, the first thing that catches your eye is the custom-made oak partition that separates the sleeping area from the entrance area. Visually, we also separated the bed from the rest of the living room by using oak panelling.
In order to achieve the most spacious impression of the kitchen area, one side of the kitchen cabinet is offset from the living core, giving the kitchen a slight "V" shape. It opens up into the living space. We could then fit the washing machine into the kitchen. Thanks to the ingenious use of the space around the bathroom, a really big bookcase became the main feature of the room. To support its dominance in the space we gave it a dark brown colour, which really catches the eye in the rest of the light interior.
Not available for this project
Green building
Environmental certification
| Type and level of certificate |
-
|
Water management
| Is rainwater used for irrigation? |
|
| Is rainwater used for other purposes, e.g. toilet flushing ? |
|
| Does the building have a green roof / facade ? |
|
| Is reclaimed waste water used, e.g. from showers and sinks ? |
|
The quality of the indoor environment
| Is clean air supply automated ? |
|
| Is comfortable temperature during summer and winter automated? |
|
| Is natural lighting guaranteed in all living areas? |
|
| Is artificial lighting automated? |
|
| Is acoustic comfort, specifically reverberation time, guaranteed? |
|
| Does the layout solution include zoning and ergonomics elements? |
|
Principles of circular economics
| Does the project use recycled materials? |
|
| Does the project use recyclable materials? |
|
| Are materials with a documented Environmental Product Declaration (EPD) promoted in the project? |
|
| Are other sustainability certifications used for materials and elements? |
|
Energy efficiency
| Energy performance class of the building according to the Energy Performance Certificate of the building |
|
| Is efficient energy management (measurement and regular analysis of consumption data) considered? |
|
| Are renewable sources of energy used, e.g. solar system, photovoltaics? |
|
Interconnection with surroundings
| Does the project enable the easy use of public transport? |
|
| Does the project support the use of alternative modes of transport, e.g cycling, walking etc. ? |
|
| Is there access to recreational natural areas, e.g. parks, in the immediate vicinity of the building? |
|
