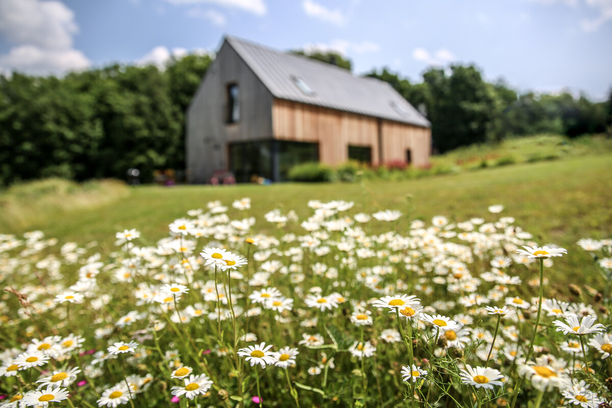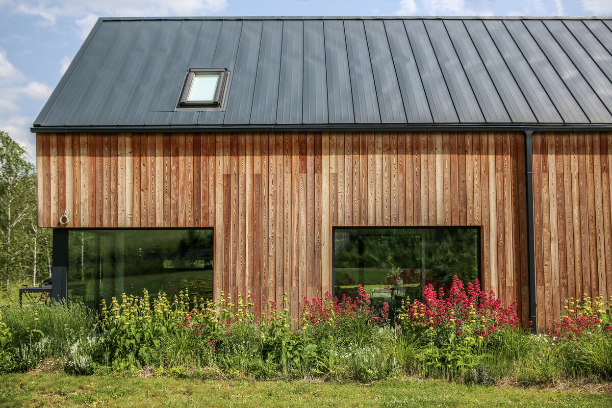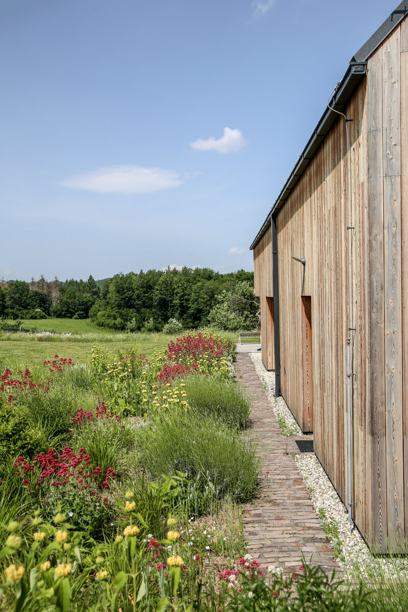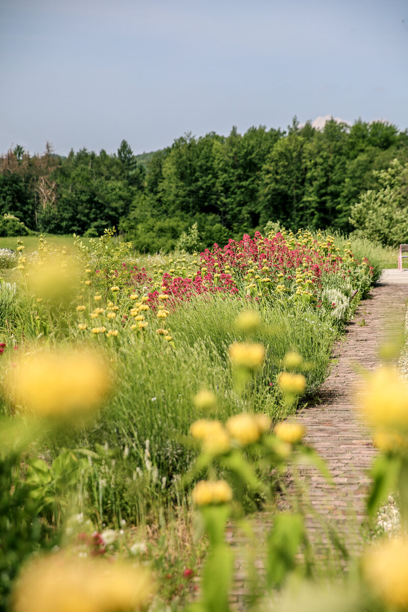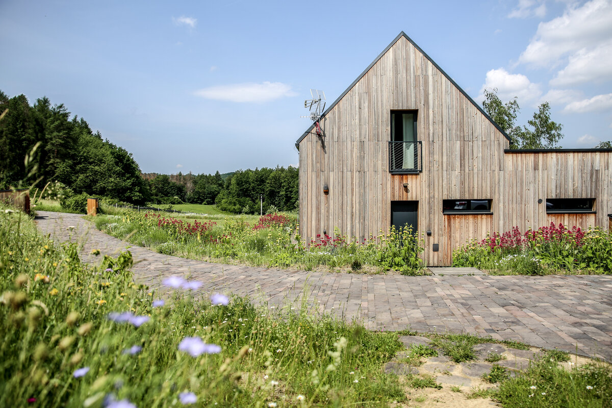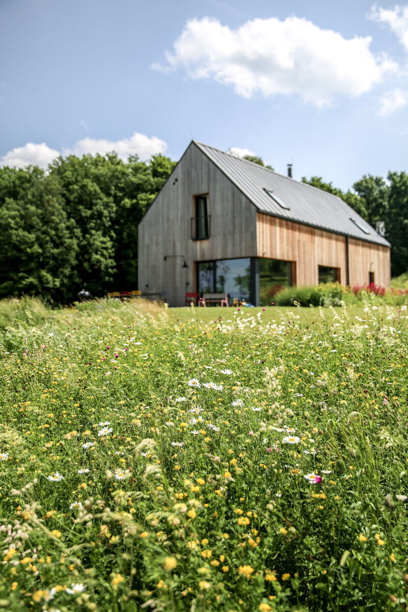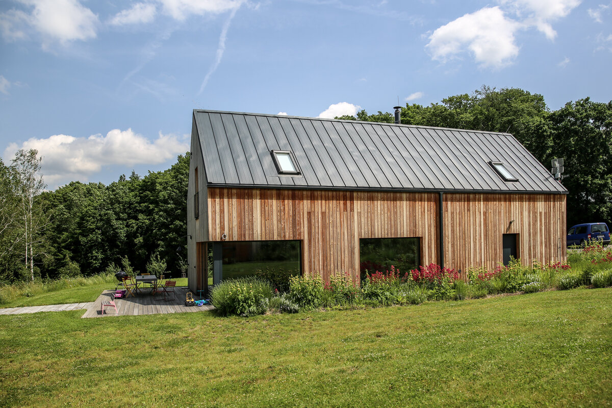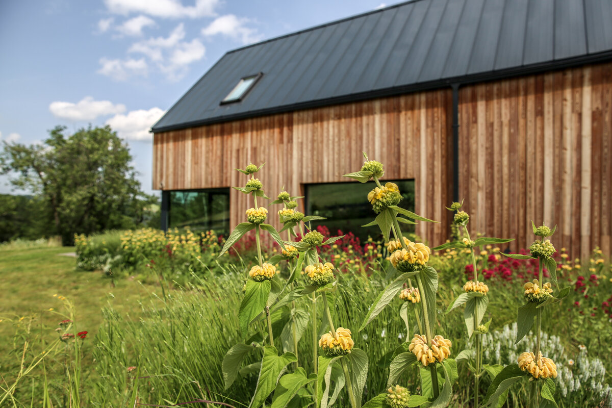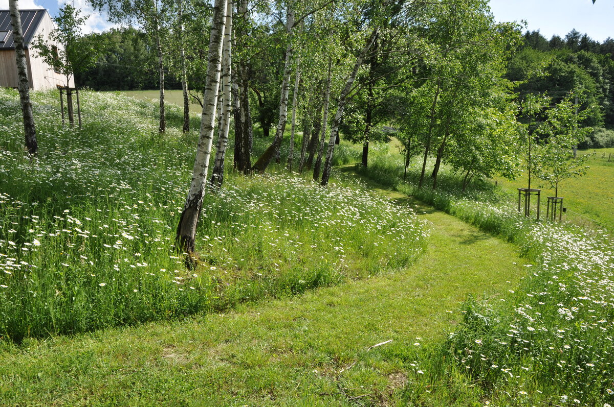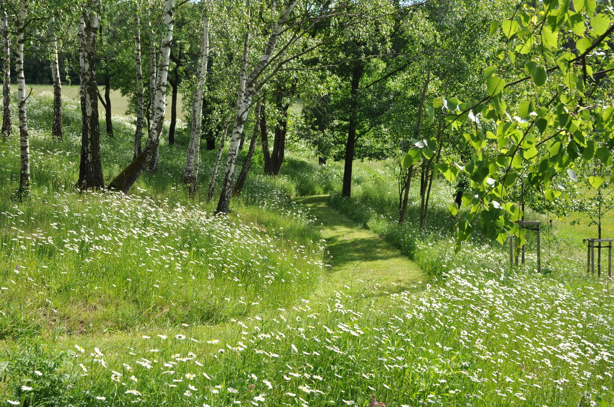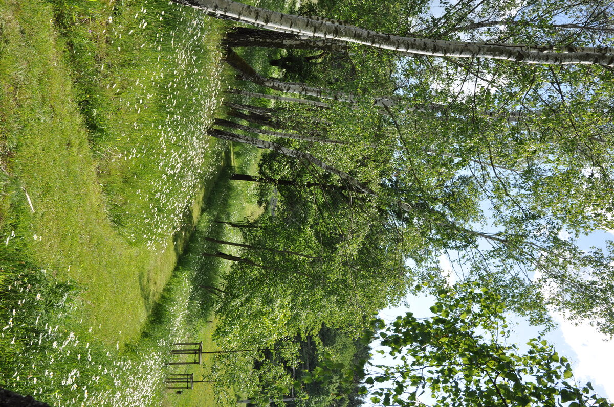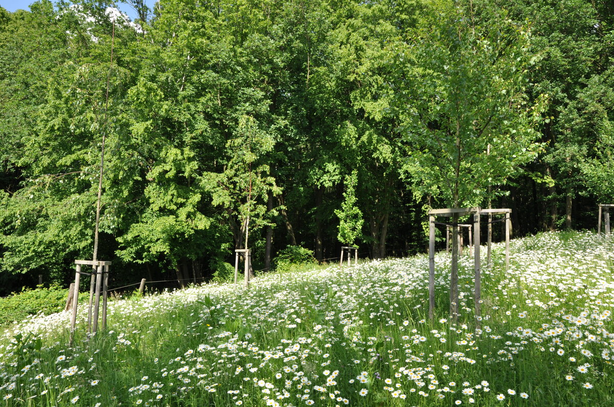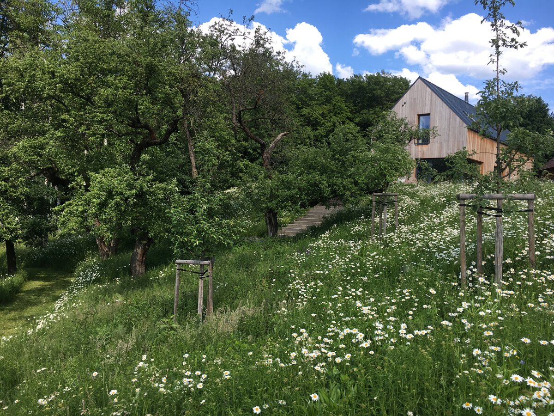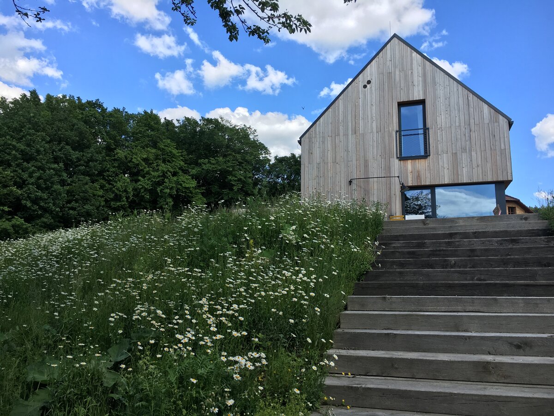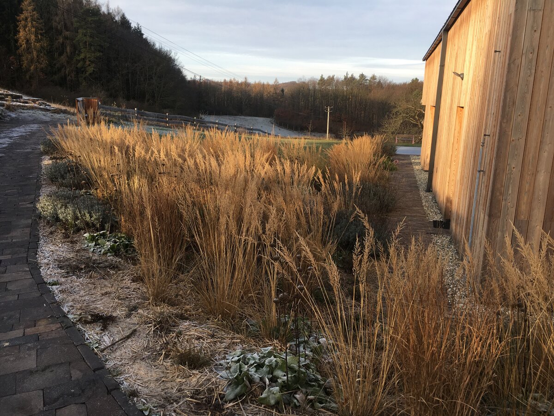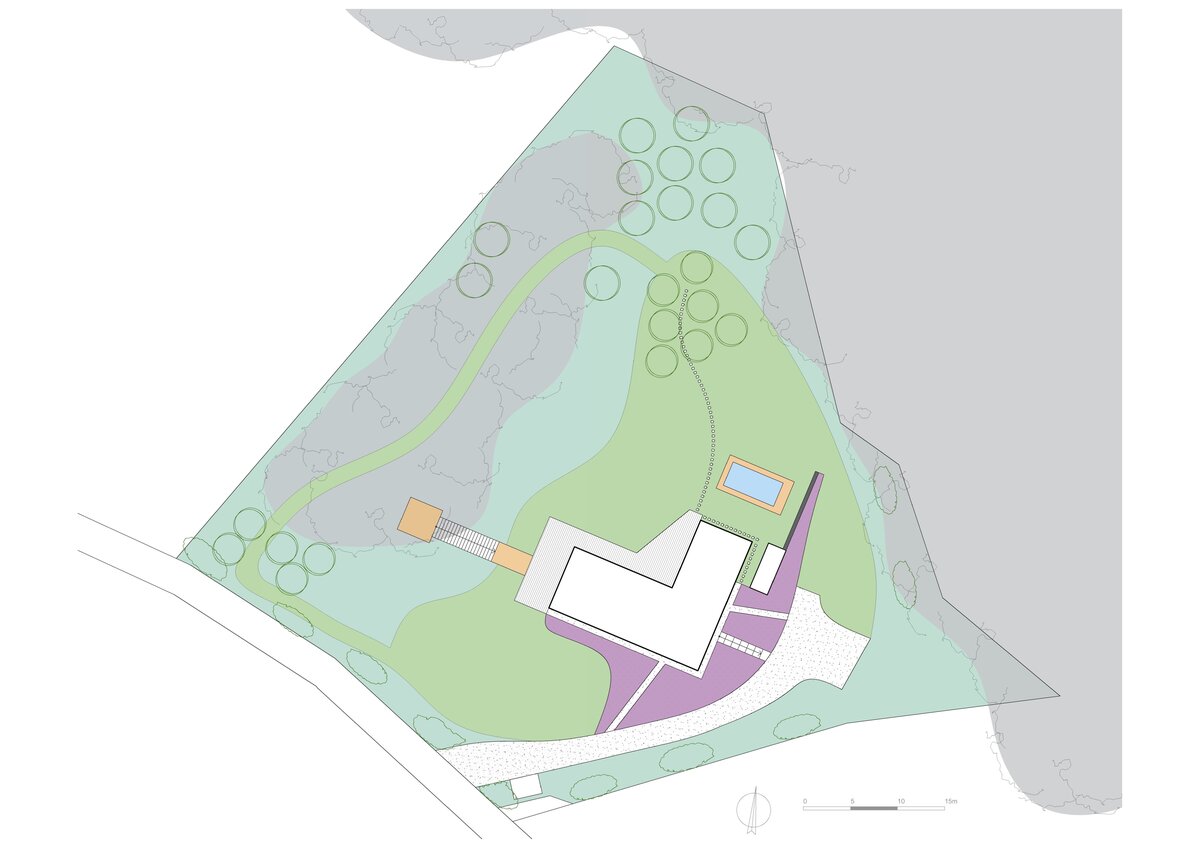| Author |
Anima Horti s.r.o. Ing. Pavel Jugas |
| Studio |
|
| Location |
Paseky 672, Želechovice nad Dřevnicí |
| Investor |
manželé Eidovi |
| Supplier |
Anima Horti s.r.o., Lešetín V/699, Zlín |
| Date of completion / approval of the project |
January 2021 |
| Fotograf |
|
The design of the garden tries to respect existing greenery and connects the garden with its picturesque surroundings. Birches and old varieties of fruit trees were planted. Domestic shrubs such as several species of roses, blackthorns, elderberries, hazelnuts and woodpeckers were scattered around the land. There is a perennial mixture around the house that changes during the year and about half of the plot is a flowery meadow.
Main construction materials of the garden is wood and stone.
Stone is used for the driveway to the house as well as for pavings along the house.
Wood is a unifying element of the garden, it blends from the facade through the terraces, stairs, fences and sheds.
Swimming pool is made from stainless stell.
Green building
Environmental certification
| Type and level of certificate |
-
|
Water management
| Is rainwater used for irrigation? |
|
| Is rainwater used for other purposes, e.g. toilet flushing ? |
|
| Does the building have a green roof / facade ? |
|
| Is reclaimed waste water used, e.g. from showers and sinks ? |
|
The quality of the indoor environment
| Is clean air supply automated ? |
|
| Is comfortable temperature during summer and winter automated? |
|
| Is natural lighting guaranteed in all living areas? |
|
| Is artificial lighting automated? |
|
| Is acoustic comfort, specifically reverberation time, guaranteed? |
|
| Does the layout solution include zoning and ergonomics elements? |
|
Principles of circular economics
| Does the project use recycled materials? |
|
| Does the project use recyclable materials? |
|
| Are materials with a documented Environmental Product Declaration (EPD) promoted in the project? |
|
| Are other sustainability certifications used for materials and elements? |
|
Energy efficiency
| Energy performance class of the building according to the Energy Performance Certificate of the building |
|
| Is efficient energy management (measurement and regular analysis of consumption data) considered? |
|
| Are renewable sources of energy used, e.g. solar system, photovoltaics? |
|
Interconnection with surroundings
| Does the project enable the easy use of public transport? |
|
| Does the project support the use of alternative modes of transport, e.g cycling, walking etc. ? |
|
| Is there access to recreational natural areas, e.g. parks, in the immediate vicinity of the building? |
|
