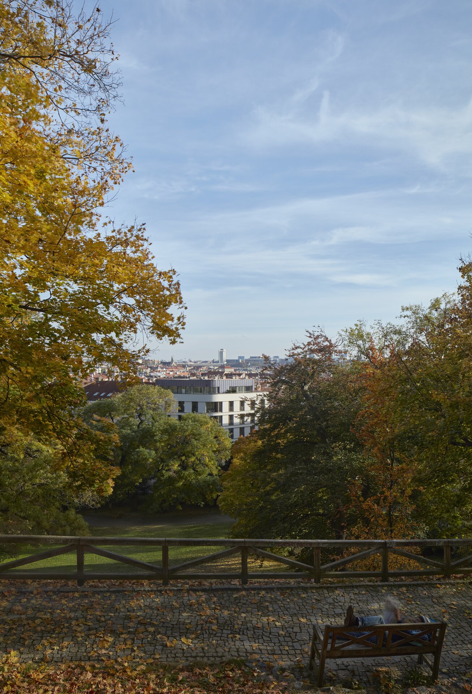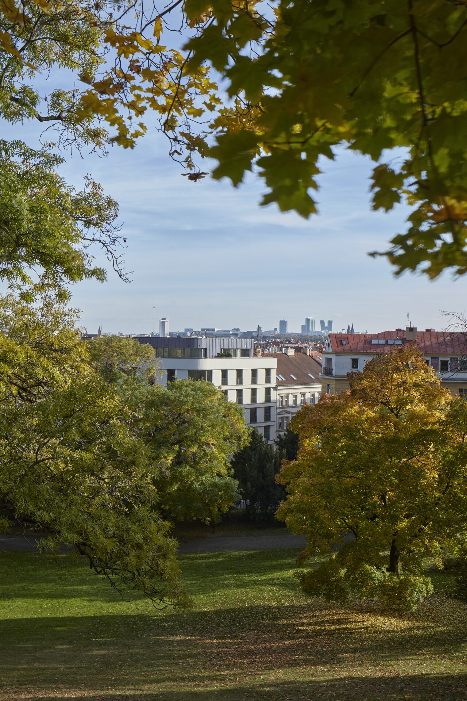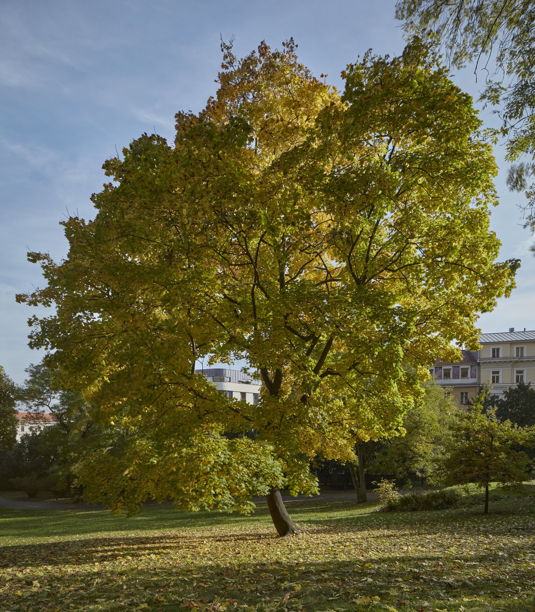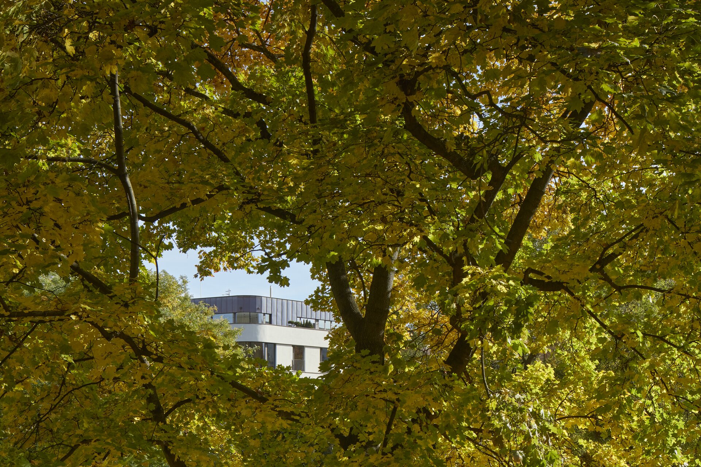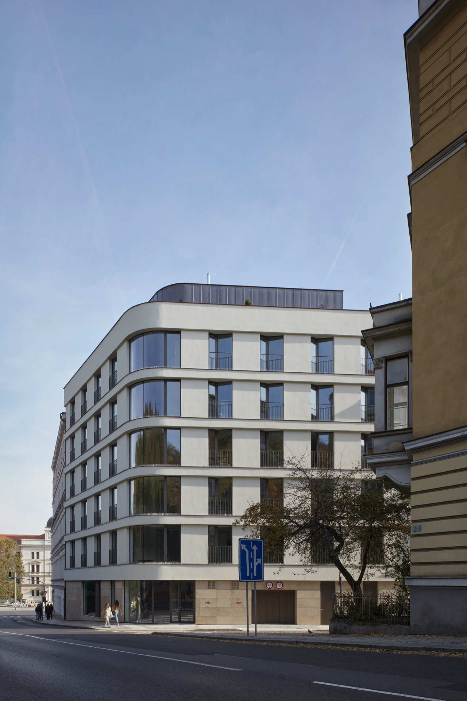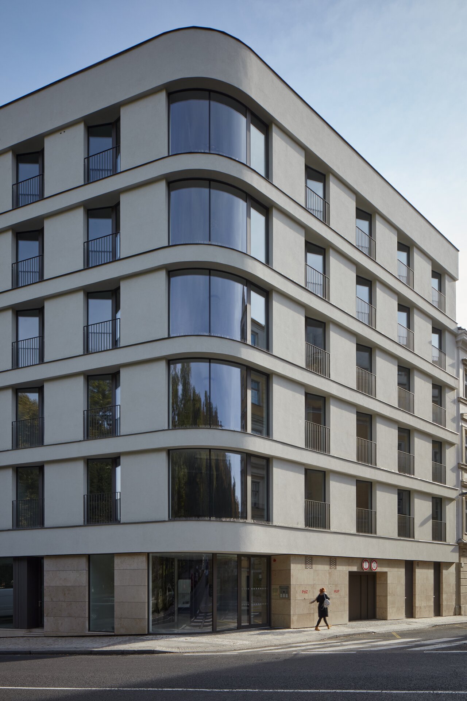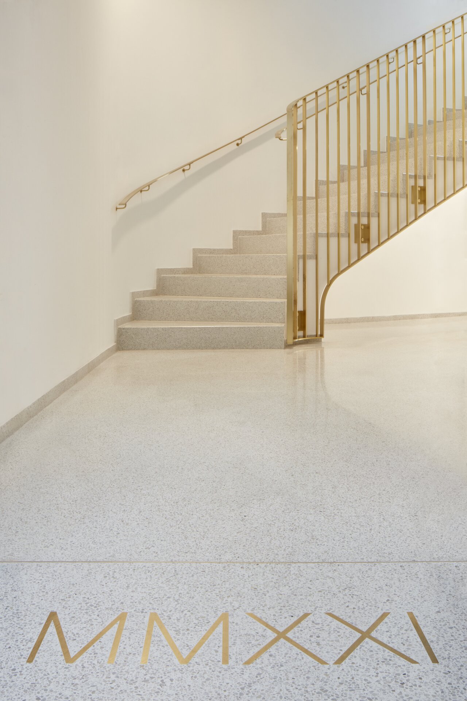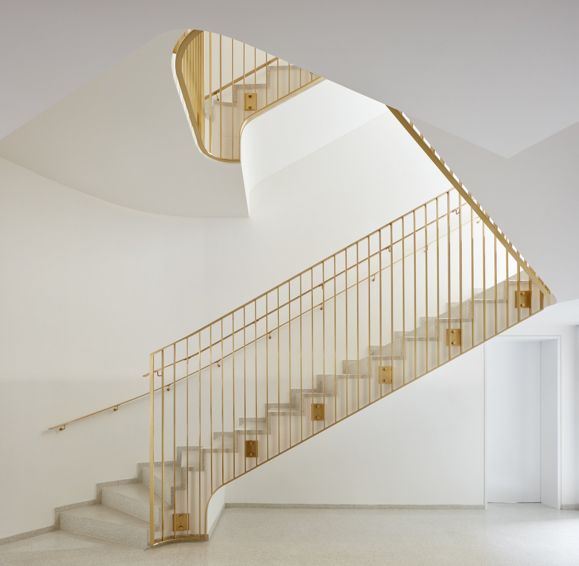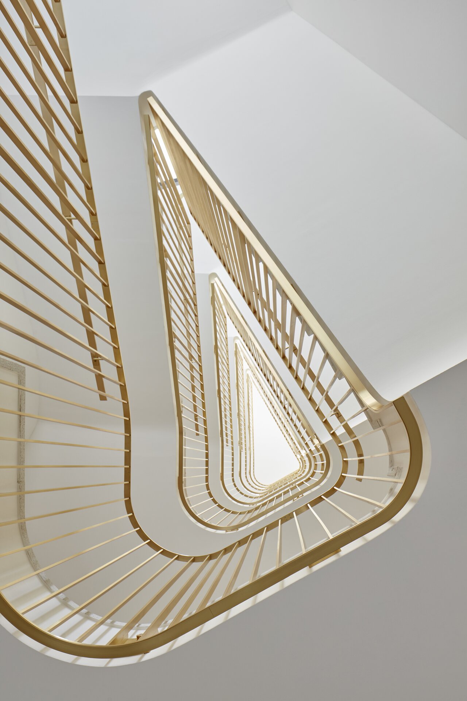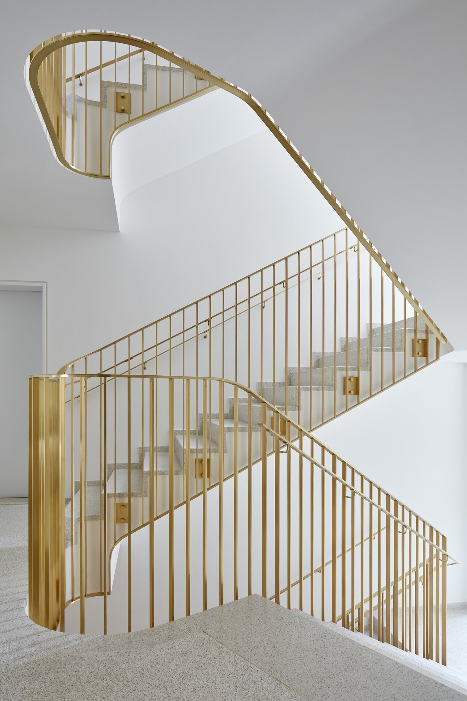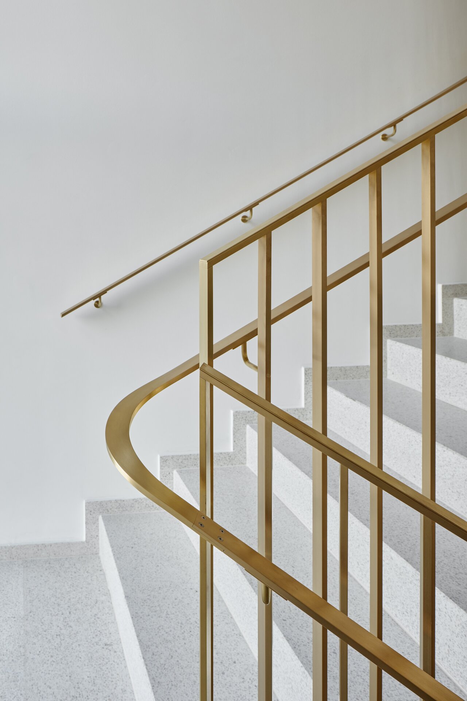| Author |
dh architekti / Dalibor Hlaváček, Ludvík Holub, Klára Novotná |
| Studio |
|
| Location |
Kroftova, Praha |
| Investor |
Ventura |
| Supplier |
STABE - Berounská stavební |
| Date of completion / approval of the project |
August 2021 |
| Fotograf |
|
Corner house on a thrilling place in the center of Prague is located on foot of the Petrin Hill, overlooking the Kinský Garden. The house has two faces. Towards a busy street, the volume is simple with a corner highlighted by a panoramic arched window. The cornice system optically separates the individual floors and freely refers to the morphology of the facades of the surrounding houses. Openwork windows create detail, play of light and shadow on the facade and a place to stay. The courtyard façade responds to the delicate scale of the surrounding houses, the volume of the house gradually decreases upwards and lets maximum of sunlight into the courtyard. The façade is dominated by light cream hue, the entrance floor is cladded with natural stone, the receding floor with patinated copper sheets.
The Kroftova apartment building has 7 floors above ground and 2 underground floors. It offers spacious apartments of various sizes, all with views of the Kinsky Garden. The layout has living rooms facing Kroftova / Holečkova Street and bedrooms facing the quiet courtyard. The apartments are connected to the surroundings by large French windows. On underground floors there are parking spaces accessible by car lift.
The heart of the house is a generous staircase space, which is dominated by light terrazzo and solid brass railings.
Green building
Environmental certification
| Type and level of certificate |
-
|
Water management
| Is rainwater used for irrigation? |
|
| Is rainwater used for other purposes, e.g. toilet flushing ? |
|
| Does the building have a green roof / facade ? |
|
| Is reclaimed waste water used, e.g. from showers and sinks ? |
|
The quality of the indoor environment
| Is clean air supply automated ? |
|
| Is comfortable temperature during summer and winter automated? |
|
| Is natural lighting guaranteed in all living areas? |
|
| Is artificial lighting automated? |
|
| Is acoustic comfort, specifically reverberation time, guaranteed? |
|
| Does the layout solution include zoning and ergonomics elements? |
|
Principles of circular economics
| Does the project use recycled materials? |
|
| Does the project use recyclable materials? |
|
| Are materials with a documented Environmental Product Declaration (EPD) promoted in the project? |
|
| Are other sustainability certifications used for materials and elements? |
|
Energy efficiency
| Energy performance class of the building according to the Energy Performance Certificate of the building |
B
|
| Is efficient energy management (measurement and regular analysis of consumption data) considered? |
|
| Are renewable sources of energy used, e.g. solar system, photovoltaics? |
|
Interconnection with surroundings
| Does the project enable the easy use of public transport? |
|
| Does the project support the use of alternative modes of transport, e.g cycling, walking etc. ? |
|
| Is there access to recreational natural areas, e.g. parks, in the immediate vicinity of the building? |
|
