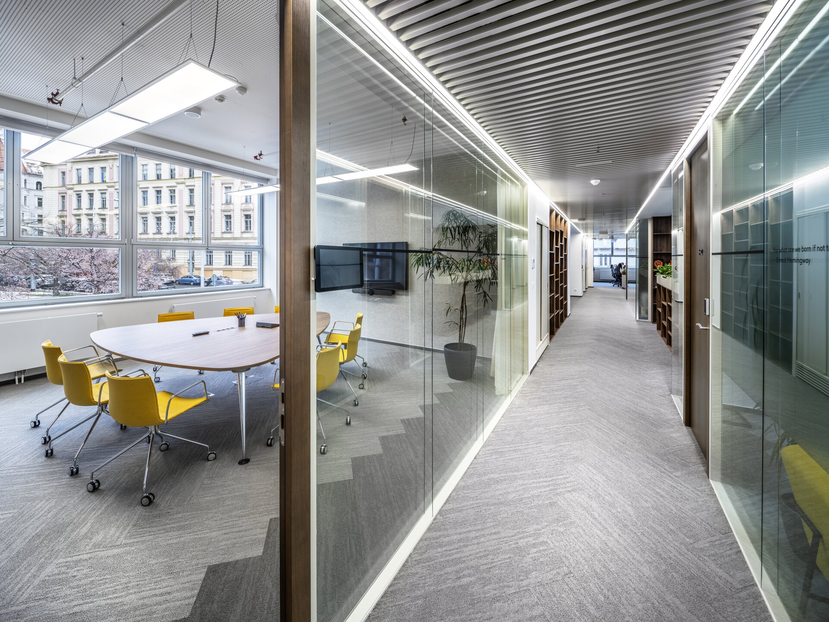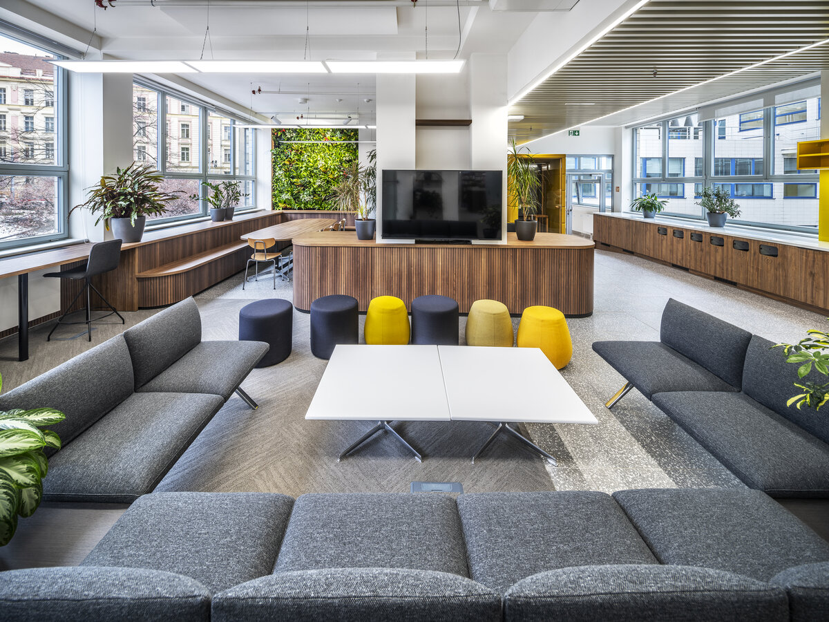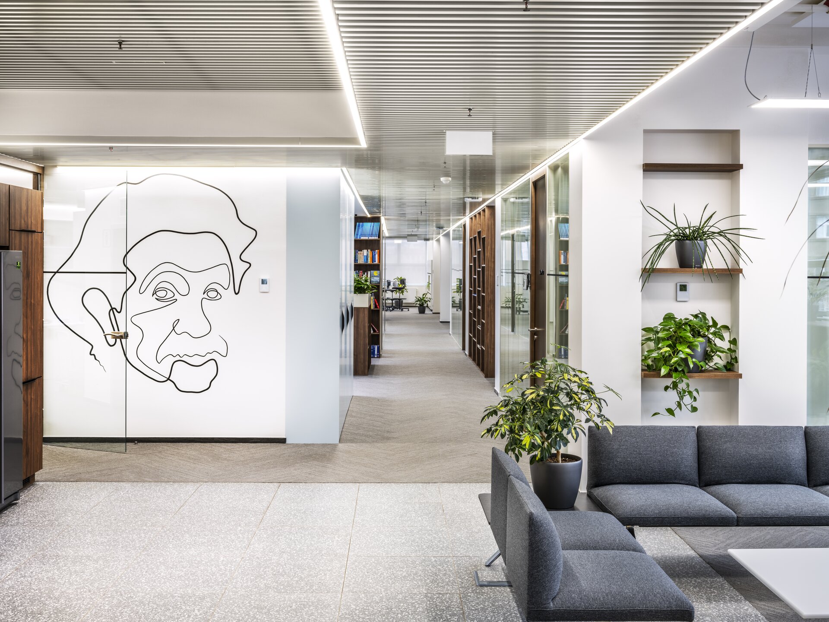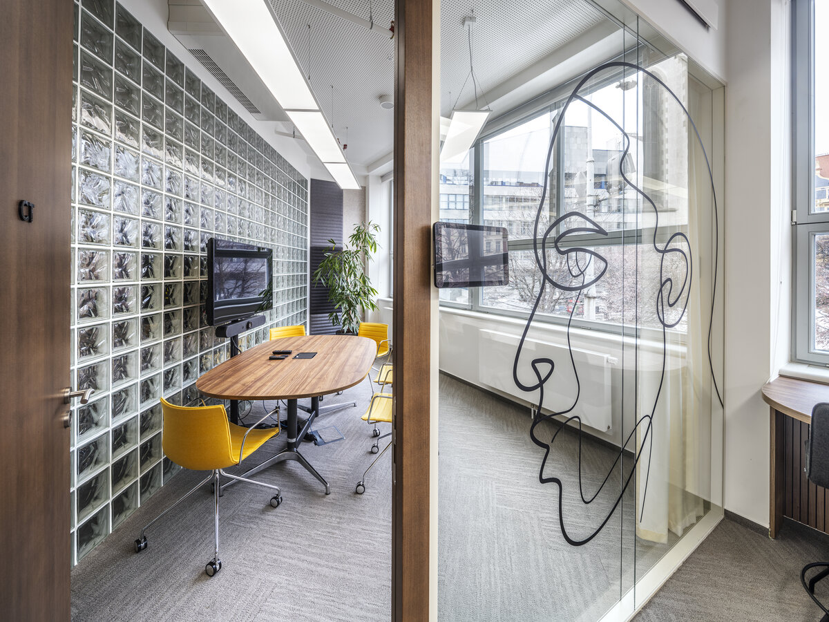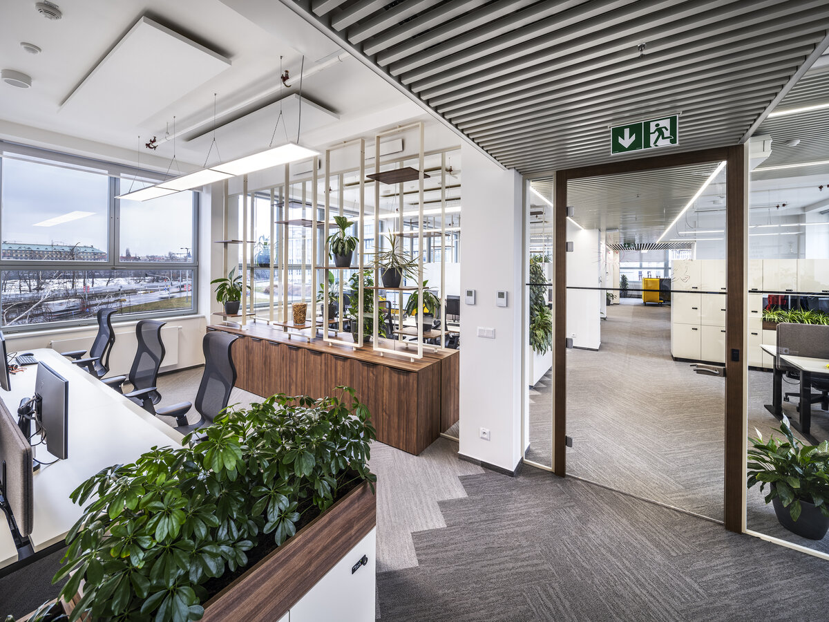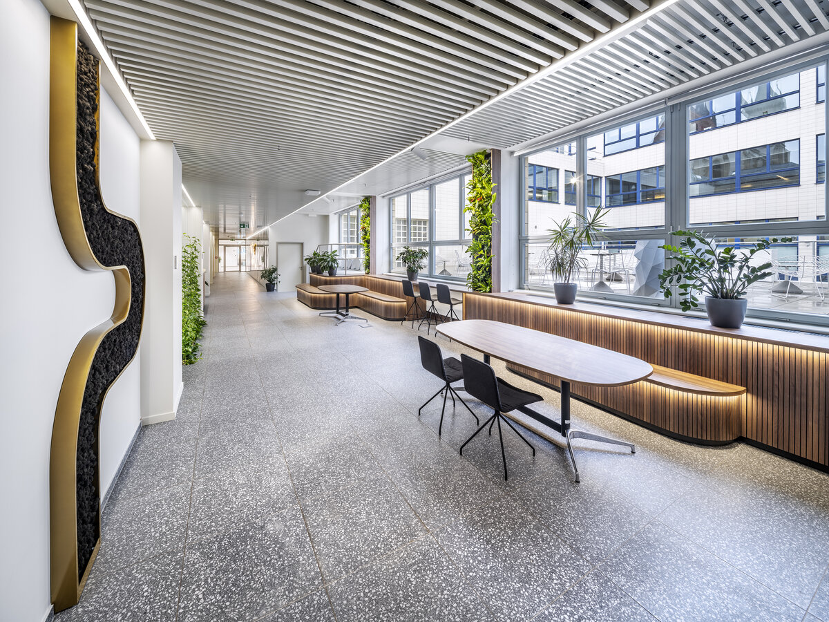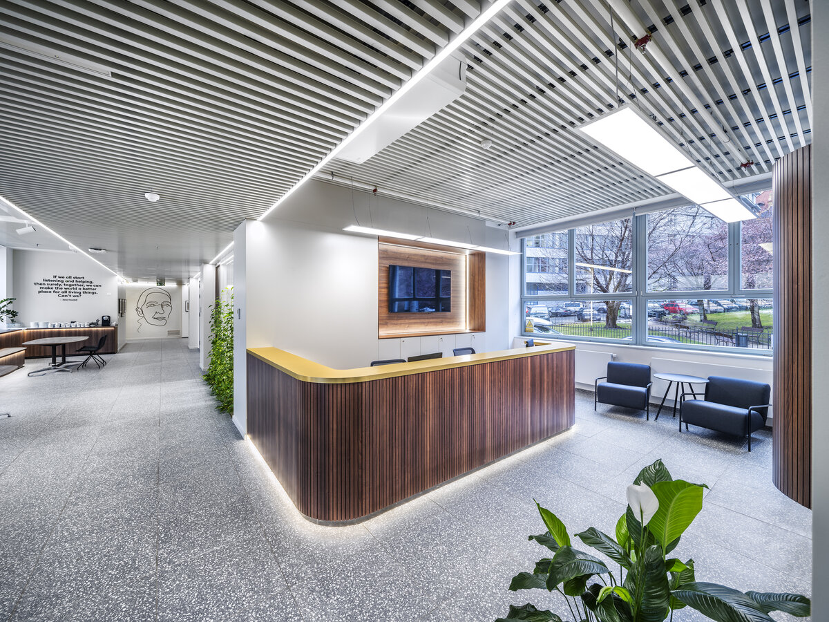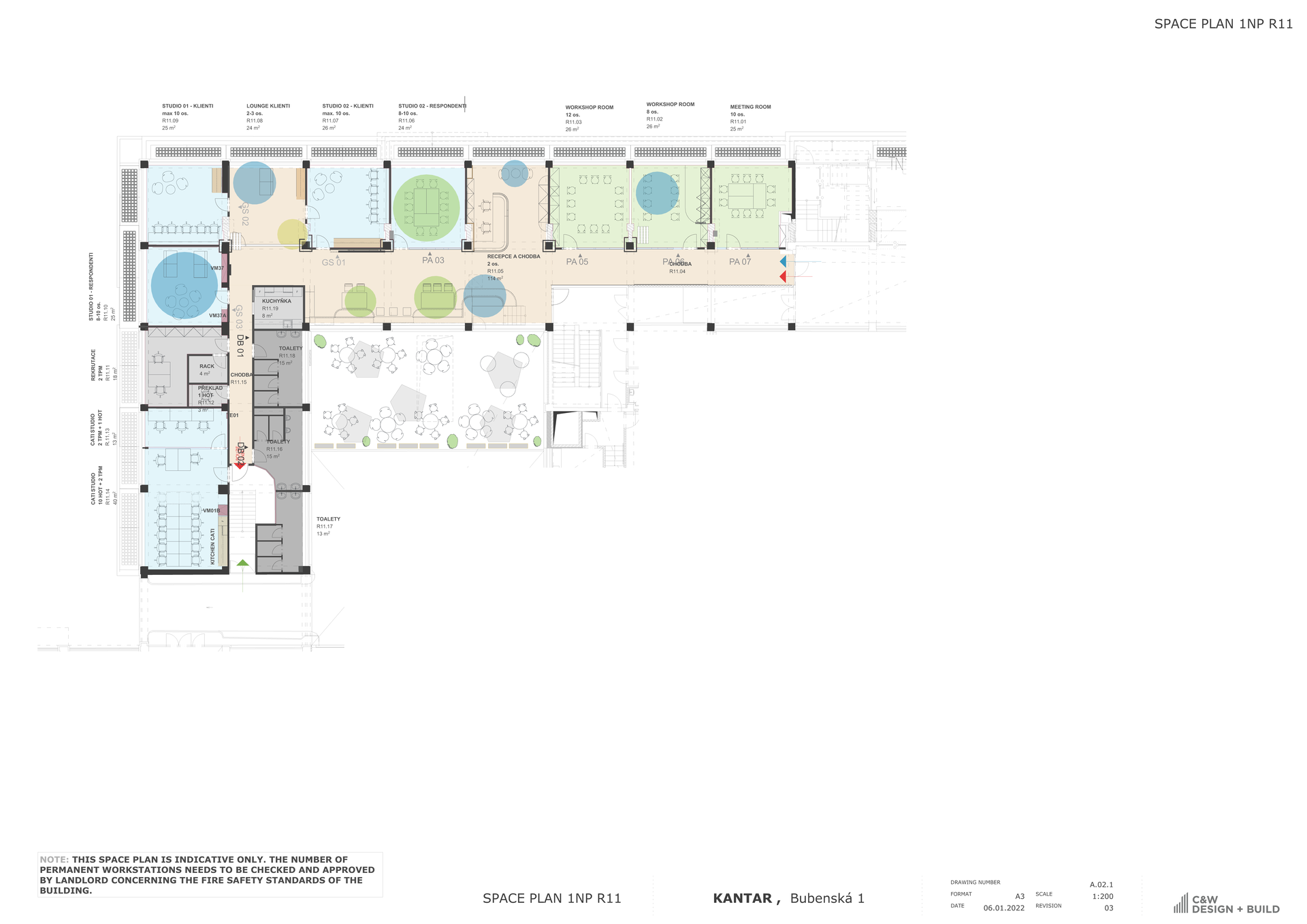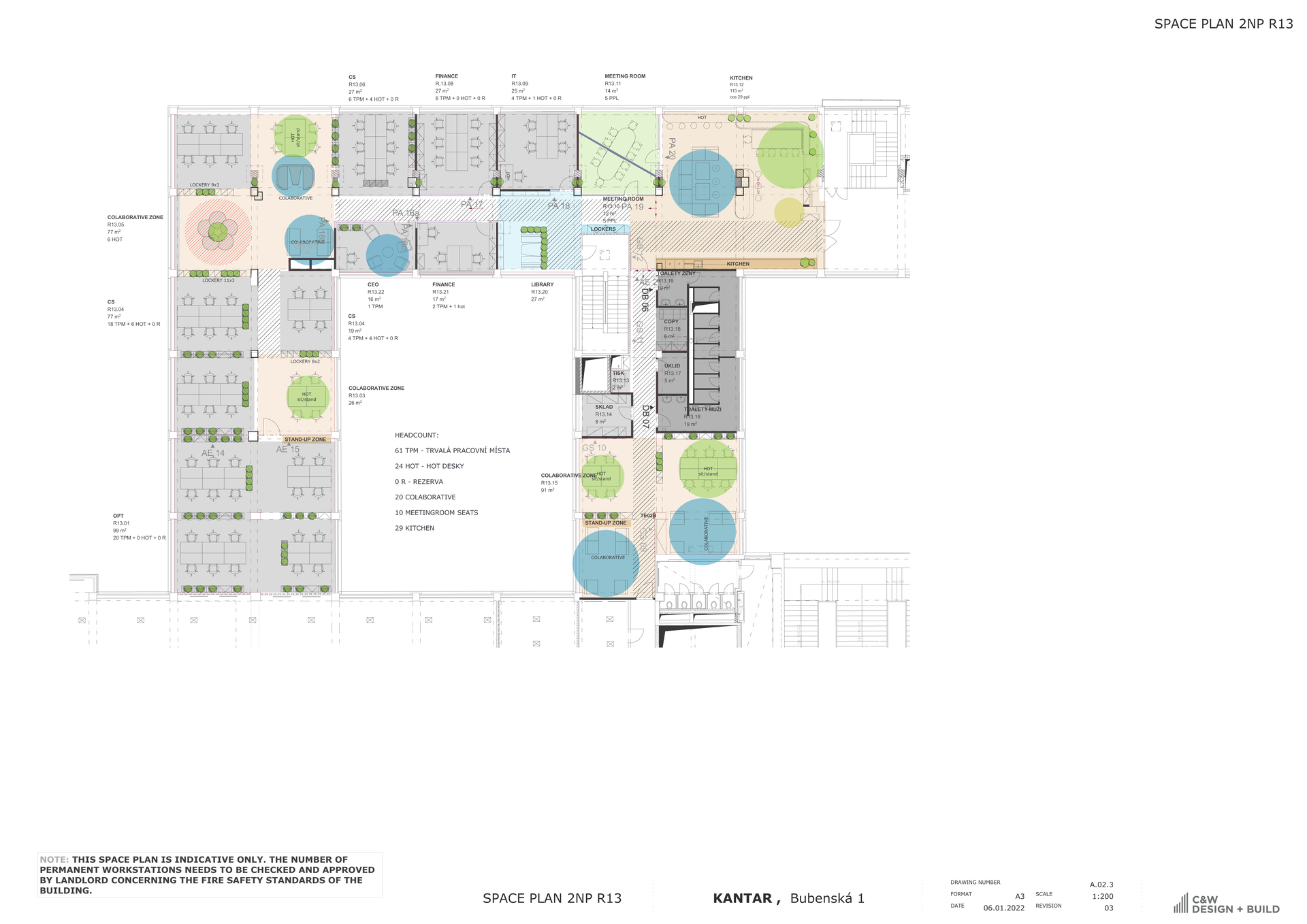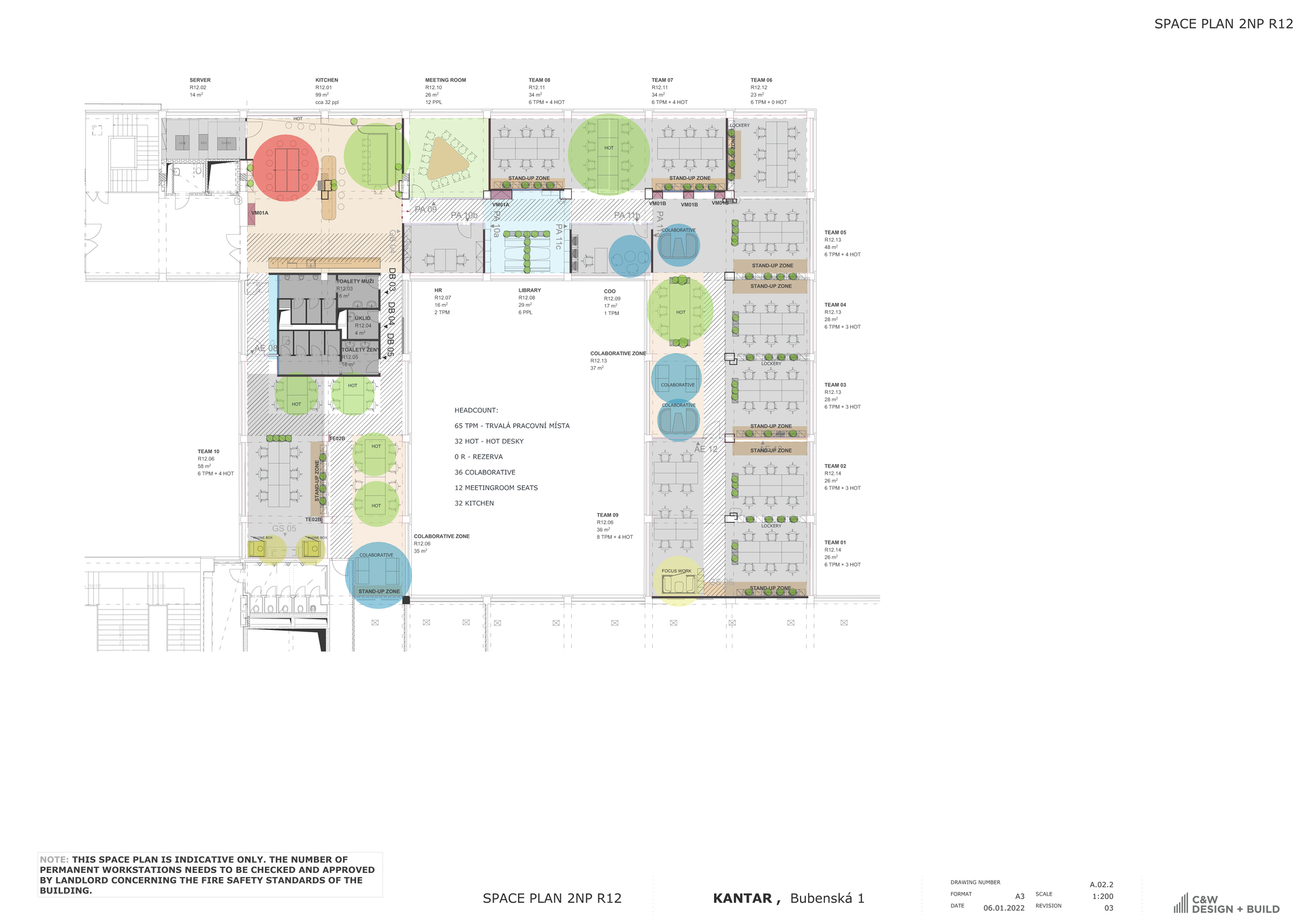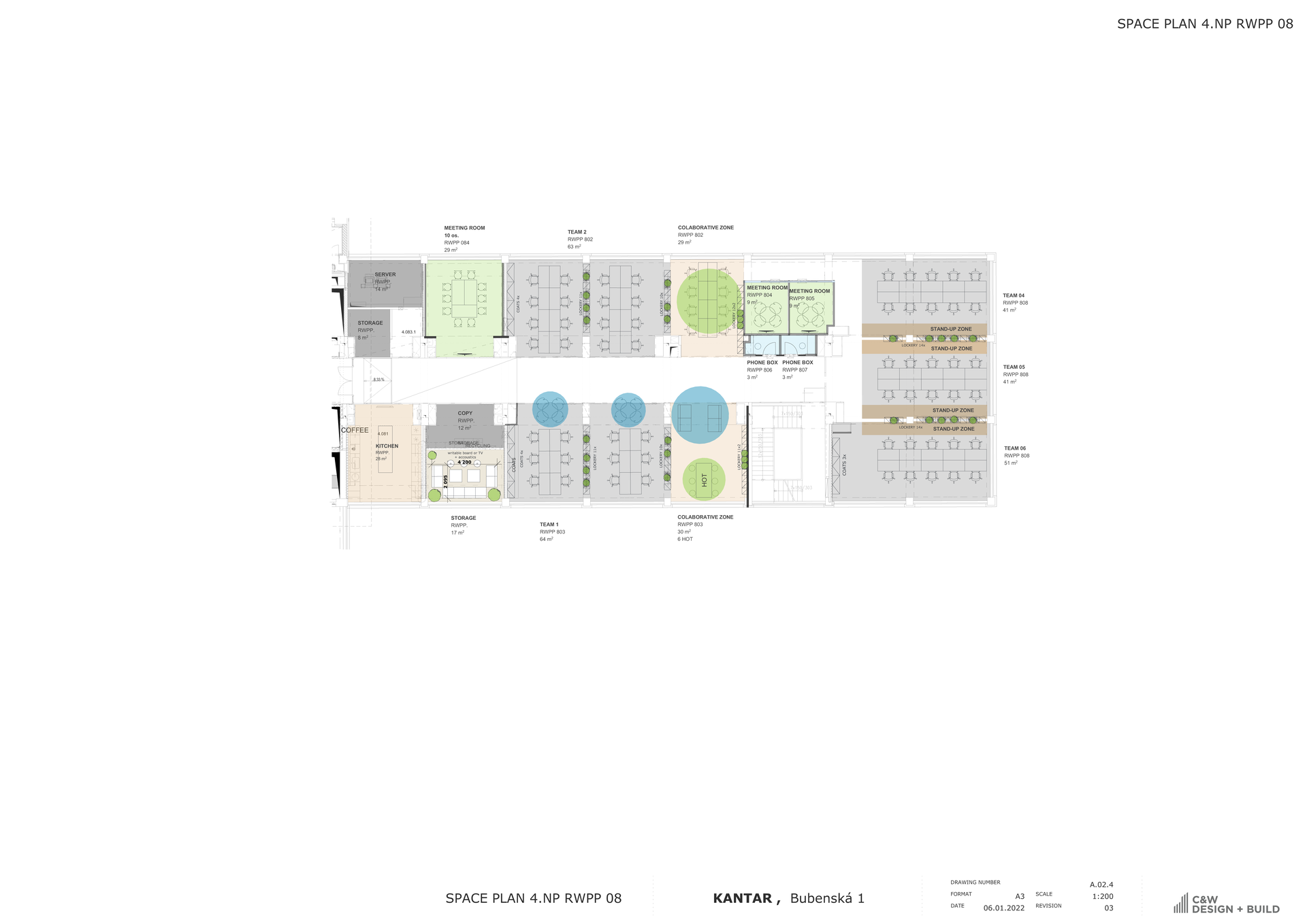| Author |
C&W Design + Build |
| Studio |
|
| Location |
Bubenská 1477/1, 170 00 Praha 7-Holešovice, Česko |
| Investor |
- |
| Supplier |
Cushman & Wakefield Design & Build Czech Republic, s.r.o. |
| Date of completion / approval of the project |
September 2021 |
| Fotograf |
|
The architects C&W Design + Build set out to deliver a one-of-a-kind office design for Kantar. They aimed to incorporate it sensitively into a functionalist building from 1935, in line with heritage conservationists’ recommendations, so that the historical legacy of the site could be conveyed while offering a modern interior for employees and visitors. The architects took their cue from the company’s visual identity by blending contrasting colours – white intermingles with dark walnut wood and gold accents throughout the interior. Drawings of the heads of world-renowned scholars are dotted around the interior. They inspire the thinking of the people working here and allude to the company’s main activity – sociological research. The design of the terrace furnishings follows the same concept, with the architects installing flowerpots shaped like human heads – suggestive of peering into the mind of the consumer. Rounded furniture, including refurbished armchairs, adds a finishing touch to the period feel of the interior. By fusing a historic exterior with a neo-functionalist interior style, the architects have succeeded in capturing the genius loci of this remarkable building and creating truly exceptional office space for a leading global research agency.
The 2,700 m2 of office space housed in a building that once served as a clinic is split into three units. The ground floor accommodates a public area for clients and rooms with a one-way mirror where sociological surveys can be conducted. The other two units are located on the ground floor, where there are zones for in-house focused work and interaction.
Heritage conservationists gave their blessing to numerous interior details, ranging from modern glass partitions, new glass-brick partitions used rather unconventionally in the interior as a way of separating meeting rooms, surviving original metal cabinets, and vintage thermostats for interior decoration. Despite the fact that this is a historic building, the offices here are fitted out with technology and technical equipment meeting the requirements of the modern age.
One striking interior feature is the corridors and their dropped ceilings. Concealing all the building’s technical cabling and ductwork, they echo the design of the ceilings in the historical hallways of the main building.
Green building
Environmental certification
| Type and level of certificate |
-
|
Water management
| Is rainwater used for irrigation? |
|
| Is rainwater used for other purposes, e.g. toilet flushing ? |
|
| Does the building have a green roof / facade ? |
|
| Is reclaimed waste water used, e.g. from showers and sinks ? |
|
The quality of the indoor environment
| Is clean air supply automated ? |
|
| Is comfortable temperature during summer and winter automated? |
|
| Is natural lighting guaranteed in all living areas? |
|
| Is artificial lighting automated? |
|
| Is acoustic comfort, specifically reverberation time, guaranteed? |
|
| Does the layout solution include zoning and ergonomics elements? |
|
Principles of circular economics
| Does the project use recycled materials? |
|
| Does the project use recyclable materials? |
|
| Are materials with a documented Environmental Product Declaration (EPD) promoted in the project? |
|
| Are other sustainability certifications used for materials and elements? |
|
Energy efficiency
| Energy performance class of the building according to the Energy Performance Certificate of the building |
|
| Is efficient energy management (measurement and regular analysis of consumption data) considered? |
|
| Are renewable sources of energy used, e.g. solar system, photovoltaics? |
|
Interconnection with surroundings
| Does the project enable the easy use of public transport? |
|
| Does the project support the use of alternative modes of transport, e.g cycling, walking etc. ? |
|
| Is there access to recreational natural areas, e.g. parks, in the immediate vicinity of the building? |
|
