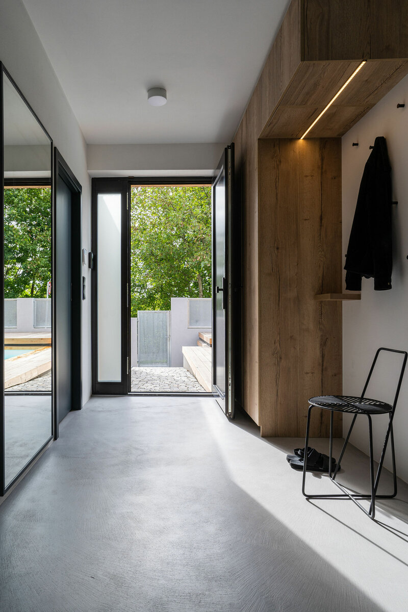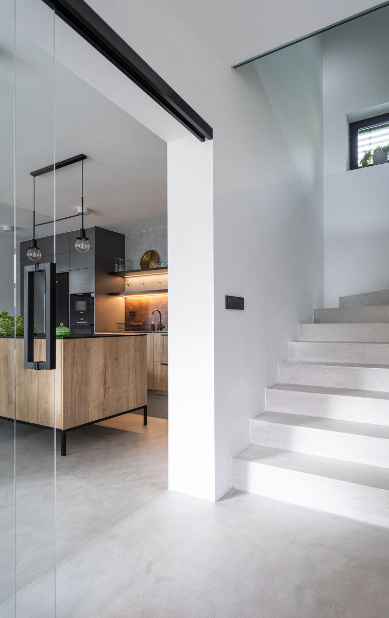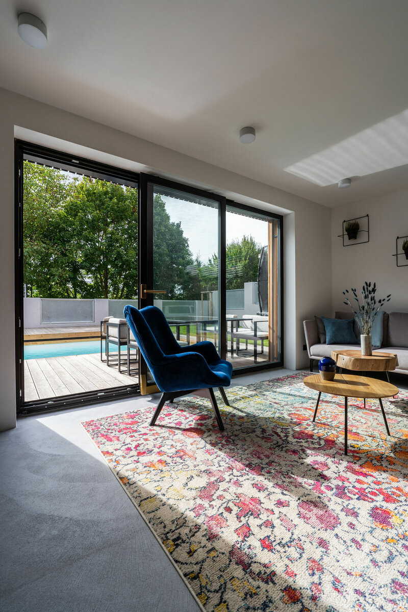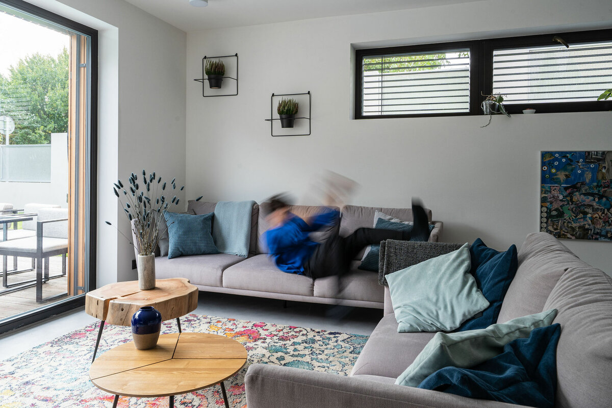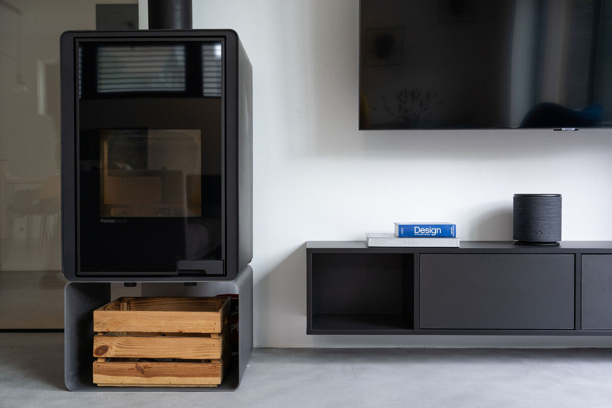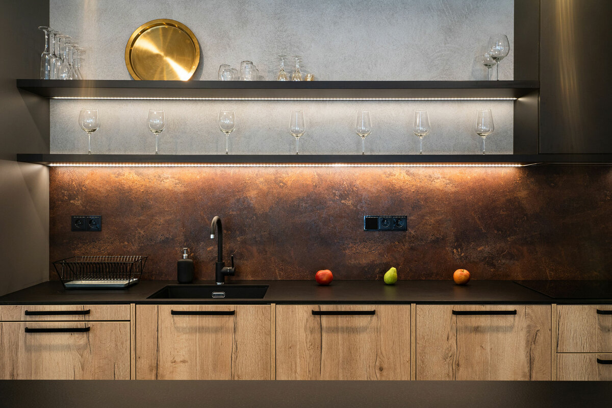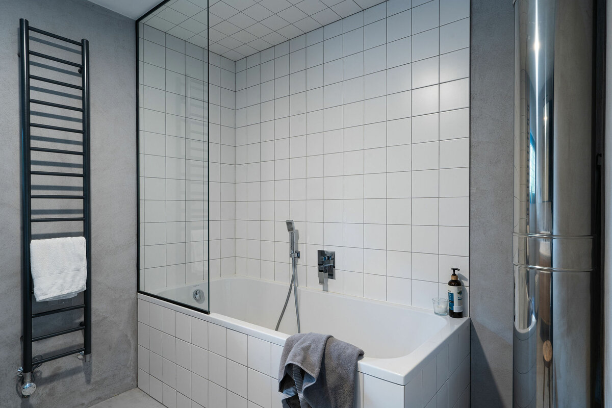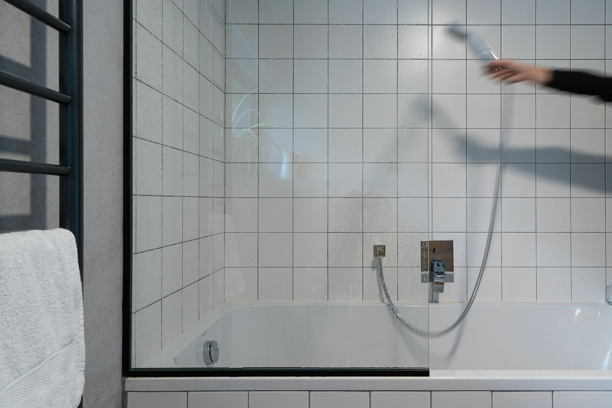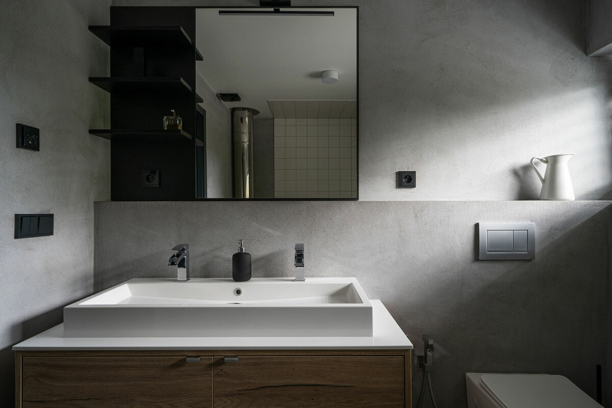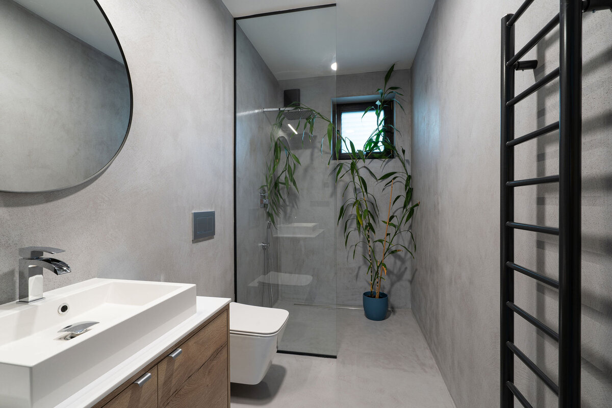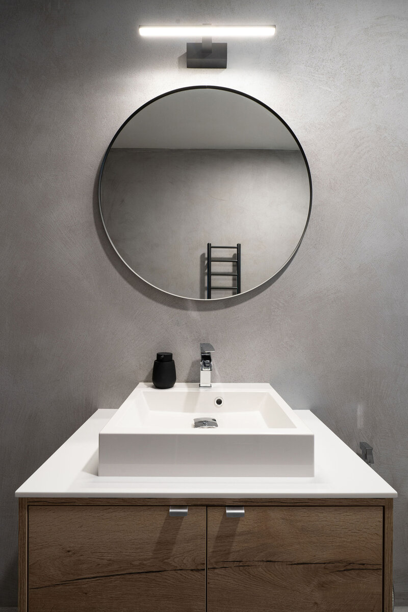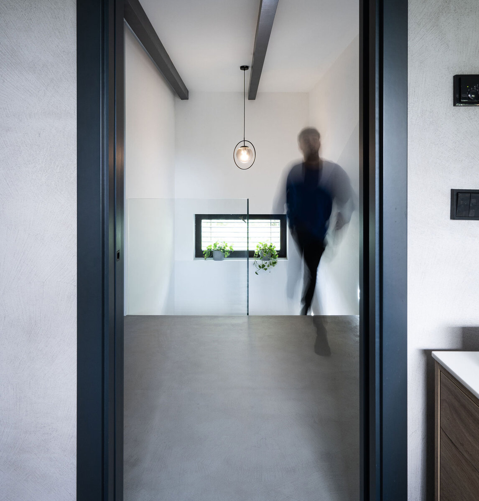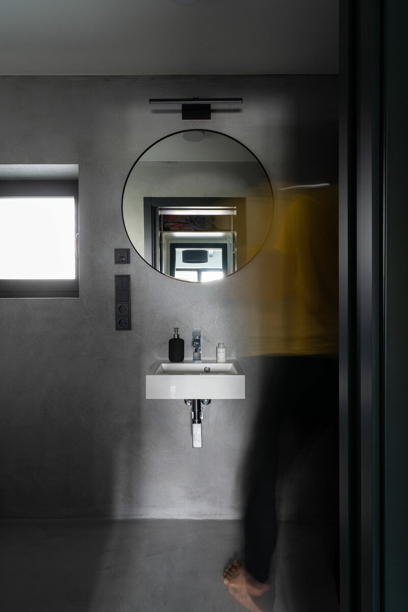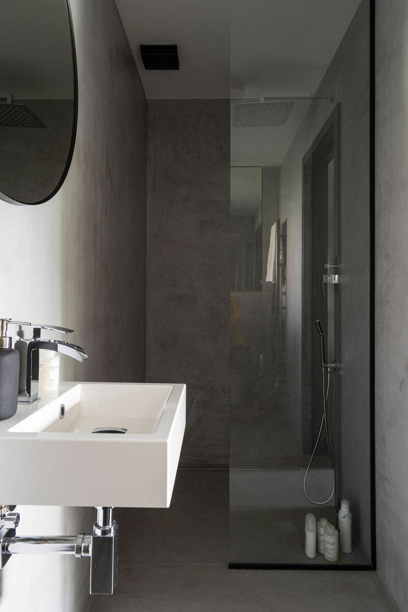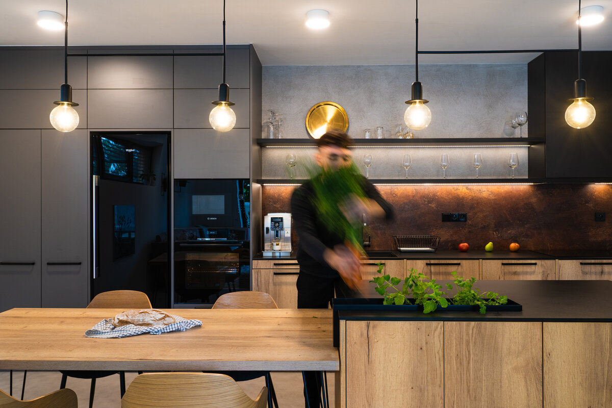| Author |
OBLIQO design s.r.o., MgA. Lneka Juklíčková, MgA. David Navrátil |
| Studio |
|
| Location |
Roztoky u Prahy |
| Investor |
Soukromá osoba |
| Supplier |
Realizační firma investora |
| Date of completion / approval of the project |
March 2021 |
| Fotograf |
|
The design of this interior is dominated by clarity and directness.
The interior in a newly built family house on the edge of picturesque Roztoky with a view of the Vltava valley consists of two basic materials - concrete and wood. The concept is based on simplicity and the use of elementary materials that complement the black details. The purist living style is underlined by materials and elements such as glass, minimalist lighting fixtures, and classic square tiles in the bathrooms. An unconventional element is the extraction of the chimney passing through the interior. The overall concept of the house emphasizes the minimum maintenance and comfortable use of the house.
Family house of 120m2 living space
Green building
Environmental certification
| Type and level of certificate |
-
|
Water management
| Is rainwater used for irrigation? |
|
| Is rainwater used for other purposes, e.g. toilet flushing ? |
|
| Does the building have a green roof / facade ? |
|
| Is reclaimed waste water used, e.g. from showers and sinks ? |
|
The quality of the indoor environment
| Is clean air supply automated ? |
|
| Is comfortable temperature during summer and winter automated? |
|
| Is natural lighting guaranteed in all living areas? |
|
| Is artificial lighting automated? |
|
| Is acoustic comfort, specifically reverberation time, guaranteed? |
|
| Does the layout solution include zoning and ergonomics elements? |
|
Principles of circular economics
| Does the project use recycled materials? |
|
| Does the project use recyclable materials? |
|
| Are materials with a documented Environmental Product Declaration (EPD) promoted in the project? |
|
| Are other sustainability certifications used for materials and elements? |
|
Energy efficiency
| Energy performance class of the building according to the Energy Performance Certificate of the building |
|
| Is efficient energy management (measurement and regular analysis of consumption data) considered? |
|
| Are renewable sources of energy used, e.g. solar system, photovoltaics? |
|
Interconnection with surroundings
| Does the project enable the easy use of public transport? |
|
| Does the project support the use of alternative modes of transport, e.g cycling, walking etc. ? |
|
| Is there access to recreational natural areas, e.g. parks, in the immediate vicinity of the building? |
|
