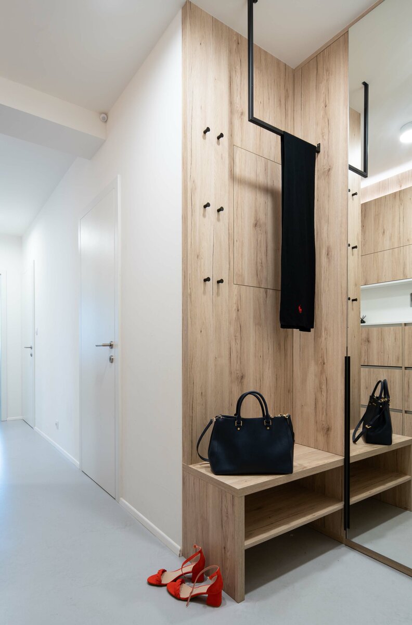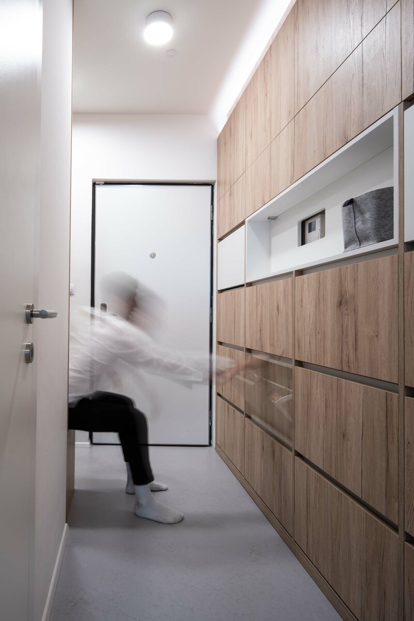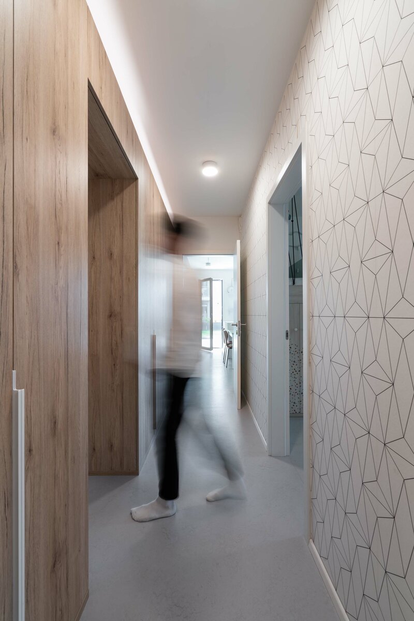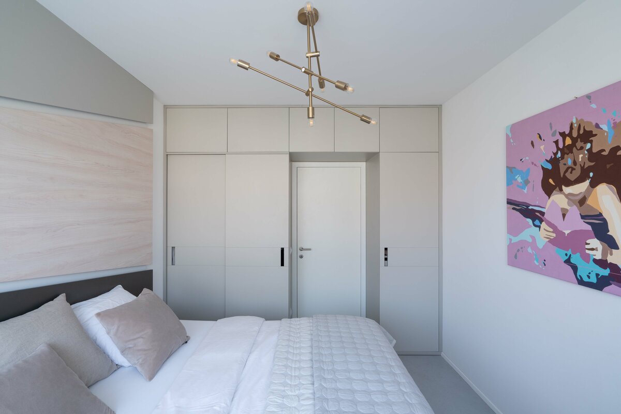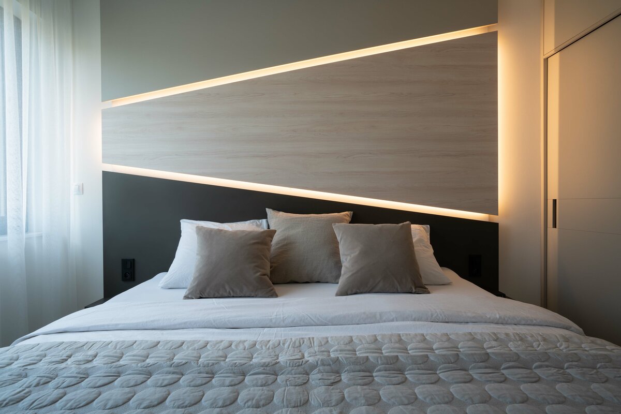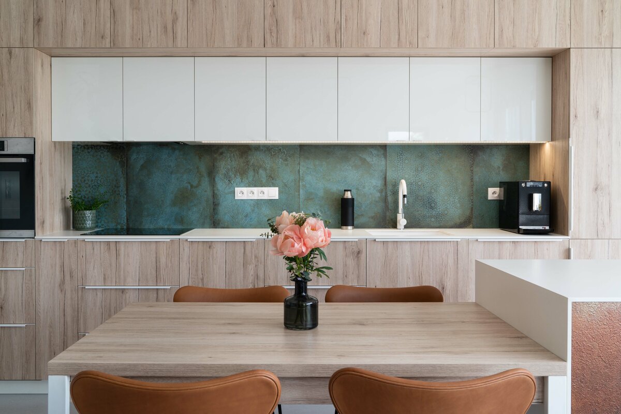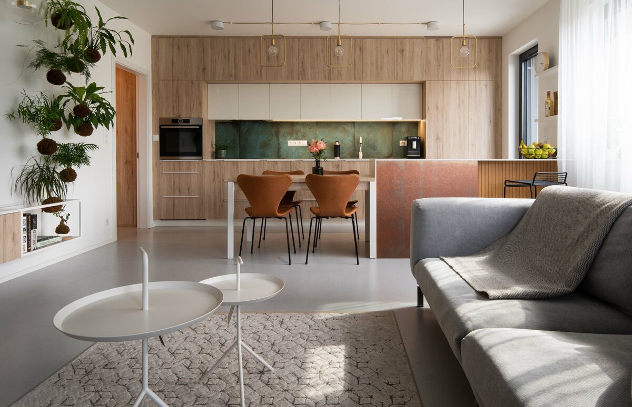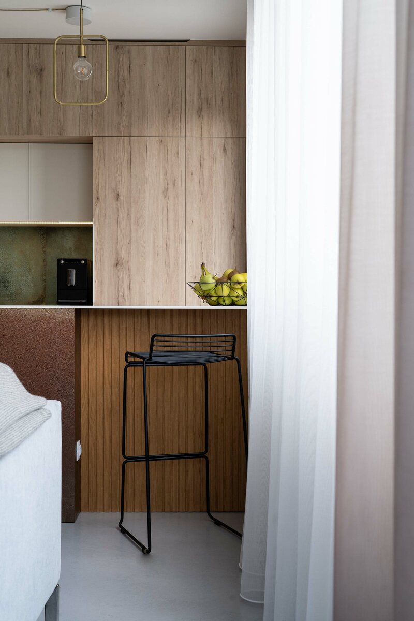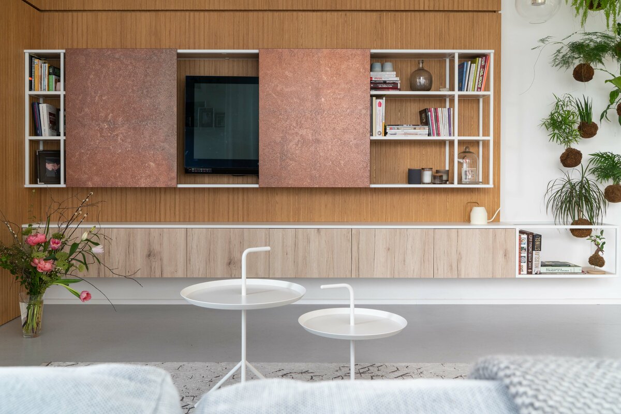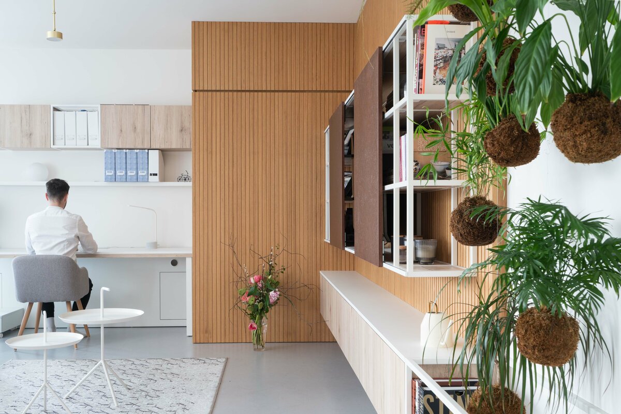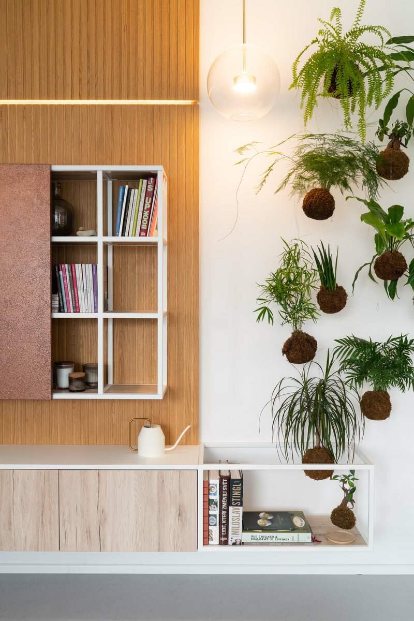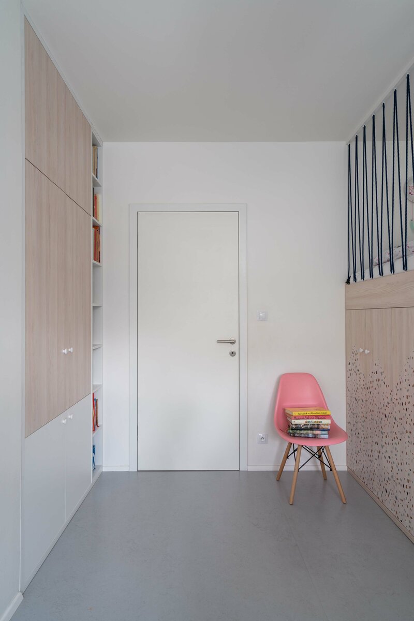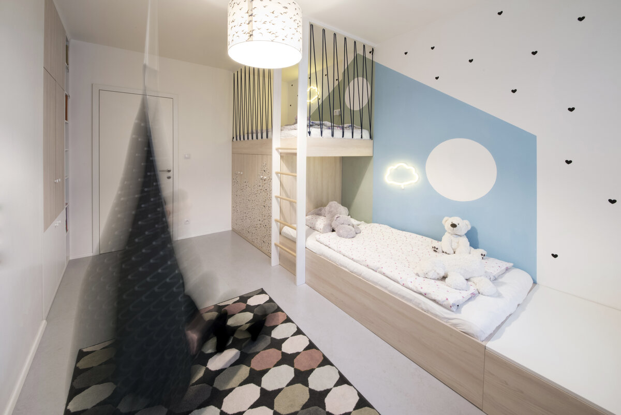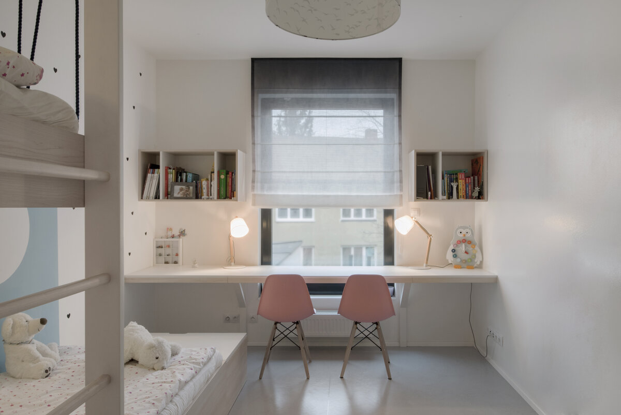| Author |
OBLIQO design s.r.o., MgA. Lneka Juklíčková, MgA. David Navrátil |
| Studio |
|
| Location |
Praha 5 Malvazinky |
| Investor |
Soukromá osoba |
| Supplier |
OBLIQO design s.r.o. |
| Date of completion / approval of the project |
January 2021 |
| Fotograf |
|
We got into the process of design at a time of no client changes when it was not possible to change the layout or electrical installations. The last possible change was the choice of flooring.
We chose a gray-green marmoleum as the unifying element. The neutral color base thus allowed us several material combinations such as a distinctive wood decor with milled cladding, metal accents of various stages of copper, and the ceiling cabling.
The apartment is designed for a young cosmopolitan family with two daughters. Significant for this interior is the necessity of storage space, which many development projects often lack. Here it is solved with several monoblocks of built-in cabinets, which pass through different spaces. In the main living area, the main requirement was the need for a table for large family gatherings of up to eight people and the ability to work in pairs at the home office. The real challenge, however, was the concept of a children's room of 13m² for two schoolgirls. We solved the sleep with a bunk bed, where each child has their private corner, but the main space remains open to play and discover.
Flat 3kk, new building 86m2
Green building
Environmental certification
| Type and level of certificate |
-
|
Water management
| Is rainwater used for irrigation? |
|
| Is rainwater used for other purposes, e.g. toilet flushing ? |
|
| Does the building have a green roof / facade ? |
|
| Is reclaimed waste water used, e.g. from showers and sinks ? |
|
The quality of the indoor environment
| Is clean air supply automated ? |
|
| Is comfortable temperature during summer and winter automated? |
|
| Is natural lighting guaranteed in all living areas? |
|
| Is artificial lighting automated? |
|
| Is acoustic comfort, specifically reverberation time, guaranteed? |
|
| Does the layout solution include zoning and ergonomics elements? |
|
Principles of circular economics
| Does the project use recycled materials? |
|
| Does the project use recyclable materials? |
|
| Are materials with a documented Environmental Product Declaration (EPD) promoted in the project? |
|
| Are other sustainability certifications used for materials and elements? |
|
Energy efficiency
| Energy performance class of the building according to the Energy Performance Certificate of the building |
|
| Is efficient energy management (measurement and regular analysis of consumption data) considered? |
|
| Are renewable sources of energy used, e.g. solar system, photovoltaics? |
|
Interconnection with surroundings
| Does the project enable the easy use of public transport? |
|
| Does the project support the use of alternative modes of transport, e.g cycling, walking etc. ? |
|
| Is there access to recreational natural areas, e.g. parks, in the immediate vicinity of the building? |
|
