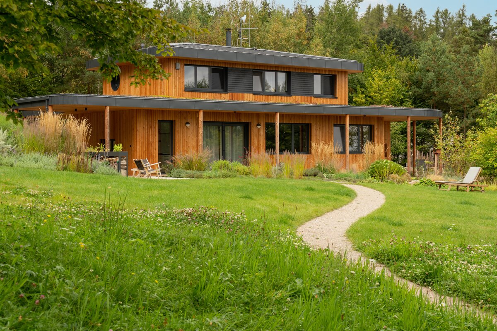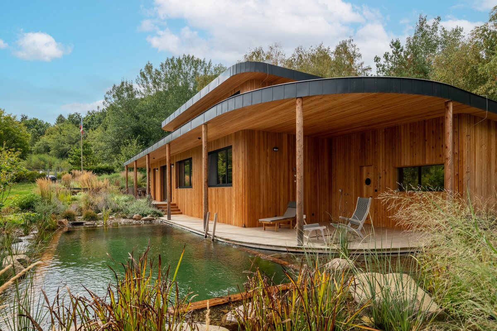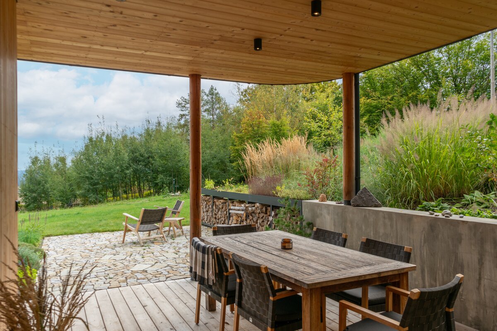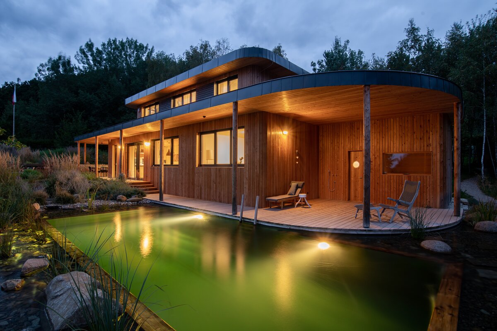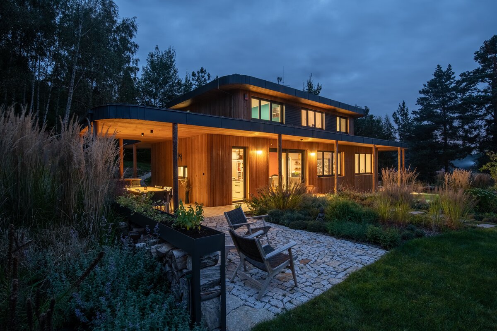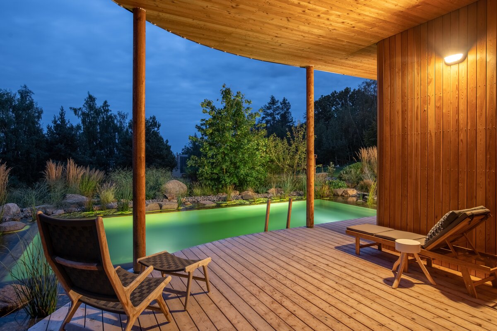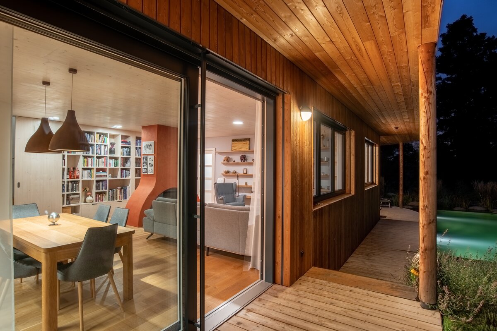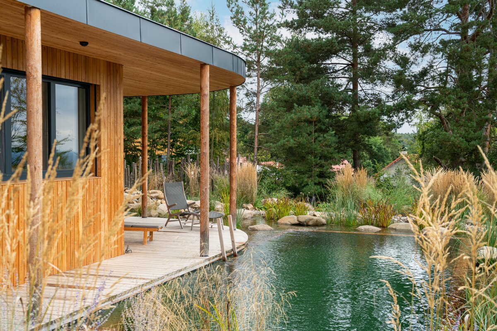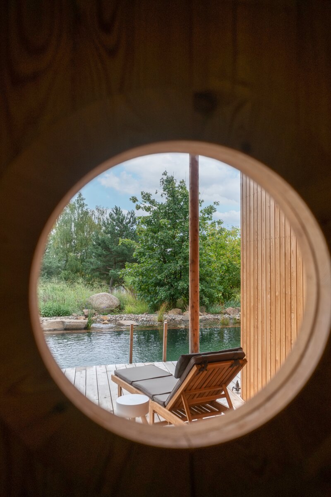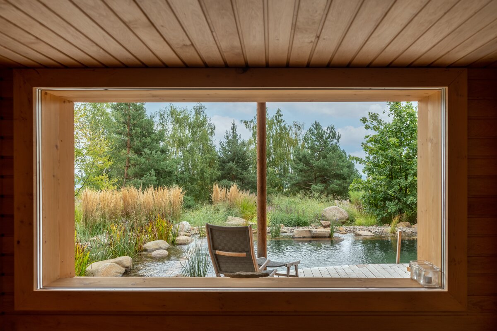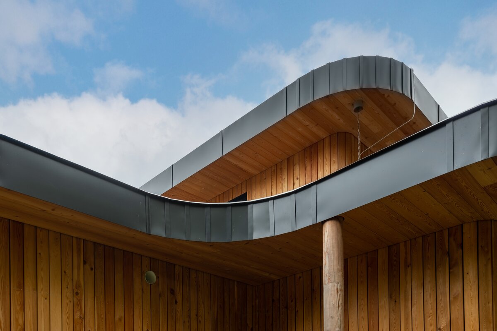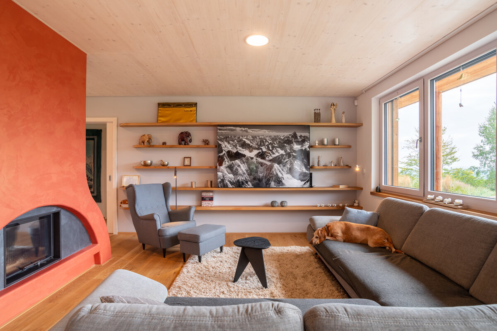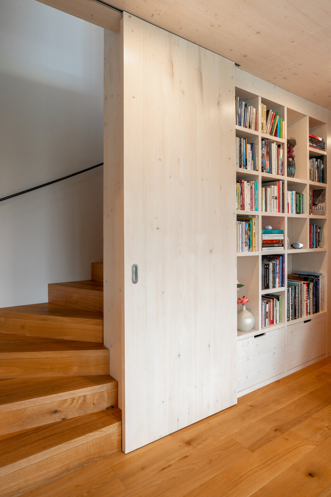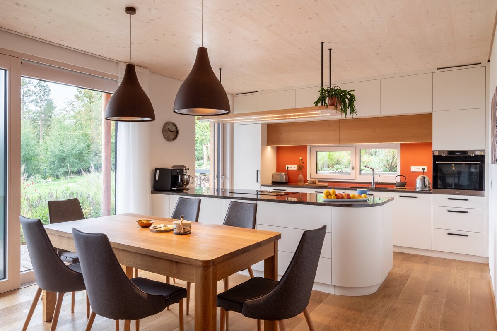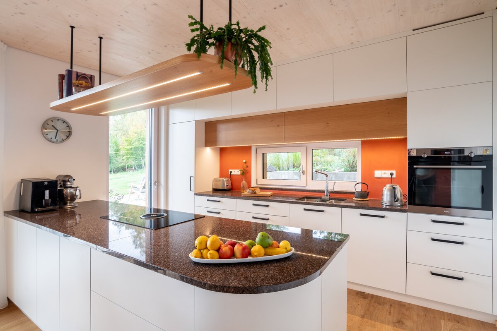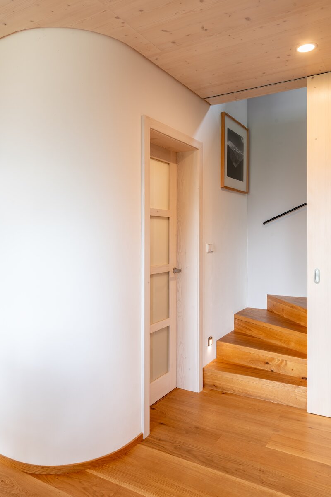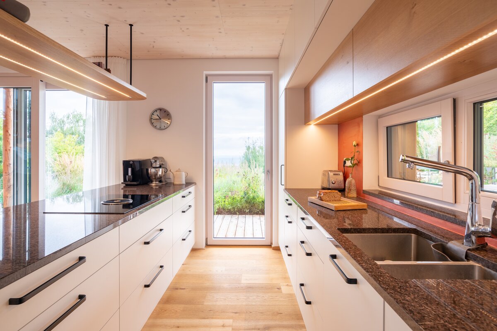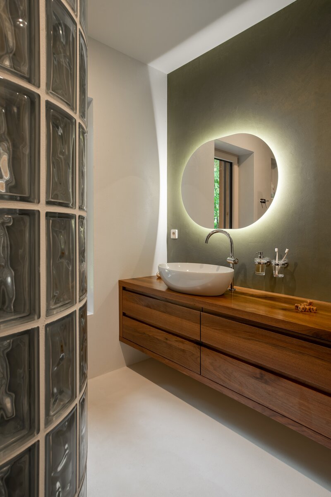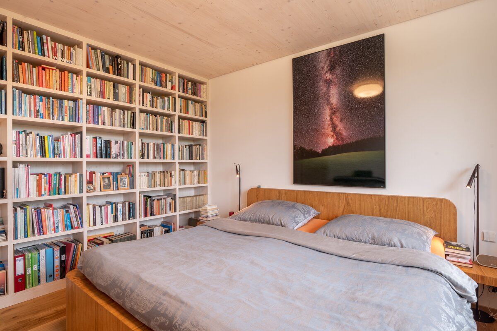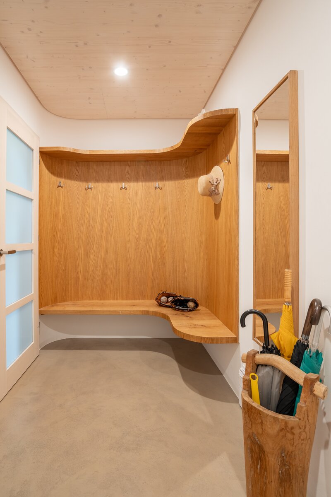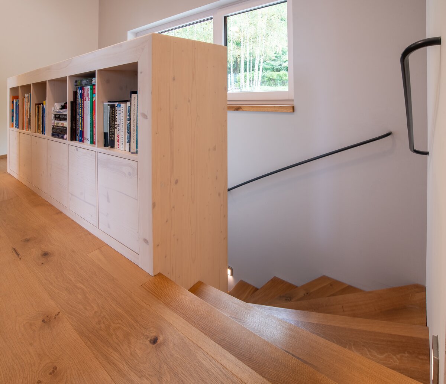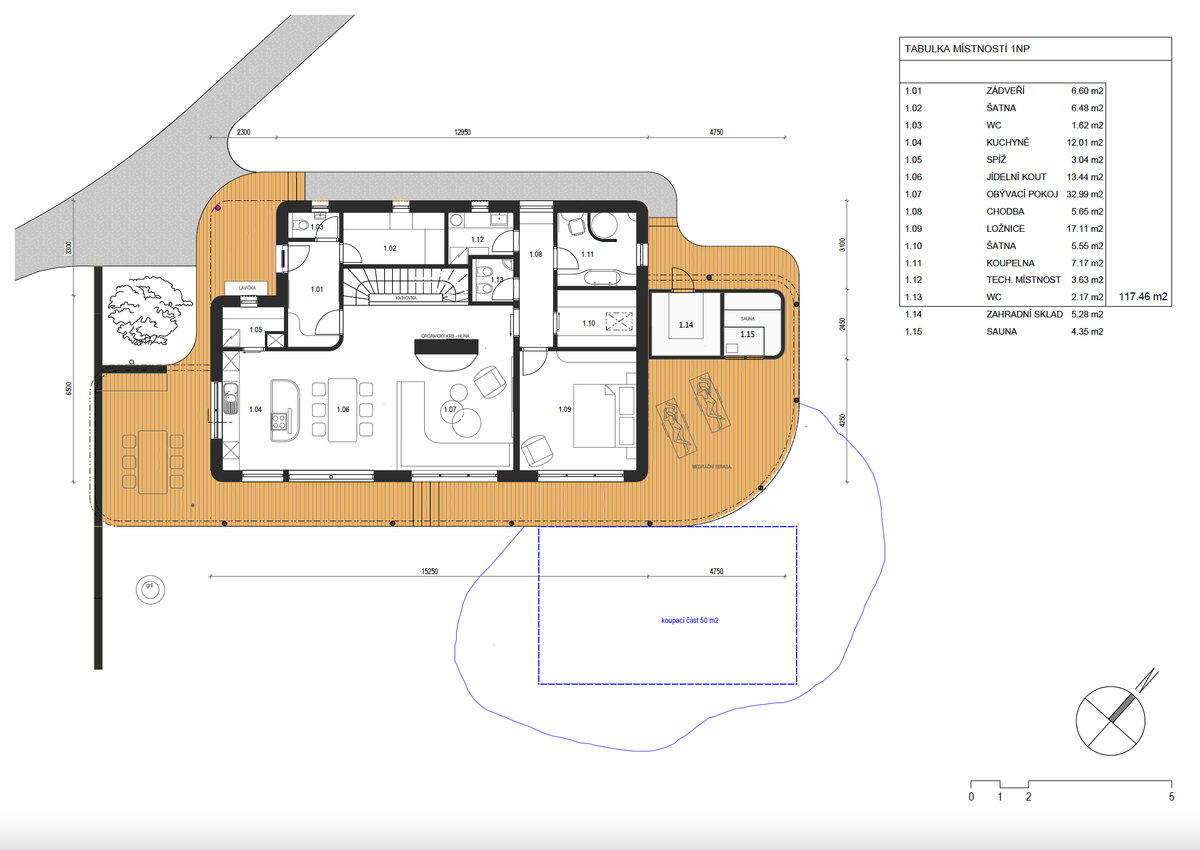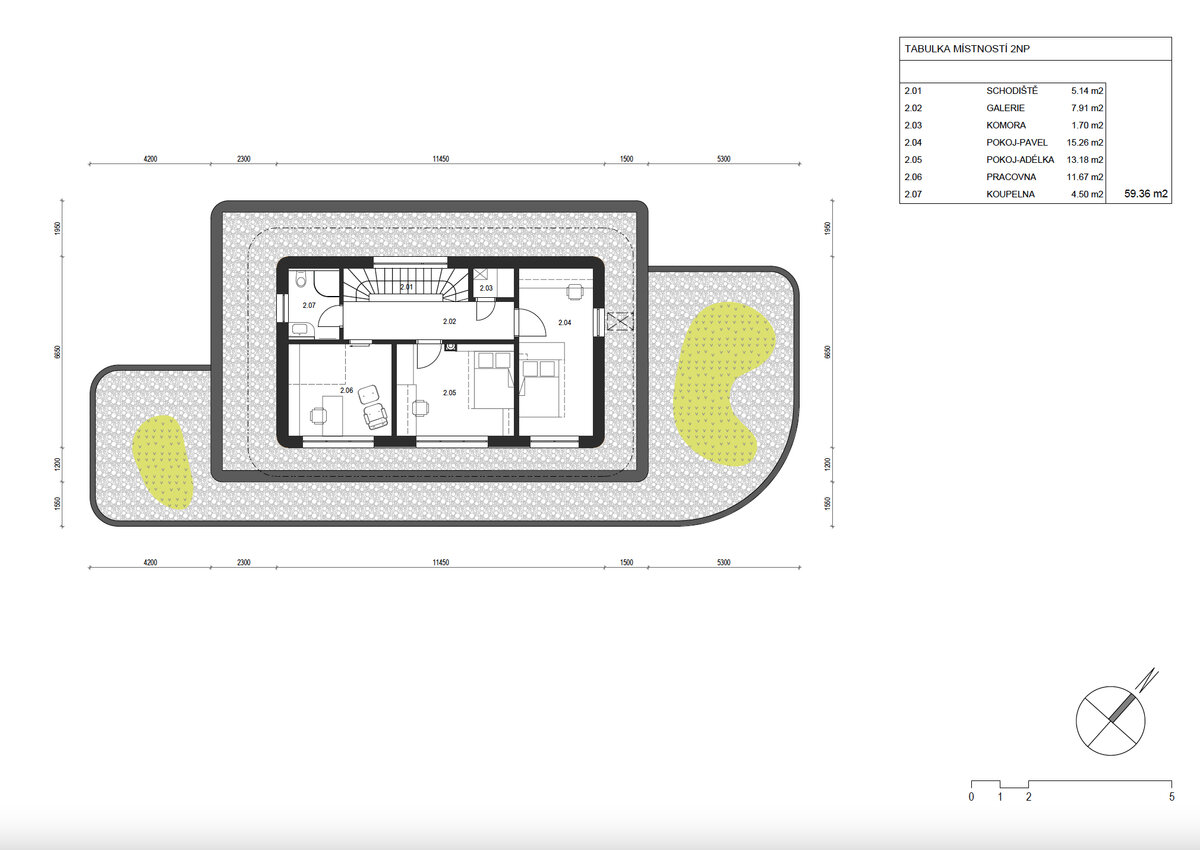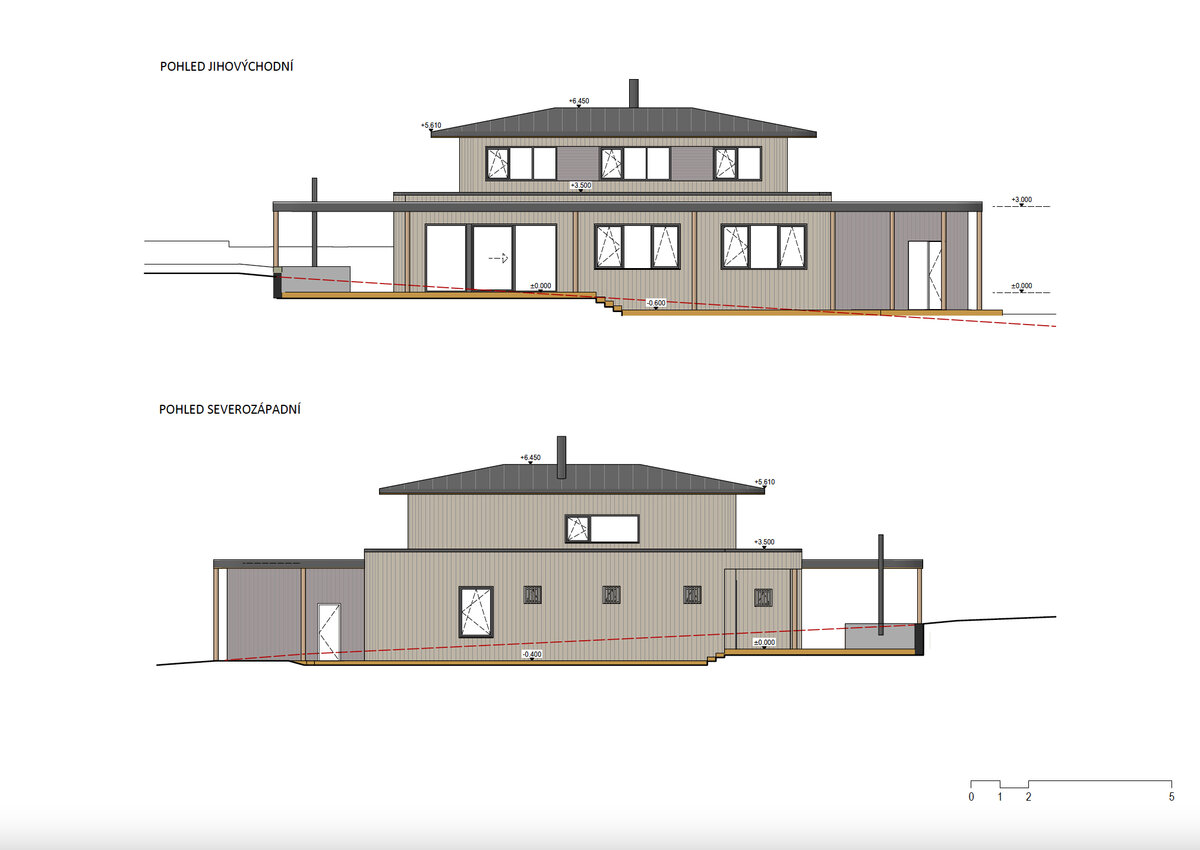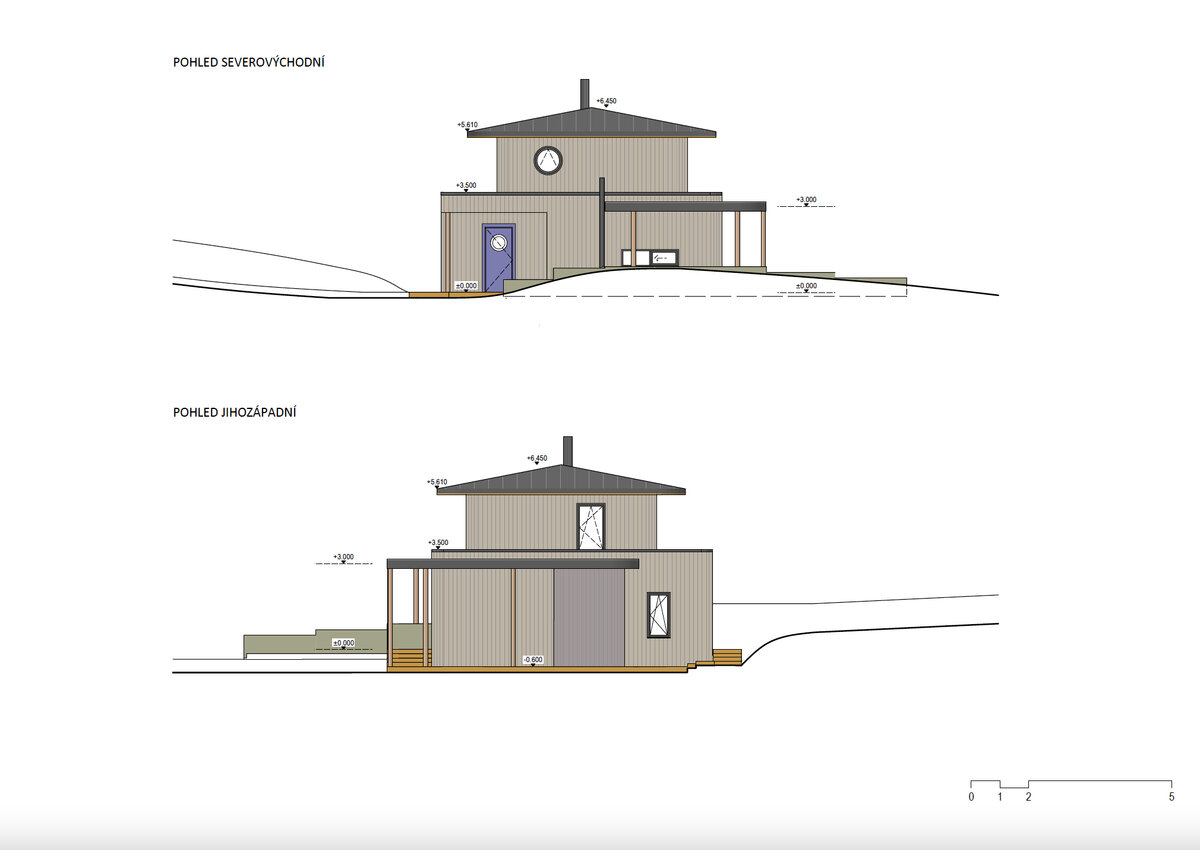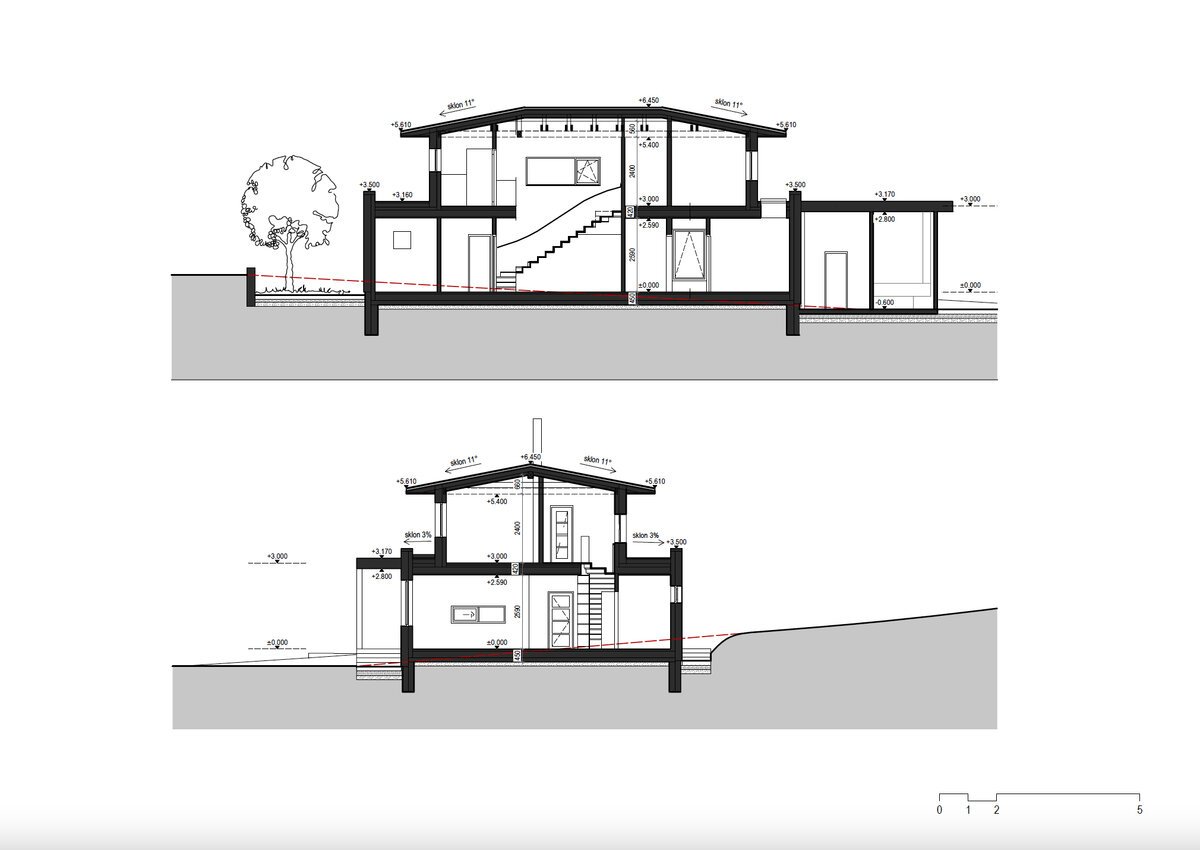| Author |
Ing. Irena Truhlářová, Ing. arch. Martin Valášek, Tereza Svobodová - feng shui, Ing. arch. Šárka Trousílková / ARCHCON atelier, s.r.o. |
| Studio |
|
| Location |
Středočeský kraj |
| Investor |
neuveden |
| Supplier |
Dřevostavbybidlo s.r.o., Stankovského 377/38, 250 88 Čelákovice |
| Date of completion / approval of the project |
December 2021 |
| Fotograf |
|
The wish of the future owners was to create a house in harmony with nature and feng-shui principles. A house that will also provide an outdoor space for exercise and meditation, and a study-observation room on the upper floor overlooking the landscape. From the family's initial feng-shui analysis, it became clear that we would be working primarily with the elements of wood and earth. These were later reflected in the design as slender circular columns carefully hugging the entire ground floor and as an organic, dominant fireplace, creating a safe place for everyone to lean on - creating a real family nest.
We designed the house as a single-storey with a retreated attic. We unified the mass of the house with a covered wooden terrace, which follows the ground floor terrain and creates a smooth transition between the interior and exterior. An important element is the curves of the facade and roofs and the natural materials (wood, stone, green roofs), which only reinforce the feeling that the house is non-violently connected to its environment. The wooden elements in the exterior are mostly made of Siberian larch with no finish and are already getting their first patina.
On the ground floor we placed the main living area - kitchen, dining room and family nest, private zone of the lady and master of the house with bedroom, dressing room and bathroom and other service rooms. In the attic there are two bedrooms and a bathroom for the grown-up children and the master's dream study. The kitchen is connected to the residence terrace surrounded by greenery and herbs.
A sauna with facilities is also accessible from the meditation terrace near the natural pond.
In the interior, at the request of the owners, we emphasized the rounding of the corners of the walls and furniture. With sensitivity and intuition, we based the material recommendations on feng-shui for each sector. We worked with oak (flooring, furniture), bleached spruce (ceiling, interior doors, interior window treatment, playful bookcase) or epoxy squeegees in different colours. The metallic brick squeegee on the organic fireplace was the most striking here. In the master bathroom, we created an arched shower screen in luxfer, complemented by a grey-green squeegee with walnut furniture.
We have solved the parking of cars in a separate covered parking with storage, cellar and garden facilities. This building is separated from the house by a mature birch grove, which we tried to respect in the design.
Type of house: low energy
Built-up area: 142,1 m2
Usable area: 180 m2
Layout: 5+kk
Construction system: lightweight wooden frame
Energy, heat: electric boiler, wood stove, container TUV 184 l
Ventilation: natural ventilation, sanitary facilities – exhale
Wall heat transfer coeficient U: 0,166 W/m2K
Windows, doors: wood-aluminium, triple glazed, circle window – Bram.
The perimeter structure consists of a lightweight wooden frame. The insulation in the partition is wood-fibre.
The wooden vertical cladding of the house is made of larch, without paint - the colour of the wood will vary according to the exposure and the cardinal direction.
The insulation consists of wood-fibre boards, ventilated facade, wooden cladding.
Roof structure - truss system, double-skinned with ventilated gap, metal sheeting, wood fibre in the soffit, whitewashed biodesk / SDK.
Natural materials and decorative slates are used in the interior.
Green building
Environmental certification
| Type and level of certificate |
-
|
Water management
| Is rainwater used for irrigation? |
|
| Is rainwater used for other purposes, e.g. toilet flushing ? |
|
| Does the building have a green roof / facade ? |
|
| Is reclaimed waste water used, e.g. from showers and sinks ? |
|
The quality of the indoor environment
| Is clean air supply automated ? |
|
| Is comfortable temperature during summer and winter automated? |
|
| Is natural lighting guaranteed in all living areas? |
|
| Is artificial lighting automated? |
|
| Is acoustic comfort, specifically reverberation time, guaranteed? |
|
| Does the layout solution include zoning and ergonomics elements? |
|
Principles of circular economics
| Does the project use recycled materials? |
|
| Does the project use recyclable materials? |
|
| Are materials with a documented Environmental Product Declaration (EPD) promoted in the project? |
|
| Are other sustainability certifications used for materials and elements? |
|
Energy efficiency
| Energy performance class of the building according to the Energy Performance Certificate of the building |
B
|
| Is efficient energy management (measurement and regular analysis of consumption data) considered? |
|
| Are renewable sources of energy used, e.g. solar system, photovoltaics? |
|
Interconnection with surroundings
| Does the project enable the easy use of public transport? |
|
| Does the project support the use of alternative modes of transport, e.g cycling, walking etc. ? |
|
| Is there access to recreational natural areas, e.g. parks, in the immediate vicinity of the building? |
|
