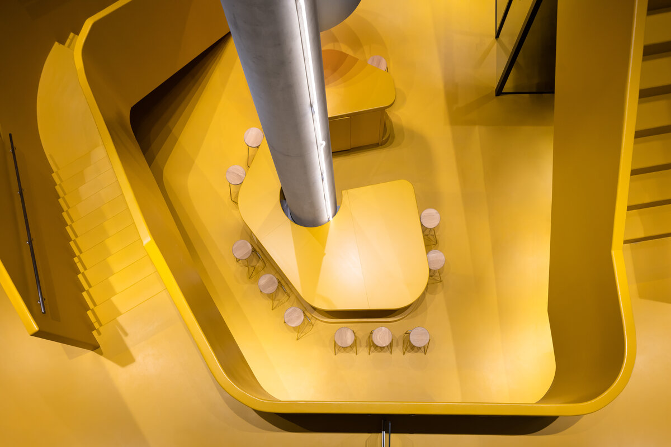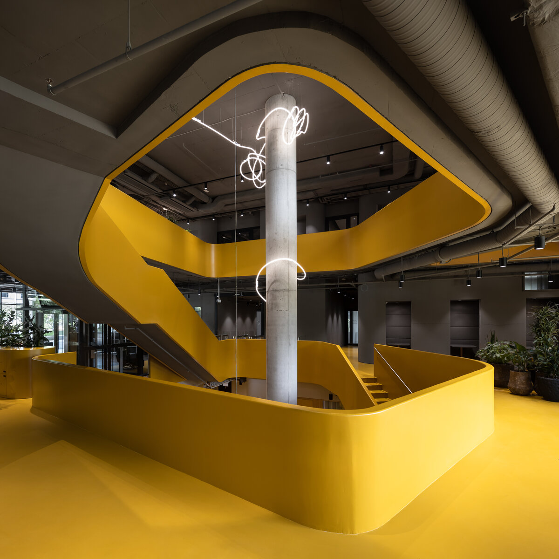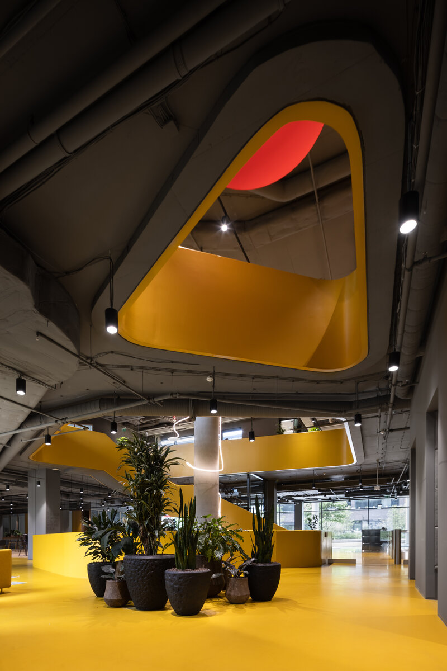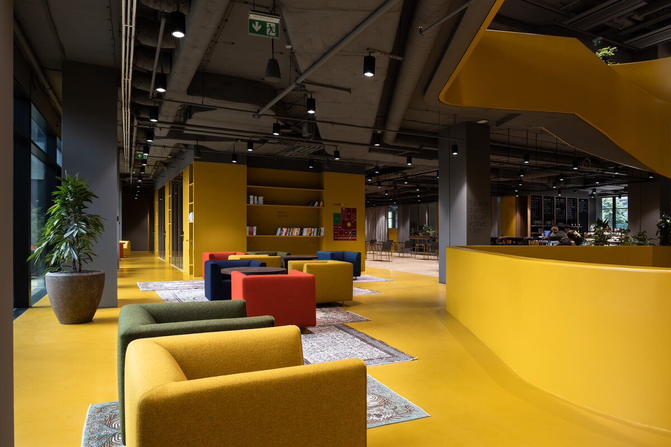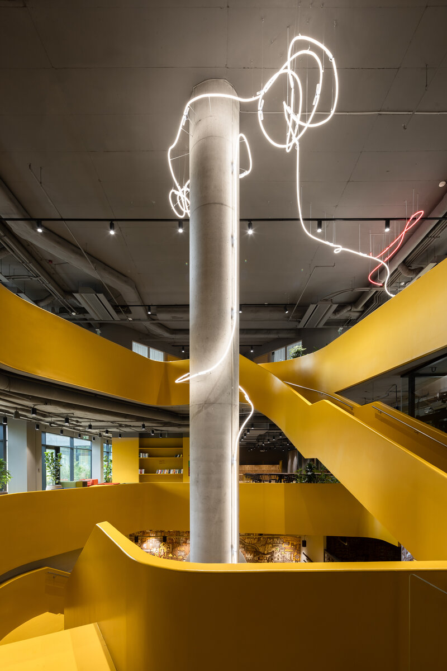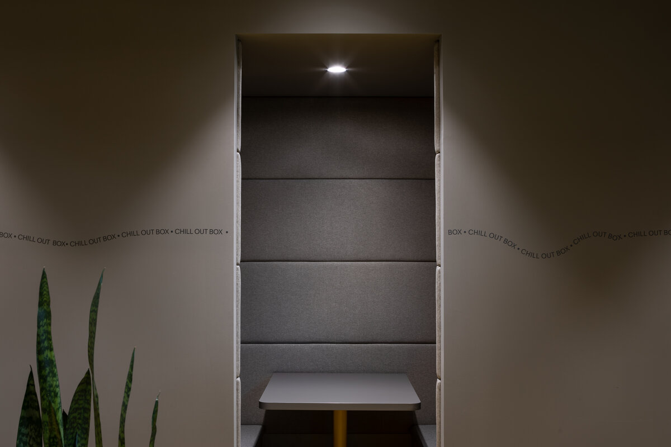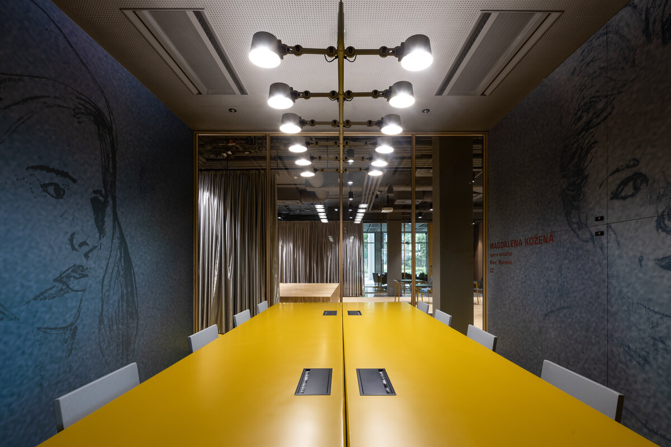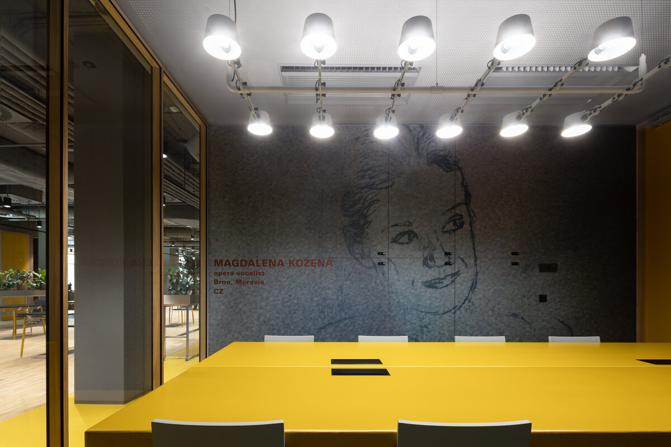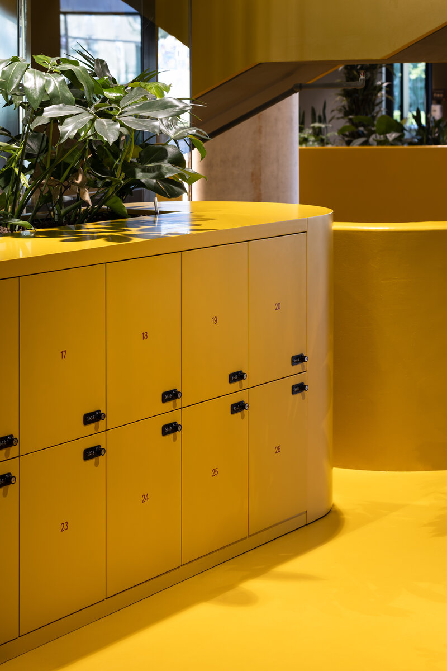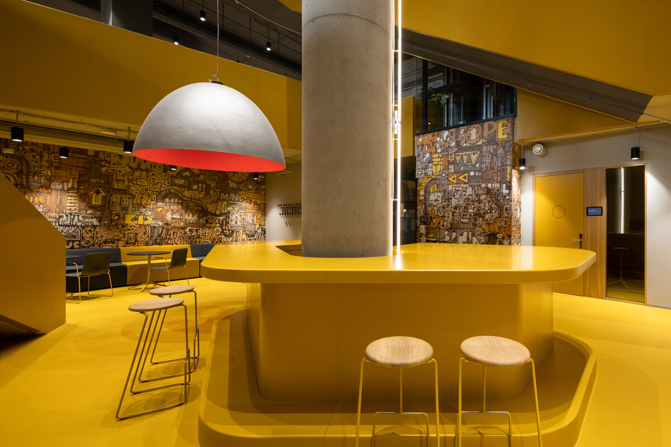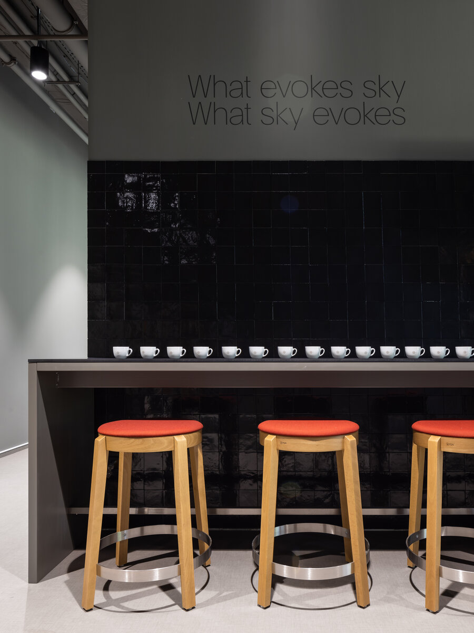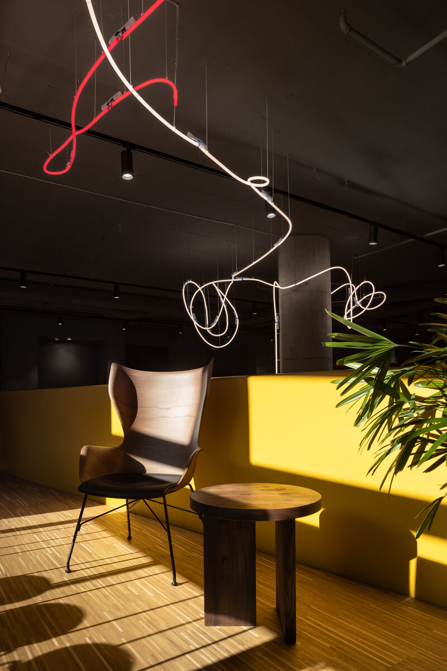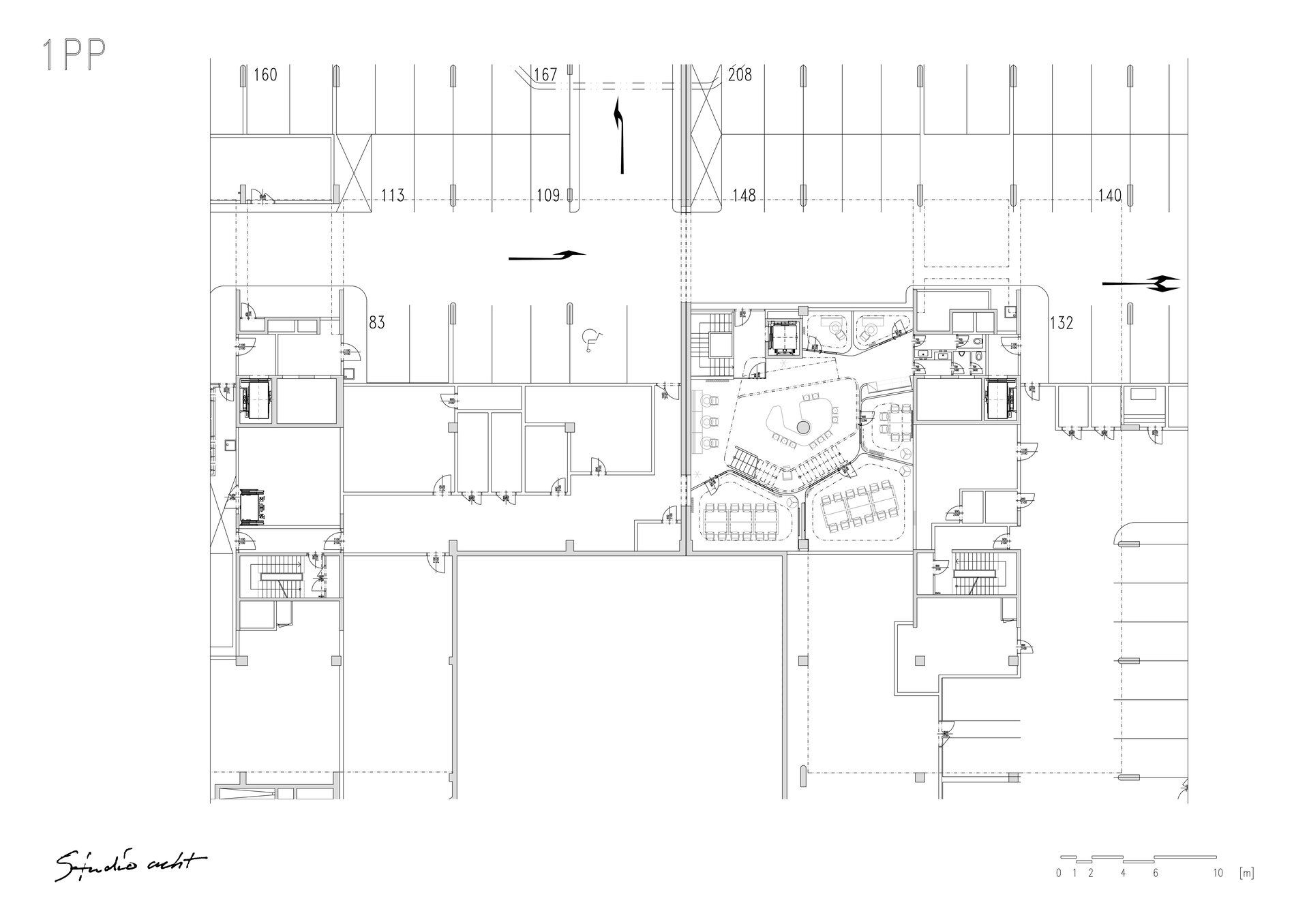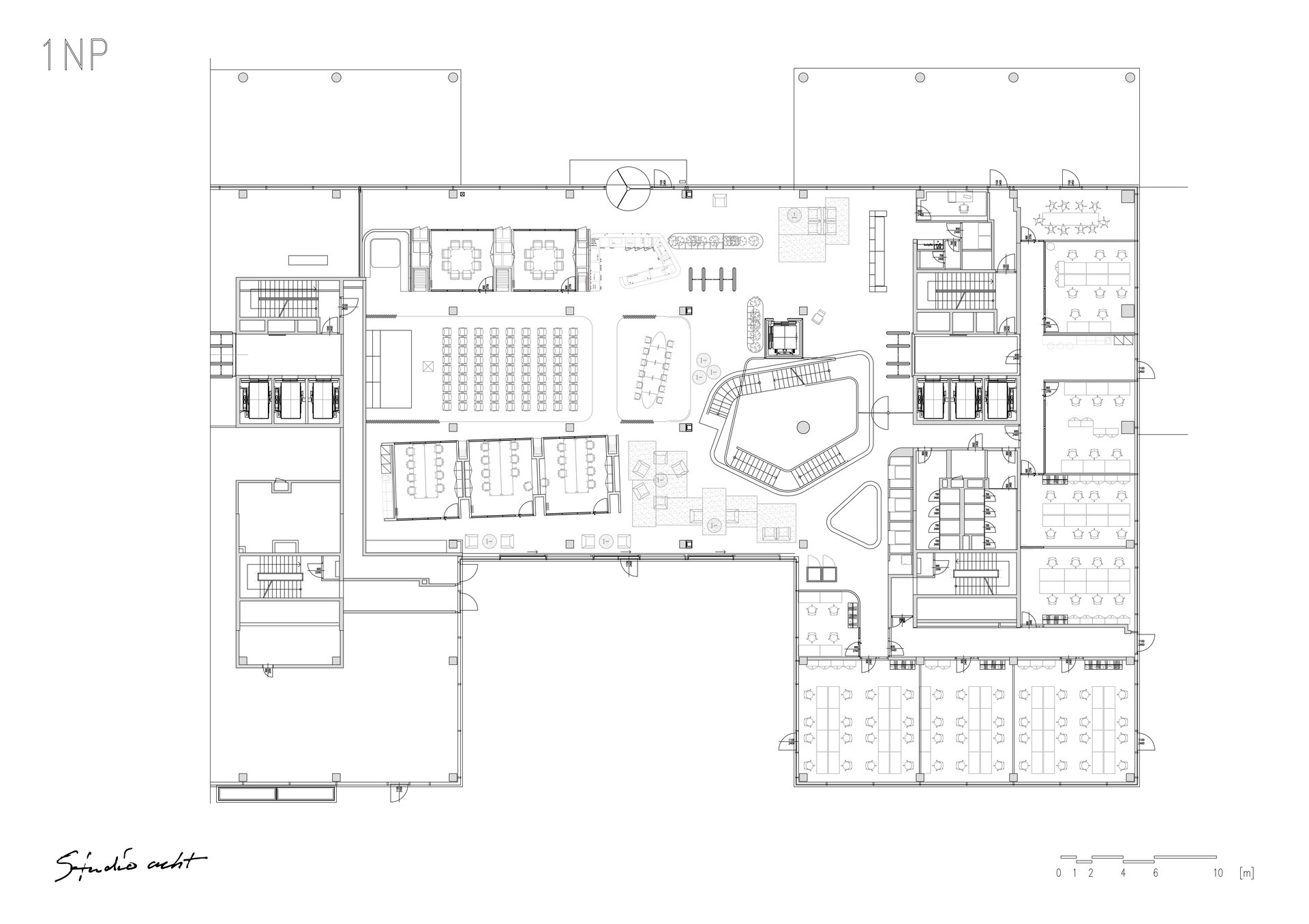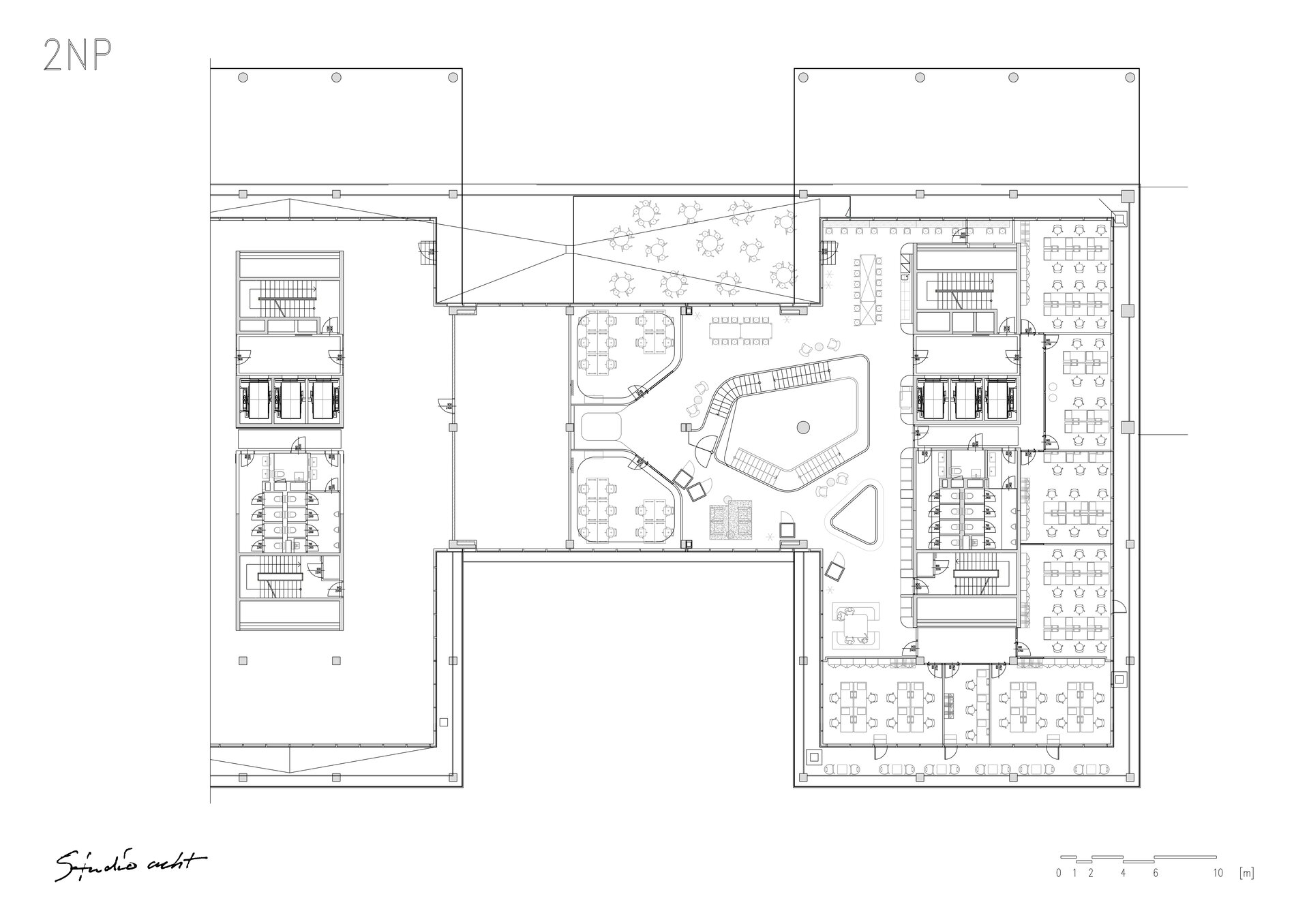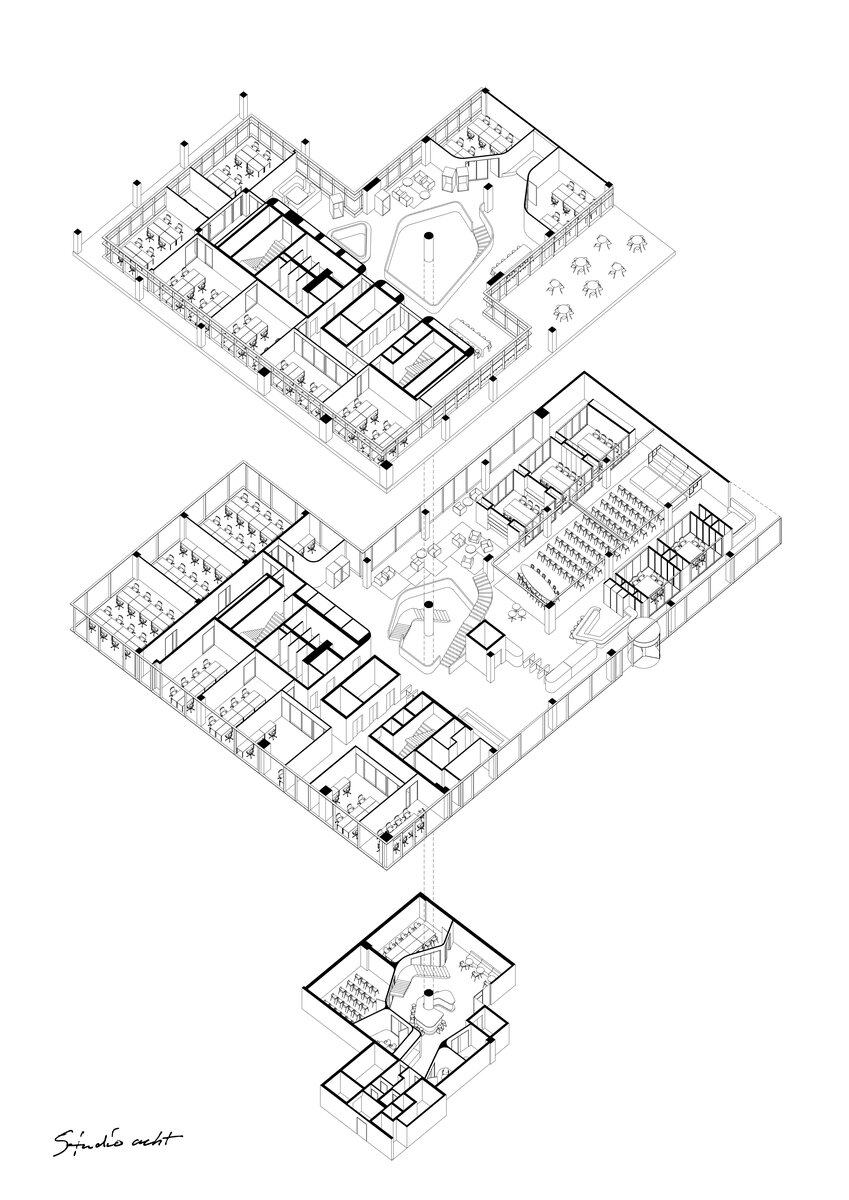| Author |
Studio acht, Vos Interieur; Ing. arch. Martina Patočková, Ing. arch. Matěj Kuncíř, Ing. Václav Hlaváček, Bart Vos (Vos Interieur) |
| Studio |
|
| Location |
Vlněna Office Park, Brno |
| Investor |
CTP INVEST, SPOL. S R. O.
CTPark Humpolec 1571, 396 01 Humpolec |
| Supplier |
CTP INVEST, SPOL. S R. O.
CTPark Humpolec 1571, 396 01 Humpolec |
| Date of completion / approval of the project |
January 2021 |
| Fotograf |
|
Coworking Clubco is located in the area of the Vlněná Business Park and the name of the newly created coworking refers to the local history connected with fabrics, including its architectural and interior design from Studio acht and the Dutch Vos Interieur. The ball motive develops across the entire space.
“Our intention was to create an airy and open coworking space with a strong vision and unmistakable design. We also incorporated artistic elements into the final form, such as contemporary graffiti, neon installations or original graphics in the form of large-scale wallpapers. ” explains architect Martina Patočková from Studio acht.
The space, spread over three floors with an area of more than 2,000 square meters, provides visitors and clients from the ranks of freelancers, startups and small businesses with about 220 seats. These are one underground and two above-ground floors, which are connected by a generous atrium and a distinctive spiral yellow staircase. Workplaces are located not only in an open common area near the central staircase, but also in closed offices and in a quieter part.
In the basement there are meeting rooms, a casual bar and focus rooms. On the ground floor, visitors are welcomed by the Rebelbean Café, behind which there is a reception, a multifunctional auditorium area with a podium, offices, meeting rooms and facilities, including a kitchenette. Not only the names of the meeting rooms Mohér, Kashmir or Alpaca, but also the information system from the pen of graphic designer Lukáš Kijonka play with the wave motif. His well-developed motif of a ball welcomes the visitor from afar on the outdoor glass of the offices or on the terrace, which is adjacent to the shared workplace on the first floor.
The dominant feature of the central illuminated space is a column with a light installation extending over all three floors and a yellow staircase winding around it. The neon installation came from the collaboration of the main architect of Studio acht Václav Hlaváček and the visual artist Michal Škapa, from whom graffiti in some rooms and installations on the exterior facade also come. In addition to the aforementioned Martina Patočková and Václav Hlaváček, Matěj Kuncíř and Štěpán Hlaváček from Studio acht also took part in the coworking project in cooperation with the Dutch interior designer Bart Vos.
The original design was supported by the architects by using strong colors in the space and in the original furniture. The interior is completed by original pieces of furniture such as Ingo Maurer lamps, Club sofa 4800 armchairs and Vitra equipment.
The investor's goal was to respond to the growing demand for shared offices and to participate in changes in the concept of office space, including defining stereotypes. The task - to create a flexible space that will offer a number of technological possibilities and an unmistakable atmosphere - was fulfilled by the Czech architects from Studio acht together with the Dutch Vos Interieur.
Green building
Environmental certification
| Type and level of certificate |
-
|
Water management
| Is rainwater used for irrigation? |
|
| Is rainwater used for other purposes, e.g. toilet flushing ? |
|
| Does the building have a green roof / facade ? |
|
| Is reclaimed waste water used, e.g. from showers and sinks ? |
|
The quality of the indoor environment
| Is clean air supply automated ? |
|
| Is comfortable temperature during summer and winter automated? |
|
| Is natural lighting guaranteed in all living areas? |
|
| Is artificial lighting automated? |
|
| Is acoustic comfort, specifically reverberation time, guaranteed? |
|
| Does the layout solution include zoning and ergonomics elements? |
|
Principles of circular economics
| Does the project use recycled materials? |
|
| Does the project use recyclable materials? |
|
| Are materials with a documented Environmental Product Declaration (EPD) promoted in the project? |
|
| Are other sustainability certifications used for materials and elements? |
|
Energy efficiency
| Energy performance class of the building according to the Energy Performance Certificate of the building |
|
| Is efficient energy management (measurement and regular analysis of consumption data) considered? |
|
| Are renewable sources of energy used, e.g. solar system, photovoltaics? |
|
Interconnection with surroundings
| Does the project enable the easy use of public transport? |
|
| Does the project support the use of alternative modes of transport, e.g cycling, walking etc. ? |
|
| Is there access to recreational natural areas, e.g. parks, in the immediate vicinity of the building? |
|
