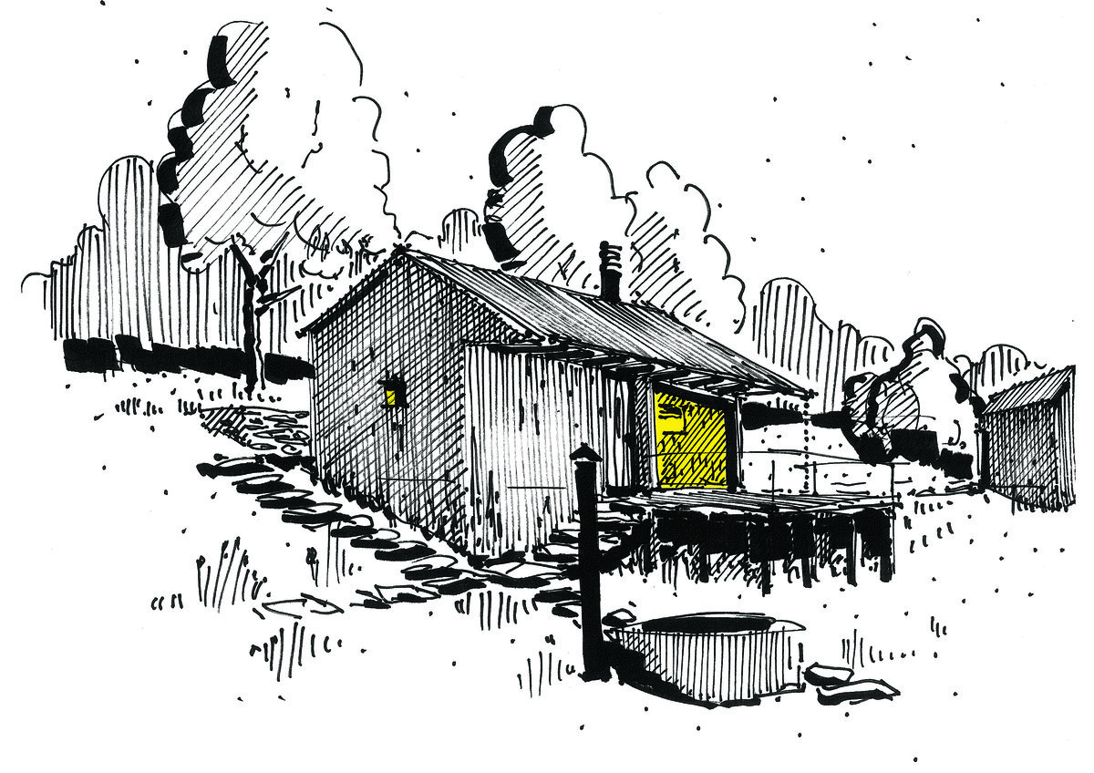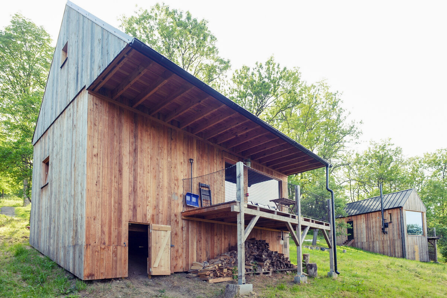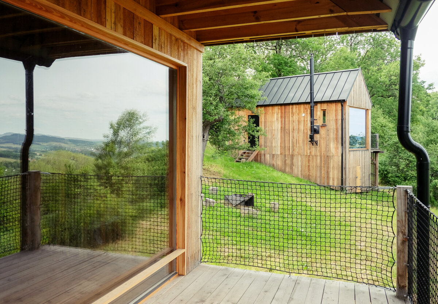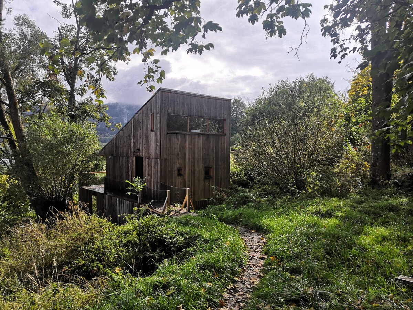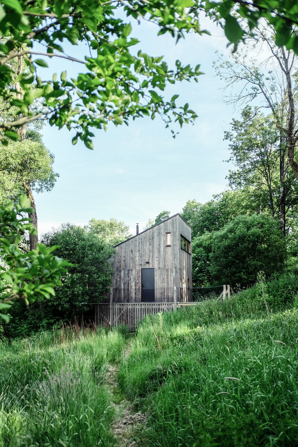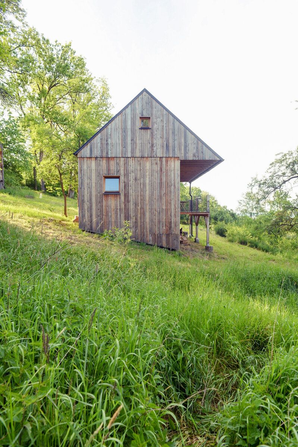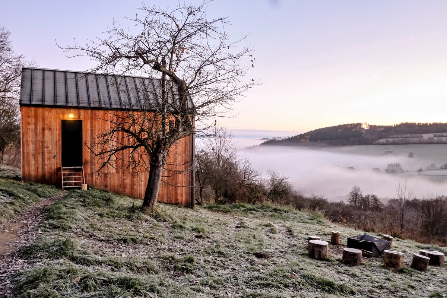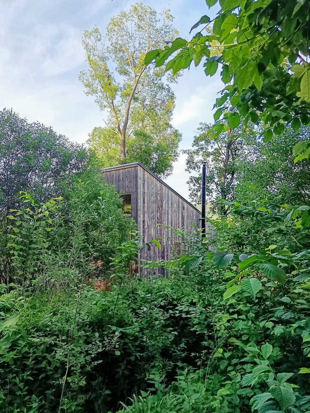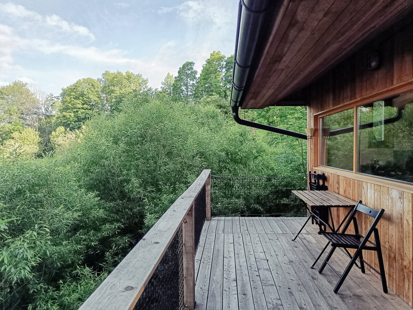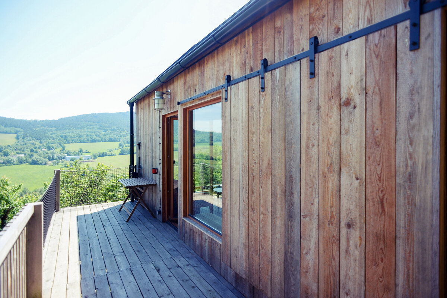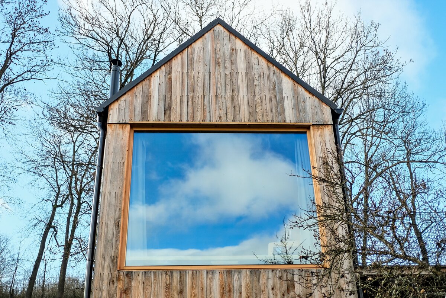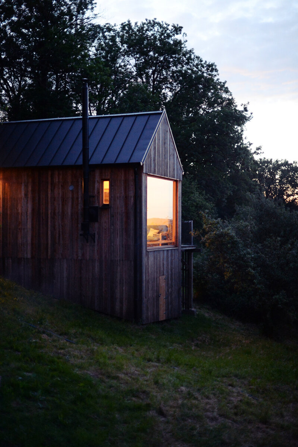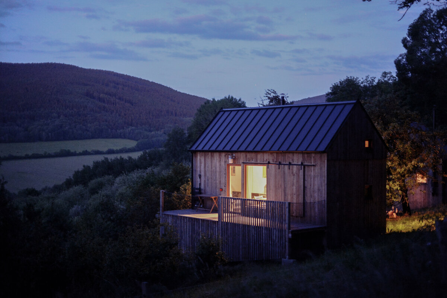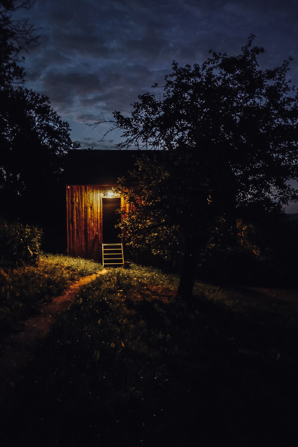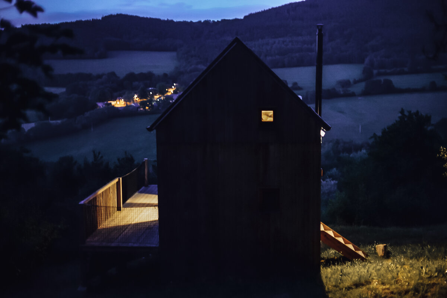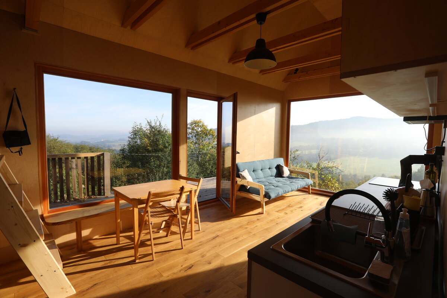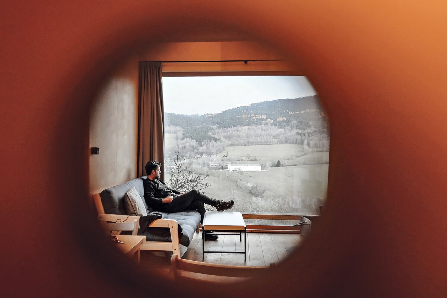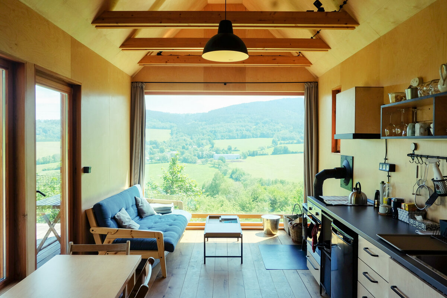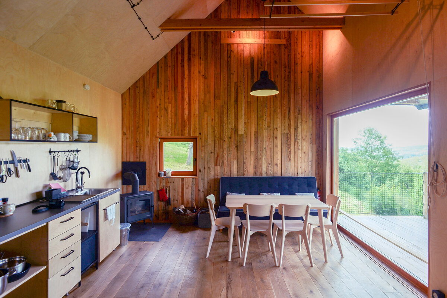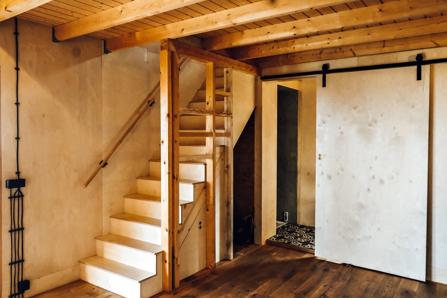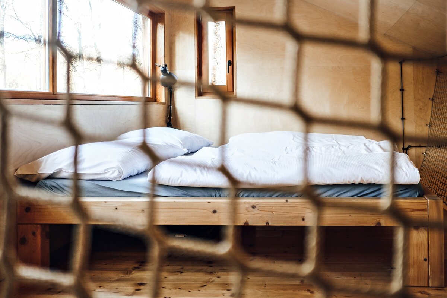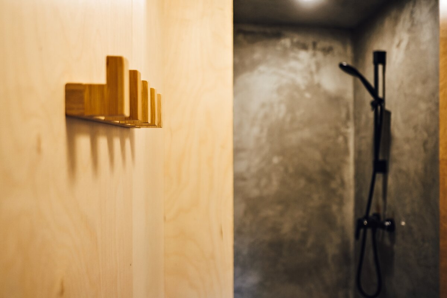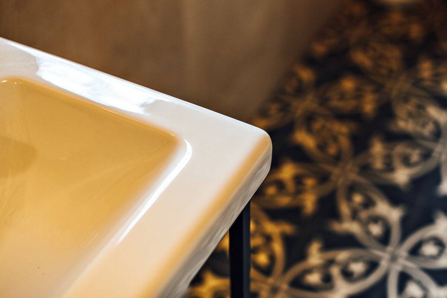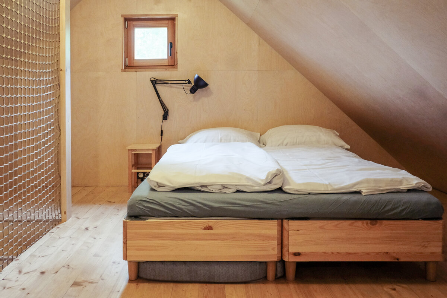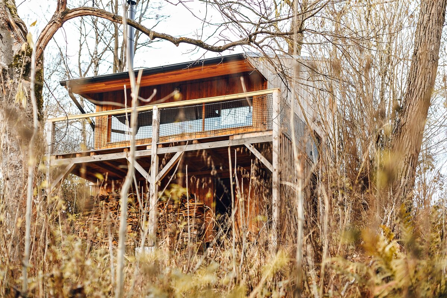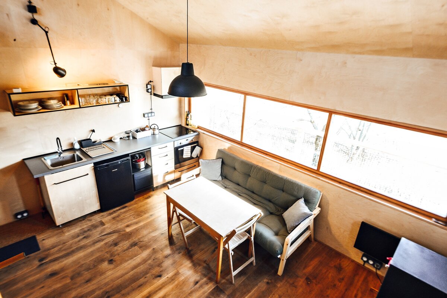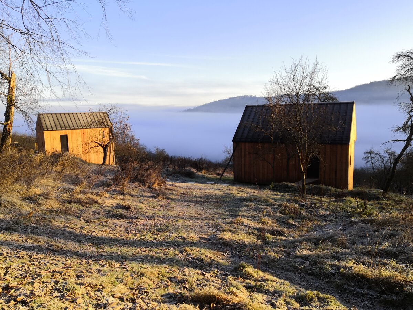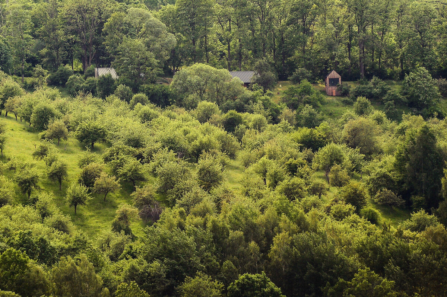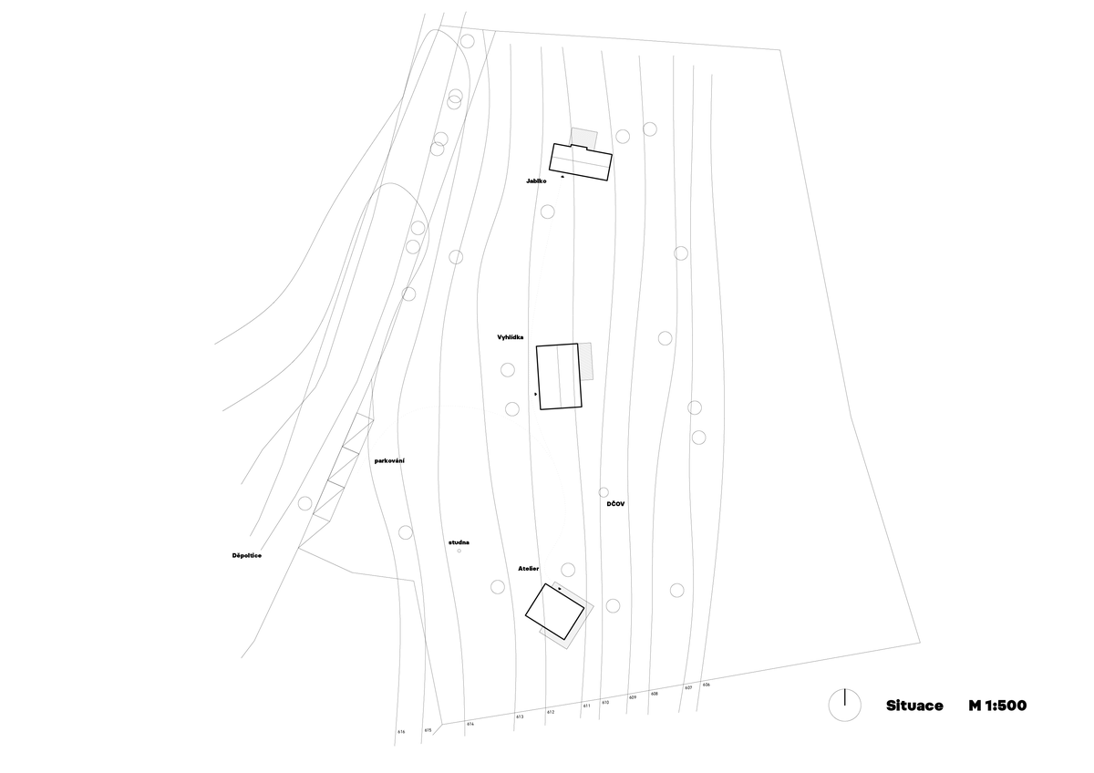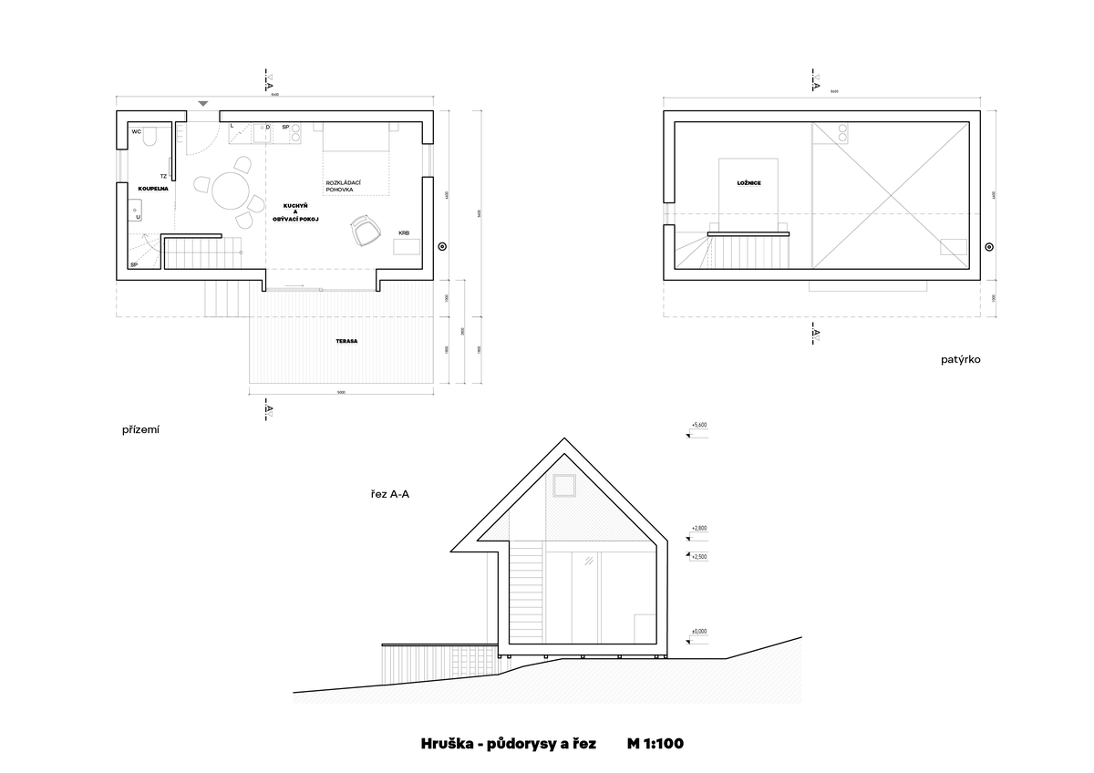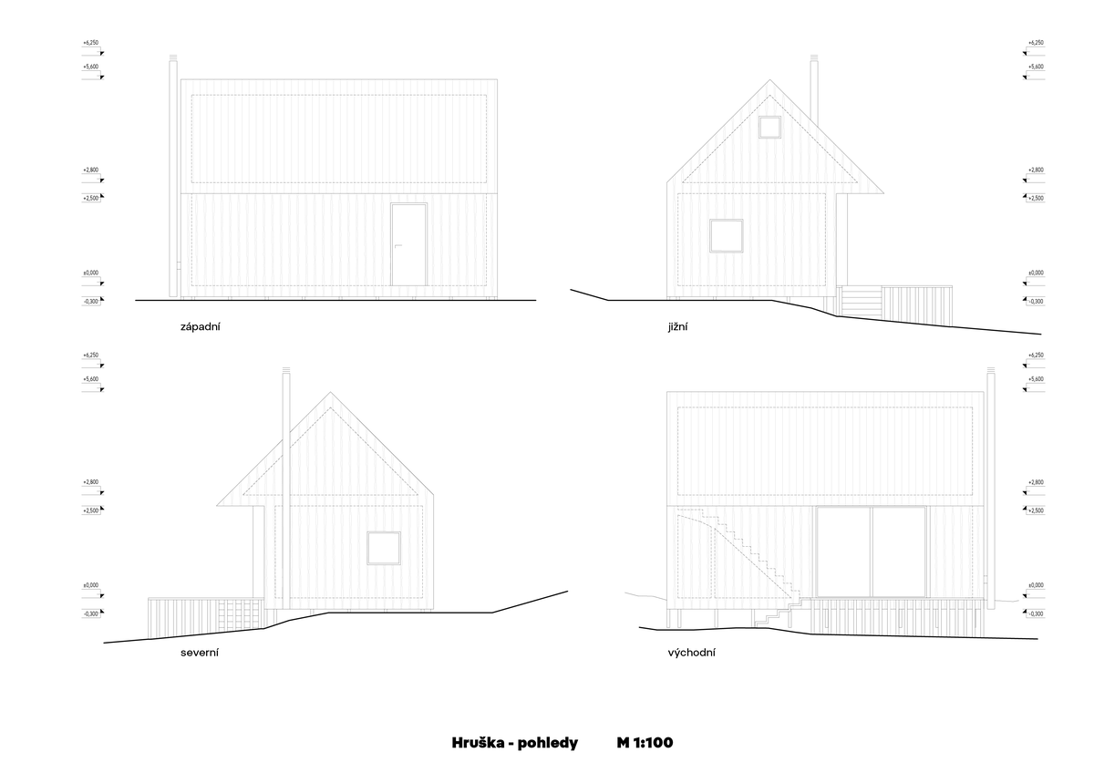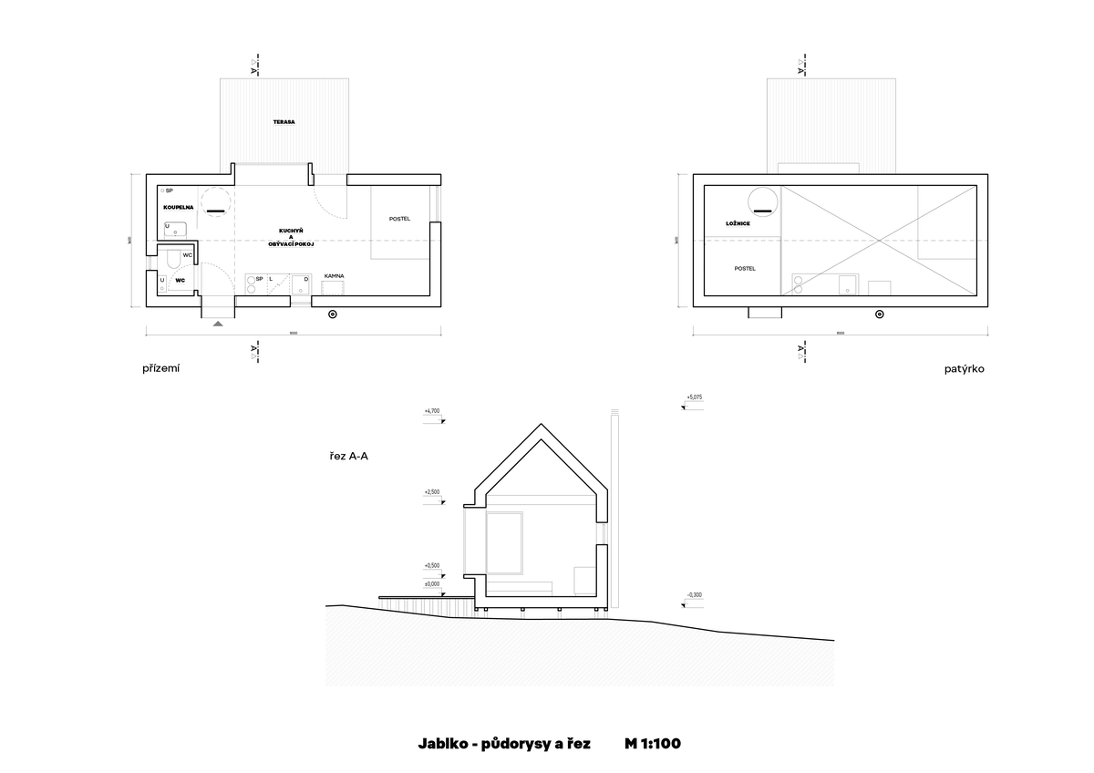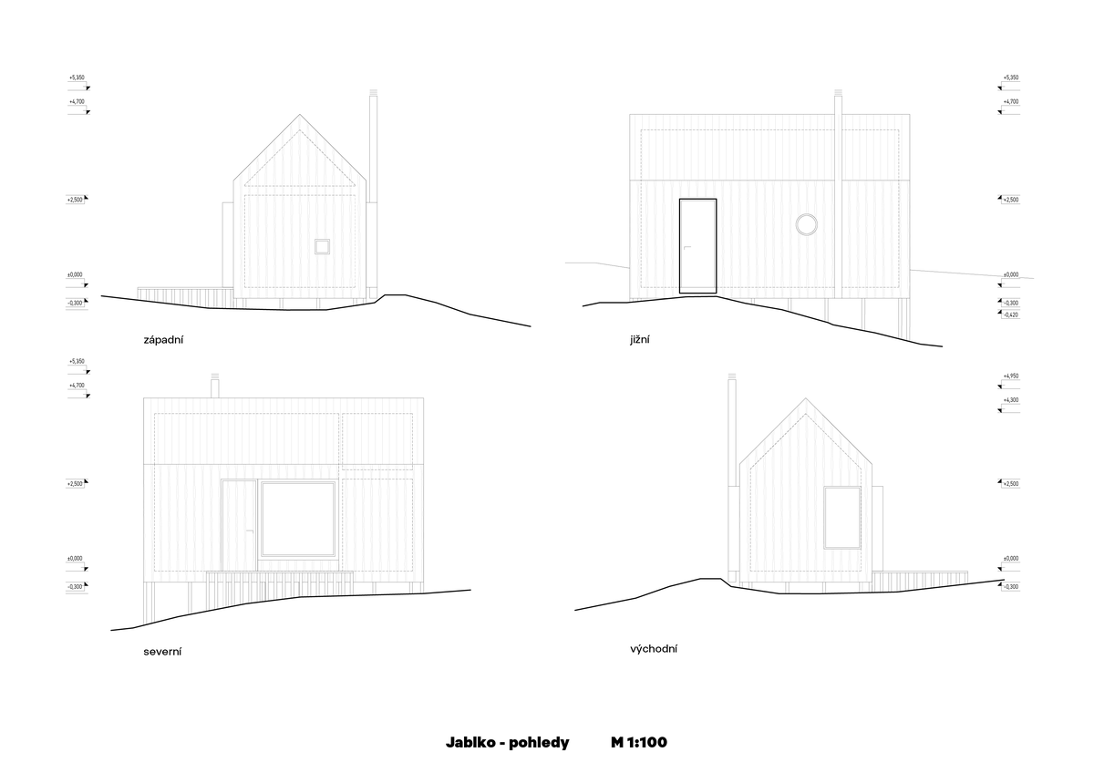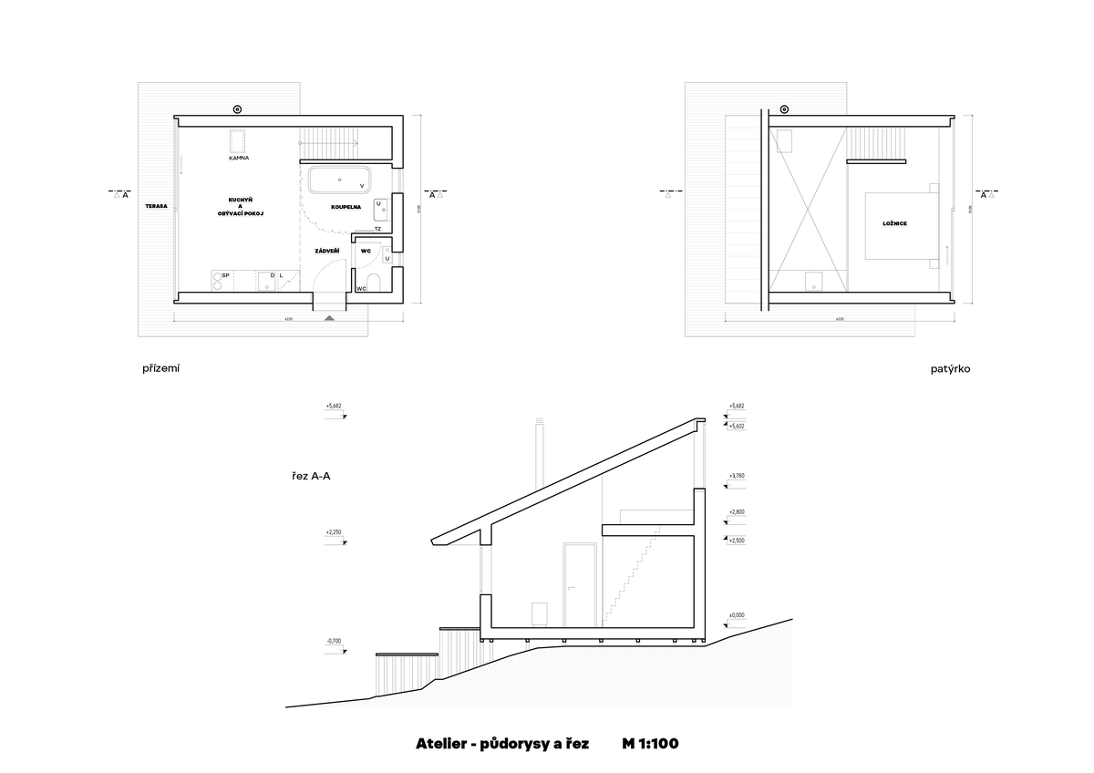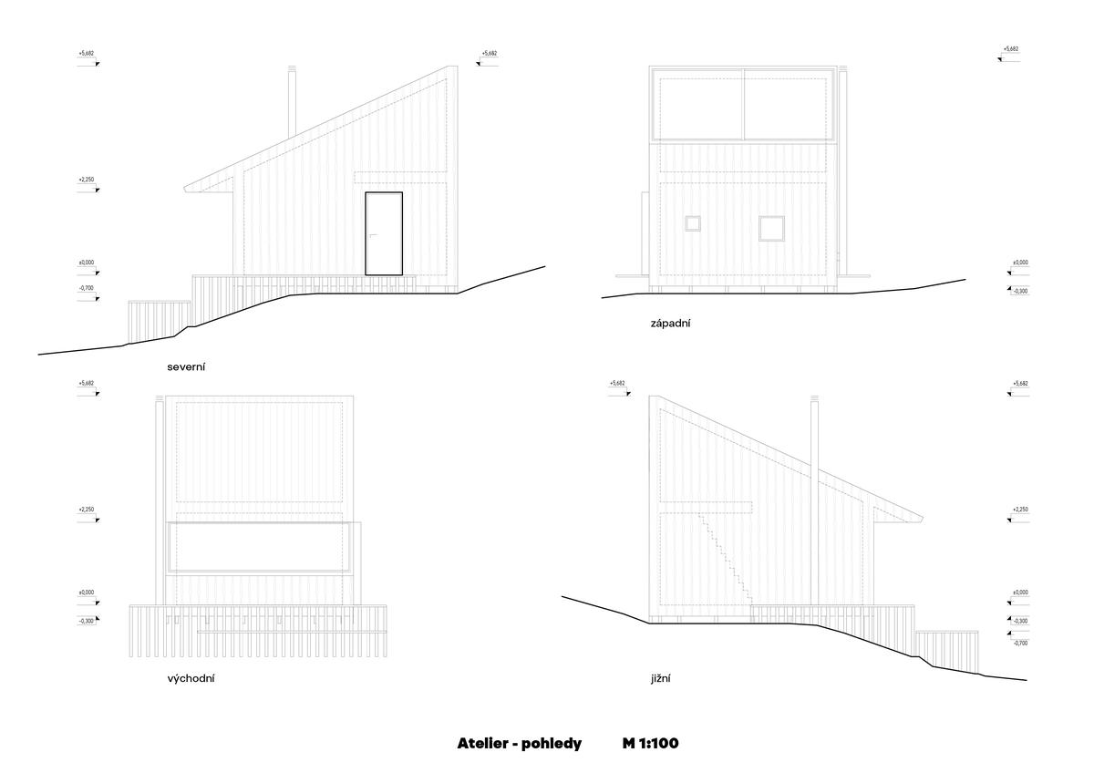| Author |
MgA. Petr Souček a Michal Mahďák / Sokoban studio s.r.o. |
| Studio |
|
| Location |
Oldřichovice 217/1, Děpoltice, Česká republika |
| Investor |
Michal Mahďák |
| Supplier |
Svépomocí / hrubá stavba Palis Plzeň s.r.o. |
| Date of completion / approval of the project |
January 2022 |
| Fotograf |
|
The three shelters (An Apple (officially Viewpoint), A Pear and An Atelier) on the edge of National Park Bohemian forest designed for my precious friend and a café owner Michal Mahďák.
In the middle of an unknown part of the Bohemian forest, in the middle of an orchard with its beautiful views and in the middle of rough days and nights of this country.
A place for the uncoussnisnes thinking.
We gave the basic architecture its form and conscious placement according to the surrounding landscape and the very own idea of simple being. And after all of that, we left it to its nature.
Back then, together with Michal, we wanted to have the cottages without any of the technology, which we did not achieve because of the building laws. But nobody cares nowadays.
As well as nowadays Michal has to cut the grassland, or has to do something to fix or paste or put up the circuit breaker. All of those actions in the middle of mooing cattles and drops of rain.
The reward is the dawn and the sunset, the scent of nature and the people who like to return just for these moments of their lives.
The three shelters are designed for sleepovers in the middle of nature.
The main structure is made of diffusion open walls made of timber frame structure. The walls are insulated with mineral wool insulation and the floors and roofs of spray foam insulation. The shelters have their own water well source and have their own sewerage.
The outer skin is made of rough larch and the roofs of black metal sheets. The interior is made with passion to function and simple design. The whole indoor space is open divided with nets, made of light birch plywood, darker oak floor, Moroccan pavement and concrete stucco in the bathrooms. The main character of the design are the large windows with views over Jelenka stream and Strážov village or Prenet mountain pass.
The shelter's main structures were made by Palis Plzeň company and the rest, like the outer wooden skin, interior design, terraces and the others, were made by Michal and his friends.
Green building
Environmental certification
| Type and level of certificate |
-
|
Water management
| Is rainwater used for irrigation? |
|
| Is rainwater used for other purposes, e.g. toilet flushing ? |
|
| Does the building have a green roof / facade ? |
|
| Is reclaimed waste water used, e.g. from showers and sinks ? |
|
The quality of the indoor environment
| Is clean air supply automated ? |
|
| Is comfortable temperature during summer and winter automated? |
|
| Is natural lighting guaranteed in all living areas? |
|
| Is artificial lighting automated? |
|
| Is acoustic comfort, specifically reverberation time, guaranteed? |
|
| Does the layout solution include zoning and ergonomics elements? |
|
Principles of circular economics
| Does the project use recycled materials? |
|
| Does the project use recyclable materials? |
|
| Are materials with a documented Environmental Product Declaration (EPD) promoted in the project? |
|
| Are other sustainability certifications used for materials and elements? |
|
Energy efficiency
| Energy performance class of the building according to the Energy Performance Certificate of the building |
A
|
| Is efficient energy management (measurement and regular analysis of consumption data) considered? |
|
| Are renewable sources of energy used, e.g. solar system, photovoltaics? |
|
Interconnection with surroundings
| Does the project enable the easy use of public transport? |
|
| Does the project support the use of alternative modes of transport, e.g cycling, walking etc. ? |
|
| Is there access to recreational natural areas, e.g. parks, in the immediate vicinity of the building? |
|
